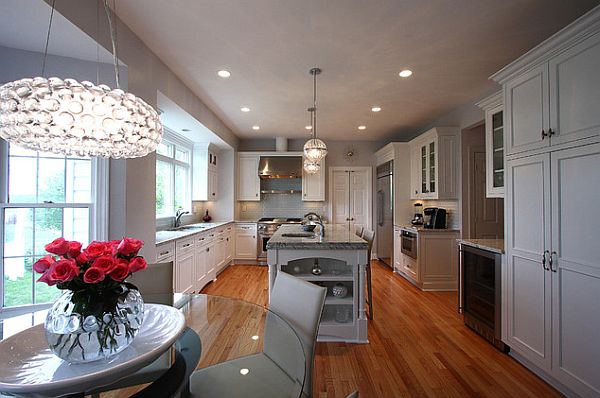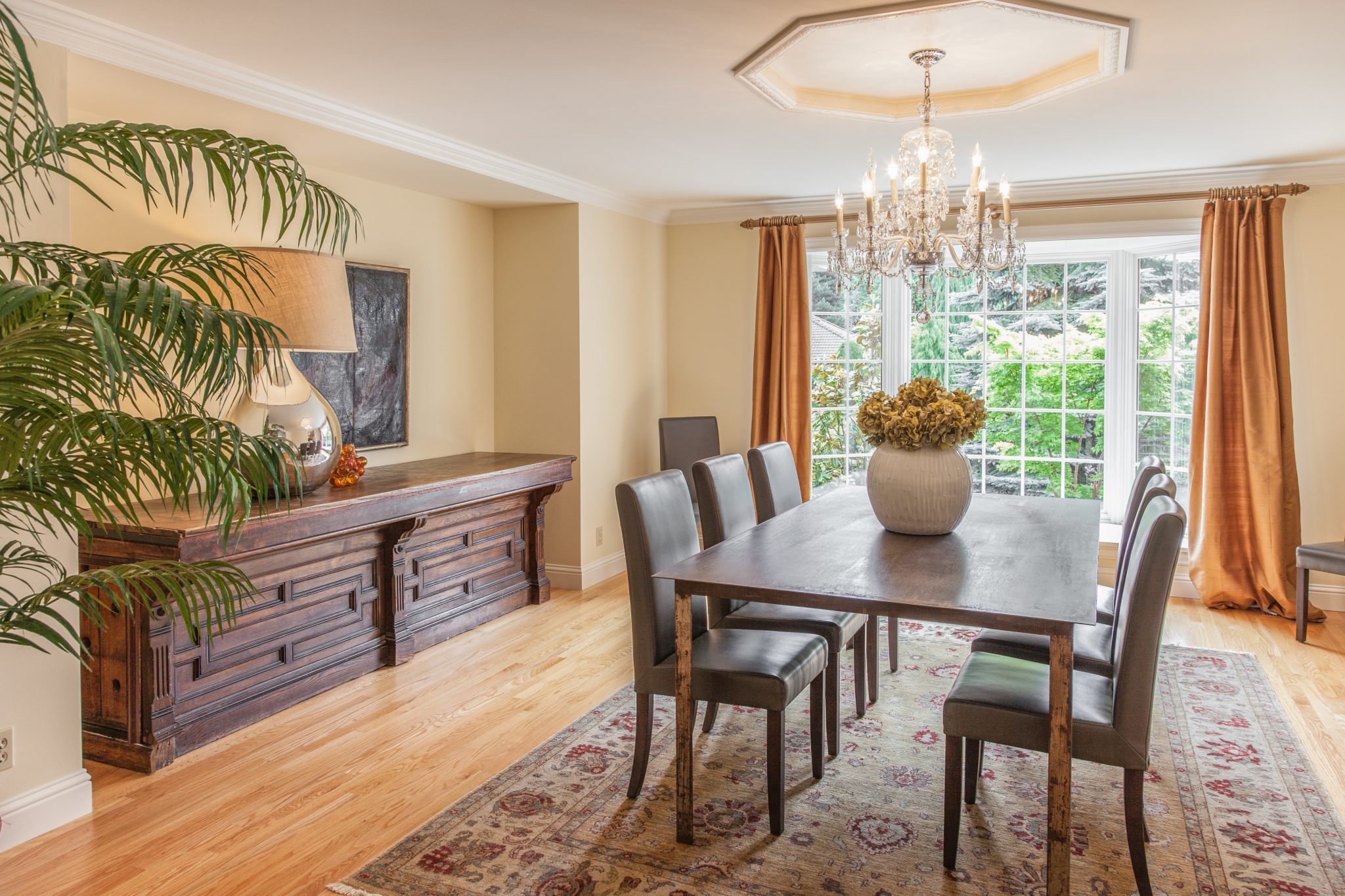Kitchen Dining Room Design Ideas
When it comes to designing your kitchen and dining room, there are countless possibilities to create a space that is not only functional but also visually appealing. Whether you have a small space or a large open area, there are design ideas that can suit any kitchen and dining room combination. Here are the top 10 design ideas to inspire your kitchen and dining room makeover.
Kitchen Dining Room Decor Ideas
The key to creating a cohesive and inviting kitchen and dining room is through the use of decor. From wall art to table settings, the right decor can tie the two spaces together and create a harmonious look. Consider using bold colors or unique patterns to add visual interest to the room. Incorporating natural elements like plants or wooden accents can also bring a touch of warmth and texture to the space.
Kitchen Dining Room Layout Ideas
The layout of your kitchen and dining room can greatly impact the flow and functionality of the space. If you have a smaller kitchen, consider a galley style layout with a dining table placed against one of the walls. For larger spaces, an open concept layout can create a seamless transition between the two areas. You can also opt for a kitchen island that can serve as a dining table or a bar area for casual meals.
Small Kitchen Dining Room Design Ideas
Just because you have a small kitchen and dining room area doesn't mean you have to sacrifice style. In fact, there are many design ideas that can make a small space feel bigger and more functional. Consider using light colors on the walls and furniture to create an illusion of space. Incorporating mirrors can also help to reflect light and make the room appear larger. Utilizing multi-functional furniture such as a drop-leaf table or storage benches can also maximize the limited space.
Open Kitchen Dining Room Design Ideas
An open kitchen and dining room design is perfect for those who love to entertain or have a busy household. With this layout, the two spaces are seamlessly connected, creating a more spacious and social atmosphere. To maintain a cohesive look, consider using matching or complementary color schemes and coordinating decor throughout the two areas. You can also add a kitchen island or breakfast bar to create a designated dining space within the open concept.
Modern Kitchen Dining Room Design Ideas
For a sleek and contemporary look, consider incorporating modern design elements into your kitchen and dining room. This can include clean lines, minimalist decor, and modern materials such as stainless steel and glass. A neutral color palette with pops of color through accents like chairs or artwork can also add a modern touch to the space.
Farmhouse Kitchen Dining Room Design Ideas
If you prefer a more rustic and cozy aesthetic, a farmhouse-inspired design is the way to go. This style incorporates wooden accents, neutral colors, and vintage decor to create a warm and inviting atmosphere. Consider using a farmhouse-style dining table and chairs, a farmhouse sink, and open shelving to add character to the space.
Kitchen Dining Room Combo Design Ideas
For those with limited space, a kitchen and dining room combo can be a practical and stylish solution. To create a cohesive look, consider using matching or complementary color schemes and coordinating decor throughout the two areas. You can also use furniture to create a visual separation between the kitchen and dining room, such as a bar cart or bookshelf.
Kitchen Dining Room Extension Design Ideas
If you have the space and budget, extending your kitchen and dining room can create a whole new level of functionality and style. An extension can allow for a larger dining area, more storage space, and even a kitchen island or breakfast bar. Consider incorporating large windows or skylights to bring in natural light and create a bright and airy atmosphere.
Kitchen Dining Room Lighting Ideas
The right lighting can make all the difference in a kitchen and dining room. Consider incorporating pendant lights or chandeliers above the dining table for a statement piece. Under cabinet lighting can also add task lighting for meal prep and create a cozy ambiance. For an open concept layout, consider using different types of lighting to define the different areas and add depth to the space.
Maximizing Space: Combining Your Kitchen and Dining Room

Creating an Open Floor Plan
 When it comes to house design, one of the most popular trends in recent years has been the open floor plan. This concept involves removing walls and barriers between rooms to create a more spacious and fluid living space. For those with a smaller home or apartment, combining the kitchen and dining room is a great way to maximize space and create a more functional and inviting area.
When it comes to house design, one of the most popular trends in recent years has been the open floor plan. This concept involves removing walls and barriers between rooms to create a more spacious and fluid living space. For those with a smaller home or apartment, combining the kitchen and dining room is a great way to maximize space and create a more functional and inviting area.
Open floor plans are not only aesthetically pleasing, but they also have practical benefits. By eliminating walls, you can create a sense of flow and continuity between the kitchen and dining room, making it easier to entertain guests and keep an eye on children while cooking. It also allows for more natural light to enter the space, making it feel brighter and more welcoming.
Utilizing Multi-Functional Furniture
 In a combined kitchen and dining room, it's important to choose furniture that serves multiple purposes. This will help to save space and make the area more versatile. Consider a kitchen island that can double as a dining table or a bench with built-in storage for extra seating and hidden storage.
Choosing furniture that can easily transition between cooking and dining will make the space more functional and efficient.
In a combined kitchen and dining room, it's important to choose furniture that serves multiple purposes. This will help to save space and make the area more versatile. Consider a kitchen island that can double as a dining table or a bench with built-in storage for extra seating and hidden storage.
Choosing furniture that can easily transition between cooking and dining will make the space more functional and efficient.
Creating a Cohesive Design
 While combining your kitchen and dining room, it's essential to create a cohesive design that ties the two spaces together. This can be achieved through using a similar color palette, materials, and design elements. For example, if your kitchen has white cabinets and marble countertops, consider incorporating a marble-topped dining table and white chairs in the dining area.
This will create a seamless transition between the two spaces and make the overall design more visually appealing.
While combining your kitchen and dining room, it's essential to create a cohesive design that ties the two spaces together. This can be achieved through using a similar color palette, materials, and design elements. For example, if your kitchen has white cabinets and marble countertops, consider incorporating a marble-topped dining table and white chairs in the dining area.
This will create a seamless transition between the two spaces and make the overall design more visually appealing.
Separating Zones
 While open floor plans are great for creating a sense of space, it's also important to have designated zones within the combined kitchen and dining room. This will help to avoid the space feeling cluttered and overwhelming.
Use furniture, rugs, or lighting to define separate areas for cooking and dining.
This will also make it easier to keep the space organized and functional.
While open floor plans are great for creating a sense of space, it's also important to have designated zones within the combined kitchen and dining room. This will help to avoid the space feeling cluttered and overwhelming.
Use furniture, rugs, or lighting to define separate areas for cooking and dining.
This will also make it easier to keep the space organized and functional.
In conclusion, combining your kitchen and dining room is an excellent way to maximize space and create a more open and functional living area. By utilizing multi-functional furniture, creating a cohesive design, and separating zones, you can achieve a beautiful and practical space that is perfect for entertaining and everyday living. So why not give it a try and see how a combined kitchen and dining room can transform your home?




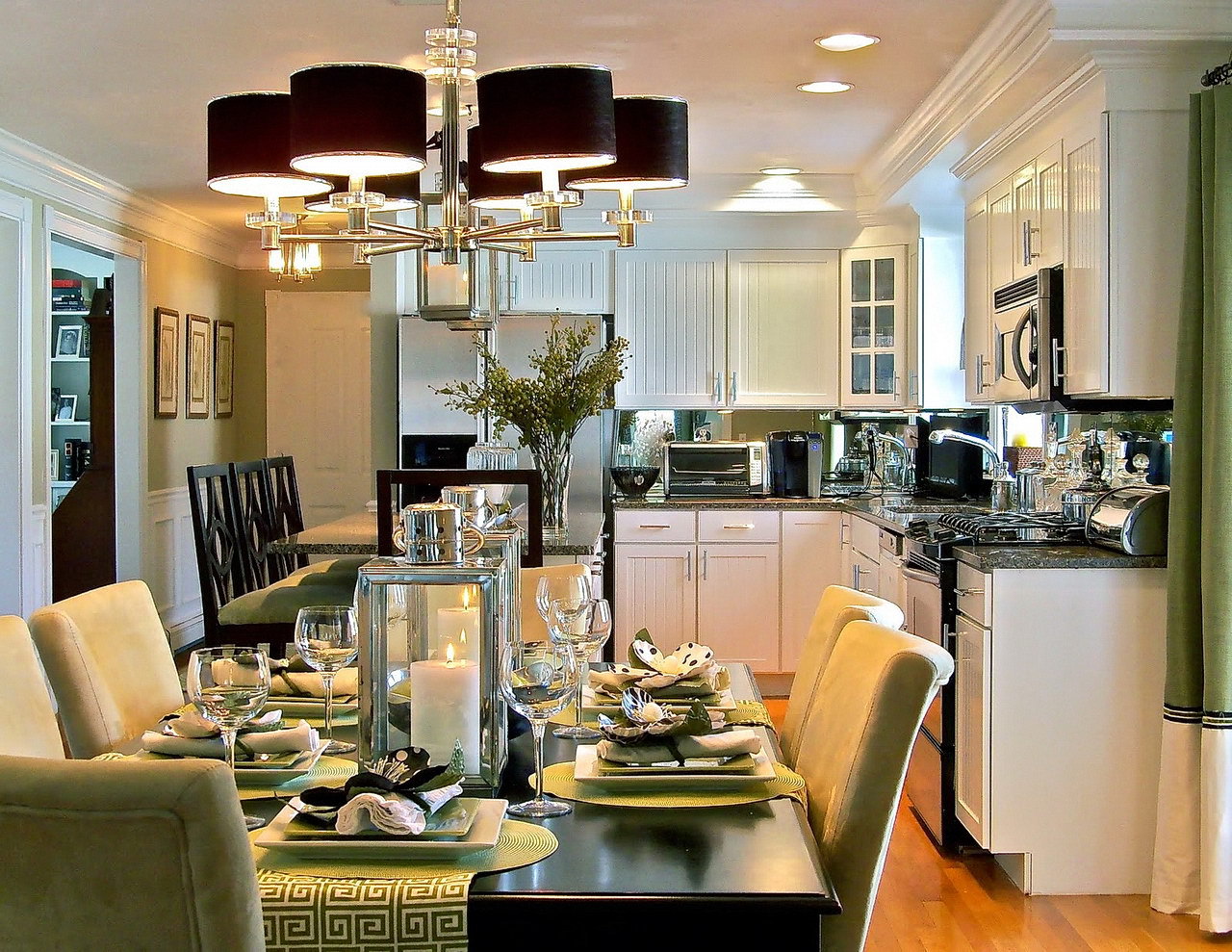




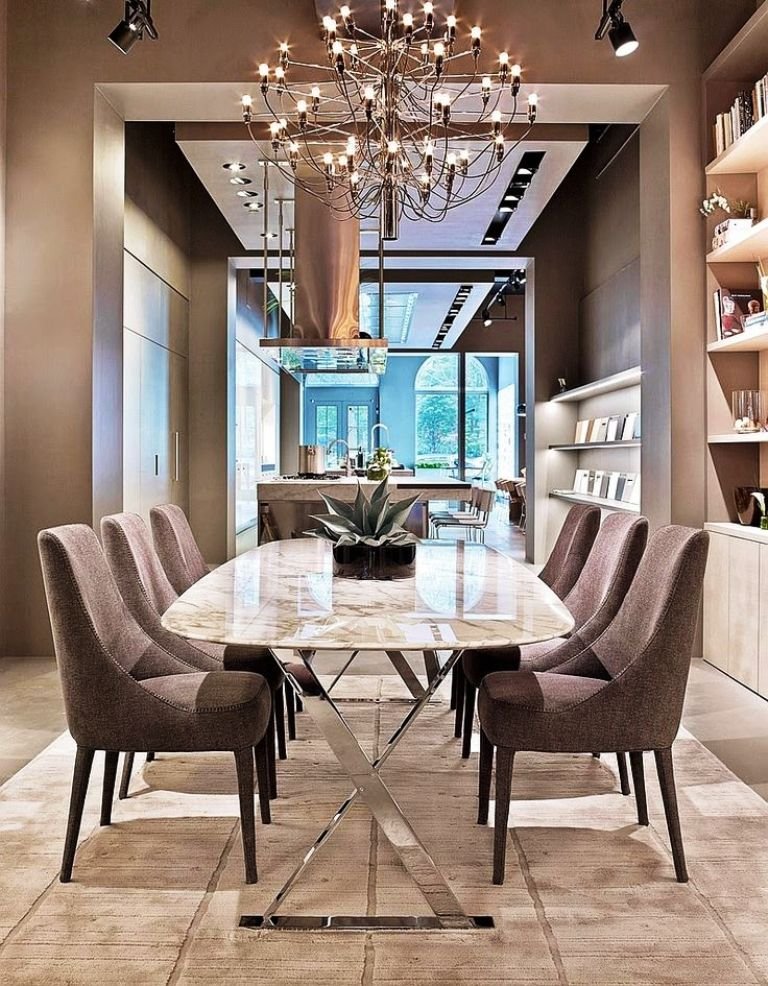
/modern-dining-room-ideas-4147451-hero-d6333998f8b34620adfd4d99ac732586.jpg)


:max_bytes(150000):strip_icc()/201105-MV-CandaceMaryLongfellow_008-1-25517521e3604a32b7aa525246ec25db.jpg)









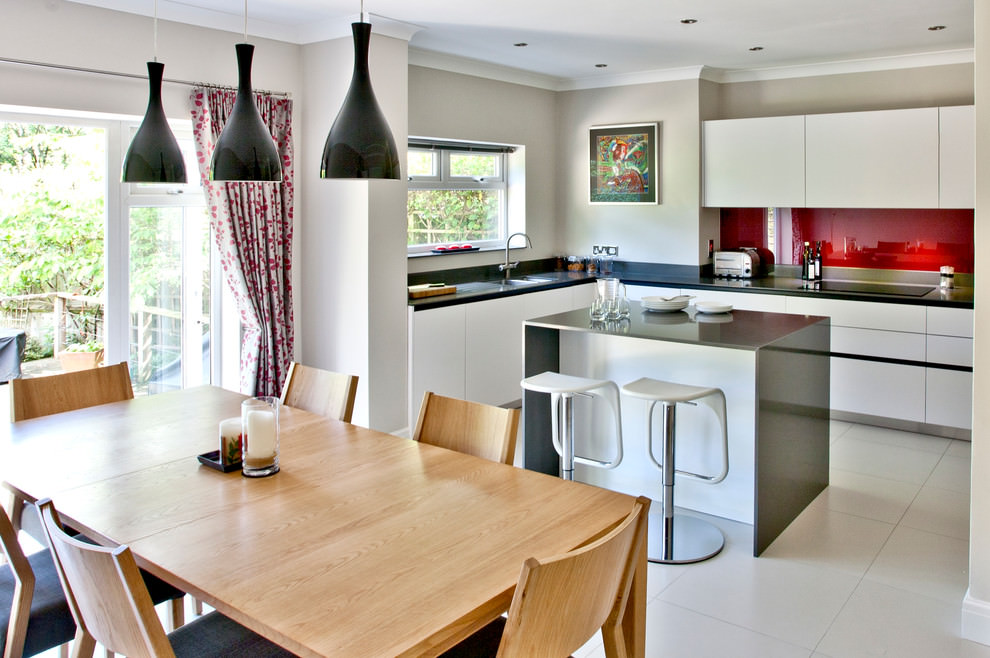


/thomas-oLycc6uKKj0-unsplash-d2cf866c5dd5407bbcdffbcc1c68f322.jpg)

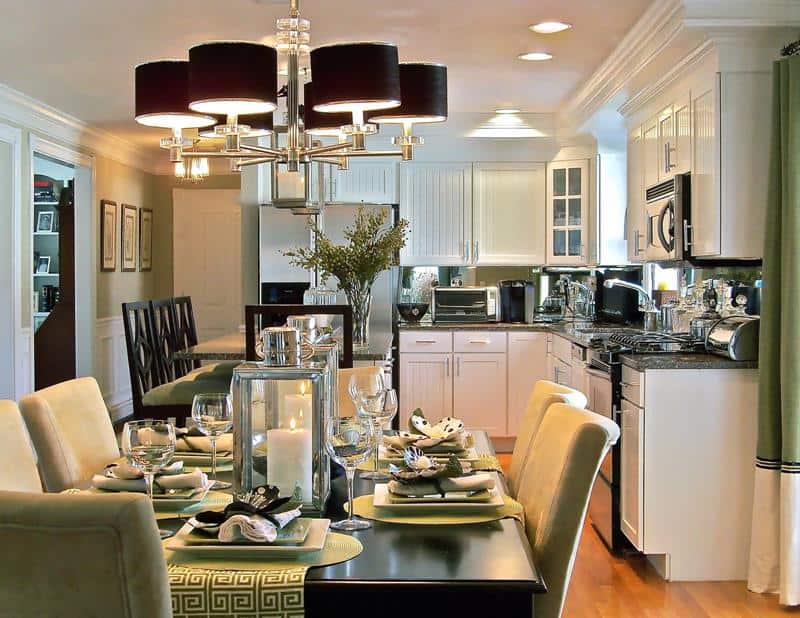






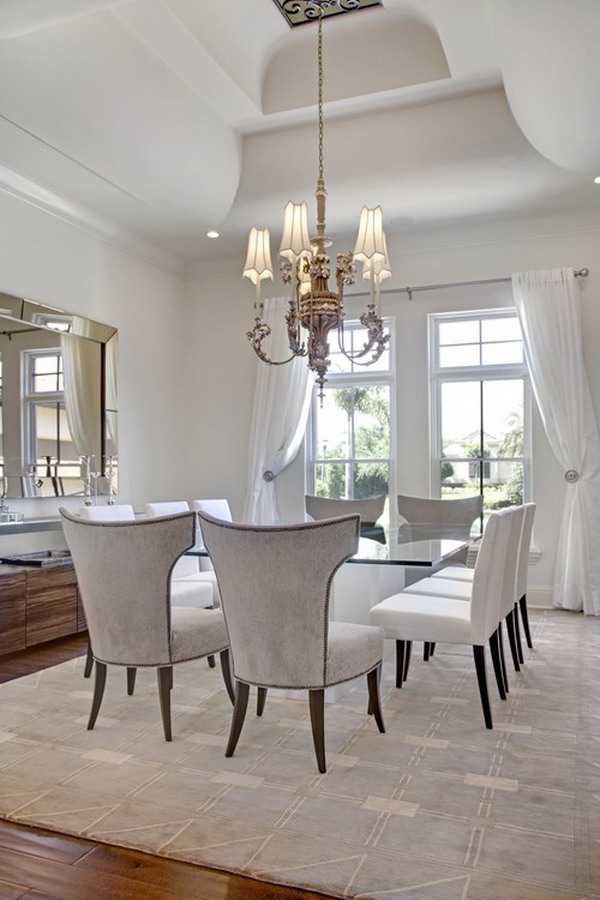





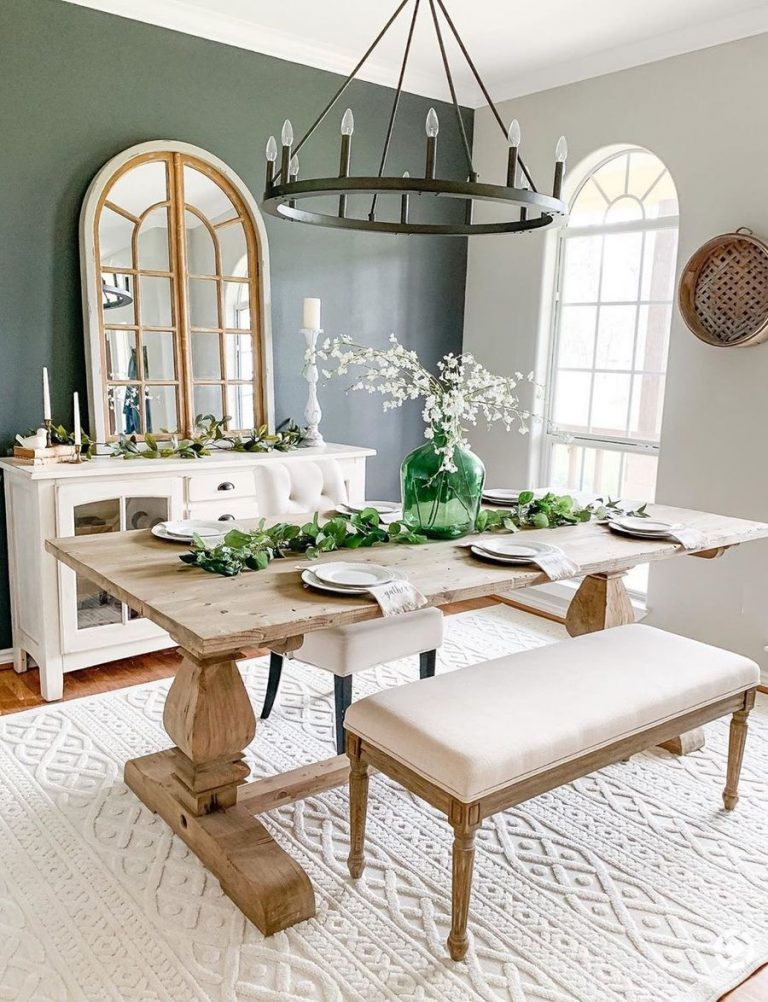

:max_bytes(150000):strip_icc()/woodpaneledkitchenhoodbrasslighting-59935e24d088c00013d0da02.jpg)
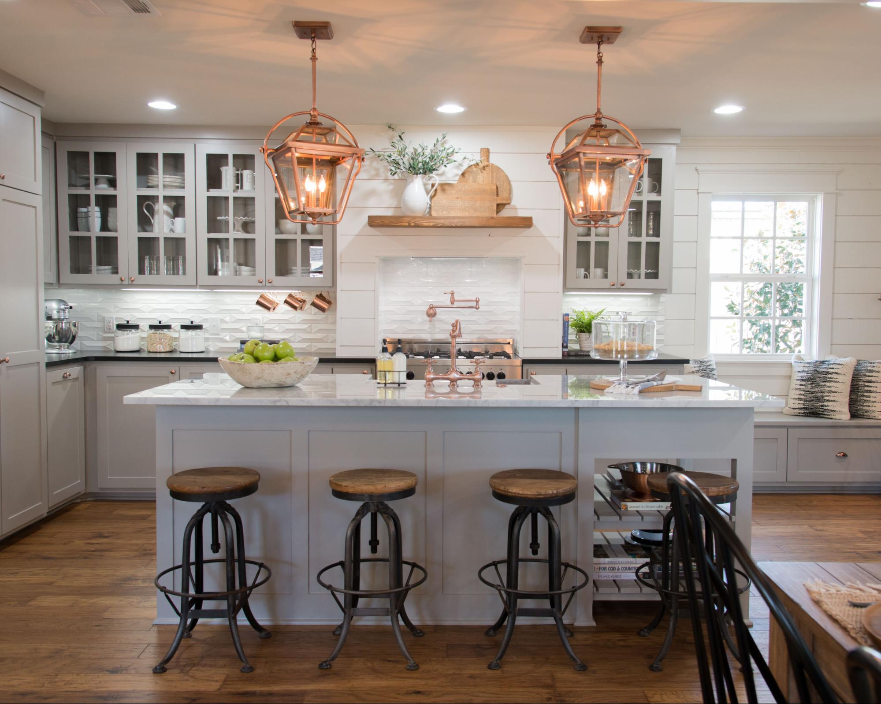


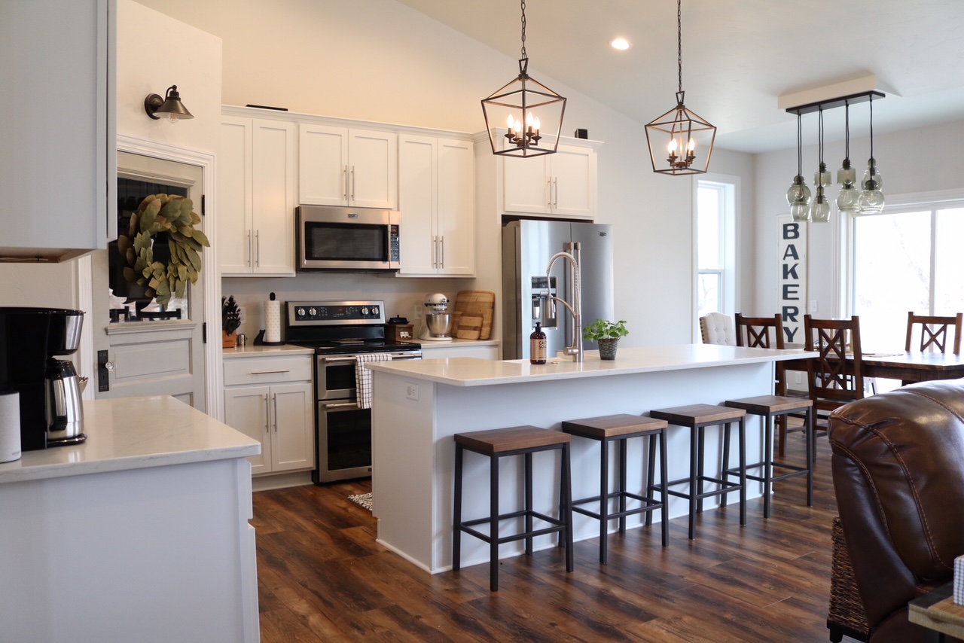





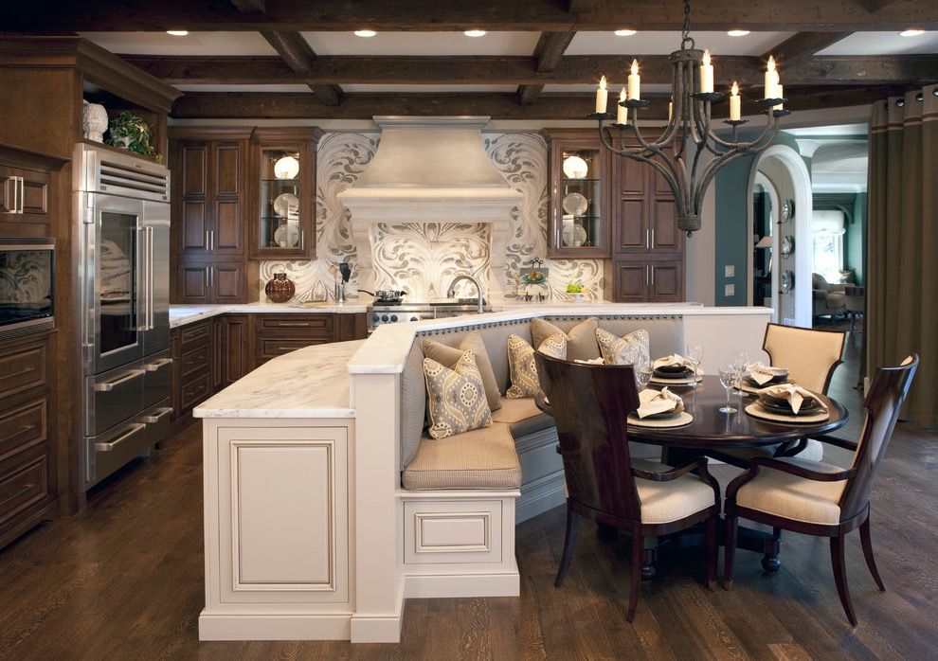









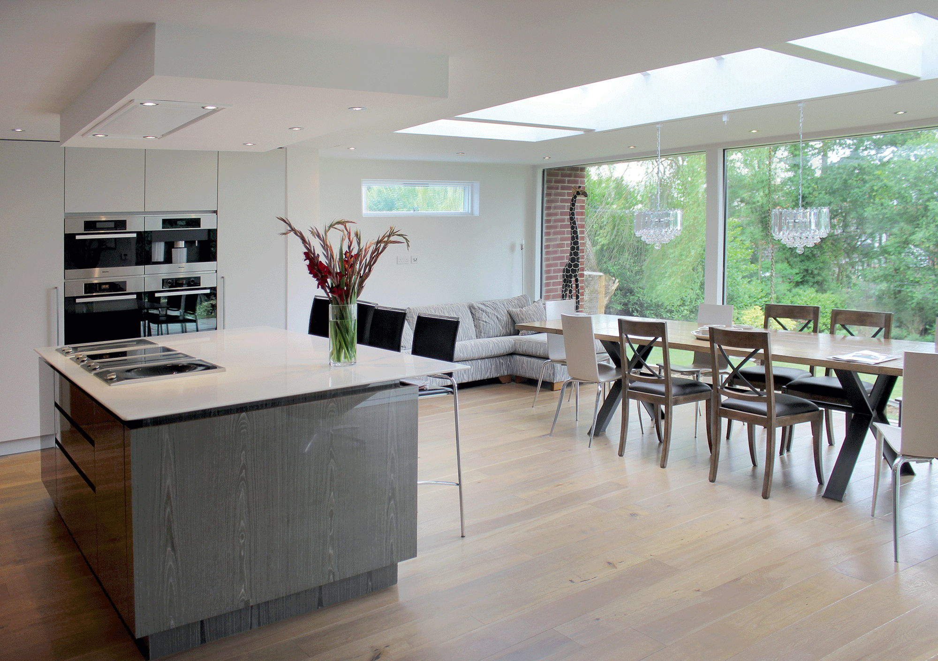


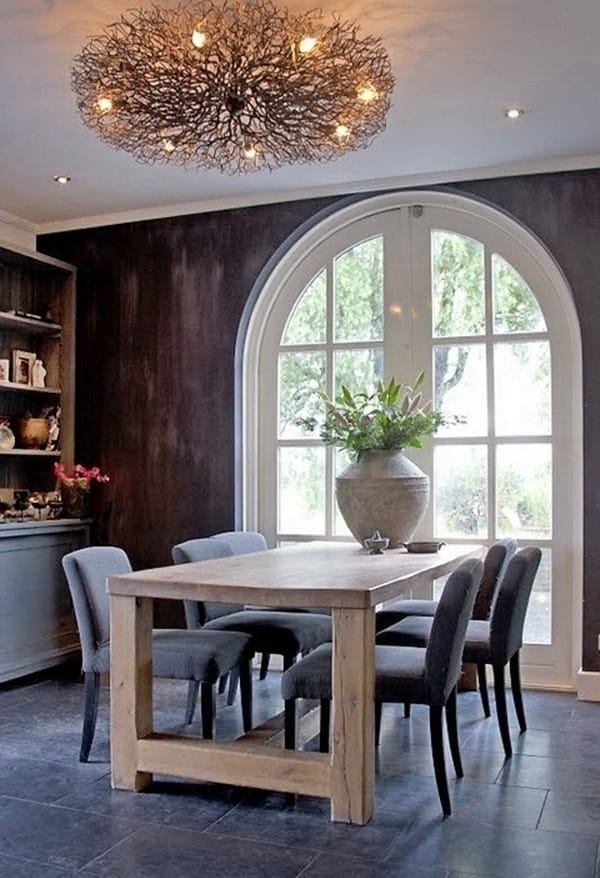
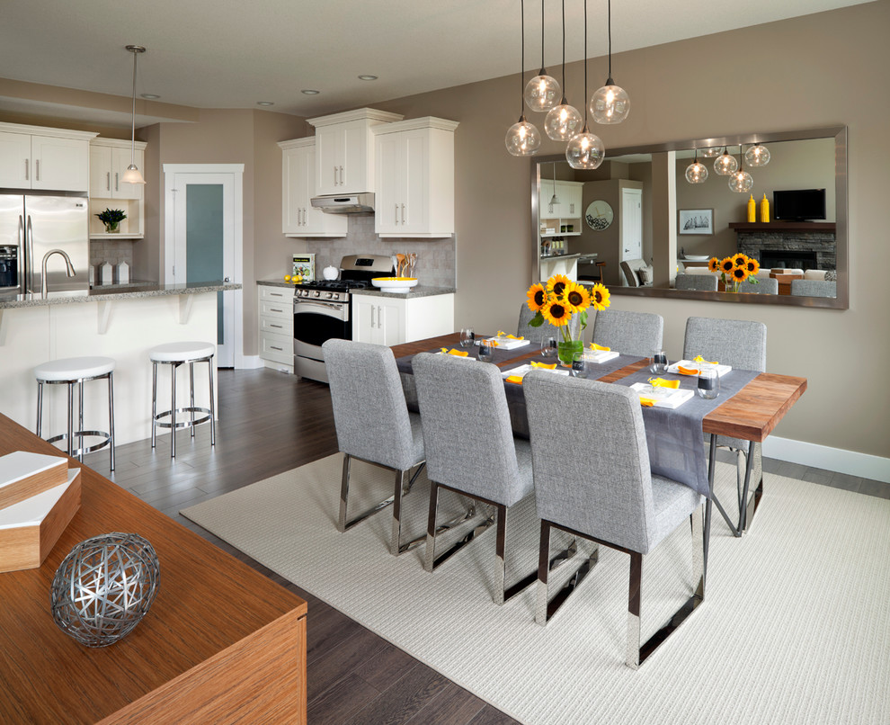



/DSC_0268-3b917e92940e4869859fa29983d2063c.jpeg)



