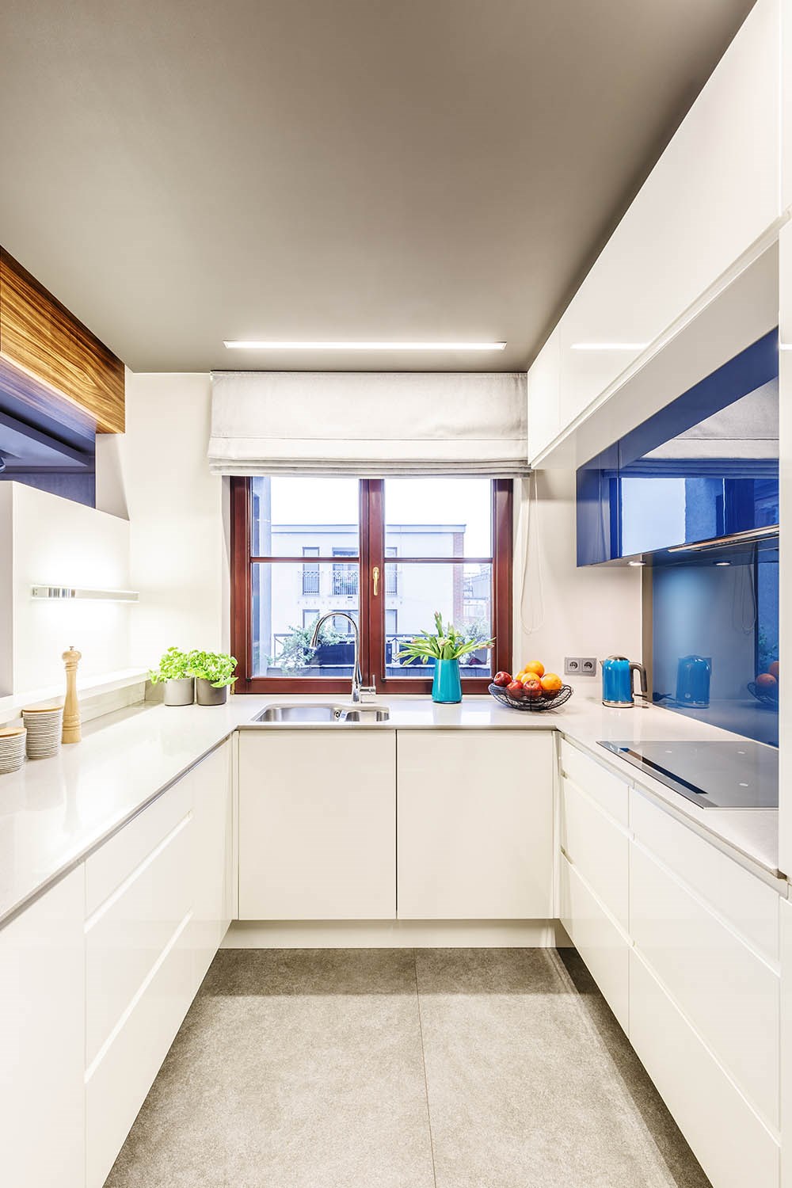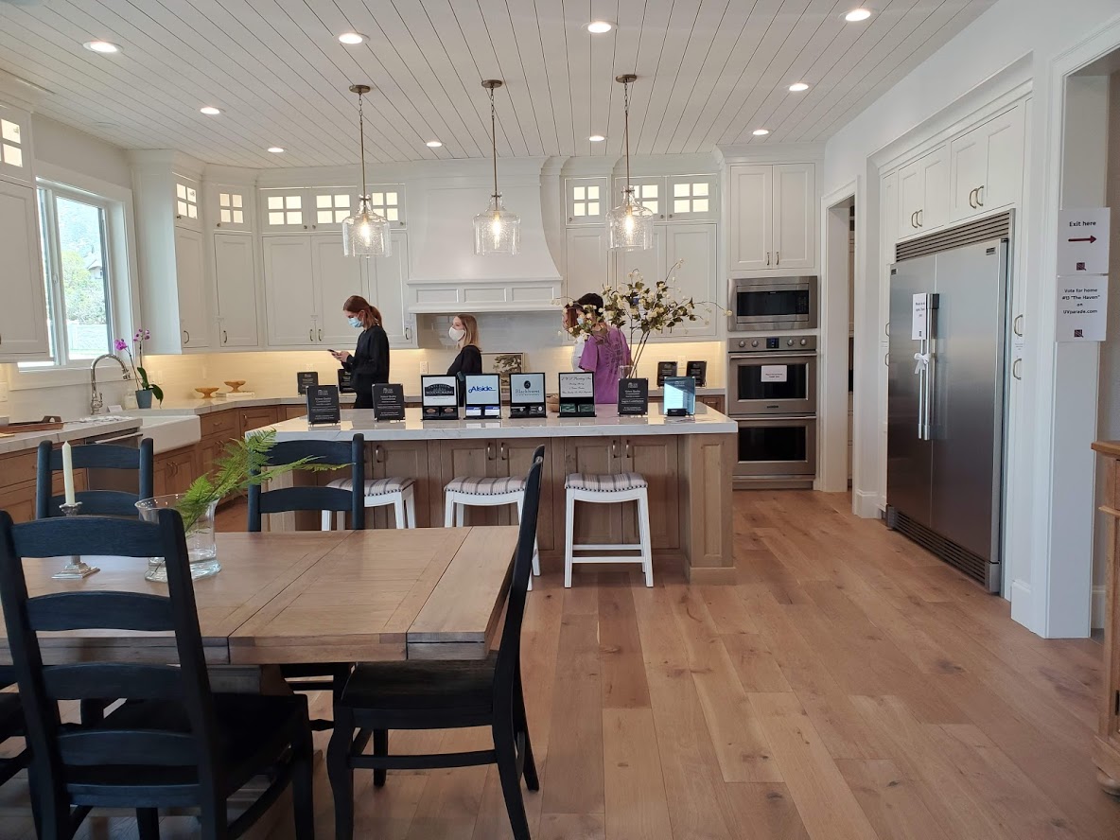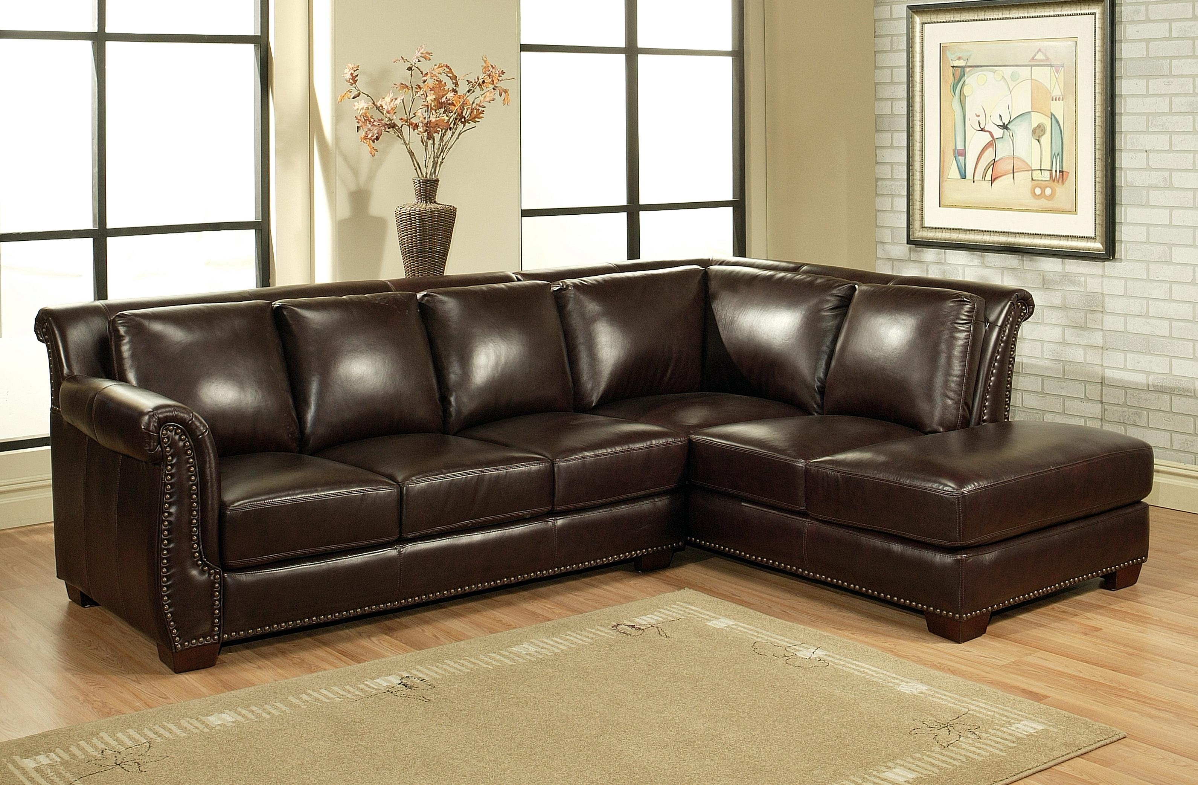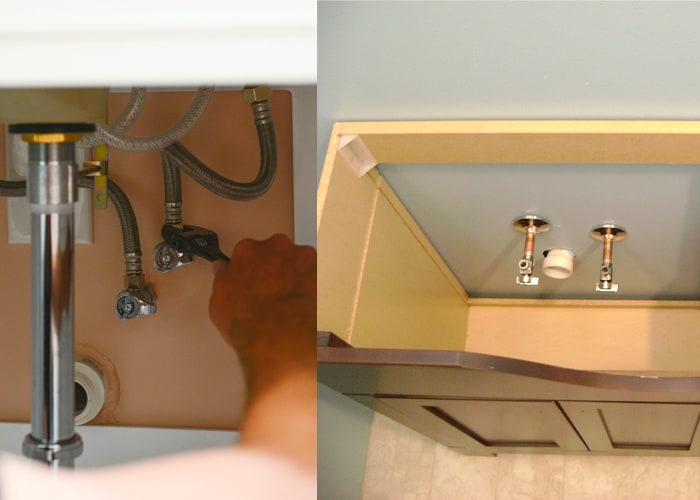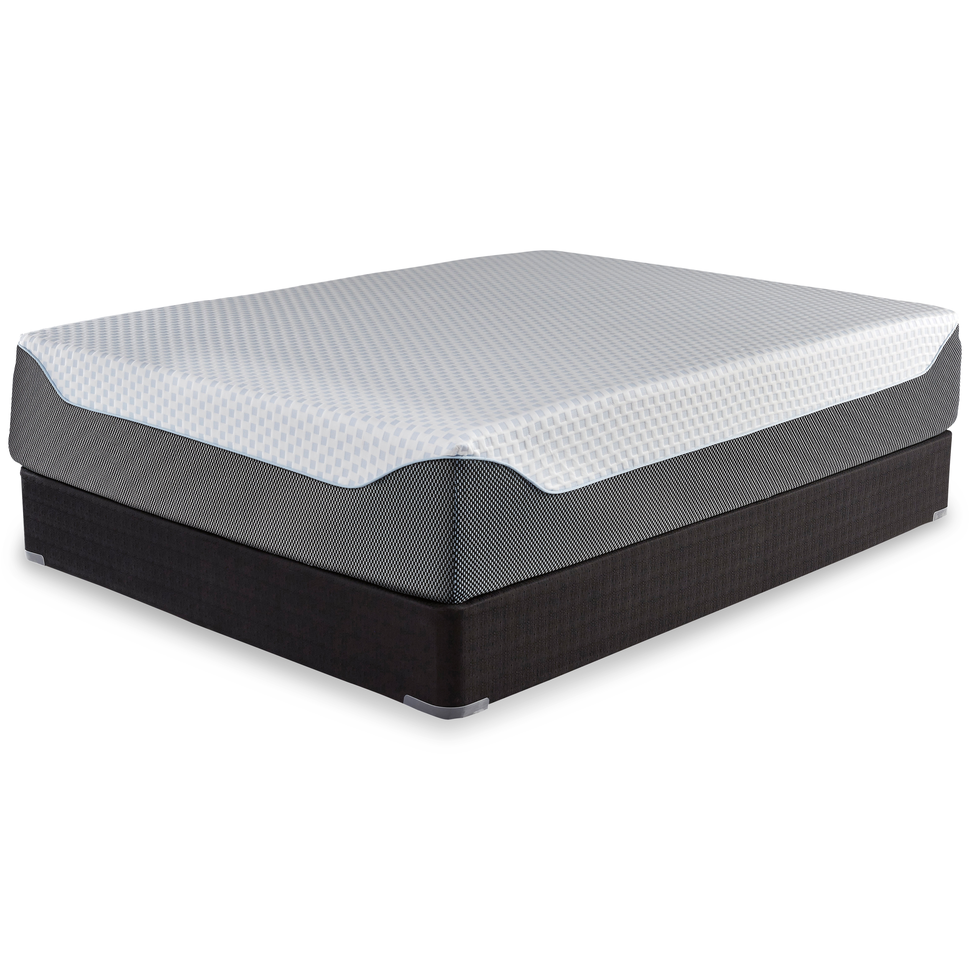When it comes to designing a galley kitchen layout, it's important to consider both functionality and style. This type of kitchen layout, also known as a corridor or parallel kitchen, is characterized by two parallel countertops and a walkway in between. While galley kitchens are often associated with smaller spaces, they can also be found in larger homes as a way to maximize efficiency. Whether you're working with a small or large space, here are some tips and tricks for creating the perfect galley kitchen layout.Designing a Galley Kitchen Layout: Tips and Tricks
Before diving into the design process, it's important to gather inspiration and ideas for your galley kitchen layout. One popular option is the classic galley layout, which features two parallel countertops with a walkway in between. This layout is ideal for small spaces as it maximizes counter and storage space. Another option is the galley with an island, which adds extra counter space and storage while still maintaining the walkway in the middle. Other creative ideas include incorporating different countertop heights or adding a breakfast bar for additional seating.Galley Kitchen Layout Ideas
When designing a galley kitchen, the first step is to carefully measure your space and consider the placement of existing plumbing and electrical outlets. From there, you can determine the best layout to maximize functionality. It's important to keep in mind the work triangle - the distance between the sink, stove, and refrigerator - for efficient cooking. Once you have a basic layout in mind, you can start selecting materials and finishes to bring your vision to life.How to Design a Galley Kitchen Layout
As with any kitchen layout, there are both pros and cons to consider when it comes to a galley kitchen. On the positive side, this layout is great for maximizing storage and counter space in a smaller kitchen. It also allows for a clear traffic flow, making it easy to move around while cooking. However, some may find the narrow walkway to be limiting and it may not be the best option for those who love to entertain and have guests in the kitchen.Galley Kitchen Layouts: Pros and Cons
If you're looking for some design inspiration, look no further than these 10 galley kitchen layouts. From traditional to modern, there are plenty of options to suit any style. Take note of the different ways the countertops, cabinets, and appliances are arranged to create a functional and visually appealing space.10 Galley Kitchen Layouts to Inspire Your Next Remodel
For those working with a smaller space, there are many ways to make a galley kitchen feel open and spacious. Some tips include using light colors and reflective surfaces to bounce light around the room, incorporating open shelving for a more airy feel, and choosing slim appliances that won't take up too much space. Don't be afraid to get creative and think outside the box when it comes to designing a small galley kitchen.Small Galley Kitchen Layouts: Design Ideas and Inspiration
One of the key elements of a successful galley kitchen layout is functionality. This means carefully considering the placement of appliances and work areas to create a smooth and efficient flow. It's also important to think about storage solutions, such as utilizing vertical space with tall cabinets or incorporating pull-out shelves and organizers to maximize every inch of space.Creating a Functional Galley Kitchen Layout
For those who spend a lot of time in the kitchen, having an efficient layout is essential. In a galley kitchen, the work triangle is especially important as it dictates the flow of movement while cooking. Make sure the sink, stove, and refrigerator are all within a comfortable and convenient distance from each other to make meal prep and cooking a breeze.Galley Kitchen Layouts for Efficient Cooking
One of the biggest challenges of a galley kitchen is maximizing space, especially in a small kitchen. One way to do this is by utilizing vertical space with tall cabinets and shelving. You can also use under-cabinet lighting to brighten up the space and make it feel more open. Another trick is to choose a light color palette and incorporate mirrors or reflective surfaces to create the illusion of a larger space.Maximizing Space in a Galley Kitchen Layout
In some cases, a galley kitchen may be the only option for a narrow space. While this layout may seem limiting, there are ways to make it work. Some ideas include choosing a galley layout with an island or peninsula to create additional counter space, using a galley layout with one wall of cabinets and one wall of open shelving to create a more open feel, and incorporating a mix of materials and textures to add visual interest.Designing a Galley Kitchen Layout for a Narrow Space
The Benefits of a Galley Kitchen Layout

Efficient Use of Space
 One of the main advantages of a galley kitchen layout is its efficient use of space. This design features two parallel countertops and a walkway in between, maximizing every inch of the kitchen. This makes it an ideal choice for smaller homes or apartments where space is limited. By eliminating the need for a large open area, a galley kitchen allows for more storage and workspace without sacrificing functionality.
One of the main advantages of a galley kitchen layout is its efficient use of space. This design features two parallel countertops and a walkway in between, maximizing every inch of the kitchen. This makes it an ideal choice for smaller homes or apartments where space is limited. By eliminating the need for a large open area, a galley kitchen allows for more storage and workspace without sacrificing functionality.
Streamlined Workflow
 A galley kitchen layout also offers a streamlined workflow, making meal preparation and cooking more efficient. With the sink, stove, and refrigerator all within easy reach, you can easily move from one task to another without having to constantly backtrack or navigate around obstacles. This is especially beneficial for those who love to cook or entertain, as it allows for a smooth and seamless cooking experience.
A galley kitchen layout also offers a streamlined workflow, making meal preparation and cooking more efficient. With the sink, stove, and refrigerator all within easy reach, you can easily move from one task to another without having to constantly backtrack or navigate around obstacles. This is especially beneficial for those who love to cook or entertain, as it allows for a smooth and seamless cooking experience.
Enhanced Safety
:max_bytes(150000):strip_icc()/make-galley-kitchen-work-for-you-1822121-hero-b93556e2d5ed4ee786d7c587df8352a8.jpg) The parallel design of a galley kitchen also contributes to enhanced safety. With all appliances and workstations on one side, the other side can be used as a clear walkway, reducing the risk of accidents or collisions in the kitchen. This is particularly beneficial for families with young children, as it provides a designated area for cooking and prevents little ones from getting underfoot.
The parallel design of a galley kitchen also contributes to enhanced safety. With all appliances and workstations on one side, the other side can be used as a clear walkway, reducing the risk of accidents or collisions in the kitchen. This is particularly beneficial for families with young children, as it provides a designated area for cooking and prevents little ones from getting underfoot.
Modern and Stylish
 Galley kitchens are not only functional but also modern and stylish. With sleek, parallel lines, this layout offers a contemporary and streamlined look that can easily be incorporated into any design aesthetic. They also allow for a variety of design options, from traditional to industrial, making them a versatile choice for any home.
In conclusion, a galley kitchen layout offers numerous benefits for homeowners looking to maximize space, improve workflow, and enhance safety in their kitchen. With its efficient use of space, streamlined workflow, and modern design, this layout is a practical and stylish option for any home. Whether you are designing a new home or renovating an existing one, consider incorporating a galley kitchen layout for a functional and trendy space.
Galley kitchens are not only functional but also modern and stylish. With sleek, parallel lines, this layout offers a contemporary and streamlined look that can easily be incorporated into any design aesthetic. They also allow for a variety of design options, from traditional to industrial, making them a versatile choice for any home.
In conclusion, a galley kitchen layout offers numerous benefits for homeowners looking to maximize space, improve workflow, and enhance safety in their kitchen. With its efficient use of space, streamlined workflow, and modern design, this layout is a practical and stylish option for any home. Whether you are designing a new home or renovating an existing one, consider incorporating a galley kitchen layout for a functional and trendy space.










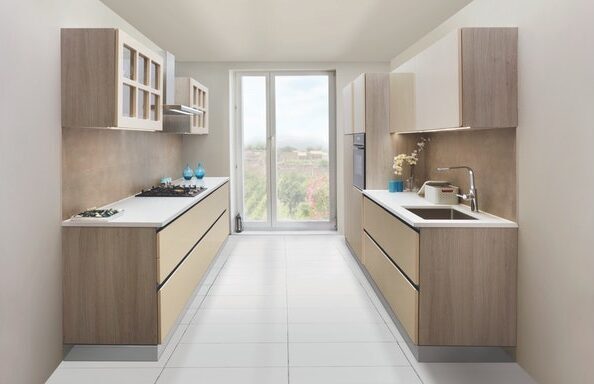












:max_bytes(150000):strip_icc()/galley-kitchen-ideas-1822133-hero-3bda4fce74e544b8a251308e9079bf9b.jpg)




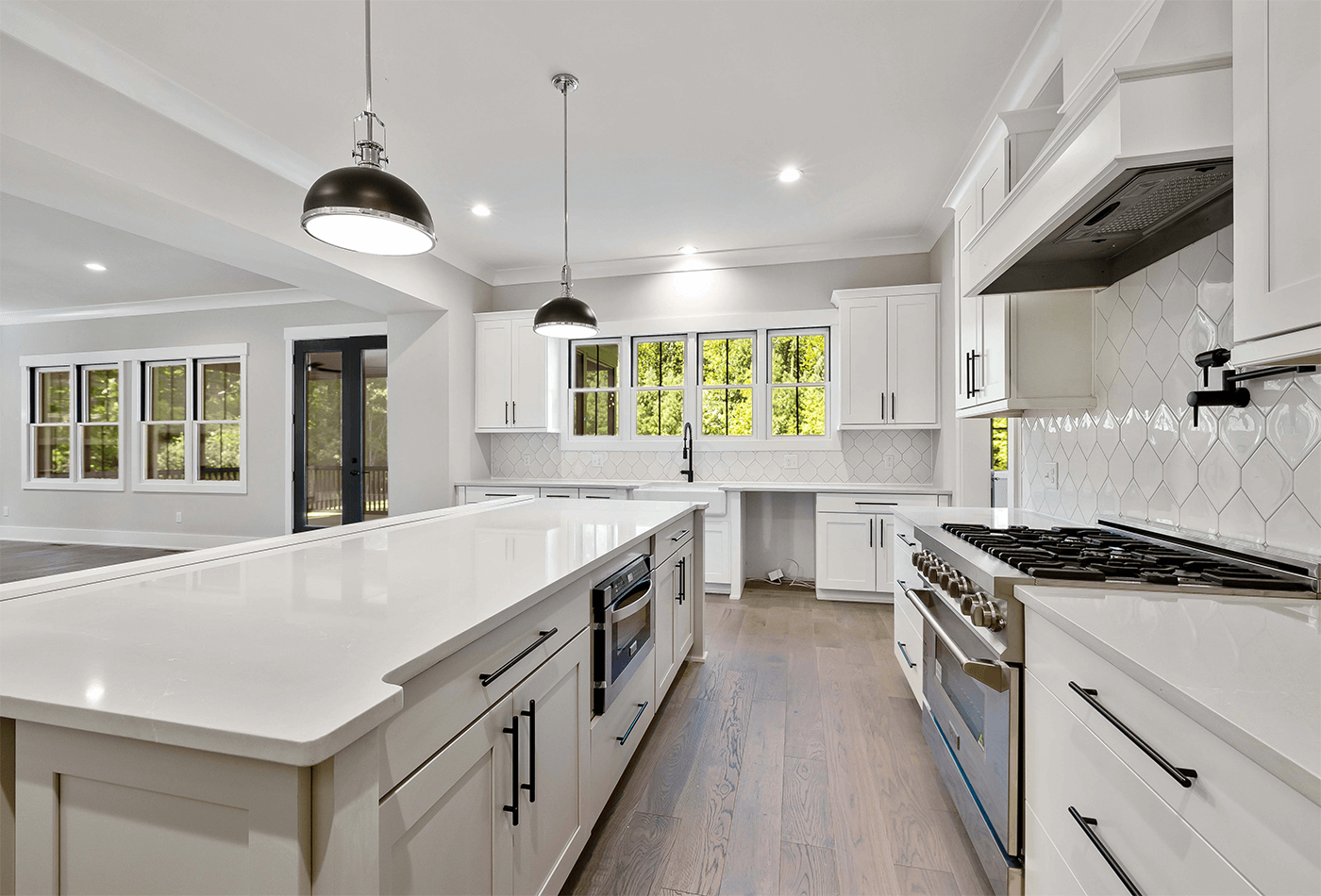


:max_bytes(150000):strip_icc()/make-galley-kitchen-work-for-you-1822121-hero-b93556e2d5ed4ee786d7c587df8352a8.jpg)

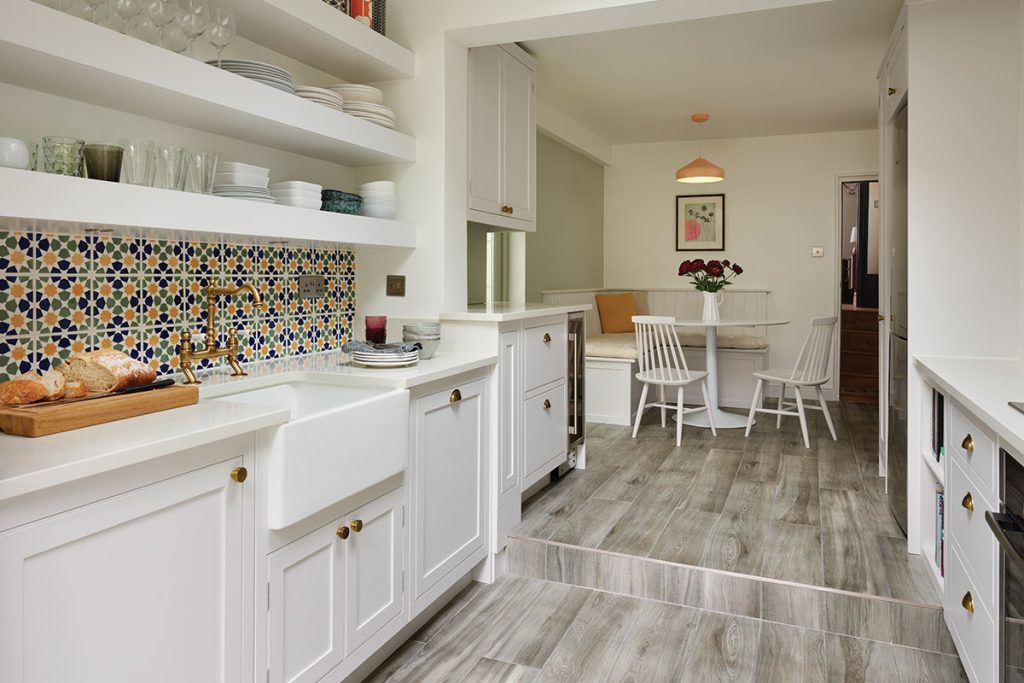





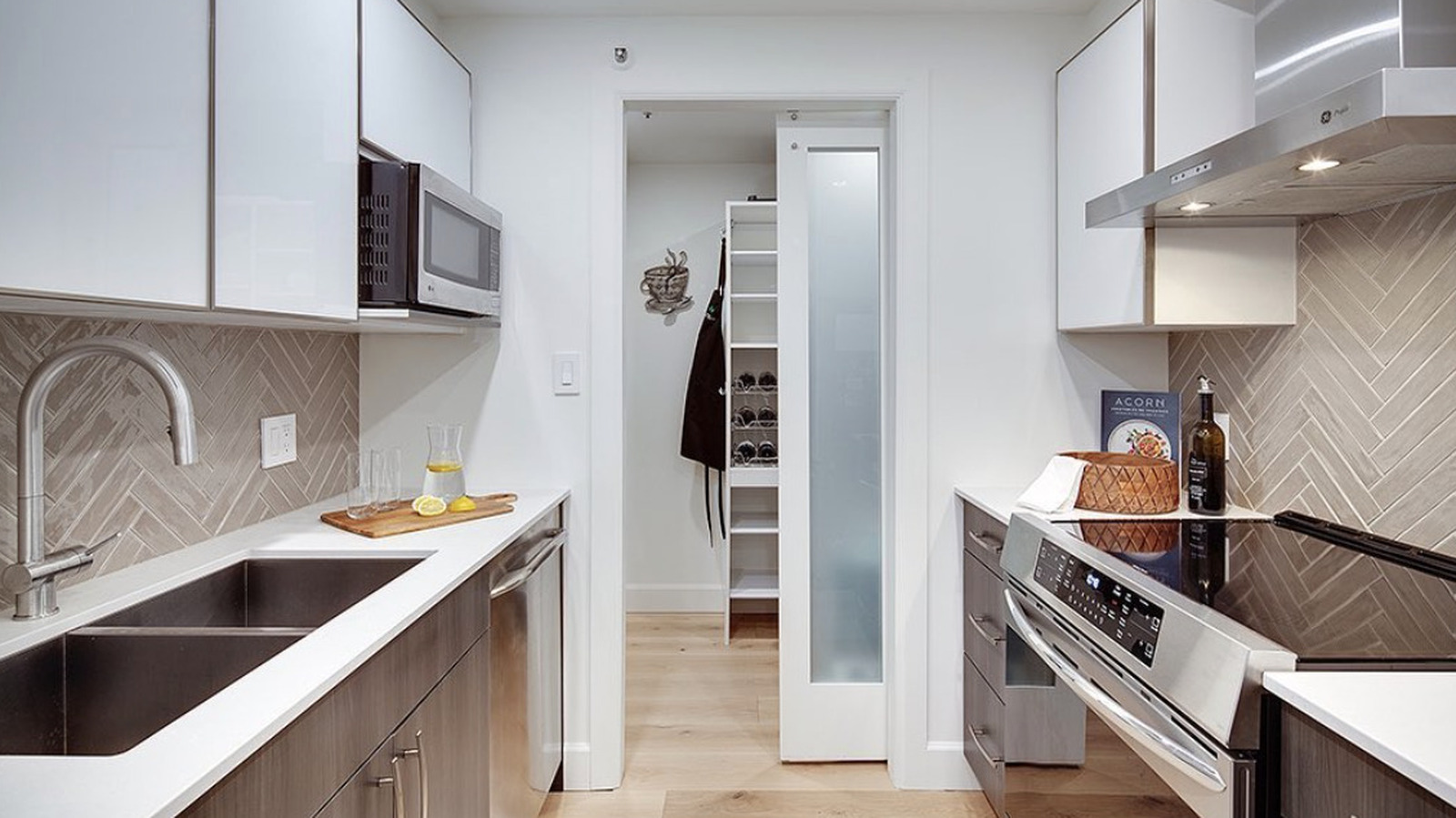






:max_bytes(150000):strip_icc()/MED2BB1647072E04A1187DB4557E6F77A1C-d35d4e9938344c66aabd647d89c8c781.jpg)







