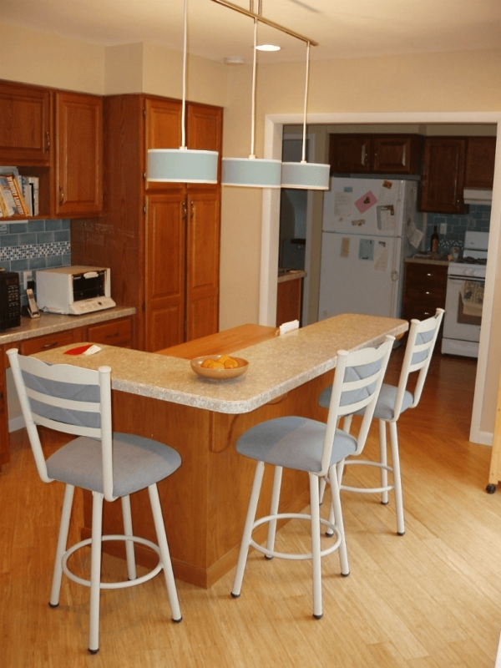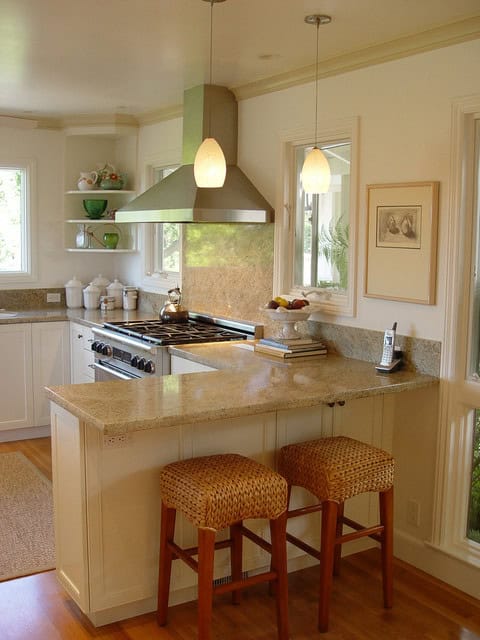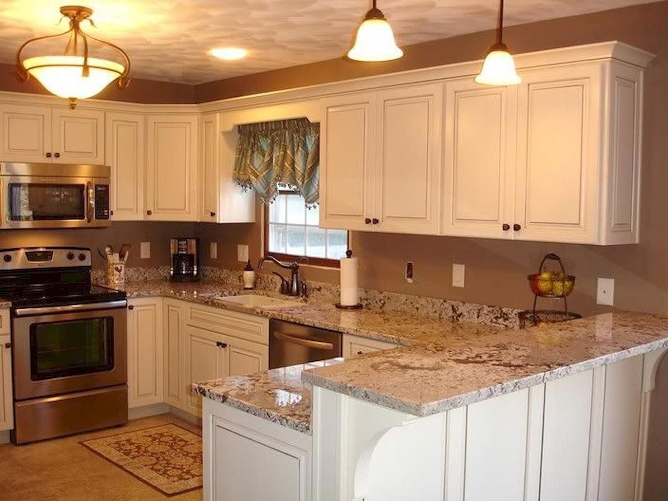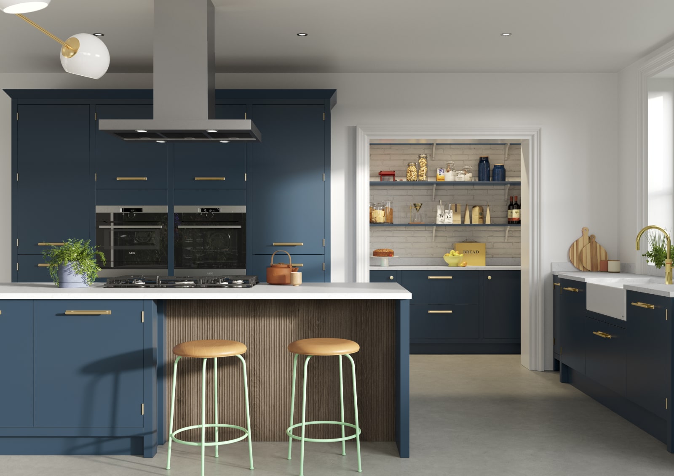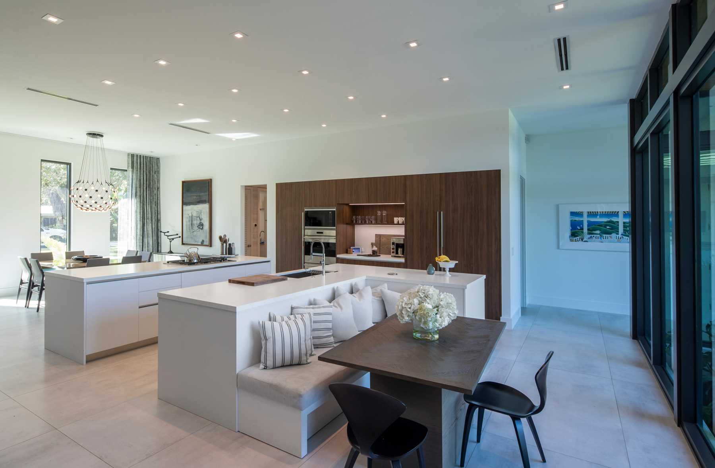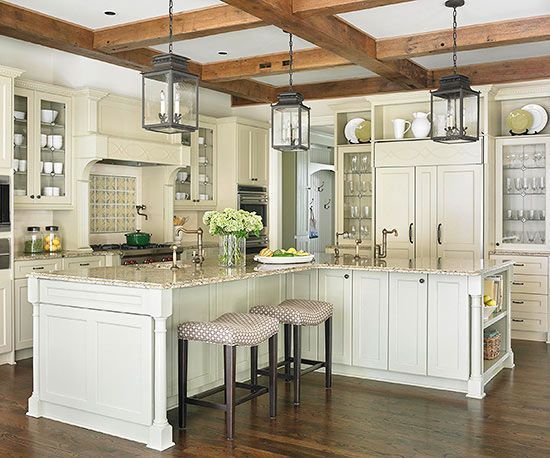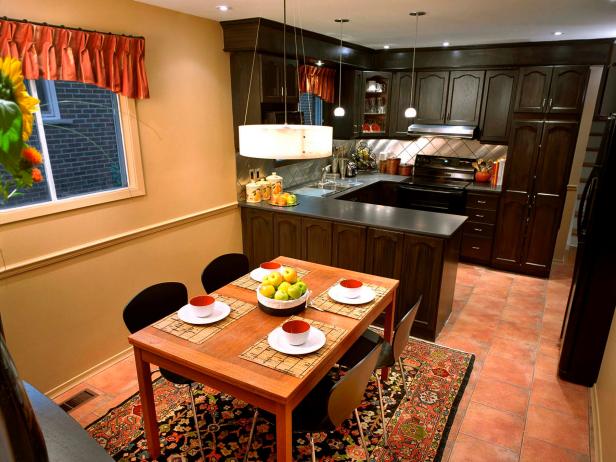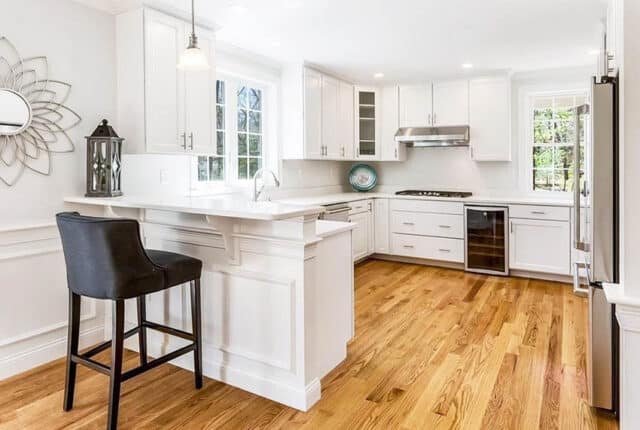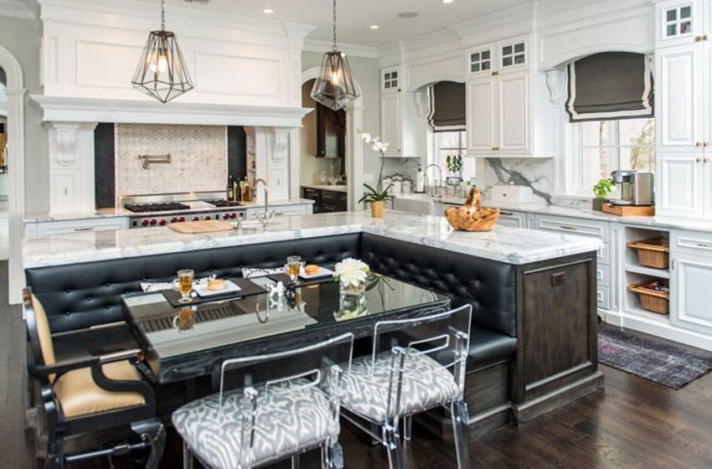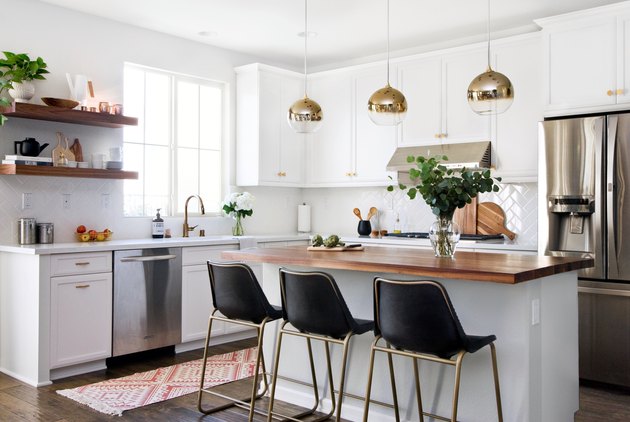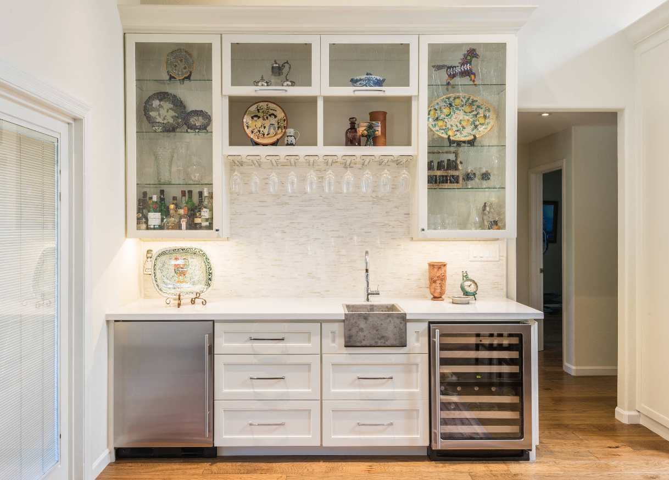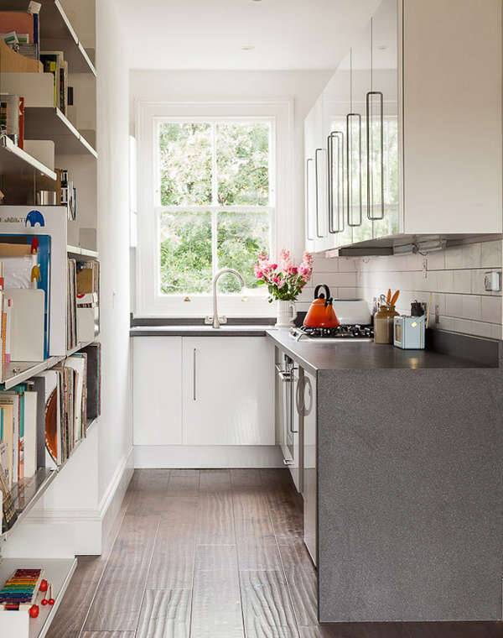An L-shaped kitchen with a breakfast bar is a popular choice for many homeowners. This type of kitchen layout provides ample space for cooking and entertaining, while also allowing for a designated area for enjoying meals or drinks. The breakfast bar in an L-shaped kitchen is typically located at the corner of the L-shape, making it easily accessible from both sides of the kitchen. This creates a convenient flow for food preparation and serving, as well as socializing with guests. The L-shaped design of the kitchen also allows for plenty of counter space, making it easy to fit in a sink, stove, and other appliances while still leaving room for the bar area.1. L-shaped kitchen with breakfast bar
Another option for an L-shaped kitchen with a bar is to incorporate an island bar into the design. This adds even more counter space and allows for additional seating and storage. The island bar can serve as a central gathering point in the kitchen, making it perfect for entertaining or enjoying meals with family and friends. It also provides a designated area for prepping food and can be used as a buffet for parties or gatherings. When designing an L-shaped kitchen with an island bar, it's important to consider the size and layout of the space. The island should be proportionate to the rest of the kitchen and leave enough room for easy movement and flow.2. L-shaped kitchen with island bar
A peninsula bar is a great option for an L-shaped kitchen that may not have enough space for an island. It extends from one of the walls of the kitchen, creating an additional counter space and a bar area. The peninsula bar can also serve as a divider between the kitchen and dining or living area, providing a sense of separation while still maintaining an open layout. It can also be used as a breakfast nook or a place to work or study. When designing an L-shaped kitchen with a peninsula bar, it's important to consider the flow and functionality of the space. The peninsula should not impede movement or create a bottleneck in the kitchen.3. L-shaped kitchen with peninsula bar
In addition to the traditional bar counter, an L-shaped kitchen can also incorporate bar seating at a designated section of the counter. This allows for a more casual and cozy dining experience. The bar seating can be in the form of high stools or chairs, and should be comfortable and sturdy enough for extended use. It's also important to consider the height and placement of the seating in relation to the counter. This type of kitchen layout is perfect for smaller spaces, as it maximizes the use of the available area while also providing a designated spot for dining or socializing.4. L-shaped kitchen with bar seating
A bar counter in an L-shaped kitchen can serve multiple purposes, from a dining area to a workspace. It can also be used as a spot for displaying decorative items or storing kitchen essentials. The bar counter can be designed with different materials, such as wood, granite, or marble, to add a touch of elegance to the kitchen. It can also be customized to fit the style and aesthetic of the space. In an L-shaped kitchen, the bar counter is typically located at the corner of the L-shape, but it can also be placed along one of the walls depending on the layout and size of the space.5. L-shaped kitchen with bar counter
A wet bar in an L-shaped kitchen is a great addition for those who love to entertain. This type of bar includes a sink and can also have a small refrigerator and storage for drinks and glasses. The wet bar can be designed as part of the kitchen counter or as a separate area, depending on the available space and personal preference. It can also be a great feature for a home bar or game room adjacent to the kitchen. In an L-shaped kitchen, a wet bar can be incorporated into the corner of the L-shape or at the end of one of the counters, creating a designated area for serving and enjoying drinks.6. L-shaped kitchen with wet bar
For those who have limited space, a mini bar in an L-shaped kitchen can be a practical and stylish addition. This type of bar is smaller in size and typically includes a few shelves for storing drinks and glasses. The mini bar can be designed to blend in with the rest of the kitchen or be a statement piece with a unique design or color. It can also be placed in a corner or along one of the walls, depending on the layout of the L-shaped kitchen. In addition to entertaining, a mini bar can also serve as a convenient spot for storing and accessing drinks and snacks while cooking in the kitchen.7. L-shaped kitchen with mini bar
A built-in bar in an L-shaped kitchen is a great option for those who want a seamless and cohesive look. This type of bar is integrated into the design of the kitchen, providing a sleek and modern appearance. The built-in bar can be designed with the same materials and finishes as the rest of the kitchen, creating a harmonious flow and aesthetic. It can also include built-in shelves or cabinets for storage and display. In an L-shaped kitchen, a built-in bar is typically located at the corner of the L-shape, but it can also be placed along one of the walls, depending on the size and layout of the space.8. L-shaped kitchen with built-in bar
A corner bar in an L-shaped kitchen is a great option for those who want to make use of every inch of space. This type of bar utilizes the corner of the L-shape and can be designed to blend in with the rest of the kitchen or stand out as a focal point. The corner bar can also include a small sink and storage for drinks and glasses, making it a functional and convenient addition to the kitchen. It can also be used as a spot for displaying decorative items or plants. When designing an L-shaped kitchen with a corner bar, it's important to consider the placement and flow of the bar in relation to the rest of the kitchen. It should not impede movement or create a cluttered space.9. L-shaped kitchen with corner bar
An open bar in an L-shaped kitchen is a great way to create a sense of openness and space. This type of bar does not have a counter or any physical barriers, making it seamlessly integrated into the kitchen. The open bar can be designed with a few shelves or cabinets for storage and display, or it can be left minimal for a more modern and airy look. It can also serve as a designated spot for enjoying drinks or meals. In an L-shaped kitchen, an open bar is typically located at the end of one of the counters or at the corner of the L-shape, creating a natural flow and connection between the kitchen and dining or living area.10. L-shaped kitchen with open bar
Maximize Space and Style with an L-Shaped Kitchen with Bar

Efficiency and Functionality
 One of the biggest challenges when designing a kitchen is making the most of the available space while still maintaining a stylish and functional layout. This is where an L-shaped kitchen with bar comes in. With its unique shape, this type of kitchen maximizes the use of corners and creates a natural flow between the cooking and dining areas. This layout is especially beneficial for smaller homes or apartments where space is limited. The bar area also provides extra counter space for food prep or casual dining, making it a versatile and efficient addition to any kitchen.
One of the biggest challenges when designing a kitchen is making the most of the available space while still maintaining a stylish and functional layout. This is where an L-shaped kitchen with bar comes in. With its unique shape, this type of kitchen maximizes the use of corners and creates a natural flow between the cooking and dining areas. This layout is especially beneficial for smaller homes or apartments where space is limited. The bar area also provides extra counter space for food prep or casual dining, making it a versatile and efficient addition to any kitchen.
Entertaining Made Easy
 A kitchen with a bar is perfect for those who love to entertain. The open design allows the cook to interact with guests while preparing meals, creating a more social atmosphere. Guests can also sit and chat at the bar while enjoying a drink or appetizers, keeping them out of the way of the cooking area. This setup is especially useful for hosting parties or gatherings, as it keeps the food and drinks in one central location.
A kitchen with a bar is perfect for those who love to entertain. The open design allows the cook to interact with guests while preparing meals, creating a more social atmosphere. Guests can also sit and chat at the bar while enjoying a drink or appetizers, keeping them out of the way of the cooking area. This setup is especially useful for hosting parties or gatherings, as it keeps the food and drinks in one central location.
Style and Design
 In addition to its functionality, an L-shaped kitchen with bar also adds a touch of style to any home. The bar can be designed to match the rest of the kitchen, whether that be a sleek and modern look or a more traditional and cozy feel. The bar can also be used as a focal point for the kitchen, with decorative lighting or unique bar stools. This type of kitchen layout allows for endless design possibilities, making it a popular choice for homeowners looking to add some flair to their kitchen.
Overall, an L-shaped kitchen with bar is an excellent option for those looking to maximize space, efficiency, and style in their kitchen. Whether you're cooking, entertaining, or just relaxing with a drink, this layout offers the perfect blend of function and design. So why not consider this layout for your next kitchen renovation or new home design?
In addition to its functionality, an L-shaped kitchen with bar also adds a touch of style to any home. The bar can be designed to match the rest of the kitchen, whether that be a sleek and modern look or a more traditional and cozy feel. The bar can also be used as a focal point for the kitchen, with decorative lighting or unique bar stools. This type of kitchen layout allows for endless design possibilities, making it a popular choice for homeowners looking to add some flair to their kitchen.
Overall, an L-shaped kitchen with bar is an excellent option for those looking to maximize space, efficiency, and style in their kitchen. Whether you're cooking, entertaining, or just relaxing with a drink, this layout offers the perfect blend of function and design. So why not consider this layout for your next kitchen renovation or new home design?

