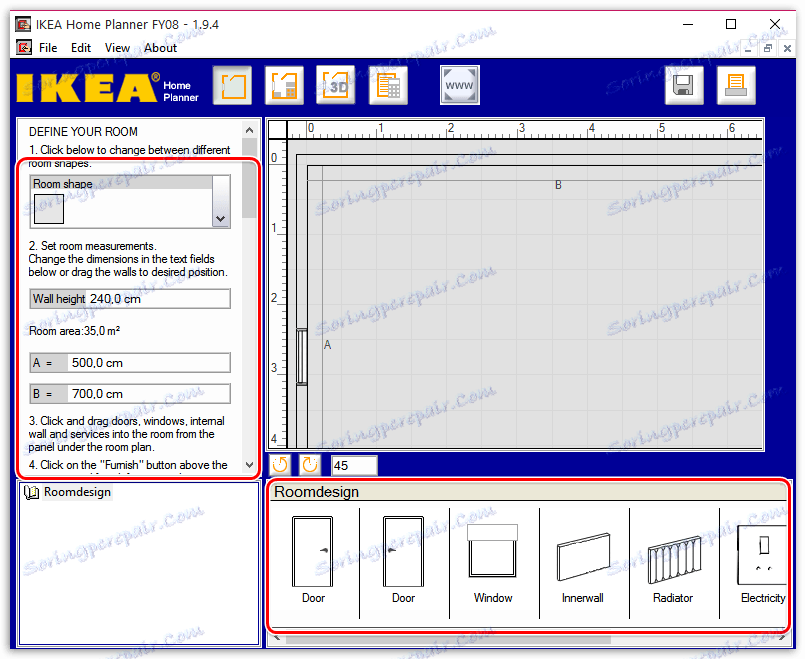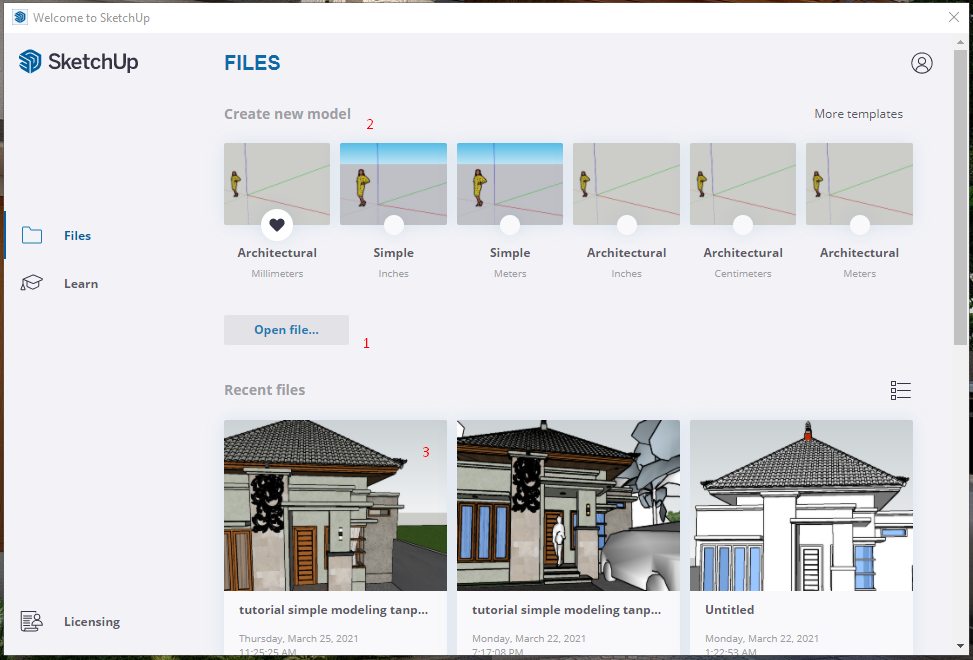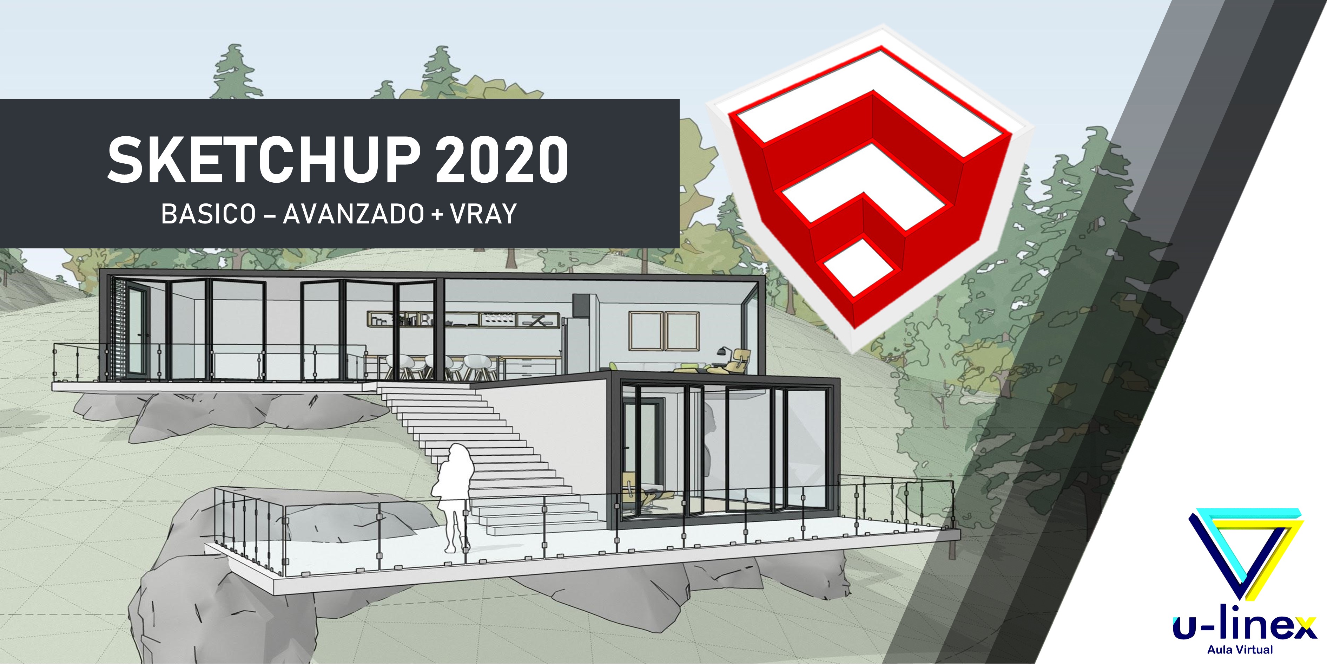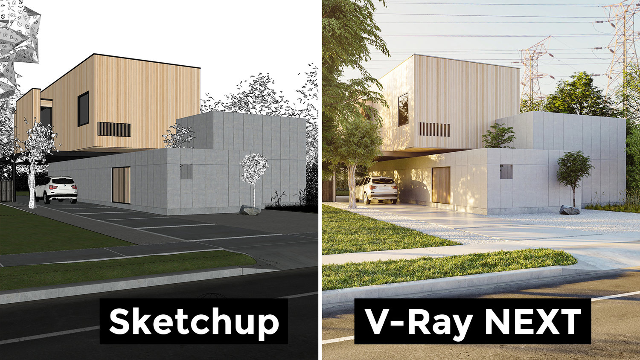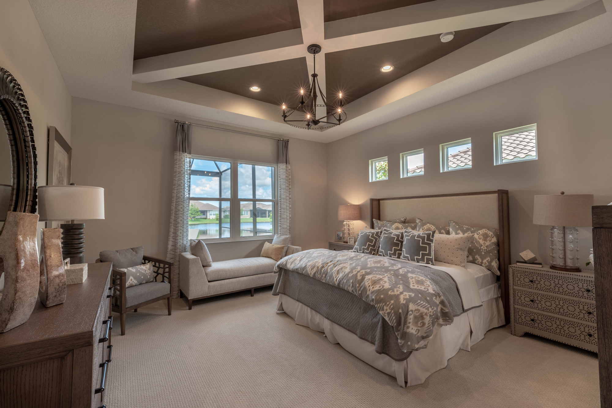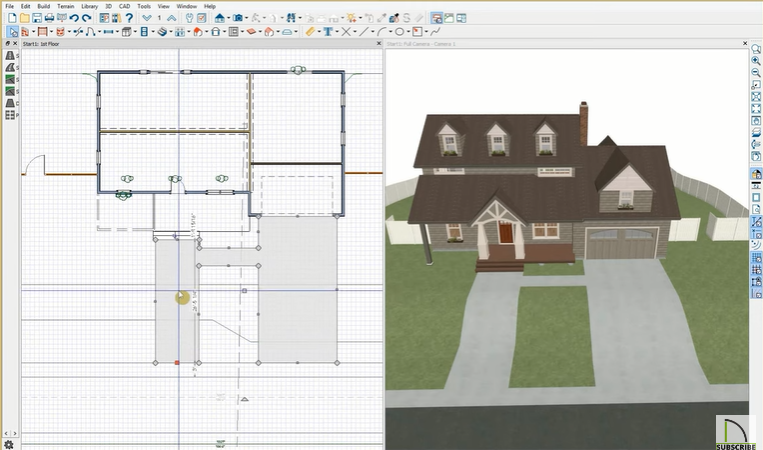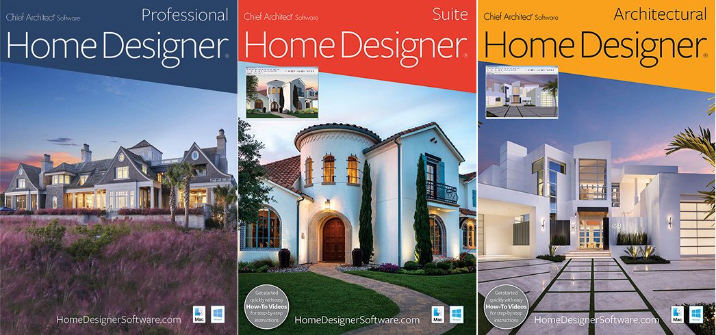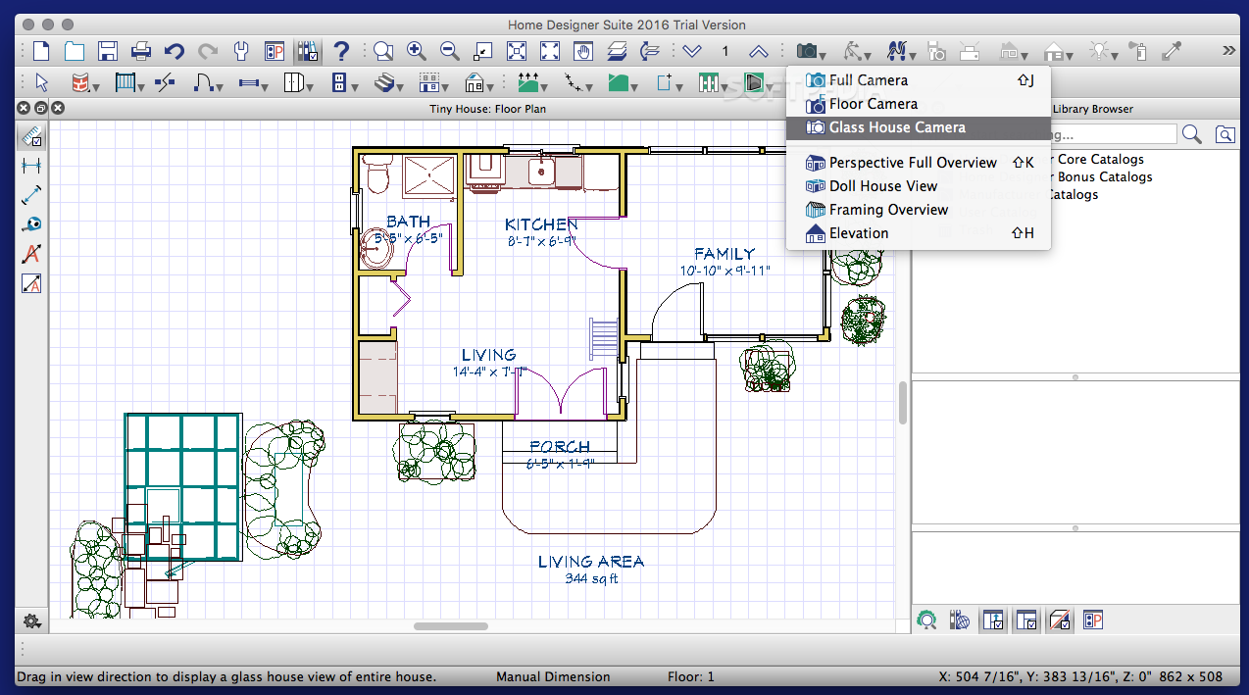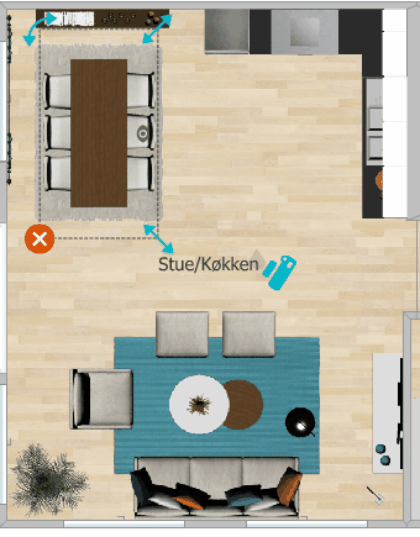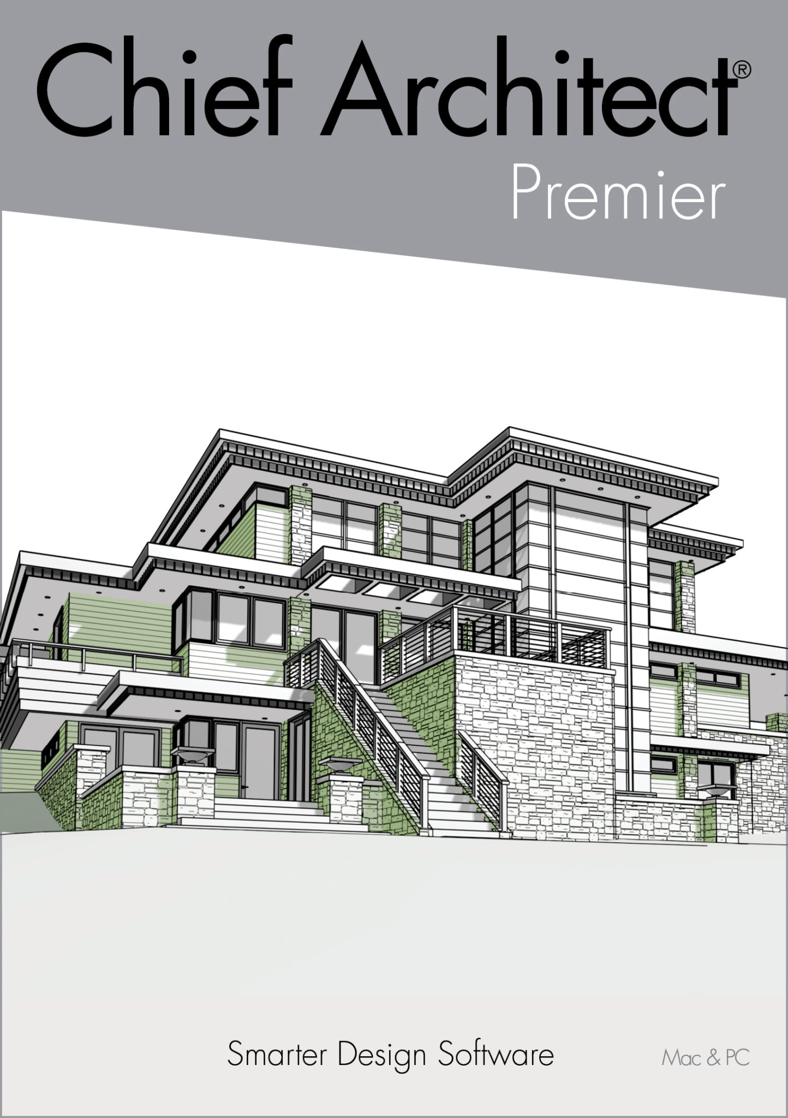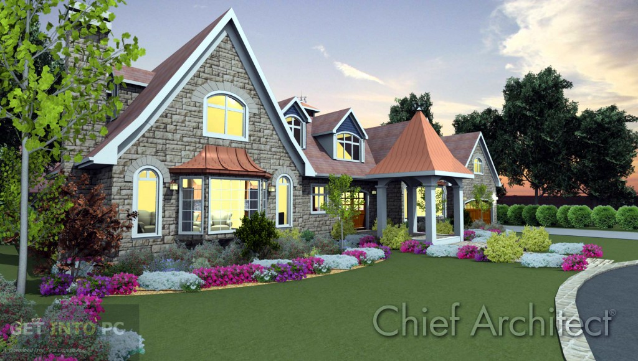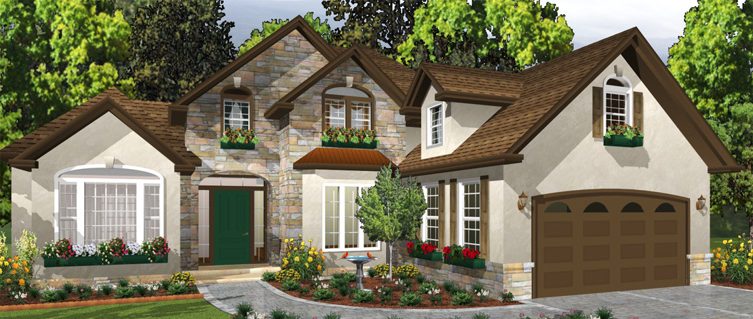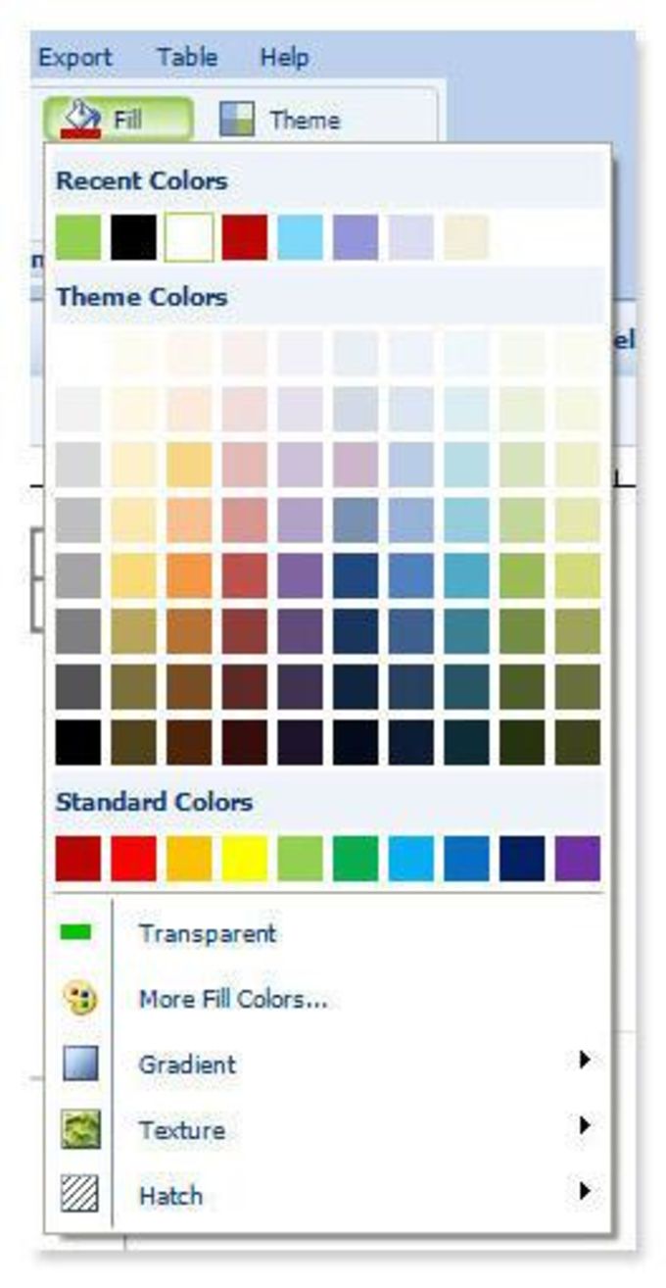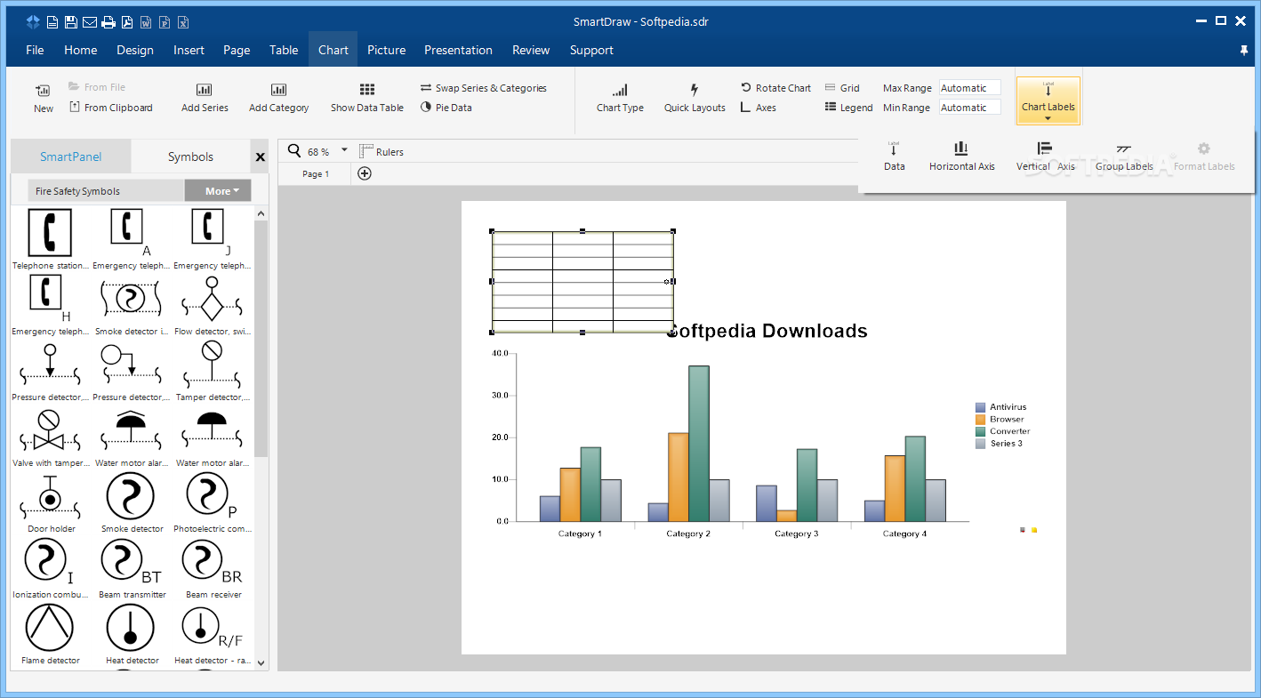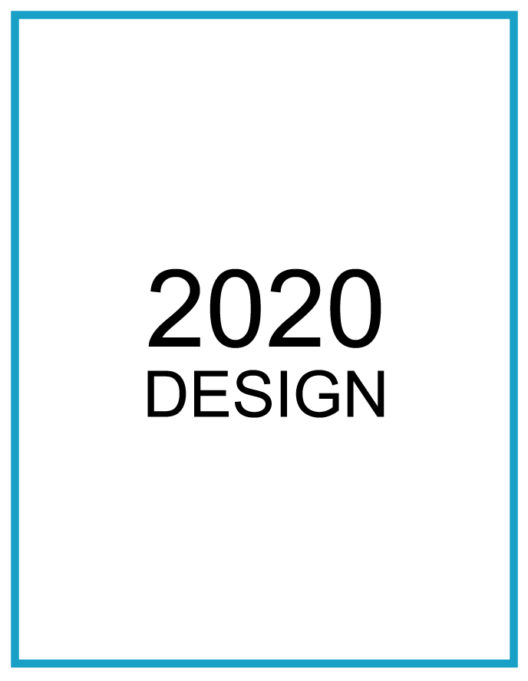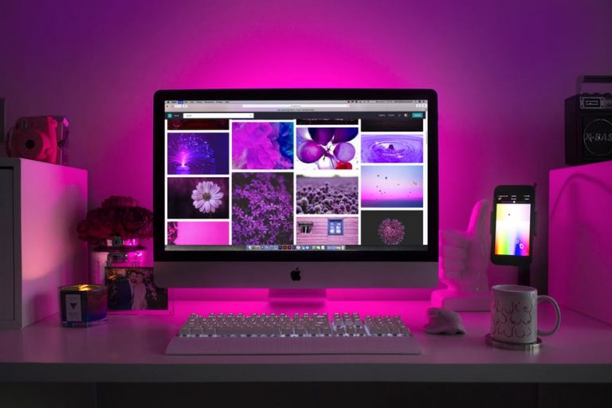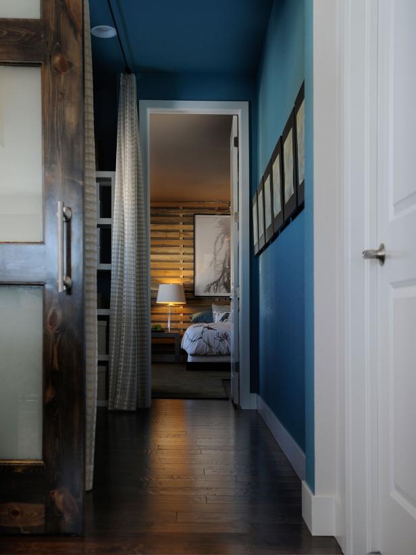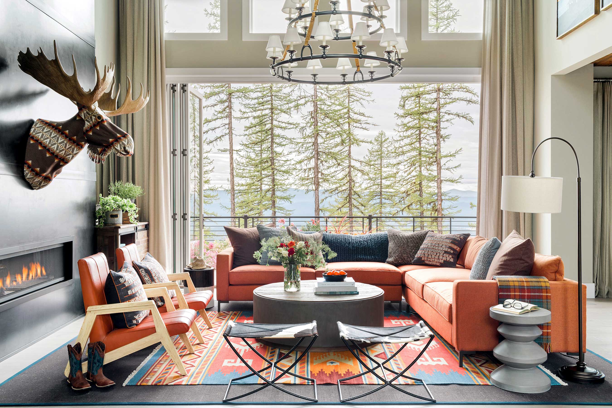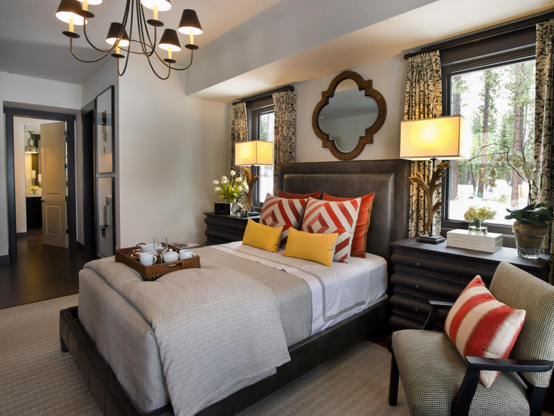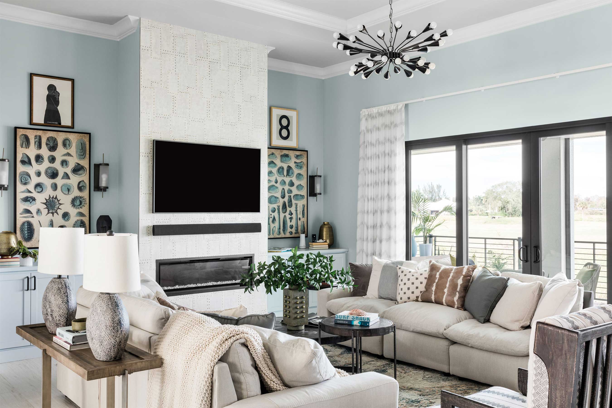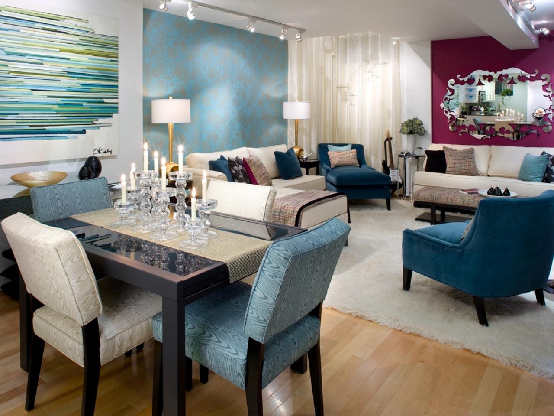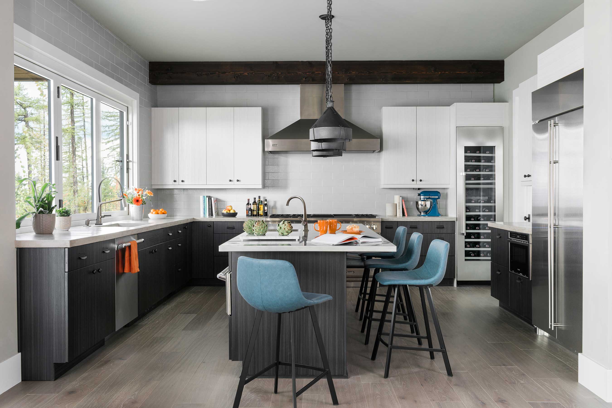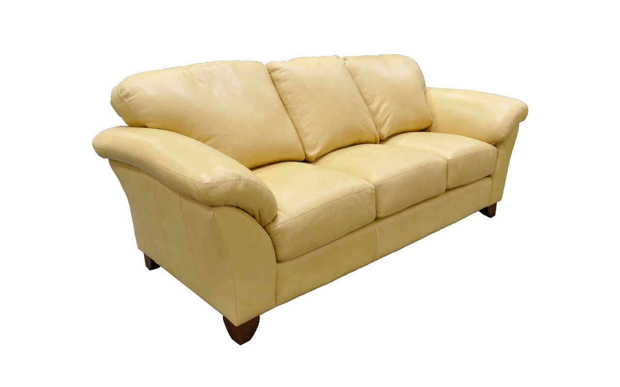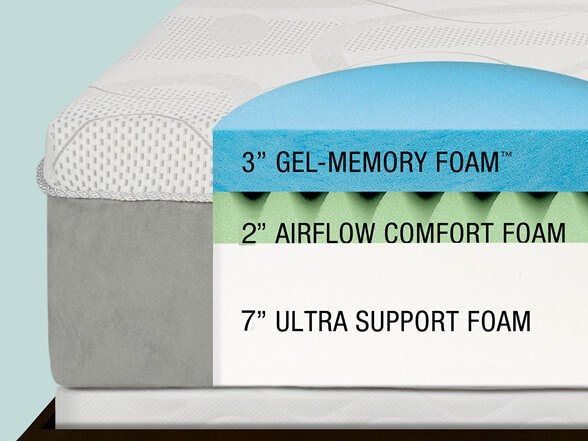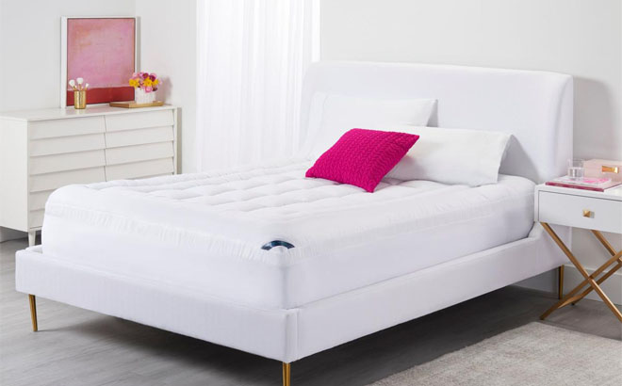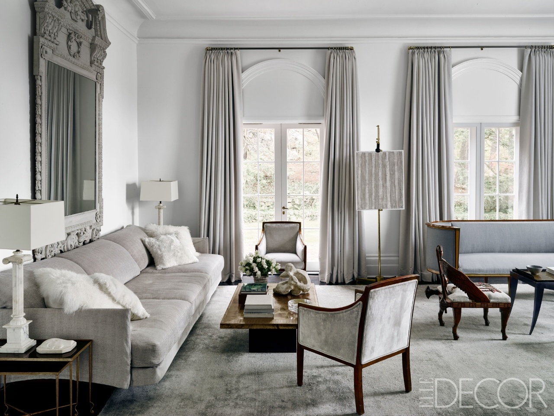1. IKEA Home Planner: A User-Friendly and Cost-Effective Option
If you're looking for a simple and budget-friendly way to design your dream kitchen, look no further than IKEA Home Planner. This software allows you to easily plan and visualize your kitchen layout, as well as choose and customize IKEA products to fit your space. With its user-friendly interface and drag-and-drop feature, it's perfect for beginners and DIY enthusiasts.
For a small fee, you can also access their virtual design services where an IKEA expert will help you create the perfect kitchen design based on your needs and budget. So whether you're on a tight budget or just want a hassle-free design experience, IKEA Home Planner is a top choice for many homeowners.
2. SketchUp: A Powerful 3D Modeling Tool for Professional Designers
If you're an experienced designer or architect looking for a powerful and versatile tool for kitchen design, SketchUp is the perfect software for you. It offers a wide range of features and tools for creating detailed 3D models of your kitchen, allowing you to visualize every aspect of your design.
SketchUp also offers a large library of 3D models, including kitchen-specific items such as cabinets, appliances, and fixtures, making it easier for you to bring your design to life. With its intuitive interface and advanced features, SketchUp is a top choice for professional designers looking to create stunning and realistic kitchen designs.
3. Home Designer Suite: A Comprehensive Software for All Your Design Needs
Looking for a one-stop solution for all your home design needs? Look no further than Home Designer Suite. This software offers a variety of tools and features for designing not just your kitchen, but your entire home. With its powerful 3D visualization capabilities, you can create realistic and detailed designs of your dream kitchen.
Home Designer Suite also offers a large selection of customizable templates, allowing you to quickly and easily create a design that suits your style and needs. It also has a user-friendly interface and tutorial videos for beginners, making it a great option for both professionals and DIY enthusiasts.
4. RoomSketcher: An Online Option for Easy and Collaborative Design
If you prefer an online option for designing your kitchen, RoomSketcher is a great choice. This software allows you to create detailed 2D and 3D designs of your kitchen, as well as collaborate with others in real-time. This makes it perfect for working with contractors or discussing design ideas with friends and family.
With its drag-and-drop feature, you can easily add and customize kitchen elements such as cabinets, appliances, and countertops. You can also choose from a variety of finishes and materials to create a realistic and accurate representation of your future kitchen.
5. Chief Architect: A Professional Software for Creating Detailed and Accurate Designs
For professional designers and architects, Chief Architect is a top choice for creating highly detailed and accurate kitchen designs. It offers a comprehensive set of tools and features for creating 3D models, floor plans, and elevations of your kitchen.
This software also has advanced rendering capabilities, allowing you to create stunning and realistic visualizations of your design. With its precise measurement tools and extensive library of kitchen-specific items, Chief Architect is a top choice for professionals looking to create professional-quality designs.
6. Punch! Home & Landscape Design: A User-Friendly and Budget-Friendly Option
With its affordable price and user-friendly interface, Punch! Home & Landscape Design is a popular choice for homeowners looking to design their own kitchen. This software offers a variety of design tools and features, including a drag-and-drop interface and customizable templates.
It also allows you to visualize your design in both 2D and 3D, making it easier for you to see the final result. With its budget-friendly price and easy-to-use features, Punch! Home & Landscape Design is a great option for homeowners on a budget.
7. SmartDraw: A Versatile and Collaborative Software for Kitchen Design
SmartDraw is another online option for those looking to collaborate and share their kitchen designs with others. This software offers a variety of design templates and tools, making it easy for beginners to create professional-looking designs.
One of the standout features of SmartDraw is its collaboration capabilities, allowing you to share your design with others and receive feedback in real-time. It also offers a large library of kitchen-specific items, making it easier for you to create a detailed and accurate representation of your future kitchen.
8. 2020 Design: A Comprehensive Software for Professional Kitchen Designers
If you're a professional kitchen designer looking for a powerful and comprehensive software, 2020 Design is a top choice. This software offers advanced 3D modeling and rendering capabilities, allowing you to create detailed and realistic designs of your kitchen.
2020 Design also offers a large library of customizable kitchen items and finishes, making it easier for you to create a design that reflects your client's style and needs. With its professional-level features and tools, 2020 Design is a top choice for designers looking to create high-quality and accurate kitchen designs.
9. ProKitchen Software: A Cutting-Edge Software for Kitchen Design and Sales
For kitchen designers and salespeople, ProKitchen Software is a top choice for creating detailed and accurate designs, as well as presenting them to clients. This software offers a variety of design tools and features, including a drag-and-drop interface and advanced 3D rendering capabilities.
One of the standout features of ProKitchen Software is its ability to create realistic 3D walkthroughs of your design, allowing clients to see their future kitchen in a virtual environment. It also offers a large library of customizable kitchen items and finishes, making it easier for you to create accurate and realistic designs for your clients.
10. HGTV Home Design & Remodeling Suite: A User-Friendly and Comprehensive Software for DIY Enthusiasts
For DIY enthusiasts looking to design their own kitchen, HGTV Home Design & Remodeling Suite is a top choice. This user-friendly software offers a variety of design tools and features, as well as customizable templates and tutorials for beginners.
With its 3D visualization capabilities, you can easily see how your design will look in real life. It also offers a large library of kitchen-specific items and finishes, making it easier for you to create a realistic and accurate design. So whether you're a beginner or an experienced DIYer, HGTV Home Design & Remodeling Suite is a great option for designing your dream kitchen.
Designing a Kitchen: The Importance of Utilizing Software

The Evolution of Kitchen Design
 The kitchen has always been considered the heart of the home, but its design and functionality have come a long way over the years. From the basic layout of a stove, sink, and cabinets, kitchens have now become a space for cooking, entertaining, and gathering with loved ones. With the rise of technology, kitchen design has also evolved, and now, homeowners have access to various software to help them create their dream kitchen.
Designing a kitchen software
has become an essential tool for homeowners and designers alike, providing a more efficient and accurate way to plan and visualize a kitchen's layout and design. In this article, we will discuss the importance of utilizing software in designing a kitchen and how it can make the process easier and more effective.
The kitchen has always been considered the heart of the home, but its design and functionality have come a long way over the years. From the basic layout of a stove, sink, and cabinets, kitchens have now become a space for cooking, entertaining, and gathering with loved ones. With the rise of technology, kitchen design has also evolved, and now, homeowners have access to various software to help them create their dream kitchen.
Designing a kitchen software
has become an essential tool for homeowners and designers alike, providing a more efficient and accurate way to plan and visualize a kitchen's layout and design. In this article, we will discuss the importance of utilizing software in designing a kitchen and how it can make the process easier and more effective.
Efficiency and Accuracy
 One of the main benefits of using
designing a kitchen software
is the efficiency and accuracy it offers. With traditional methods, designing a kitchen can be a time-consuming and cumbersome process, involving countless measurements, sketches, and revisions. This can lead to mistakes and inconsistencies, resulting in a less-than-perfect kitchen design. However, with the help of software, these tasks can be done in a fraction of the time and with much more precision. With just a few clicks, a designer can input measurements, create a 3D model, and make changes in real-time. This not only saves time but also reduces the chances of errors, ensuring a more accurate and flawless design.
One of the main benefits of using
designing a kitchen software
is the efficiency and accuracy it offers. With traditional methods, designing a kitchen can be a time-consuming and cumbersome process, involving countless measurements, sketches, and revisions. This can lead to mistakes and inconsistencies, resulting in a less-than-perfect kitchen design. However, with the help of software, these tasks can be done in a fraction of the time and with much more precision. With just a few clicks, a designer can input measurements, create a 3D model, and make changes in real-time. This not only saves time but also reduces the chances of errors, ensuring a more accurate and flawless design.
Visualization and Customization
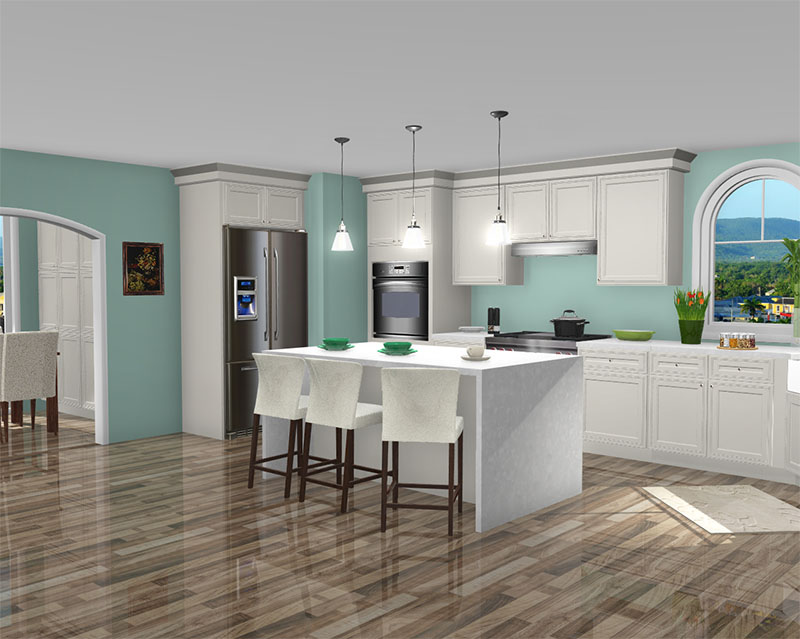 The saying "a picture is worth a thousand words" holds true when it comes to designing a kitchen. With
designing a kitchen software
, homeowners can visualize their dream kitchen before it's even built. This is especially helpful for those who struggle to envision a design based on a 2D drawing or blueprint. Software allows for a 3D view of the kitchen, giving homeowners a realistic representation of the final product. Additionally, software offers a wide range of customization options, from choosing different cabinet styles and colors to experimenting with different layouts and appliances. This allows homeowners to have a better understanding of what works best for their space and make changes accordingly.
The saying "a picture is worth a thousand words" holds true when it comes to designing a kitchen. With
designing a kitchen software
, homeowners can visualize their dream kitchen before it's even built. This is especially helpful for those who struggle to envision a design based on a 2D drawing or blueprint. Software allows for a 3D view of the kitchen, giving homeowners a realistic representation of the final product. Additionally, software offers a wide range of customization options, from choosing different cabinet styles and colors to experimenting with different layouts and appliances. This allows homeowners to have a better understanding of what works best for their space and make changes accordingly.
Collaboration and Communication
 Designing a kitchen can be a collaborative process, involving input from homeowners, designers, and contractors.
Designing a kitchen software
makes this process easier and more effective by allowing all parties to communicate and collaborate in real-time. With software, designers can easily share their designs with homeowners and receive feedback and suggestions. This not only ensures that the final design meets the homeowner's expectations but also streamlines the process by eliminating the need for multiple meetings and revisions.
In conclusion,
designing a kitchen software
has become an essential tool in modern kitchen design. Its efficiency, accuracy, visualization, customization, and collaboration capabilities make it a valuable asset for homeowners and designers alike. With the help of software, designing a kitchen has become a more streamlined and enjoyable process, resulting in a beautiful and functional space that truly is the heart of the home.
Designing a kitchen can be a collaborative process, involving input from homeowners, designers, and contractors.
Designing a kitchen software
makes this process easier and more effective by allowing all parties to communicate and collaborate in real-time. With software, designers can easily share their designs with homeowners and receive feedback and suggestions. This not only ensures that the final design meets the homeowner's expectations but also streamlines the process by eliminating the need for multiple meetings and revisions.
In conclusion,
designing a kitchen software
has become an essential tool in modern kitchen design. Its efficiency, accuracy, visualization, customization, and collaboration capabilities make it a valuable asset for homeowners and designers alike. With the help of software, designing a kitchen has become a more streamlined and enjoyable process, resulting in a beautiful and functional space that truly is the heart of the home.









