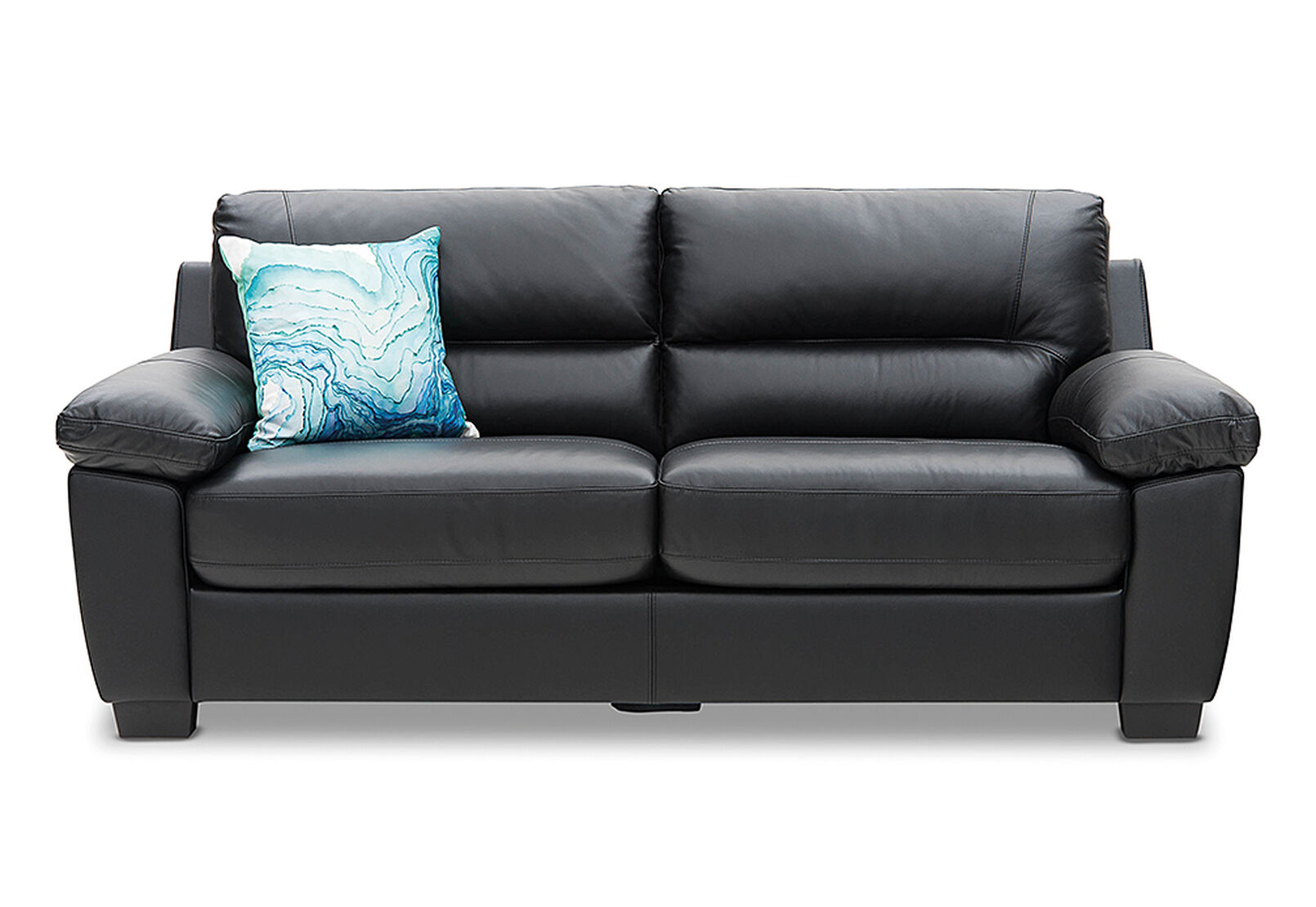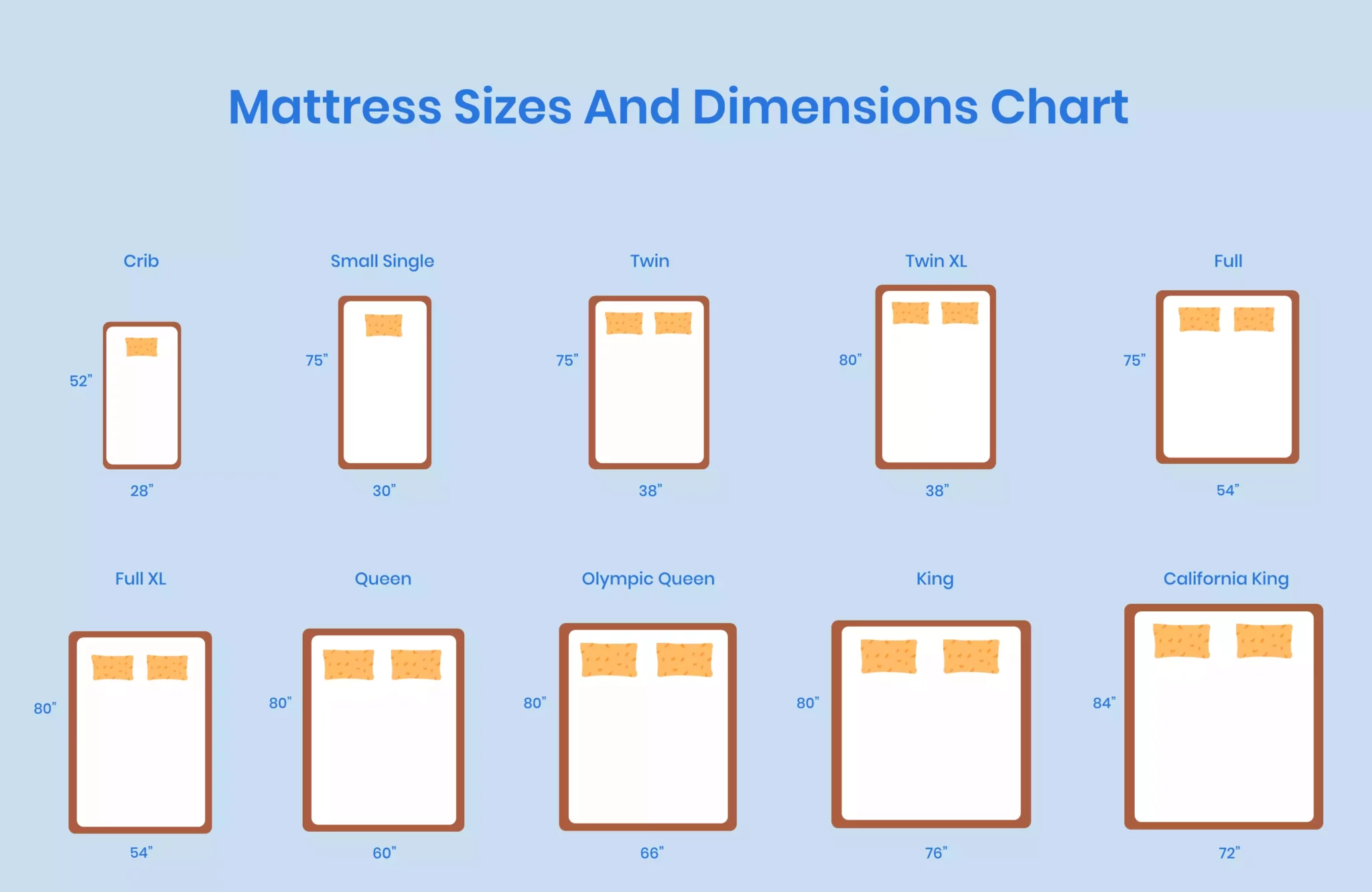1. Kitchen Planner 3D
If you are looking to revamp your kitchen and give it a fresh new look, then you might want to consider using a 3D kitchen design tool. One of the top tools in the market is Kitchen Planner 3D, which offers a user-friendly interface and an extensive library of kitchen fixtures, appliances, and materials to choose from.
The best part about using this tool is that you can see your design come to life in 3D, giving you a realistic view of how your kitchen will look like. You can easily experiment with different layouts, color schemes, and styles until you find the perfect one for your home.
With Kitchen Planner 3D, you can also save your designs and share them with your family and friends for feedback. This can help you make informed decisions and create a kitchen that not only looks great but also functions well.
So if you want to create a 3D kitchen design that will wow everyone who steps into your kitchen, be sure to give Kitchen Planner 3D a try.
2. RoomSketcher
Another popular 3D kitchen design tool is RoomSketcher, which offers a range of features to help you create your dream kitchen. From designing the layout to choosing the right materials, RoomSketcher has got you covered.
Using this tool, you can easily drag and drop cabinets, appliances, and fixtures into your design, making it a breeze to visualize your kitchen. You can also add colors, textures, and finishes to get the perfect look for your space.
One unique feature of RoomSketcher is the ability to take a virtual tour of your kitchen design. This allows you to see every angle of your kitchen and make any necessary changes before finalizing your design.
So if you want to have a 3D kitchen design that is not only aesthetically pleasing but also functional, then RoomSketcher is definitely worth considering.
3. HomeByMe
With HomeByMe, you can create a 3D kitchen design that matches your personal style and fits your budget. This tool offers a wide range of options for cabinets, appliances, and finishes, allowing you to create a kitchen that reflects your personality.
One of the standout features of HomeByMe is the ability to customize your design to fit your exact kitchen measurements. This ensures that your design is accurate and helps you avoid any surprises during the renovation process.
Moreover, HomeByMe also offers a 3D virtual tour of your design, so you can see how your kitchen will look like in real life. This can help you make any necessary changes and create a kitchen that you will love for years to come.
4. Planner 5D
Planner 5D is another top 3D kitchen design tool that offers a user-friendly interface and a wide range of features. With this tool, you can create a 3D kitchen design from scratch or choose from pre-made templates to get started.
The library of items in Planner 5D is constantly updated, so you can be sure to find the latest trends and designs for your kitchen. You can also add custom textures and materials to make your design truly unique.
One of the standout features of Planner 5D is the ability to collaborate with others on your kitchen design. This can be useful if you are working with a designer or would like to get feedback from your friends and family.
5. SketchUp
If you are looking for a professional-grade 3D kitchen design tool, then SketchUp is the perfect choice for you. This tool offers a range of advanced features, making it ideal for architects, designers, and homeowners looking for a high-quality design.
With SketchUp, you can create detailed 3D models of your kitchen, allowing you to visualize every aspect of your design. You can also add custom textures and finishes, as well as lighting and shadows to bring your design to life.
Although it may take some time to learn all the features of SketchUp, the end result is definitely worth it. So if you want a 3D kitchen design that is professional and impressive, then SketchUp is the way to go.
6. Sweet Home 3D
If you are on a budget but still want a 3D kitchen design that looks great, then Sweet Home 3D is the perfect tool for you. This software is free to use and offers a simple interface, making it perfect for beginners.
You can easily design your kitchen by dragging and dropping items from the extensive library of fixtures and materials. You can also customize your design by adding custom textures and finishes.
One of the standout features of Sweet Home 3D is the ability to import 3D models from other sources, allowing you to add unique elements to your kitchen design. So if you want a budget-friendly 3D kitchen design tool, then Sweet Home 3D is definitely worth considering.
7. IKEA Home Planner
If you are a fan of IKEA products, then you will love their 3D kitchen design tool, IKEA Home Planner. With this tool, you can easily design and plan your IKEA kitchen using their products and see it in 3D.
The tool offers a user-friendly interface and allows you to experiment with different layouts, colors, and styles to find the perfect fit for your kitchen. You can also get an estimate of the cost of your design, making it easier to plan your budget.
Moreover, IKEA Home Planner also offers a virtual reality feature, allowing you to see your kitchen design in a more immersive way. This can help you make any necessary changes and ensure that you are happy with your design before making any purchases.
8. Chief Architect
If you are looking for a 3D kitchen design tool that offers advanced features and professional-grade results, then Chief Architect is the perfect choice for you. This tool is used by architects, designers, and homeowners alike, and offers a range of features to create a top-quality design.
You can easily create a 3D model of your kitchen and add custom textures and finishes to make it truly unique. You can also add lighting and shadows to get a realistic view of your design.
One of the standout features of Chief Architect is the ability to create a detailed plan of your kitchen, including electrical and plumbing layouts. This can help you avoid any issues during the renovation process and ensure that your kitchen is functional as well as beautiful.
9. Punch! Home Design
Punch! Home Design is another top 3D kitchen design tool that offers a range of features to help you create your dream kitchen. This tool offers an extensive collection of fixtures, appliances, and materials to choose from, making it easy to create a unique design.
You can easily draw your kitchen layout and add items from the library, as well as customize textures and finishes. You can also get a 360-degree view of your design, giving you a better understanding of how your kitchen will look like in real life.
Punch! Home Design also offers a budget feature, allowing you to track your expenses and make sure you stay within your budget while designing your kitchen.
10. Home Designer Suite
Home Designer Suite is a 3D kitchen design tool that offers advanced features and professional-grade results. With this tool, you can create a detailed 3D model of your kitchen and add custom textures and finishes to make it unique.
The tool also offers a range of design templates to choose from, making it easy to get started on your kitchen design. You can also import 3D models from other sources to add a personal touch to your design.
Moreover, Home Designer Suite also offers a virtual reality feature, allowing you to see your design in a more immersive way. This can help you make any necessary changes and ensure that your kitchen is perfect before starting the renovation process.
In conclusion, using a 3D kitchen design tool can make the process of designing your kitchen easier and more fun. With the wide variety of tools available, you can find one that suits your needs and budget. So why wait? Give one of these top 3D kitchen design tools a try and create the kitchen of your dreams today!
The Power of 3D Kitchen Design: A Game-Changer in House Design

Transforming Kitchen Design with 3D Technology
 In today's fast-paced world, technology has revolutionized almost every aspect of our lives. The same can be said for house design. Gone are the days of traditional pen-and-paper drawings and 2D blueprints. With the introduction of 3D kitchen design, homeowners and designers now have a powerful tool at their disposal to bring their ideas to life.
3D kitchen design
allows for a more immersive and realistic visualization of the final product. With the use of
virtual reality
and
augmented reality
technologies, homeowners can now walk through their kitchen space and get a feel for the layout, design, and functionality before any actual construction takes place. This not only saves time and money but also allows for any necessary changes to be made before it's too late.
In today's fast-paced world, technology has revolutionized almost every aspect of our lives. The same can be said for house design. Gone are the days of traditional pen-and-paper drawings and 2D blueprints. With the introduction of 3D kitchen design, homeowners and designers now have a powerful tool at their disposal to bring their ideas to life.
3D kitchen design
allows for a more immersive and realistic visualization of the final product. With the use of
virtual reality
and
augmented reality
technologies, homeowners can now walk through their kitchen space and get a feel for the layout, design, and functionality before any actual construction takes place. This not only saves time and money but also allows for any necessary changes to be made before it's too late.
The Benefits of 3D Kitchen Design
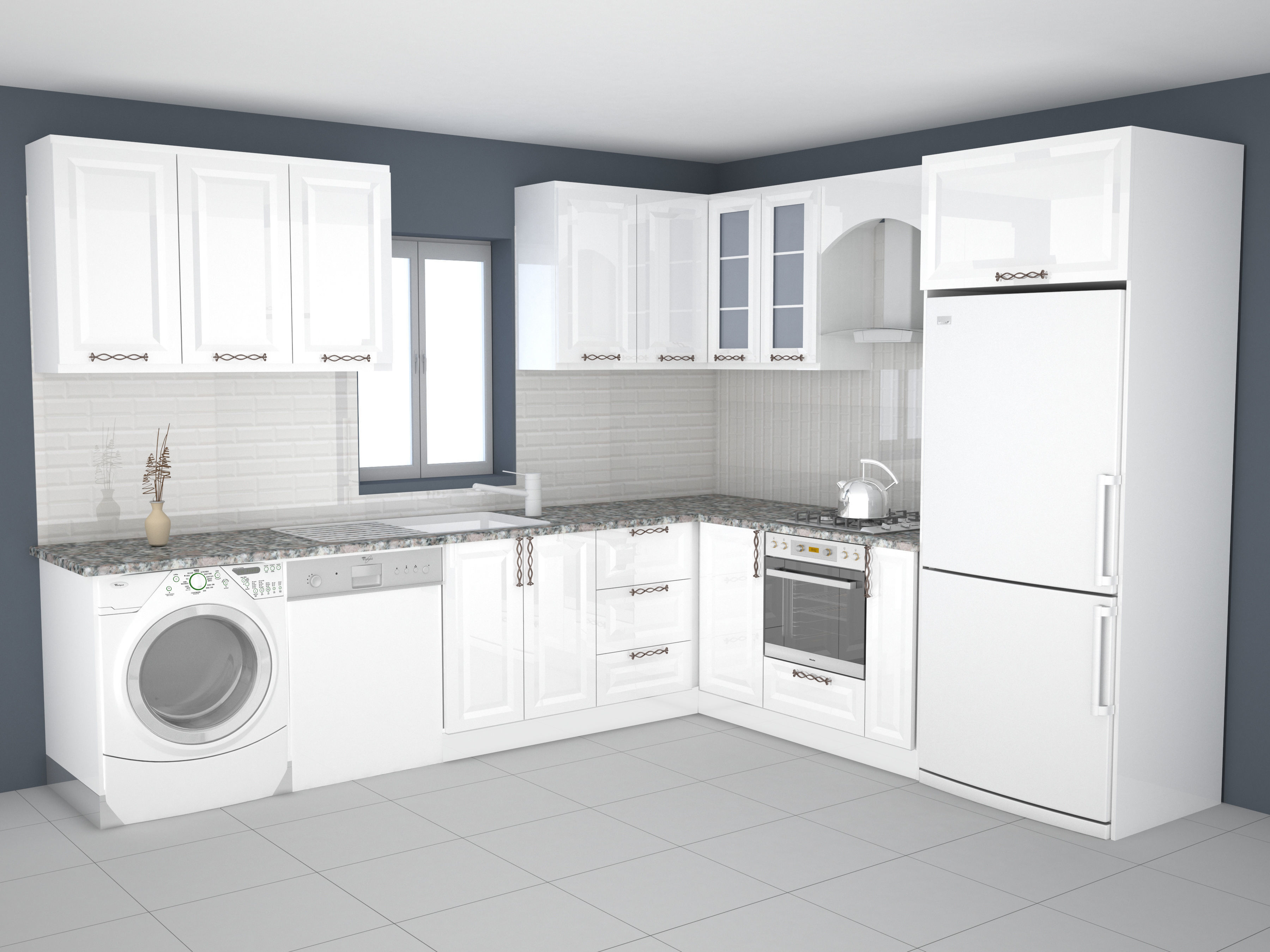 Aside from the obvious advantage of being able to see the final product before it's built, 3D kitchen design offers a plethora of benefits. With this technology, homeowners can experiment with different
color schemes, textures, and materials
to find the perfect combination for their kitchen. This can help save time and money in the long run, as changes can be made with just a few clicks instead of having to redo physical constructions.
Moreover, 3D kitchen design allows for better
space planning
. With accurate measurements and a realistic representation of the space, homeowners can better visualize the functionality of their kitchen and make necessary adjustments to optimize the layout. This results in a more efficient and practical kitchen design.
Aside from the obvious advantage of being able to see the final product before it's built, 3D kitchen design offers a plethora of benefits. With this technology, homeowners can experiment with different
color schemes, textures, and materials
to find the perfect combination for their kitchen. This can help save time and money in the long run, as changes can be made with just a few clicks instead of having to redo physical constructions.
Moreover, 3D kitchen design allows for better
space planning
. With accurate measurements and a realistic representation of the space, homeowners can better visualize the functionality of their kitchen and make necessary adjustments to optimize the layout. This results in a more efficient and practical kitchen design.
The Future of House Design
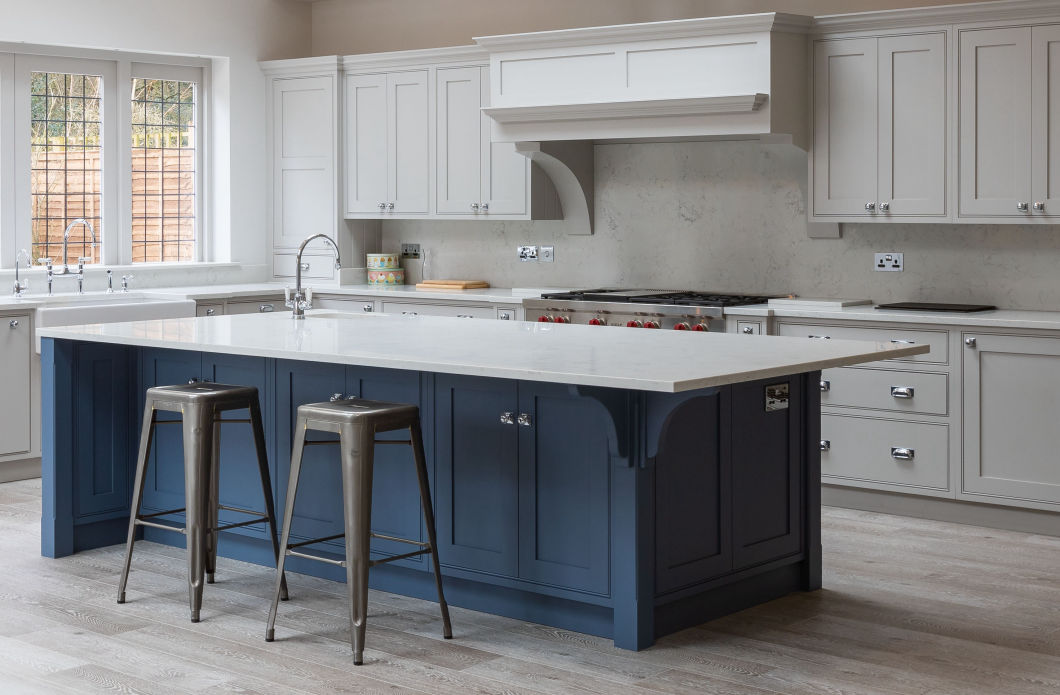 It's safe to say that 3D kitchen design is here to stay. As technology continues to advance, the possibilities for house design are endless. With this powerful tool, homeowners can create their dream kitchen with ease and precision. So why settle for traditional blueprints and drawings when you can have a fully-immersive experience with 3D kitchen design? Embrace the power of technology and take your house design to the next level.
It's safe to say that 3D kitchen design is here to stay. As technology continues to advance, the possibilities for house design are endless. With this powerful tool, homeowners can create their dream kitchen with ease and precision. So why settle for traditional blueprints and drawings when you can have a fully-immersive experience with 3D kitchen design? Embrace the power of technology and take your house design to the next level.



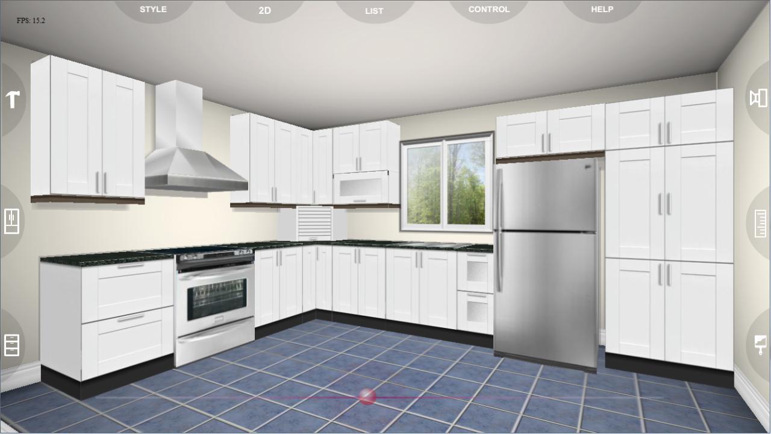




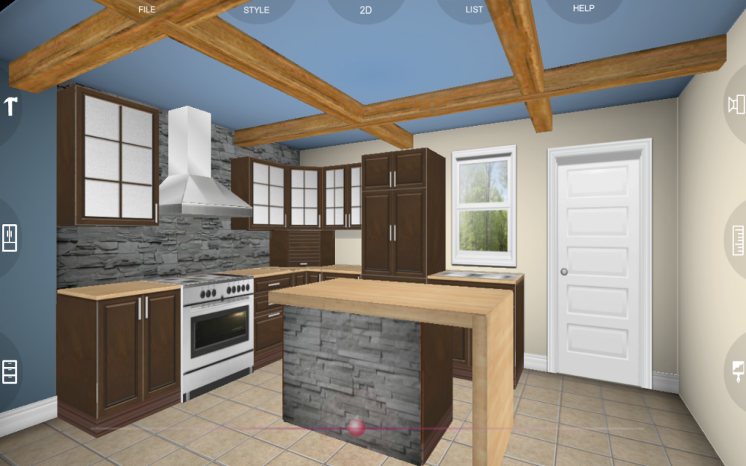
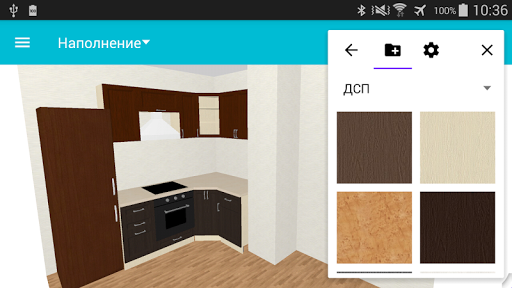




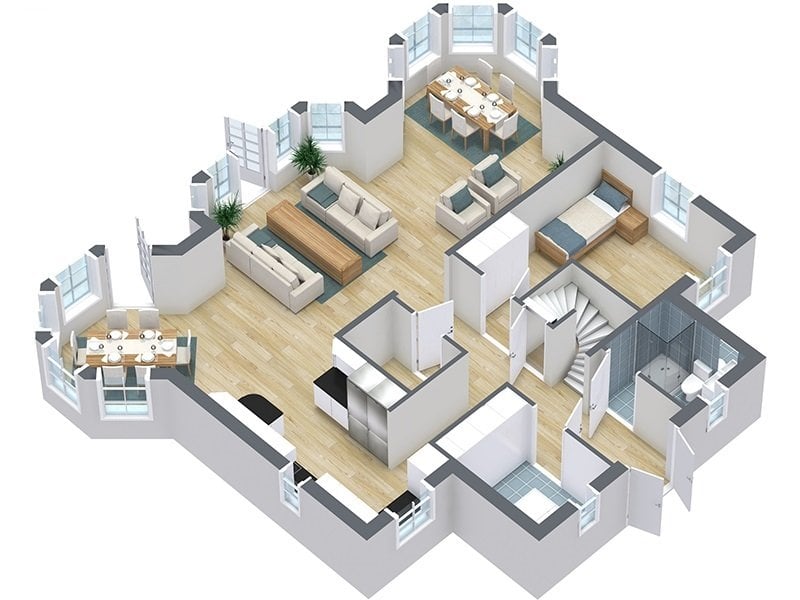









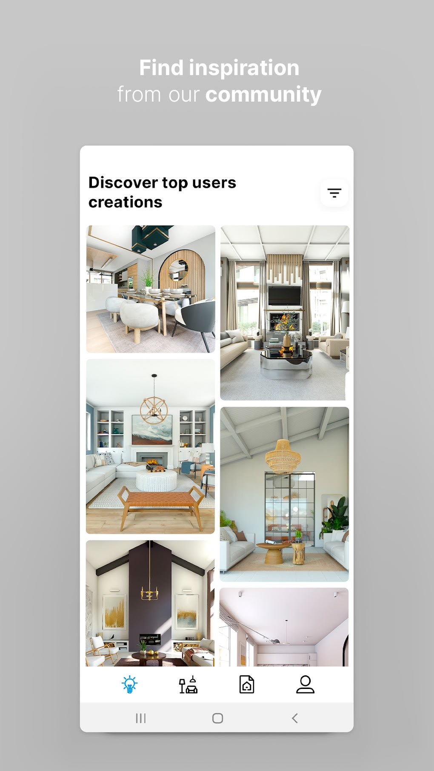


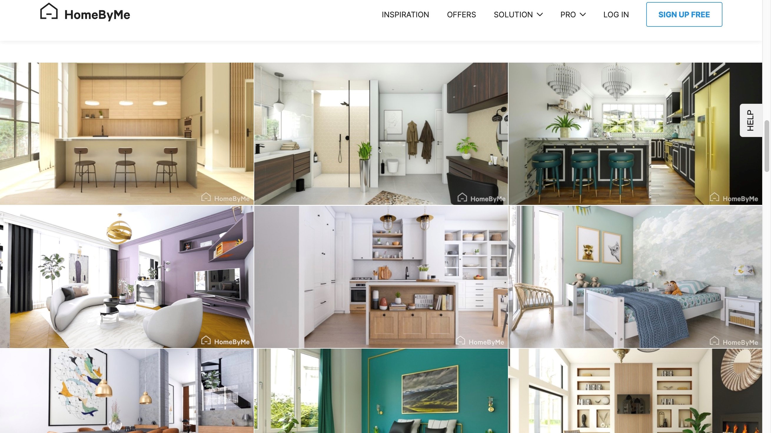



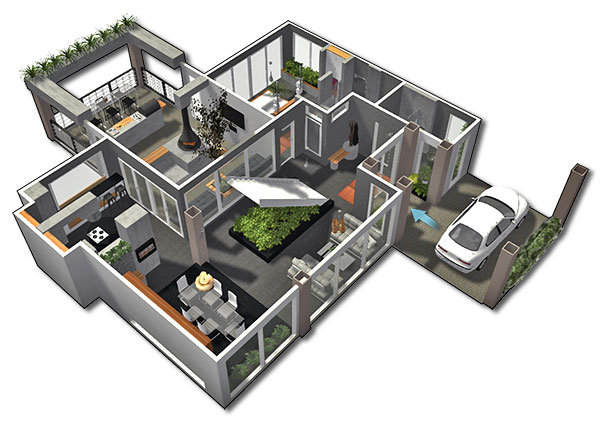







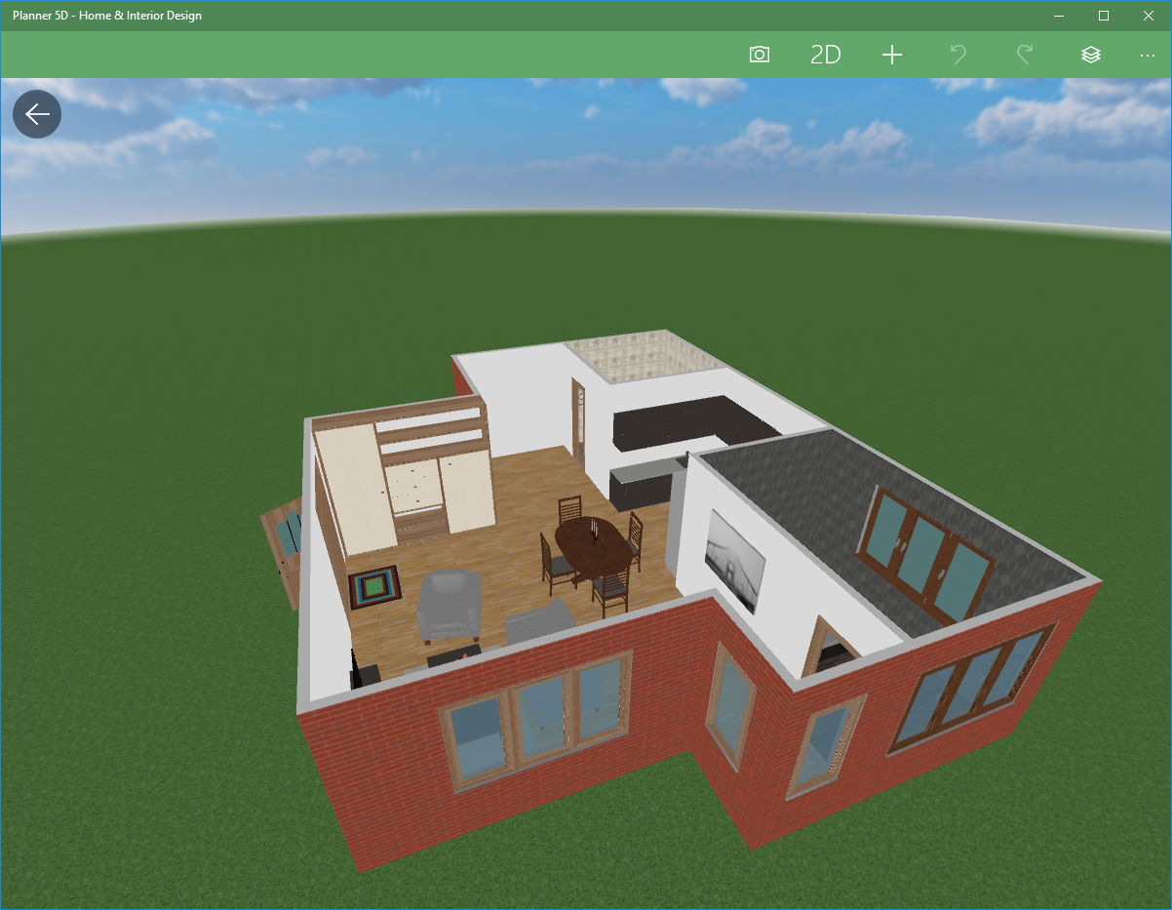


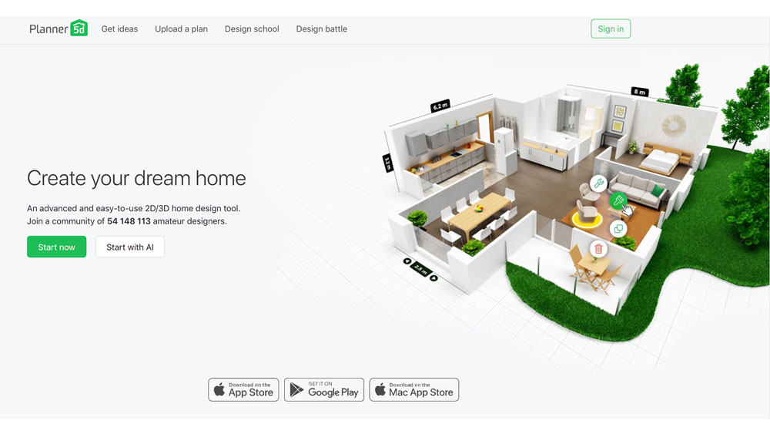
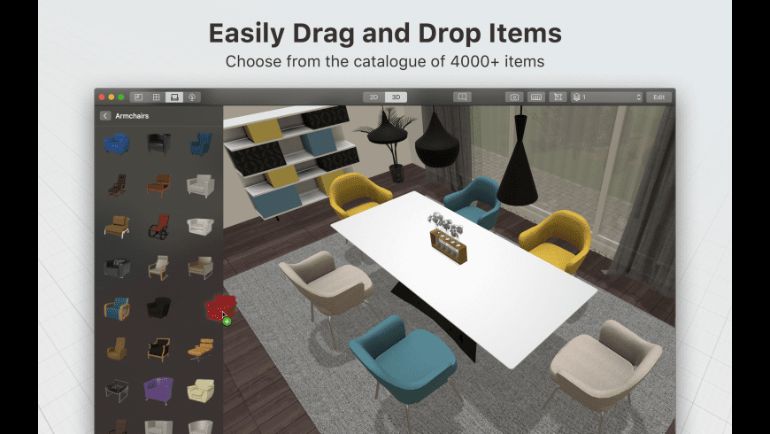












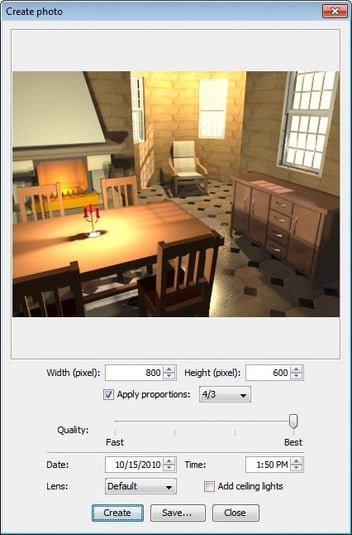






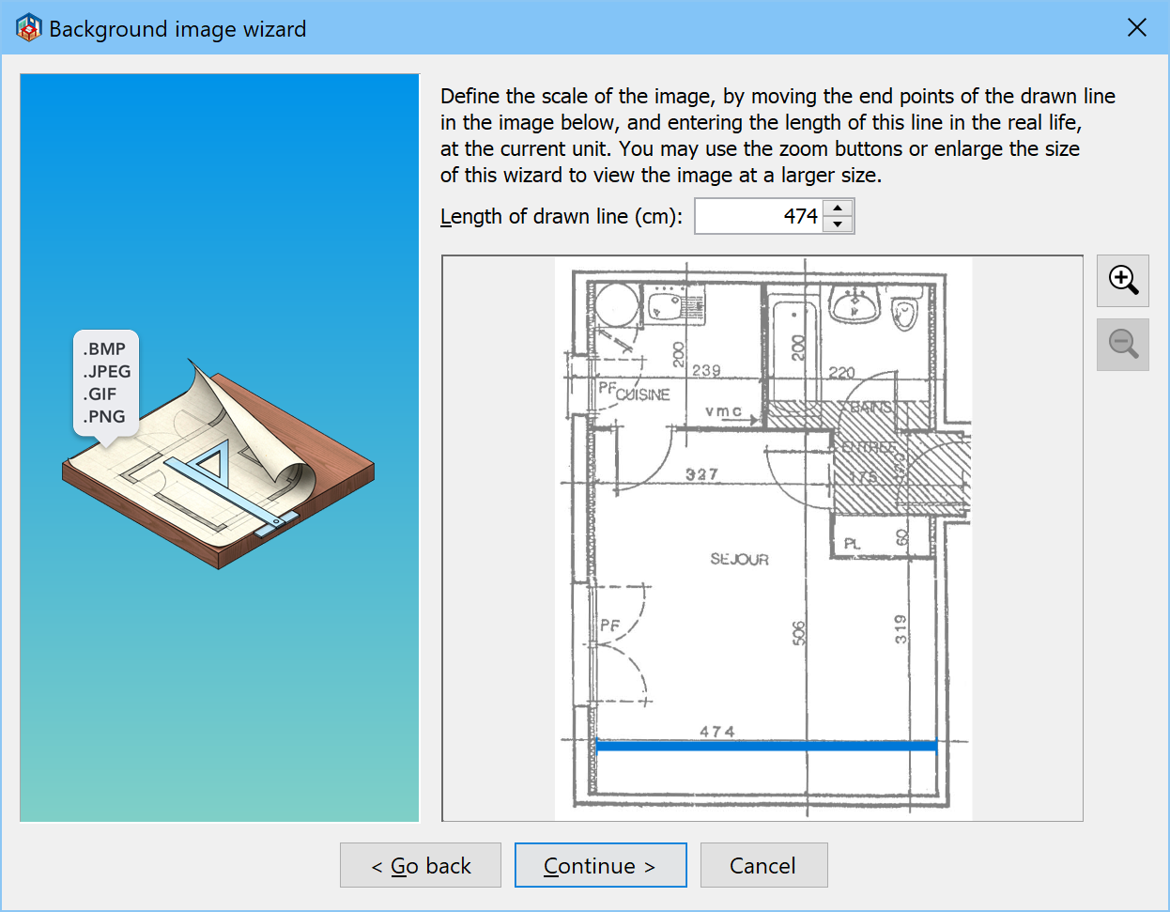
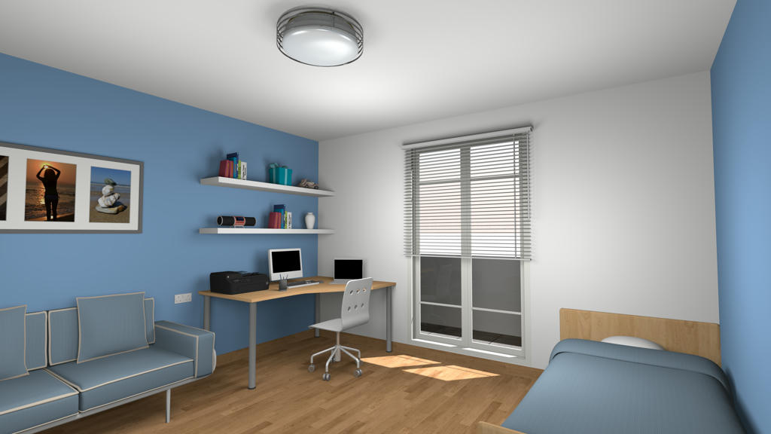
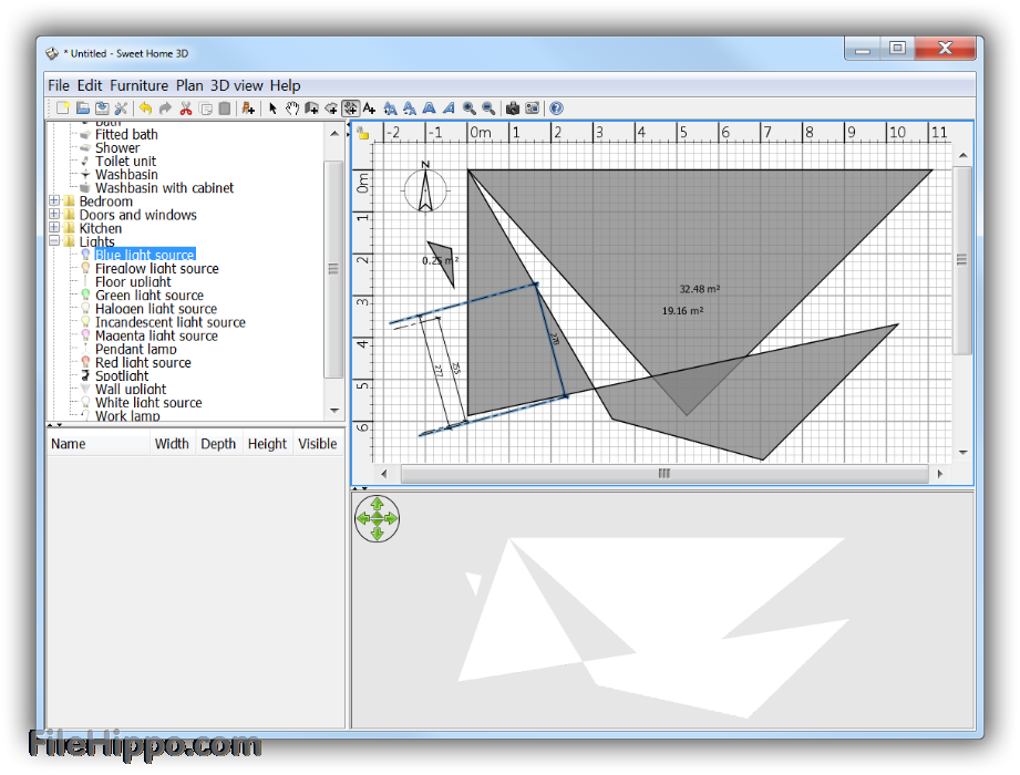

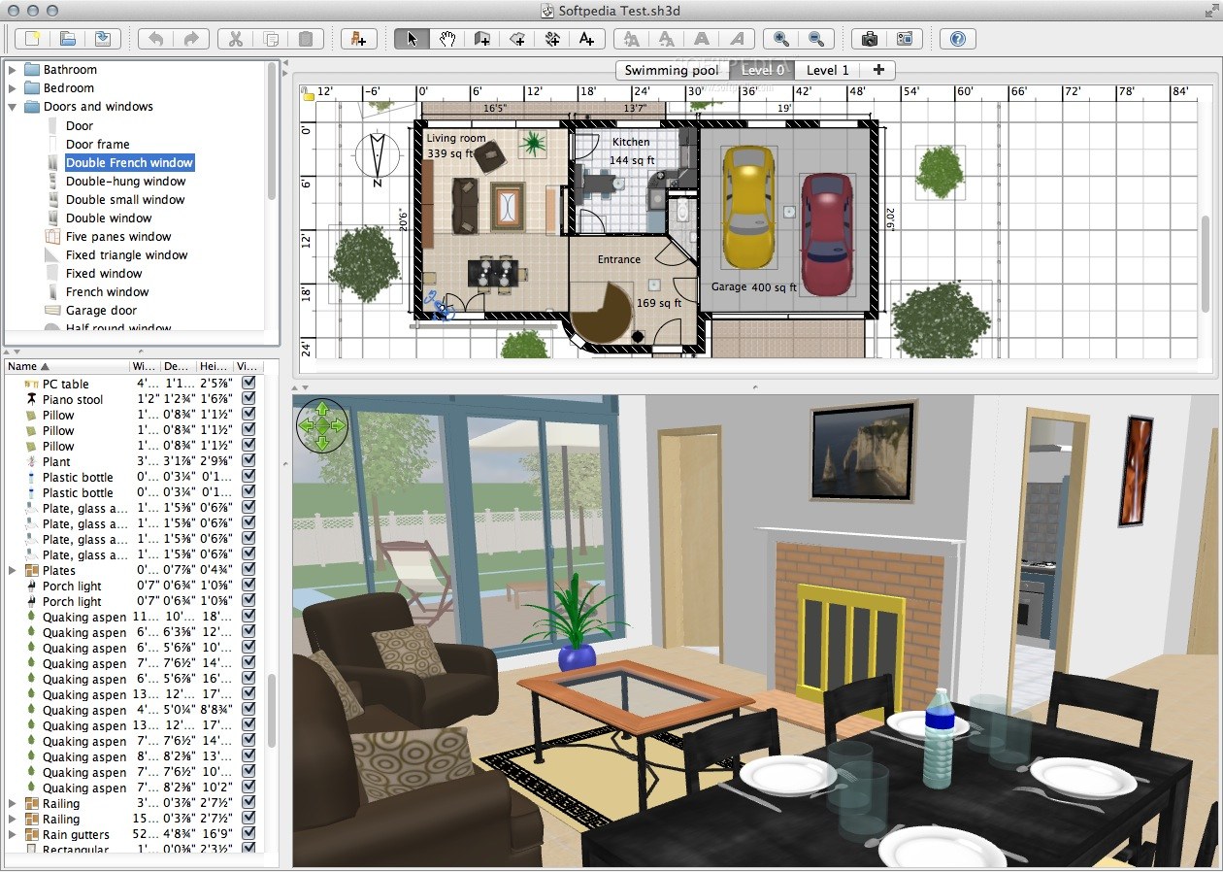

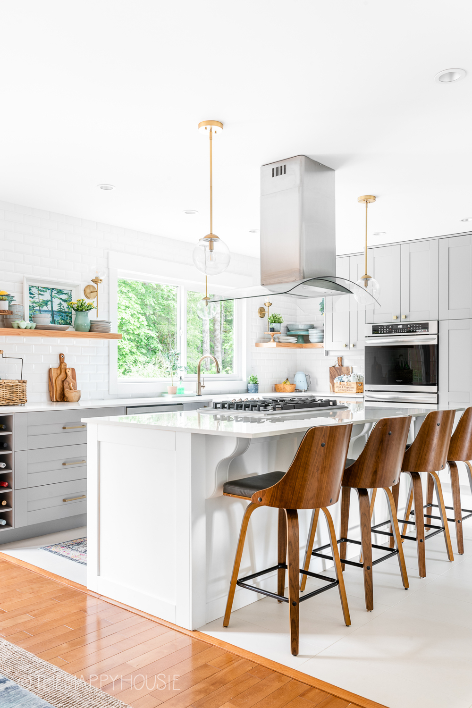







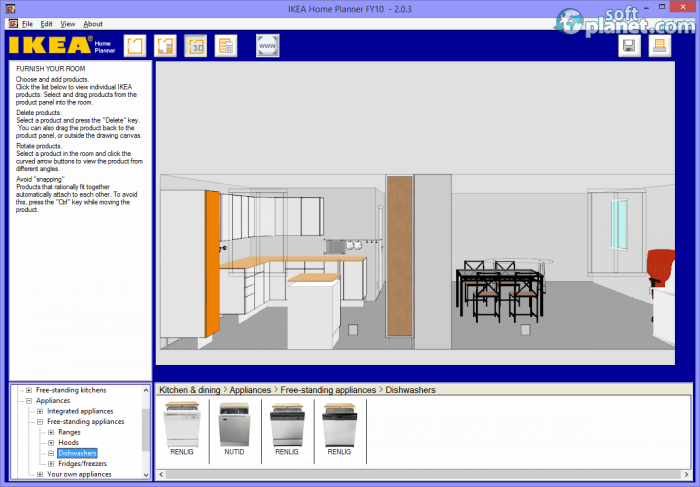






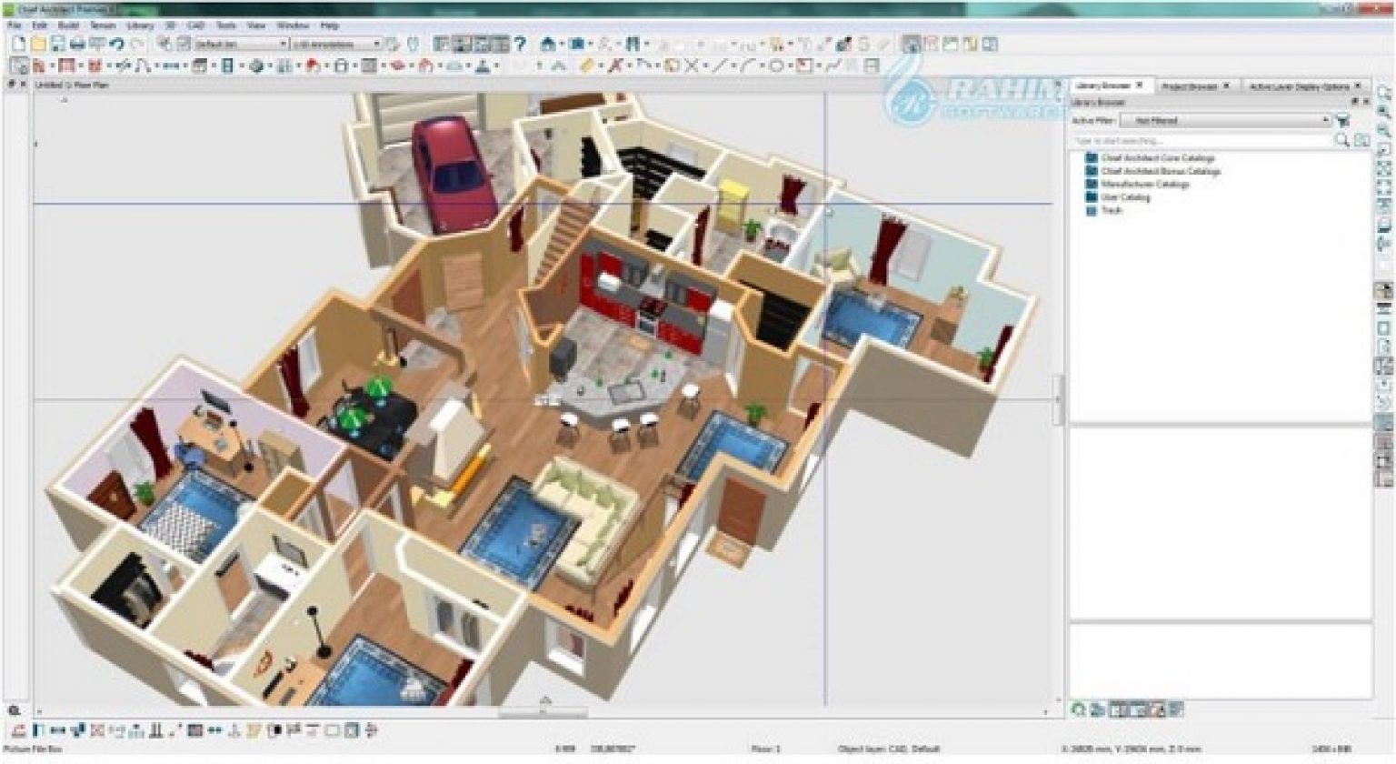




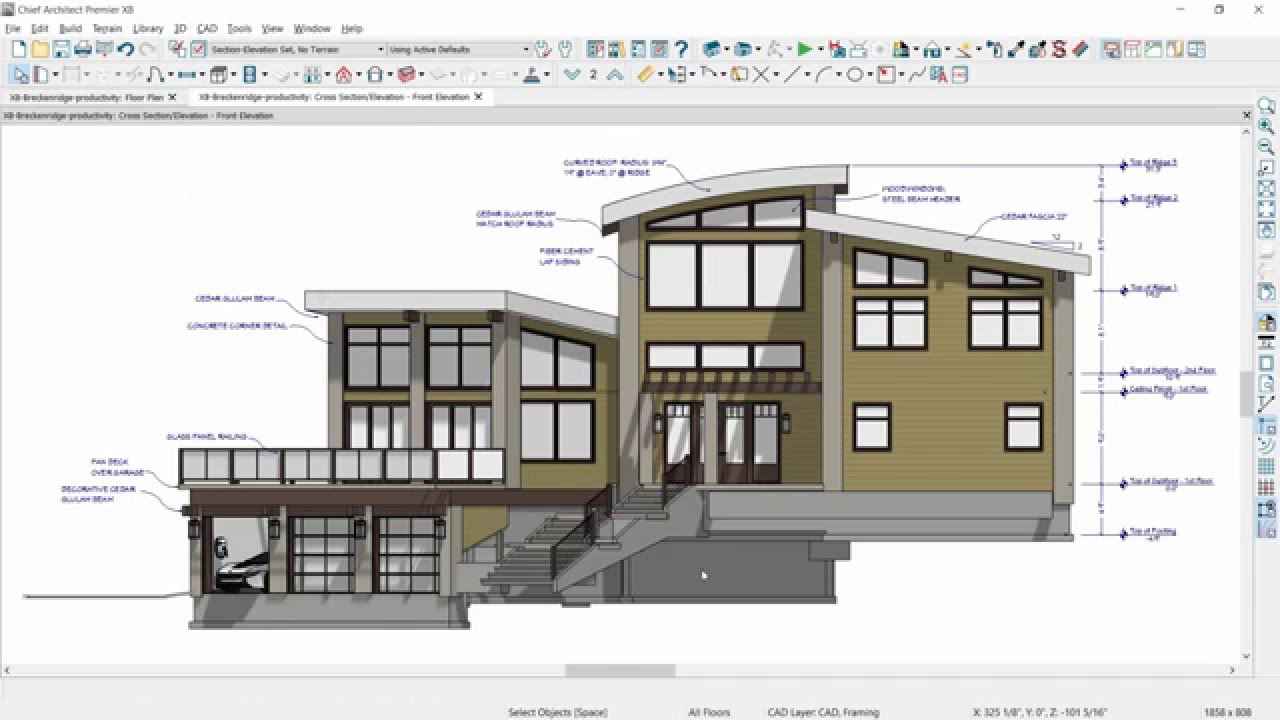




/use-wallpaper-in-living-room-3992201-hero-b7ce75fa80fe48b5b8202069b239e1b6.jpg)

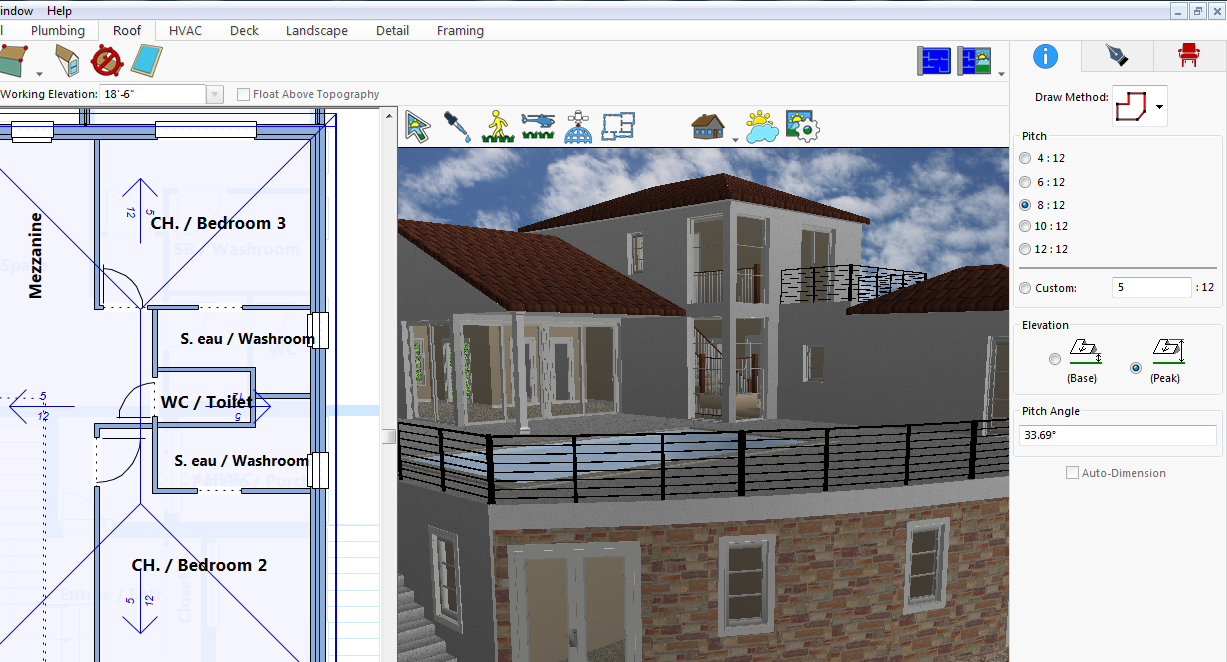
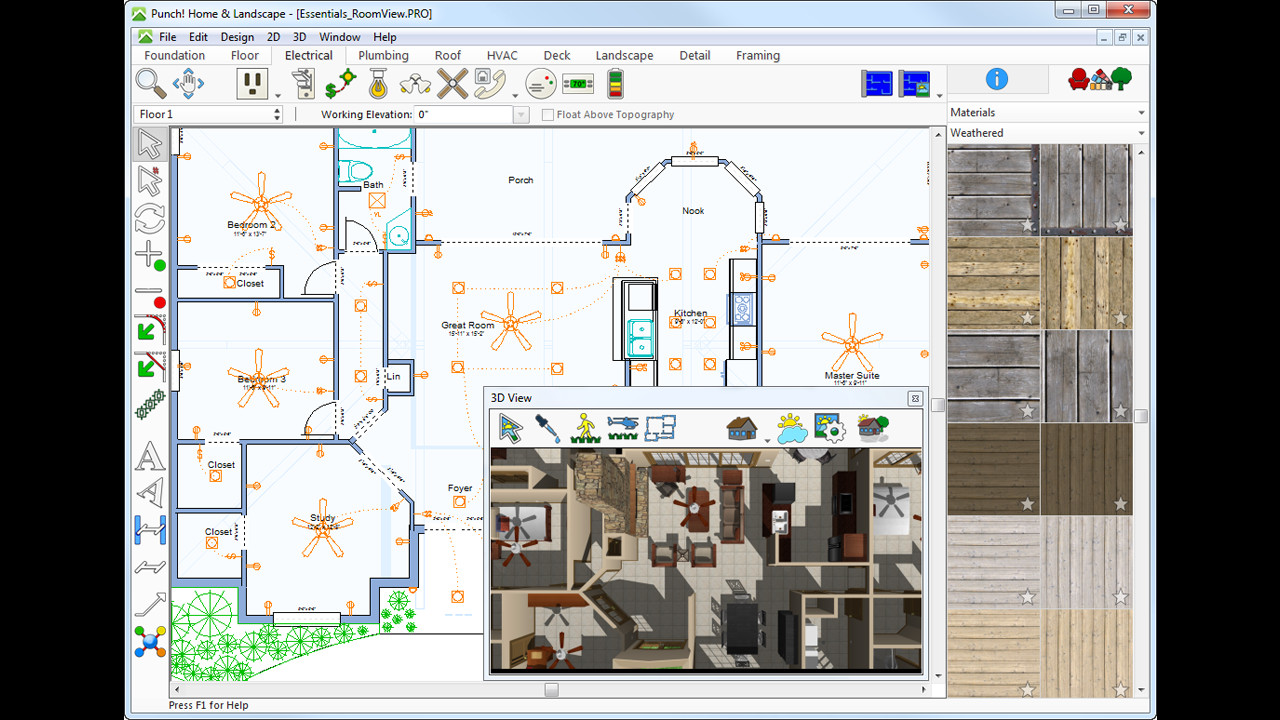
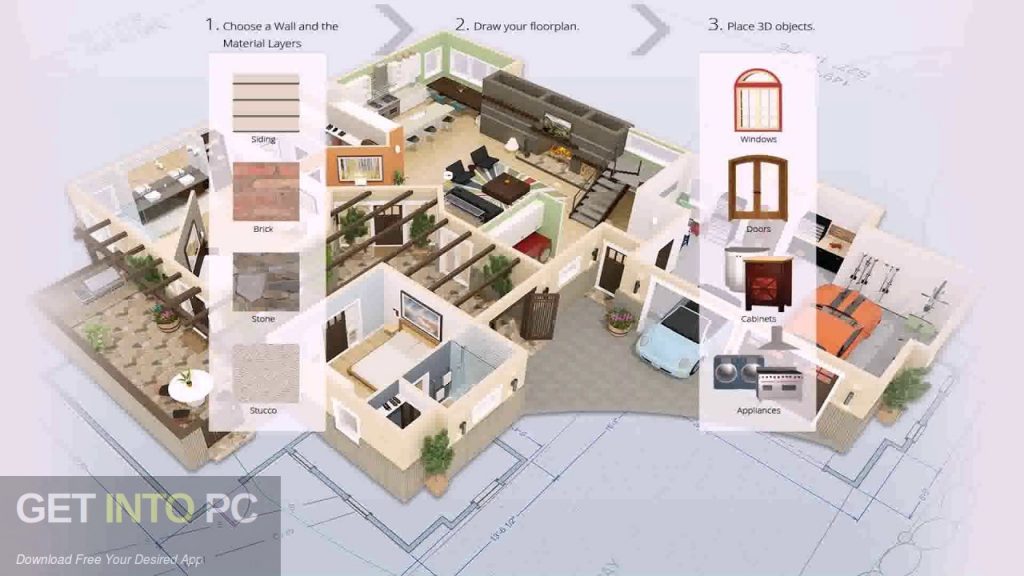





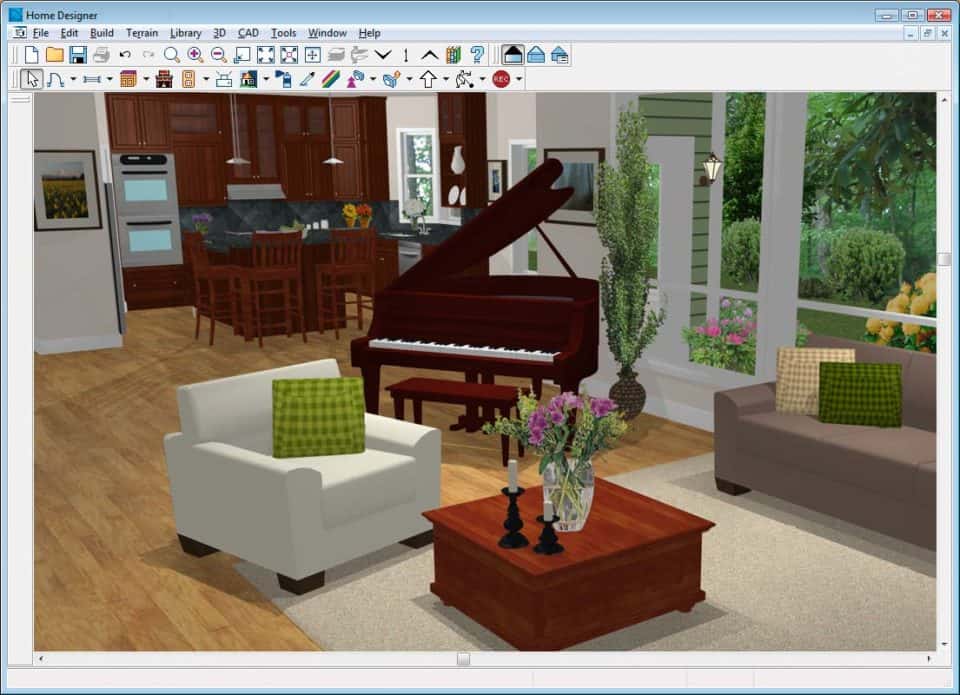
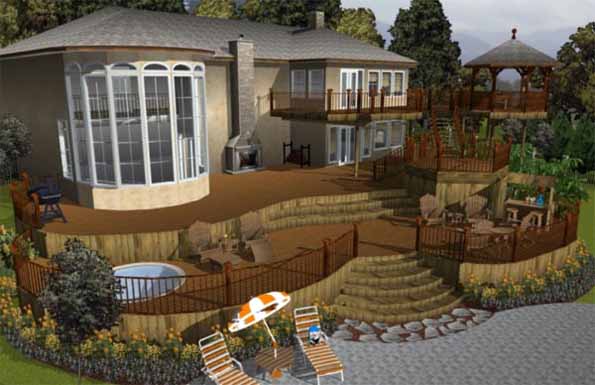

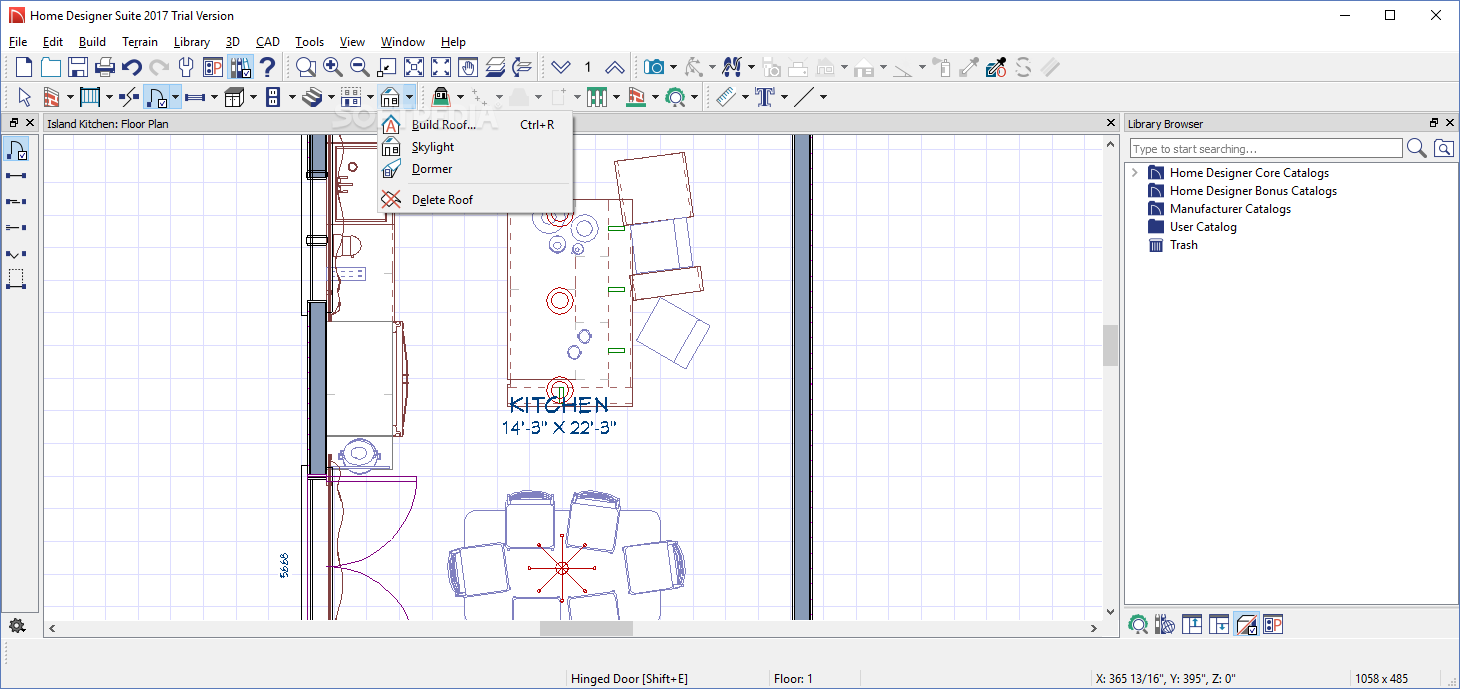








/GettyImages-961308678-5c5a4c1cc9e77c000159b2c0.jpg)
