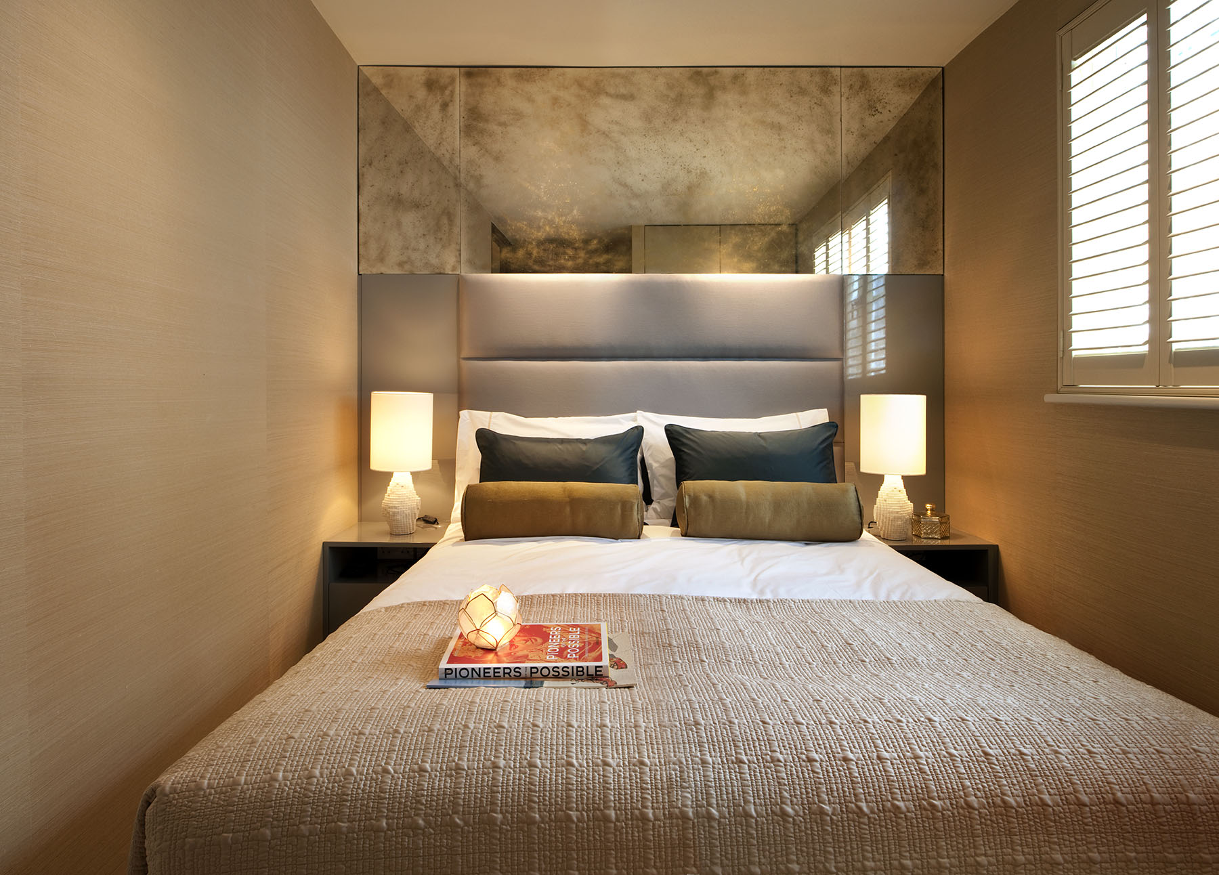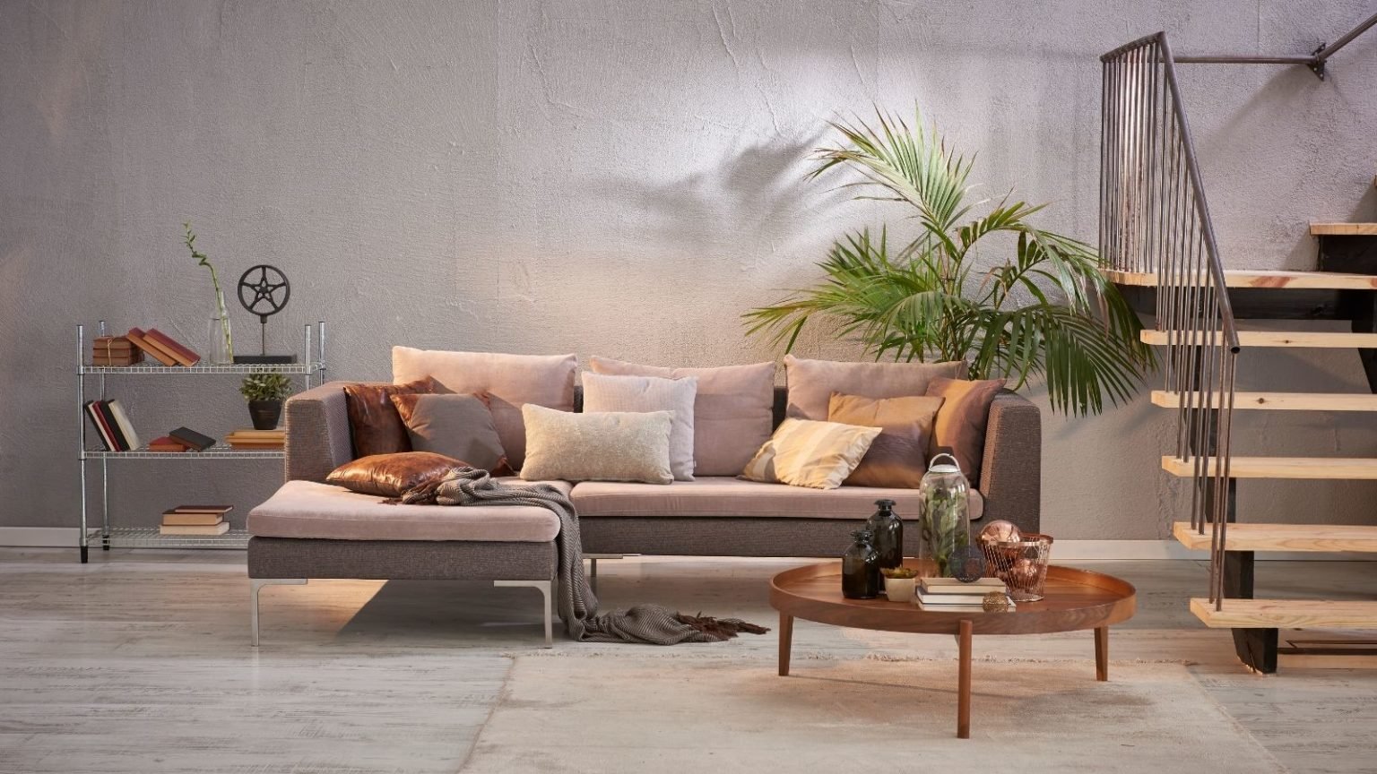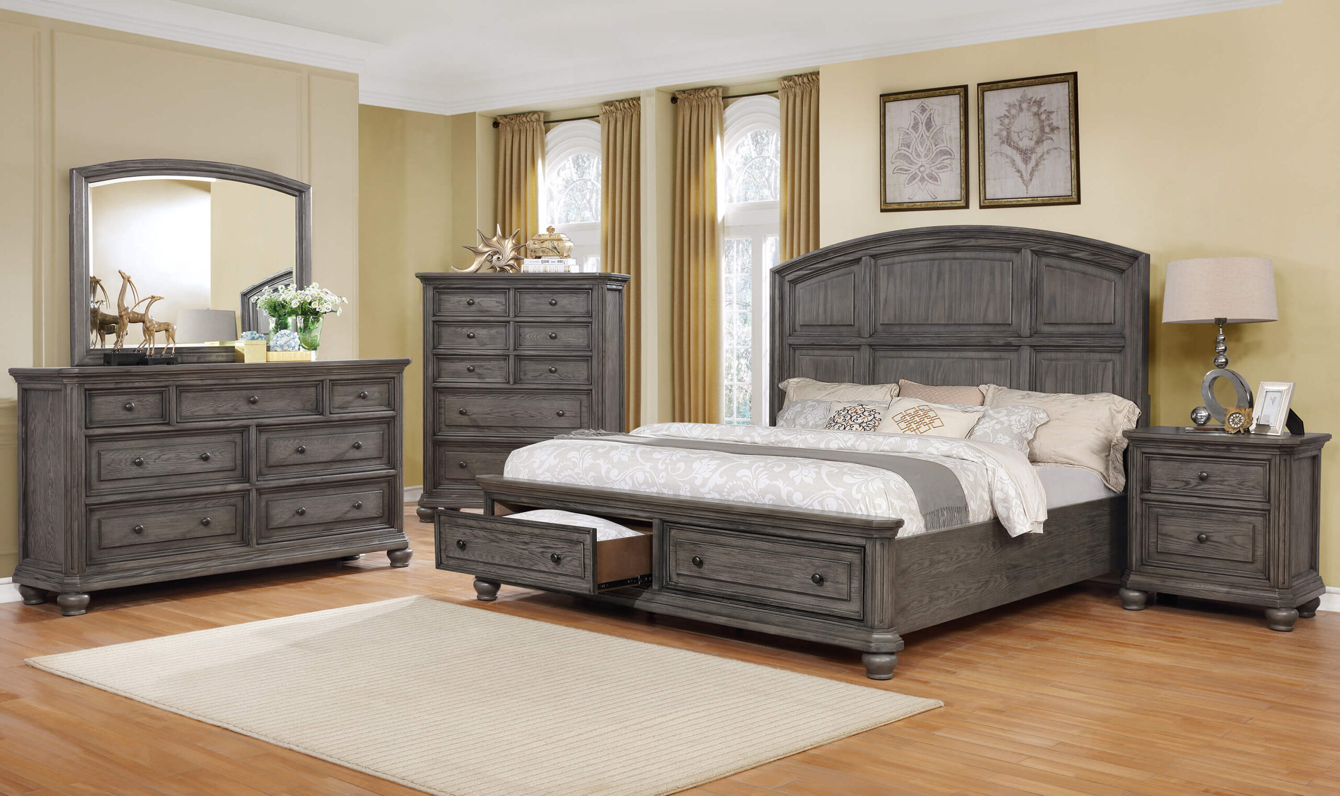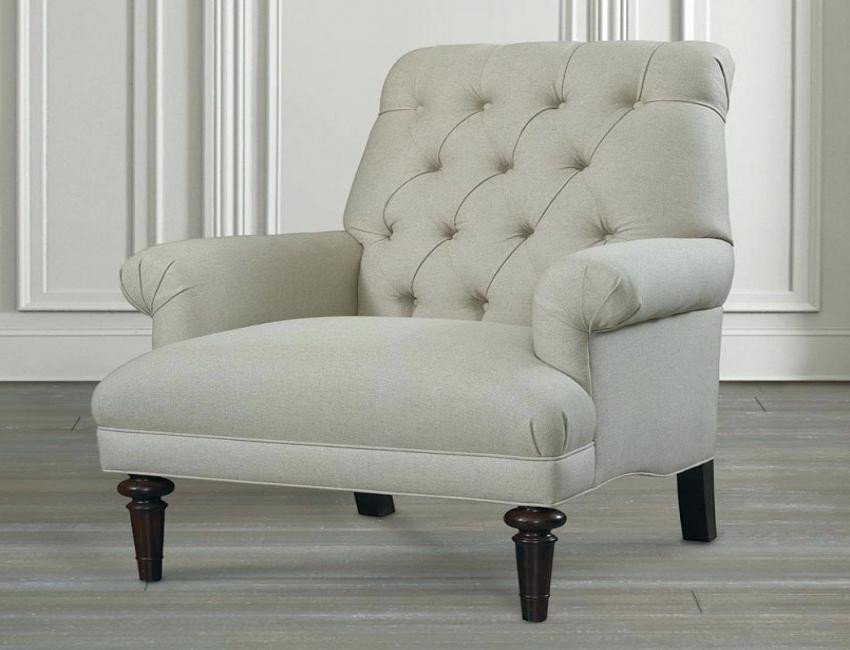A passive solar house design is a simple yet effective way to make use of the sun to heat and light your home. It works by orienting the house in a way that helps to capture heat during the winter months and keep it cool during the summer months. Passive solar design also includes other features such as the use of skylights, larger south-facing windows, insulation, and a lighting plan. This type of design can save you money on energy bills and is relatively inexpensive while still providing comfortable living conditions. The two main components of a passive solar house design are orientation and design elements. Orientation is based on where the sun is in the sky, and with the correct positioning, the sun's rays can be used to provide natural heat, keeping the house warm in the winter months without having to use energy consuming heating systems. In addition to this, additional design elements such as sky lights, large south-facing windows, and proper insulation can all be used to help heat your home during the colder winter months. With passive solar house designs, the energy from the sun is free, making it an economical choice for those looking to heat their homes in an efficient way. It is also beneficial for the environment, as it does not release any harmful emissions or contribute to climate change. In addition to this, a passive solar home is also aesthetically pleasing and adds character to any space. Passive Solar House Design
An off-grid house design is a home designed to be independent from the power grid and operate without relying on electricity from external sources. These homes can be anything from small cabins in the wilderness to larger family homes in urban areas. Off-grid designs are a great choice for those who want to be self-reliant and are looking to live “off the grid.” The main benefit of off-grid design is that it gives homeowners the opportunity to be energy independent. This means that they can generate their own electricity through solar panels, build a wind turbine, or even use a generator to power their home. Additionally, these designs often include other features that help to conserve energy and reduce the home’s reliance on electricity, such as rainwater collection, energy-efficient appliances, and thermal mass construction. Though off-grid home designs may require a significant upfront cost and can be labor intensive, they provide the ultimate in energy independence and can help homeowners save money in the long run. Additionally, the unique and off-the-beaten-path feel of off-grid housing can be appealing to many. Off-grid House Design
A tiny house design is a living space designed to make full use of limited square footage. These types of homes can range from as small as 80 square feet to as large as 400 square feet and are perfect for those looking to downsize their living space. Tiny house designs often include clever storage solutions, opportunities for multitasking furniture, and an efficient use of the available space. One benefit of a tiny house design is that it allows you to live in an efficient and comfortable way without sacrificing style. They also often come with a significantly lower price tag, making them a great option for those on a tight budget. Additionally, the size of the house can make it more energy-efficient, as the home will require less energy to heat and cool. Though tiny house design is becoming increasingly popular due to its convenience and affordability, it does come with drawbacks. There is often less privacy and less space for entertaining. Additionally, there may be storage limitations and sleeping space for large families. That said, those looking for a simpler and more affordable way to live may find tiny home designs to be the perfect solution. Tiny House Design
An Earthship house design is an off-the-grid sustainable home that uses natural elements of the surrounding environment to generate energy and provide necessary amenities. These homes are typically made of either recycled materials or natural ones such as straw, bamboo, and wood. Earthships have several components that work together to provide a comfortable, sustainable living space – such as solar panels, a composting toilet, grey water systems, and rainwater catchment. Because Earthship houses use natural elements to generate energy, they are an ideal choice for those looking to live off the grid. They are also incredibly sustainable, as they significantly reduce a homeowner’s need for energy from the grid, while providing a comfortable and efficient living space. Additionally, Earthships are designed to withstand varying climates and temperatures, meaning they are versatile enough to suit different locations. Though Earthships are extremely efficient, they also come with some drawbacks. The upfront costs tend to be higher than other types of house designs, and they are labor intensive to build. Additionally, the materials used in an Earthship house must be carefully sourced to ensure that it provides a comfortable and healthy living space. Earthship House Design
An earth berm house design is a type of home that is built partially underground, with its most notable feature being a dome-shaped roof that is designed to help insulate it from the elements. These homes typically use the existing earth around the home to create a barrier that help keep the house insulated and comfortable. Earth berm home designs are an excellent choice for those looking for an energy efficient and sustainable living space. They are incredibly efficient, as the earth works as an insulator, helping to keep temperatures inside the home comfortable in both the summer and winter months. Additionally, energy-efficient appliances and proper insulation can be used to maximize the home’s efficiency even more. Though earth berm homes are a great option for those looking for an energy efficient and sustainable living space, there are some drawbacks to consider. They are often more labor intensive and more expensive than traditional house designs, and they may require special permitting. Additionally, some of the living spaces in these homes may be below ground, making them more difficult to access than other types of homes. Earth Berm House Design
A container house design is a type of dwelling that is constructed from discarded shipping containers. These homes, which are often made from upcycled or repurposed containers, can vary in size and offer an eco-friendly and affordable living space. Container houses can range in size from as small as 160 square feet to as large as 1,000 square feet and are usually very affordable relative to traditional homes. Because container homes are often constructed using upcycled or repurposed materials, they can help to reduce waste while still providing a comfortable and stylish living space. Additionally, container house designs tend to be very modular and can be customized to fit the homeowners’ style and the available space. Though container homes are often an affordable and sustainable option, they do come with some drawbacks. Construction of these homes can be labor intensive and often requires specialist skills to do correctly. Additionally, permits and regulations can vary depending on the location, meaning each container home could require a different permit. Container House Design
A SIP house design (structural insulated panel house design) is a type of home that is constructed using structural insulated panels (SIPs). These panels are made up of an insulated core sandwiched between two panels of structural board, creating a strong structure that is energy efficient and cost-effective. SIPs can help reduce energy bills by up to 70 percent compared to a conventional wood frame structure, and they are often faster and easier to build than a traditional home. SIP homes are an excellent option for those looking for an energy-efficient and affordable living space. Thanks to their efficient design, they can help to significantly reduce energy bills while providing a comfortable and stylish living space. Additionally, SIP homes can be customized to fit the homeowners’ needs. Though SIP house designs can be more affordable and energy efficient than traditional building methods, there are some drawbacks to consider. Building a SIP home requires specialist knowledge and skills, and additional assistance from a professional may be needed. Additionally, they require a larger up-front cost, and it can be challenging to find tradespeople who are familiar with SIP designs.SIP House Design
A net zero house design is a type of home that produces as much energy as it consumes. These homes are often designed with features such as energy-efficient technologies and renewable energy sources that enable them to generate enough energy to power the home without relying on the utility grid. Net zero house designs are a great option for those looking to reduce their carbon footprint while also reducing their energy costs. These homes are incredibly efficient and can help homeowners save money in the long run. Additionally, they are often customizable and can be tailored to meet the homeowners’ needs and style. Though net zero homes are usually energy efficient and cost-effective in the long run, there are some drawbacks. Net zero homes require a larger up-front cost due to the need for certain energy efficient technologies and renewable energy sources. Additionally, constructing a net zero home requires specialist skills, meaning there may be additional costs associated with finding a professional contractor.Net Zero House Design
A low cost house design is one that significantly reduces the overall cost of building a home. These types of homes focus on being cost-effective while still providing a comfortable and stylish living space. Low-cost house designs typically include features such as efficient use of space, affordable materials, and energy conservation techniques. Low cost house designs are a great choice for those looking for an affordable way to build a home. These designs can help reduce building costs while still providing a comfortable living space. Additionally, they are often very energy-efficient, meaning they can help homeowners save money on energy bills in the long run. Though low cost house designs can offer significant savings, there are some drawbacks to consider. They may require additional effort to complete and those looking to build a low cost house may need to be prepared for additional labor and time. Additionally, these types of houses may not be as aesthetically pleasing as traditional house designs. Low Cost House Design
An energy efficient house design is one that uses energy efficient technologies and materials to reduce energy consumption and save money on energy bills. These types of houses are built with features such as energy star appliances, efficient lighting, and renewable energy sources. Building an energy efficient house design can help reduce energy usage and costs while still providing a comfortable and stylish living space. Energy efficient house designs are an excellent choice for those looking to reduce their carbon footprint while saving money. These designs typically include technologies such as solar panels, efficient lighting, and energy star appliances that help to reduce energy usage and bills. Additionally, the materials used in these types of homes are often sourced from sustainable sources, further reducing the home’s environmental impact. Though energy efficient house designs can help to reduce energy bills and usage, it is important to consider the cost of building an energy efficient home. These designs often require additional up-front costs due to the need for certain energy efficient technologies and materials. Additionally, some of these techniques may require specialist skills, meaning there may be additional costs to finding a professional contractor. Energy Efficient House Design
Sustainable Design
 Designing a house for cost savings must include sustainable design practices. Insulation, window placement, and heating and cooling systems should all be thoughtfully chosen and planned for efficiency. When planning for insulation and window placement, considerations must be made for a balance between sunlight exposure and insulation. Buildings with enough insulation and the correct window placement can retain cooler temperatures in the summer and warmer in the winter.
Air sealing
and
weather stripping
on windows and doors are important to create a barrier from outdoor temperatures. Heating and cooling systems should also be carefully chosen in order to create an efficient balance that requires
minimal energy use
. Energy Star appliances can be used to run these systems, so that one knows that they will be running effectively and efficiently.
Designing a house for cost savings must include sustainable design practices. Insulation, window placement, and heating and cooling systems should all be thoughtfully chosen and planned for efficiency. When planning for insulation and window placement, considerations must be made for a balance between sunlight exposure and insulation. Buildings with enough insulation and the correct window placement can retain cooler temperatures in the summer and warmer in the winter.
Air sealing
and
weather stripping
on windows and doors are important to create a barrier from outdoor temperatures. Heating and cooling systems should also be carefully chosen in order to create an efficient balance that requires
minimal energy use
. Energy Star appliances can be used to run these systems, so that one knows that they will be running effectively and efficiently.
Low Cost Materials
 Utilizing low cost materials to build the house can be another way to include cost savings. Insulation,
siding
, wall coverings, and flooring can all be replaced with lower cost materials that can increase the home's efficiency. Again, the focus should remain on the efficiency of the materials chosen. Utilizing recycled materials for these projects can also save costs for construction. By carefully selecting materials for interior and exterior, one can have a house that will incur minimal maintenance costs after construction.
Utilizing low cost materials to build the house can be another way to include cost savings. Insulation,
siding
, wall coverings, and flooring can all be replaced with lower cost materials that can increase the home's efficiency. Again, the focus should remain on the efficiency of the materials chosen. Utilizing recycled materials for these projects can also save costs for construction. By carefully selecting materials for interior and exterior, one can have a house that will incur minimal maintenance costs after construction.
Aesthetic Appeal
 Of course the house should also maintain aesthetic appeal. Although one may choose cost saving materials for the projects, they should be chosen so that they are still appealing to the eye. Doing so will create a pleasant and comfortable atmosphere for living. The overall design should promote comfort and so should the layout of the rooms. Additionally, one can choose to add features that can create an inviting environment. Examples may include adding a fireplace, large pitched roof, or wrap around porch.
Of course the house should also maintain aesthetic appeal. Although one may choose cost saving materials for the projects, they should be chosen so that they are still appealing to the eye. Doing so will create a pleasant and comfortable atmosphere for living. The overall design should promote comfort and so should the layout of the rooms. Additionally, one can choose to add features that can create an inviting environment. Examples may include adding a fireplace, large pitched roof, or wrap around porch.
Find Professional Help
 When developing a plan for a cost saving house design, it is important to work with a professional. An experienced professional will have the knowledge and resources to construct a house in an efficient way. It is important to do research into what type of professional one needs, as the field of construction is specialized. Additionally, it is important to make sure that each step is planned out accordingly. Hiring a professional and getting a plan in place is the first step in building a cost savings house design.
When developing a plan for a cost saving house design, it is important to work with a professional. An experienced professional will have the knowledge and resources to construct a house in an efficient way. It is important to do research into what type of professional one needs, as the field of construction is specialized. Additionally, it is important to make sure that each step is planned out accordingly. Hiring a professional and getting a plan in place is the first step in building a cost savings house design.



































































































































