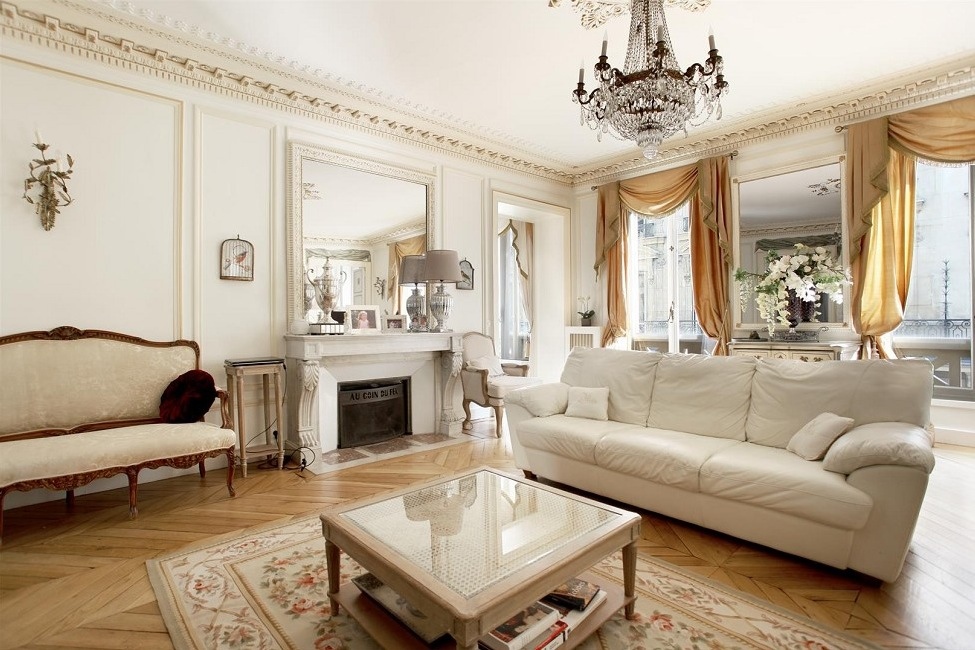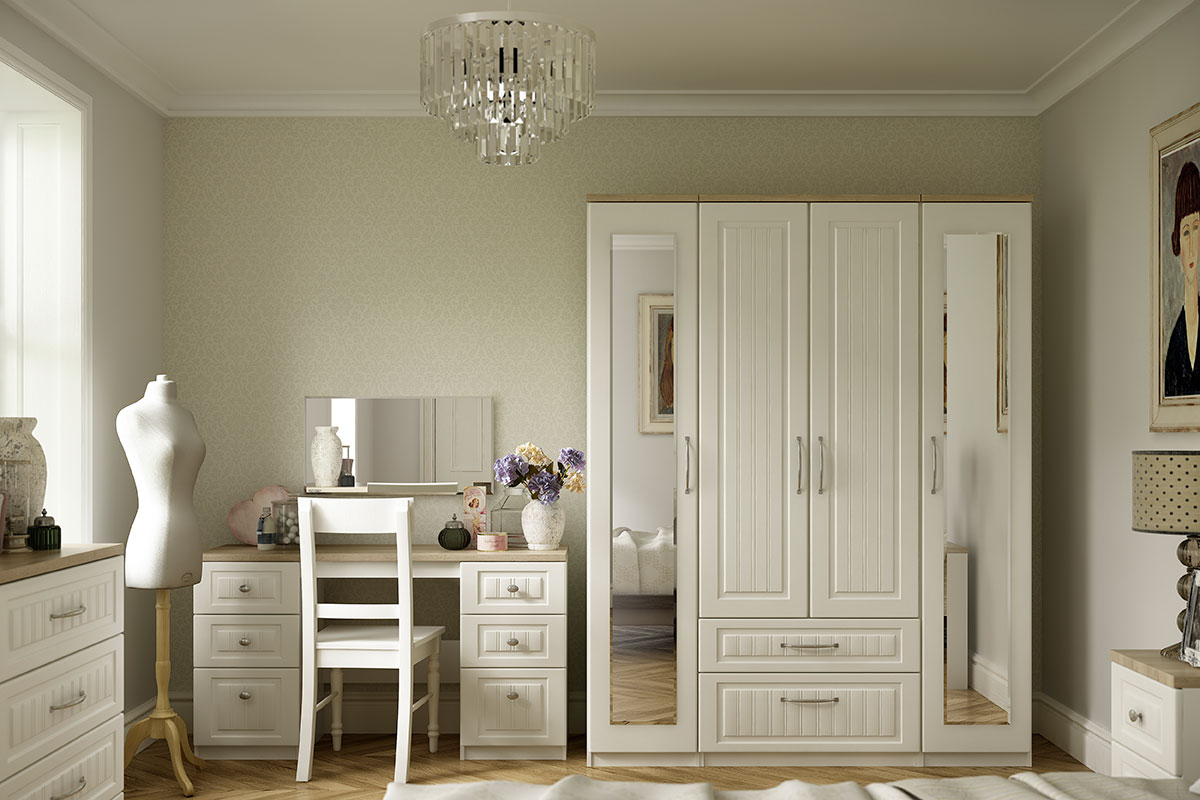Room to Grow Tiny House Design
When it comes to Art Deco inspired designs, the Room to Grow Tiny House Design model takes after the streamline moderne of the 1930s when Deco was at its peak. It’s only 203 square feet in size but it packs a lot, it comes fully-equipped with a kitchen, bathroom, living area, and two lofts. In true Deco style, this tiny home utilizes geometric shapes and mirrors for a more elegant touch, making it a great example of Art Deco house design.
The Room to Grow Tiny House Design already has the essentials, all you need to do is drop in some furniture and décor. While it won’t accommodate a large family, this model could be ideal for someone looking for the perfect stylish and practical abode in a compact package.
Tiny Home Iron Oak House Design
This amazing tiny home is the epitome of Art Deco house design. Located in Spokane, Washington, the Tiny Home Iron Oak House Design turned 375 sqft of space into a masterpiece. With its prominent, central fireplace, layered alucobond and wood siding, and high-angled roof, this tiny home exudes the essence of an Art Deco house.
The high-ceiling living room also features large windows to let natural light pour in. Meanwhile, the kitchen brilliantly utilizes space to fit dining and lounging areas, while also incorporating an inner zinc wall for texture. Finally, the centerpiece of the house is the master bedroom, that features its own vintage-style bathroom and a delightful skylight.
Conestoga Tiny Home Design
The Conestoga Tiny Home Design hailing from Ohio is an impressive feat of architecture. It features an unremarkable entry with its high-angled roof and louvered detailing, which already hints at its Art Deco roots. Upon entering, you’ll be welcomed by its spacious living area with a floating staircase and plenty of natural light.
The 10-foot high ceiling and large windows amplify the already generous living space, while the ample closet and storage spaces add extra practicality to the house. As for the bathroom, it sports classic Art Deco features like terrazzo flooring and crisp tile; whereas the bedroom brings a harmony of neutral walls with JSON strips and brass detailing.
Boho Tiny Home Design
As suggested by its name, the Boho Tiny Home Design offers a modern spin on bohemian living. True to style, it boasts a ton of plants, natural wood vigas, vibrant rugs, and a skylight that connects the living area to the outdoors. Meanwhile, the tiny kitchen utilizes navy and brass cabinets to add a stylish décor.
As for the bedroom, its natural maple wall adds to its relaxing atmosphere—spanning from the wood beam ceiling to the platform bed—which is shared by patterned throws, copper lighting, and a mirrored dresser. Other must-mention features of this tiny home include a bathroom with Tosca wall tiles and a wall-to-wall shower, as well as the spacious storage spaces and private patio.
The Chinook House Design
The Chinook House Design is a stunning tiny house in Oregon that takes inspiration from the Great Depression era and Art Deco. Its entry is strictly symmetrical, highlighted by its high-angled roof, mixed-level windows, and geometric alucobond siding on the facade. Inside, an open living space combines modern technology with ancient craftsmanship in an incredible way.
The walls are built out of White Oak and feature several discreet avocado cabinets and white marble flooring. All the furniture items are part of the original décor, like the couch, armchair, and coffee table. To top it off, the Chinook house has a small garden, boiler to heat the home, cedar siding, and endless art deco features for a truly timeless look.
The Siesta Twin Bungalow Design
The Siesta Twin Bungalow Design is a beautiful tiny home located in Arizona, featuring a classic Art Deco design highlighted by its White Cedar siding. Its entry treats you to a mid-roof engineered structure, outfitted with an old-fashioned glass door and an angled porch. The interior design consists of a spacious living room and kitchen with an efficient layout that emphasizes the contemporary wooden furniture pieces.
The bedroom comes with industrial accents like the radiator and Edison pendant light, as well as a modestly sized loft for extra storage. Other notable features include tiled floors and a timeless bathroom with an open-air shower. All in all, this tiny home is the perfect reflection of Art Deco style merged with modern features.
Rocky Lane Tiny Home Design
The Rocky Lane Tiny Home Design from Washington is a beautiful example of a home inspired by Art Deco. Its minimalist design provides a relatively tiny interior space that packs a lot of luxury. The kitchen is surprisingly roomy, with a classy chandelier, marble counter-tops, custom cabinetry, and a spacious pantry. Opposing to it is the living room with its cozy velvet sofa and a fireplace, decorated with wooden accents and pendant lighting.
The bedroom features open-ceiling beams and a pretty built-in closet. This tiny home also boasts a bathroom with a roomy shower, re-purposed wood, and black shale and white moroccan tile for a classic vintage feel. Its simplicity and stylishness make it a great example of an Art Deco design.
Wind River Tiny Homes Cascade House Design
The Wind River Tiny Homes Cascade House Design brings together the modern and the classic. Its symmetrical entry has a familiar Art Deco look thanks to its high-angled roof and classic wood siding, and it’s filled with great details throughout. Its living room—accentuated by the skylight and wooden beams—is pleasant and inviting, as well as the bedroom with its classic furniture.
The kitchen has all the necessary appliances and several cabinets for storage. As for the bathroom, it features cream wall tiling, a classic claw-foot tub, and a sunken tub. Enhanced with views of the Cascade Range, this tiny home blends in beautiful design elements of contemporary and vintage Art Deco styles effortlessly.
Walla Walla Tiny Home Design
The Walla Walla Tiny Home Design is an incredible example of compact living and Art Deco design. Its exterior sports a standard high-angled roof and a subtle yellow hue; but it’s upon entering the house when the design really starts to shine. To start, it’s filled with natural wood accents, found in almost every piece of furniture and on the lobby’s walls.
The living room boasts a sleek fireplace, a minimalistic sofa, and an artistic chandelier. The kitchen has custom cabinets, a gorgeous brass sink, and a vibrant backsplash for an impressive yet cozy atmosphere. To top it off, the bedroom is especially remarkable thanks to its four-poster canopy and velvety fabrics.
Chocowinity Tiny Home House Design
The Chocowinity Tiny Home House Design combines elegance and modernity into an incredible Art Deco design. Its entry is made of metal and geometric angles similar to those found in typical Deco facades. Its main living space is full of natural sunlight, thanks to the large skylight and the few walls that divide it from the cozy and woven bedroom.
The kitchen offers compact appliances and a prominent countertop, as well as storage spaces. To top it off, the bathroom is the epitome of Deco flair, featuring distressed antiques, Carrara marble tiles, and an old-fashioned bath. This cozy tiny home offers vintage and modern elements which blend in to create a piece of timeless Deco design.
Introducing Corbett Lunsford – Tiny House Design Expert

The tiny house movement is gaining in popularity, and Corbett Lunsford is here to help you make the most of your tiny space. Corbett is a leading designer in the tiny house space, known for his thoughtful house designs and his modern flair. He brings a wealth of experience to his work, having designed homes as small as 300-square-feet and having experience both as a tiny house builder and as a craftsman.
Corbett has created a number of tiny house designs that offer maximum space by using efficient design elements and unique layouts. He works together with clients to design homes that fit their exact needs. By taking into consideration elements such as terrain, climate, and the clients’ lifestyle, Corbett is able to create custom made home plans that fit any budget.
Corbett’s tiny house designs are aesthetically pleasing and functional, often incorporating modern elements, as well as building materials that are sustainable and energy efficient. He sees tiny house designs as an opportunity to create unique homes that make the most of a small space. Corbett’s dedication to creating the perfect tiny house designs for each client has earned him the reputation of being one of the best tiny house designers in the country.
Experience and Skills of Corbett Lunsford

Corbett has been involved in the building industry since 2005, and he brings a variety of skills and experience to his tiny house designs. He has experience working with a variety of building materials and methods, including the use of natural materials that are cost effective and energy efficient. He is also skilled in designing 3D models, in using CAD software, and in site surveying.
Working Together for Your Tiny House Design

Ultimately, it’s Corbett’s dedication to clients that makes him stand out in the tiny house design space. He will work with you from the initial concept to the finished build to ensure that the tiny house design meets your exact needs and preferences. In the end, you will have a custom made home that fits your unique lifestyle, space requirements, and budget.






























































































