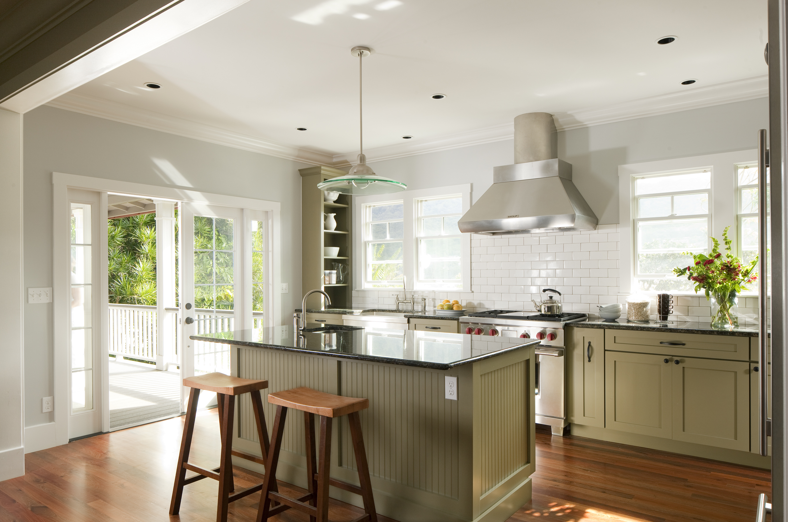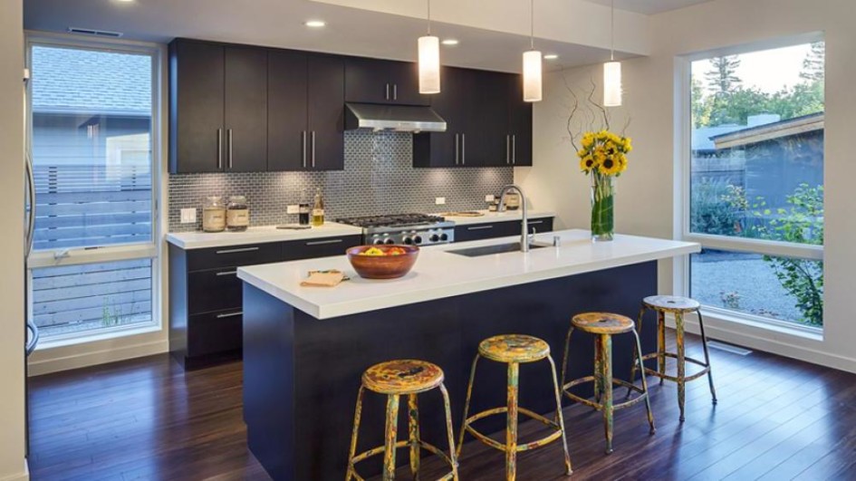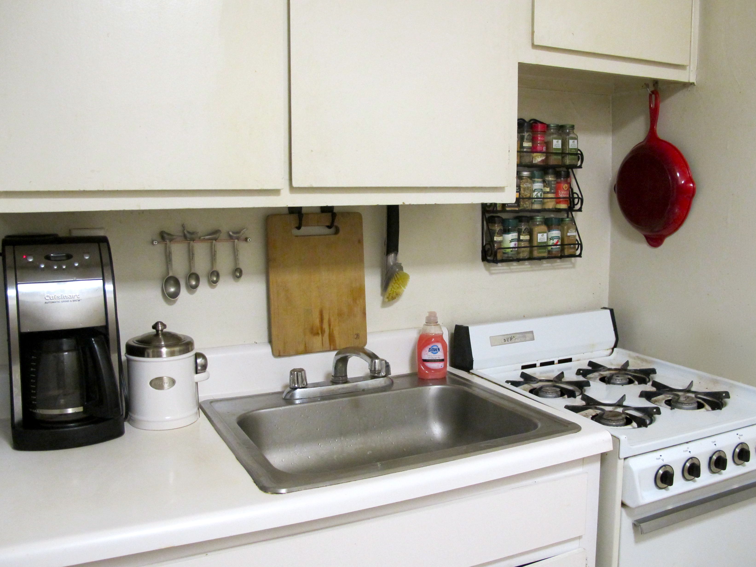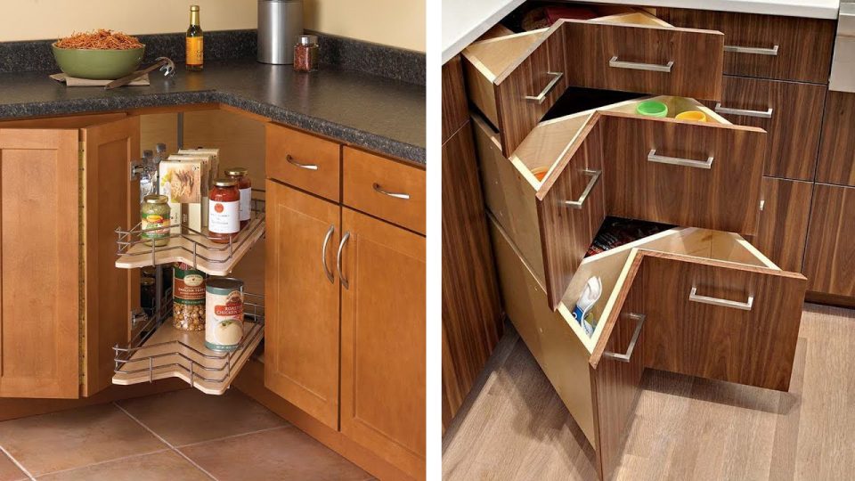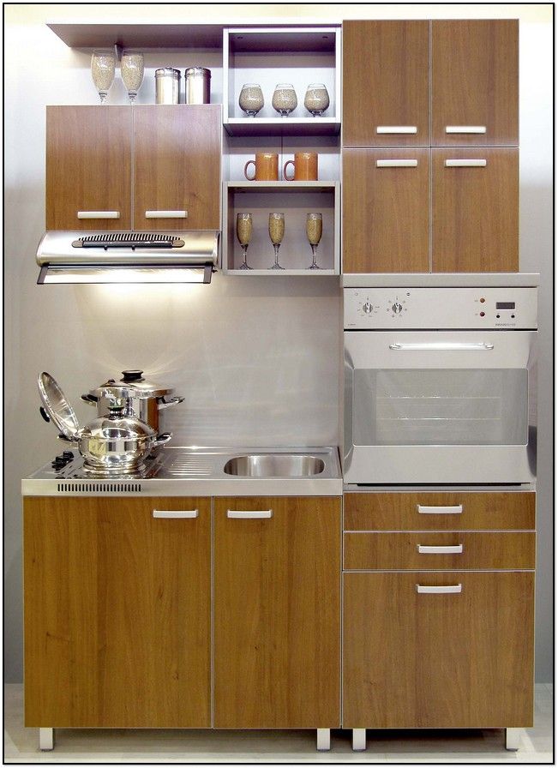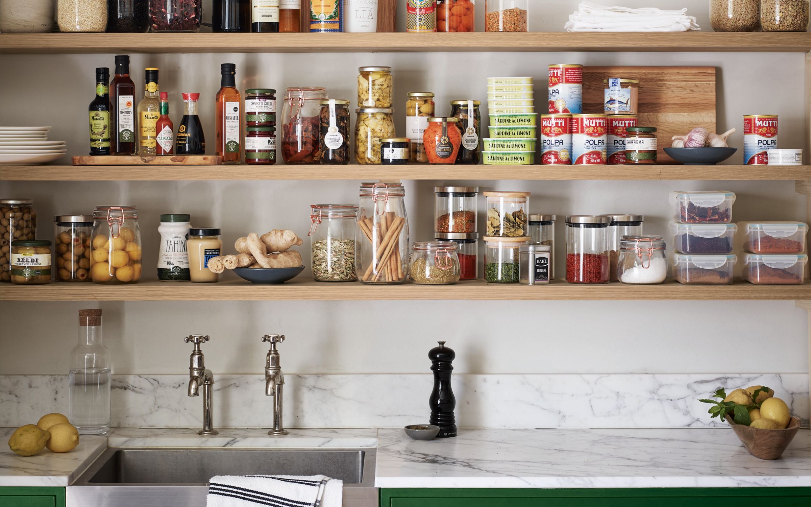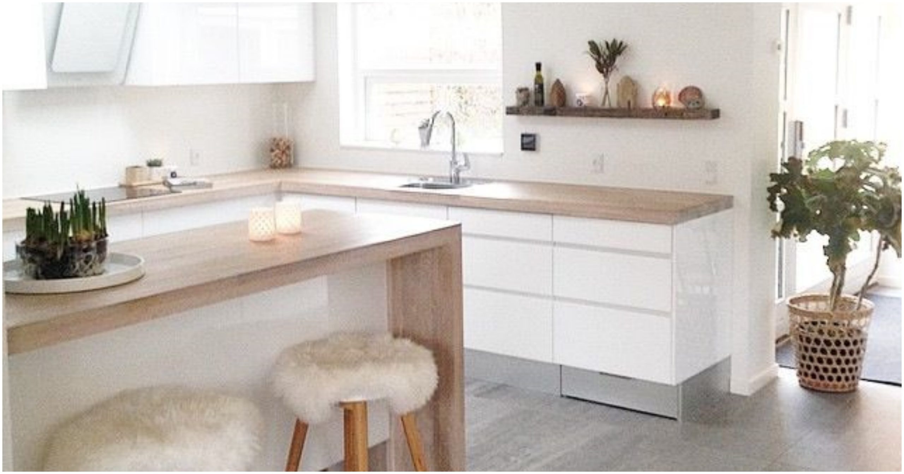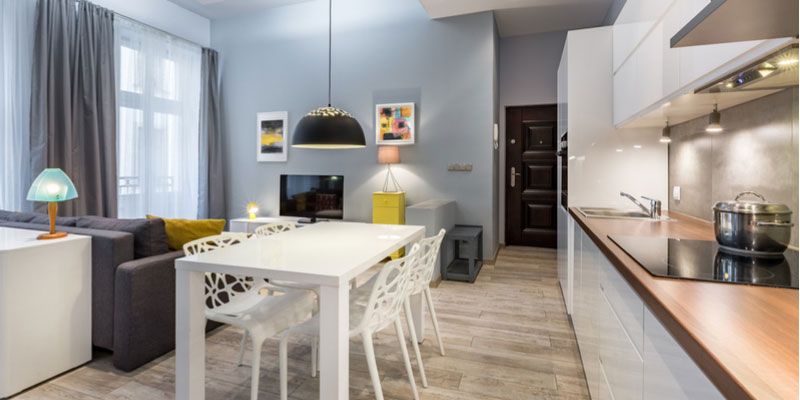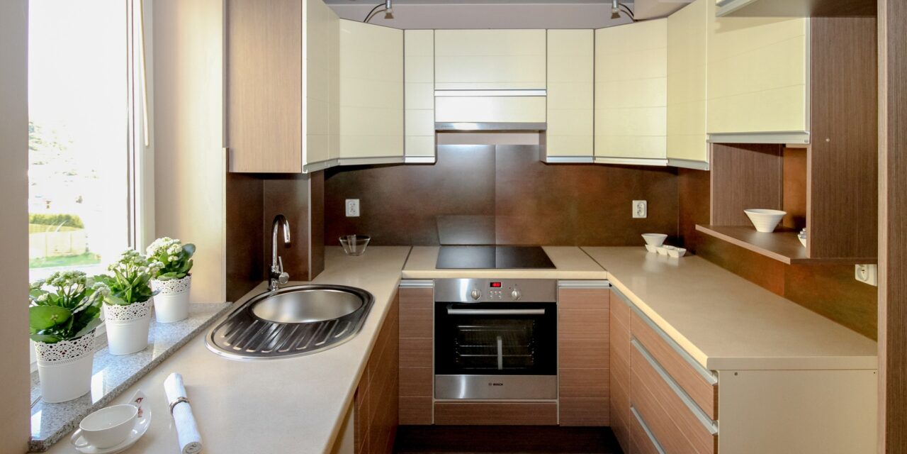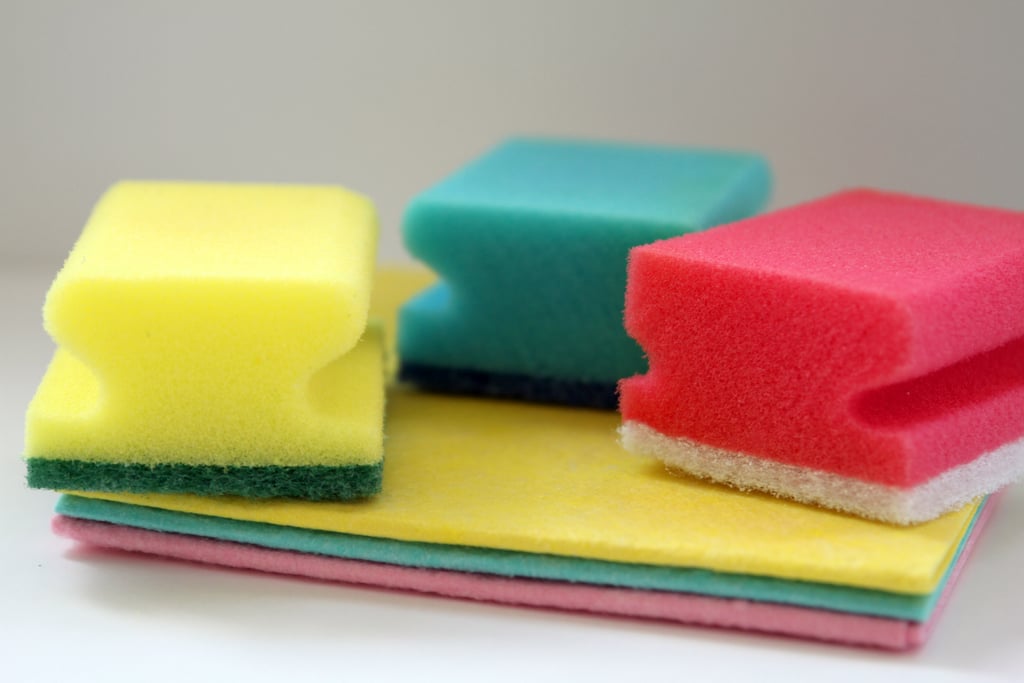When it comes to designing a small kitchen, every inch counts. But just because your kitchen is compact, doesn't mean it can't be functional and stylish. With the right design ideas, you can make the most out of your tiny kitchen space and create a beautiful and efficient cooking area. One way to maximize space in a small kitchen is to use compact kitchen layouts. These layouts are designed to make the most out of the available space, without sacrificing functionality. Some popular compact layouts include the galley, L-shaped, and U-shaped designs. Another efficient kitchen design idea is to incorporate open shelving into your kitchen. This not only saves space by eliminating the need for bulky cabinets, but it also adds a modern and airy feel to the room. Just be sure to keep your shelves organized and clutter-free to maintain an aesthetically pleasing look. If you're looking to create a more open and spacious feel in your small kitchen, consider an open concept kitchen design. This involves removing walls or barriers that separate the kitchen from other areas of the home, such as the dining or living room. This not only creates a more open and social atmosphere, but it also makes the kitchen appear larger.Small Kitchen Design Ideas
In addition to open shelving and open concept designs, there are many other open kitchen design ideas that can help make your small kitchen feel more spacious. One idea is to incorporate a compact kitchen island. This can serve as both a functional workspace and a dining area, without taking up too much space. You can also create the illusion of more space by using light colors in your kitchen design. Light colors reflect light and make a room feel larger, while dark colors absorb light and make a space feel smaller. Opt for light-colored cabinets, countertops, and backsplash to open up your small kitchen. Another clever way to save space in a small kitchen is to use folding or retractable furniture. This includes folding tables, pull-out countertops, and retractable range hoods. These pieces can easily be tucked away when not in use, freeing up valuable space in your kitchen.Open Kitchen Design Ideas
As mentioned earlier, compact kitchen layouts are essential when designing a small kitchen. The galley layout, also known as a corridor kitchen, is a popular choice for small spaces. It features two parallel countertops and a narrow walkway in between. This layout is ideal for small, narrow kitchens. The L-shaped layout is another popular choice for compact kitchens. It features two adjacent countertops that form an L-shape. This layout provides ample counter space and allows for a functional work triangle between the stove, sink, and refrigerator. The U-shaped layout is similar to the L-shaped layout, but with an additional countertop on the opposite wall. This layout is great for maximizing storage and counter space in a small kitchen.Compact Kitchen Layouts
Efficiency is key when designing a small kitchen. This means making the most out of every inch of space and ensuring that your kitchen is organized and clutter-free. One way to do this is to incorporate compact kitchen storage solutions. This can include pull-out pantry cabinets, hanging pot racks, and built-in spice racks. It's also important to choose efficient appliances that are appropriately sized for your small kitchen. Look for slim, compact appliances that don't take up too much space but still offer the functionality you need. Lastly, don't forget about lighting in your kitchen design. Adequate lighting is essential in a small kitchen to make the space feel bright and open. Utilize a combination of overhead lighting, task lighting, and accent lighting to create a well-lit and visually appealing kitchen.Efficient Kitchen Design
In addition to efficient storage solutions and compact layouts, there are many other space-saving kitchen ideas that can make your small kitchen feel more functional and spacious. One idea is to use hanging pot racks to free up cabinet space. This not only saves space but also adds a decorative touch to your kitchen. Another space-saving idea is to use stackable or nesting containers for food storage. These can easily be stored away when not in use and take up less space than traditional food storage containers. Utilizing vertical space is also crucial in a small kitchen. Consider installing ceiling-mounted or wall-mounted shelves to store items such as cookbooks, spices, and decorative pieces. This not only saves valuable counter and cabinet space but also adds a visually interesting element to your kitchen design.Space-Saving Kitchen Ideas
As mentioned earlier, open shelving is a great way to save space in a small kitchen. But it's also a popular design choice for its modern and sleek look. When incorporating open shelving into your kitchen design, be sure to arrange your items in a visually appealing way. Mix and match different sizes and styles of dishes, cookware, and decorative pieces to create a unique and stylish look. Another tip for open shelving in a small kitchen is to use color coordination. This means sticking to a color scheme and choosing items that complement each other. This creates a cohesive and visually pleasing look, making your open shelving a focal point in your kitchen design.Open Shelving Kitchen Design
In addition to the ideas mentioned above, there are many other ways to maximize space in a small kitchen. One idea is to use mirrors. Mirrors reflect light and make a space feel larger, so incorporating a mirror into your kitchen design can make it appear more spacious. Another tip is to use multifunctional furniture. This includes items such as a kitchen cart that can serve as extra counter space and storage, or a table with built-in storage shelves. These pieces are not only practical but also help save space in a small kitchen. Lastly, don't be afraid to get creative with your storage solutions. Consider using hanging baskets, pegboards, or over-the-door organizers to utilize every inch of space in your kitchen.Maximizing Space in a Small Kitchen
Open concept kitchens are becoming increasingly popular for their modern and spacious feel. When designing an open concept kitchen, it's essential to choose a cohesive color scheme and design style that flows seamlessly with the rest of your home. This creates a harmonious and visually appealing space. Another tip for open concept kitchen designs is to use statement pieces. This can include a unique light fixture, an eye-catching backsplash, or a bold accent wall. These pieces can add personality and interest to your open concept kitchen and make it a standout feature in your home.Open Concept Kitchen Designs
Creating a Functional and Stylish Kitchen with Compact Open Design
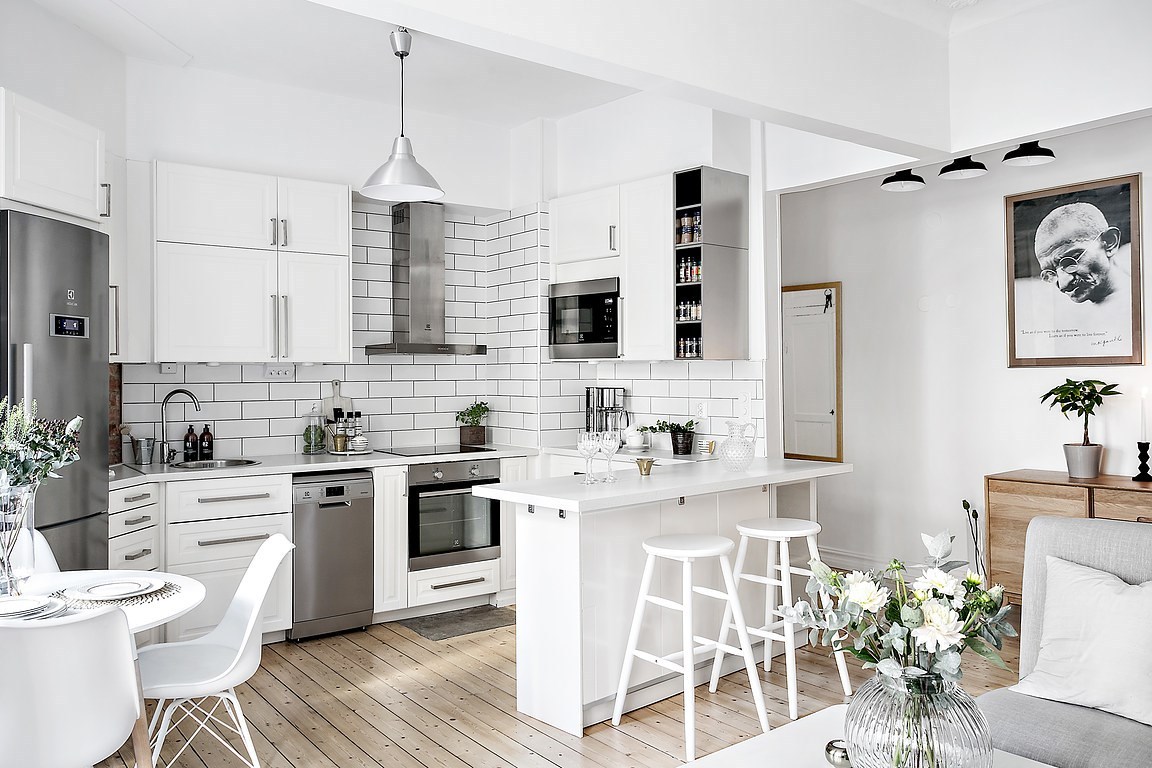
Maximizing Space and Functionality
 When it comes to designing a house, one of the most important areas to consider is the kitchen. It's where meals are prepared, family and friends gather, and memories are made. However, with the trend towards smaller and more compact homes, creating a functional and stylish kitchen can be a challenge. This is where the concept of compact open kitchen design comes in.
Compact open kitchens
are becoming increasingly popular due to their ability to
maximize space and functionality
. By combining the kitchen, dining, and living areas, homeowners can create a seamless and open living space that is perfect for entertaining and everyday living. This design also allows for natural light to flow freely, making the space feel larger and more inviting.
When it comes to designing a house, one of the most important areas to consider is the kitchen. It's where meals are prepared, family and friends gather, and memories are made. However, with the trend towards smaller and more compact homes, creating a functional and stylish kitchen can be a challenge. This is where the concept of compact open kitchen design comes in.
Compact open kitchens
are becoming increasingly popular due to their ability to
maximize space and functionality
. By combining the kitchen, dining, and living areas, homeowners can create a seamless and open living space that is perfect for entertaining and everyday living. This design also allows for natural light to flow freely, making the space feel larger and more inviting.
The Benefits of Compact Open Design
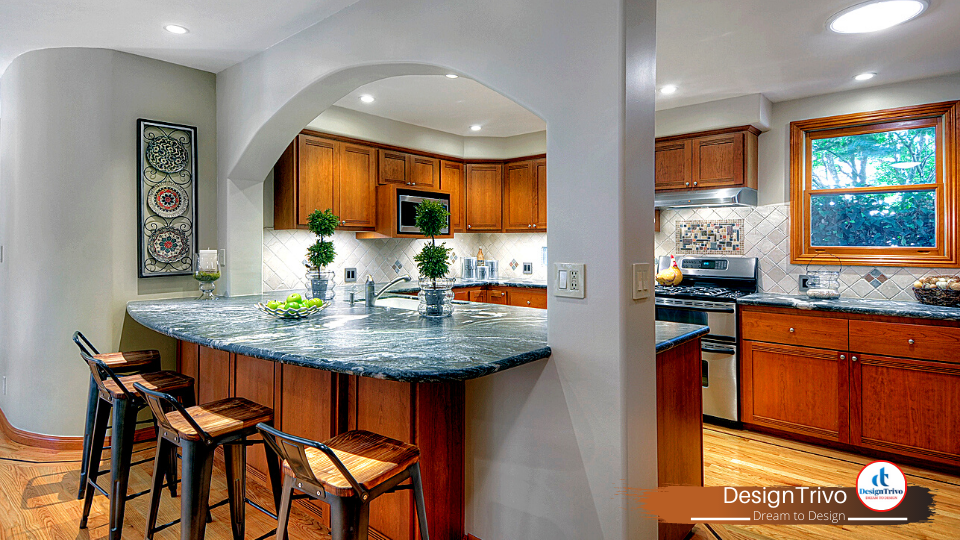 Aside from
maximizing space and functionality
, there are many other benefits to choosing a
compact open design
for your kitchen. One of the main advantages is the ability to have a designated cooking and dining area, without feeling cramped or confined. This design also allows for better traffic flow, making it easier to move around and access different areas of the house.
Another benefit is the opportunity to create a multi-functional space. With a compact open kitchen, the dining area can also serve as a workspace or a place for kids to do their homework while the adults prepare meals. This versatility is especially valuable for those with limited space in their homes.
Aside from
maximizing space and functionality
, there are many other benefits to choosing a
compact open design
for your kitchen. One of the main advantages is the ability to have a designated cooking and dining area, without feeling cramped or confined. This design also allows for better traffic flow, making it easier to move around and access different areas of the house.
Another benefit is the opportunity to create a multi-functional space. With a compact open kitchen, the dining area can also serve as a workspace or a place for kids to do their homework while the adults prepare meals. This versatility is especially valuable for those with limited space in their homes.
Design Tips for a Compact Open Kitchen
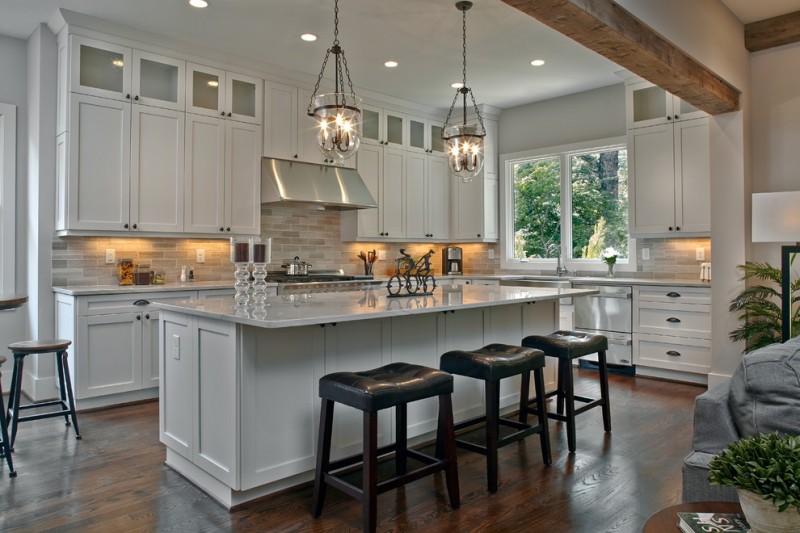 To make the most out of a compact open kitchen design, there are a few key tips to keep in mind. First, it's important to choose
space-saving and functional
furniture and appliances. This could include a
foldable dining table
,
hidden storage solutions
, and
built-in appliances
to maximize counter space.
Additionally, incorporating
mirrors and reflective surfaces
can help create the illusion of a larger space.
Light-colored
cabinets and countertops can also make the area feel more open and airy. Finally, adding
greenery and natural elements
can bring life and warmth to the space.
In conclusion, a
compact open kitchen design
offers a
functional and stylish
solution for smaller homes. By
maximizing space and functionality
, creating a
multi-functional
space, and incorporating
design tips
for a more open and inviting feel, homeowners can create a kitchen that is both practical and aesthetically pleasing. So, if you're looking to design a compact and efficient kitchen, consider the benefits of a compact open design.
To make the most out of a compact open kitchen design, there are a few key tips to keep in mind. First, it's important to choose
space-saving and functional
furniture and appliances. This could include a
foldable dining table
,
hidden storage solutions
, and
built-in appliances
to maximize counter space.
Additionally, incorporating
mirrors and reflective surfaces
can help create the illusion of a larger space.
Light-colored
cabinets and countertops can also make the area feel more open and airy. Finally, adding
greenery and natural elements
can bring life and warmth to the space.
In conclusion, a
compact open kitchen design
offers a
functional and stylish
solution for smaller homes. By
maximizing space and functionality
, creating a
multi-functional
space, and incorporating
design tips
for a more open and inviting feel, homeowners can create a kitchen that is both practical and aesthetically pleasing. So, if you're looking to design a compact and efficient kitchen, consider the benefits of a compact open design.




/exciting-small-kitchen-ideas-1821197-hero-d00f516e2fbb4dcabb076ee9685e877a.jpg)
/Small_Kitchen_Ideas_SmallSpace.about.com-56a887095f9b58b7d0f314bb.jpg)












:max_bytes(150000):strip_icc()/181218_YaleAve_0175-29c27a777dbc4c9abe03bd8fb14cc114.jpg)
:max_bytes(150000):strip_icc()/af1be3_9960f559a12d41e0a169edadf5a766e7mv2-6888abb774c746bd9eac91e05c0d5355.jpg)






