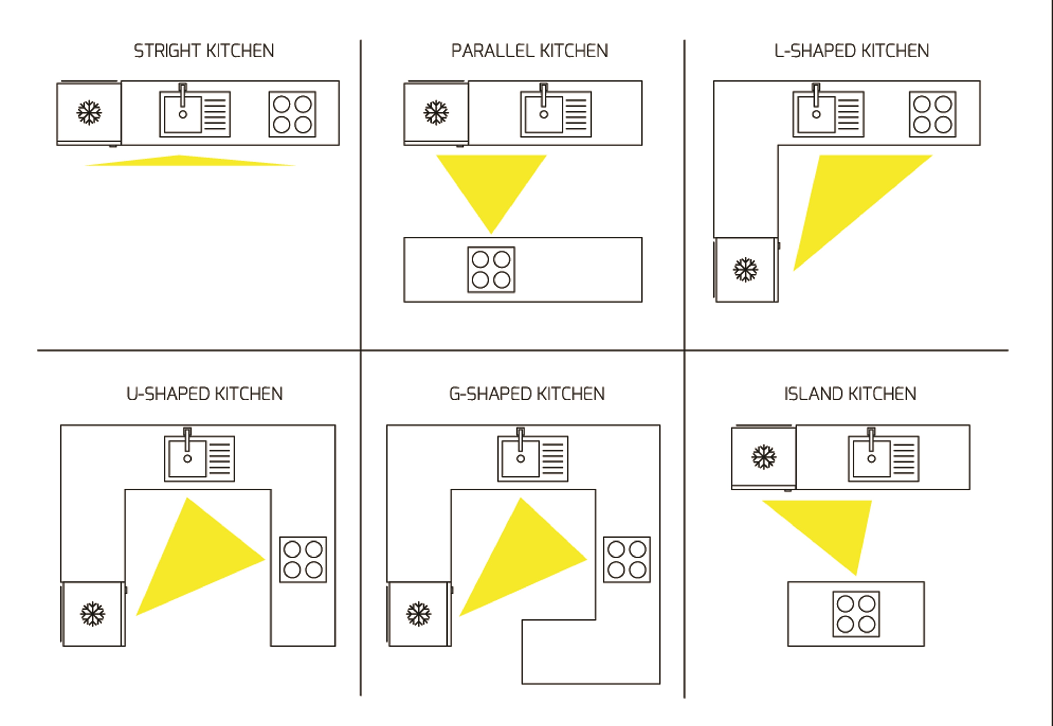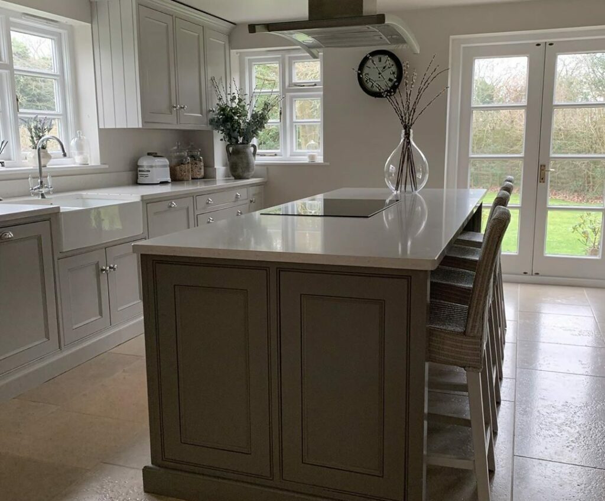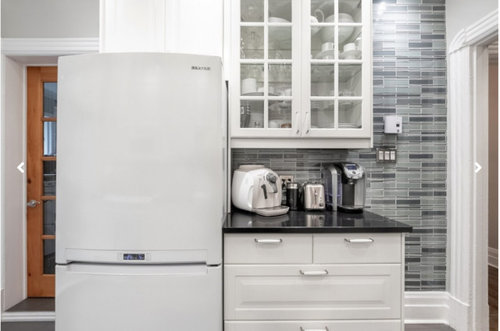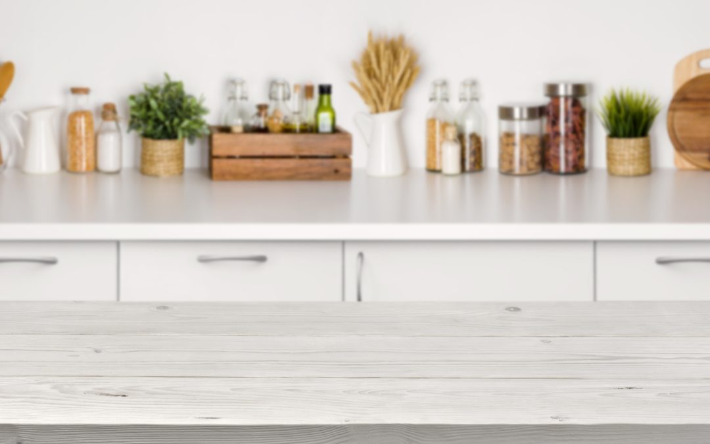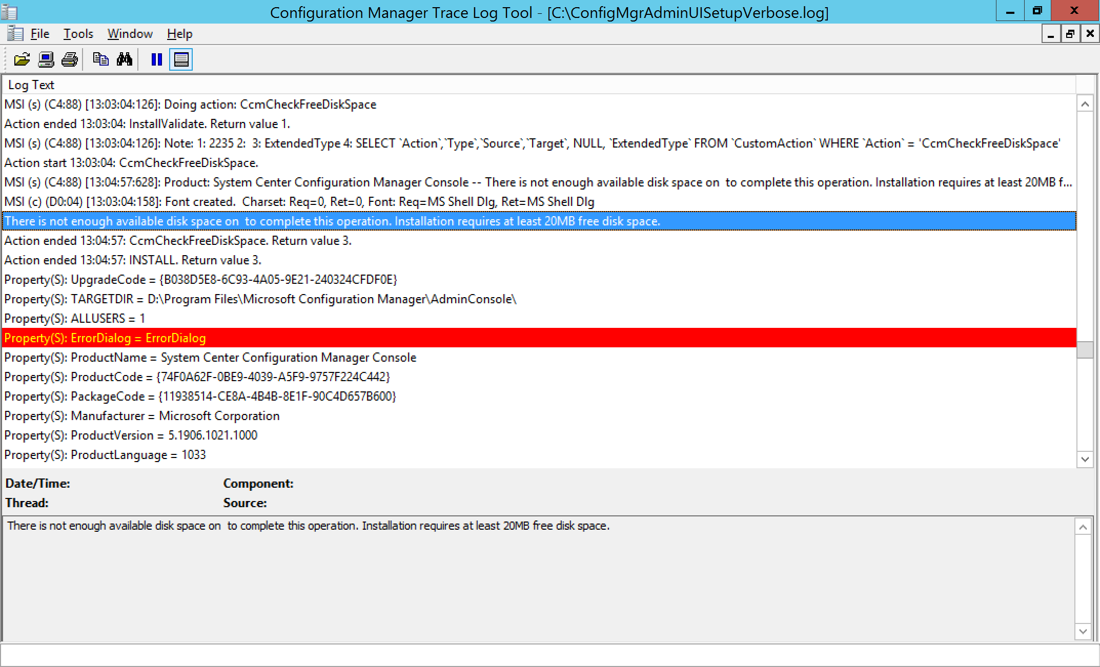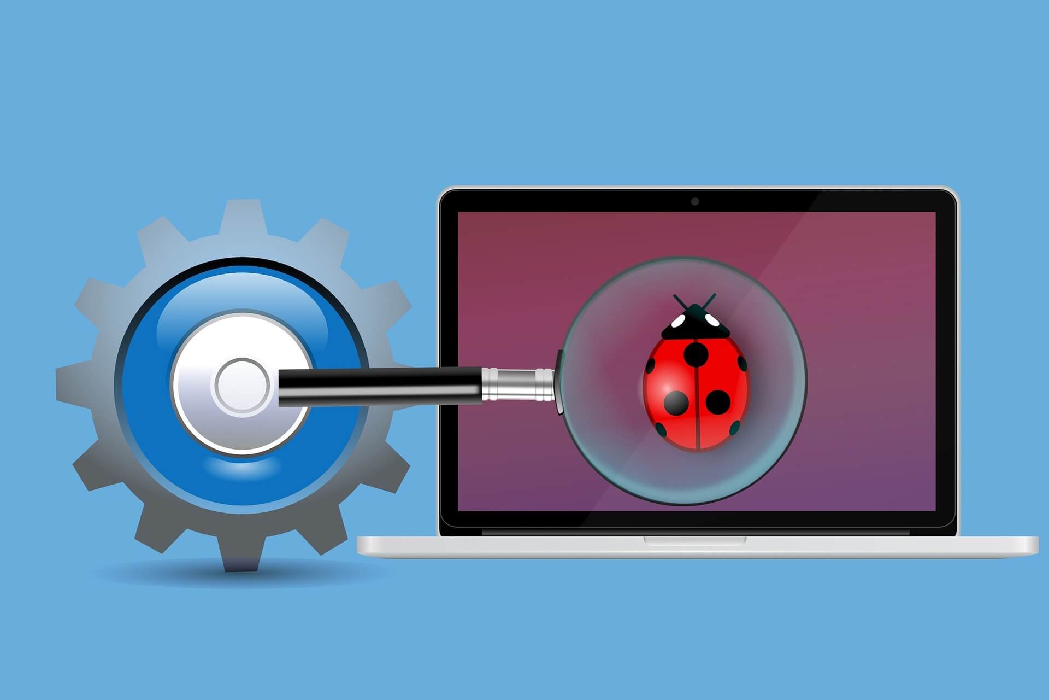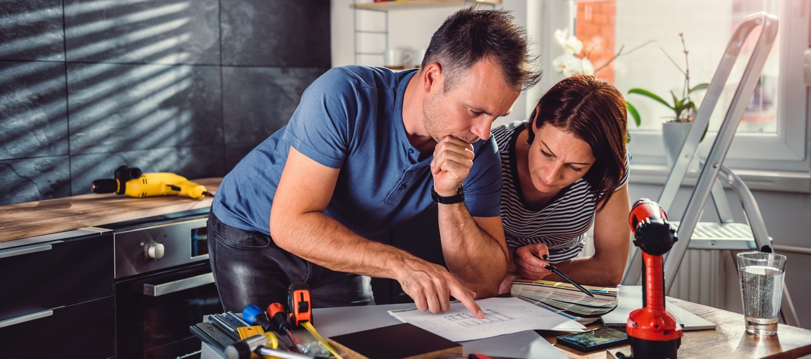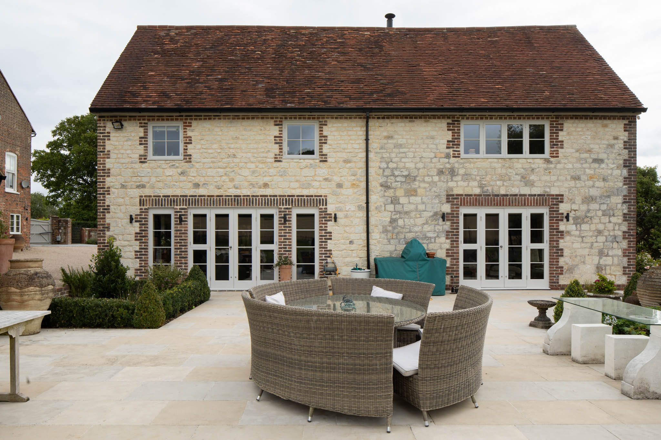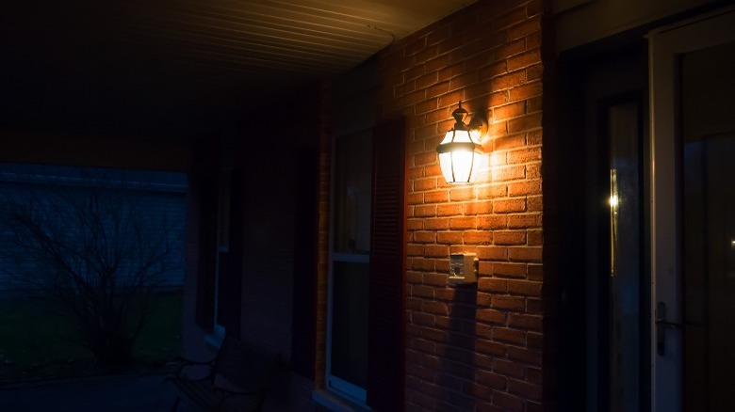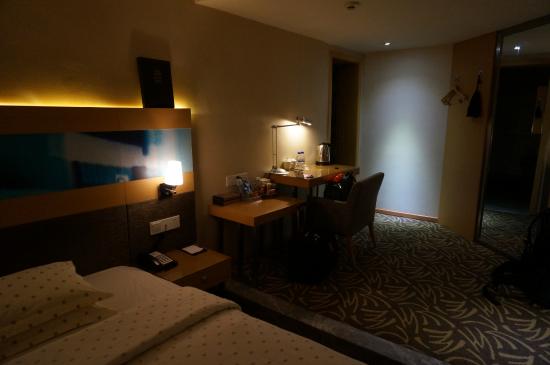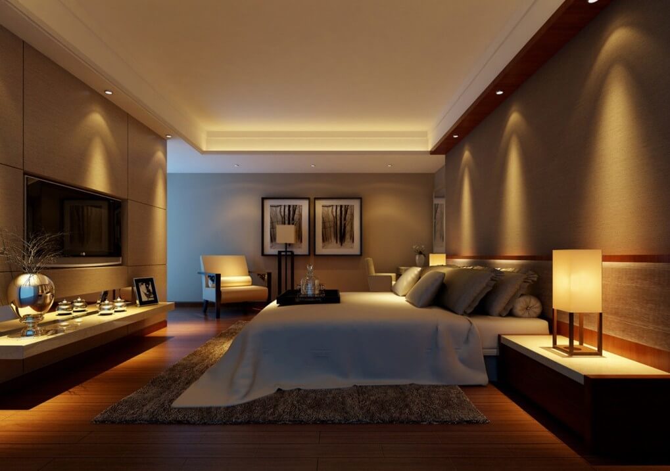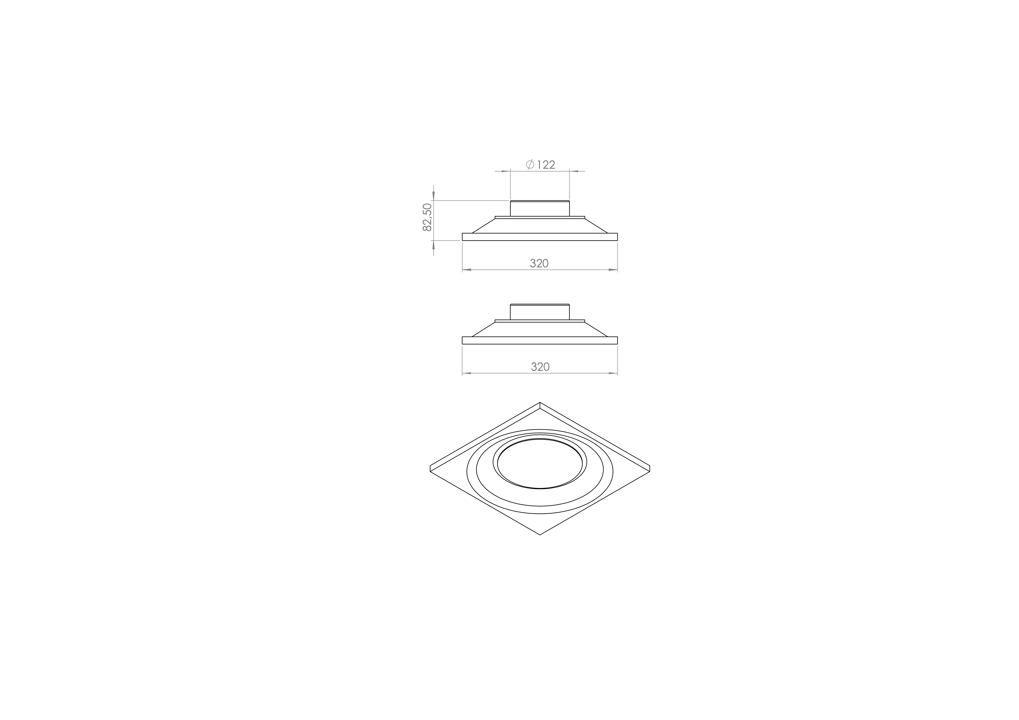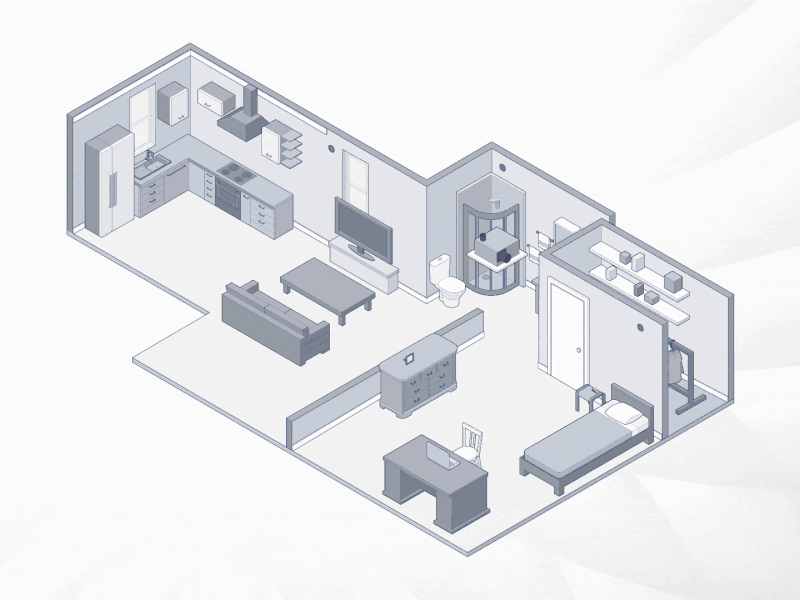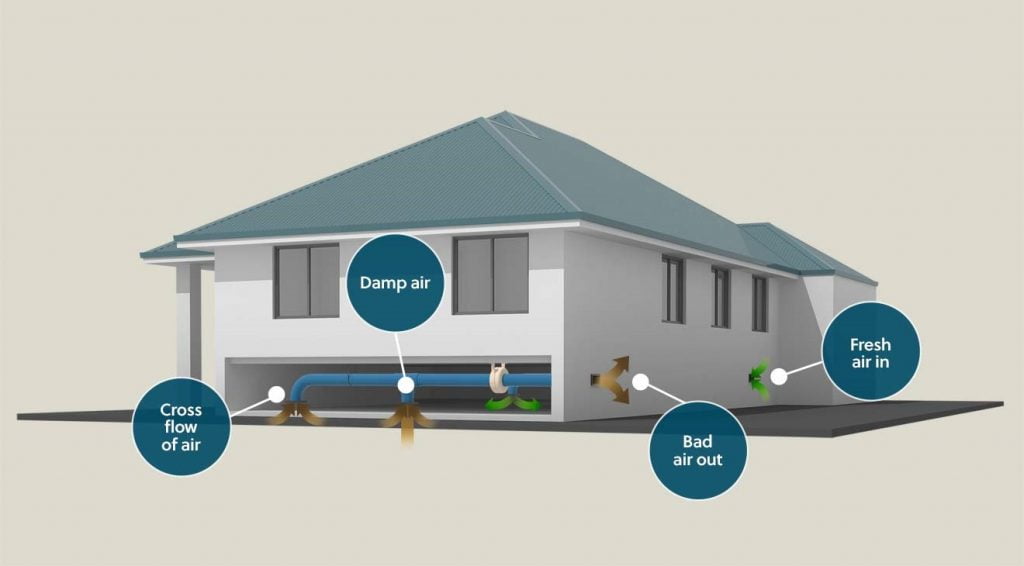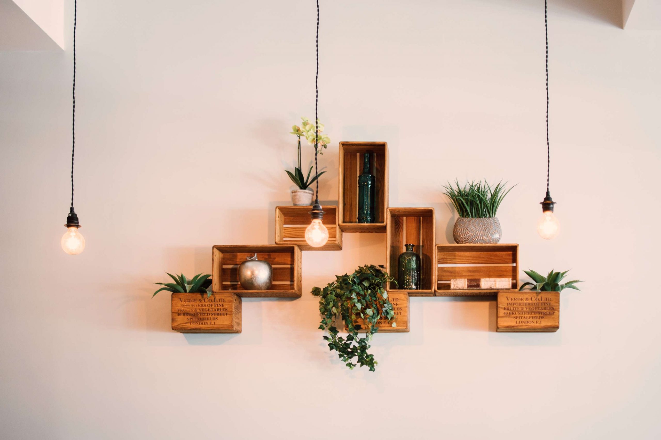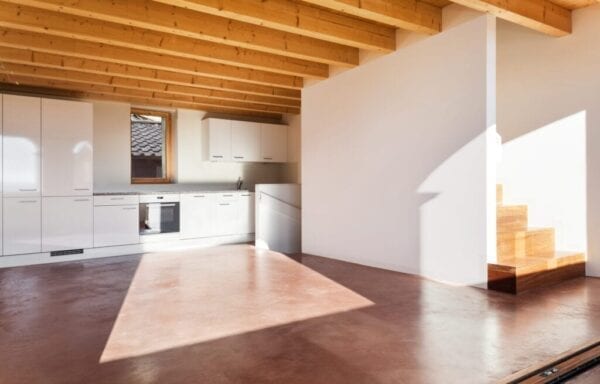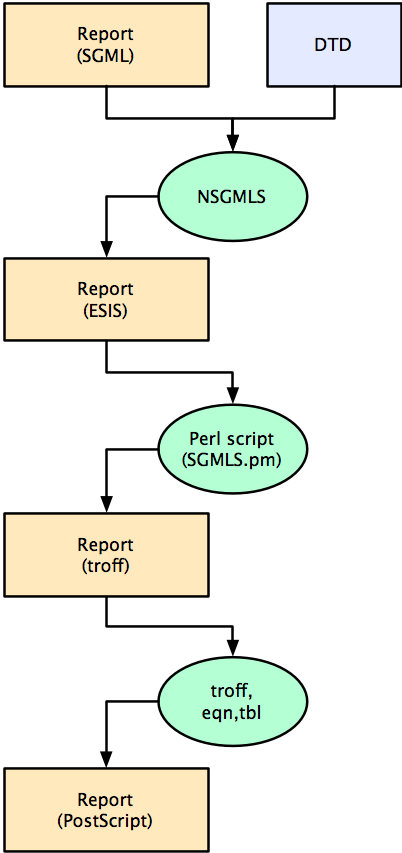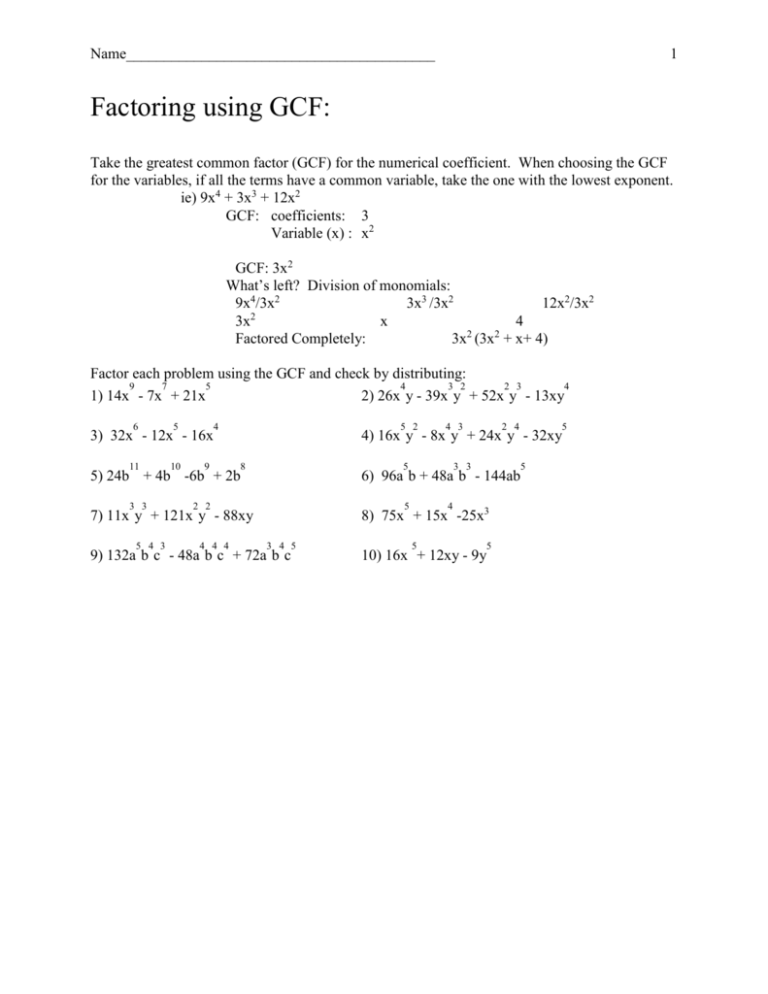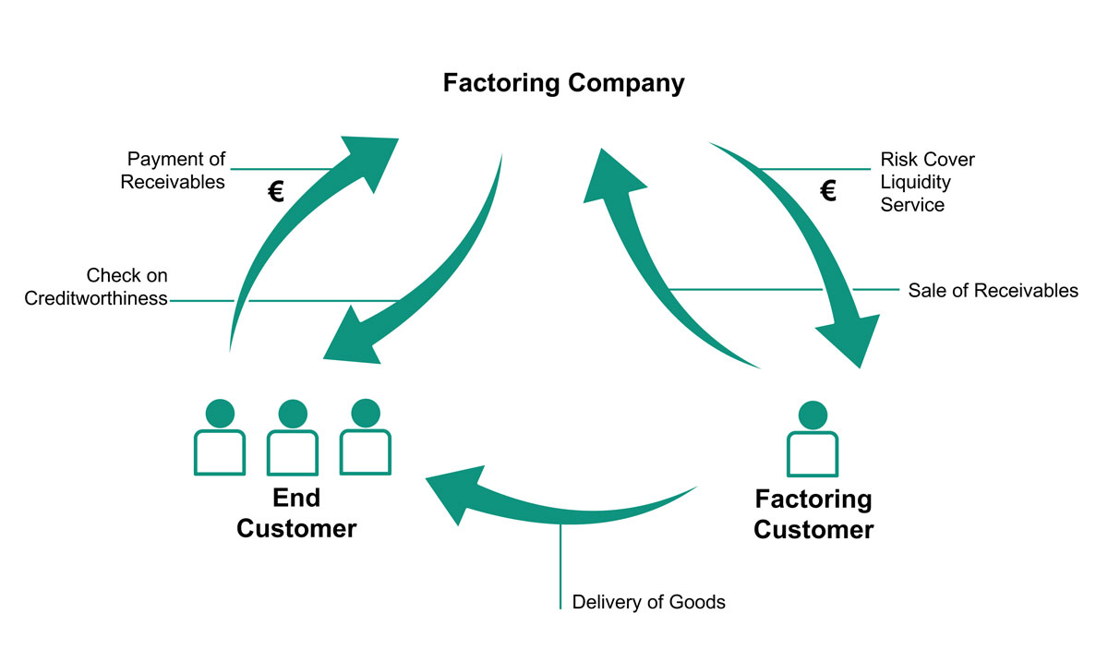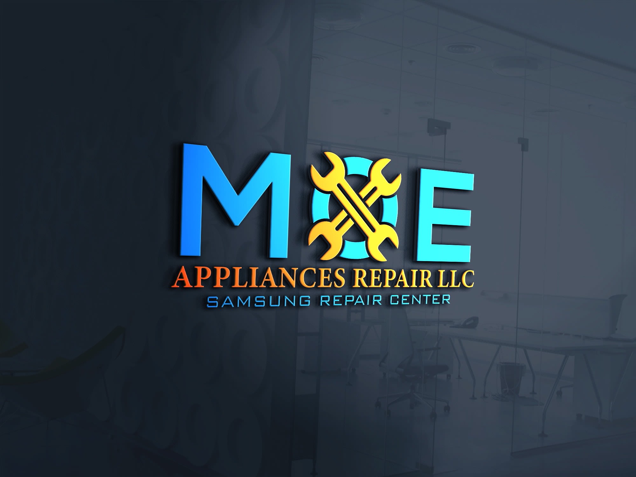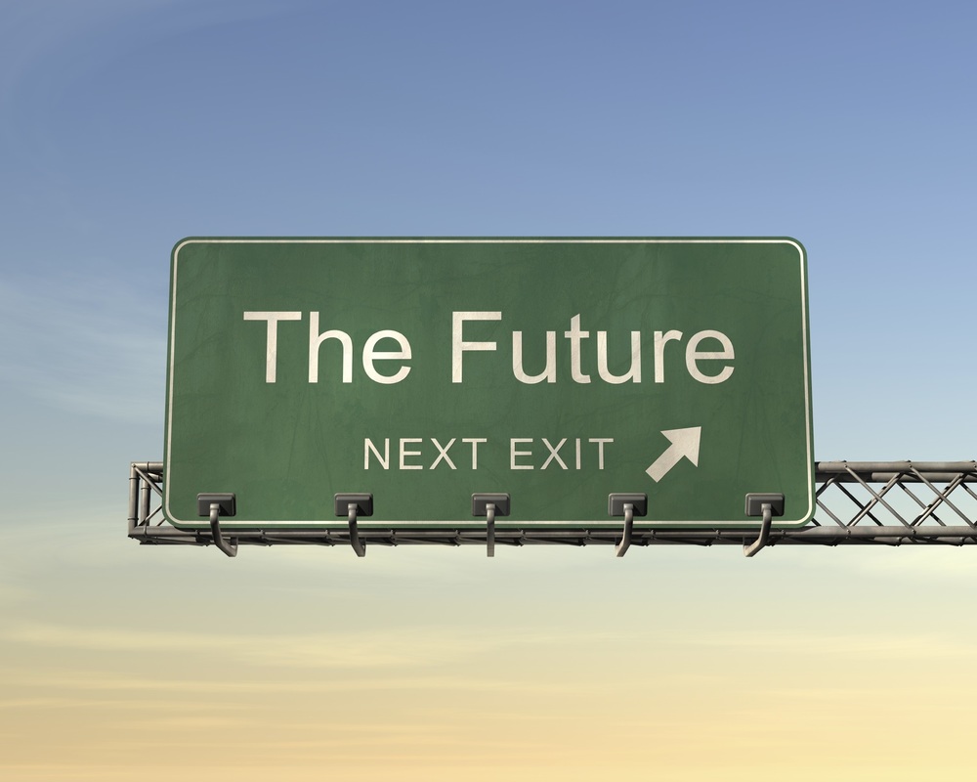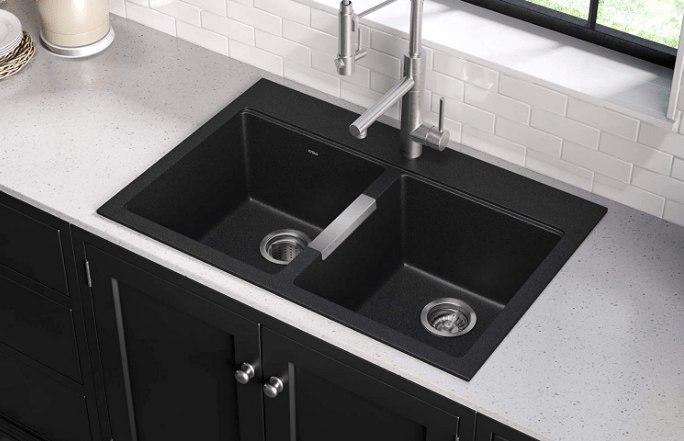When it comes to designing a kitchen, one of the most important factors to consider is the work triangle. This refers to the positioning of the three main work areas in the kitchen - the sink, stove, and refrigerator. These areas should be placed in a triangular shape to ensure maximum efficiency and ease of movement while cooking. However, many homeowners make the mistake of not considering the work triangle when designing their kitchen, leading to a cluttered and inefficient space.Not considering the work triangle
Counter space is essential in any kitchen, yet it is often overlooked in the design process. Many people focus on the appearance of their countertops rather than the functionality. However, having enough counter space is crucial for food preparation, cooking, and even storage. Without enough counter space, your kitchen can quickly become cluttered and difficult to work in.Not enough counter space
Another common kitchen design mistake is not having enough storage. While it may be tempting to prioritize aesthetics over functionality, having ample storage is crucial for keeping your kitchen organized and clutter-free. Without proper storage solutions, your kitchen can quickly become a chaotic mess, making it challenging to find what you need when you need it.Not enough storage
The materials you choose for your kitchen cabinets, countertops, and flooring can have a significant impact on both the appearance and functionality of your kitchen. Many homeowners make the mistake of choosing materials that are not suitable for their lifestyle or the amount of use their kitchen gets. For example, using porous materials like marble or wood in a high-traffic kitchen can lead to stains and damage.Choosing the wrong materials
Lighting is often an afterthought in kitchen design, but it plays a crucial role in both the functionality and ambiance of the space. Without adequate lighting, it can be challenging to see what you're doing while cooking, leading to accidents and mistakes. Additionally, poor lighting can make your kitchen feel dark and unwelcoming. Make sure to incorporate a mix of task, ambient, and accent lighting in your kitchen design.Not enough lighting
Proper ventilation is essential in any kitchen, especially if you do a lot of cooking. Without adequate ventilation, your kitchen can quickly become filled with smoke, steam, and unpleasant odors. This can not only be unpleasant but can also be a health hazard. Make sure to plan for proper ventilation in your kitchen design, whether it be through a range hood, exhaust fan, or open windows.Not planning for enough ventilation
Many kitchens have limited horizontal space, but homeowners often forget about utilizing vertical space. This can be a huge missed opportunity for storage and organization. Consider installing taller cabinets, shelving, or even hanging pots and pans to make the most of your vertical space.Not maximizing vertical space
The workflow in your kitchen refers to the movement between the different work areas - cooking, cleaning, and storage. A poorly planned workflow can make cooking and meal prep a frustrating experience. Make sure to consider the flow of your kitchen when designing it. For example, the stove should be near the sink for easy access to water, and the refrigerator should be close to the food prep area.Not considering the workflow
When designing a kitchen, it's essential to consider the size of your appliances. This includes your refrigerator, stove, and dishwasher. Not planning for the size of these appliances can result in a cramped and cluttered space. Make sure to measure your appliances and plan for adequate space in your design.Not factoring in the size of appliances
While it's essential to design a kitchen that meets your current needs, it's also crucial to consider your future needs. Do you plan on expanding your family? Do you have any physical limitations that may require a more accessible kitchen? Thinking about these factors now can save you from having to make costly and time-consuming renovations in the future.Not thinking about future needs
Additional Kitchen Design Mistakes to Avoid

Not Considering Workflow
 One of the most important aspects of kitchen design is ensuring a functional and efficient workflow. This means considering the placement of key elements such as the sink, stove, and refrigerator.
It is important to keep these elements in close proximity to each other
, making it easier to move between tasks while cooking. Additionally,
consider the placement of countertops and storage spaces
in relation to these key elements to create a seamless and efficient workflow. Avoiding this mistake will not only make your kitchen more functional, but it will also save you time and effort in the long run.
One of the most important aspects of kitchen design is ensuring a functional and efficient workflow. This means considering the placement of key elements such as the sink, stove, and refrigerator.
It is important to keep these elements in close proximity to each other
, making it easier to move between tasks while cooking. Additionally,
consider the placement of countertops and storage spaces
in relation to these key elements to create a seamless and efficient workflow. Avoiding this mistake will not only make your kitchen more functional, but it will also save you time and effort in the long run.
Overlooking Lighting
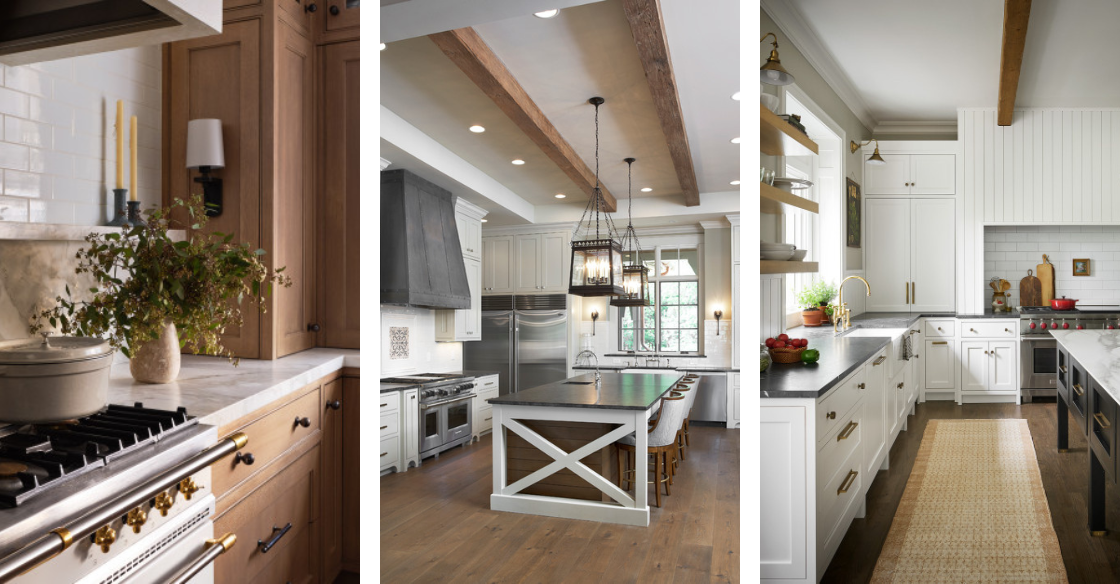 Lighting is often an overlooked aspect of kitchen design, but it can make a huge difference in the overall look and feel of the space.
Make sure to incorporate a variety of lighting sources
in your kitchen, including overhead lights, under cabinet lights, and task lighting.
Also, consider the placement of windows and natural light
in your kitchen design. Natural light not only makes the space feel brighter and more inviting, but it can also save you money on electricity. Proper lighting will not only enhance the aesthetic appeal of your kitchen, but it will also make it a more functional and comfortable space to work in.
Lighting is often an overlooked aspect of kitchen design, but it can make a huge difference in the overall look and feel of the space.
Make sure to incorporate a variety of lighting sources
in your kitchen, including overhead lights, under cabinet lights, and task lighting.
Also, consider the placement of windows and natural light
in your kitchen design. Natural light not only makes the space feel brighter and more inviting, but it can also save you money on electricity. Proper lighting will not only enhance the aesthetic appeal of your kitchen, but it will also make it a more functional and comfortable space to work in.
Ignoring Storage Needs
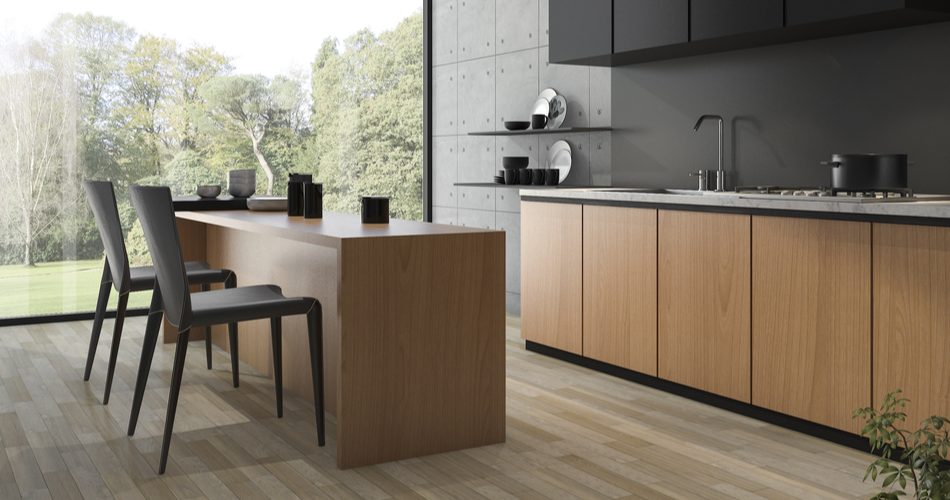 One of the biggest mistakes people make in kitchen design is not considering their storage needs.
Make a list of all the items you need to store in your kitchen
, from pots and pans to small appliances and pantry items. Then,
design your kitchen with ample storage solutions
such as cabinets, drawers, and shelves to accommodate these items.
Utilize vertical space
by incorporating tall cabinets or shelving units, and
maximize space with organizational tools
such as pull-out shelves and dividers.
Having enough storage space will not only keep your kitchen organized and clutter-free, but it will also make it easier to access and use your kitchen tools and ingredients
.
By avoiding these common kitchen design mistakes, you can create a functional, efficient, and aesthetically pleasing space that meets all your needs. Taking the time to carefully plan and design your kitchen will pay off in the long run, making cooking and entertaining a more enjoyable experience for you and your family. So,
remember to consider workflow, lighting, and storage needs when designing your kitchen
, and
don't be afraid to seek professional help
to ensure your kitchen is everything you want it to be.
One of the biggest mistakes people make in kitchen design is not considering their storage needs.
Make a list of all the items you need to store in your kitchen
, from pots and pans to small appliances and pantry items. Then,
design your kitchen with ample storage solutions
such as cabinets, drawers, and shelves to accommodate these items.
Utilize vertical space
by incorporating tall cabinets or shelving units, and
maximize space with organizational tools
such as pull-out shelves and dividers.
Having enough storage space will not only keep your kitchen organized and clutter-free, but it will also make it easier to access and use your kitchen tools and ingredients
.
By avoiding these common kitchen design mistakes, you can create a functional, efficient, and aesthetically pleasing space that meets all your needs. Taking the time to carefully plan and design your kitchen will pay off in the long run, making cooking and entertaining a more enjoyable experience for you and your family. So,
remember to consider workflow, lighting, and storage needs when designing your kitchen
, and
don't be afraid to seek professional help
to ensure your kitchen is everything you want it to be.



