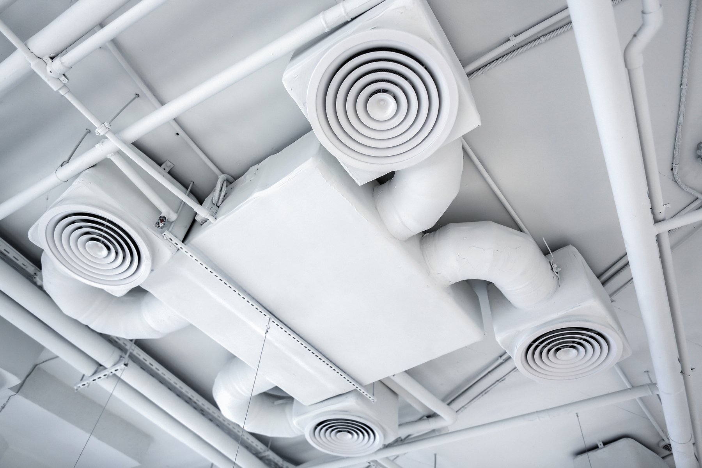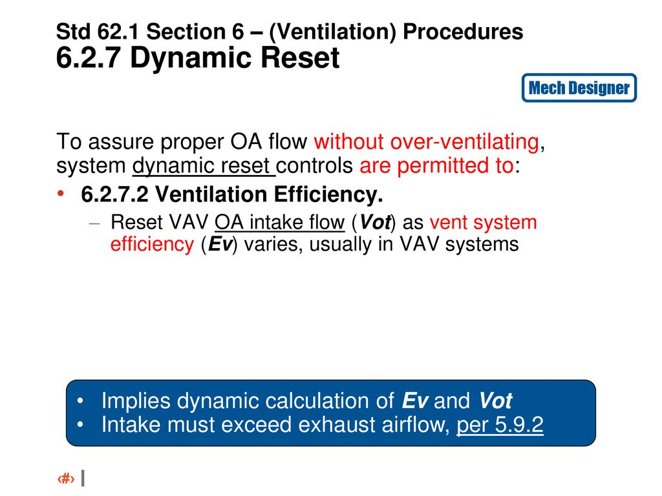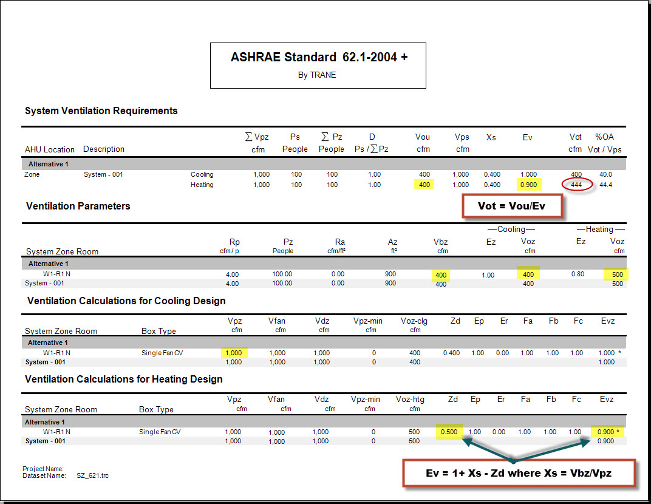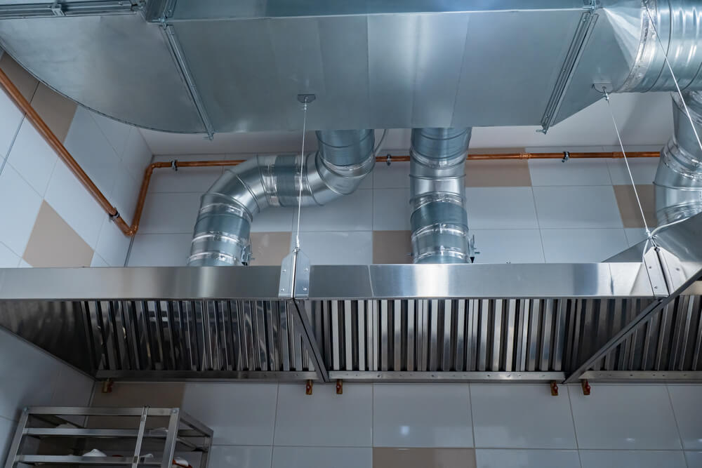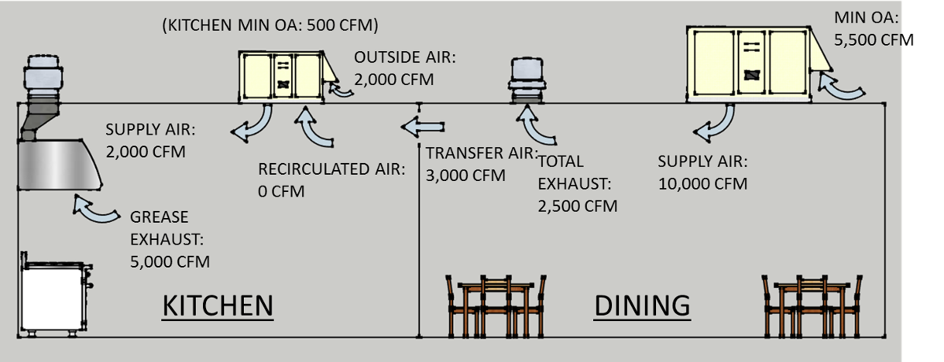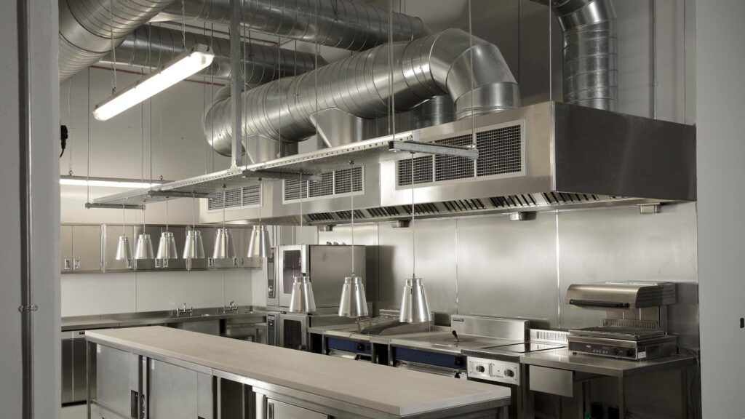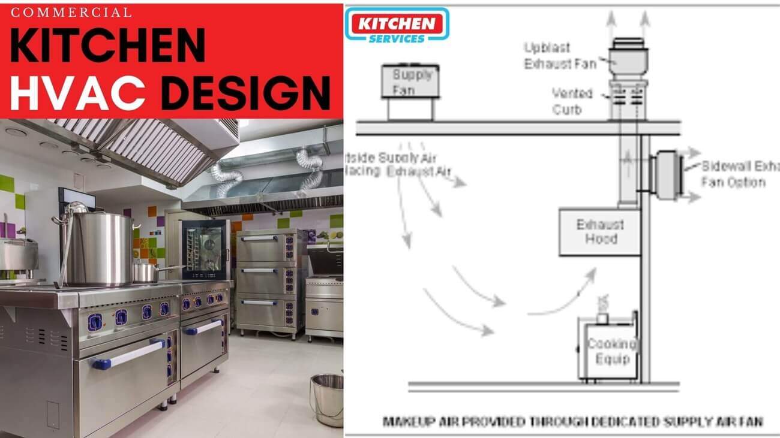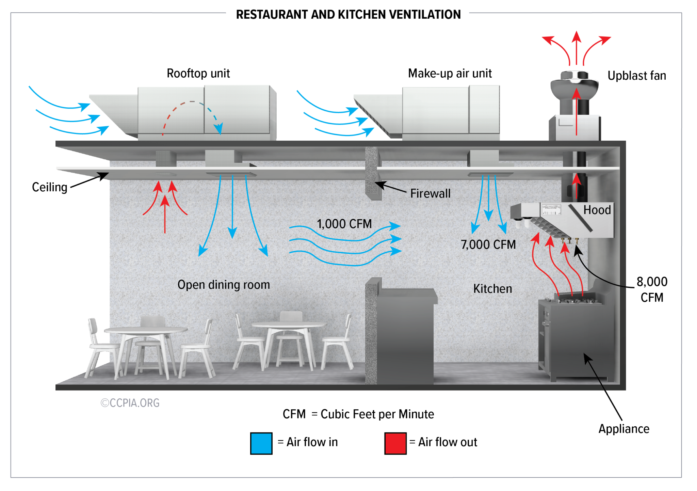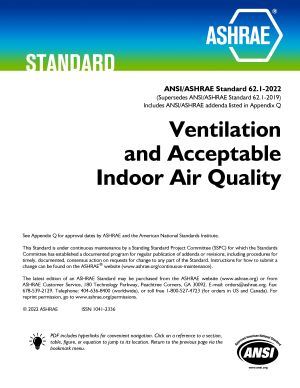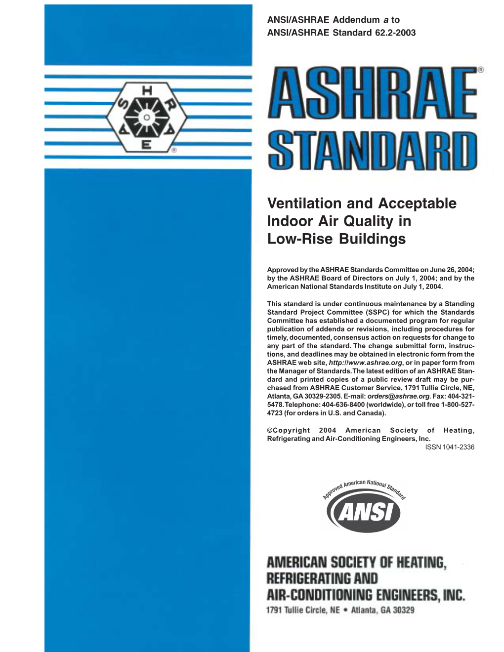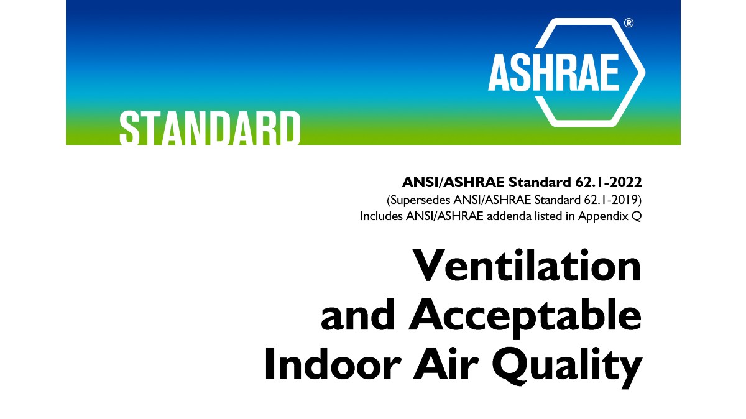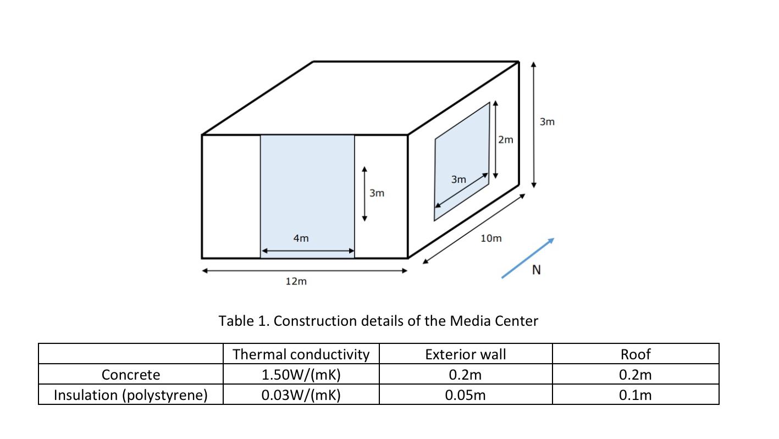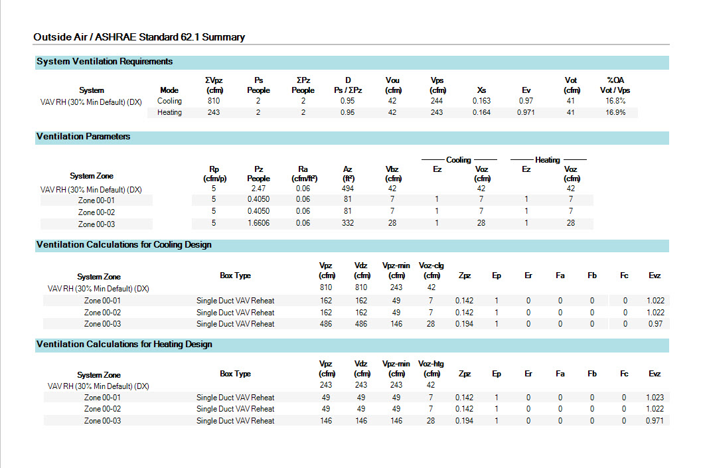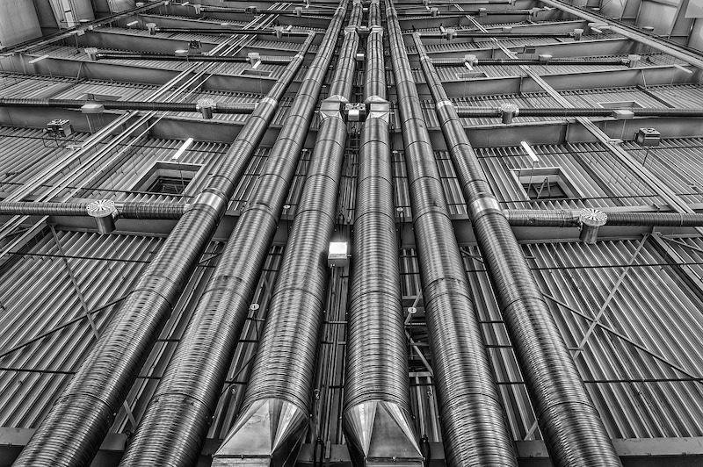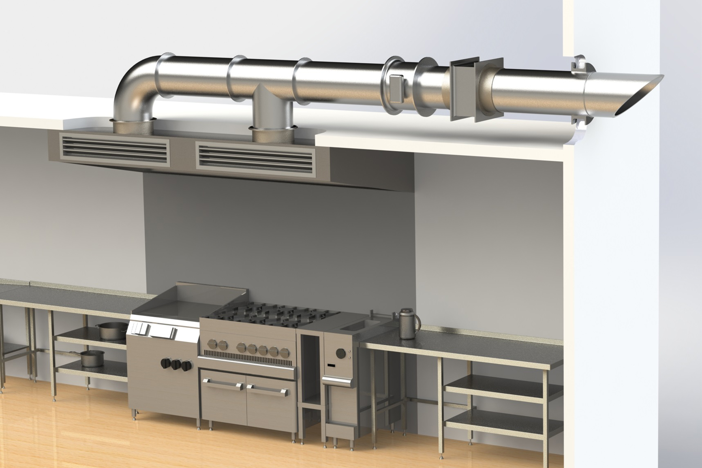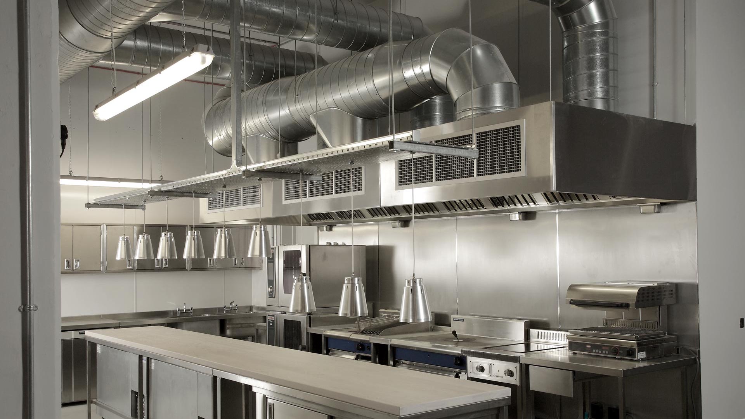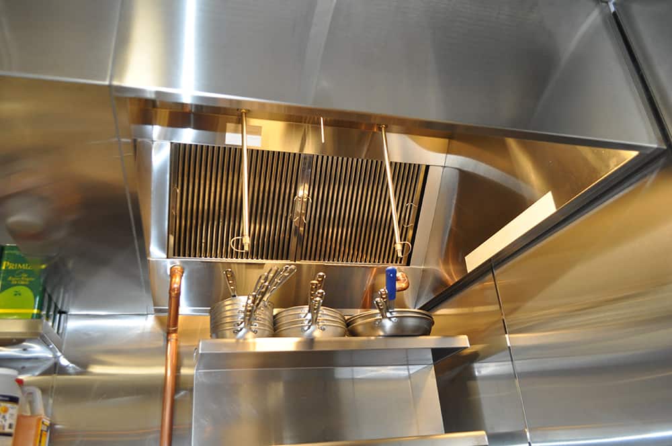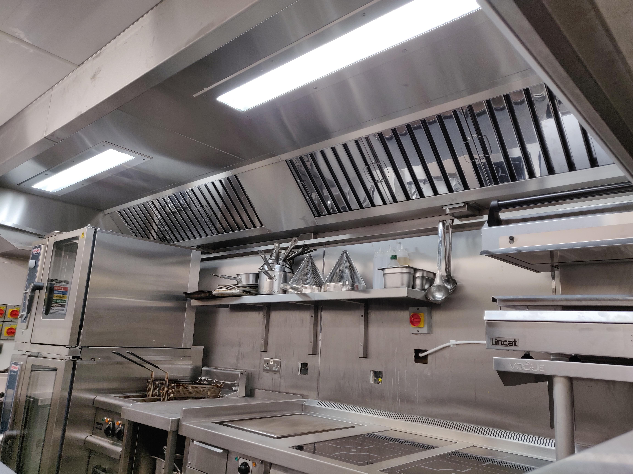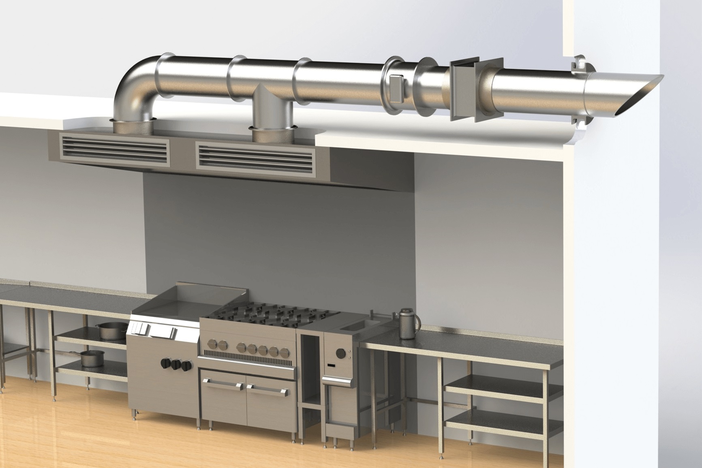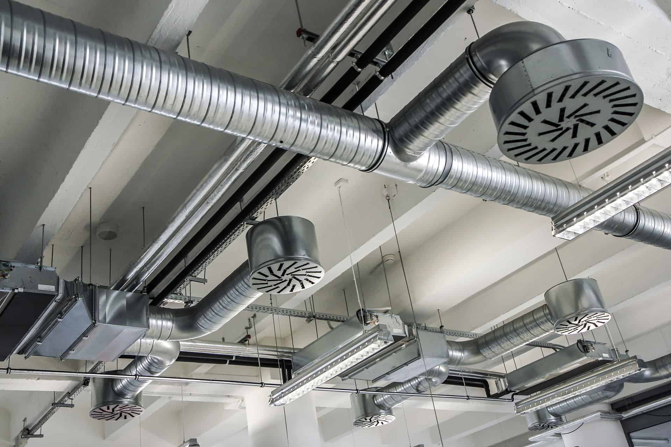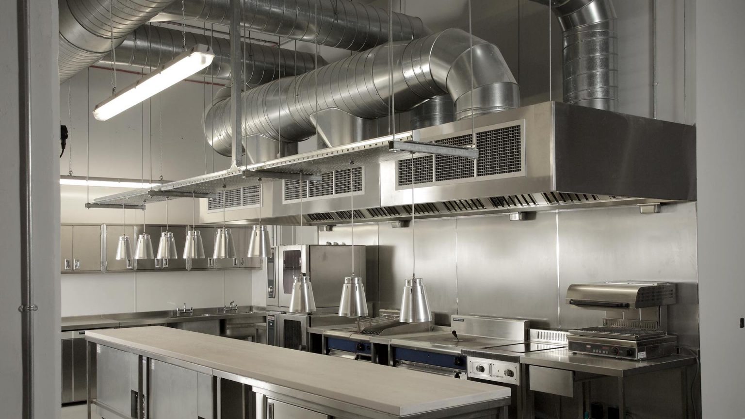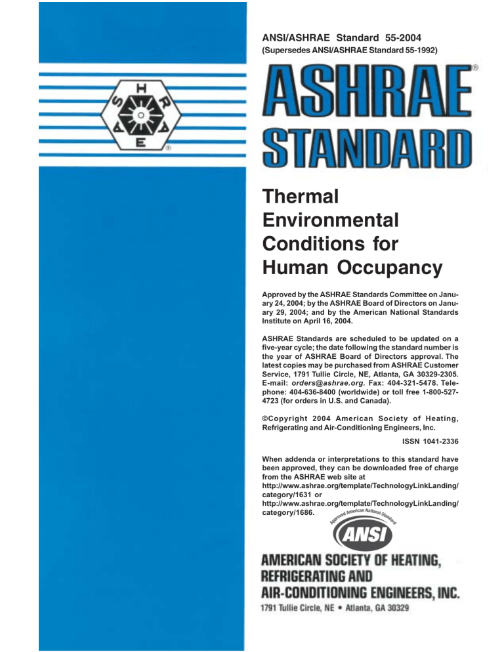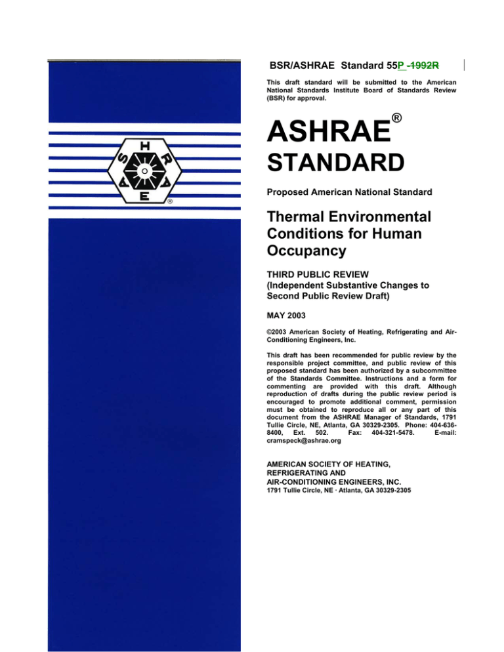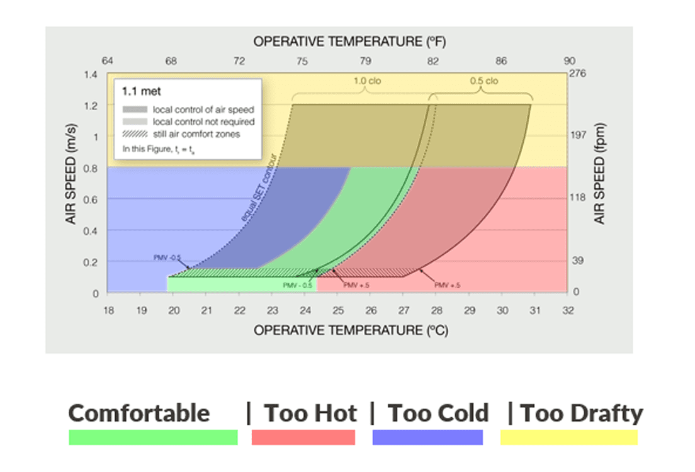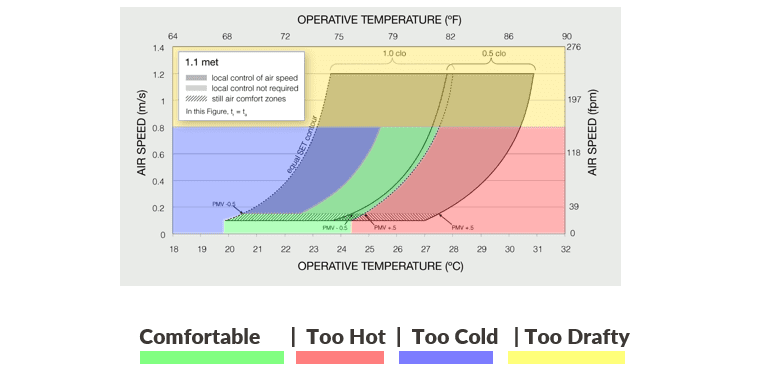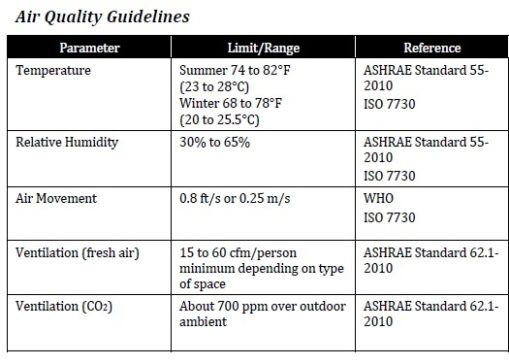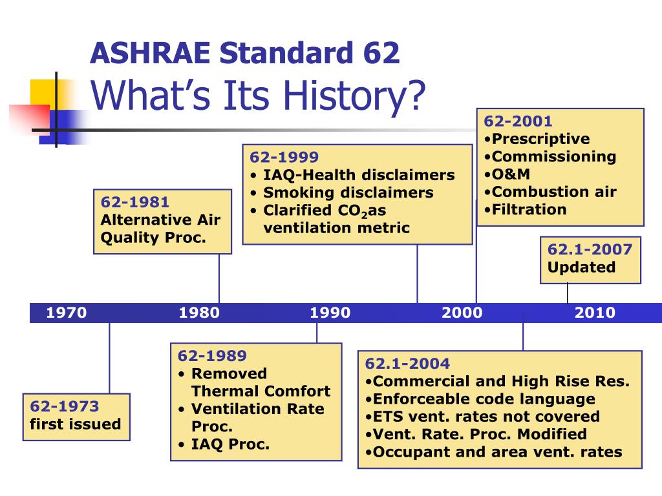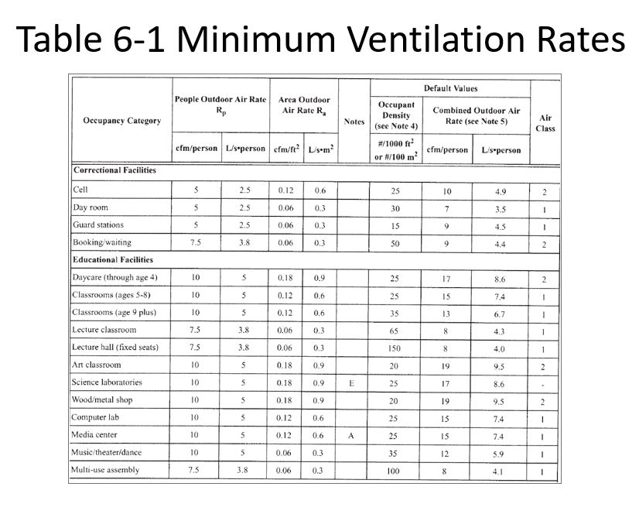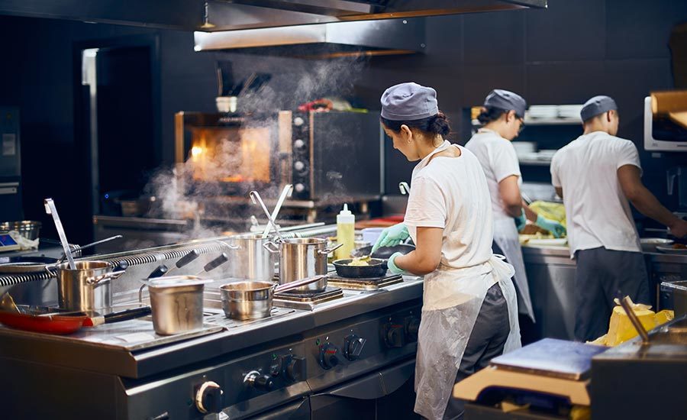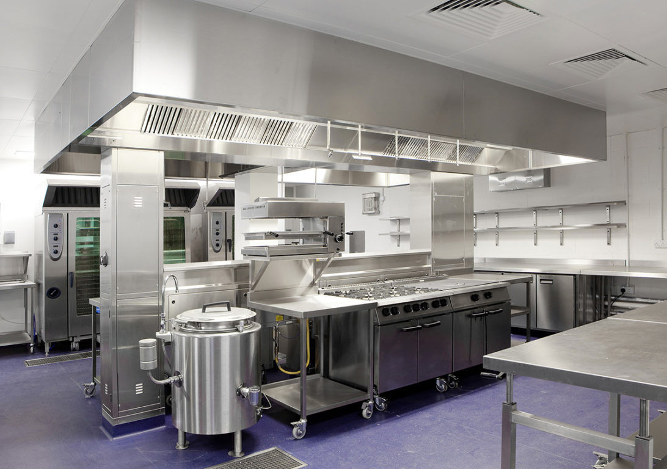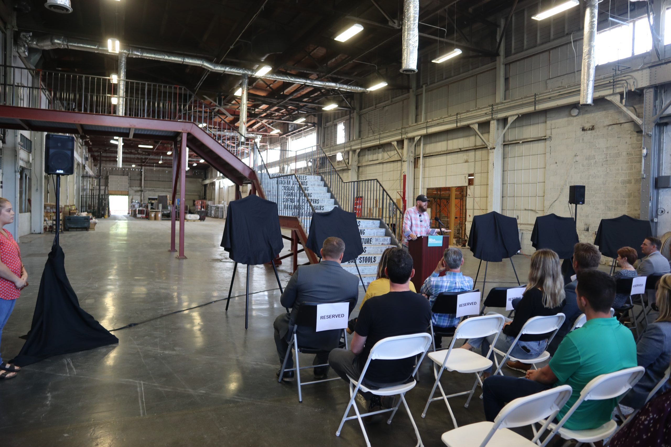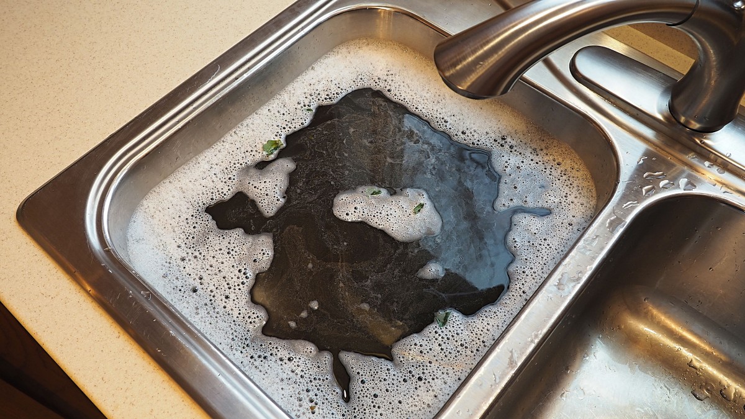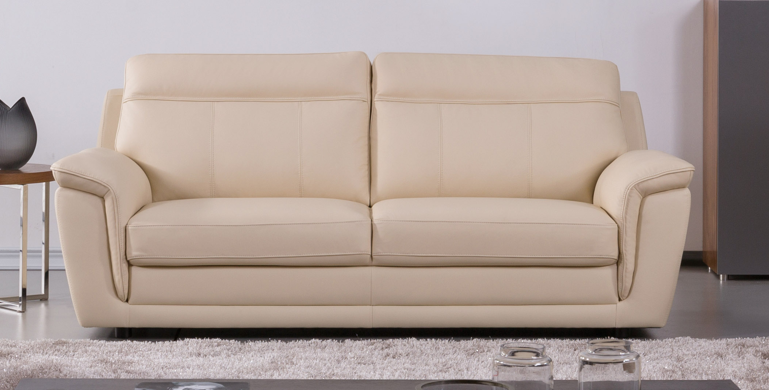ASHRAE Standard 154: Ventilation for Commercial Cooking Operations
ASHRAE Standard 154 is a set of guidelines specifically designed for the ventilation of commercial cooking operations. This standard covers everything from the design and installation of ventilation systems to their maintenance and operation. It provides clear and comprehensive guidance on how to ensure the safe and efficient ventilation of commercial kitchens.
Commercial Kitchen Ventilation Design Guide
A commercial kitchen ventilation design guide is an essential tool for anyone involved in the design, construction, or maintenance of commercial kitchens. It outlines the various considerations that need to be taken into account when designing a ventilation system, such as the type of cooking equipment, the size of the kitchen, and the local building codes and regulations. A well-designed ventilation system is crucial for maintaining a safe and comfortable working environment for kitchen staff.
ANSI/ASHRAE Standard 62.1: Ventilation for Acceptable Indoor Air Quality
Another important standard to consider when designing a commercial kitchen ventilation system is ANSI/ASHRAE Standard 62.1. This standard sets the minimum requirements for acceptable indoor air quality in commercial buildings, including commercial kitchens. It covers aspects such as ventilation rates, air filtration, and outdoor air quality to ensure that the air in a commercial kitchen is safe for workers and customers.
Commercial Kitchen Ventilation Systems and Design
The design of a commercial kitchen ventilation system is crucial in ensuring the safety and comfort of those working in the kitchen. A well-designed system should effectively remove heat, smoke, and cooking odors, while also providing adequate air exchange to maintain acceptable indoor air quality. There are various types of ventilation systems that may be used, such as exhaust-only, supply-only, and balanced systems, and the design should be tailored to fit the specific needs of the kitchen.
ASHRAE Standard 170: Ventilation of Health Care Facilities
For commercial kitchens in healthcare facilities, it is important to also consider ASHRAE Standard 170. This standard provides guidance on the ventilation requirements for health care facilities, including areas such as operating rooms, sterile processing rooms, and isolation rooms. It covers aspects such as air filtration, air change rates, and pressurization, all of which are crucial for maintaining a safe and healthy environment for patients, staff, and visitors.
Commercial Kitchen Ventilation: A Guide to Design, Installation, and Maintenance
Commercial kitchen ventilation systems require regular maintenance to ensure they continue to function effectively and efficiently. Therefore, it is important to have a guide that covers all aspects of design, installation, and maintenance. This guide should provide information on the various components of a ventilation system, such as hoods, ductwork, fans, and filters, as well as guidelines for cleaning and servicing these components to ensure they continue to operate at optimal levels.
ASHRAE Standard 55: Thermal Environmental Conditions for Human Occupancy
ASHRAE Standard 55 focuses on the thermal environmental conditions for human occupancy, which includes factors such as temperature, humidity, and air movement. These factors are important to consider when designing a commercial kitchen ventilation system, as they can have a significant impact on the comfort and productivity of kitchen staff. This standard provides guidelines for maintaining thermal comfort in commercial buildings, including commercial kitchens.
Commercial Kitchen Ventilation: A Guide to Design, Installation, and Maintenance
Commercial kitchen ventilation systems require regular maintenance to ensure they continue to function effectively and efficiently. Therefore, it is important to have a guide that covers all aspects of design, installation, and maintenance. This guide should provide information on the various components of a ventilation system, such as hoods, ductwork, fans, and filters, as well as guidelines for cleaning and servicing these components to ensure they continue to operate at optimal levels.
ASHRAE Standard 62.2: Ventilation and Acceptable Indoor Air Quality in Low-Rise Residential Buildings
For commercial kitchens located in low-rise residential buildings, it is important to also consider ASHRAE Standard 62.2. This standard sets the minimum requirements for acceptable indoor air quality in residential buildings, including ventilation rates, air filtration, and outdoor air quality. This is important for ensuring the health and safety of residents living near or above commercial kitchens.
Commercial Kitchen Ventilation: A Guide to Design, Installation, and Maintenance
Commercial kitchen ventilation systems require regular maintenance to ensure they continue to function effectively and efficiently. Therefore, it is important to have a guide that covers all aspects of design, installation, and maintenance. This guide should provide information on the various components of a ventilation system, such as hoods, ductwork, fans, and filters, as well as guidelines for cleaning and servicing these components to ensure they continue to operate at optimal levels.
Why Proper Commercial Kitchen HVAC Design is Essential for Your Business
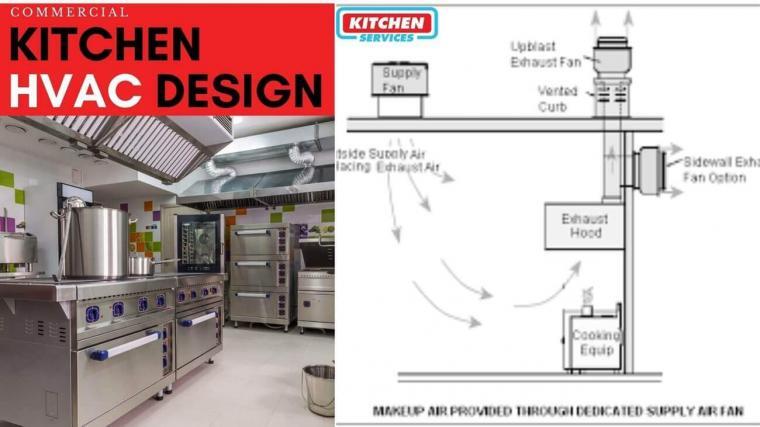
Ensuring Proper Ventilation for a Safe and Efficient Kitchen
 One of the most important elements of a successful commercial kitchen is proper
HVAC
design.
HVAC
stands for heating, ventilation, and air conditioning, and it plays a critical role in the functioning of a commercial kitchen. As a business owner, it is important to understand the
guidelines
for
commercial kitchen HVAC design
in order to ensure the safety and efficiency of your kitchen. In this article, we will discuss the importance of
HVAC
design in a commercial kitchen and provide some
guidelines
to help you create a safe and functional environment for your employees.
One of the most important elements of a successful commercial kitchen is proper
HVAC
design.
HVAC
stands for heating, ventilation, and air conditioning, and it plays a critical role in the functioning of a commercial kitchen. As a business owner, it is important to understand the
guidelines
for
commercial kitchen HVAC design
in order to ensure the safety and efficiency of your kitchen. In this article, we will discuss the importance of
HVAC
design in a commercial kitchen and provide some
guidelines
to help you create a safe and functional environment for your employees.
The Importance of Proper HVAC Design in a Commercial Kitchen
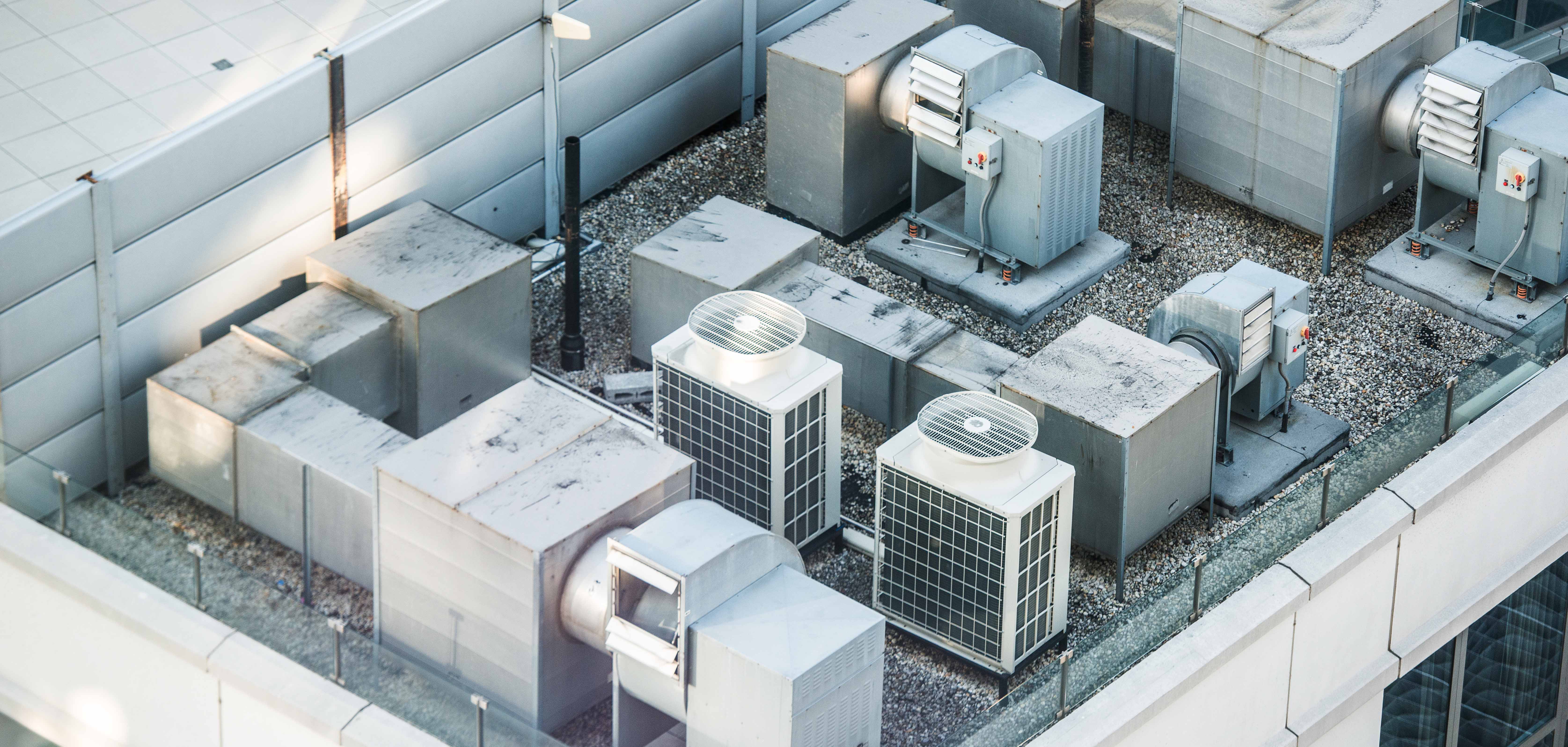 The main purpose of
HVAC
in a commercial kitchen is to maintain a comfortable and safe working environment for your staff. This includes regulating the temperature and humidity levels, as well as removing any excess heat, smoke, and odors from cooking. Without proper
HVAC
design, your kitchen can quickly become a hot, stuffy, and uncomfortable space, making it difficult for your employees to work efficiently. This can lead to a decrease in productivity and potentially pose health hazards for your staff.
The main purpose of
HVAC
in a commercial kitchen is to maintain a comfortable and safe working environment for your staff. This includes regulating the temperature and humidity levels, as well as removing any excess heat, smoke, and odors from cooking. Without proper
HVAC
design, your kitchen can quickly become a hot, stuffy, and uncomfortable space, making it difficult for your employees to work efficiently. This can lead to a decrease in productivity and potentially pose health hazards for your staff.
Ensuring Compliance with Health and Safety Regulations
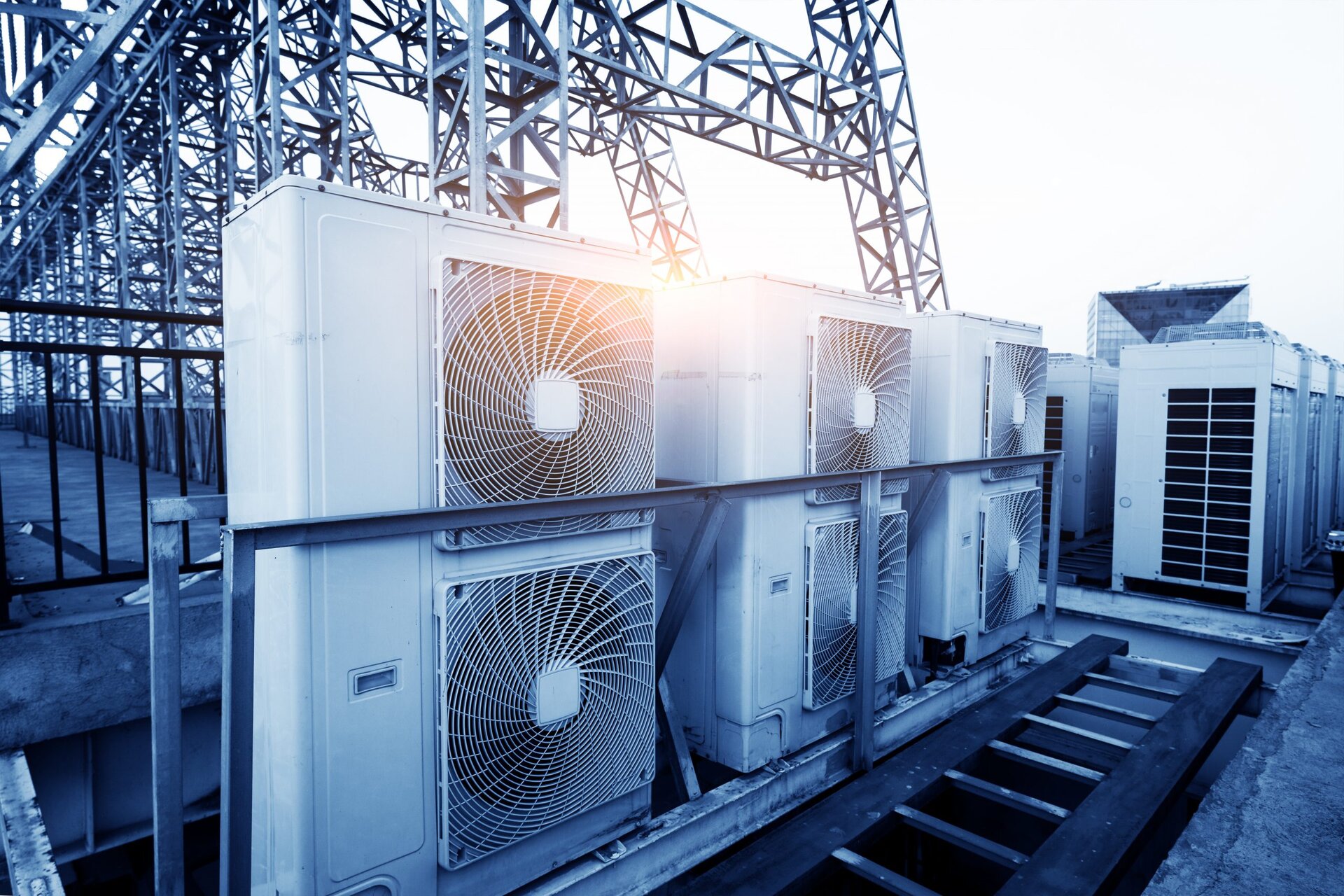 In addition to providing a comfortable working environment, proper
HVAC
design is also essential for compliance with health and safety regulations. The
guidelines
for
commercial kitchen HVAC design
take into consideration factors such as air quality, fire safety, and ventilation requirements. It is important to adhere to these
guidelines
to prevent the buildup of harmful gases, such as carbon monoxide, and to prevent potential fire hazards.
In addition to providing a comfortable working environment, proper
HVAC
design is also essential for compliance with health and safety regulations. The
guidelines
for
commercial kitchen HVAC design
take into consideration factors such as air quality, fire safety, and ventilation requirements. It is important to adhere to these
guidelines
to prevent the buildup of harmful gases, such as carbon monoxide, and to prevent potential fire hazards.
Factors to Consider in Commercial Kitchen HVAC Design
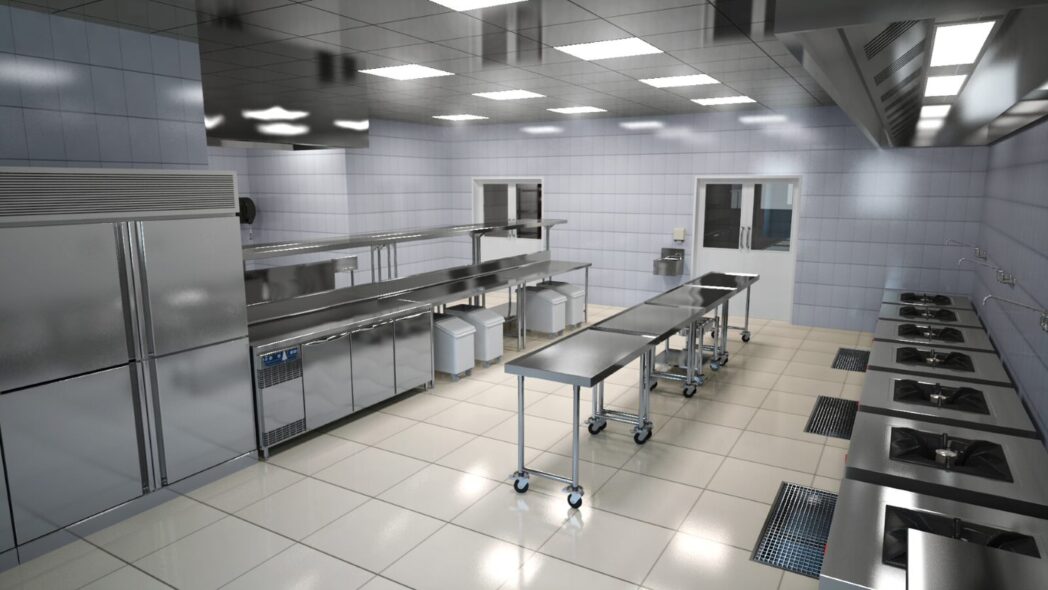 When designing the
HVAC
system for your commercial kitchen, there are several factors that you should consider. These include the size and layout of your kitchen, the type of equipment being used, and the type of cooking being done. It is also important to consider the location of the
HVAC
system and ensure that it is properly sized and installed to effectively remove heat, grease, and smoke from the kitchen.
When designing the
HVAC
system for your commercial kitchen, there are several factors that you should consider. These include the size and layout of your kitchen, the type of equipment being used, and the type of cooking being done. It is also important to consider the location of the
HVAC
system and ensure that it is properly sized and installed to effectively remove heat, grease, and smoke from the kitchen.
Conclusion
 In conclusion, proper
HVAC
design is essential for the success of your commercial kitchen. It not only provides a comfortable working environment for your staff but also ensures compliance with health and safety regulations. By following the
guidelines
for
commercial kitchen HVAC design
, you can create a safe and efficient kitchen that will help your business thrive. So, make sure to prioritize
HVAC
design when planning your commercial kitchen to set your business up for success.
In conclusion, proper
HVAC
design is essential for the success of your commercial kitchen. It not only provides a comfortable working environment for your staff but also ensures compliance with health and safety regulations. By following the
guidelines
for
commercial kitchen HVAC design
, you can create a safe and efficient kitchen that will help your business thrive. So, make sure to prioritize
HVAC
design when planning your commercial kitchen to set your business up for success.



