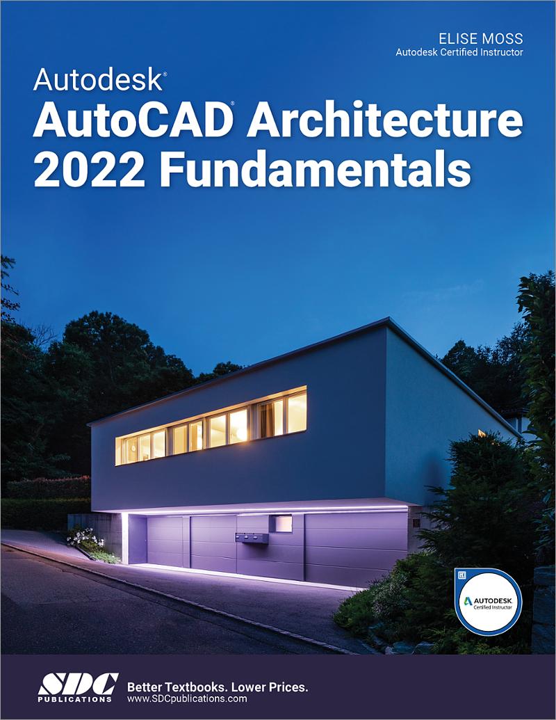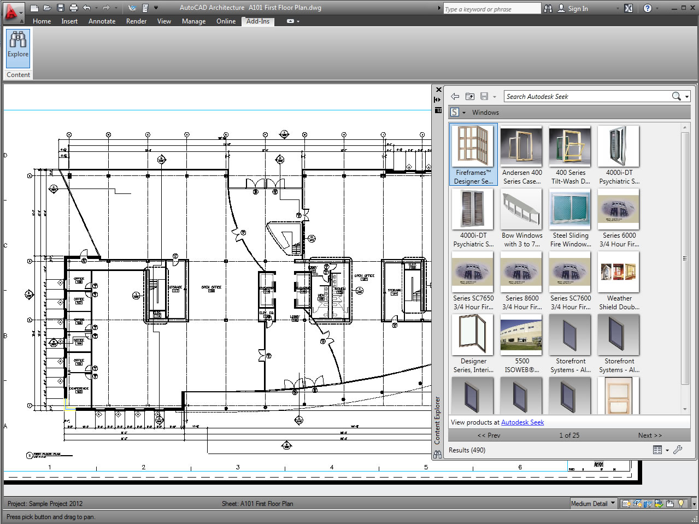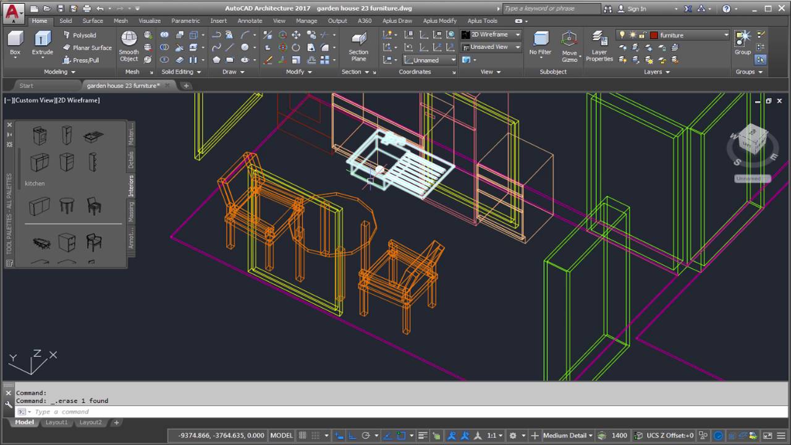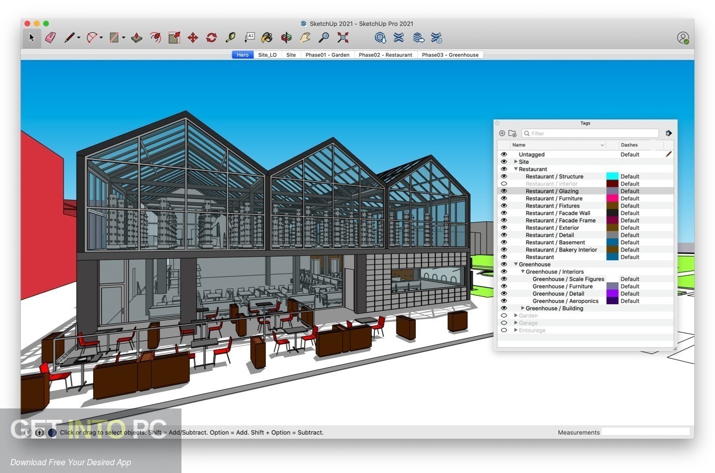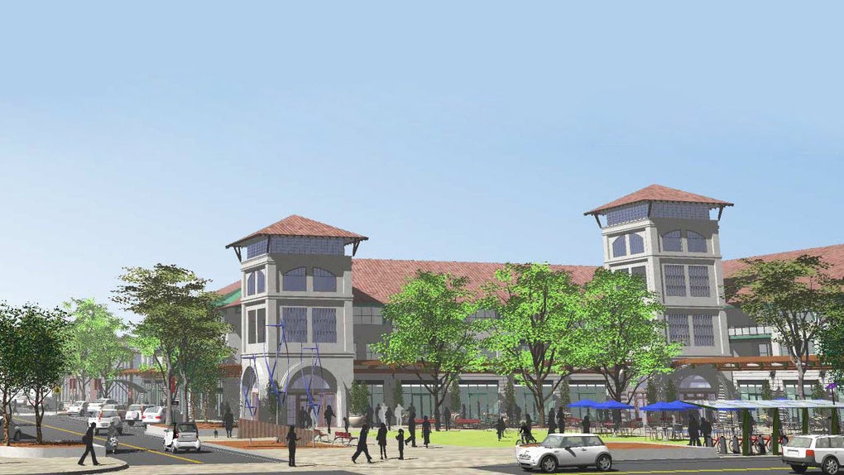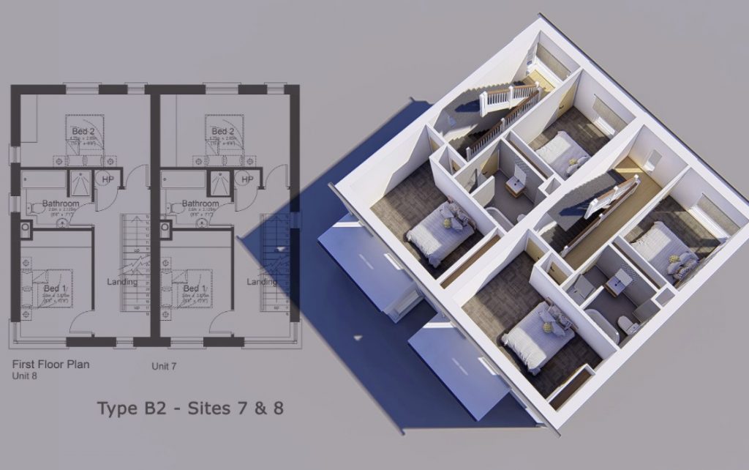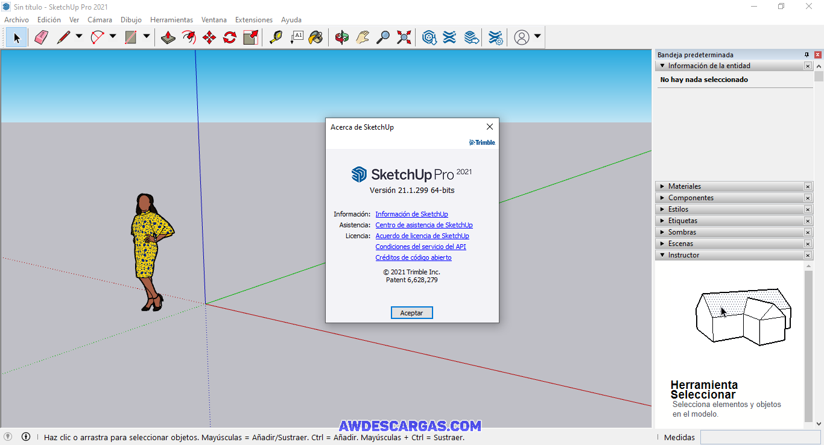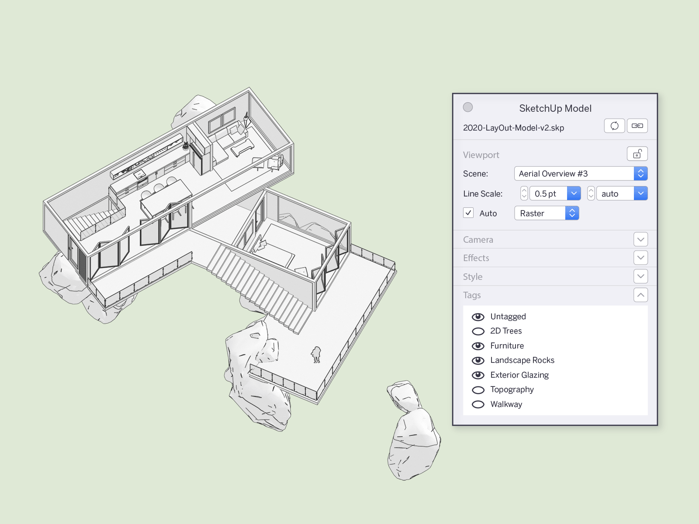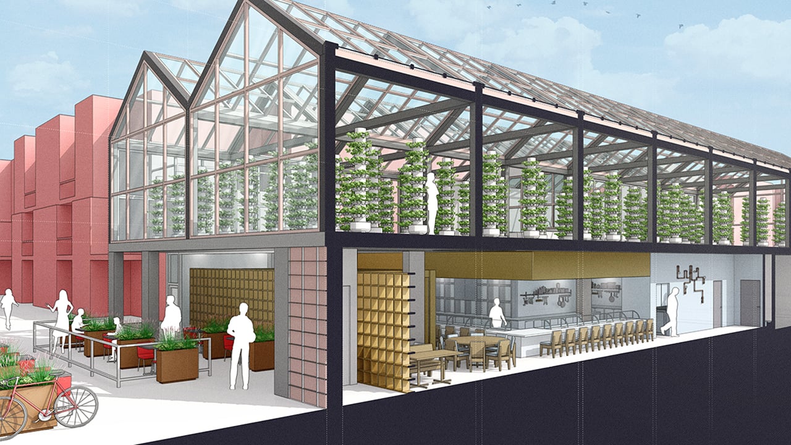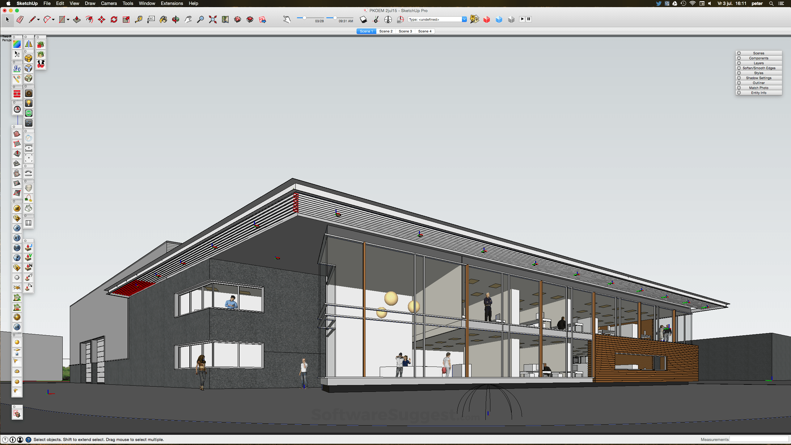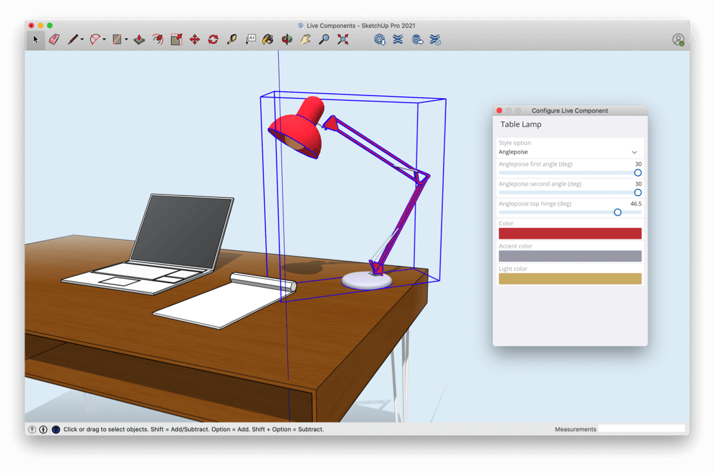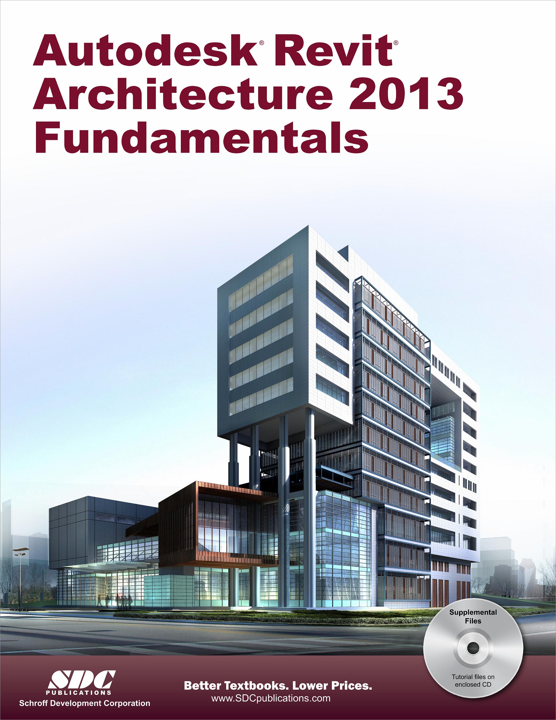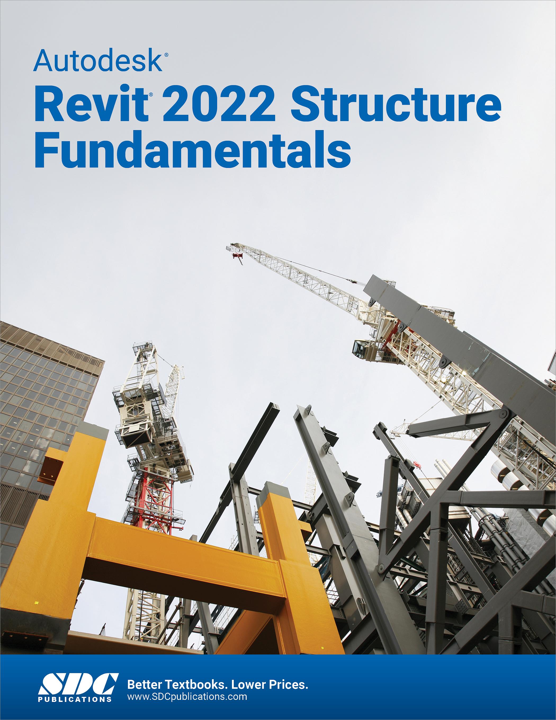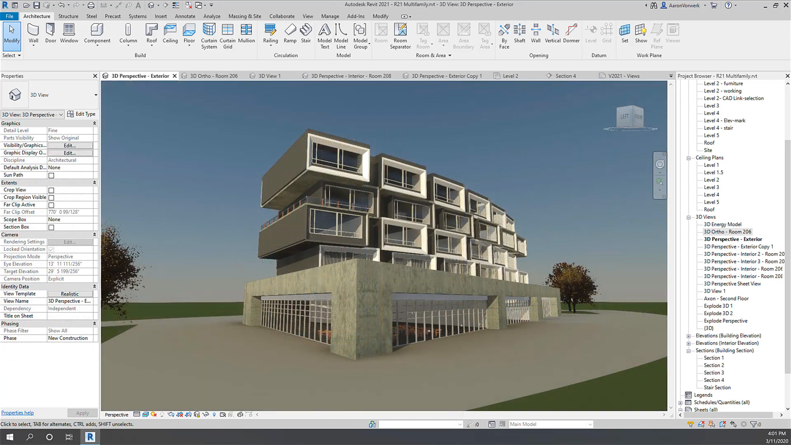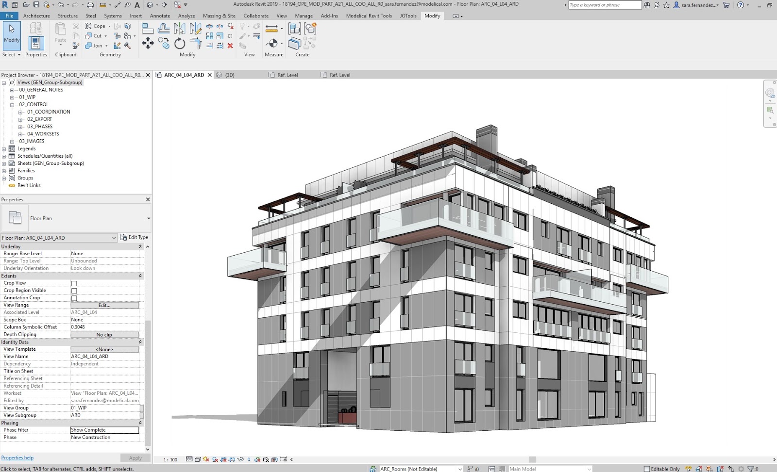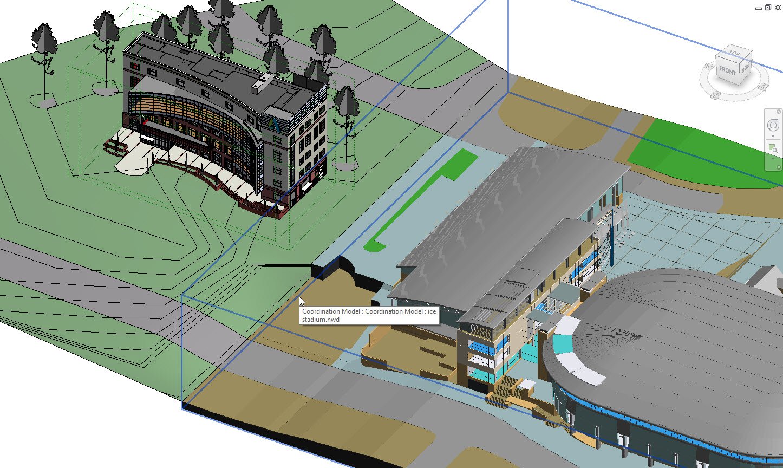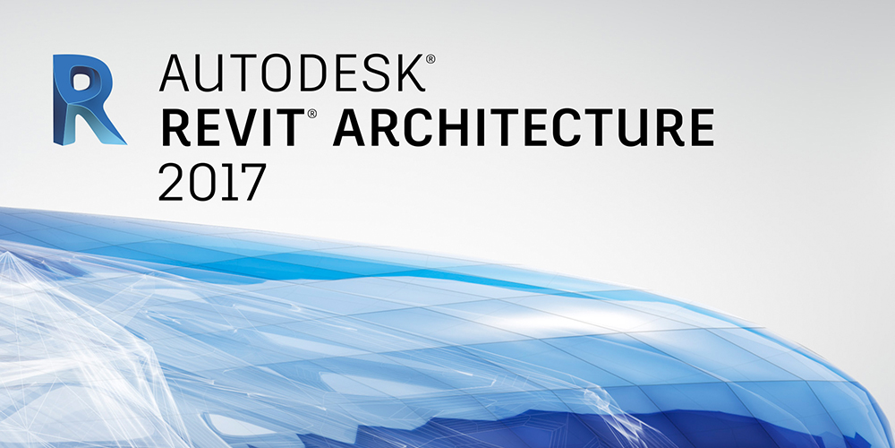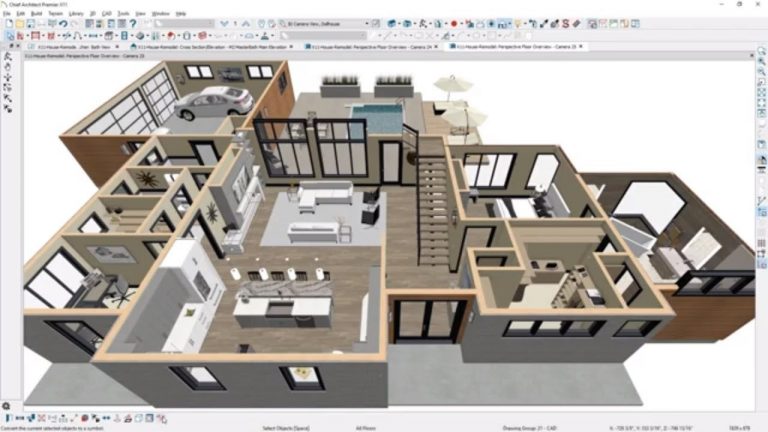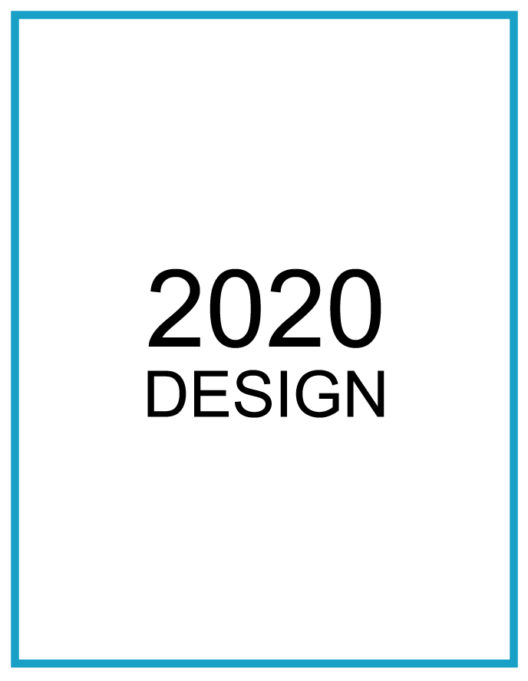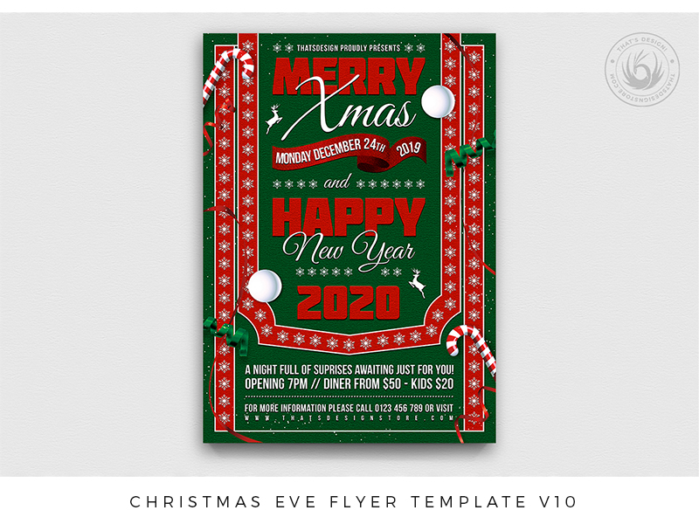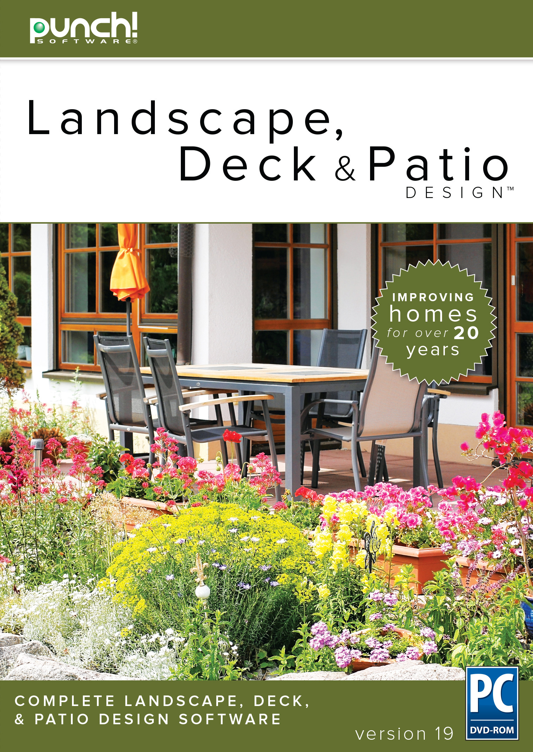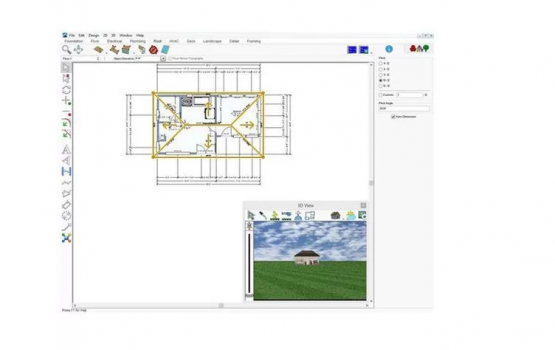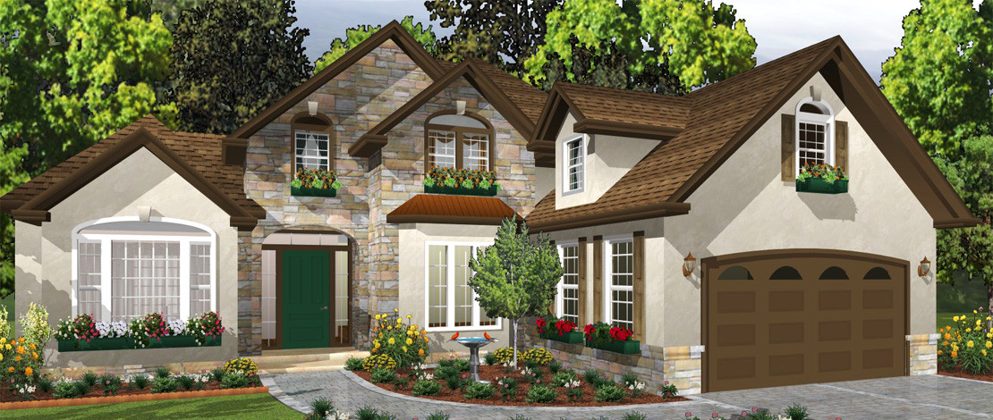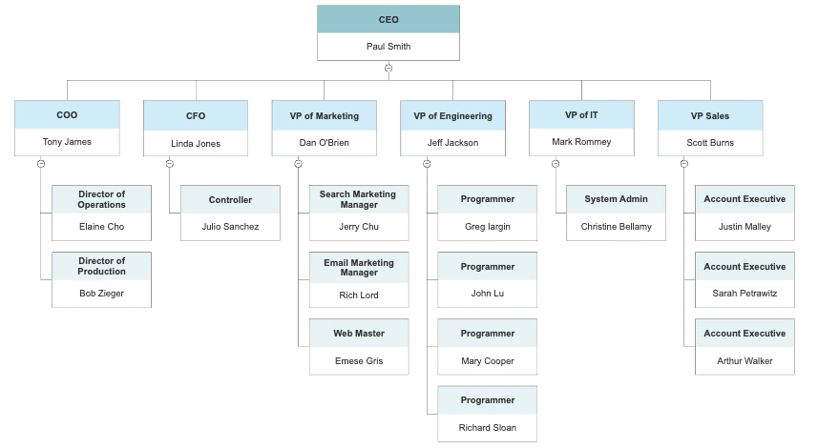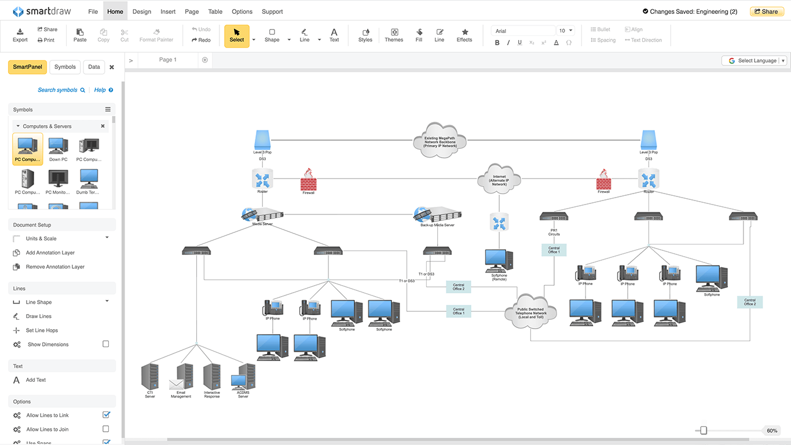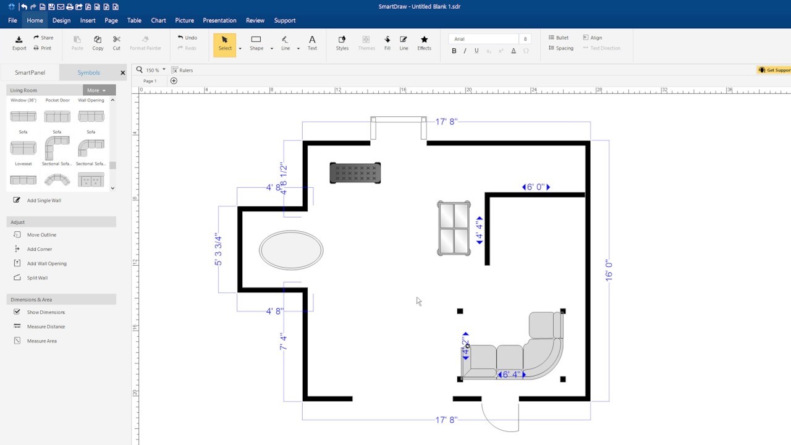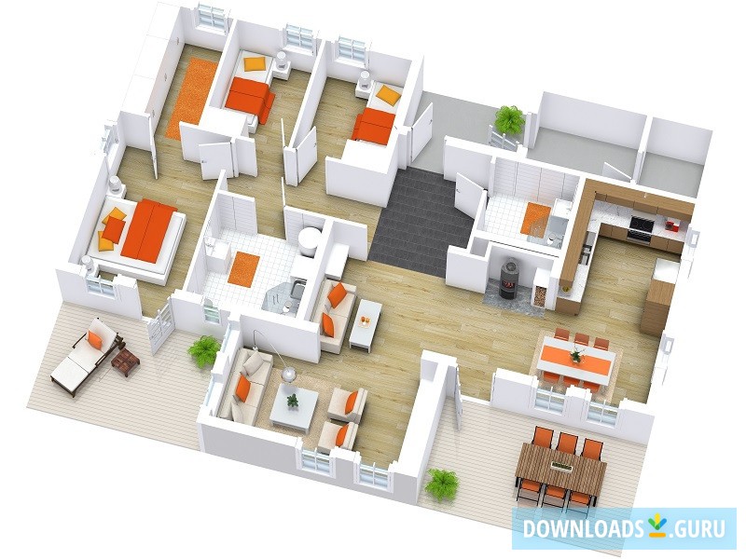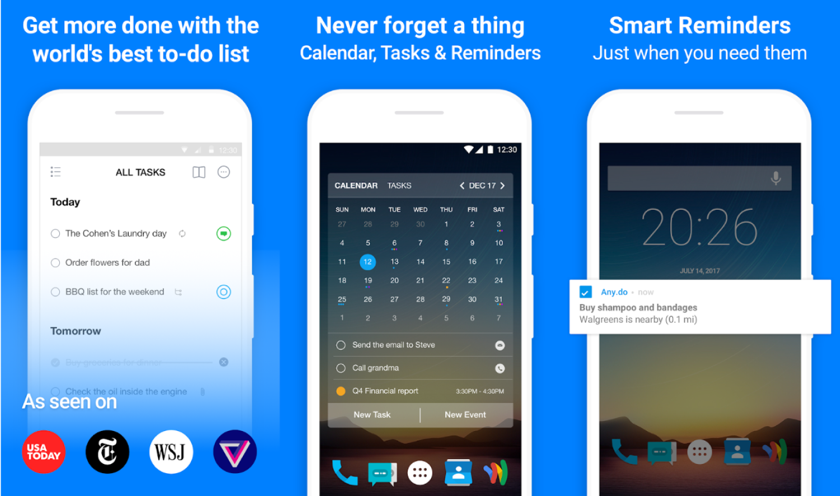AutoCAD Architecture is a popular choice for architects and designers, and for good reason. This program offers a wide range of tools and features specifically designed for architectural design, making it a perfect fit for commercial kitchen design. With its 3D modeling capabilities, you can create detailed and realistic layouts of your kitchen space, along with accurate measurements and material specifications. Additionally, AutoCAD Architecture allows for easy collaboration and sharing with team members, making it a top choice for commercial kitchen design.1. AutoCAD Architecture
SketchUp Pro is a user-friendly and versatile 3D modeling program that is widely used in the architecture and design industry. With its intuitive interface and powerful features, it's no surprise that this program is a favorite among designers. SketchUp Pro offers a vast library of pre-made models and materials, making it easy to create realistic and detailed commercial kitchen designs. It also allows for easy customization and collaboration, making it a great choice for design teams.2. SketchUp Pro
Revit is a comprehensive BIM (Building Information Modeling) software that is commonly used for commercial building design. With its advanced modeling capabilities, you can create detailed and accurate plans for your commercial kitchen, including space planning, MEP (mechanical, electrical, and plumbing) design, and more. Revit also offers a wide range of tools for collaboration and coordination, making it a valuable asset for any commercial kitchen design project.3. Revit
Chief Architect is a popular home design and architecture software that also offers specialized features for commercial kitchen design. With its easy-to-use interface and powerful tools, you can quickly create detailed and accurate 3D models of your kitchen space. Chief Architect also offers a vast library of pre-made objects and materials, as well as advanced rendering capabilities, making it a great choice for creating realistic and visually appealing designs.4. Chief Architect
2020 Design is a comprehensive kitchen design software that offers a user-friendly interface and a wide range of features specifically designed for kitchen design. With its 3D modeling capabilities, you can create detailed and realistic layouts of your commercial kitchen, including custom cabinetry, appliances, and fixtures. 2020 Design also offers advanced rendering and visualization options, making it a top choice for creating stunning and accurate kitchen designs.5. 2020 Design
ProKitchen Software is a popular choice among kitchen designers and remodelers, offering a range of features specifically tailored for kitchen design. With its vast library of pre-made objects and materials, you can quickly and easily create a detailed and accurate layout of your commercial kitchen. ProKitchen Software also offers advanced rendering and presentation options, allowing you to impress clients and stakeholders with realistic and visually appealing designs.6. ProKitchen Software
Microcad Software is a versatile CAD (Computer-Aided Design) program that offers a range of features for commercial kitchen design. With its 2D and 3D modeling capabilities, you can create detailed and accurate layouts of your kitchen space, as well as customize and modify designs with ease. Microcad Software also offers advanced tools for collaboration and coordination, making it a valuable asset for any commercial kitchen design project.7. Microcad Software
Punch! Home & Landscape Design is a popular home design software that also offers specialized features for commercial kitchen design. With its easy-to-use interface and powerful tools, you can quickly create detailed and accurate 3D models of your kitchen space. Punch! Home & Landscape Design also offers a vast library of pre-made objects and materials, as well as advanced rendering and visualization options, making it a great choice for creating realistic and visually appealing commercial kitchen designs.8. Punch! Home & Landscape Design
SmartDraw is a user-friendly and versatile diagramming and drawing software that offers a range of features for commercial kitchen design. With its intuitive interface and vast library of templates and objects, you can quickly create detailed and accurate floor plans and layouts of your kitchen space. SmartDraw also offers advanced collaboration and sharing options, making it a valuable asset for any commercial kitchen design project.9. SmartDraw
RoomSketcher is a popular home design software that also offers specialized features for commercial kitchen design. With its easy-to-use interface and powerful tools, you can quickly create detailed and accurate 3D models of your kitchen space. RoomSketcher also offers a vast library of pre-made objects and materials, as well as advanced rendering and visualization options, making it a great choice for creating realistic and visually appealing commercial kitchen designs. In conclusion, when it comes to designing a commercial kitchen, having the right tools is crucial. With the top 10 commercial kitchen design programs listed above, you can easily create detailed and accurate plans for your kitchen space, impressing clients and stakeholders with your designs. So why wait? Choose the program that best fits your needs and start designing your dream commercial kitchen today.10. RoomSketcher
The Importance of a Commercial Kitchen Design Program

Creating a Functional and Efficient Kitchen Space
 Designing a commercial kitchen is much more complex than designing a residential one. In order for a restaurant or food business to be successful, it is crucial to have a functional and efficient kitchen space. This is where a
commercial kitchen design program
comes into play. It is a comprehensive software that allows designers to create detailed floor plans, customize kitchen equipment and appliances, and ensure compliance with safety and health codes.
Designing a commercial kitchen is much more complex than designing a residential one. In order for a restaurant or food business to be successful, it is crucial to have a functional and efficient kitchen space. This is where a
commercial kitchen design program
comes into play. It is a comprehensive software that allows designers to create detailed floor plans, customize kitchen equipment and appliances, and ensure compliance with safety and health codes.
Maximizing Space and Budget
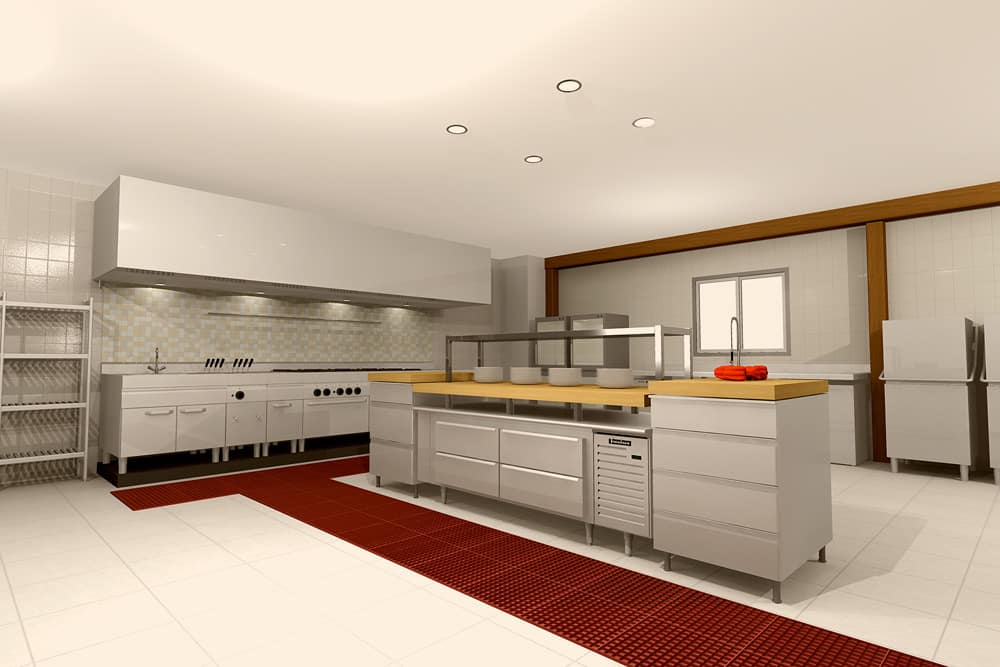 One of the main advantages of using a
commercial kitchen design program
is the ability to maximize space and budget. With the software, designers can input the exact measurements of the kitchen space and experiment with different layouts to find the most efficient one. This can help to prevent wasted space and ensure that all areas of the kitchen are utilized to their full potential. Additionally, the program allows for easy customization of kitchen equipment and appliances, which can help to optimize budget and avoid costly mistakes during the construction phase.
One of the main advantages of using a
commercial kitchen design program
is the ability to maximize space and budget. With the software, designers can input the exact measurements of the kitchen space and experiment with different layouts to find the most efficient one. This can help to prevent wasted space and ensure that all areas of the kitchen are utilized to their full potential. Additionally, the program allows for easy customization of kitchen equipment and appliances, which can help to optimize budget and avoid costly mistakes during the construction phase.
Ensuring Compliance with Regulations
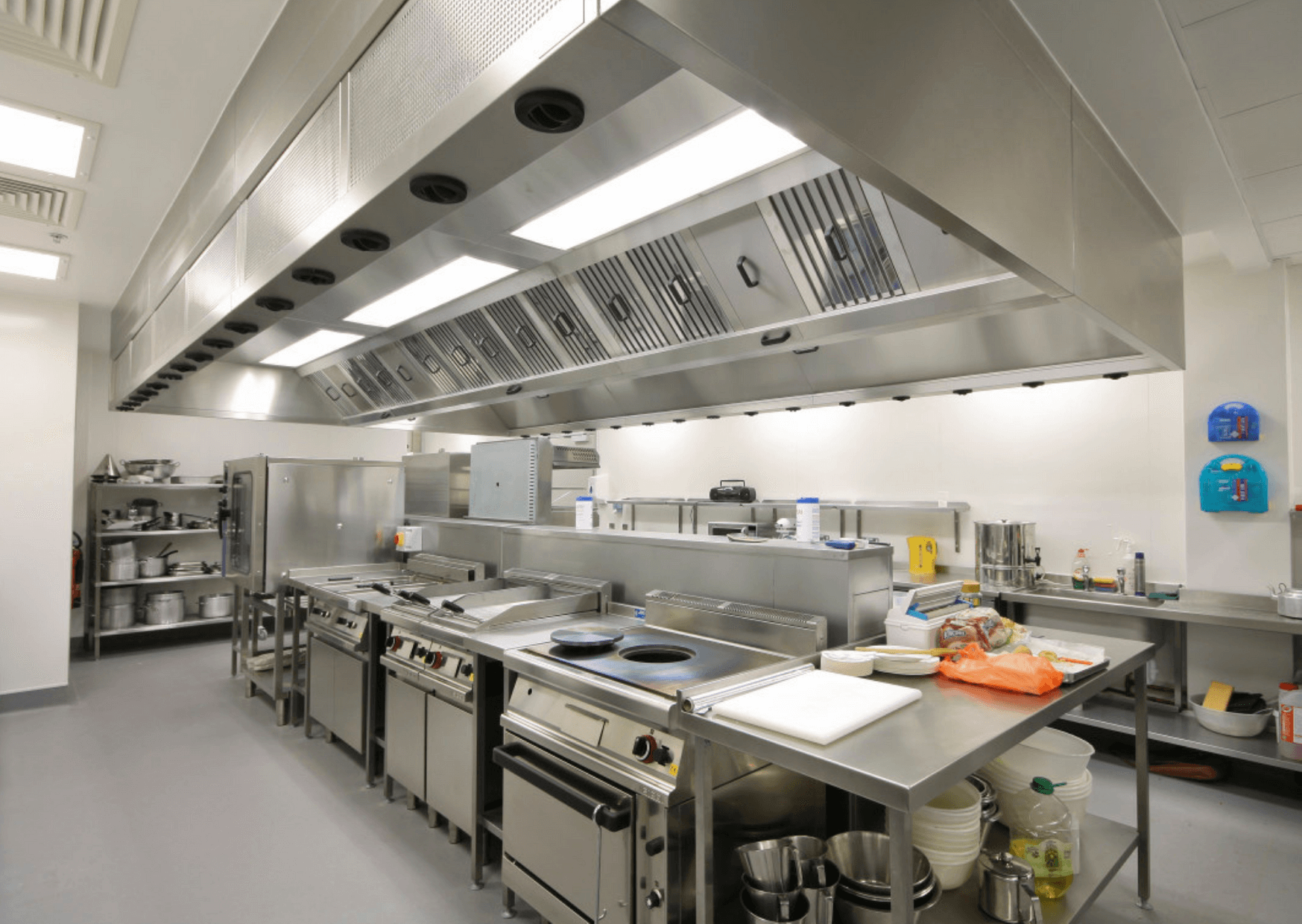 In the food industry, there are many regulations and codes that must be followed in order to ensure the safety and health of customers. This includes regulations for ventilation, plumbing, and electrical systems. A
commercial kitchen design program
takes these regulations into account and ensures that the kitchen design meets all necessary requirements. This can save designers and business owners time and money by avoiding potential fines or delays in opening the business.
In the food industry, there are many regulations and codes that must be followed in order to ensure the safety and health of customers. This includes regulations for ventilation, plumbing, and electrical systems. A
commercial kitchen design program
takes these regulations into account and ensures that the kitchen design meets all necessary requirements. This can save designers and business owners time and money by avoiding potential fines or delays in opening the business.
Collaboration and Realistic Visualization
 Collaboration is key in any design process, and a
commercial kitchen design program
allows for easy collaboration between designers, architects, and contractors. With the software, all parties can see the same design and make changes or suggestions in real-time. This ensures that everyone is on the same page and can avoid any miscommunications or mistakes. Additionally, the program offers realistic 3D visualization, giving clients a clear understanding of what their future kitchen will look like.
In conclusion, a
commercial kitchen design program
is a valuable tool for creating a functional, efficient, and compliant kitchen space for any food business. With its ability to maximize space and budget, ensure compliance with regulations, and promote collaboration, this software is essential for any successful commercial kitchen design.
Collaboration is key in any design process, and a
commercial kitchen design program
allows for easy collaboration between designers, architects, and contractors. With the software, all parties can see the same design and make changes or suggestions in real-time. This ensures that everyone is on the same page and can avoid any miscommunications or mistakes. Additionally, the program offers realistic 3D visualization, giving clients a clear understanding of what their future kitchen will look like.
In conclusion, a
commercial kitchen design program
is a valuable tool for creating a functional, efficient, and compliant kitchen space for any food business. With its ability to maximize space and budget, ensure compliance with regulations, and promote collaboration, this software is essential for any successful commercial kitchen design.
