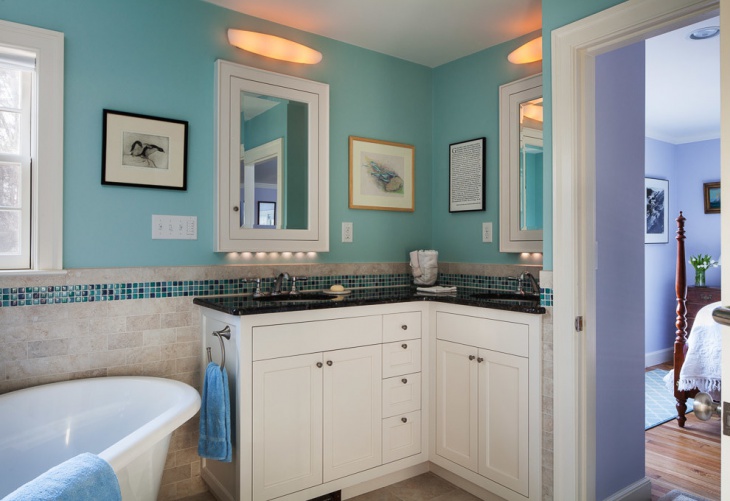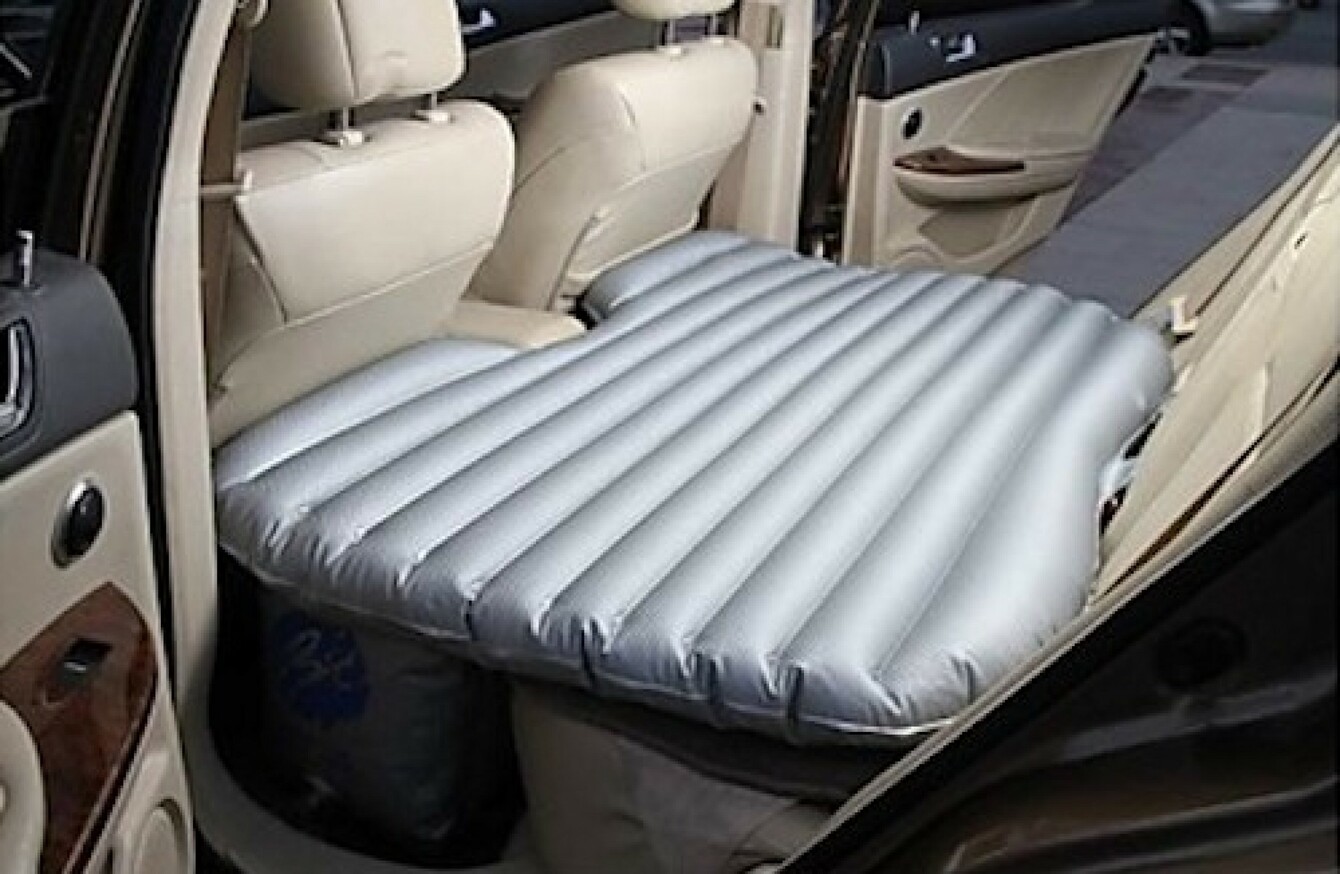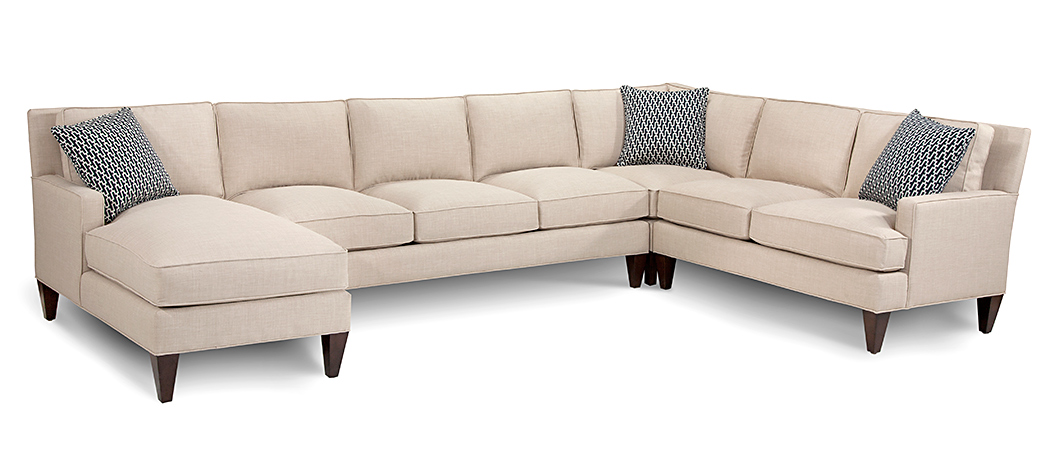Queenslander house designs embody the beauty and unique style of the topography of Queensland. These houses can often be seen in almost any area of this state, from urban neighborhood to rural towns. They feature a distinctive arching roof, a wide veranda, and typically have French doors that open out onto the veranda. The walls are usually painted in white, cream, or blonde shades, and the timber cladding provides warmth and a rustic feel. Queenslanders, regardless of variations and era, are generally recognized by their wide, enclosed porches. These houses are often brightly colored too, making them stand out and become a much-noted architectural design.Queenslander House Designs
Federation house designs were very popular in Australia in the early 20th century from around 1890-1910. This style is based on an Arts and Crafts style and includes features such as gables, stucco work, patterned bricks, terracotta and timber, and other decorations. The designs often have a bay window in the front, decorative cornices, and roof tiles or terracotta patterns. Bright and bold colors are also a key feature for Federation architectural designs which help to give the building an eye-catching aspect.Federation House Designs
Victorian house designs typically feature a bay window in the front, symmetrical shapes and sizes, and intricate details. This architectural style was first adopted in the 19th century in England and developed into a much loved and recognized style during the industrial revolution. Victorian architecture has a tendency to be made of brick, stone, or stucco, with a hipped roof and different exterior decorations including quoins, hood ornaments, and broken pediments. A typical Victorian house is two stories with one or two rooms per floor, and a bright color that usually contrasts with the natural environment. Victorian House Designs
Country house designs are one of the most popular types of architecture in Australia today. Typically, they are single-story houses with timber cladding, open gardens, and wide verandas with a corrugated iron roof. This type of house embraces the Australian landscape, with windows allowing the home to be filled with natural light and views of the bush or rural properties in the area. Country houses provide protection, comfort and a place to relax and enjoy the outdoors. Country House Designs
Eco-friendly house designs are becoming more popular over the years, with concern from the environmental impact of construction. Eco-friendly designs strive to include features such as energy efficiency, water conservation, and materials with environmental-friendliness in mind. This not only benefits the environment but can even save homeowners money on their utility bills. The most popular eco-friendly building materials include insulated aircrete, reinforced concrete, flax fiber insulation, activated carbon, and recycled materials.Eco-Friendly House Designs
Tudor house designs are a style of architecture that dates back to medieval times that were popularized in the early 20th century. This style of house often has steeply angled roofs, tall narrow windows, and exposed timbers. This design has a dark, grand appearance that is sturdy and focuses more on the functional aspect of the architecture compared to the aesthetic. The bricks are often very dark in color and give the house a dignified and elegant feel even if it's not over-the-top in decoration. Tudor House Designs
Prairie Style House Designs are characterized by low hipped roofs, long and low proportions, wide porches, and wide windows overhanging eaves. The walls may be made of stucco, brick, or wood, and inside the house the layout tends to be open plan with many connecting small rooms instead of large ones. The design aesthetic of this style of house is said to reflect the expansive prairie landscape it is inspired by. The style of prairie style houses was popular amongst the early 20th-century architects and can still be seen in certain areas of the country today. Prairie Style House Designs
When designing a beach house, the emphasis is usually on natural materials and colors. Wooden details, such as boardwalks, reefs, and bronze-colored shutters are commonly used throughout this type of house. Designers also play with light and shadow to create a relaxing atmosphere and a natural, neutral palette. Beach house designs are often very open and can feature walls of glass, terrazzo floors, and roof gardens to increase airflow and natural light within the house.Beach House Designs
Gothic Revival house designs have been popularized since the mid-1800s due to their distinctive style. These designs have steeply pitched roofs, pointed archways, intricate tracery, and battlements. The style was inspired by the medieval churches and cathedrals of Europe and features detailed stone and masonry construction as well as stunning stained glass windows. Gothic Revival house designs often feature detailed interior woodworking, decorative fireplaces, and strong towering chimneys.Gothic Revival House Designs
Contemporary house designs are all about simplifying and streamlining modern architecture to achieve an open and airy feel. This style of house usually features large windows, bold angles, and a neutral color palette. Cold materials such as steel and concrete are often used as well as glass to create an airy living space. Contemporary house designs often integrate with the environment, using green building techniques and being energy efficient. Contemporary House Designs
The Timelessness of Classic Australian House Designs
 It’s no secret that Australia has an impressive heritage of
house design
, combining a vast range of different influences, including colonial, Victorian, and contemporary styles. From the blue-tinged corrugated iron huts in the outback to the Federation-style houses dotting the suburbs of cities all around the country, when it comes to
Australian house design
there truly is something for everyone.
One of the truly timeless aspects of
classic Australian house designs
is the variety of materials used. From brick to glass to stone and metal, it’s possible to find an amazing range of combinations to suit whatever period or look that a homeowner desires. Whether you want your house to minimalist or luxurious, there is a host of potential combinations that can create a timeless house designed to stand the test of time.
It’s no secret that Australia has an impressive heritage of
house design
, combining a vast range of different influences, including colonial, Victorian, and contemporary styles. From the blue-tinged corrugated iron huts in the outback to the Federation-style houses dotting the suburbs of cities all around the country, when it comes to
Australian house design
there truly is something for everyone.
One of the truly timeless aspects of
classic Australian house designs
is the variety of materials used. From brick to glass to stone and metal, it’s possible to find an amazing range of combinations to suit whatever period or look that a homeowner desires. Whether you want your house to minimalist or luxurious, there is a host of potential combinations that can create a timeless house designed to stand the test of time.
The Beauty of Heritage Architecture
 In addition to the wide variety of styles available, Australian house designs also come in a wide range of sizes. From the nearly miniature size of a prefabricated house in the suburbs to a large family home in the middle of the city, it’s possible to find something for everyone in the world of Australian house designs. This means that regardless of your budget, you can still find a unique and timeless home to call your own.
When it comes to
heritage architecture
, Australia is a land of plenty. From the stately art deco skyline of Sydney, to the vintage cottages of the outback, there’s something special about the classic Australian home. Many people fall in love with the quaint charm of the past with the freedom of a modern house, mixing the best of both worlds together for a perfect blend of style and convenience.
In addition to the wide variety of styles available, Australian house designs also come in a wide range of sizes. From the nearly miniature size of a prefabricated house in the suburbs to a large family home in the middle of the city, it’s possible to find something for everyone in the world of Australian house designs. This means that regardless of your budget, you can still find a unique and timeless home to call your own.
When it comes to
heritage architecture
, Australia is a land of plenty. From the stately art deco skyline of Sydney, to the vintage cottages of the outback, there’s something special about the classic Australian home. Many people fall in love with the quaint charm of the past with the freedom of a modern house, mixing the best of both worlds together for a perfect blend of style and convenience.
How to Find the Perfect Design
 The key to finding the perfect classic Australian house design is to look around for the elements that represent your vision. Whether you’re looking for a classic or modern home, think about what materials will best represent your needs, and go from there. Understand what different materials cost and how they will affect the overall look of the home and make sure to factor in labor and design costs.
With so much variety available in the world of
classic Australian house designs
, it’s easy to find something that will make your home stand out from the crowd. From old-fashioned Federation-style houses to modern glass and steel homes that will withstand the test of time, there is something for everyone in the world of Australian house designs. Combining the best elements of a traditional design with the modern conveniences of today, a classic Australian house design will help you create a dream home that can be enjoyed for years to come.
The key to finding the perfect classic Australian house design is to look around for the elements that represent your vision. Whether you’re looking for a classic or modern home, think about what materials will best represent your needs, and go from there. Understand what different materials cost and how they will affect the overall look of the home and make sure to factor in labor and design costs.
With so much variety available in the world of
classic Australian house designs
, it’s easy to find something that will make your home stand out from the crowd. From old-fashioned Federation-style houses to modern glass and steel homes that will withstand the test of time, there is something for everyone in the world of Australian house designs. Combining the best elements of a traditional design with the modern conveniences of today, a classic Australian house design will help you create a dream home that can be enjoyed for years to come.


















































































































:max_bytes(150000):strip_icc()/how-to-unclog-a-kitchen-sink-2718799_sketch_FINAL-8c5caa805a69493ab22dfb537c72a1b7.png)


