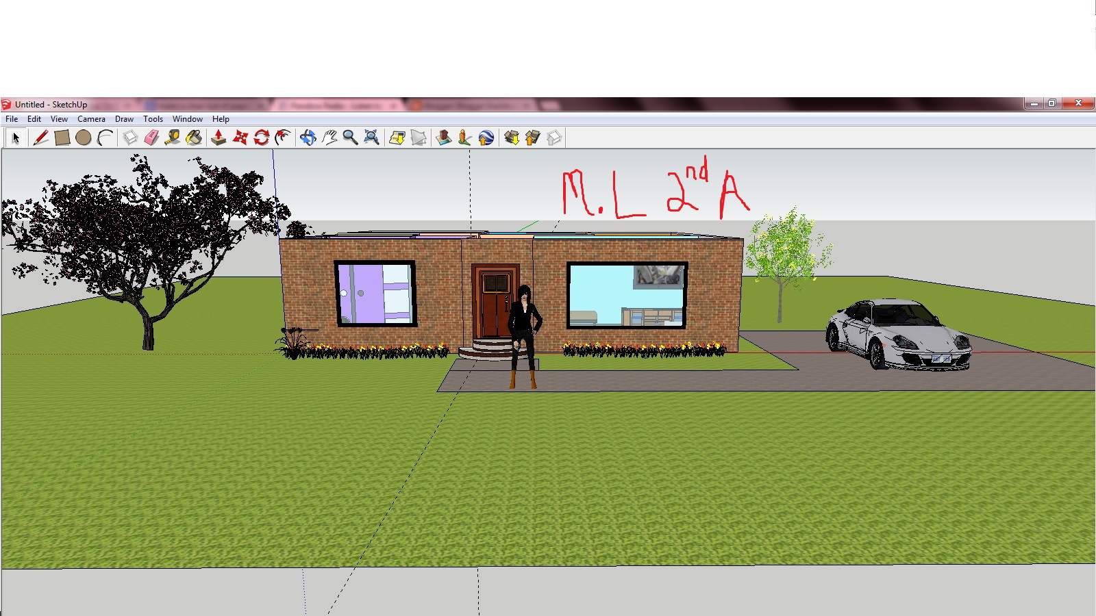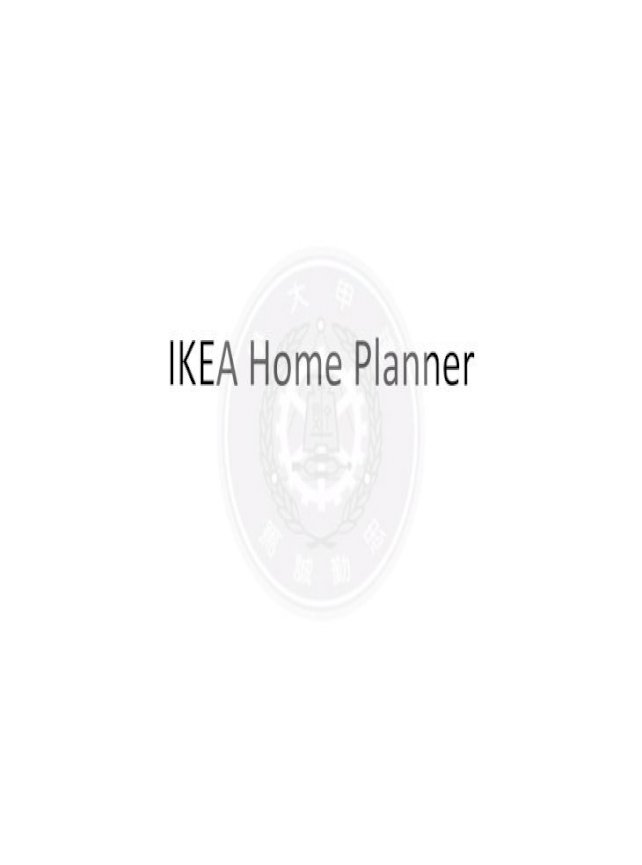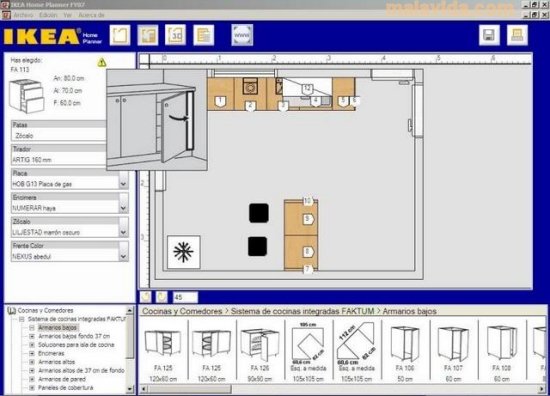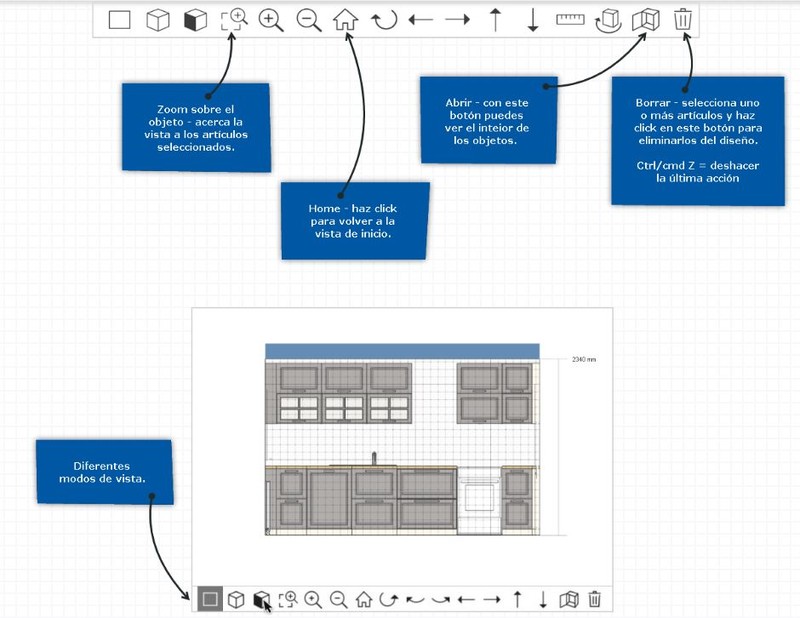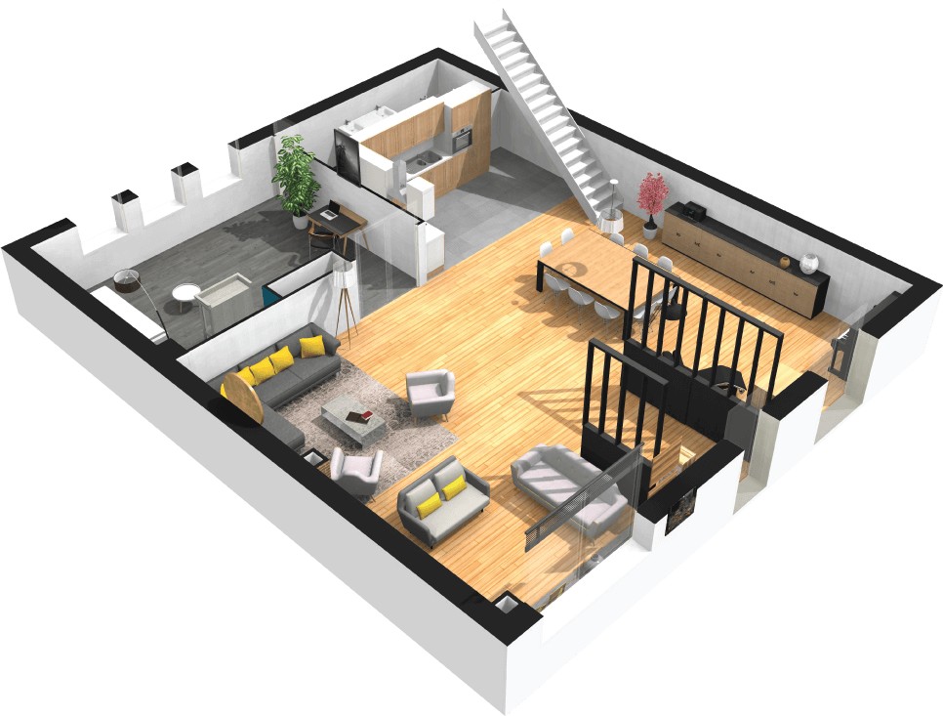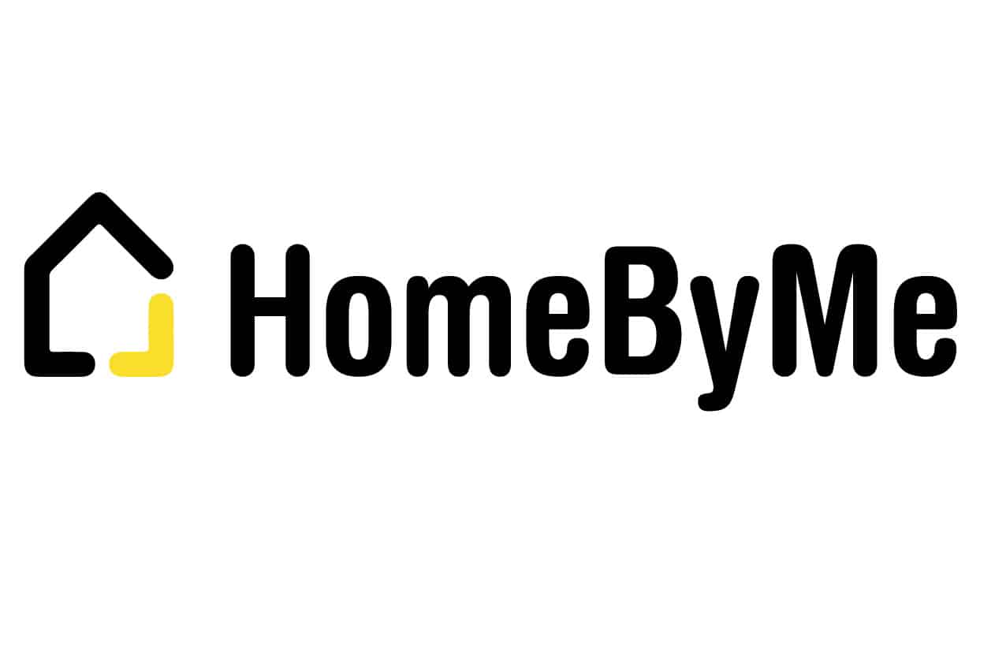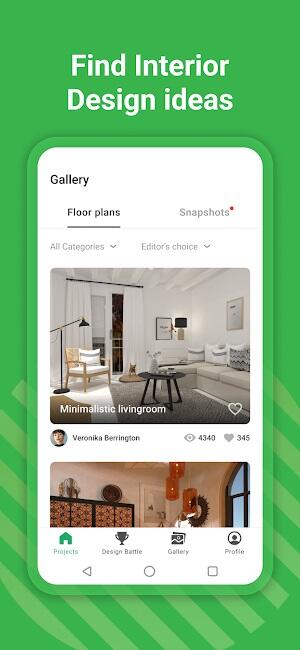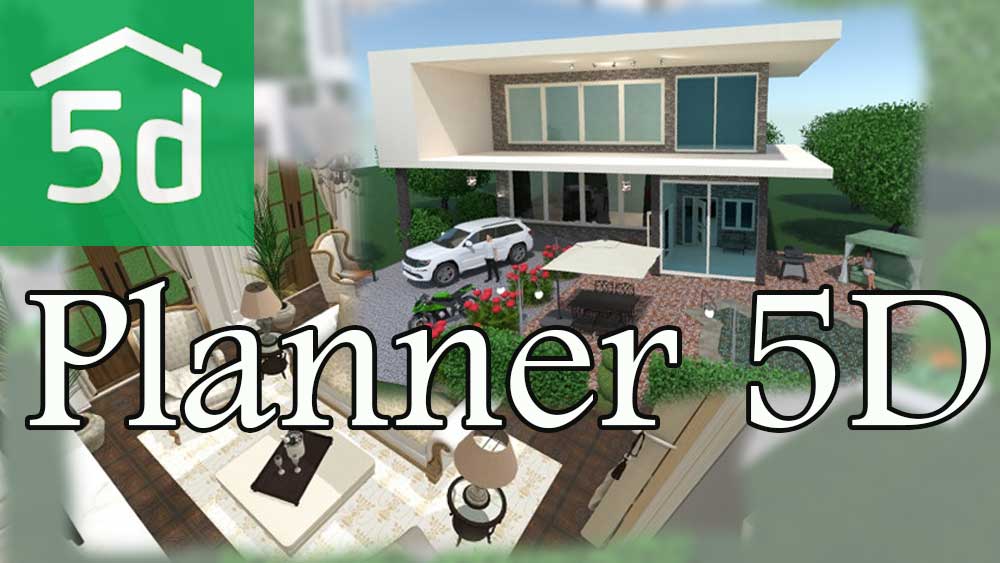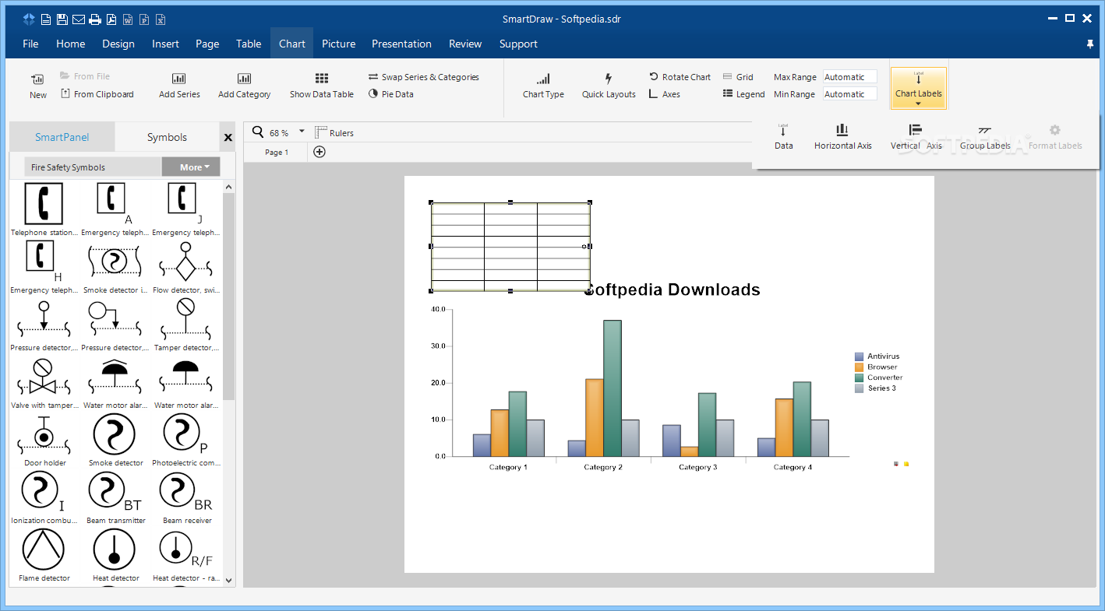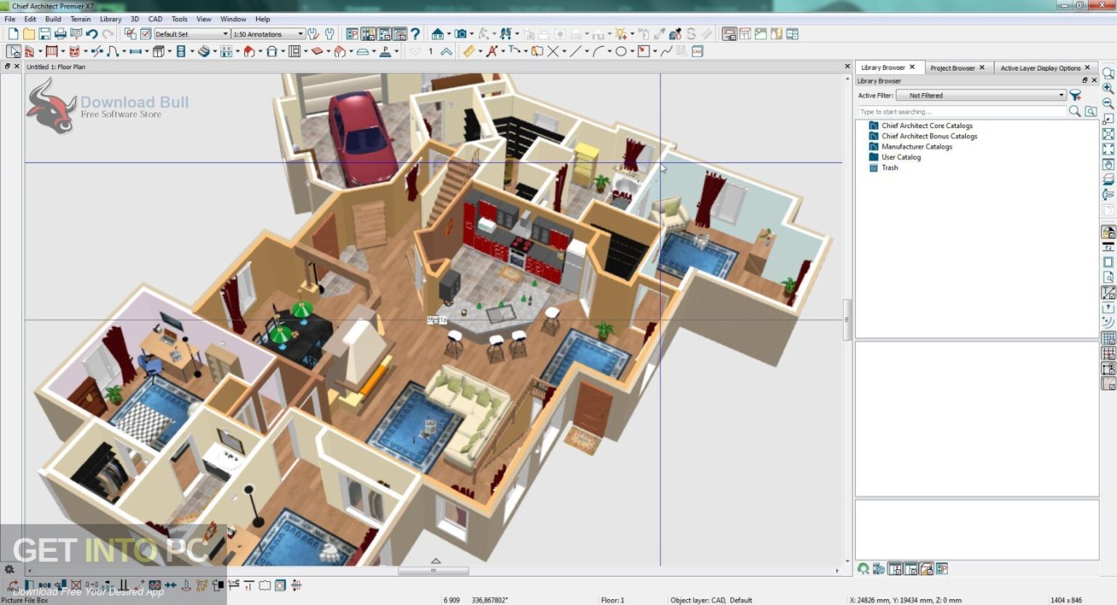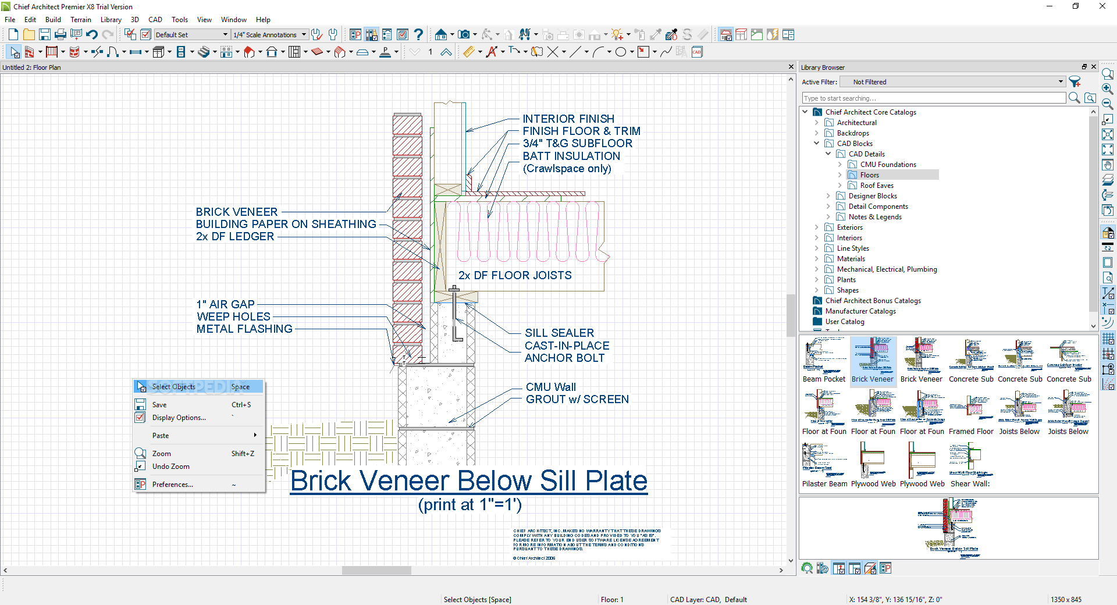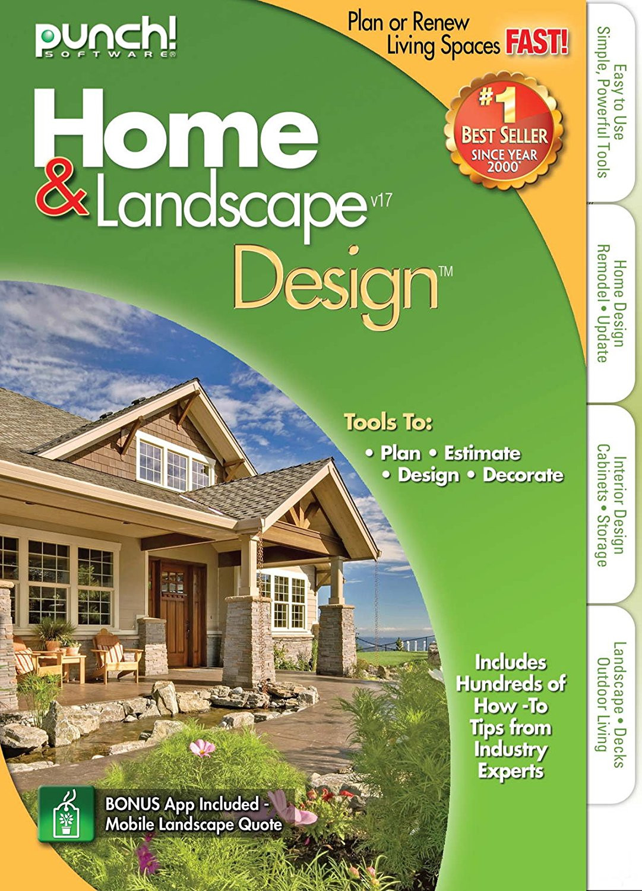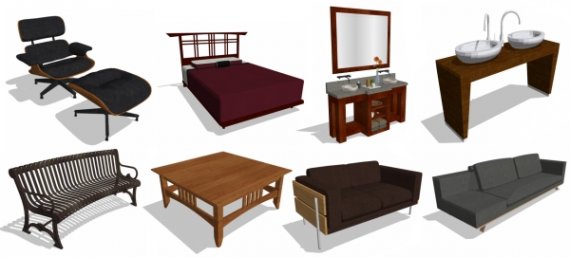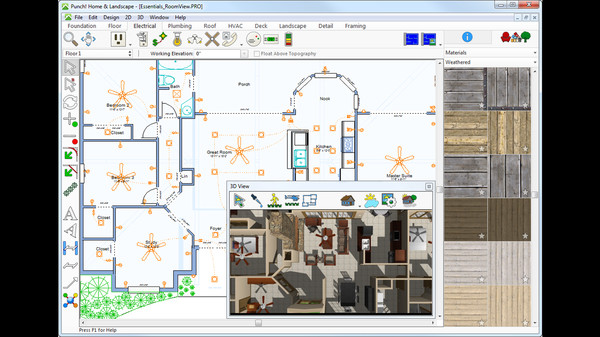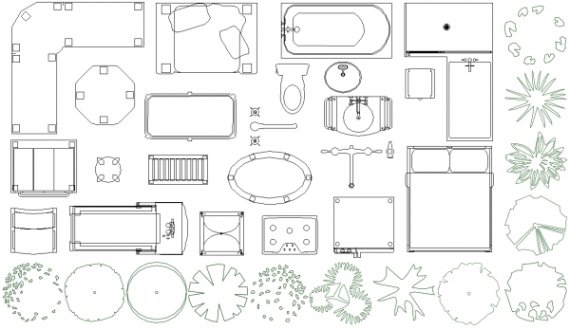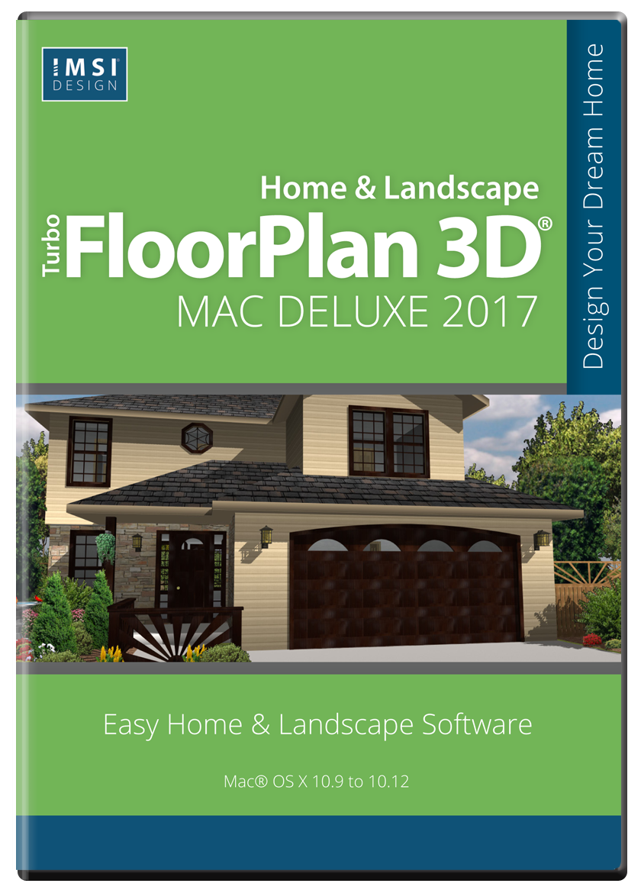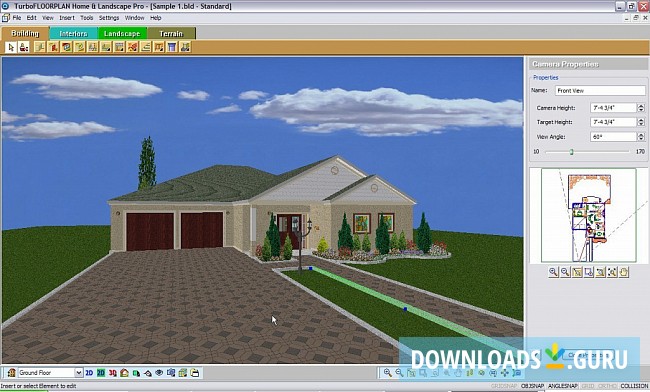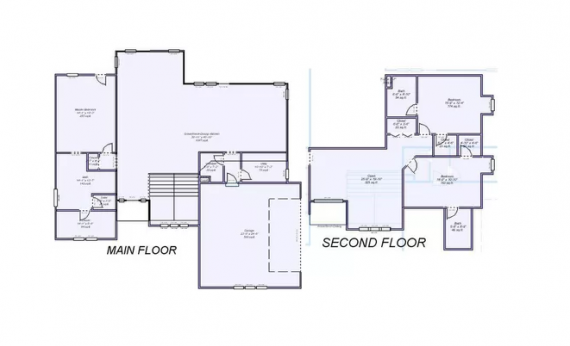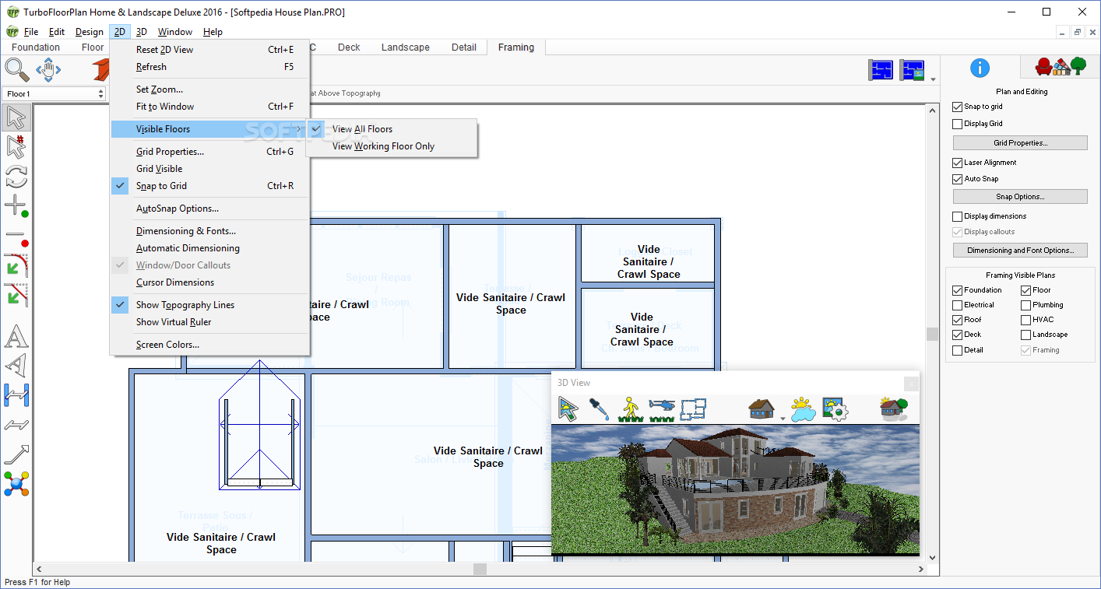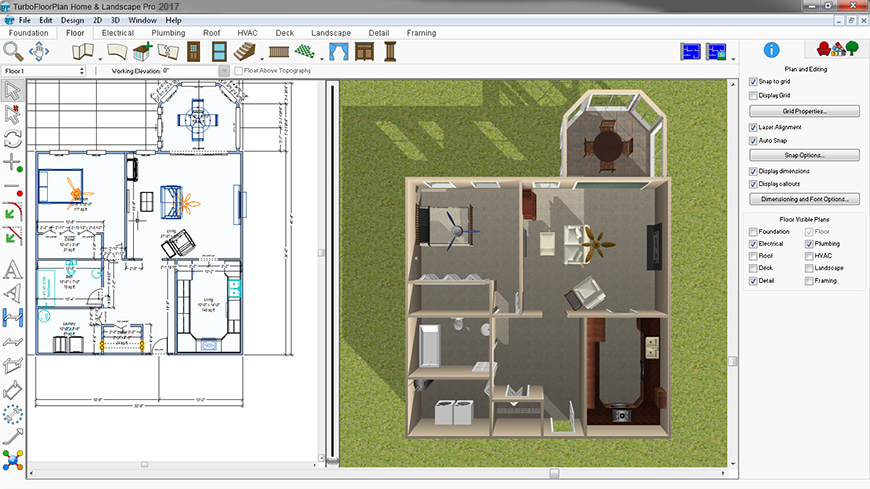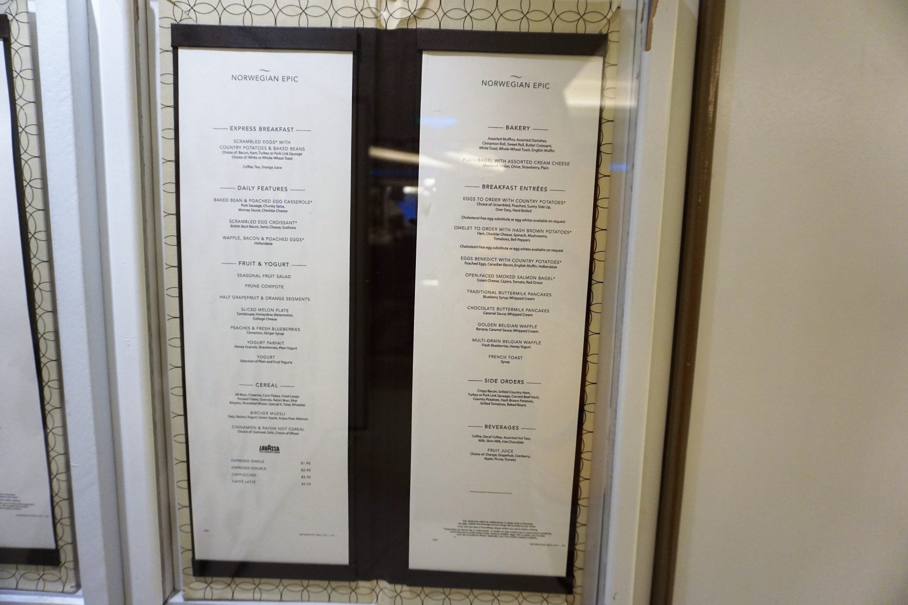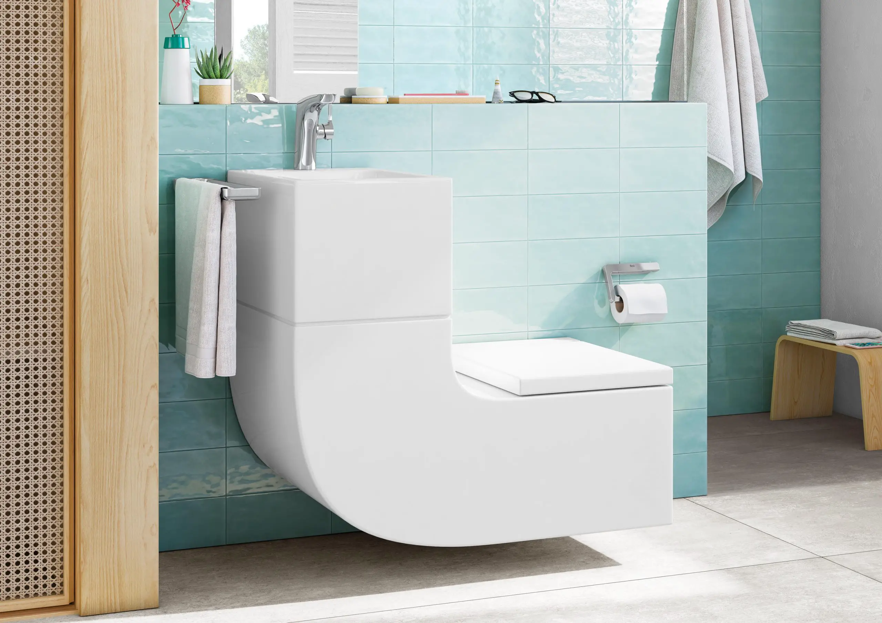Sweet Home 3D is a popular cad kitchen design software that offers a free download for users. This user-friendly software allows you to create 2D and 3D floor plans and design your kitchen with a variety of customizable features. With its drag and drop interface, you can easily add and arrange furniture, appliances, and decorations to create your dream kitchen. Plus, with its extensive catalog of objects, you have plenty of options to choose from to bring your vision to life.1. Sweet Home 3D
If you're looking for a more advanced cad kitchen design software, SketchUp might be the perfect fit for you. This powerful software allows you to create detailed 3D models of your kitchen, complete with accurate measurements and realistic textures. While it may have a steeper learning curve compared to other software, its tools and features make it a top choice for professionals and serious DIYers alike.2. SketchUp
IKEA, known for its affordable and stylish furniture, also offers a free cad kitchen design software for its customers. The IKEA Home Planner allows you to design your kitchen using their products and visualize it in 3D. This is a great option for those who want to stick to a budget and get a feel for how IKEA furniture will look in their kitchen before making a purchase.3. IKEA Home Planner
RoomSketcher offers a powerful and easy-to-use cad kitchen design software that is perfect for beginners. This software allows you to create 2D and 3D floor plans and design your kitchen with a wide range of customization options. You can also add walls, windows, and doors to create a more realistic representation of your kitchen. Plus, with its cloud-based storage, you can access your designs from any device.4. RoomSketcher
HomeByMe is a versatile cad kitchen design software that allows you to not only design your kitchen but also other rooms in your home. With its intuitive interface and drag and drop features, you can easily create and customize your kitchen to your liking. This software also offers a 3D view, giving you a realistic representation of your design. You can also save and share your designs with others for feedback.5. HomeByMe
Planner 5D is a popular cad kitchen design software that offers both a free and paid version. With its easy-to-use interface and extensive catalog of objects, you can quickly design your dream kitchen in 2D and 3D. This software also offers a VR mode, allowing you to virtually walk through your kitchen design and get a sense of the space before making any changes.6. Planner 5D
SmartDraw is a professional cad kitchen design software that is perfect for those who want to create detailed and accurate designs. This software offers a wide range of templates and symbols to choose from, making it easy to create floor plans and designs for your kitchen. With its collaboration features, you can also share your designs with others for feedback and make changes in real-time.7. SmartDraw
Chief Architect is a powerful cad kitchen design software that is used by professionals in the design industry. This software offers advanced 3D modeling tools and features, allowing you to create detailed and realistic designs of your kitchen. With its extensive object library, you can also customize your kitchen with a wide range of appliances, furniture, and materials.8. Chief Architect
Punch! Home & Landscape Design is a comprehensive cad kitchen design software that offers a free download for users. This software allows you to design your kitchen in 2D or 3D and offers a wide range of customization options. You can also add outdoor elements such as decks and patios to create a complete design for your home. Plus, with its video tutorials and help section, it's easy to learn and use.9. Punch! Home & Landscape Design
TurboFloorPlan Home & Landscape Deluxe is a feature-packed cad kitchen design software that offers a free download for users. With its user-friendly interface and drag and drop functionality, you can easily design your kitchen in 2D or 3D. This software also offers a 360-degree view, so you can fully visualize your kitchen design. Plus, with its extensive object library, you have plenty of options to create your dream kitchen. In conclusion, there are many cad kitchen design software options available for free download, each with its own unique features and benefits. Whether you're a beginner or a professional, there is a software that can help you bring your dream kitchen to life. So why wait? Download one of these top 10 options and start designing your perfect kitchen today!10. TurboFloorPlan Home & Landscape Deluxe
The Benefits of Using CAD Kitchen Design Software

Efficiency and Accuracy
 One of the main benefits of using CAD kitchen design software is the efficiency and accuracy it offers. With traditional methods of kitchen design, such as hand-drawn sketches or physical models, there is a lot of room for error. However, with CAD software, everything is done digitally and can be easily edited and adjusted. This saves both time and resources, allowing designers to focus on perfecting the design rather than starting from scratch every time there is a change. The software also allows for precise measurements and scaling, ensuring that the final design is accurate and to scale.
One of the main benefits of using CAD kitchen design software is the efficiency and accuracy it offers. With traditional methods of kitchen design, such as hand-drawn sketches or physical models, there is a lot of room for error. However, with CAD software, everything is done digitally and can be easily edited and adjusted. This saves both time and resources, allowing designers to focus on perfecting the design rather than starting from scratch every time there is a change. The software also allows for precise measurements and scaling, ensuring that the final design is accurate and to scale.
Visualization and Customization
 Another advantage of using CAD kitchen design software is the ability to visualize and customize the design. With traditional methods, it can be difficult for clients to envision what the final design will look like. However, with CAD software, designers can create 3D models and renderings, giving clients a realistic view of their future kitchen. This not only helps clients make informed decisions but also allows for easy customization. With a few clicks, designers can change the color, materials, and layout of the kitchen to suit their clients' preferences.
Another advantage of using CAD kitchen design software is the ability to visualize and customize the design. With traditional methods, it can be difficult for clients to envision what the final design will look like. However, with CAD software, designers can create 3D models and renderings, giving clients a realistic view of their future kitchen. This not only helps clients make informed decisions but also allows for easy customization. With a few clicks, designers can change the color, materials, and layout of the kitchen to suit their clients' preferences.
Cost-Effectiveness
 Using CAD kitchen design software can also be cost-effective in the long run. While there may be an initial investment in purchasing the software, it can save money in the long term. With accurate measurements and precise designs, there is less room for costly mistakes during the construction process. Additionally, the software allows for easy material and cost calculations, making it easier for designers to stay within their clients' budgets.
Using CAD kitchen design software can also be cost-effective in the long run. While there may be an initial investment in purchasing the software, it can save money in the long term. With accurate measurements and precise designs, there is less room for costly mistakes during the construction process. Additionally, the software allows for easy material and cost calculations, making it easier for designers to stay within their clients' budgets.
Collaboration and Communication
 CAD kitchen design software also promotes collaboration and communication between designers, clients, and contractors. With everything done digitally, it is easy to share and discuss designs, making it easier to incorporate feedback and suggestions. This leads to a smoother and more efficient design process.
In conclusion,
using CAD kitchen design software has numerous benefits that make it an essential tool for designers and homeowners alike. It offers efficiency, accuracy, visualization, customization, cost-effectiveness, and improved collaboration and communication. With the constant advancements in technology, it is no surprise that CAD software has become the go-to tool for designing beautiful and functional kitchens.
CAD kitchen design software also promotes collaboration and communication between designers, clients, and contractors. With everything done digitally, it is easy to share and discuss designs, making it easier to incorporate feedback and suggestions. This leads to a smoother and more efficient design process.
In conclusion,
using CAD kitchen design software has numerous benefits that make it an essential tool for designers and homeowners alike. It offers efficiency, accuracy, visualization, customization, cost-effectiveness, and improved collaboration and communication. With the constant advancements in technology, it is no surprise that CAD software has become the go-to tool for designing beautiful and functional kitchens.



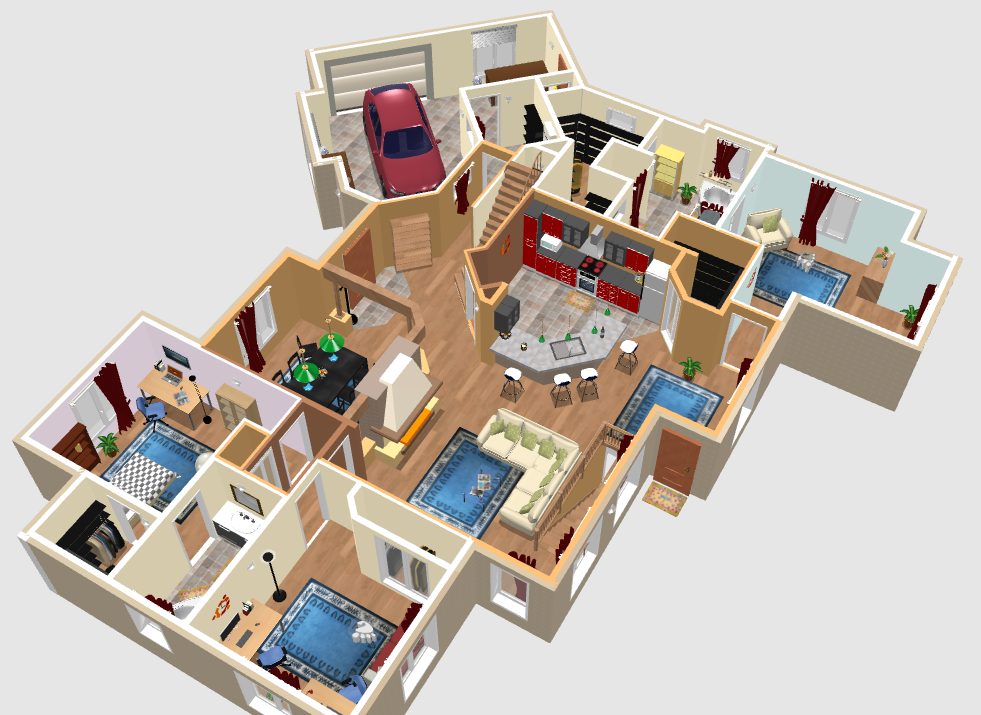
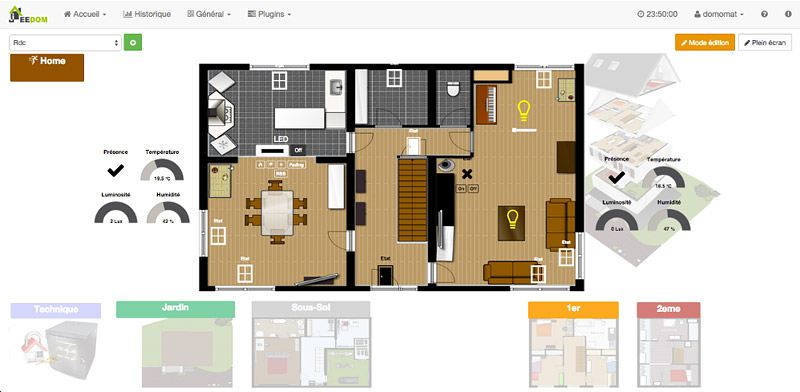
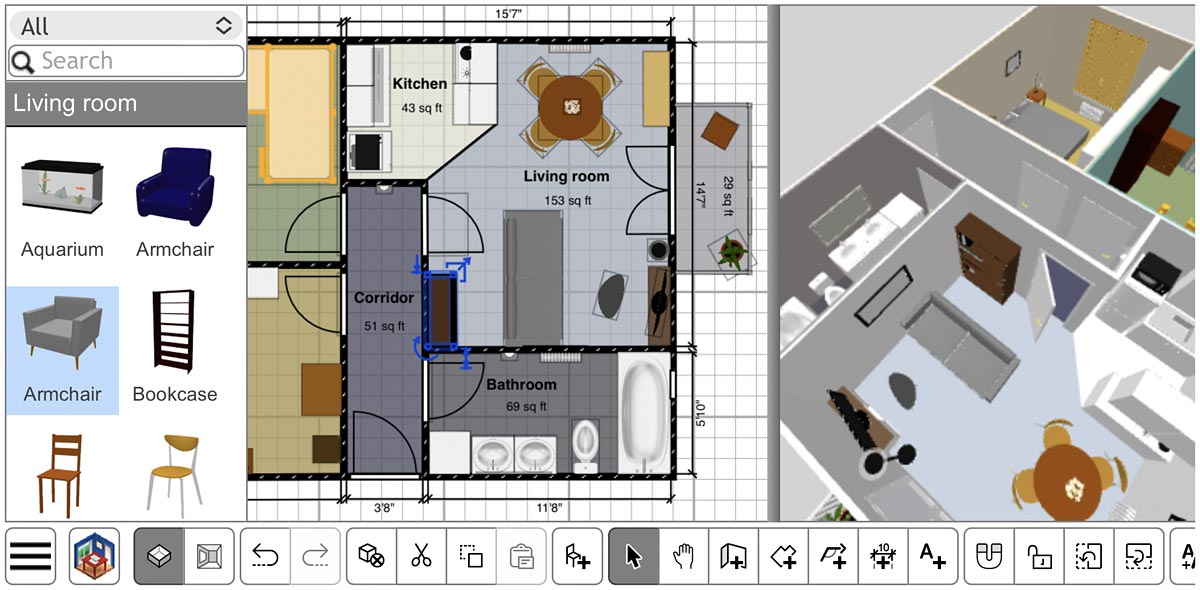
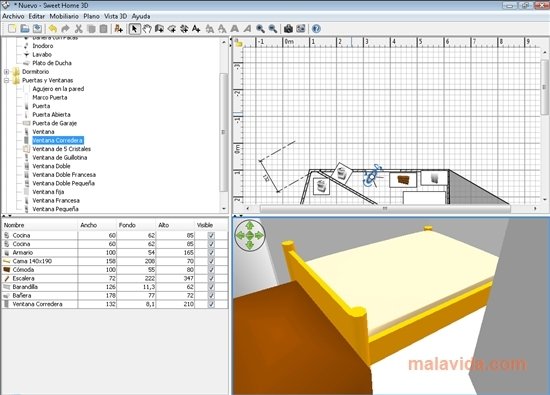
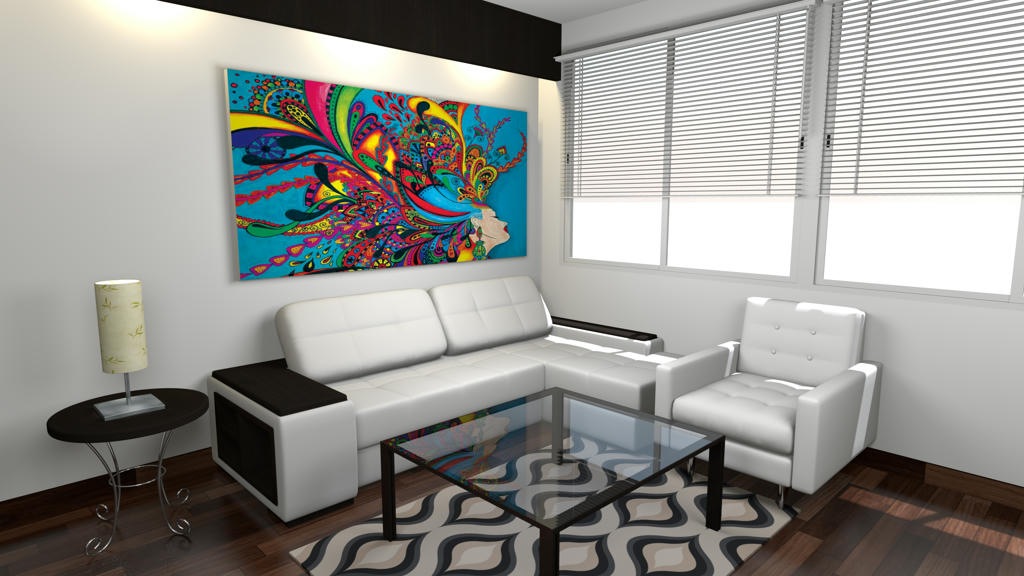
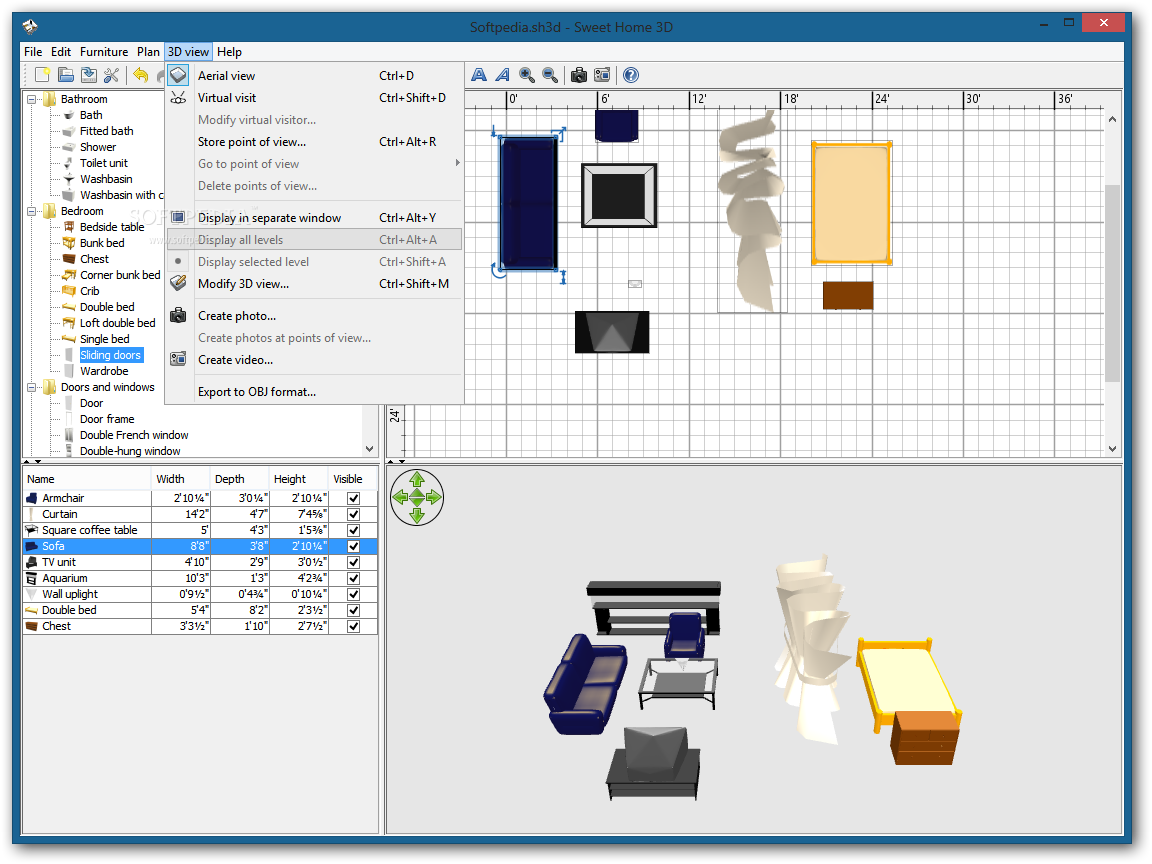

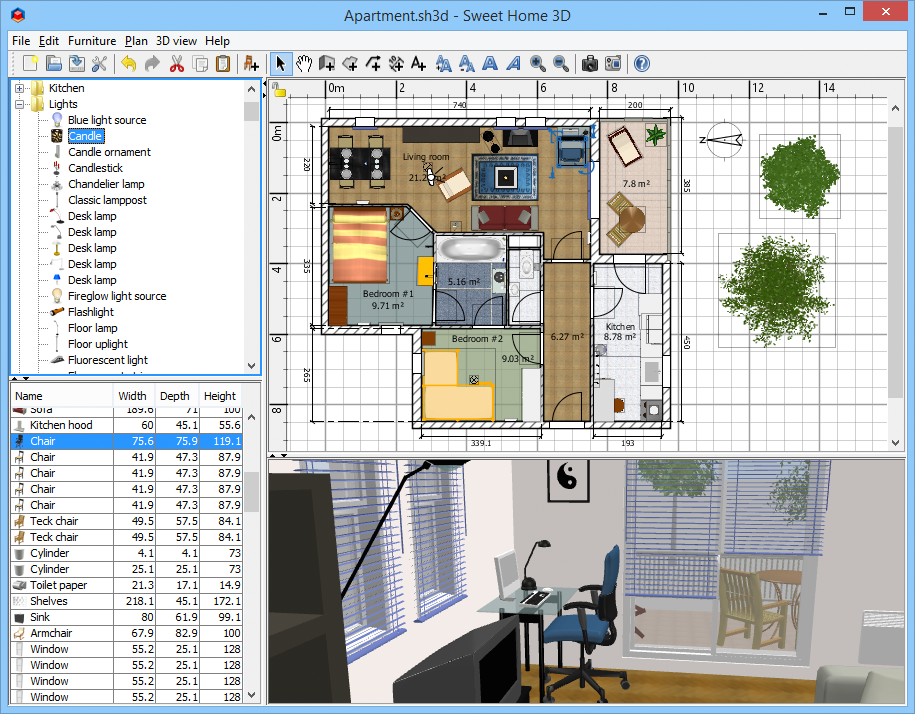

/i.s3.glbimg.com/v1/AUTH_08fbf48bc0524877943fe86e43087e7a/internal_photos/bs/2019/w/i/jSY1TOQA6PVa9w3UkBTw/esp-planta-02-sh.png)






