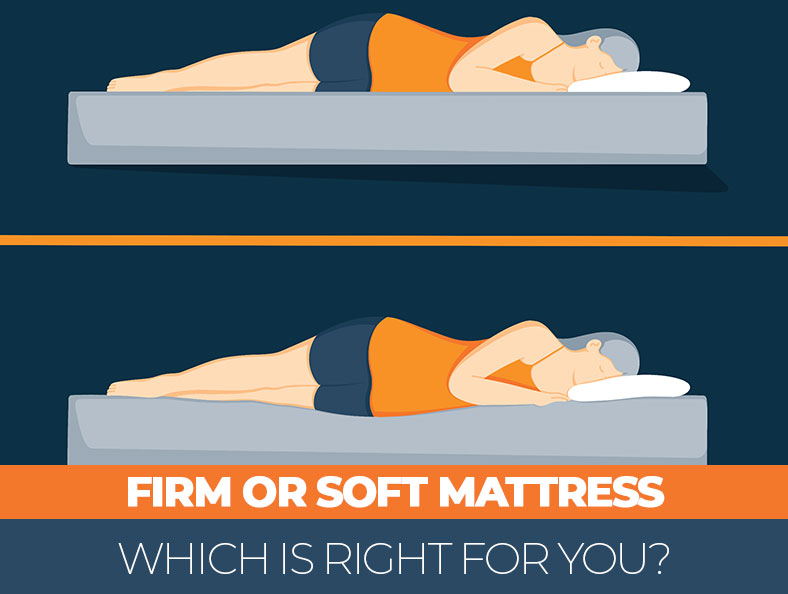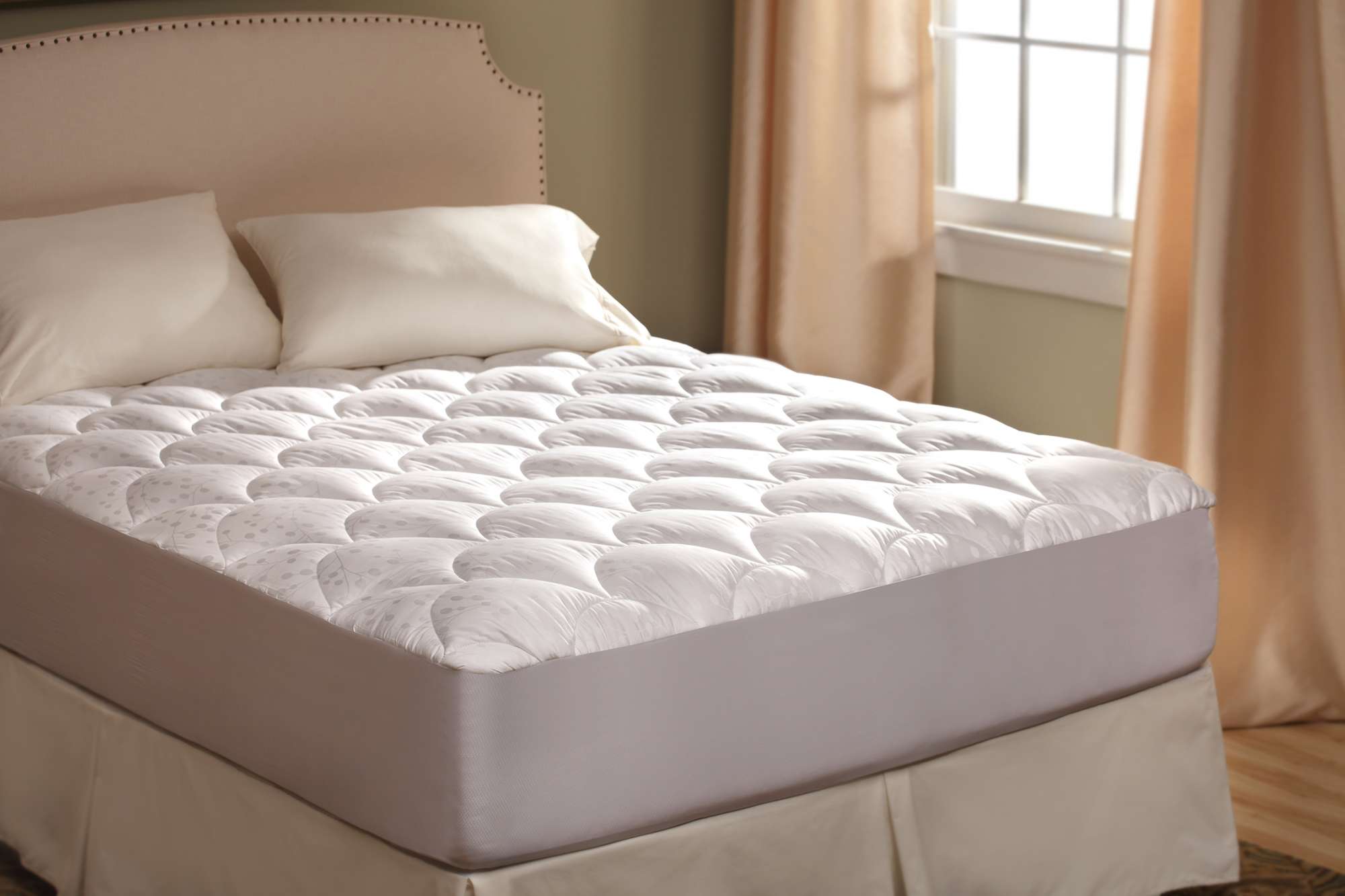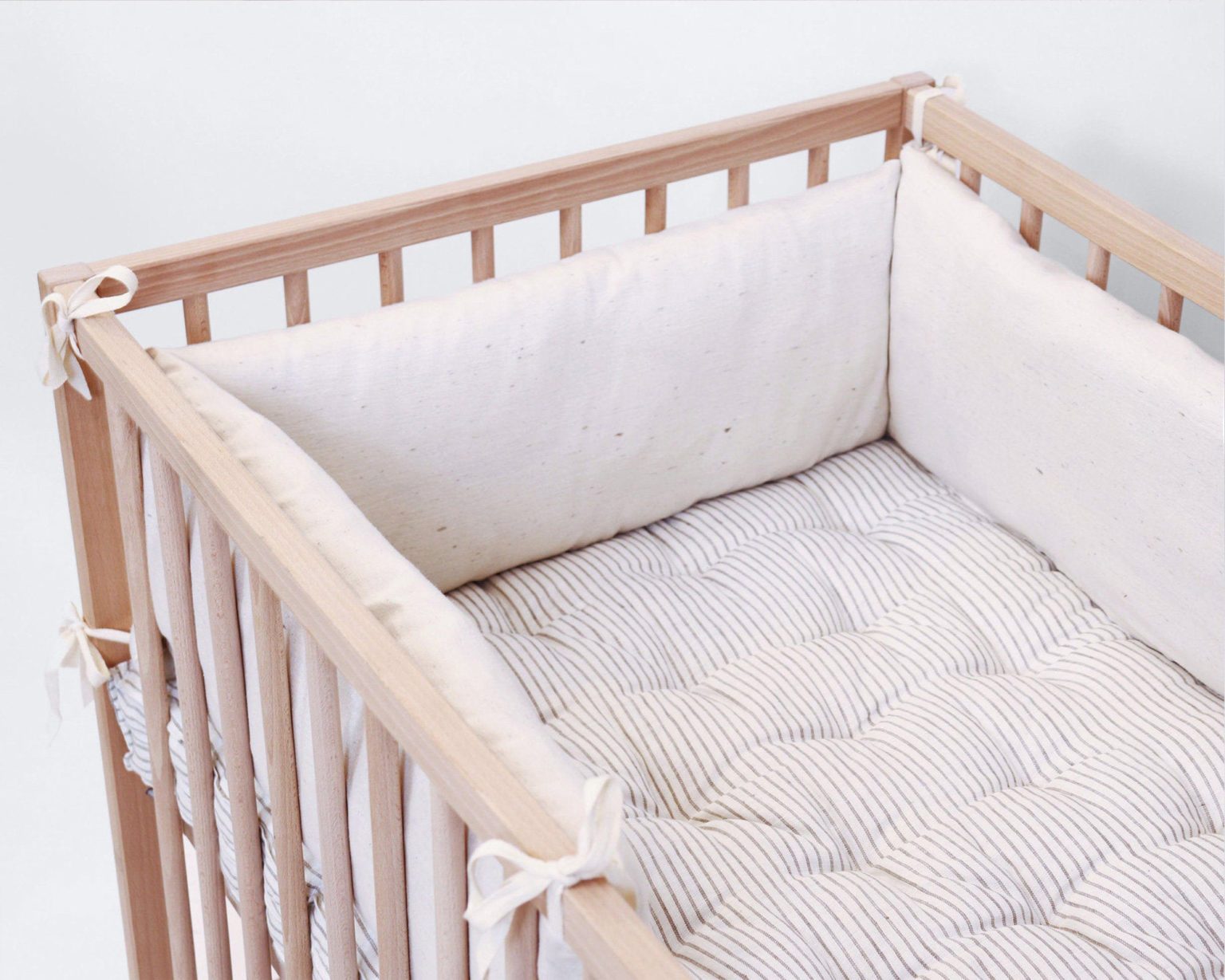25 x 40 House Plan |40 Foot by 25 Foot House Plans |97 Square Meter House Design | 3 Bedroom and Double Storied House This efficient 25 x 40 house design offers a double storied house that fits in a 97 square meter house plot. It is composed of three bedrooms, two bathrooms, kitchen, living area and a separate area for dining. All of the spaces are maximized for enhanced livability. The living room and kitchen have an open plan layout. To the side of the living room is a wide balcony. The master bedroom is an ensuite and a built-in wardrobe, providing ample storage space. There is a patio attached to the rear of the house, which is accessible through the kitchen. The design of this two-storied house is modern, while traditional elements are blended together. In addition to its modern look, it is equipped with eco-friendly features for efficient energy use. It has solar panel roofing and huge windows for natural lighting. It also comes with a gas fireplace in the courtyard, making it perfect for entertaining.25 x 40 House Design with 3 Bedroom and Double Storied House
25 x 40 Modern House Design with 1 Master Bedroom and Double Storied House This modern 25 x 40 house plan is composed of two stories with a 1 master bedroom, two bathrooms, kitchen, dining area, a spacious living room and a courtyard gas fireplace. It has an open floor plan layout, emphasized by the large windows which not only provide natural light, but also facilitate natural air circulation. These large windows are also utilized for efficient insulation in extreme temperatures. The kitchen is equipped with a gas range, a refrigerator and ample cabinet space. In the center of the house, a gas fireplace is embedded in the courtyard which gives off a warm and cozy atmosphere. The master bedroom with an ensuite and a built-in wardrobe is perfect for a couple or a small family. The patio at the rear of the house lets you enjoy the outdoors even when staying inside the house.25 x 40 Modern House Plans with Courtyard Gas Fireplace
25 x 40 Small House Plan | 3 BHK 1000sqft House Plan | 3 Bedroom and Double Storied |97 Square Meter House Design This 25 x 40 house plan is ideal for those looking for a small house design that can be constructed in a 97 square meter house lot. It is composed of three bedrooms, two bathrooms, kitchen, dining space and a spacious living area. All of the spaces are maximized, making them livable and comfortable. The living and dining room have a very efficient, open layout. To the side of the living room is a wide balcony, perfect for nights spent outside with friends or family. The kitchen is equipped with a gas range, refrigerator and ample cabinet space for storage. The master bedroom has an ensuite and a built-in wardrobe. The patio attached to the rear of the house provides access to the outdoors.25 x 40 Small House Plan | 3 BHK 1000sqft House Plan | 3 Bedroom and Double Storied |97 Square Meter House Design
25 x 40 Double Roomed House Plan with Garage and Garden This 25 x 40 house plan offers a stylish two-storied house design with 3 bedrooms, two bathrooms, kitchen, living room, dining area and an attached garage. The house plan maximizes the available space to provide a more livable and beautiful home. The living and dining area are open plan while the kitchen is laid out efficiently. In the center of the house, the garage provides direct access to the car. The rooms are designed for comfort and convenience. The master bedroom comes with an ensuite bathroom and built-in wardrobe. The two other bedrooms are equipped with their own built-in closets. The patio attached to the rear of the house features a garden, making it a great space to relax.25 x 40 Double Storied House Plans with 3 Bedrooms and Garage
25 x 40 Traditional Style House Design with 3 Bedrooms and 3 Bathrooms This 25 x 40 house plan is ideal if you are looking for a small house design with a traditional style. It is composed of three bedrooms, two bathrooms, kitchen, living room, dining area and a spacious balcony. The house plan ensures that the available space is maximized without compromising livability and comfort. The living and dining room have a very stylish and efficient open plan layout. The master bedroom is ensuite and equipped with a built-in wardrobe. The two other bedrooms are spacious and airy. The kitchen is designed with a unique layout that maximizes the efficiency of the available space. There is a wide balcony attached to the side of the house, perfect for having a cocktail or two during hot summer days.25 x 40 Small House Design with 3 Bedrooms and 2 Bathrooms
25 x 40 House Floor Plans with 3 Bedrooms and Store Room This single-floor 25 x 40 house plan offers a very efficient and livable home. It is composed of three bedrooms, two bathrooms, kitchen, living room, dining area and a store room. All of the spaces are maximized to provide maximum livability and comfort. The living room and dining area have an open plan layout. The kitchen is equipped with a gas range, refrigerator and ample cabinet space for storage. The bedrooms, particularly the master bedroom, is comfortable and comes with a built-in wardrobe. The store room is accessible from the side entrance and is spacious enough to accommodate many items. The patio attached at the rear of the house lets you enjoy the outdoors even when staying inside.25 x 40 Single Floor House Plans with 3 Bedrooms and 2 Bathrooms
25 x 40 Double Storey House Design with Contemporary Style This contemporary 25 x 40 double storey house plan offers a very modern and stylish home with three bedrooms, two bathrooms, kitchen, living room and a porch. The interior has a spacious, inviting and well-lit environment. The living room and kitchen have an open layout with huge windows to let natural light and air circulate. The bedrooms, particularly the master bedroom, provide ample storage space. The kitchen is equipped with a gas stove and a refrigerator. The porch off the living room provides additional space for dining and gathering at night. To the sides of the house are two balconies with breathtaking views of the surroundings. All in all, this house plan is perfect for modern, contemporary living.25 x 40 House Front Elevation Design with 3 Bedrooms and Porch
25 x 40 South Indian Style House Design with 3 Bedrooms and Staircase This 25 x 40 house plan incorporates traditional Indian design, blended with efficient and modern features. The interior is composed of three bedrooms, two bathrooms, kitchen, a spacious living room and a dining room. The living and dining area are laid out in an open plan. The kitchen is efficient and equipped with a gas stove and refrigerator. The bedrooms are comfortable and convenient, especially the master bedroom which has an ensuite and a built-in wardrobe. Climb up the stairs to the balcony on the second floor. It provides extra space for entertainment and a great view of the surroundings. All in all, this house plan is perfect for those who want traditional and modern living.25 x 40 Modern House Plans with 3 Bedrooms and Dining Room
25 x 40 Front Elevation House Plan with 3 Bedrooms and Patio This 25 x 40 two storey house plan exceeds expectations as it offers high quality and style at an affordable price. The interior consists of three bedrooms, two bathrooms, kitchen, living area, dining space and an attached garage. All of the spaces are designed with efficiency and comfort in mind. The living and kitchen have an open plan layout. The bedrooms are comfortable and provide ample storage solutions. The built-in wardrobe in the master bedroom is particularly convenient. The single garage is spacious, providing easy access to the car. To the rear of the house, a patio provides a great way to relax and enjoy the outdoors. This house plan is perfect for families who don't want to compromise on living standards.25 x 40 Two Storey House Plan with 3 Bedrooms and 1 Garage
25 x 40 Two Bedroom House Plan with Store Room This 25 x 40 house plan offers a double height living room, two bedrooms, two bathrooms, kitchen, dining area and a store room. The available space is maximized to provide an efficient and comfortable environment. The living room and kitchen are open plan, meaning that all the rooms are visually connected. The two bedrooms, particularly the master bedroom, are equipped with their own built-in wardrobes to keep things organized. The kitchen is equipped with a gas stove, refrigerator and ample cabinet space. On the other hand, the storeroom is accessible through the side entrance and is perfect for storing items. Compared to other house plans, this one makes the most out of the limited space. It is an ideal home for couples and small families.25 x 40 House Layout Plan with Double Height Living Room
25 x 40 Architecture House Design with 4 Bedrooms and 2 Bathrooms This 25 x 40 house plan is designed for those who need extra space. It is composed of four bedrooms, two bathrooms, kitchen, spacious living room and a balcony. All of the available space is maximized to ensure livability and comfort. The living room and kitchen have an open plan layout and are filled with natural light and air. The bedrooms, particularly the master bedroom, provide ample storage space. The two bathrooms are comfortable and well-lit. There is a wide balcony facing the street, perfect for entertaining guests or having relaxing mornings in the sun. All in all, this house plan is perfect for those who want a house with plenty of space.25 x 40 Three Bedroom House Plans with Balcony
25 x 40 House Plan with Drawing Room This 25 x 40 3D house plan offers an efficient two-storied home with four bedrooms, two bathrooms, kitchen, living room, dining area and a multi-purpose room. The interior offers a spacious and comfortable environment for everyday living. The living and dining area have an open plan layout. Large windows bring in abundant natural light and air circulation. The kitchen is equipped with a gas range and ample cabinet space for storage. The bedrooms, particularly the master bedroom, come with a built-in wardrobe. The multi-purpose room is conveniently located near the main entry and can be used for a variety of purposes. All in all, this 3D house plan is perfect for those who want efficiency and convenience.25 x 40 3D House Design with Two Story and Multi-Purpose Room
25 x 40 Contemporary House Plans with 4 Bedrooms and Porch This 25 x 40 duplex house design offers a stylish contemporary home that fits in a small lot. It is composed of four bedrooms, two bathrooms, kitchen, living room, dining area, and two car garage. The interior is spacious and comfortable, with an open plan layout for the living and dining room. Large windows provide natural light and air circulation. The bedrooms, particularly the master bedroom, has an ensuite and built-in wardrobe. The kitchen is equipped with a gas stove and spacious counter-tops. There is a porch attached to the rear of the house which provides access to the outdoors. All in all this house plan is perfect for those who want a contemporary, space-efficient homes.25 x 40 Duplex House Design with 2 Car Garage
25 x 40 Modern House Plan with 2 Story and 4 Bedrooms This 25 x 40 house plan offers a modern two-storied home with four bedrooms, two bathrooms, spacious kitchen, living area, dining space and a terrace. The living and dining area have an open plan layout, enhanced by the large windows which allow natural light to circulate. The kitchen is laid out efficiently and has enough cabinet space for storage. The four bedrooms, particularly the master bedroom, are comfortable and provide plenty of storage solutions. The terrace is accessed through the living room and offers a great view of the outdoors. All in all, this house plan is perfect for those who want a modern and efficient home with extra space and comfort.25 x 40 House Plans with 3 Bedrooms and Terrace
Features of a 25 x 40 Plot House Plan
 A 25 x 40 plot house plan is an ideal choice when it comes to creating living space on a small piece of land. These house plans are designed to maximize the use of the available space and offer a comfortable yet energy-efficient living environment. Many of the 25 x 40 plots offer two or three bedrooms, multiple living areas, a kitchen, and plenty of storage, as well as an outdoor area for recreation and play.
A 25 x 40 plot house plan is an ideal choice when it comes to creating living space on a small piece of land. These house plans are designed to maximize the use of the available space and offer a comfortable yet energy-efficient living environment. Many of the 25 x 40 plots offer two or three bedrooms, multiple living areas, a kitchen, and plenty of storage, as well as an outdoor area for recreation and play.
Functionality and Real Estate Value
 A 25 x 40 plot house plan is designed to bring functionality and increased real estate value to your property. With the right selection of materials and features, this type of home can be a great choice to enhance the value of your home in terms of resale and rental potential. The ability to customize the plan and the use of modern house features will make it even more attractive and inviting to potential buyers.
A 25 x 40 plot house plan is designed to bring functionality and increased real estate value to your property. With the right selection of materials and features, this type of home can be a great choice to enhance the value of your home in terms of resale and rental potential. The ability to customize the plan and the use of modern house features will make it even more attractive and inviting to potential buyers.
Advantages of a 25 x 40 Plot House Plan
 The advantages of a 25 x 40 plot house plan are plentiful. By using efficient design strategies, you can manage the available space in the most effective way to make sure your home is the perfect place to live and entertain. These plans also offer smart solutions to reduce energy consumption and preserve the environment, which adds to the overall sustainability of the house. Finally, the flexibility offered by these plans allows you to customize the plan according to your preferences, allowing you to create a unique and stylish home.
The advantages of a 25 x 40 plot house plan are plentiful. By using efficient design strategies, you can manage the available space in the most effective way to make sure your home is the perfect place to live and entertain. These plans also offer smart solutions to reduce energy consumption and preserve the environment, which adds to the overall sustainability of the house. Finally, the flexibility offered by these plans allows you to customize the plan according to your preferences, allowing you to create a unique and stylish home.


































































































