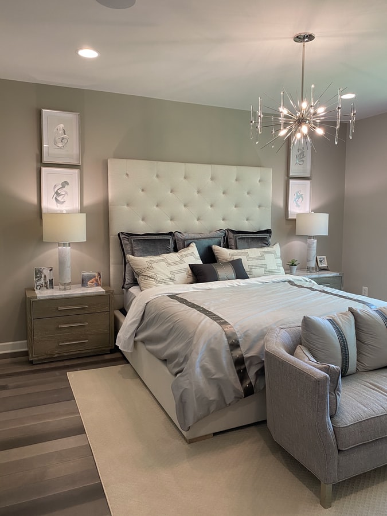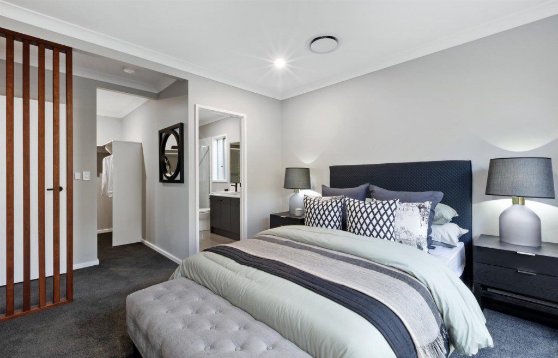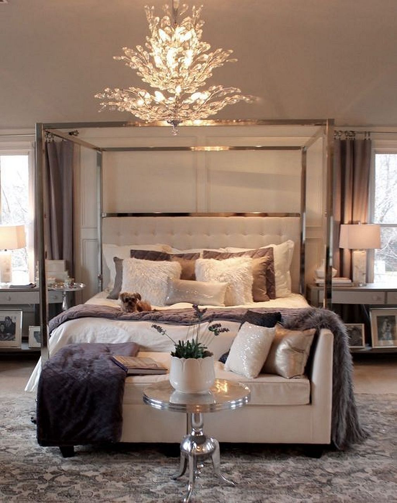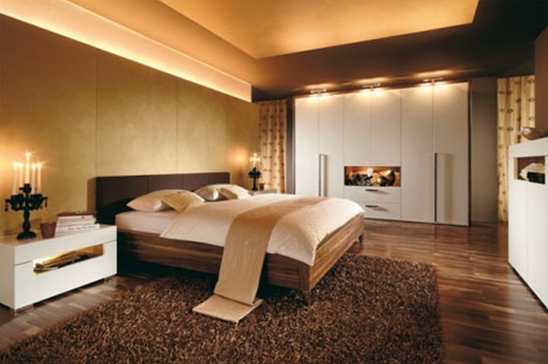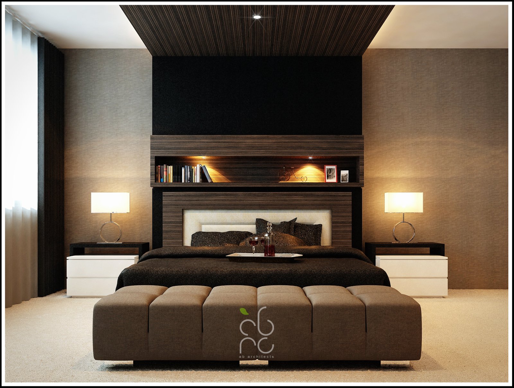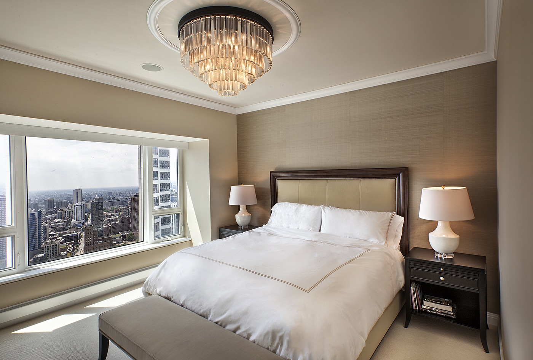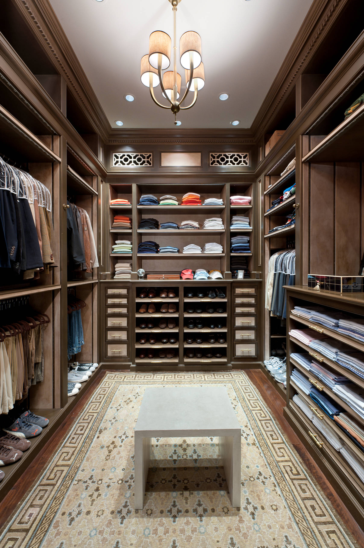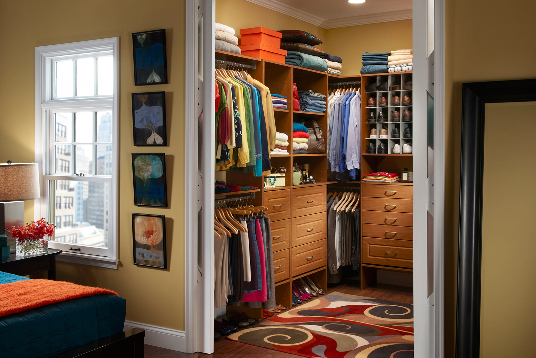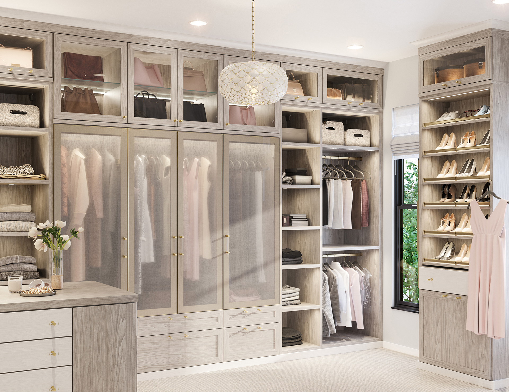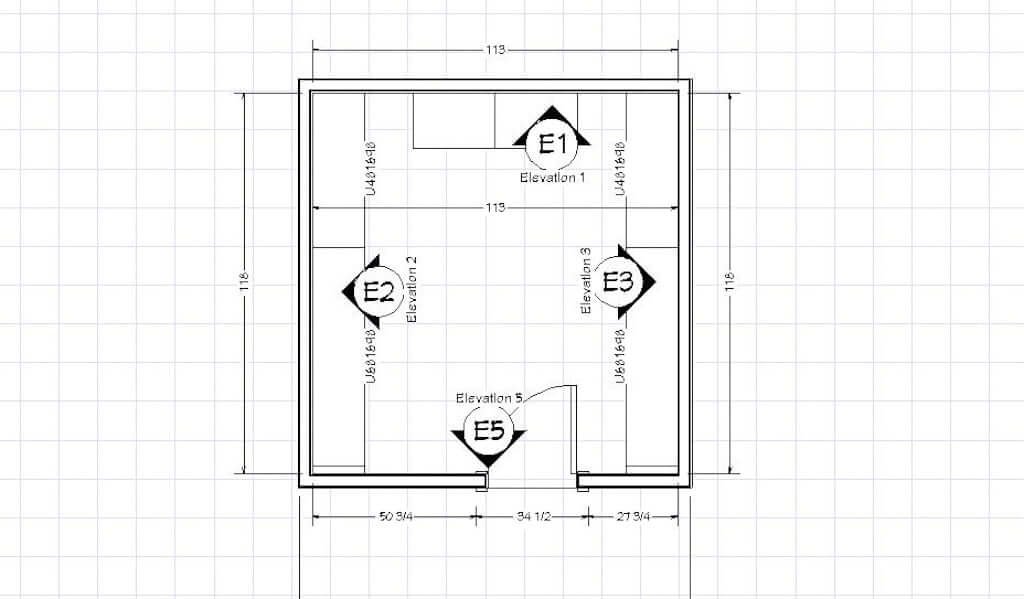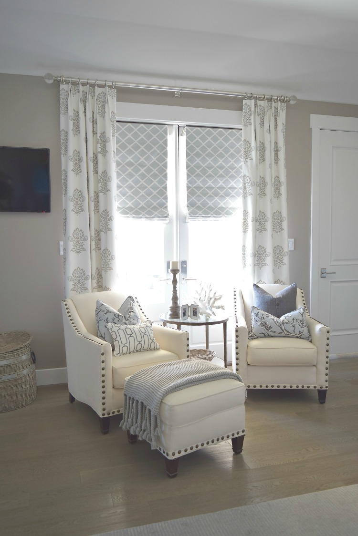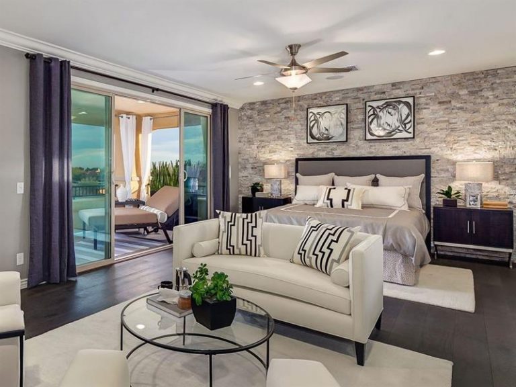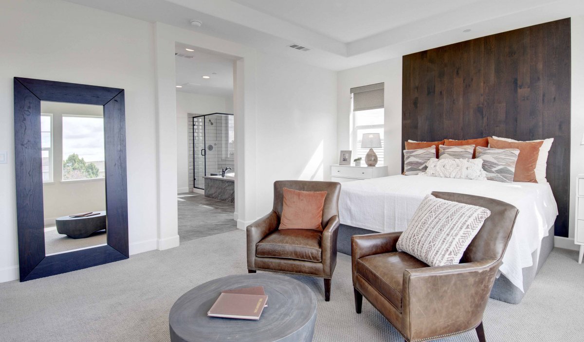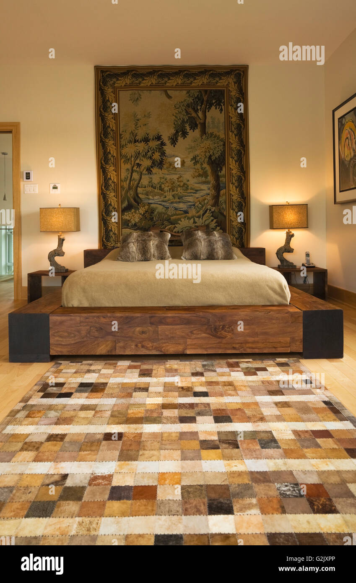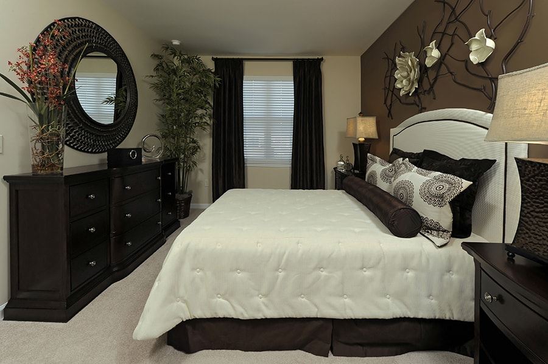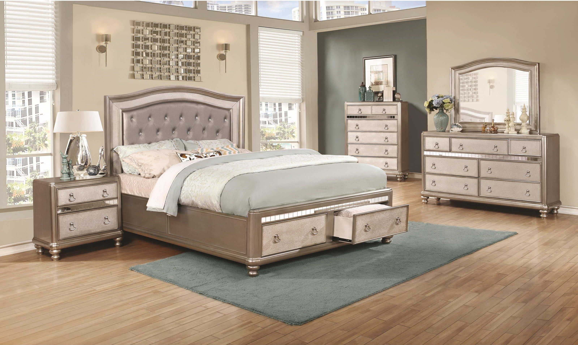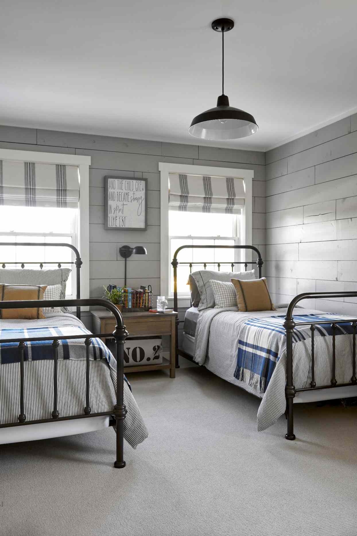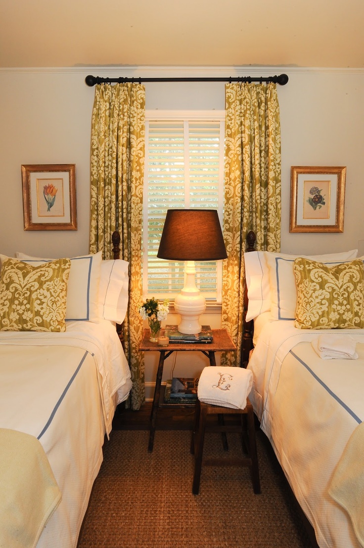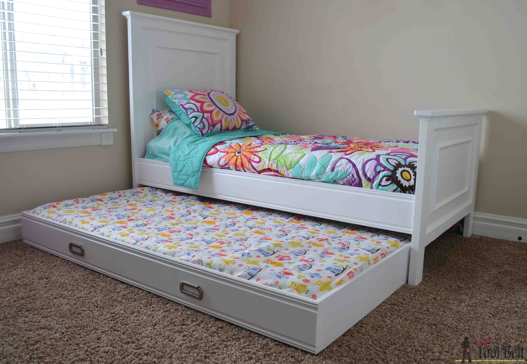A well-designed master bedroom can be a peaceful and inviting retreat from the chaos of daily life. When it comes to layout ideas, there are endless possibilities to create a space that is both functional and stylish. Whether you have a large or small master bedroom, here are 10 master bedroom layout ideas to inspire your next home renovation project.Master Bedroom Layout Ideas
The design of a master bedroom is crucial in creating a space that is both comfortable and visually appealing. One popular master bedroom design idea is to create a sleek and modern space with clean lines and minimal clutter. This can be achieved by incorporating built-in storage solutions and choosing a neutral color palette for a calming atmosphere.Master Bedroom Design Ideas
The furniture layout of a master bedroom is important in maximizing the space and creating a functional flow. One furniture layout idea is to place the bed against the longest wall in the room, with nightstands on either side. This leaves enough room for a dresser or chest of drawers on another wall, as well as a sitting area if desired.Master Bedroom Furniture Layout
Having a small master bedroom doesn't mean you have to sacrifice style and functionality. One layout idea for a small master bedroom is to use multi-functional furniture, such as a storage bed or ottoman with hidden storage. This allows for more space to move around and eliminates the need for extra storage pieces.Small Master Bedroom Layout
For those lucky enough to have a walk-in closet in their master bedroom, there are endless layout possibilities. One idea is to create a separate dressing area within the walk-in closet by adding a vanity and mirror. This not only adds functionality but also creates a luxurious feel to the space.Master Bedroom Layout with Walk-in Closet
A sitting area in a master bedroom can be a great addition for those looking for a cozy and relaxing space. One layout idea is to place a chaise lounge or oversized chair in a corner of the room, with a side table and lamp. This creates a perfect spot for reading or unwinding after a long day.Master Bedroom Layout with Sitting Area
An ensuite in a master bedroom is a dream for many homeowners. When it comes to layout ideas for a master bedroom with ensuite, one option is to create a separate area for the toilet and shower, while the vanity and bathtub are in another area. This allows for privacy and a more luxurious feel to the space.Master Bedroom Layout with Ensuite
A king size bed can be the centerpiece of a master bedroom, but it's important to consider the layout when incorporating this larger piece of furniture. One layout idea is to place the bed against a wall with nightstands on either side, and a bench or ottoman at the foot of the bed. This creates a balanced and visually appealing space.Master Bedroom Layout with King Size Bed
A queen size bed can also make a statement in a master bedroom, and there are many layout ideas to consider. One option is to place the bed against a wall and add floating shelves above for extra storage and decoration. This not only adds functionality but also creates a visually interesting focal point in the room.Master Bedroom Layout with Queen Size Bed
For those with a guest room or a shared master bedroom, twin beds can be a practical and stylish choice. One layout idea is to place the twin beds on opposite sides of the room, with a nightstand in between. This creates a symmetrical and visually appealing space, while also providing enough room for two people to comfortably sleep.Master Bedroom Layout with Twin Beds
Designing a Functional and Stylish Master Bedroom
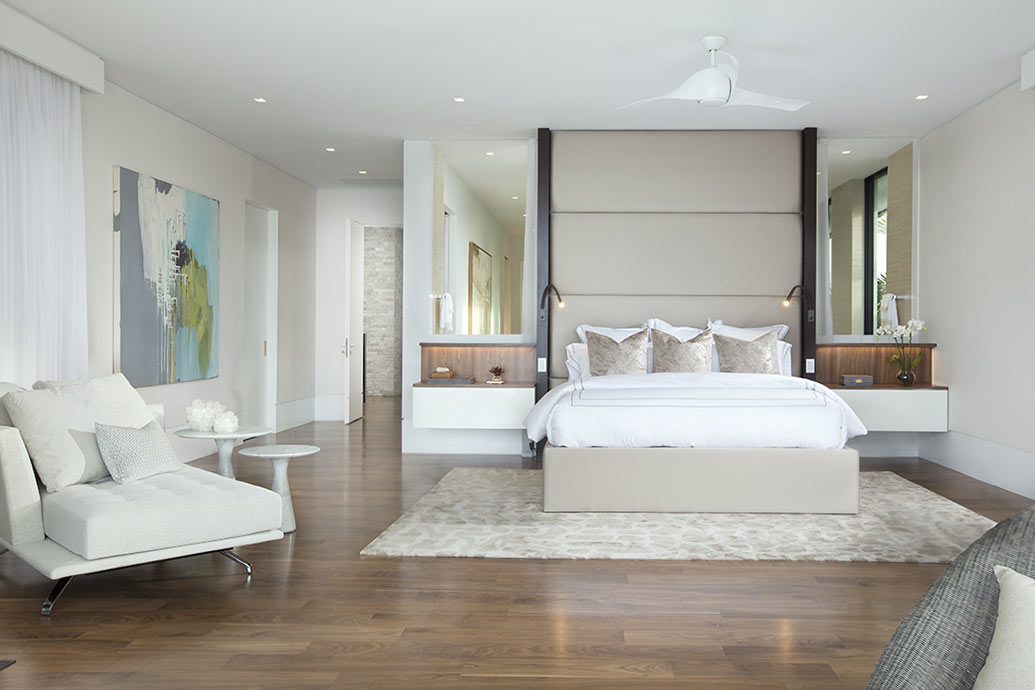
Creating a Relaxing Retreat
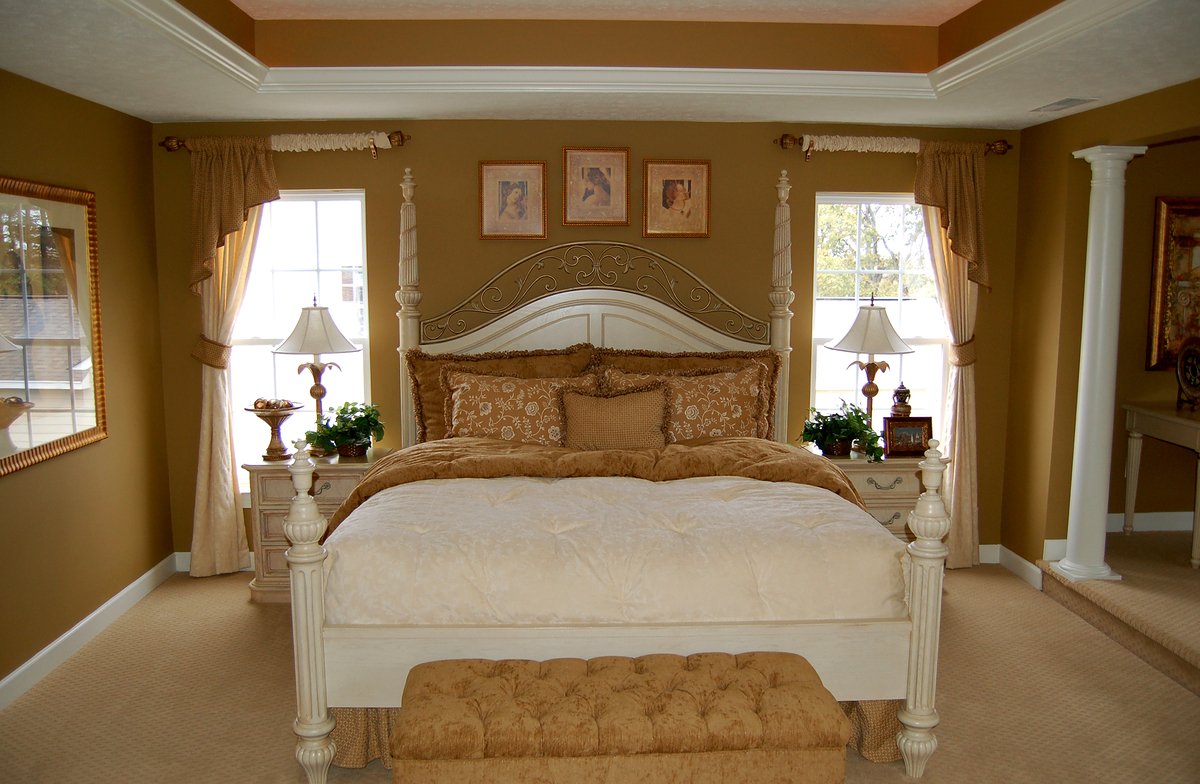 When it comes to designing a master bedroom, the main goal is to create a space that is not only visually appealing but also functional and comfortable. After all, this is where you will spend a significant amount of time resting and recharging. To achieve this,
master bedroom layout
is crucial and should be carefully planned with the main focus being on creating a relaxing retreat.
When it comes to designing a master bedroom, the main goal is to create a space that is not only visually appealing but also functional and comfortable. After all, this is where you will spend a significant amount of time resting and recharging. To achieve this,
master bedroom layout
is crucial and should be carefully planned with the main focus being on creating a relaxing retreat.
Maximizing Space
 One of the key elements in designing a master bedroom is to make the most of the available space. This is especially important if you have a smaller bedroom. Start by determining the
main keyword
and purpose of your bedroom – is it solely for sleeping or do you also need space for a home office or workout area? This will help you determine the best
layout
for your bedroom and what furniture and storage options you will need.
One of the key elements in designing a master bedroom is to make the most of the available space. This is especially important if you have a smaller bedroom. Start by determining the
main keyword
and purpose of your bedroom – is it solely for sleeping or do you also need space for a home office or workout area? This will help you determine the best
layout
for your bedroom and what furniture and storage options you will need.
Choosing the Right Furniture
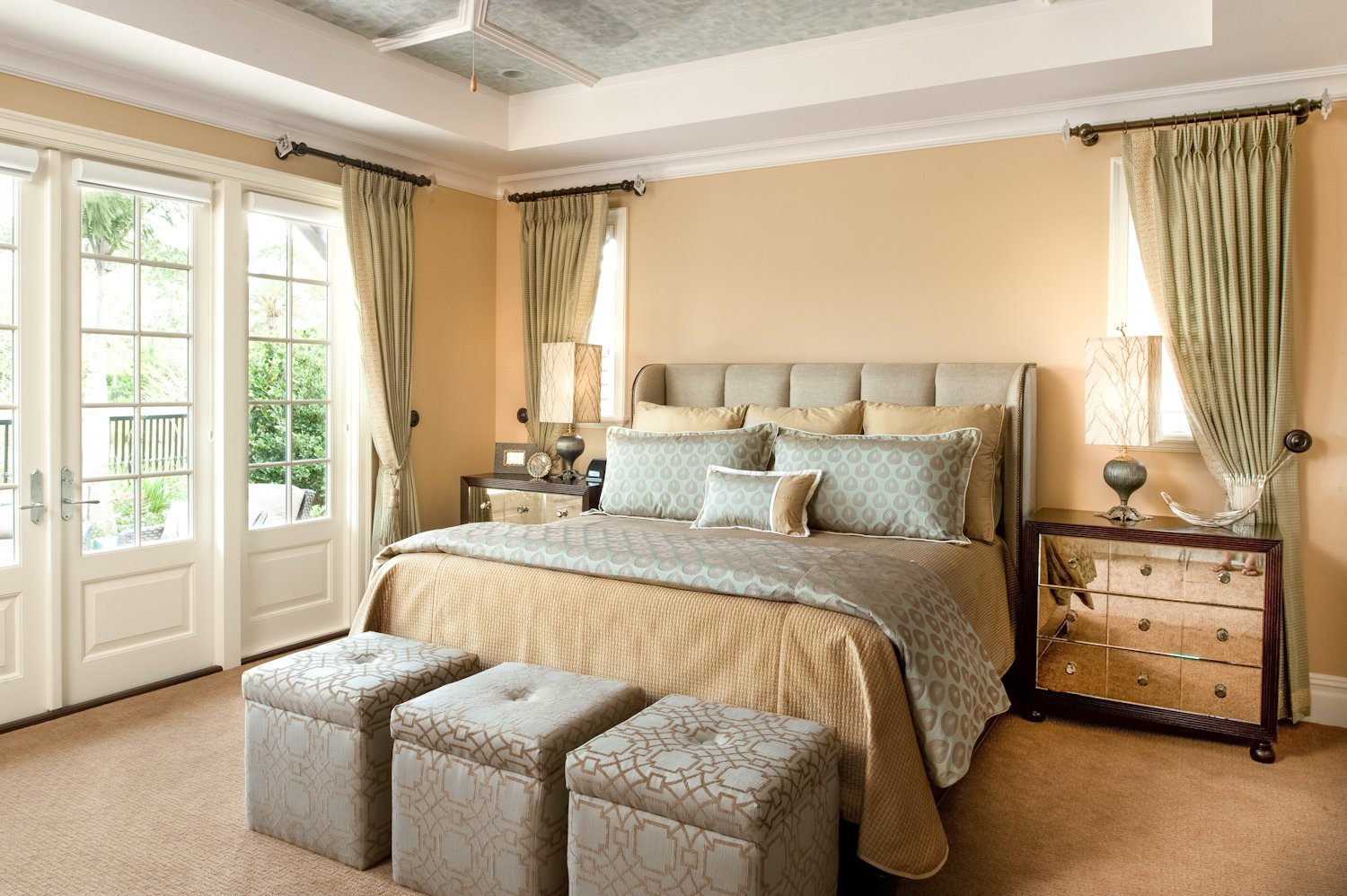 The
furniture
you choose for your master bedroom can make a significant difference in the overall look and feel of the space. When selecting
furniture pieces
, consider the
featured keywords
of functionality and style. Opt for pieces that not only serve their purpose but also add to the aesthetic of the room. For example, a storage ottoman can provide extra seating and storage while also adding a touch of luxury to the room.
The
furniture
you choose for your master bedroom can make a significant difference in the overall look and feel of the space. When selecting
furniture pieces
, consider the
featured keywords
of functionality and style. Opt for pieces that not only serve their purpose but also add to the aesthetic of the room. For example, a storage ottoman can provide extra seating and storage while also adding a touch of luxury to the room.
Adding Personal Touches
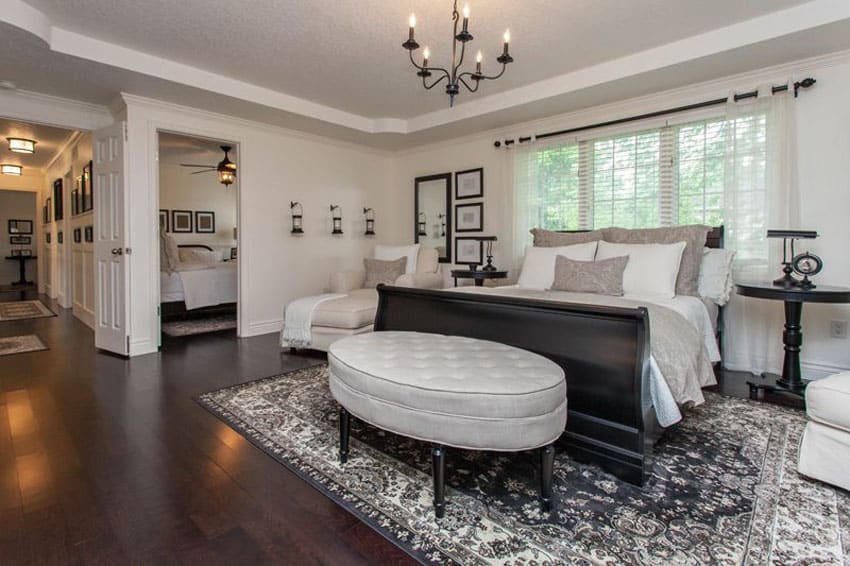 To truly make your master bedroom feel like a retreat, it is essential to add personal touches that reflect your style and personality. This can be achieved through
decorative elements
such as artwork, throw pillows, and curtains. Incorporating
related main keywords
of comfort and coziness can also be achieved by adding soft textures like a rug or throw blanket. These personal touches will make your master bedroom feel like a unique and inviting space.
To truly make your master bedroom feel like a retreat, it is essential to add personal touches that reflect your style and personality. This can be achieved through
decorative elements
such as artwork, throw pillows, and curtains. Incorporating
related main keywords
of comfort and coziness can also be achieved by adding soft textures like a rug or throw blanket. These personal touches will make your master bedroom feel like a unique and inviting space.
In Conclusion
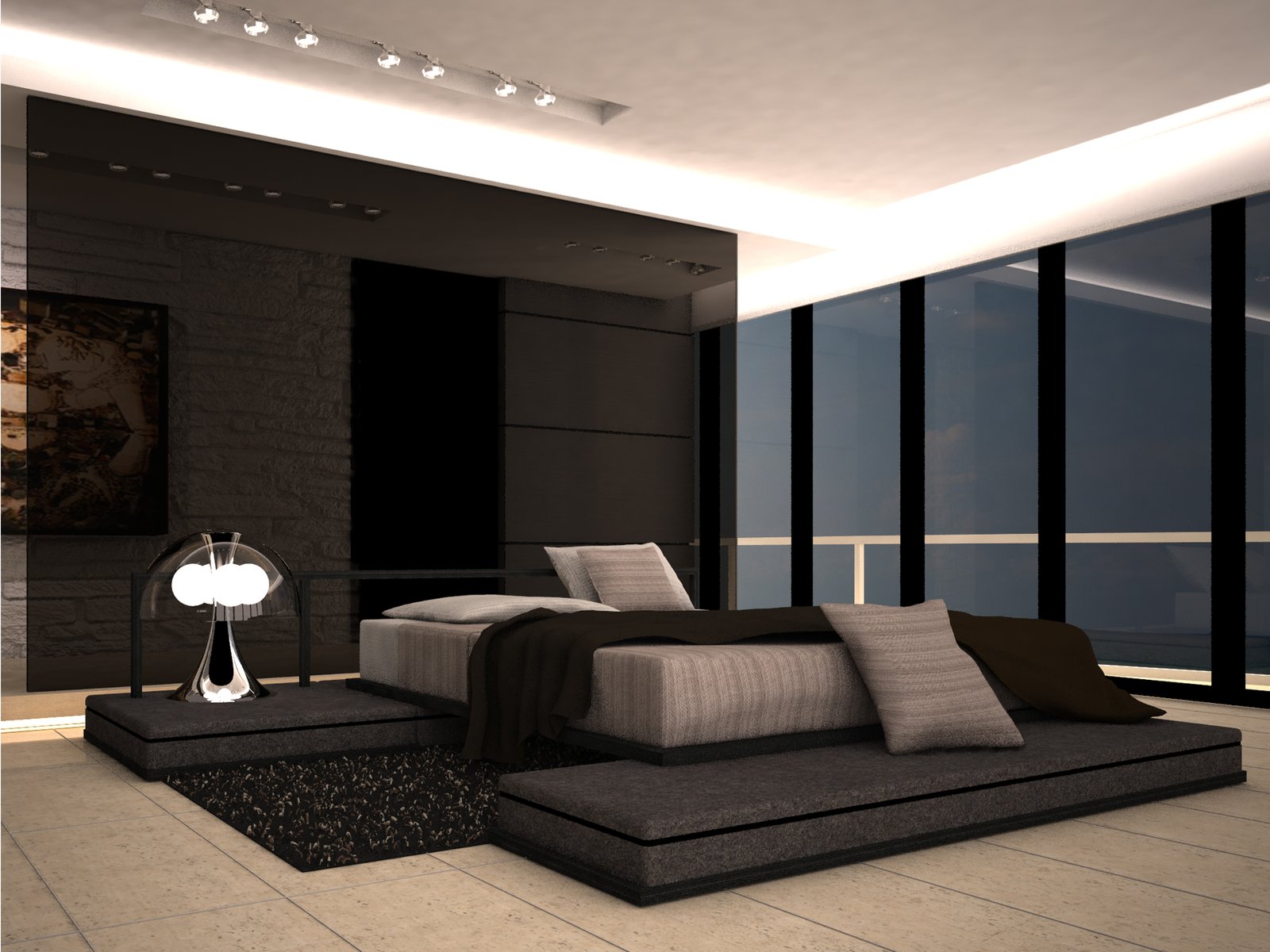 The layout of your master bedroom is a vital aspect of creating a functional and stylish space. By carefully considering the main purpose of the room, choosing the right furniture, and adding personal touches, you can transform your master bedroom into a relaxing retreat that you will love spending time in. So take the time to plan and design your master bedroom layout, and you'll be rewarded with a space that is both beautiful and functional.
The layout of your master bedroom is a vital aspect of creating a functional and stylish space. By carefully considering the main purpose of the room, choosing the right furniture, and adding personal touches, you can transform your master bedroom into a relaxing retreat that you will love spending time in. So take the time to plan and design your master bedroom layout, and you'll be rewarded with a space that is both beautiful and functional.
