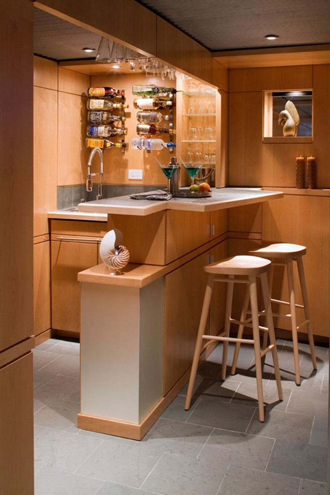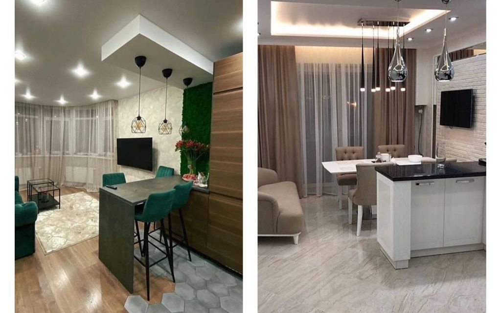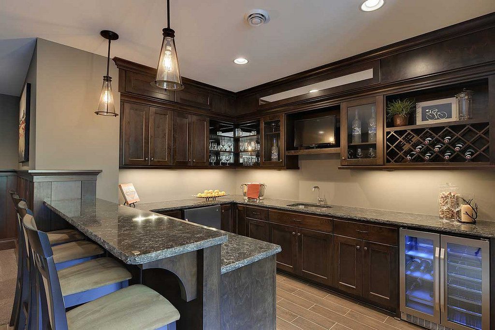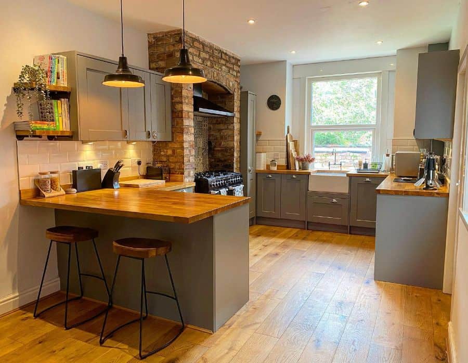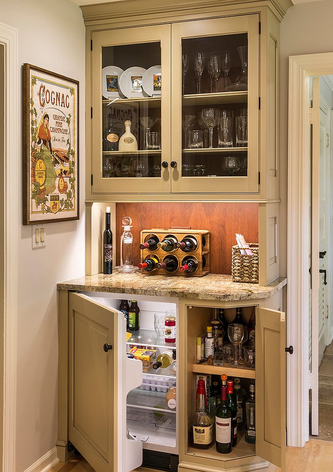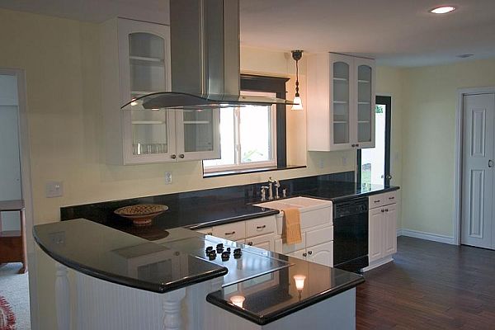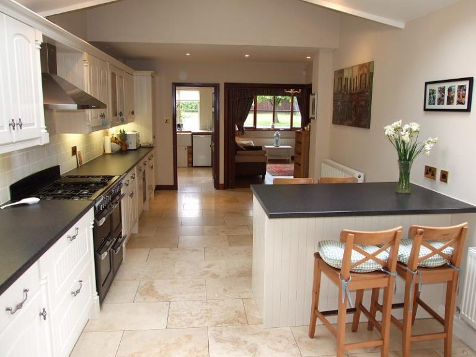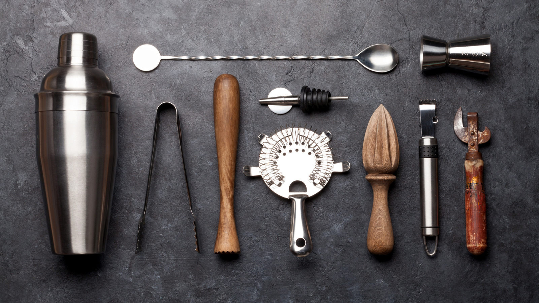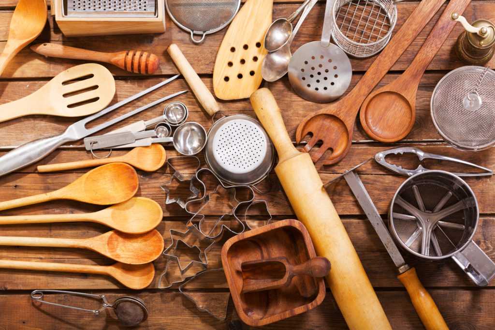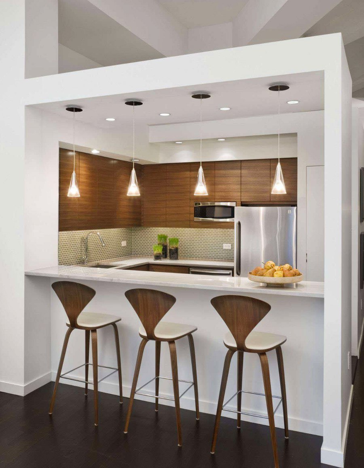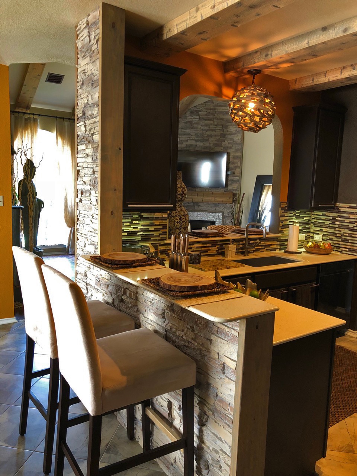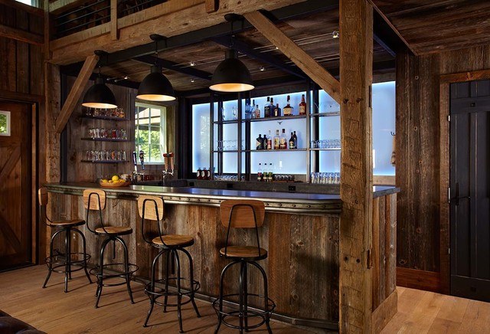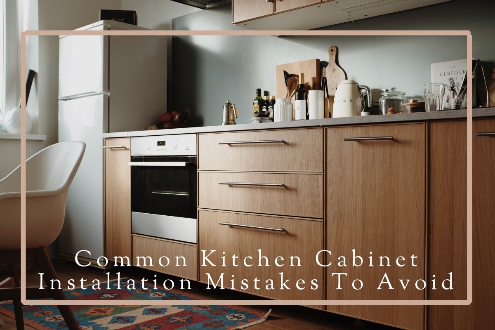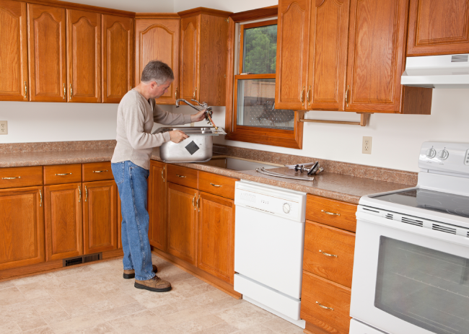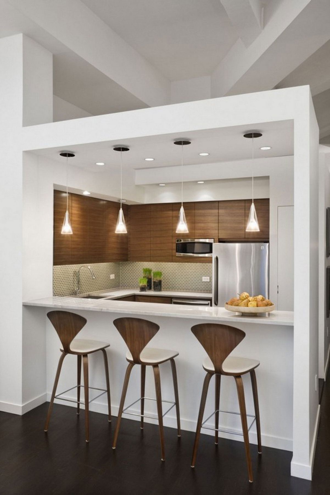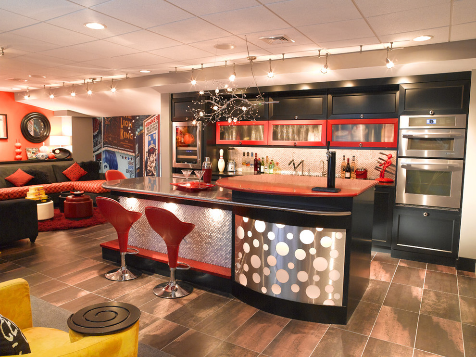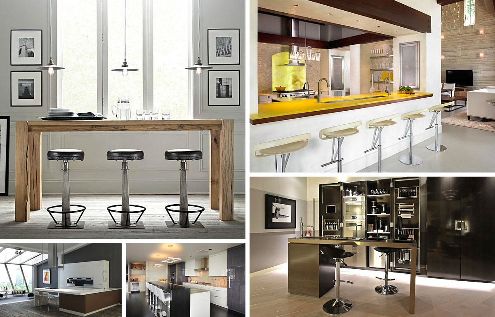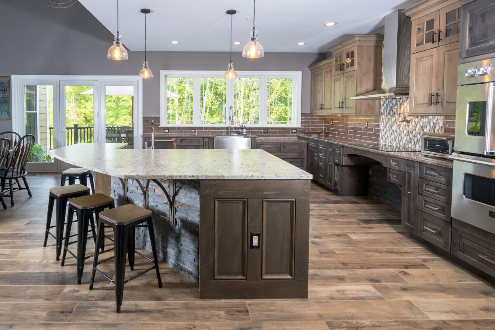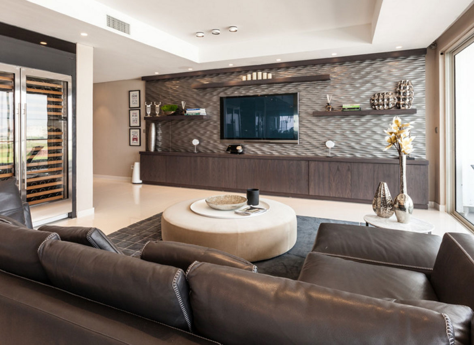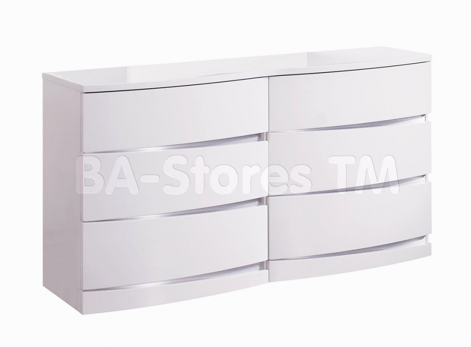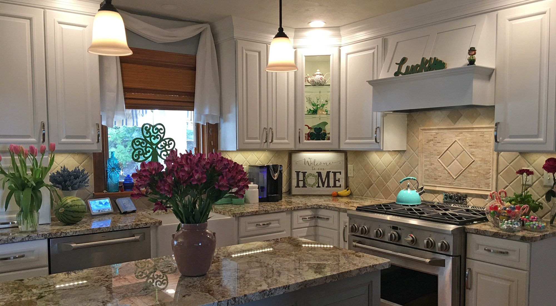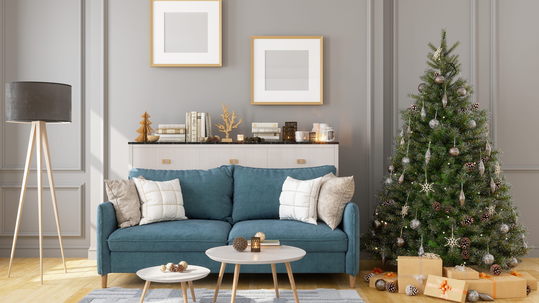Are you looking to add some extra space and functionality to your kitchen? Consider building a kitchen bar! Not only does it provide a convenient spot for dining and entertaining, but it can also add value to your home. Here are some ideas, tips, and tricks to help you create the perfect kitchen bar for your space.Building a Kitchen Bar: Ideas, Tips, and Tricks
Before you get started, it's important to have a plan in place. Measure your space and determine the size and layout of your kitchen bar. Decide on the materials and style you want to use. Then, follow these steps to build your kitchen bar: 1. Prepare the space: Clear out the area where you will be building the bar. Make sure the floor is level, and remove any obstacles. 2. Build the frame: Use sturdy wooden boards to create the frame of the bar. Make sure to secure it to the floor and wall for stability. 3. Add the countertop: Choose a material for your countertop, such as granite, marble, or wood. Cut it to size and attach it to the frame. 4. Install the bar top: If you want an overhang for seating, add additional support beams and attach the bar top to them. 5. Add finishing touches: Sand down any rough edges and add a sealant or paint to protect the wood. Install any shelving or storage options you want.How to Build a Kitchen Bar: A Step-by-Step Guide
Don't let a small kitchen hold you back from building a bar. There are plenty of design ideas that work well in smaller spaces: 1. Use a fold-down bar: If you have limited space, consider a fold-down bar that can be tucked away when not in use. 2. Utilize wall space: Install a bar against a wall to save space. You can also add shelves above for extra storage. 3. Choose a sleek design: Opt for a narrow, streamlined bar to maximize space in a small kitchen. 4. Use a peninsula: A peninsula bar attached to your countertop can provide extra seating without taking up too much space.Kitchen Bar Design Ideas for Small Spaces
You don't have to break the bank to build a kitchen bar. Here are some DIY design ideas for every budget: 1. Pallet bar: Use wooden pallets to create a rustic and budget-friendly bar. 2. Concrete bar: Build a bar using concrete blocks and a concrete countertop for an industrial look. 3. Butcher block bar: Use a large butcher block as your countertop for a classic and affordable option. 4. Upcycled furniture bar: Repurpose an old dresser or bookshelf as your bar for a unique and budget-friendly option.DIY Kitchen Bar Designs for Every Budget
Before you start building, make sure you have all the necessary materials and tools on hand: 1. Wood boards for the frame and support beams 2. Countertop material of your choice 3. Screws, nails, and drill 4. Saw for cutting wood and countertop 5. Level for ensuring a straight bar 6. Sandpaper for smoothing down edges 7. Paint or sealant for finishingBuilding a Kitchen Bar: Materials and Tools You'll Need
When it comes to kitchen bar design, the options are endless. Here are some popular styles to consider: 1. Modern: Clean lines, minimalistic design, and sleek materials are key elements of a modern kitchen bar. 2. Rustic: Use natural materials like wood and stone for a cozy and inviting bar with a rustic feel. 3. Industrial: Metal, concrete, and exposed pipes create an industrial-style bar that is both trendy and functional. 4. Farmhouse: Incorporate farmhouse elements like shiplap and farmhouse sink for a charming and cozy bar.Kitchen Bar Design: Choosing the Right Style for Your Home
While building a kitchen bar can be a fun project, there are some common mistakes that can easily be avoided: 1. Not properly measuring the space: Always measure your space accurately before building to ensure a perfect fit. 2. Not using the right materials: Make sure to use sturdy materials that can withstand the weight of the bar and its occupants. 3. Not securing the bar properly: Make sure to properly attach the bar to the floor and wall for stability. 4. Not leaving enough room for seating: Don't forget to account for enough space for stools or chairs when building the bar.Building a Kitchen Bar: Common Mistakes to Avoid
Make the most out of your kitchen bar by maximizing both space and functionality: 1. Add storage: Incorporate shelving or cabinets underneath the bar for extra storage space. 2. Use multi-functional furniture: Choose stools with hidden storage or a bar with a flip-up table for added functionality. 3. Hang hooks: Install hooks on the underside of the bar for hanging utensils or mugs. 4. Install outlets: Make sure to have electrical outlets installed near the bar for convenience.Kitchen Bar Design: Maximizing Space and Functionality
With the right tips, you can create a kitchen bar that looks like it was professionally built: 1. Use a level: Make sure to use a level when building the bar to ensure everything is straight and even. 2. Sand down edges: Smooth out any rough edges with sandpaper for a professional finish. 3. Use quality materials: Invest in sturdy and high-quality materials for a bar that will last for years to come. 4. Pay attention to details: Small details like adding trim or decorative accents can elevate the look of your bar.Building a Kitchen Bar: Tips for a Professional Finish
A kitchen bar is not only a place for dining, but it can also provide added storage and seating options: 1. Add shelves or cabinets underneath the bar for storing kitchen essentials. 2. Incorporate built-in seating like a banquette or bench along one side of the bar. 3. Use bar stools with hidden storage for a space-saving solution. 4. Install a bar with an overhang for extra seating and dining space. With these ideas, tips, and tricks, you can create a beautiful and functional kitchen bar in your home. Whether you have a small space or a large budget, there are options for everyone. So get started on building your dream kitchen bar today!Kitchen Bar Design: Incorporating Storage and Seating
Designing the Perfect Kitchen Bar for Your Home

Creating a Functional Space
 When it comes to designing your kitchen bar, the first and most important step is to consider functionality. A kitchen bar is not just a place for socializing and enjoying meals, but it also serves as a functional workspace for cooking and meal preparation. Therefore, it is essential to design the space in a way that allows for both socializing and functionality.
Key considerations for a functional kitchen bar design include
the layout, storage, and seating options.
When it comes to designing your kitchen bar, the first and most important step is to consider functionality. A kitchen bar is not just a place for socializing and enjoying meals, but it also serves as a functional workspace for cooking and meal preparation. Therefore, it is essential to design the space in a way that allows for both socializing and functionality.
Key considerations for a functional kitchen bar design include
the layout, storage, and seating options.
Optimizing the Layout
 The layout of your kitchen bar plays a significant role in its functionality.
An ideal layout should have a smooth flow and allow for easy movement between the different areas of the kitchen.
This is especially important if you have a small kitchen space. Consider the placement of your appliances, sink, and storage cabinets to ensure an efficient workflow.
Optimizing the layout also means making use of every inch of space available, so consider using vertical storage solutions and built-in appliances to save on space.
The layout of your kitchen bar plays a significant role in its functionality.
An ideal layout should have a smooth flow and allow for easy movement between the different areas of the kitchen.
This is especially important if you have a small kitchen space. Consider the placement of your appliances, sink, and storage cabinets to ensure an efficient workflow.
Optimizing the layout also means making use of every inch of space available, so consider using vertical storage solutions and built-in appliances to save on space.
Maximizing Storage Options
 Storage is another critical aspect to consider when designing your kitchen bar. A cluttered and disorganized kitchen bar can quickly become a source of frustration rather than a functional space.
Maximize storage options by incorporating cabinets, shelves, and drawers into your design.
These can be used to store kitchen essentials, such as pots, pans, and cooking utensils, keeping them within easy reach while cooking.
Utilizing vertical storage solutions, such as open shelves or hanging racks, can also add a stylish touch to your kitchen bar design.
Storage is another critical aspect to consider when designing your kitchen bar. A cluttered and disorganized kitchen bar can quickly become a source of frustration rather than a functional space.
Maximize storage options by incorporating cabinets, shelves, and drawers into your design.
These can be used to store kitchen essentials, such as pots, pans, and cooking utensils, keeping them within easy reach while cooking.
Utilizing vertical storage solutions, such as open shelves or hanging racks, can also add a stylish touch to your kitchen bar design.
Choosing the Right Seating
 Seating is a crucial element of a functional kitchen bar design.
When selecting seating options, consider the size and layout of your kitchen bar, as well as the overall style of your home.
If you have a small kitchen bar, consider using stools that can be tucked away when not in use. For a more formal and elegant look, consider using bar chairs with backs.
You can also add a pop of color and personality to your kitchen bar by choosing chairs or stools with bold patterns or vibrant colors.
In conclusion, designing a kitchen bar that is both functional and visually appealing requires careful consideration of the layout, storage options, and seating choices.
By incorporating these key elements into your design, you can create a space that not only adds value to your home but also enhances your daily life.
So why wait? Start planning and designing your dream kitchen bar today.
Seating is a crucial element of a functional kitchen bar design.
When selecting seating options, consider the size and layout of your kitchen bar, as well as the overall style of your home.
If you have a small kitchen bar, consider using stools that can be tucked away when not in use. For a more formal and elegant look, consider using bar chairs with backs.
You can also add a pop of color and personality to your kitchen bar by choosing chairs or stools with bold patterns or vibrant colors.
In conclusion, designing a kitchen bar that is both functional and visually appealing requires careful consideration of the layout, storage options, and seating choices.
By incorporating these key elements into your design, you can create a space that not only adds value to your home but also enhances your daily life.
So why wait? Start planning and designing your dream kitchen bar today.
:max_bytes(150000):strip_icc()/kitchen-bars-15-pure-salt-magnolia-31fc95f86eca4e91977a7881a6d1f131.jpg)

