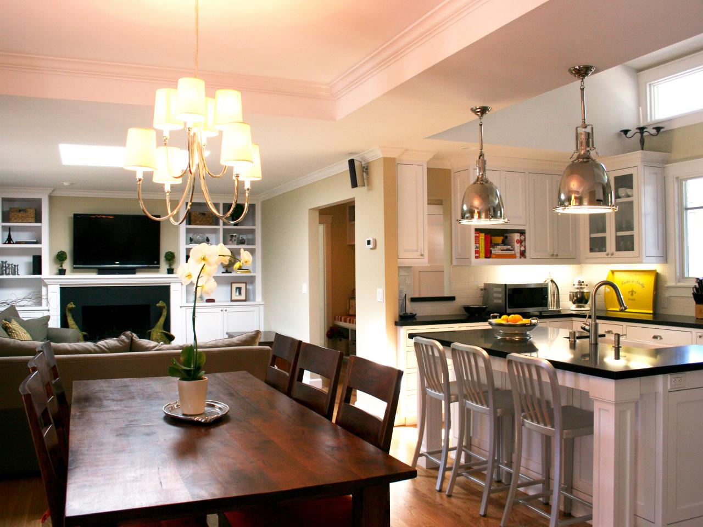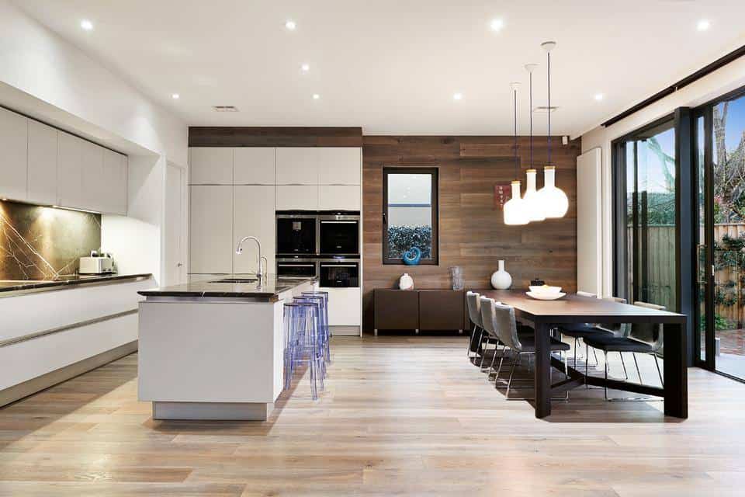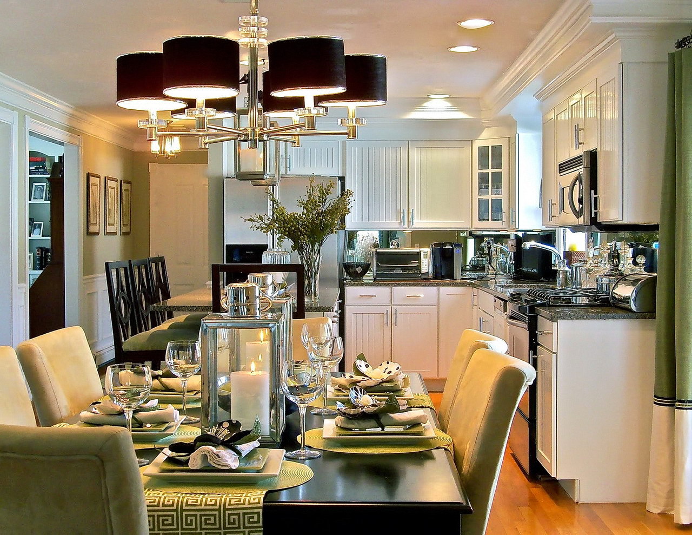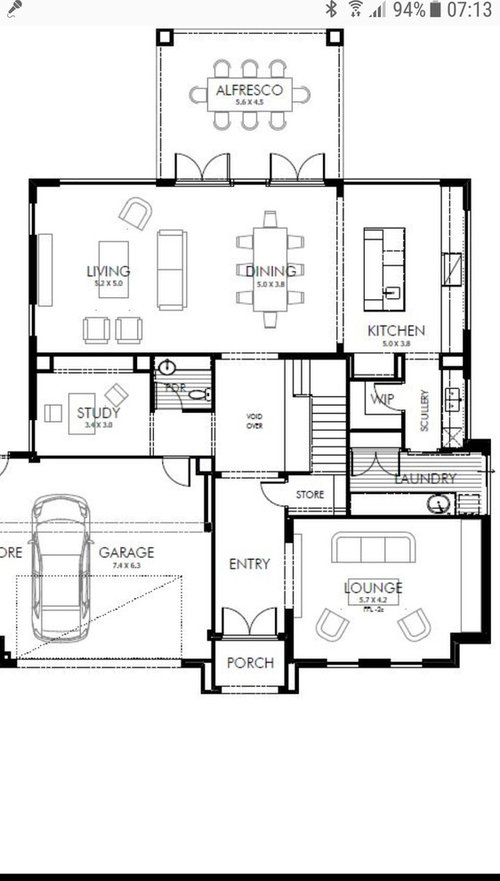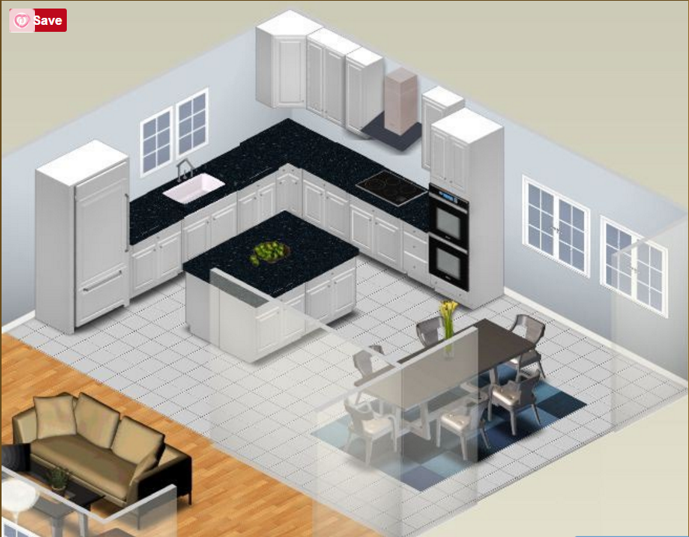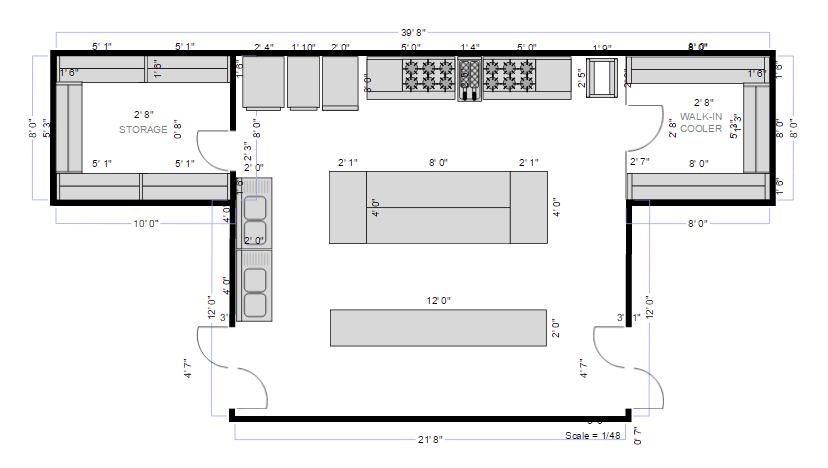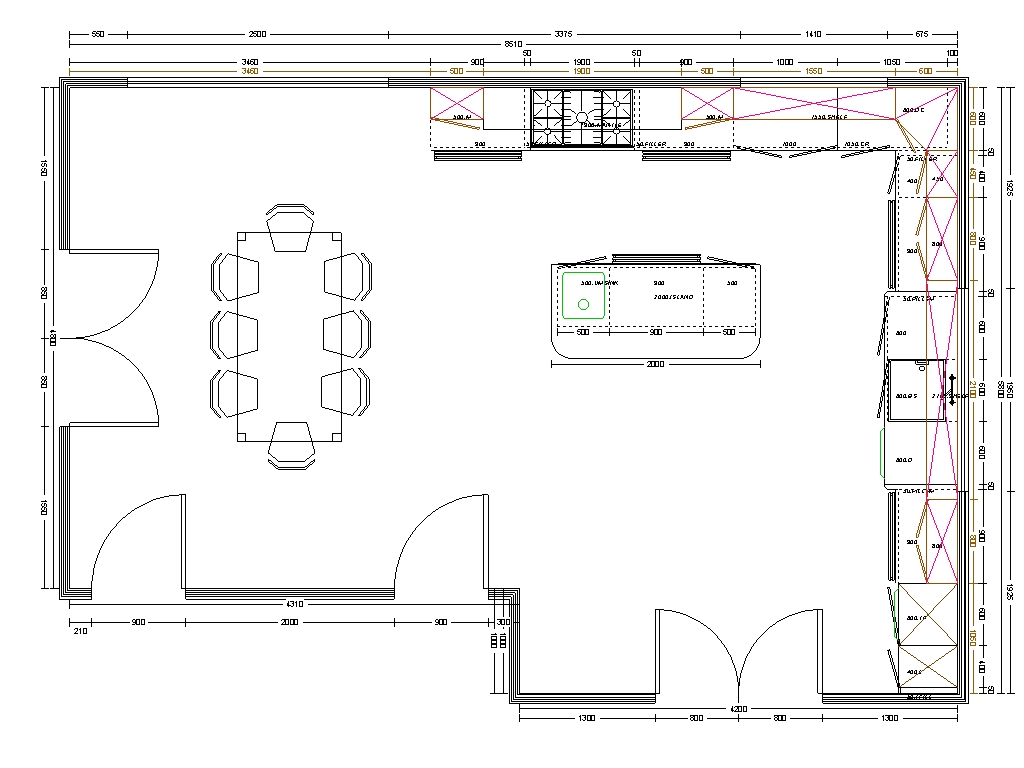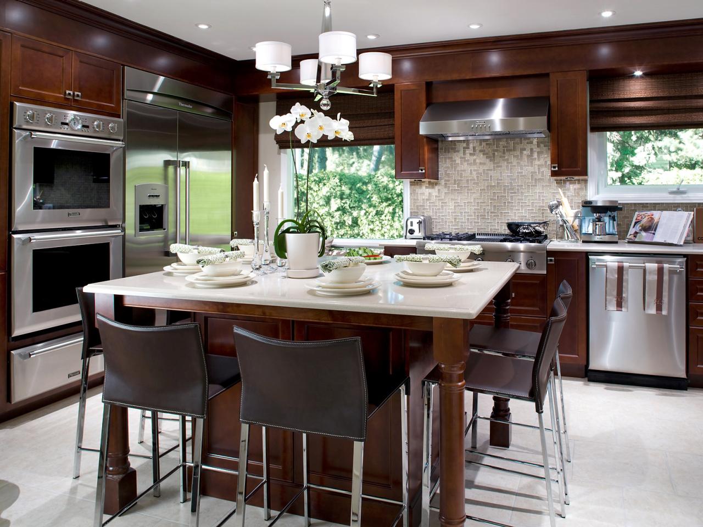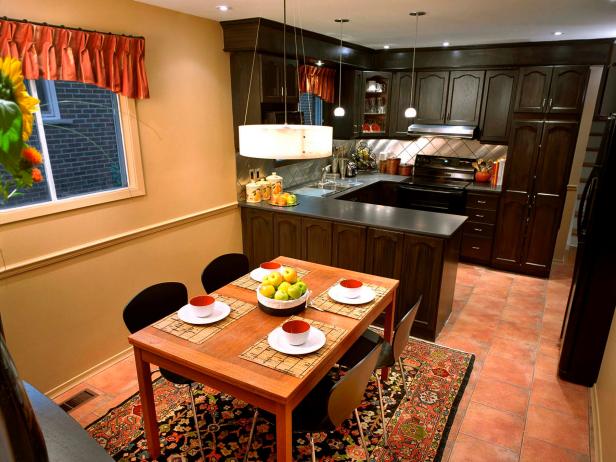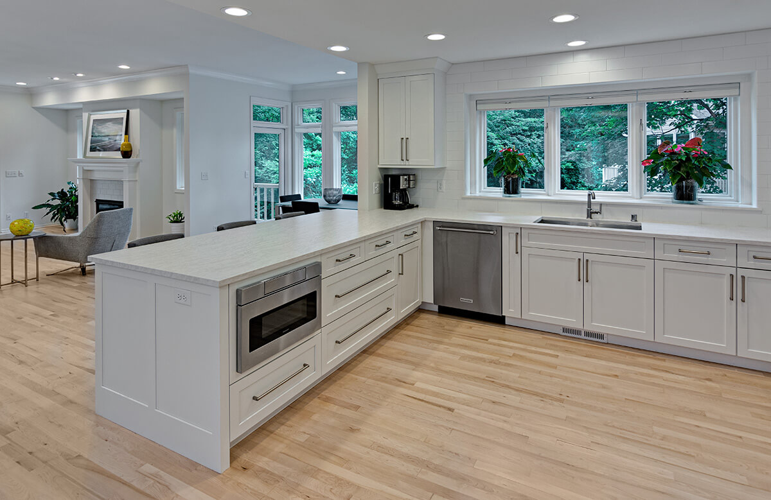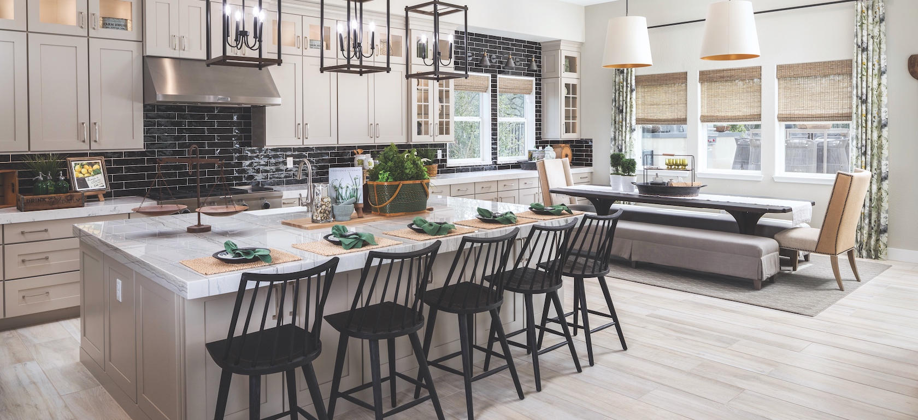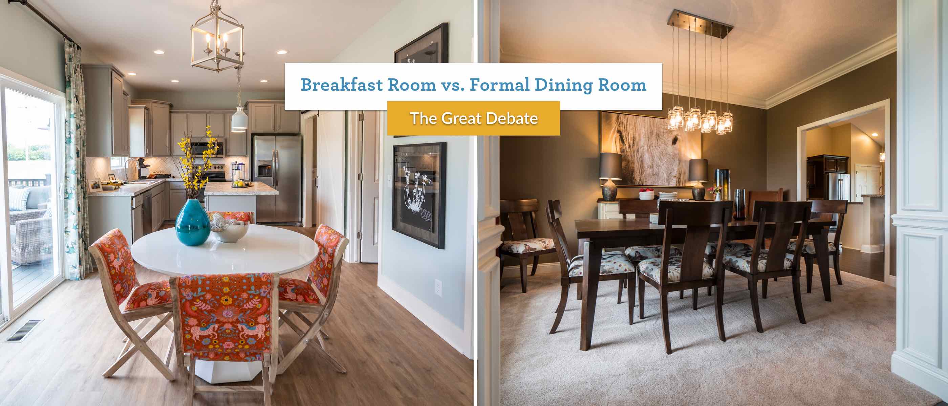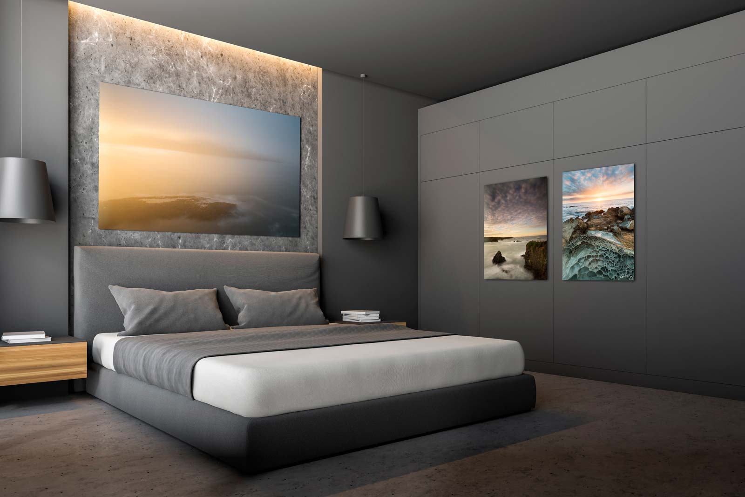Kitchen Dining Room Layout Ideas
When it comes to designing your kitchen and dining room, the layout is everything. It not only affects the flow and functionality of the space, but also has a huge impact on the overall aesthetic. With so many options to choose from, it can be overwhelming to determine the best kitchen dining room layout for your home. To help you out, we've compiled a list of 10 top kitchen dining room layout ideas to inspire your next renovation project.
Best Kitchen Dining Room Layouts
The best kitchen dining room layouts are those that strike the perfect balance between form and function. This means creating a space that is both visually appealing and practical for everyday use. One popular layout that achieves this is the open concept design, which combines the kitchen and dining room into one cohesive space. This allows for easy flow and communication between the two areas, making it ideal for entertaining guests or keeping an eye on the kids while cooking.
Small Kitchen Dining Room Layout
Just because you have a small kitchen and dining room doesn't mean you have to sacrifice style or functionality. In fact, there are many creative layouts that work especially well in smaller spaces. One option is to utilize a galley layout, with the kitchen and dining area set up on opposite walls. This creates a compact and efficient space, with all the necessary elements within easy reach. Another option is to incorporate a breakfast nook into the kitchen, which can save space while also adding a cozy and inviting touch.
Open Kitchen Dining Room Layout
As mentioned, the open concept layout is a popular choice for modern homes. By removing walls and merging the kitchen and dining room, you can create a spacious and airy atmosphere that is perfect for entertaining. This layout also allows for plenty of natural light to fill the space, making it feel even more open and inviting. When designing an open kitchen dining room, it's important to consider the placement of appliances and furniture to ensure a seamless flow between the two areas.
Kitchen Dining Room Combo Layout
If you don't have the luxury of a separate kitchen and dining room, don't worry – a kitchen dining room combo can still be just as functional and stylish. This layout involves incorporating a dining area into the kitchen, either by using an island or peninsula as a divider or by simply setting up a table and chairs in a corner of the room. By choosing cohesive and complementary design elements, you can create a seamless transition between the two spaces.
Best Kitchen Dining Room Design
When it comes to the design of your kitchen and dining room, there are endless possibilities. However, the best kitchen dining room design is one that reflects your personal style and meets the needs of your household. This could mean incorporating a specific color scheme, choosing a certain style of furniture, or adding unique design elements such as a statement light fixture or backsplash. Ultimately, the best design is one that makes you feel happy and comfortable in your own home.
Kitchen Dining Room Layout Planner
Planning out the layout of your kitchen and dining room is an important step in any renovation or redesign project. A kitchen dining room layout planner can help you visualize your ideas and make sure everything fits together seamlessly. Many interior design software programs offer this feature, allowing you to input the dimensions of your space and play around with different layouts and configurations. This can save you time and money in the long run by avoiding any potential design mistakes.
Kitchen Dining Room Layout with Island
Adding an island to your kitchen can greatly enhance the layout and functionality of the space. In a kitchen dining room layout with an island, the island acts as a natural divider between the two areas while also providing additional storage and counter space. It can also be used as a secondary dining area, making it perfect for casual meals or entertaining. When choosing an island, make sure to consider the size and layout of your kitchen to ensure it fits seamlessly into the space.
Kitchen Dining Room Layout with Peninsula
Another option for incorporating a divider between your kitchen and dining room is a peninsula. This is similar to an island, but instead of being freestanding it is attached to a wall or cabinets. A kitchen dining room layout with a peninsula can be a great space saver, especially in smaller homes. It can also provide additional seating for dining and can be used for extra storage.
Kitchen Dining Room Layout with Breakfast Nook
A breakfast nook is a cozy and charming addition to any kitchen dining room layout. It typically consists of a small table and chairs tucked into a corner or bay window, providing a casual and intimate dining space. This is a great option for those who don't have a separate dining room or want a more relaxed dining experience. To make the most of a breakfast nook, choose comfortable seating and add personal touches such as cushions or artwork.
The Importance of a Well-Designed Kitchen Dining Room Layout

Creating a Space for Gathering and Entertainment
 When it comes to house design, the kitchen and dining room are two of the most important spaces to consider. These areas not only serve as a place to prepare and enjoy meals, but they also act as a central gathering spot for family and friends. This is why having a well-designed kitchen dining room layout is crucial for creating a functional and inviting space.
Maximizing Space and Efficiency
One of the key benefits of a well-designed kitchen dining room layout is maximizing the use of space. By carefully planning the placement of appliances, cabinets, and furniture, you can create an efficient workflow for cooking and dining. This not only makes meal prep and cleanup easier, but it also frees up more room for other activities, such as entertaining guests or hosting family events.
Enhancing the Aesthetic Appeal of Your Home
A well-designed kitchen dining room layout not only serves a functional purpose but also adds to the overall aesthetic appeal of your home. By incorporating elements such as color schemes, lighting, and materials, you can create a visually appealing space that reflects your personal style and complements the rest of your house design. This can also increase the value of your home, making it a worthwhile investment.
Promoting Interaction and Communication
The kitchen and dining room are often considered the heart of the home, and for good reason. These spaces provide opportunities for interaction and communication among family members and guests. With a well-designed layout, you can create a comfortable and inviting atmosphere that promotes conversation and connection, making meal times more enjoyable and memorable.
When it comes to house design, the kitchen and dining room are two of the most important spaces to consider. These areas not only serve as a place to prepare and enjoy meals, but they also act as a central gathering spot for family and friends. This is why having a well-designed kitchen dining room layout is crucial for creating a functional and inviting space.
Maximizing Space and Efficiency
One of the key benefits of a well-designed kitchen dining room layout is maximizing the use of space. By carefully planning the placement of appliances, cabinets, and furniture, you can create an efficient workflow for cooking and dining. This not only makes meal prep and cleanup easier, but it also frees up more room for other activities, such as entertaining guests or hosting family events.
Enhancing the Aesthetic Appeal of Your Home
A well-designed kitchen dining room layout not only serves a functional purpose but also adds to the overall aesthetic appeal of your home. By incorporating elements such as color schemes, lighting, and materials, you can create a visually appealing space that reflects your personal style and complements the rest of your house design. This can also increase the value of your home, making it a worthwhile investment.
Promoting Interaction and Communication
The kitchen and dining room are often considered the heart of the home, and for good reason. These spaces provide opportunities for interaction and communication among family members and guests. With a well-designed layout, you can create a comfortable and inviting atmosphere that promotes conversation and connection, making meal times more enjoyable and memorable.
Conclusion
 In conclusion, a well-designed kitchen dining room layout is essential for creating a functional, aesthetically pleasing, and inviting space in your home. By carefully considering the layout and design elements, you can maximize space and efficiency, enhance the overall aesthetic appeal of your home, and promote interaction and communication among family members and guests. So, whether you are renovating your current space or building a new home, be sure to prioritize a well-designed kitchen dining room layout for a truly exceptional living experience.
In conclusion, a well-designed kitchen dining room layout is essential for creating a functional, aesthetically pleasing, and inviting space in your home. By carefully considering the layout and design elements, you can maximize space and efficiency, enhance the overall aesthetic appeal of your home, and promote interaction and communication among family members and guests. So, whether you are renovating your current space or building a new home, be sure to prioritize a well-designed kitchen dining room layout for a truly exceptional living experience.









































