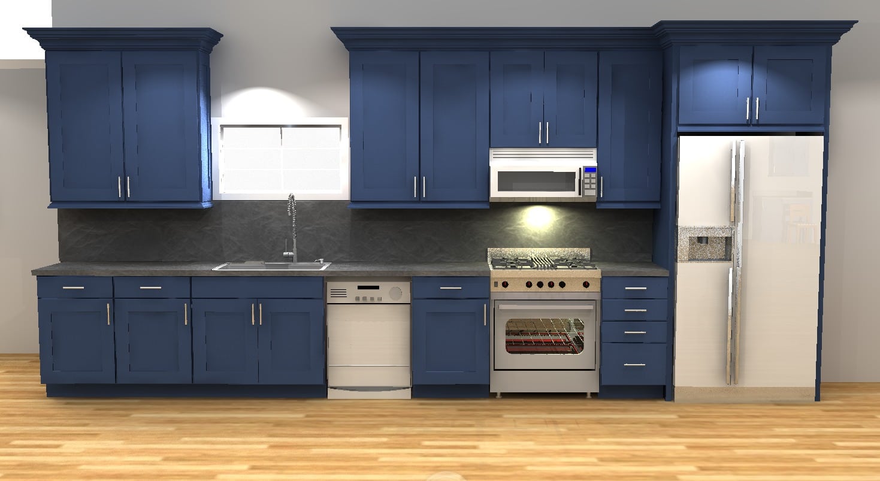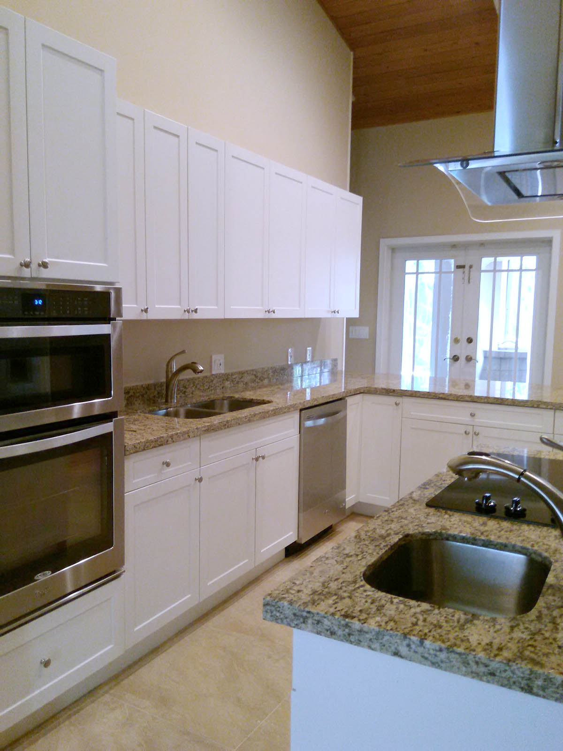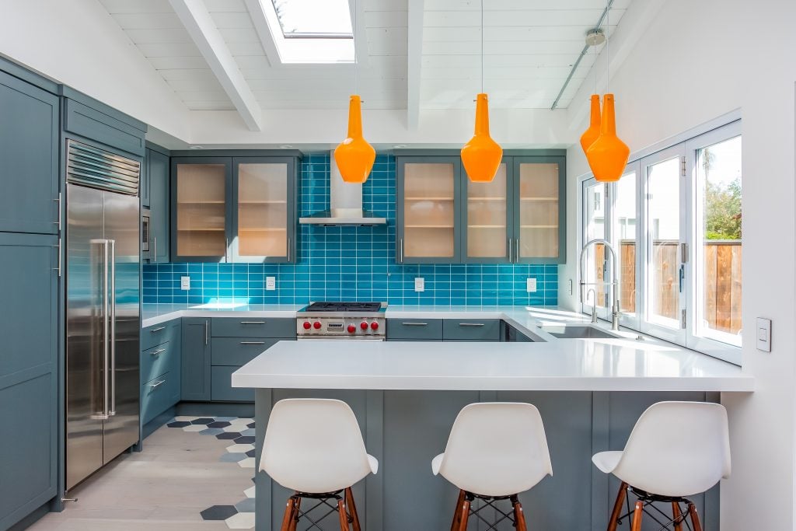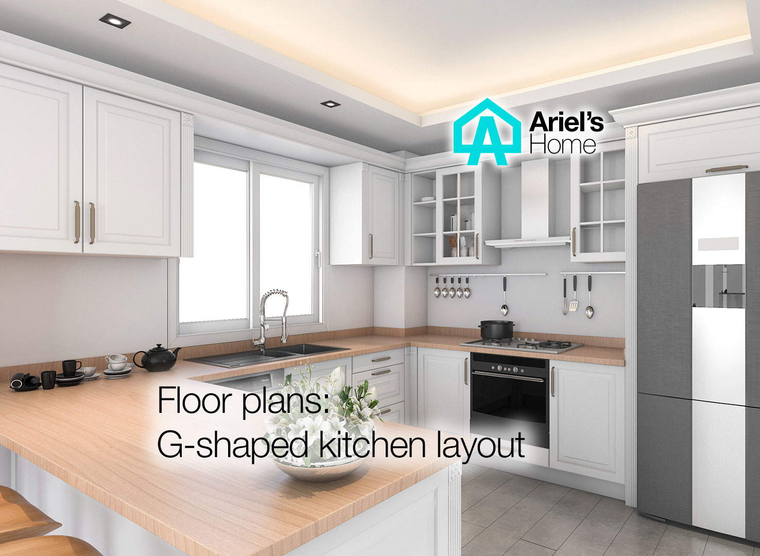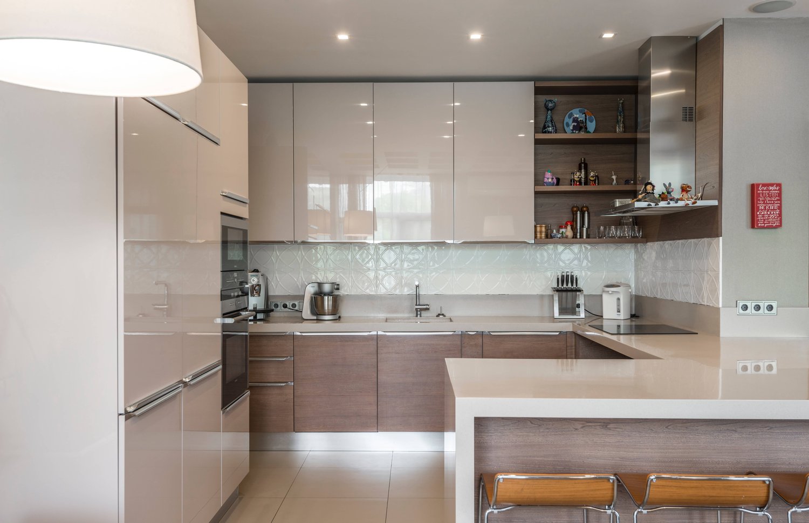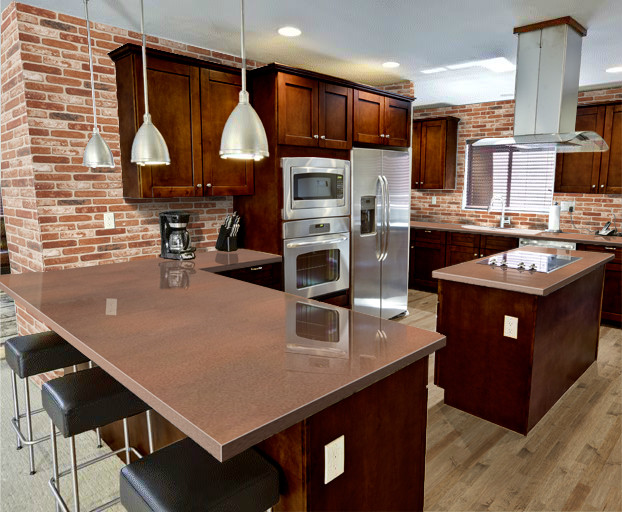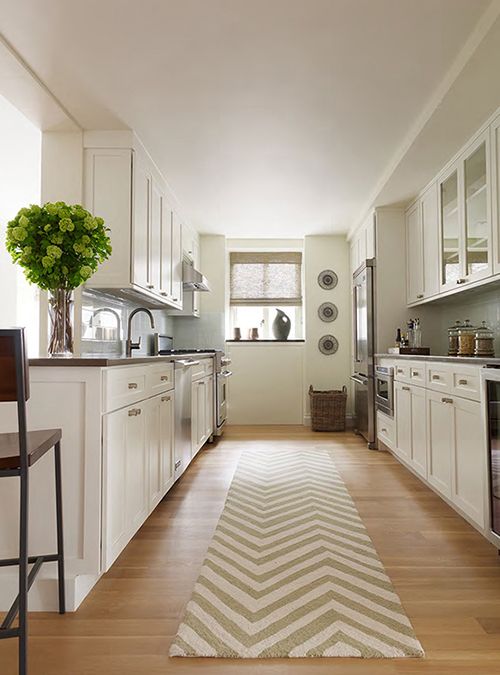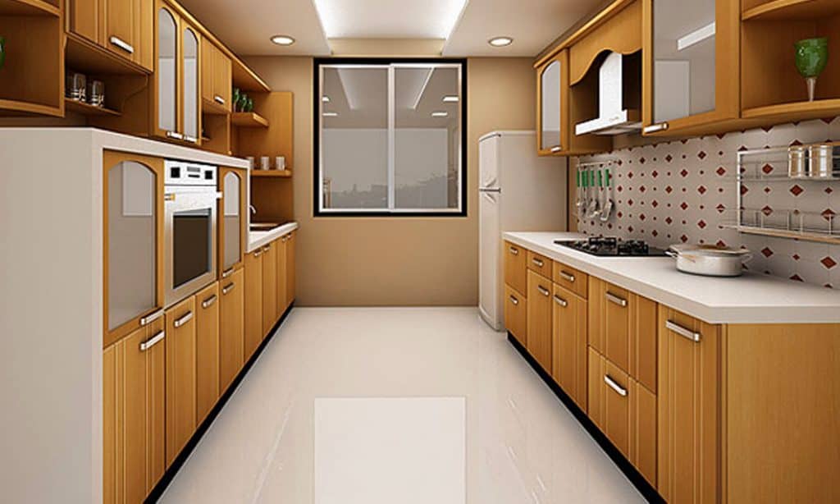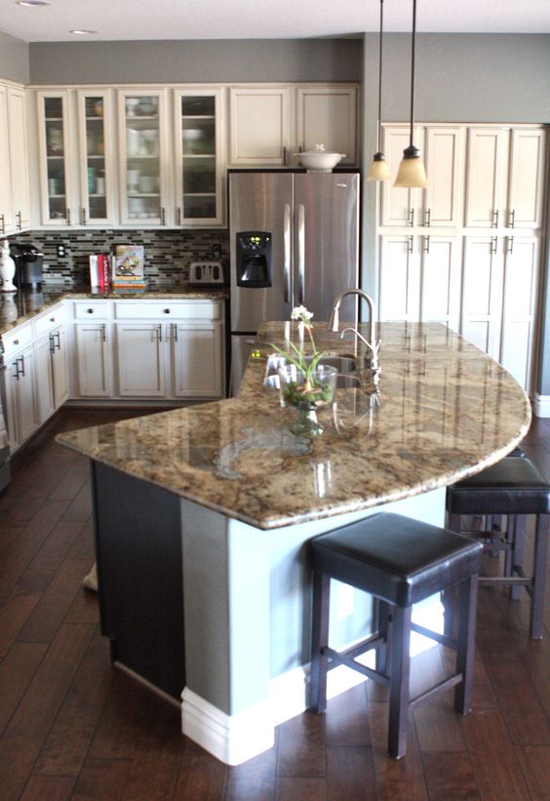When it comes to designing your dream kitchen, the layout is a crucial element to consider. The right layout can make all the difference in terms of functionality, flow, and overall aesthetic appeal. With so many options to choose from, it can be overwhelming to decide which kitchen layout is best for your space. In this article, we have narrowed down the top 10 best kitchen design layouts to help you make an informed decision.Introduction
The U-shaped kitchen layout is a popular choice for those who have a larger kitchen space. This layout features cabinets and countertops that form a U shape, offering plenty of storage and counter space. It also allows for easy movement and flow between the three work zones – cooking, preparation, and cleaning. The U-shaped kitchen is ideal for larger families or those who love to entertain as it can accommodate multiple people working in the kitchen at once.1. U-Shaped Kitchen Layout
The L-shaped kitchen layout is a classic and versatile option that works well in both small and large kitchens. It consists of two perpendicular walls of cabinets and countertops, creating an L shape. This layout maximizes corner space and provides a seamless workflow between the cooking and cleaning zones. It is also perfect for open-concept living spaces as it allows for easy interaction with those in the living or dining area.2. L-Shaped Kitchen Layout
The galley kitchen layout is best suited for smaller spaces as it utilizes two parallel walls for cabinets and appliances. Despite its size, this layout can still offer plenty of storage and counter space. It is a practical option for those who prefer a compact and efficient kitchen. However, it may not be ideal for those who love to cook and entertain as it can feel cramped and limit movement between the two work zones.3. Galley Kitchen Layout
The island kitchen layout is a popular choice for larger kitchens or open-concept living spaces. It involves adding an island in the center of the kitchen, which can serve as an additional workspace, dining area, or storage space. This layout is perfect for those who love to cook and entertain as it provides ample counter space and allows for easy interaction with guests. It is also a great option for families with children as the island can serve as a homework or activity area.4. Island Kitchen Layout
The peninsula kitchen layout is similar to the island layout, but instead of a freestanding island, there is a connected countertop extending from one of the walls. This layout is perfect for open-concept living spaces as it creates a defined boundary between the kitchen and living area. It also offers additional counter space and storage while still allowing for interaction with guests.5. Peninsula Kitchen Layout
The open concept kitchen layout is a modern and popular choice for those who love to entertain. It involves combining the kitchen, living, and dining areas into one large open space. This layout offers a spacious and airy feel, making it ideal for those who enjoy hosting gatherings. It also allows for easy interaction and flow between the different areas.6. Open Concept Kitchen Layout
The one-wall kitchen layout is best suited for small spaces or studio apartments. As the name suggests, it involves placing all the kitchen elements – cabinets, appliances, and sink – against one wall. This layout is simple and space-saving, but it may not offer as much counter and storage space compared to other layouts. It is ideal for those who live alone or do not spend much time cooking.7. One-Wall Kitchen Layout
The G-shaped kitchen layout is a variation of the U-shaped layout, with an added peninsula or half wall of cabinets and countertops. This layout is great for larger kitchens as it provides additional storage and counter space. It also allows for multiple people to work in the kitchen at once without feeling crowded. The G-shaped layout is perfect for those who love to cook and entertain and need plenty of space to do so.8. G-Shaped Kitchen Layout
The parallel kitchen layout, also known as the double galley, is ideal for larger families or those who love to cook and entertain. It involves two parallel walls of cabinets and appliances, creating two separate work zones. This layout offers plenty of storage and counter space and allows for multiple people to work in the kitchen at once. However, it may not be suitable for smaller spaces as it can feel cramped and limit movement.9. Parallel Kitchen Layout
The Importance of a Well-Designed Kitchen

Creating a Functional Space for Cooking and Entertaining
 When it comes to designing a house, the kitchen is often considered the heart of the home. It's where meals are prepared, family gatherings take place, and memories are made. As such, it's crucial to have a well-designed kitchen that not only looks aesthetically pleasing but is also functional for daily use. In this article, we will discuss the
best kitchen design layout
that can help you create a space that is both practical and beautiful.
When it comes to designing a house, the kitchen is often considered the heart of the home. It's where meals are prepared, family gatherings take place, and memories are made. As such, it's crucial to have a well-designed kitchen that not only looks aesthetically pleasing but is also functional for daily use. In this article, we will discuss the
best kitchen design layout
that can help you create a space that is both practical and beautiful.
Maximizing Space and Efficiency
:max_bytes(150000):strip_icc()/MLID_Liniger-84-d6faa5afeaff4678b9a28aba936cc0cb.jpg) One of the key factors in creating a
best kitchen design layout
is to maximize the available space and ensure optimal efficiency. This can be achieved by utilizing smart storage solutions, such as pull-out cabinets, shelves, and drawers. These not only help to keep the kitchen organized but also make it easier to access and store items. Additionally, incorporating a work triangle – the distance between the stove, sink, and refrigerator – can significantly improve the flow of the kitchen and make cooking more efficient.
One of the key factors in creating a
best kitchen design layout
is to maximize the available space and ensure optimal efficiency. This can be achieved by utilizing smart storage solutions, such as pull-out cabinets, shelves, and drawers. These not only help to keep the kitchen organized but also make it easier to access and store items. Additionally, incorporating a work triangle – the distance between the stove, sink, and refrigerator – can significantly improve the flow of the kitchen and make cooking more efficient.
Choosing the Right Materials and Appliances
 In addition to functionality, the materials and appliances used in the kitchen are also essential in creating a
best kitchen design layout
. For instance, using durable and easy-to-clean materials, such as quartz or granite countertops, can make a significant difference in the longevity and maintenance of the kitchen. Similarly, investing in energy-efficient appliances not only reduces utility costs but also adds value to the kitchen.
In addition to functionality, the materials and appliances used in the kitchen are also essential in creating a
best kitchen design layout
. For instance, using durable and easy-to-clean materials, such as quartz or granite countertops, can make a significant difference in the longevity and maintenance of the kitchen. Similarly, investing in energy-efficient appliances not only reduces utility costs but also adds value to the kitchen.
Incorporating Design Elements for Aesthetics
 While functionality is crucial, the aesthetics of a
best kitchen design layout
should not be overlooked. Incorporating design elements such as lighting, color scheme, and textures can elevate the overall look of the kitchen. For instance, installing pendant lights above the kitchen island or under-cabinet lighting can add both style and functionality. Similarly, using a cohesive color scheme, whether it's a monochromatic or contrasting palette, can tie the design elements together and create a visually appealing space.
While functionality is crucial, the aesthetics of a
best kitchen design layout
should not be overlooked. Incorporating design elements such as lighting, color scheme, and textures can elevate the overall look of the kitchen. For instance, installing pendant lights above the kitchen island or under-cabinet lighting can add both style and functionality. Similarly, using a cohesive color scheme, whether it's a monochromatic or contrasting palette, can tie the design elements together and create a visually appealing space.
Final Thoughts
 In conclusion, a well-designed kitchen is the foundation of a functional and beautiful home. By incorporating smart storage solutions, choosing the right materials and appliances, and incorporating design elements for aesthetics, you can create the
best kitchen design layout
that meets your needs and preferences. Remember to consider the size and shape of your kitchen and personalize the design to fit your lifestyle. With the right planning and execution, you can have a kitchen that not only looks great but also works efficiently for years to come.
In conclusion, a well-designed kitchen is the foundation of a functional and beautiful home. By incorporating smart storage solutions, choosing the right materials and appliances, and incorporating design elements for aesthetics, you can create the
best kitchen design layout
that meets your needs and preferences. Remember to consider the size and shape of your kitchen and personalize the design to fit your lifestyle. With the right planning and execution, you can have a kitchen that not only looks great but also works efficiently for years to come.
















:max_bytes(150000):strip_icc()/sunlit-kitchen-interior-2-580329313-584d806b3df78c491e29d92c.jpg)






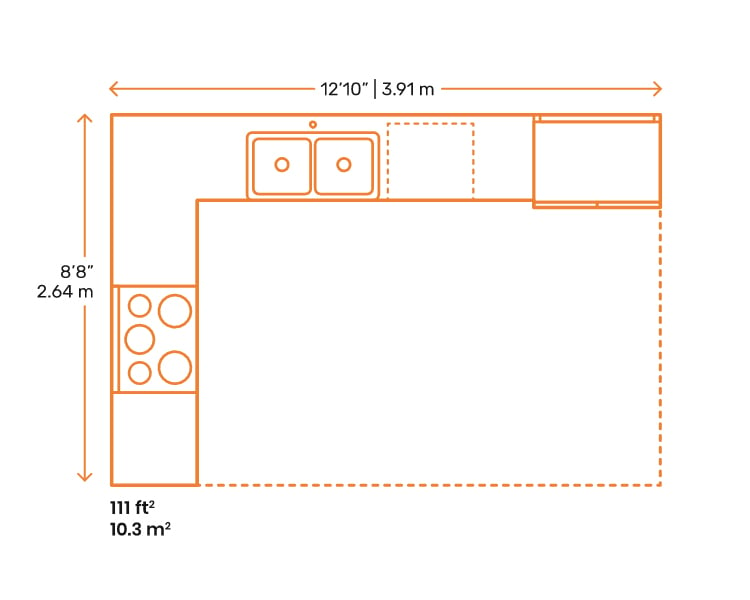





:max_bytes(150000):strip_icc()/af1be3_2629b57c4e974336910a569d448392femv2-5b239bb897ff4c5ba712c597f86aaa0c.jpeg)

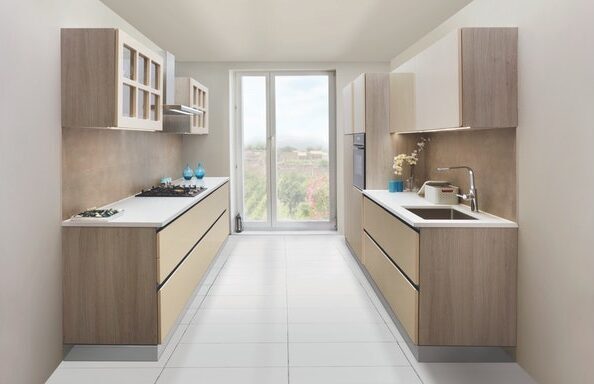

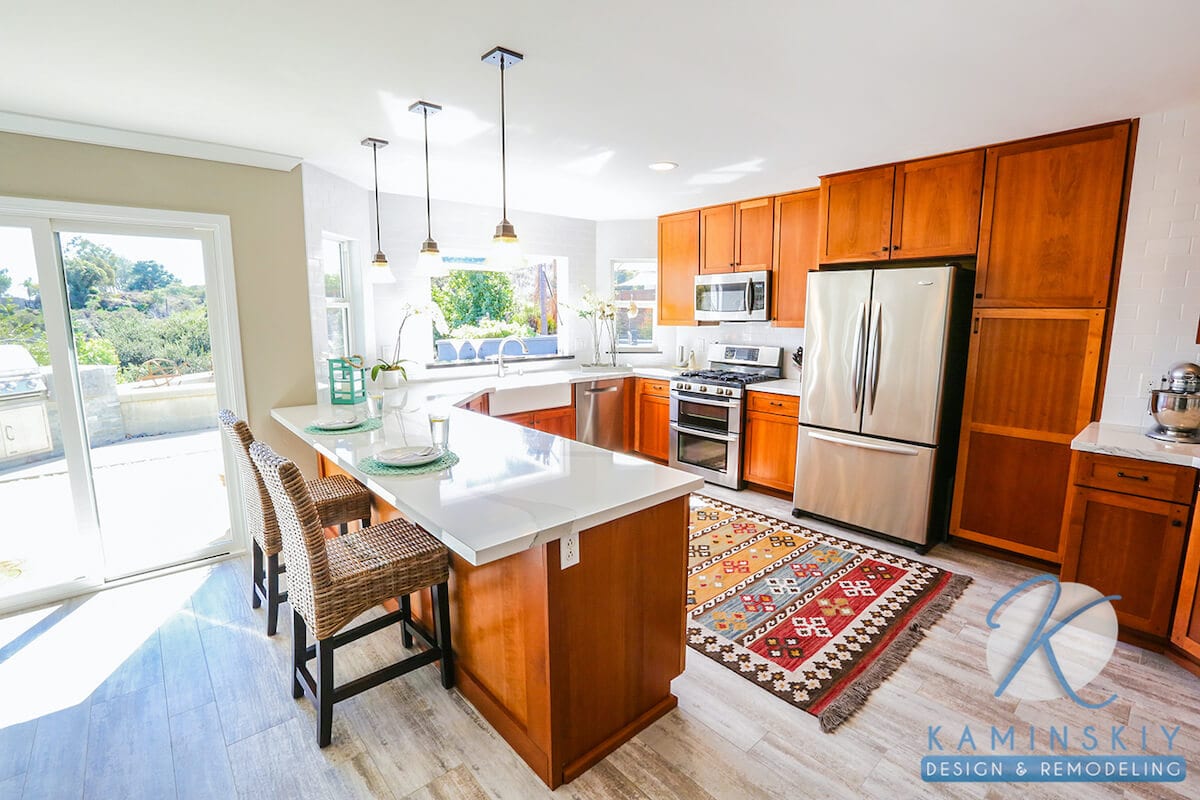






























:max_bytes(150000):strip_icc()/exciting-small-kitchen-ideas-1821197-hero-d00f516e2fbb4dcabb076ee9685e877a.jpg)







:max_bytes(150000):strip_icc()/classic-one-wall-kitchen-layout-1822189-hero-ef82ade909254c278571e0410bf91b85.jpg)




