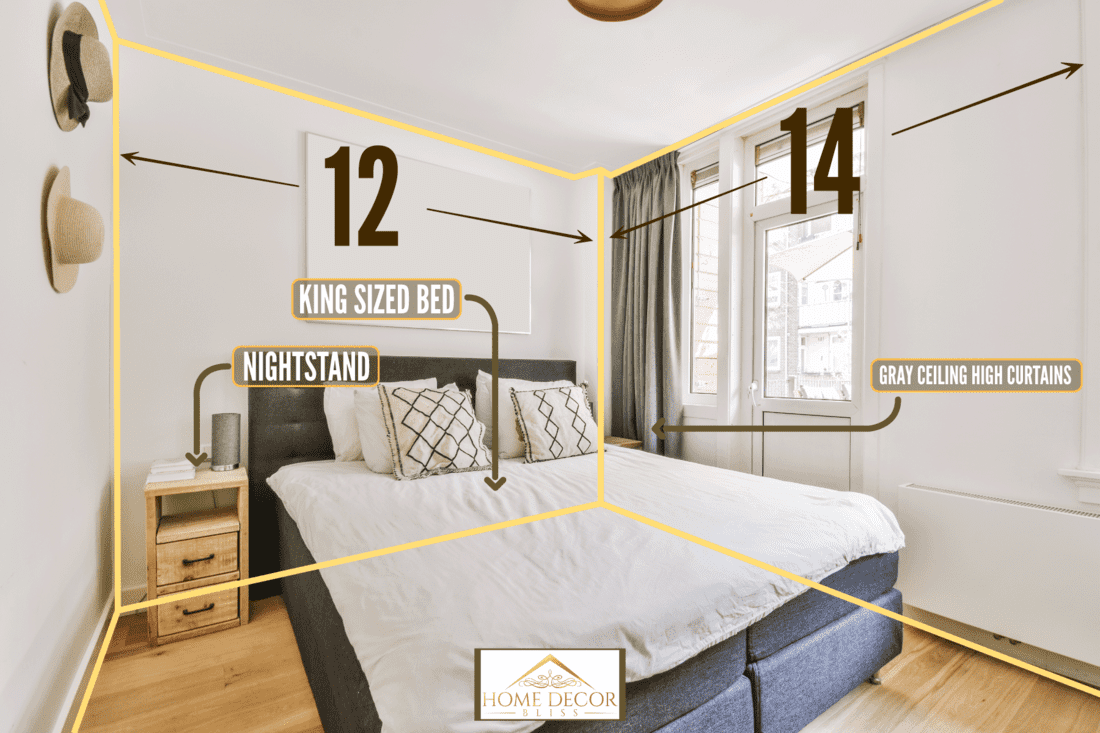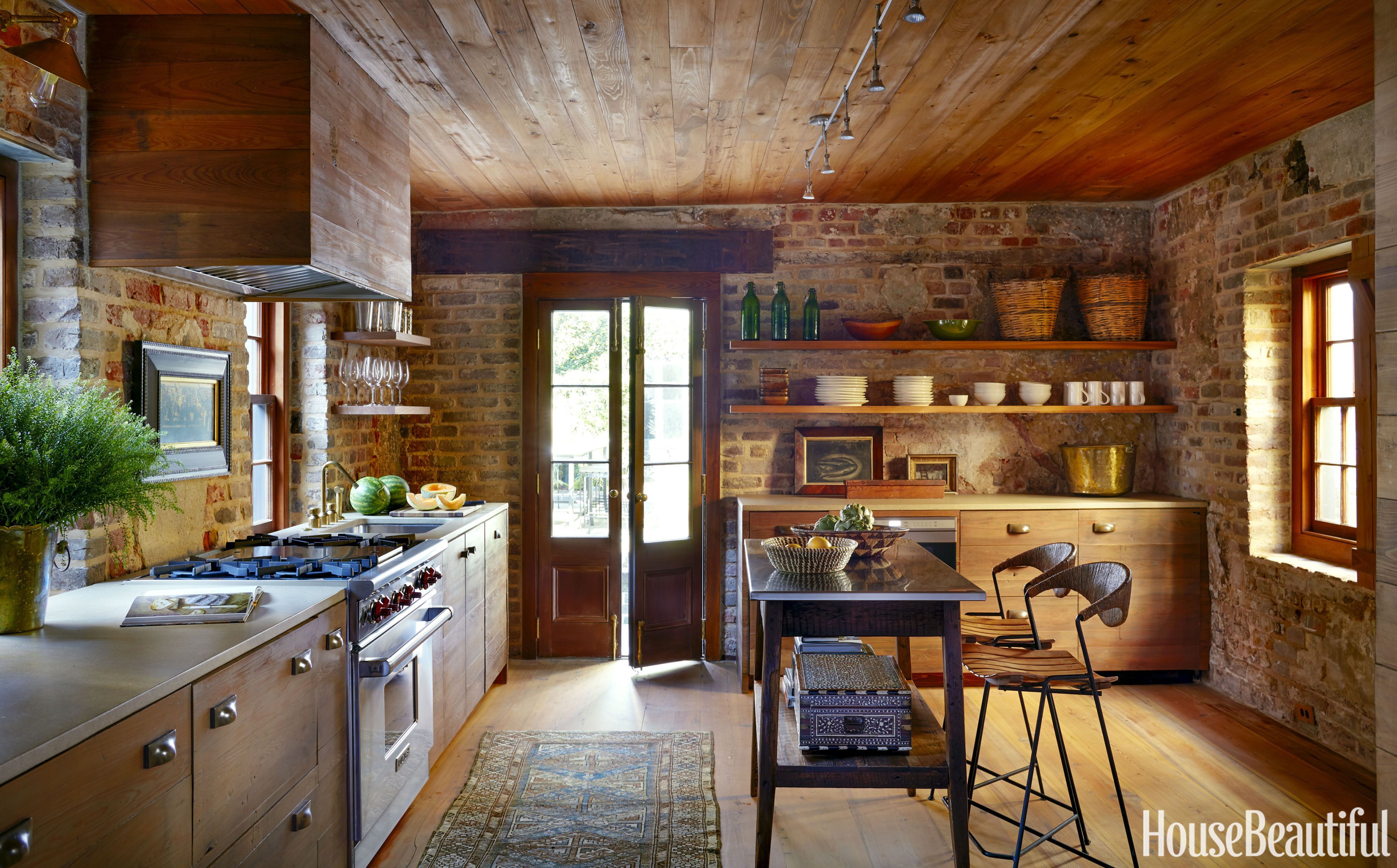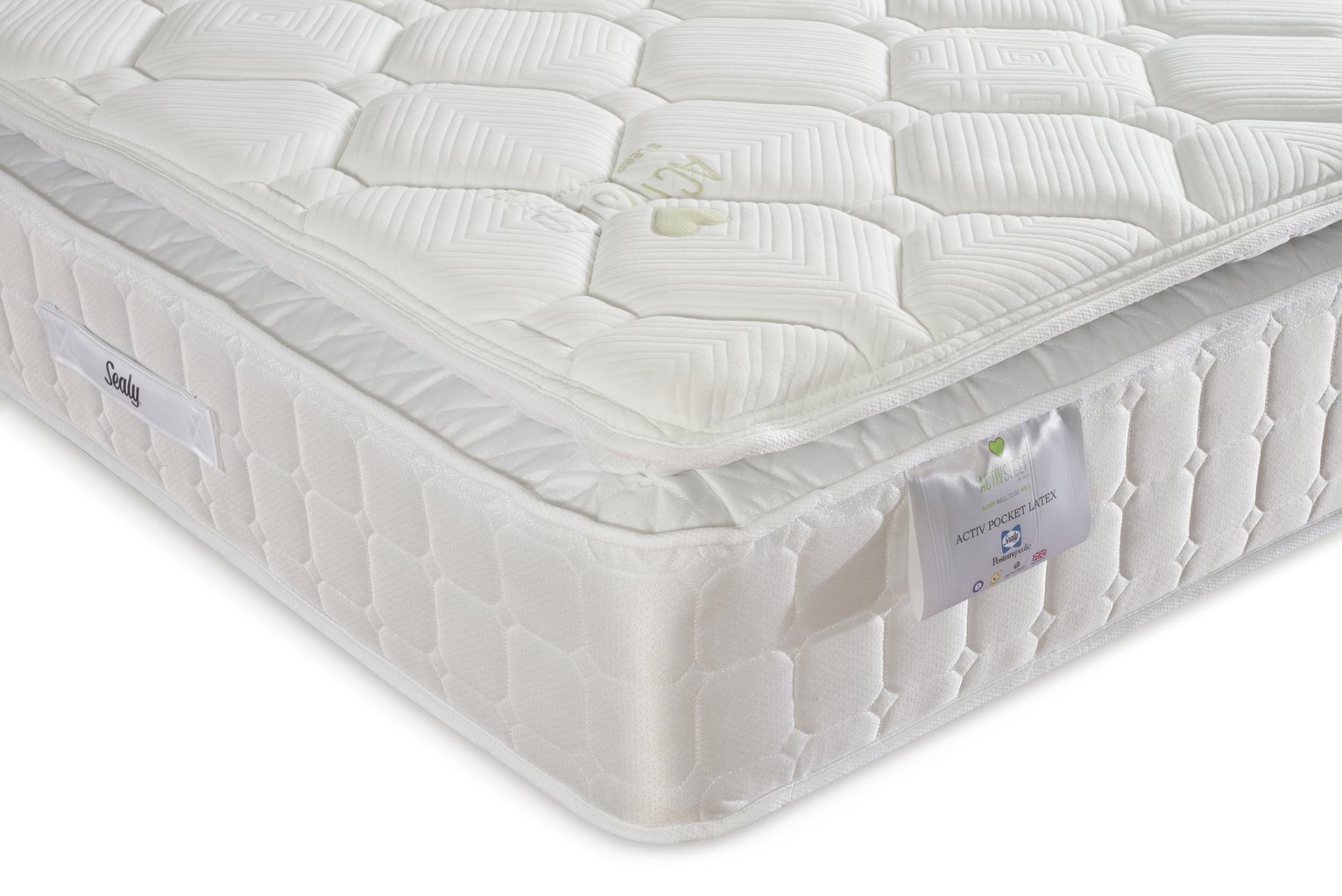1. L-shaped kitchen design for a 12x14 space
If you have a 12x14 kitchen space, one of the best design options to consider is the L-shaped layout. This design utilizes the corner of the room, making it efficient and functional. It also provides plenty of counter space for cooking and preparing meals.
The L-shaped kitchen design is ideal for those who love to cook and entertain as it allows for a smooth flow between the cooking and dining areas. You can add a kitchen island to the center of the space for additional storage and seating, making it perfect for hosting guests.
When designing an L-shaped kitchen, consider using light-colored cabinets and countertops to create an open and spacious feel. You can also add a pop of color with a vibrant backsplash or accessories.
2. Galley kitchen layout for a 12x14 kitchen
If your 12x14 kitchen is long and narrow, the galley kitchen layout may be the best option for you. This design features two parallel walls with a workspace and appliances on either side. It is a smart and efficient use of space, making it perfect for smaller kitchens.
To make the most of a galley kitchen, opt for sleek and slimline appliances that won't take up too much space. You can also add a kitchen cart or trolley for additional storage and workspace.
For a modern and sleek look, consider using monochromatic color schemes and minimalist designs in your galley kitchen. This will help create a clean and clutter-free space.
3. U-shaped kitchen design for a 12x14 space
The U-shaped kitchen design is another great option for a 12x14 space. It features three walls of cabinets and appliances, providing ample storage and workspace. This design is perfect for those who need a lot of counter space for cooking and baking.
If you have a larger family or frequently entertain guests, the U-shaped kitchen design is ideal as it allows for multiple people to work in the kitchen at the same time. You can also add a kitchen island or peninsula for additional seating and storage.
When designing a U-shaped kitchen, consider utilizing the corner space with a lazy Susan or pull-out shelves to make the most of the storage space. You can also add decorative elements, such as open shelving or a statement backsplash, to add character to the space.
4. Open concept kitchen design for a 12x14 space
For those who love a spacious and airy feel, an open concept kitchen design is the way to go. This design eliminates walls, creating a seamless flow between the kitchen and living or dining areas. It is perfect for entertaining and keeping an eye on children while cooking.
When designing an open concept kitchen, consider using a cohesive color scheme throughout the space to create a sense of unity. You can also add a kitchen island or bar for additional seating and storage.
Incorporating natural elements, such as wood or stone, can also add warmth and texture to an open concept kitchen. This design also allows for plenty of natural light, making the space feel even more spacious and inviting.
5. Farmhouse style kitchen for a 12x14 space
For a cozy and charming kitchen, consider incorporating farmhouse style into your 12x14 space. This design features rustic elements, such as natural wood, distressed finishes, and vintage decor. It is perfect for those who want a warm and welcoming kitchen.
To achieve a farmhouse style, opt for a neutral color palette with pops of color through accessories and decor. You can also add a farmhouse sink and open shelving for a touch of authenticity.
For a modern twist on the farmhouse style, consider incorporating industrial elements, such as metal accents and exposed pipes. This will add a unique and eclectic touch to your kitchen.
6. Modern kitchen design for a 12x14 space
If you prefer a sleek and streamlined look, a modern kitchen design may be the best option for your 12x14 space. This design features clean lines, minimalist designs, and high-tech appliances. It is perfect for those who want a contemporary and functional kitchen.
When designing a modern kitchen, opt for a monochromatic color scheme with pops of color through statement pieces, such as a bold backsplash or colorful cabinets. You can also incorporate innovative storage solutions, such as pull-out pantry shelves or built-in spice racks.
For a luxurious touch, consider adding a waterfall countertop or sleek pendant lights to your modern kitchen. These elements will add visual interest and add to the overall modern aesthetic.
7. Traditional kitchen layout for a 12x14 kitchen
For those who prefer a classic and timeless kitchen, a traditional layout is the way to go. This design features elegant details, such as decorative moldings and ornate hardware. It is perfect for those who want a warm and inviting kitchen.
When designing a traditional kitchen, opt for warm and rich color schemes with wood tones and classic patterns. You can also add a kitchen island or peninsula for additional workspace and storage.
To add a touch of sophistication, consider incorporating marble countertops or a farmhouse sink into your traditional kitchen. These elements will elevate the overall look and feel of the space.
8. Compact kitchen design for a 12x14 space
If your 12x14 kitchen is on the smaller side, a compact kitchen design may be the best option for you. This design maximizes every inch of space, making it functional and efficient. It is perfect for those who live in apartments or small homes.
To make the most out of a compact kitchen, consider using multifunctional furniture and appliances that can serve multiple purposes. You can also add clever storage solutions, such as pull-out pantry shelves or hanging pot racks.
For a modern and sleek look, consider using light-colored cabinets and countertops to create an open and spacious feel. You can also add a pop of color with a vibrant backsplash or accessories.
9. Rustic kitchen design for a 12x14 space
For a cozy and charming kitchen, consider incorporating rustic elements into your 12x14 space. This design features natural materials, such as wood and stone, and warm, earthy tones. It is perfect for those who want a warm and inviting kitchen.
When designing a rustic kitchen, opt for warm and rich color schemes with wood tones and natural textures. You can also add vintage or antique pieces, such as a farmhouse sink or reclaimed wood shelves, to add character to the space.
To add a touch of elegance, consider incorporating brass or copper accents into your rustic kitchen. These elements will add a touch of luxury and elevate the overall look of the space.
10. Scandinavian kitchen layout for a 12x14 kitchen
For a clean and minimalist kitchen, consider incorporating Scandinavian design into your 12x14 space. This design features simplicity, functionality, and natural elements. It is perfect for those who want a modern and clutter-free kitchen.
When designing a Scandinavian kitchen, opt for a neutral color palette with pops of color through natural elements, such as plants or wooden accents. You can also incorporate plenty of natural light to add to the overall airy and open feel of the space.
To add warmth and coziness, consider incorporating a mix of textures, such as wood, metal, and textiles, into your Scandinavian kitchen. This will create a welcoming and inviting atmosphere in the space.
Maximizing Space with the Best Design for a 12x14 Kitchen
/AMI089-4600040ba9154b9ab835de0c79d1343a.jpg)
The Importance of a Well-Designed Kitchen
 When it comes to house design, the kitchen is often considered the heart of the home. It's a space where meals are prepared, memories are made, and families gather to spend quality time together. As such, it's essential to have a well-designed kitchen that not only looks great but also functions efficiently. And when working with a limited space, every inch counts. This is where the best design for a 12x14 kitchen comes into play.
When it comes to house design, the kitchen is often considered the heart of the home. It's a space where meals are prepared, memories are made, and families gather to spend quality time together. As such, it's essential to have a well-designed kitchen that not only looks great but also functions efficiently. And when working with a limited space, every inch counts. This is where the best design for a 12x14 kitchen comes into play.
Understanding the Dimensions
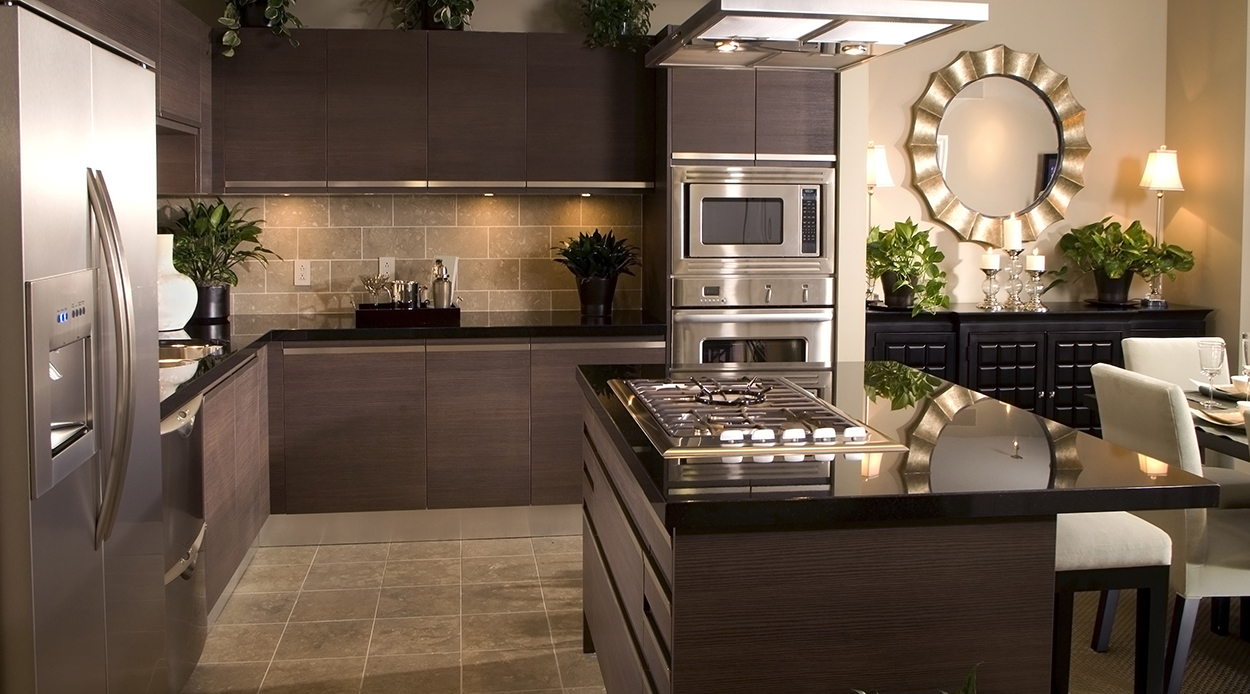 The dimensions of a 12x14 kitchen may seem small, but with the right design, it can feel spacious and functional. A 12x14 kitchen typically has a total area of 168 square feet, with a width of 12 feet and a length of 14 feet. This size allows for a comfortable work triangle, with the sink, stove, and refrigerator within easy reach of each other. However, it's crucial to make the most of every inch to maximize the space.
Featured Keywords: best design, 12x14 kitchen, dimensions, work triangle, maximize space
The dimensions of a 12x14 kitchen may seem small, but with the right design, it can feel spacious and functional. A 12x14 kitchen typically has a total area of 168 square feet, with a width of 12 feet and a length of 14 feet. This size allows for a comfortable work triangle, with the sink, stove, and refrigerator within easy reach of each other. However, it's crucial to make the most of every inch to maximize the space.
Featured Keywords: best design, 12x14 kitchen, dimensions, work triangle, maximize space
Utilizing Vertical Space
 When working with a small kitchen, it's essential to think vertically. This means making use of the walls and upper cabinets to store items, rather than cluttering up the limited counter space. Installing floor-to-ceiling cabinets can provide ample storage for dishes, cookware, and pantry items. Additionally, open shelving can add a decorative touch while still being functional.
Featured Keywords: small kitchen, vertical space, walls, upper cabinets, storage
When working with a small kitchen, it's essential to think vertically. This means making use of the walls and upper cabinets to store items, rather than cluttering up the limited counter space. Installing floor-to-ceiling cabinets can provide ample storage for dishes, cookware, and pantry items. Additionally, open shelving can add a decorative touch while still being functional.
Featured Keywords: small kitchen, vertical space, walls, upper cabinets, storage
Choosing the Right Layout
/best-kitchen-design-trends-4159322-hero-2c5404426e204445b3c182ecfe90ab7b.jpg) The layout of a kitchen is crucial, especially in a smaller space. One of the most popular layouts for a 12x14 kitchen is the galley or corridor layout. This design features two parallel walls with a work triangle in the middle, making it efficient and functional. Another option is the L-shaped layout, which utilizes two adjacent walls for cabinetry and appliances, leaving the center open for a dining or breakfast nook.
Featured Keywords: layout, galley, corridor, work triangle, L-shaped
The layout of a kitchen is crucial, especially in a smaller space. One of the most popular layouts for a 12x14 kitchen is the galley or corridor layout. This design features two parallel walls with a work triangle in the middle, making it efficient and functional. Another option is the L-shaped layout, which utilizes two adjacent walls for cabinetry and appliances, leaving the center open for a dining or breakfast nook.
Featured Keywords: layout, galley, corridor, work triangle, L-shaped
Lighting and Color Scheme
:max_bytes(150000):strip_icc()/helfordln-35-58e07f2960b8494cbbe1d63b9e513f59.jpeg) Proper lighting and a well-chosen color scheme can make a significant difference in a small kitchen. Natural light is always the best option, so if possible, try to incorporate a window or skylight. If not, choosing light-colored cabinetry and walls can help create the illusion of a larger space. Adding under-cabinet lighting can also brighten up the kitchen and make it feel more spacious.
Featured Keywords: lighting, color scheme, natural light, light-colored, under-cabinet lighting
Proper lighting and a well-chosen color scheme can make a significant difference in a small kitchen. Natural light is always the best option, so if possible, try to incorporate a window or skylight. If not, choosing light-colored cabinetry and walls can help create the illusion of a larger space. Adding under-cabinet lighting can also brighten up the kitchen and make it feel more spacious.
Featured Keywords: lighting, color scheme, natural light, light-colored, under-cabinet lighting
Final Thoughts
 When it comes to designing a 12x14 kitchen, every detail counts. By utilizing vertical space, choosing the right layout, and incorporating proper lighting and color, a small kitchen can feel open and functional. With the right design, a 12x14 kitchen can be the heart of the home, no matter its size.
Featured Keywords: designing, details, vertical space, layout, lighting
When it comes to designing a 12x14 kitchen, every detail counts. By utilizing vertical space, choosing the right layout, and incorporating proper lighting and color, a small kitchen can feel open and functional. With the right design, a 12x14 kitchen can be the heart of the home, no matter its size.
Featured Keywords: designing, details, vertical space, layout, lighting




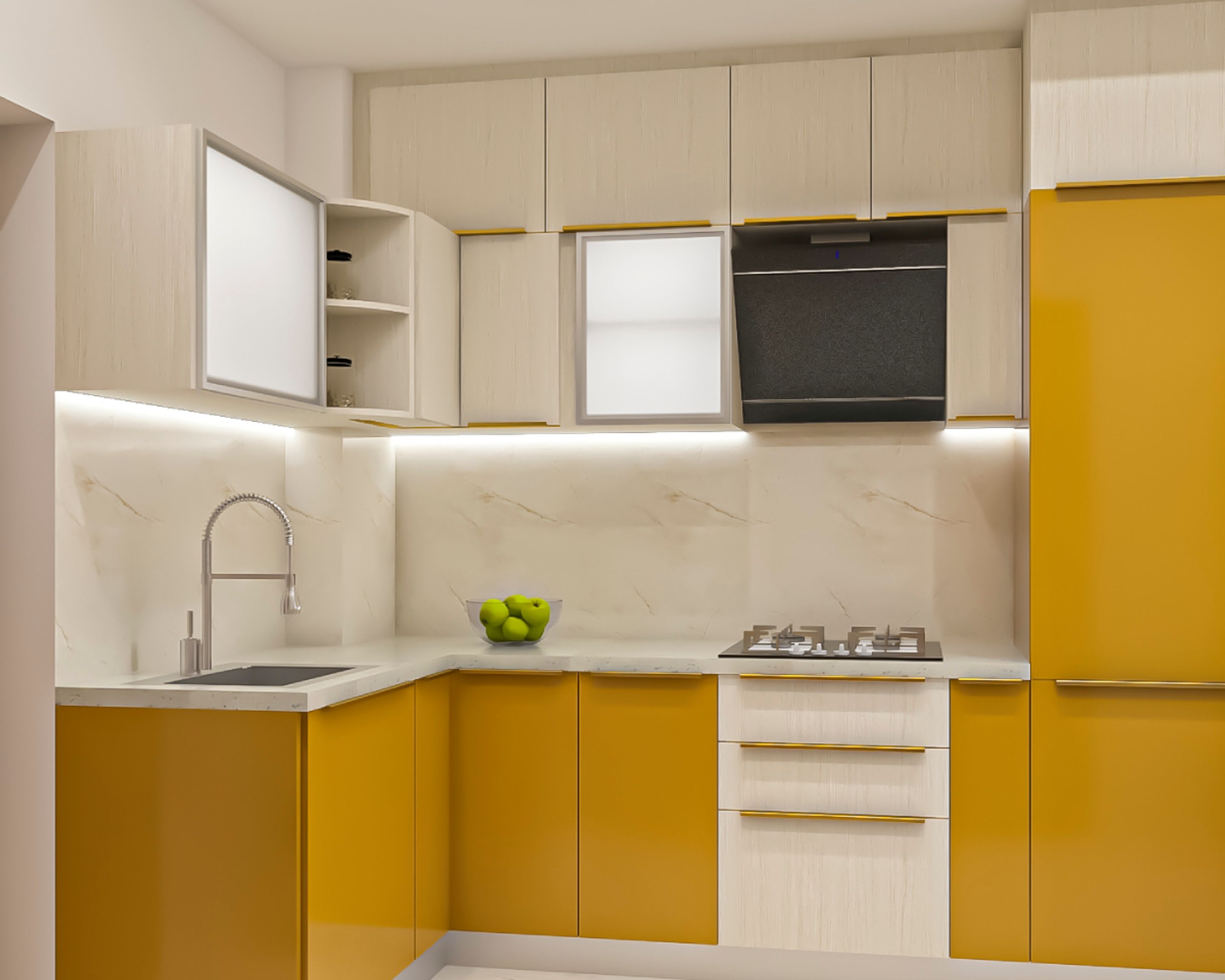






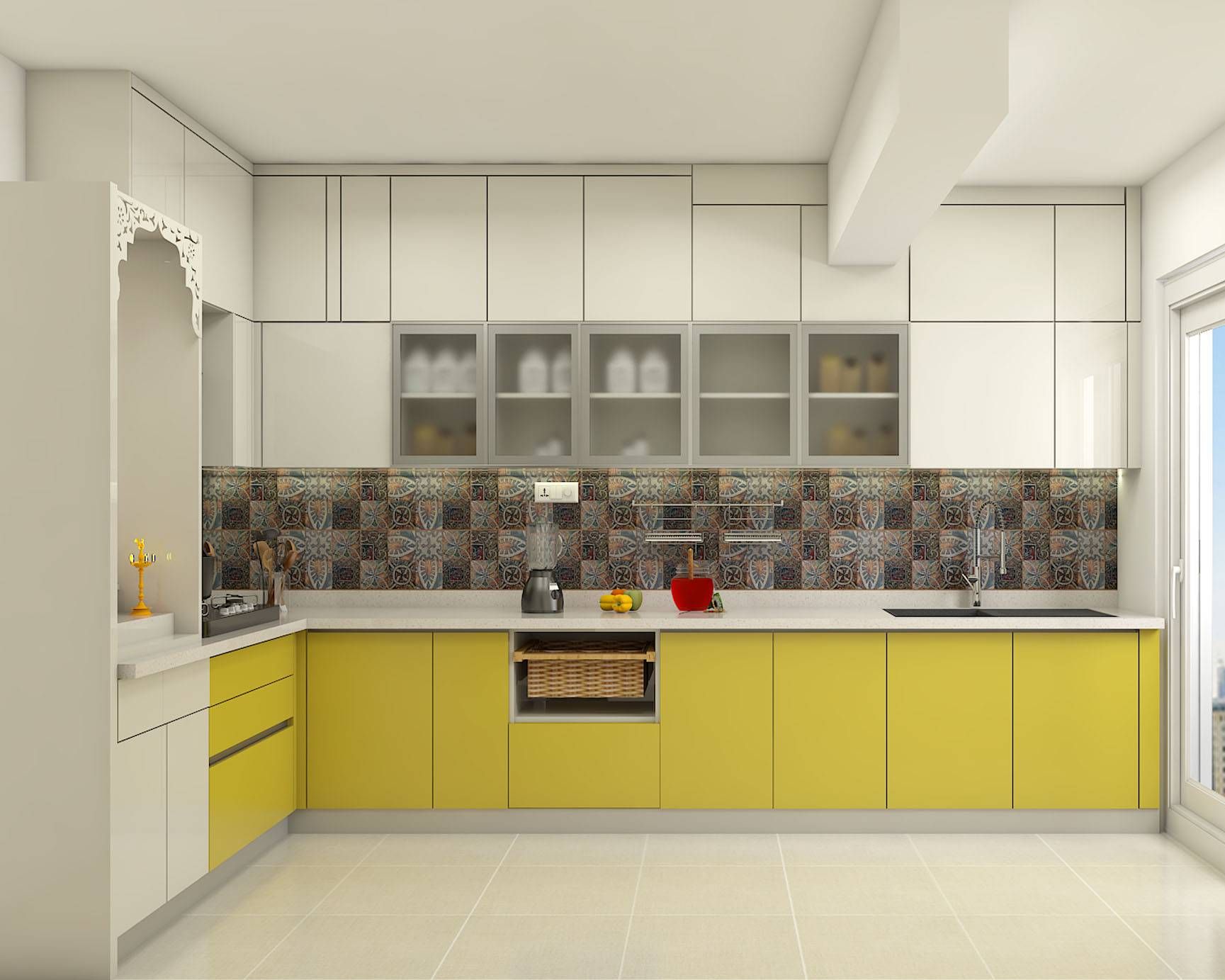





:max_bytes(150000):strip_icc()/galley-kitchen-ideas-1822133-hero-3bda4fce74e544b8a251308e9079bf9b.jpg)


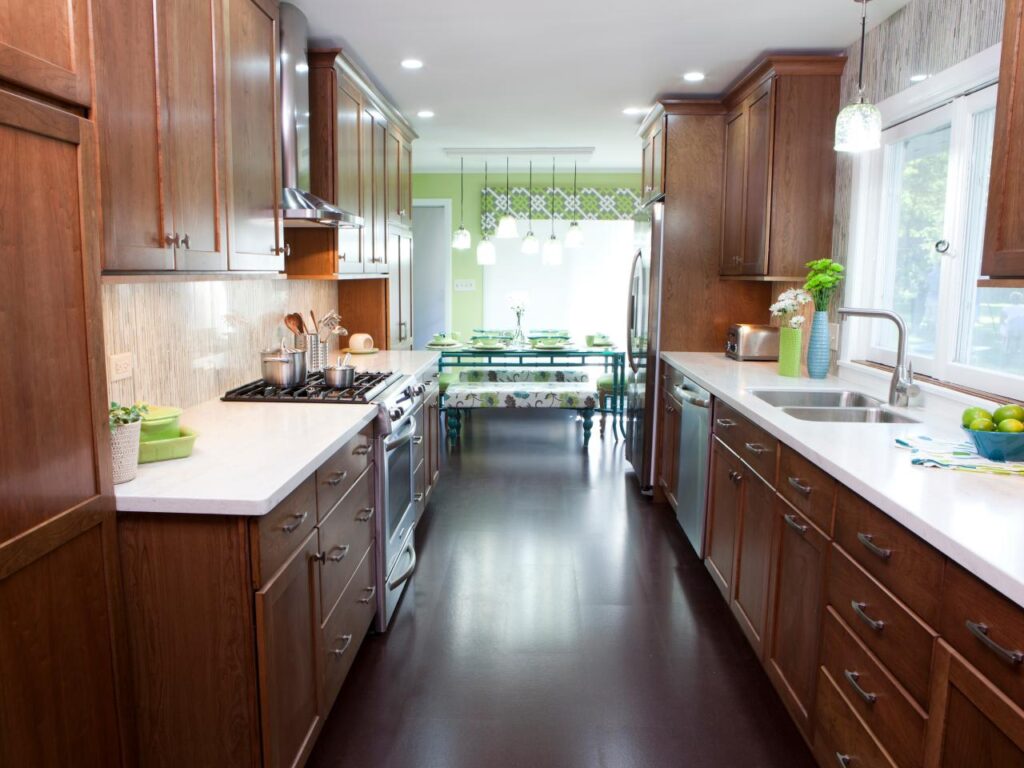

/Galleykitchen-GettyImages-174790047-cfca28fde8b743dda7ede8503d5d4c8c.jpg)


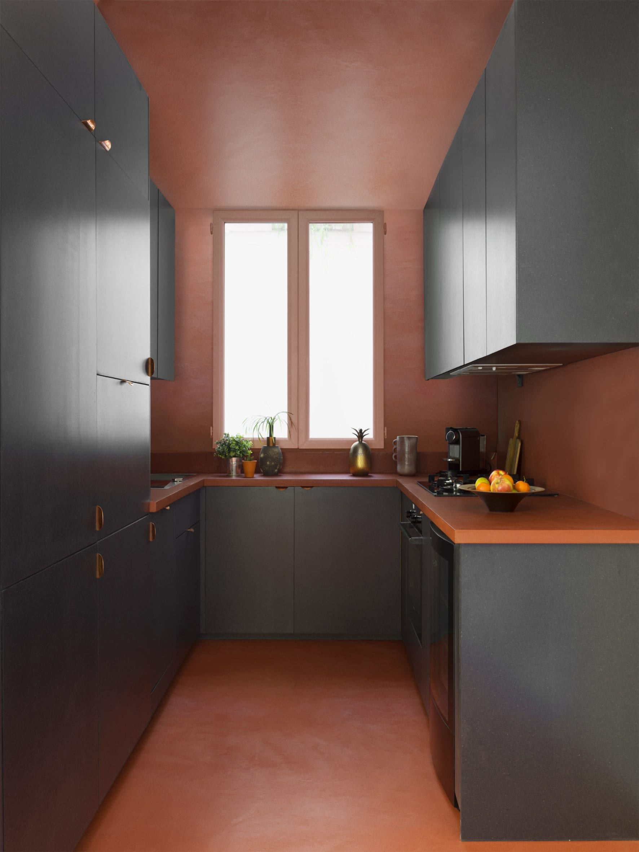




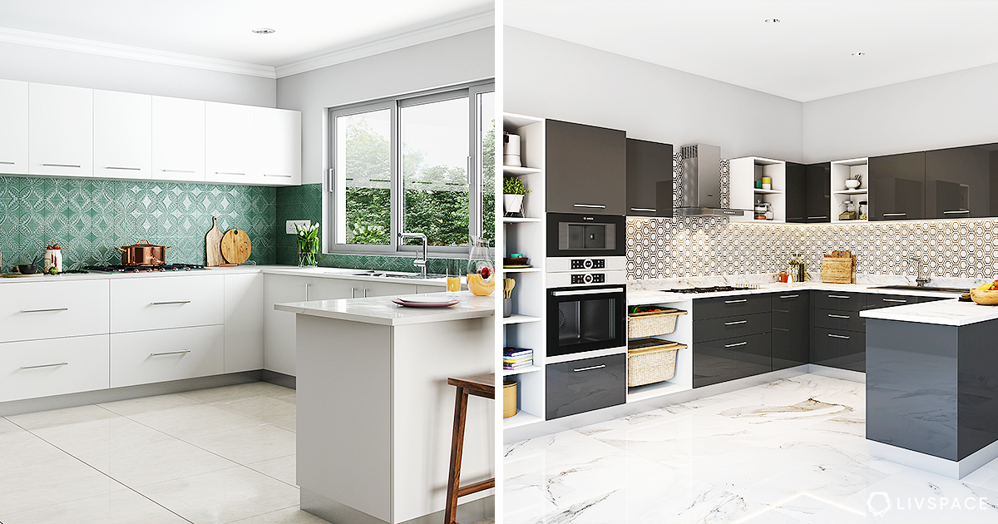
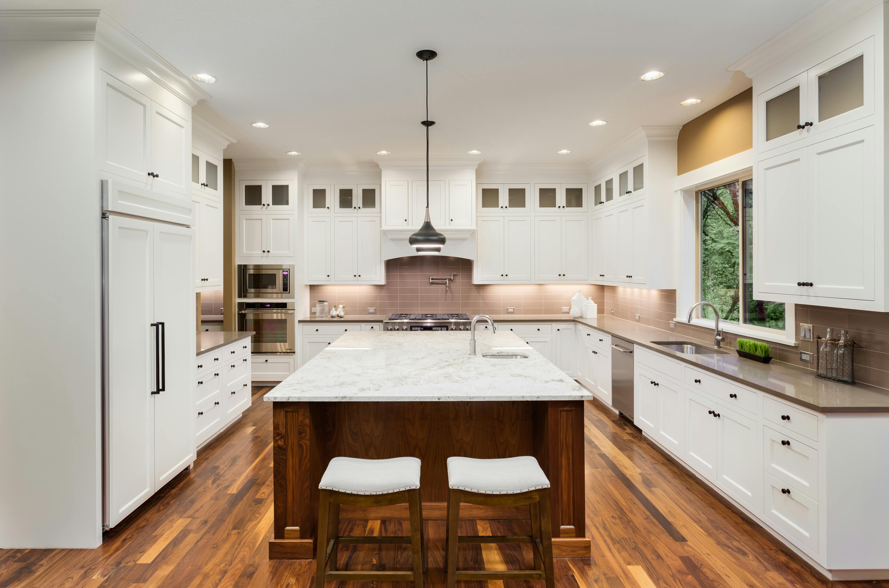



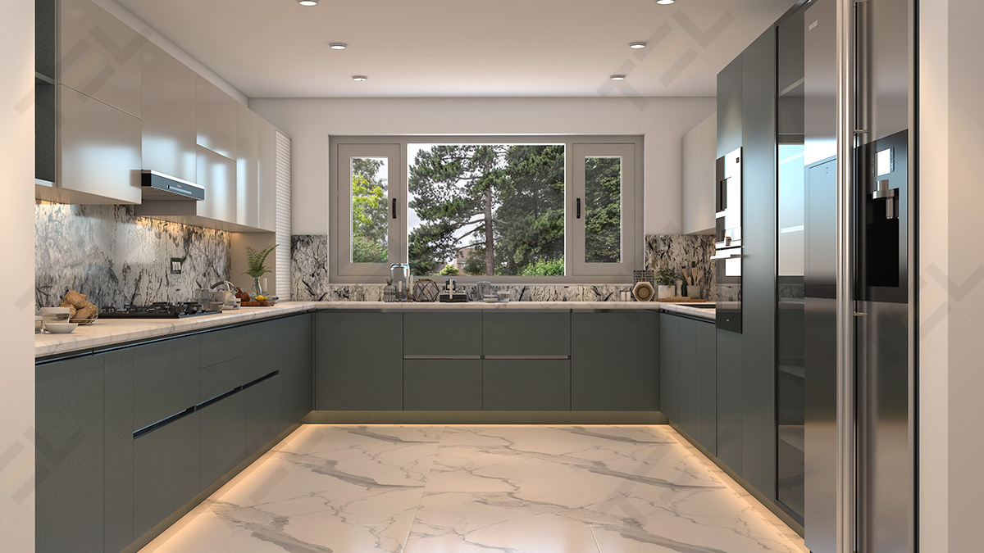



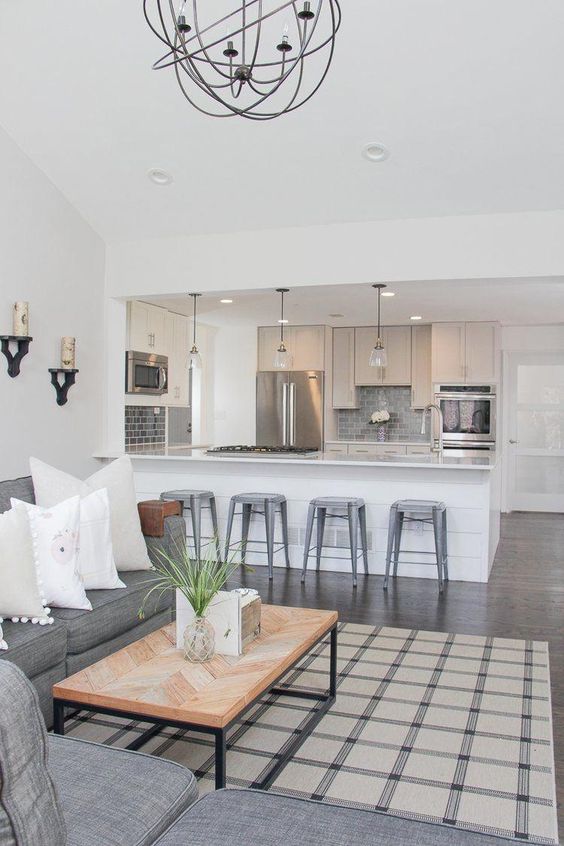









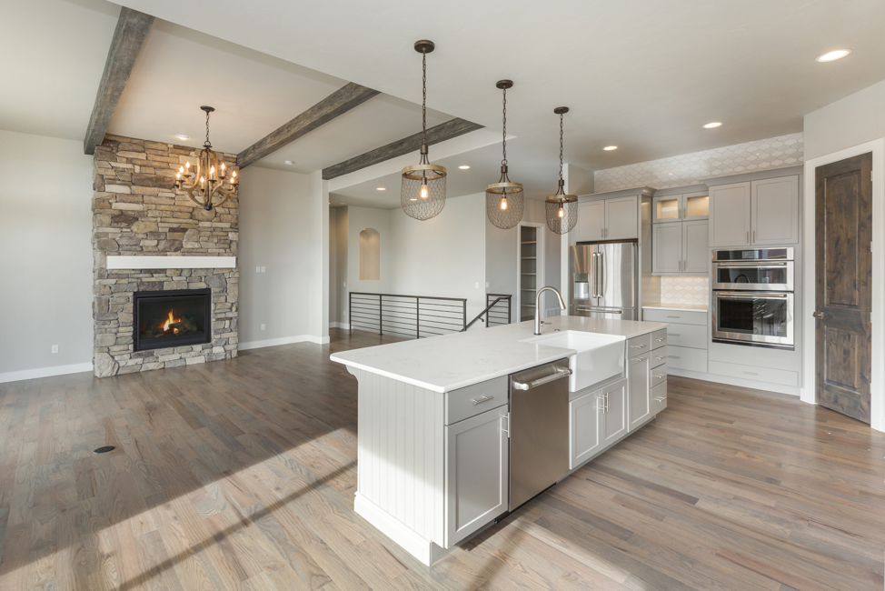


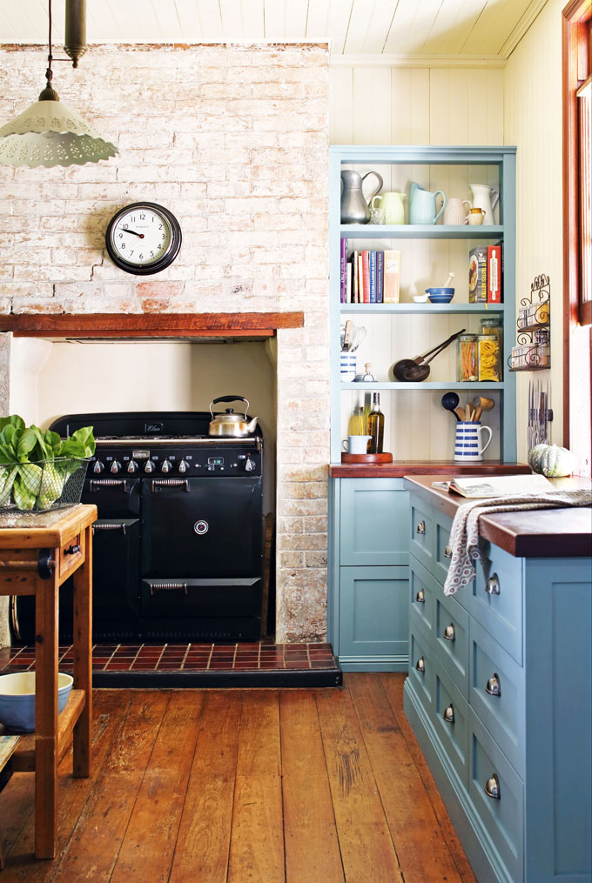
:max_bytes(150000):strip_icc()/woodpaneledkitchenhoodbrasslighting-59935e24d088c00013d0da02.jpg)

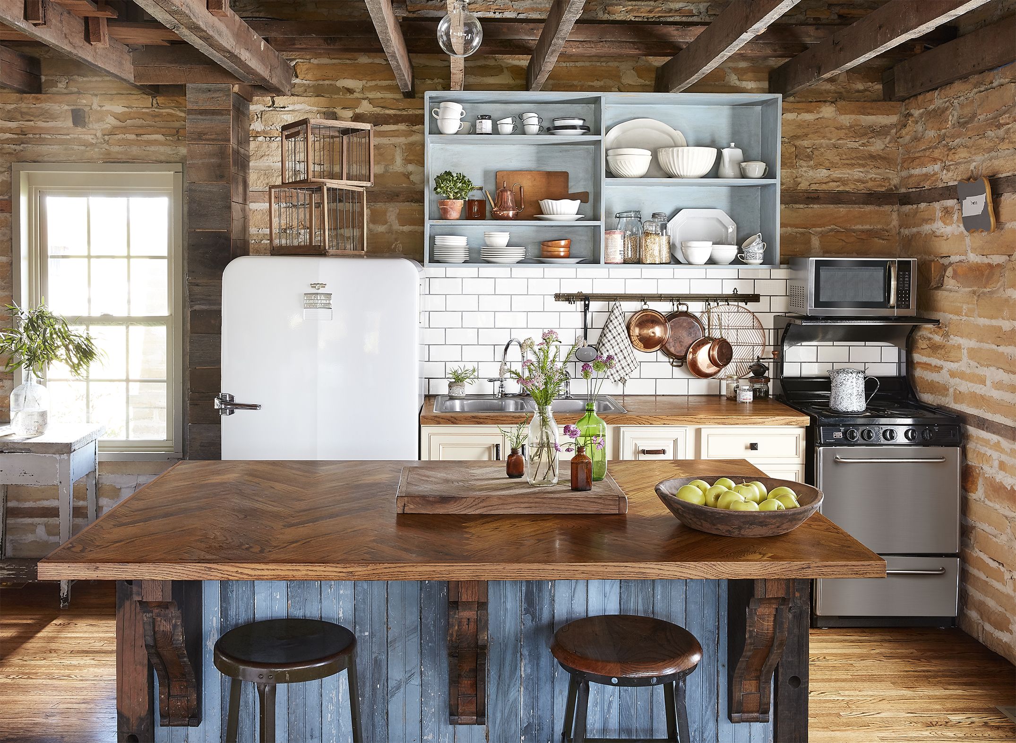


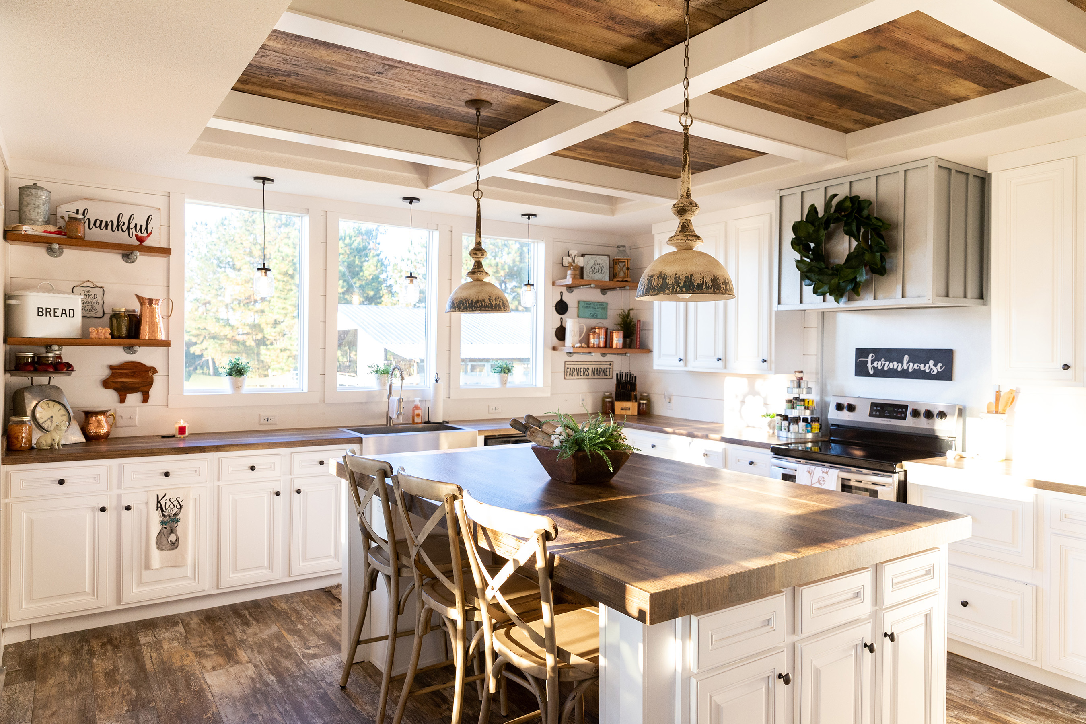






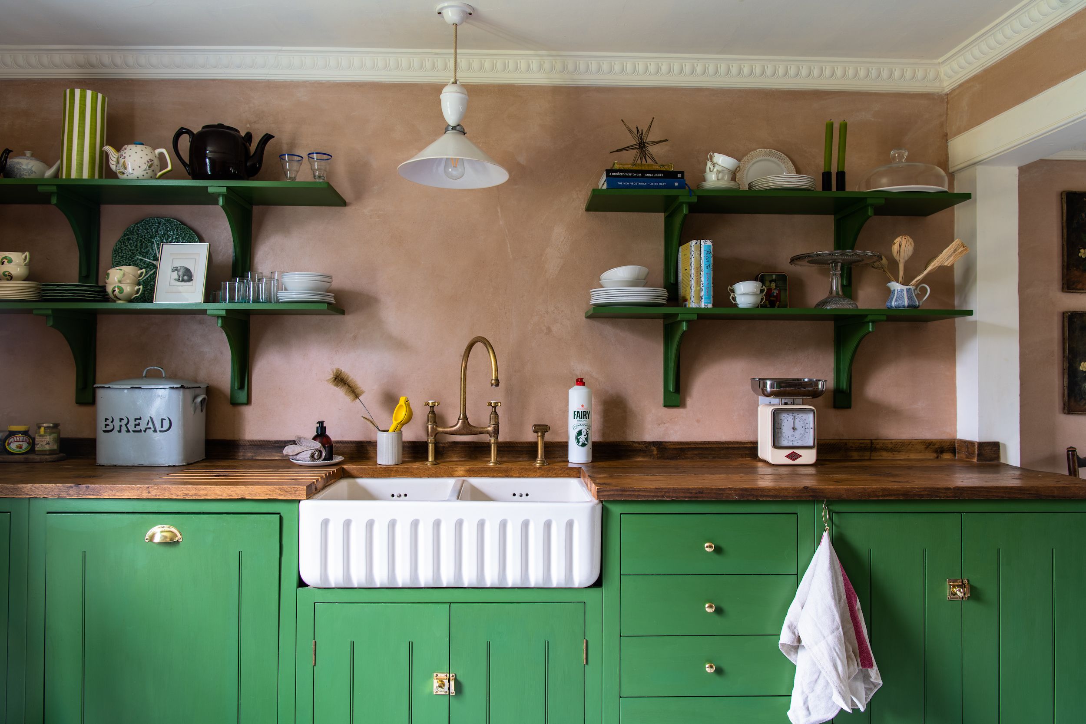




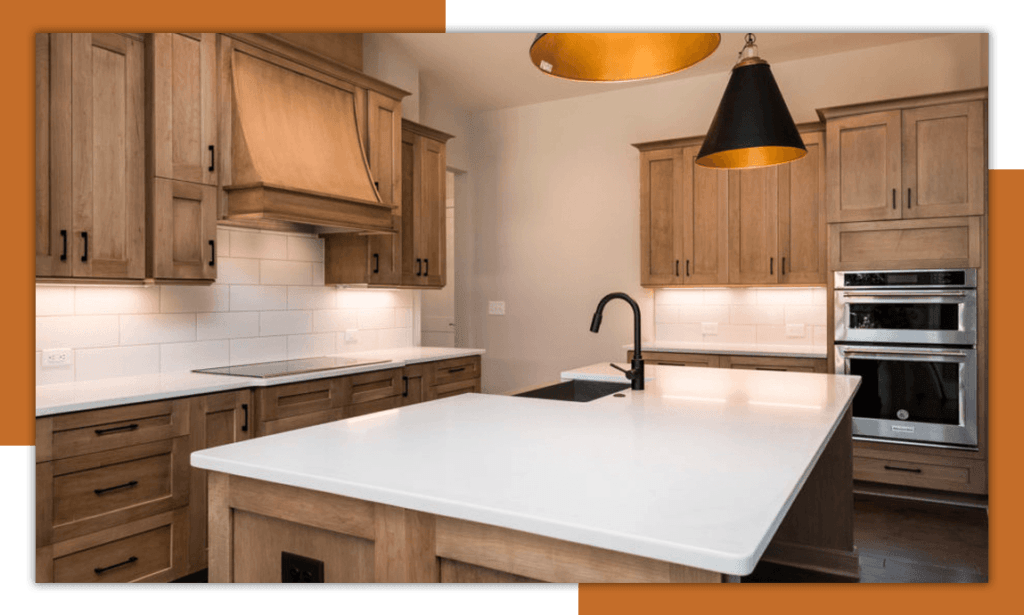

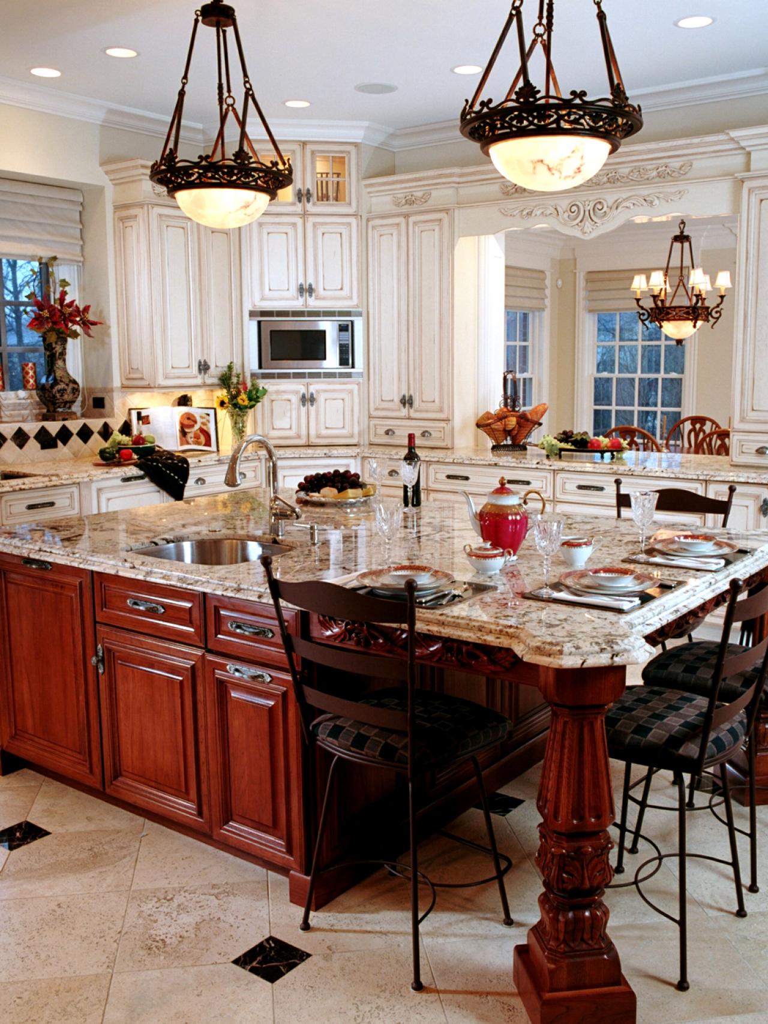

:max_bytes(150000):strip_icc()/kitchen-view-of-oven-range-and-sink-bf00b9cf-0728ef3568b94234b9bc223d57b2bfdd.jpg)
















:max_bytes(150000):strip_icc()/30RusticKitchenideasUKB-afa1d4cdfddf48d58e6270c157e9eecf.jpg)



