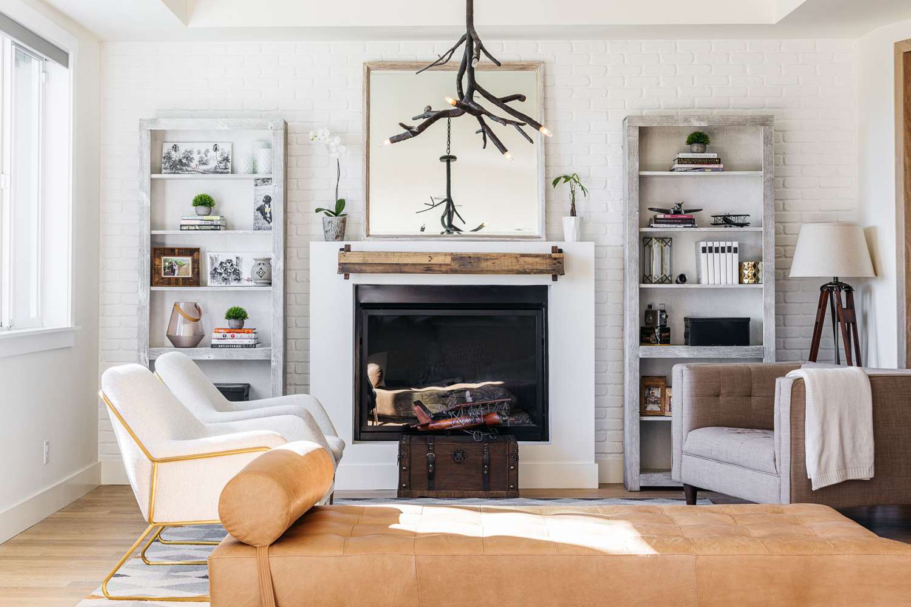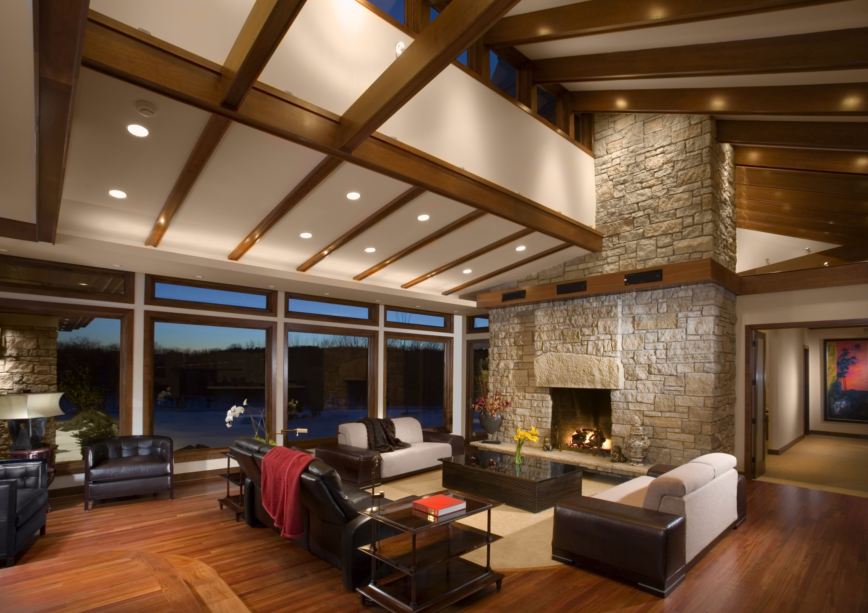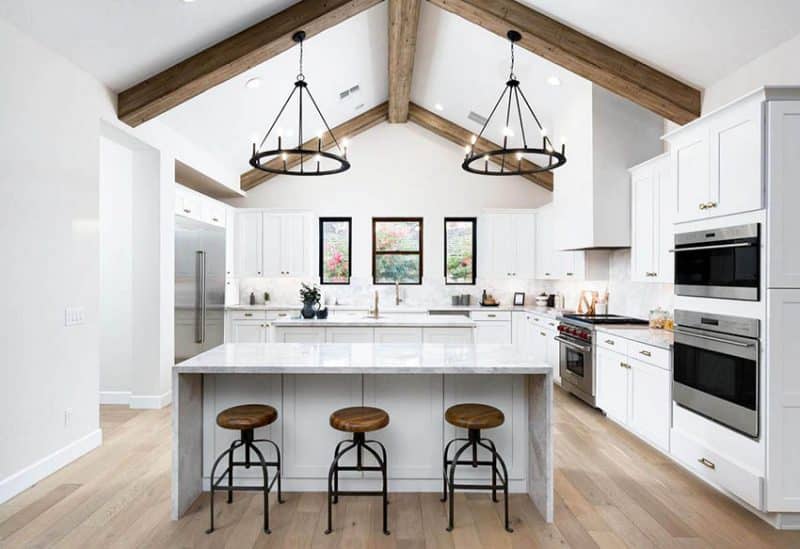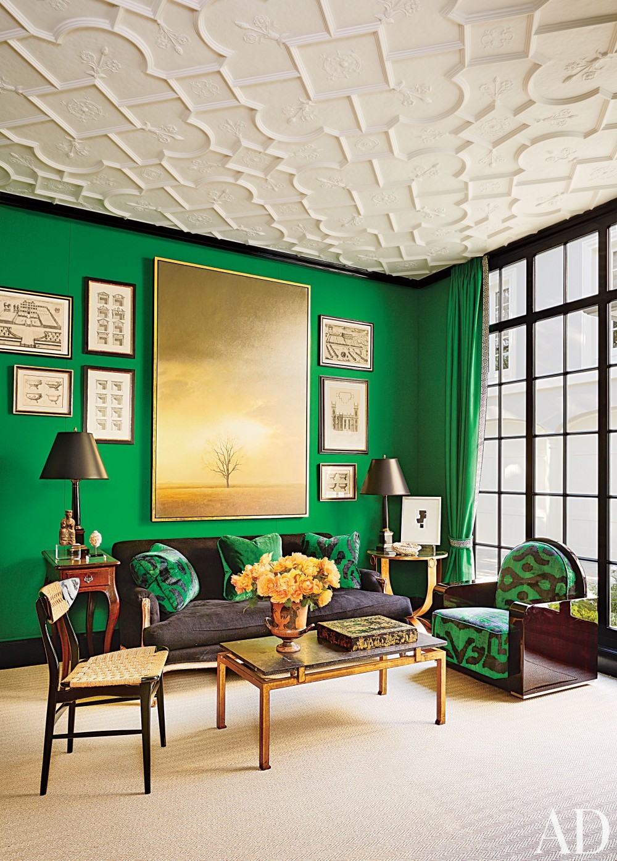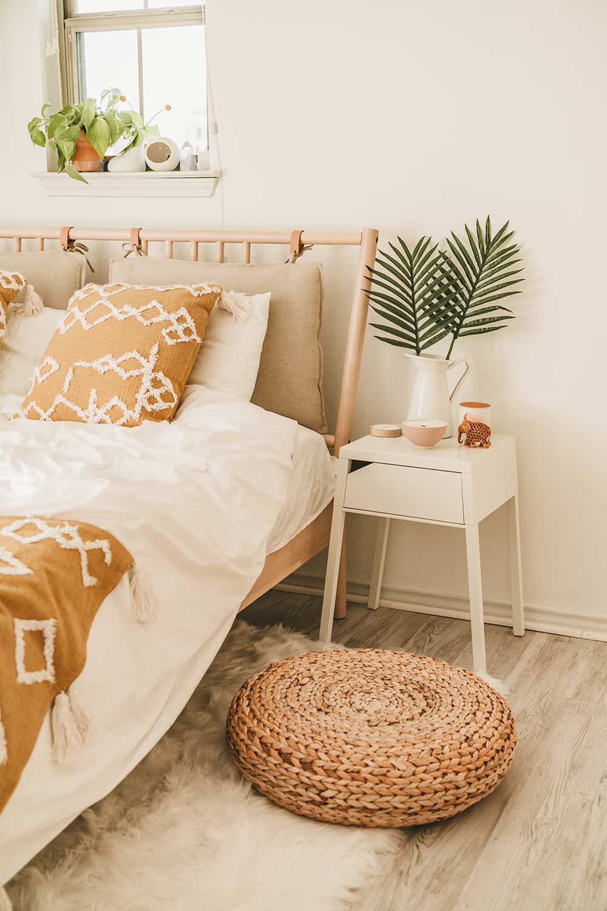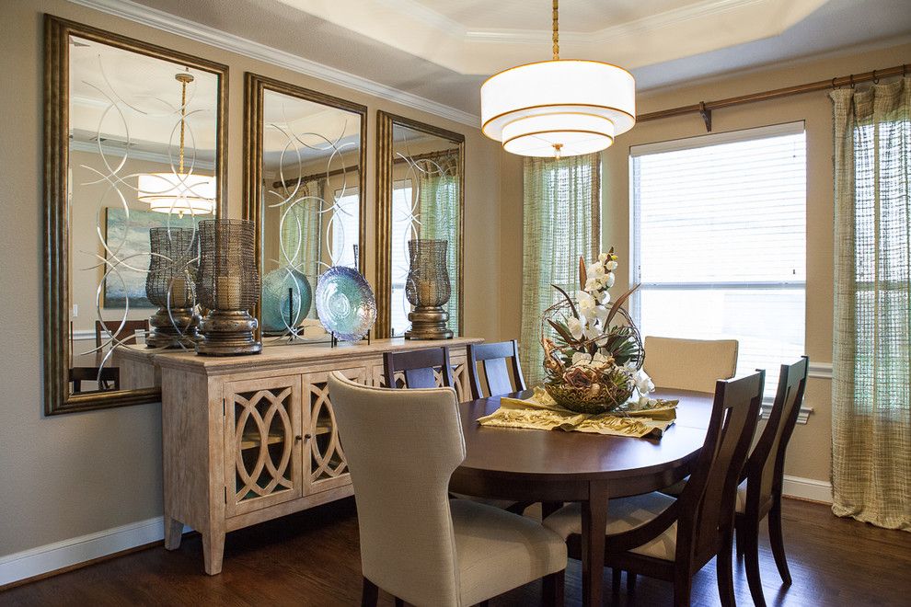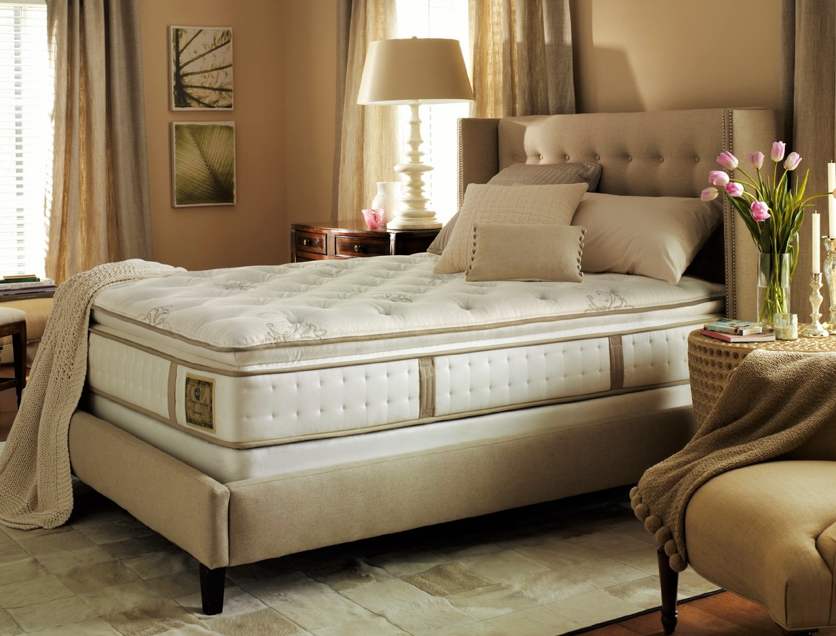Open concept design has become increasingly popular in modern homes, and it's easy to see why. Combining the kitchen and living room not only creates a spacious and airy feel, but it also allows for better flow and interaction between these two important areas of the house. With the kitchen and living room being the heart of the home, it's important to design these spaces in a way that is both functional and aesthetically pleasing. One of the key elements of open concept design is the use of a neutral color palette. This allows for a seamless transition between the kitchen and living room, creating a cohesive and harmonious space. Neutral colors such as beige, grey, and white are perfect for this type of design as they provide a clean and timeless look. You can add pops of color through accessories and furniture to add personality and character to the space. Another important aspect of open concept design is the use of multi-functional furniture. With limited space, it's important to make the most out of every inch. Furniture such as a kitchen island or a coffee table with storage can serve multiple purposes and help to maximize space. This not only makes the space more functional but also adds to the overall design aesthetic.Open Concept Kitchen and Living Room Design Ideas
Designing a kitchen and living room in a small space can be challenging, but with the right ideas, it can also be incredibly rewarding. The key to designing a small kitchen and living room is to create a sense of openness and flow. This can be achieved through the use of light colors, natural light, and clever storage solutions. One of the best ways to make a small space look bigger is to use mirrors. Not only do they reflect light and make the space appear larger, but they also add a decorative element to the room. Strategically placing mirrors in the kitchen and living room can create the illusion of more space. In terms of storage, vertical storage is your best friend in a small kitchen and living room. Utilize wall space by installing shelves or cabinets to store items that you don't use on a daily basis. This will free up valuable counter and floor space, making the room feel less cluttered and more spacious.Small Kitchen and Living Room Design Ideas
Combining the kitchen and living room can be a daunting task, but it also opens up a world of design possibilities. One of the best ways to create a cohesive look in a kitchen and living room combo is to use similar materials and colors. This creates a seamless transition between the two spaces and makes the room feel more unified. You can also use furniture and accessories to define each space. For example, a large area rug can be used to anchor the living room area, while bar stools can be used to designate the kitchen area. This not only creates a visual separation but also helps to define each space's purpose. When it comes to lighting, layered lighting is key in a kitchen and living room combo. Task lighting in the kitchen and ambient lighting in the living room can help to create the right atmosphere in each space. Use a combination of overhead lights, table lamps, and floor lamps to achieve a well-lit and cozy space.Kitchen and Living Room Combo Design Ideas
The layout of a kitchen and living room is crucial in creating a functional and visually appealing space. With so many options available, it's important to consider your needs and preferences before deciding on a layout. One popular layout is the L-shaped kitchen with an open plan living room. This layout allows for easy flow between the two areas and provides ample counter and storage space in the kitchen. If you have a larger space, you may want to consider a galley kitchen with a living room on one side. This layout is perfect for those who love to cook and entertain as it provides a long and spacious kitchen area. In this layout, it's important to make sure there is enough room for traffic flow between the two spaces. For smaller homes or apartments, a one-wall kitchen with a living room attached may be the best option. This layout maximizes space and creates an open and airy feel. It's important to choose furniture and accessories that complement and enhance the overall design of the space.Kitchen and Living Room Layout Design Ideas
Designing a kitchen and living room in a small space requires careful planning and consideration. One of the best ways to make the most out of a small space is to use multipurpose furniture. For example, a dining table that can also be used as a workspace or a sofa bed that can double as a guest bed. Another great idea for small spaces is to use light colors to make the room feel bigger and brighter. White walls and light-colored furniture can help to open up the space and create a sense of airiness. Adding pops of color through accessories and textiles can also add interest and personality to the room. In terms of layout, maximizing vertical space is key in a small kitchen and living room. Use shelves, cabinets, and wall-mounted storage to free up floor space and keep the room from feeling cluttered. It's also important to keep the space organized and clutter-free to maintain a sense of openness.Kitchen and Living Room Design Ideas for Small Spaces
An island is a great addition to any kitchen and living room design. Not only does it provide extra counter and storage space, but it also acts as a focal point in the room. When designing a kitchen and living room with an island, it's important to consider the size and layout of the room. A small kitchen and living room may benefit from a smaller island with built-in storage and seating. This can double as a dining table or a workspace, making the space more functional. In a larger kitchen and living room, a larger island with a sink or a cooktop can create a separate cooking area and provide more counter space. To make the island stand out, you can use contrasting materials such as a different countertop or cabinet color. This adds visual interest and creates a statement piece in the room. You can also use pendant lights above the island to add both functional and decorative lighting.Kitchen and Living Room Design Ideas with Island
Adding a fireplace to your kitchen and living room design not only creates a cozy and inviting atmosphere, but it also adds a touch of sophistication and elegance. There are many different types of fireplaces to choose from, including traditional wood-burning fireplaces, electric fireplaces, and gas fireplaces. When incorporating a fireplace into your design, it's important to consider its placement and size. For a small space, a wall-mounted electric fireplace can be a great option as it doesn't take up any floor space. In a larger space, you can opt for a traditional fireplace with a mantel, which can serve as a focal point in the room. Pairing a fireplace with comfortable seating and cozy furnishings can create the perfect gathering space for family and friends. Use soft textures and warm colors to enhance the cozy and inviting atmosphere.Kitchen and Living Room Design Ideas with Fireplace
Open shelving has become a popular trend in kitchen and living room design, and for good reason. Not only does it provide storage and display space, but it also adds a decorative element to the room. When designing a kitchen and living room with open shelving, it's important to carefully curate and style the shelves to avoid a cluttered look. Using a mix of functional and decorative items can create a balanced and visually appealing display. You can also use open shelving to showcase items that reflect your personal style and add personality to the room. For a cohesive look, choose items that complement the overall design of the space. When it comes to material and color, open shelving offers endless possibilities. You can choose from wood, metal, or glass shelves, and paint or stain them to match the rest of the room's color scheme.Kitchen and Living Room Design Ideas with Open Shelving
Vaulted ceilings add a sense of grandeur and luxury to any room, including the kitchen and living room. They also create a sense of height and spaciousness, making the room feel larger and more open. When designing a kitchen and living room with vaulted ceilings, it's important to consider lighting and furniture placement. Chandeliers or pendant lights can be a great way to draw the eye up and accentuate the height of the ceiling. You can also use tall furniture pieces such as bookshelves or cabinets to make use of the vertical space. This not only adds storage but also helps to balance out the room's proportions. If you're looking to make a statement with your vaulted ceilings, you can opt for exposed beams to add a rustic or industrial touch to the room. Alternatively, you can paint the ceiling a darker color than the walls to create a dramatic and cozy feel.Kitchen and Living Room Design Ideas with Vaulted Ceilings
Natural light is essential in any space, but it's particularly important in the kitchen and living room. Not only does it make the room feel brighter and more inviting, but it also has numerous health benefits. When designing a kitchen and living room, it's important to consider ways to maximize natural light. Large windows or skylights are a great way to bring in natural light and make the room feel more spacious. Using light-colored window treatments can also help to diffuse the light and make the room feel brighter. It's also important to keep the windows clean to allow as much light in as possible. To make the most out of natural light, place mirrors strategically to reflect the light and make the room feel bigger and brighter. You can also use light-colored furniture and accessories to enhance the natural light and create a fresh and airy feel. In conclusion, designing a kitchen and living room can be a fun and exciting task. Whether you choose an open concept or a separate layout, the key is to create a space that is both functional and visually appealing. By using a combination of design elements such as color, lighting, and furniture, you can create a kitchen and living room that is not only beautiful but also reflects your personal style and enhances your daily life.Kitchen and Living Room Design Ideas with Natural Light
Kitchen with Living Room Design Idea: A Perfect Blend of Style and Functionality

The Benefits of a Kitchen with Living Room Design
 The kitchen is often referred to as the heart of the home, where meals are cooked and memories are made. However, with the rise of open-concept living, the kitchen has taken on a new role as a central gathering space for family and friends. This is where a kitchen with living room design comes in, seamlessly combining these two important areas of the home. Not only does it create a more open and inviting atmosphere, but it also offers a host of other benefits.
Maximizing Space
One of the biggest advantages of a kitchen with living room design is the efficient use of space. By eliminating walls and barriers, the area feels more spacious and airy. This is especially beneficial for smaller homes or apartments where every square foot counts. With a well-designed layout, you can have a fully functional kitchen and a comfortable living room without sacrificing space.
A Perfect Blend of Style and Functionality
Another perk of a kitchen with living room design is the seamless integration of style and functionality. With an open floor plan, you have the opportunity to create a cohesive design that flows seamlessly from the kitchen to the living room. This means you can choose complementary color schemes, materials, and furnishings to create a unified look throughout the space. You can also add functional elements, such as a kitchen island with seating, to enhance the overall functionality of the area.
More Natural Light and Better Air Flow
By removing walls and barriers, a kitchen with living room design allows for more natural light to enter the space. This not only makes the area feel brighter and more welcoming, but it also reduces the need for artificial lighting during the day, saving on energy costs. In addition, the open layout promotes better air flow, creating a healthier and more comfortable environment.
A More Social Atmosphere
With a kitchen and living room that are connected, it's easier to entertain guests and spend quality time with family and friends. The cook is no longer isolated in the kitchen, but can now be a part of the conversation and activities happening in the living room. This creates a more social and inclusive atmosphere, making meal prep and hosting events a more enjoyable experience.
The kitchen is often referred to as the heart of the home, where meals are cooked and memories are made. However, with the rise of open-concept living, the kitchen has taken on a new role as a central gathering space for family and friends. This is where a kitchen with living room design comes in, seamlessly combining these two important areas of the home. Not only does it create a more open and inviting atmosphere, but it also offers a host of other benefits.
Maximizing Space
One of the biggest advantages of a kitchen with living room design is the efficient use of space. By eliminating walls and barriers, the area feels more spacious and airy. This is especially beneficial for smaller homes or apartments where every square foot counts. With a well-designed layout, you can have a fully functional kitchen and a comfortable living room without sacrificing space.
A Perfect Blend of Style and Functionality
Another perk of a kitchen with living room design is the seamless integration of style and functionality. With an open floor plan, you have the opportunity to create a cohesive design that flows seamlessly from the kitchen to the living room. This means you can choose complementary color schemes, materials, and furnishings to create a unified look throughout the space. You can also add functional elements, such as a kitchen island with seating, to enhance the overall functionality of the area.
More Natural Light and Better Air Flow
By removing walls and barriers, a kitchen with living room design allows for more natural light to enter the space. This not only makes the area feel brighter and more welcoming, but it also reduces the need for artificial lighting during the day, saving on energy costs. In addition, the open layout promotes better air flow, creating a healthier and more comfortable environment.
A More Social Atmosphere
With a kitchen and living room that are connected, it's easier to entertain guests and spend quality time with family and friends. The cook is no longer isolated in the kitchen, but can now be a part of the conversation and activities happening in the living room. This creates a more social and inclusive atmosphere, making meal prep and hosting events a more enjoyable experience.
In Conclusion
 A kitchen with living room design is a perfect blend of style and functionality, offering a host of benefits for homeowners. From maximizing space to promoting a more social atmosphere, this design idea is a popular choice for modern homes. If you're considering a home renovation or building a new house, be sure to explore the possibilities of a kitchen with living room design.
A kitchen with living room design is a perfect blend of style and functionality, offering a host of benefits for homeowners. From maximizing space to promoting a more social atmosphere, this design idea is a popular choice for modern homes. If you're considering a home renovation or building a new house, be sure to explore the possibilities of a kitchen with living room design.
/open-concept-living-area-with-exposed-beams-9600401a-2e9324df72e842b19febe7bba64a6567.jpg)
















































/small-living-room-ideas-4129044-hero-25cff5d762a94ccba3472eaca79e56cb.jpg)

/living-room-gallery-shelves-l-shaped-couch-ELeyNpyyqpZ8hosOG3EG1X-b5a39646574544e8a75f2961332cd89a.jpg)






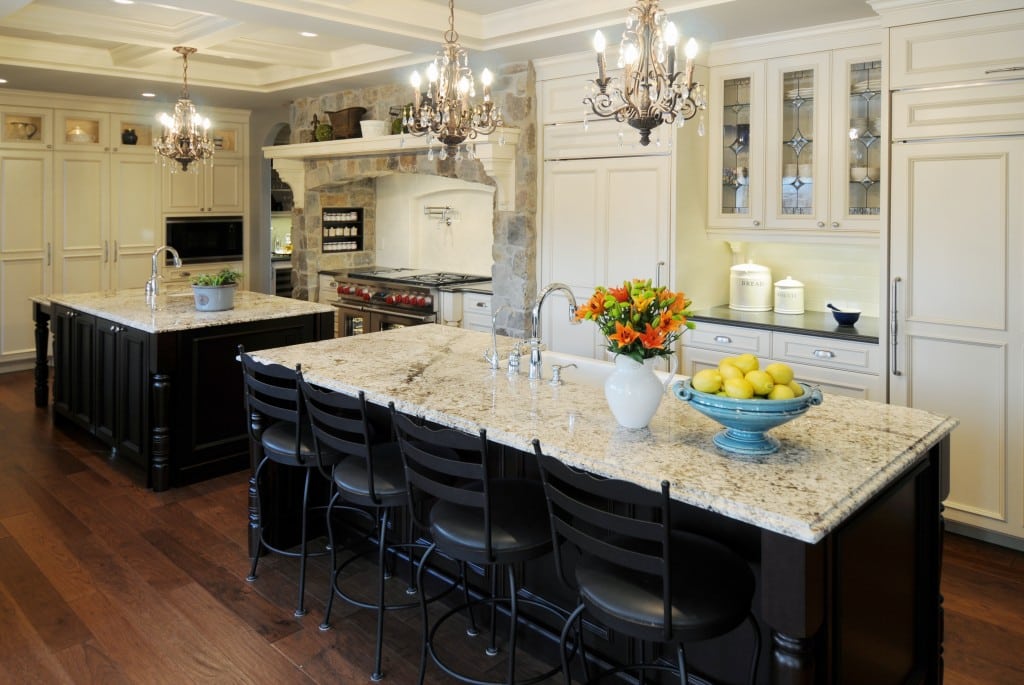



:max_bytes(150000):strip_icc()/DesignWorks-0de9c744887641aea39f0a5f31a47dce.jpg)



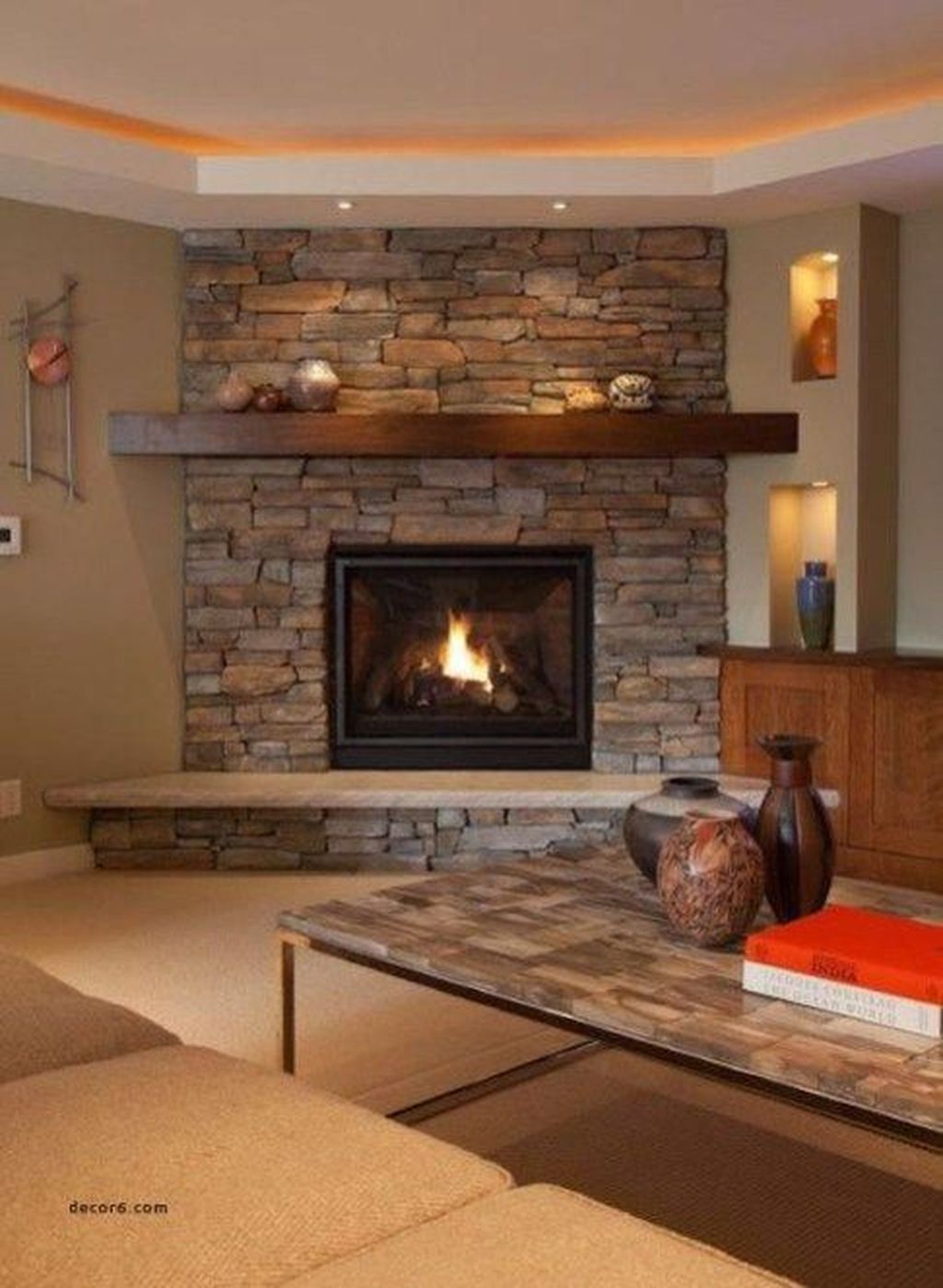



/Cottage-style-living-room-with-stone-fireplace-58e194d23df78c5162006eb4.png)

:max_bytes(150000):strip_icc()/Glam-living-room-with-fireplace-58e1a0883df78c516202185f.png)

