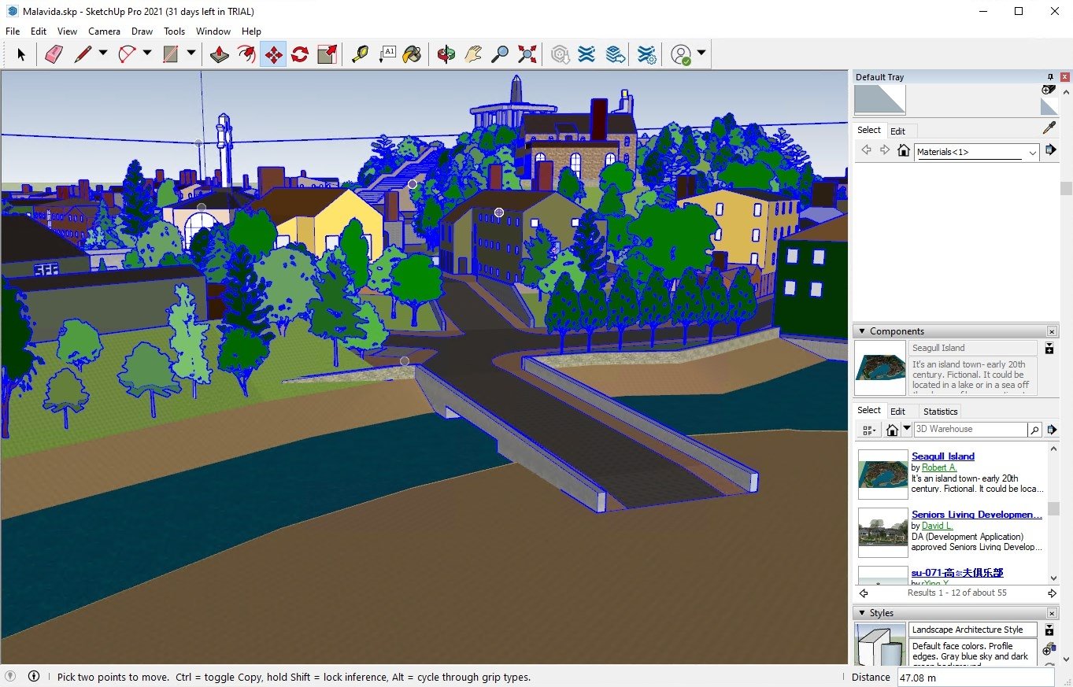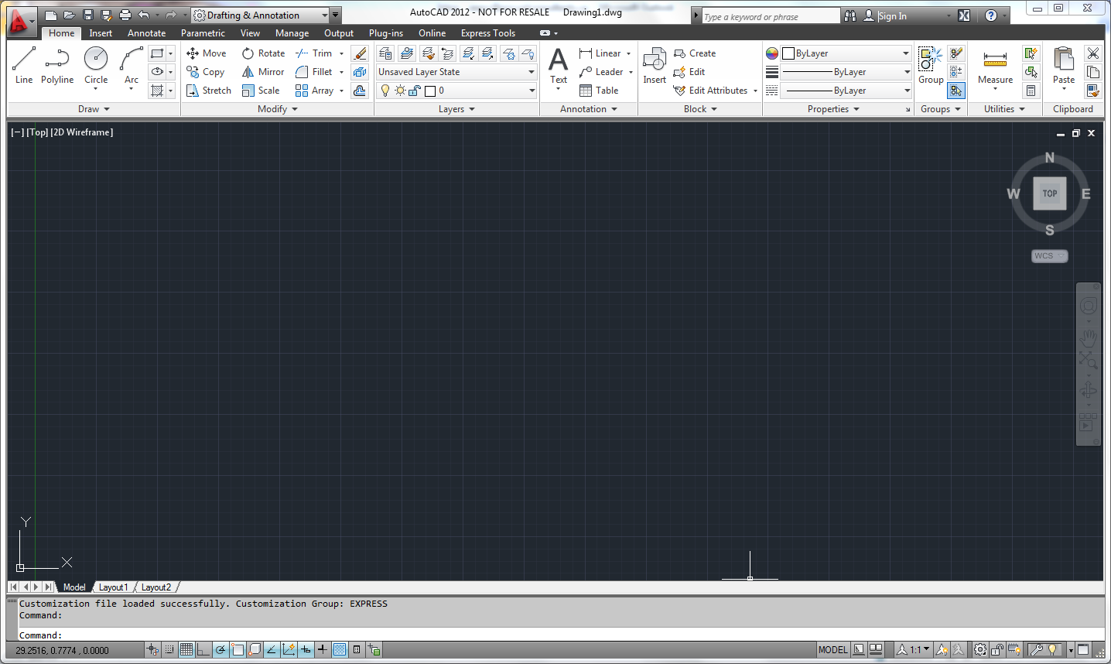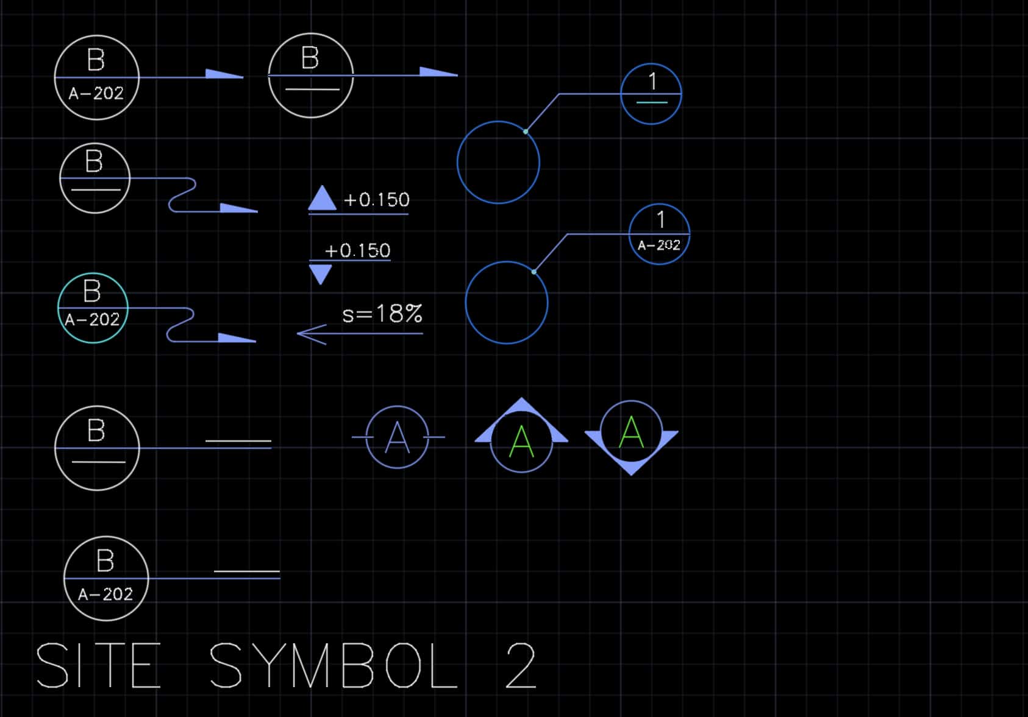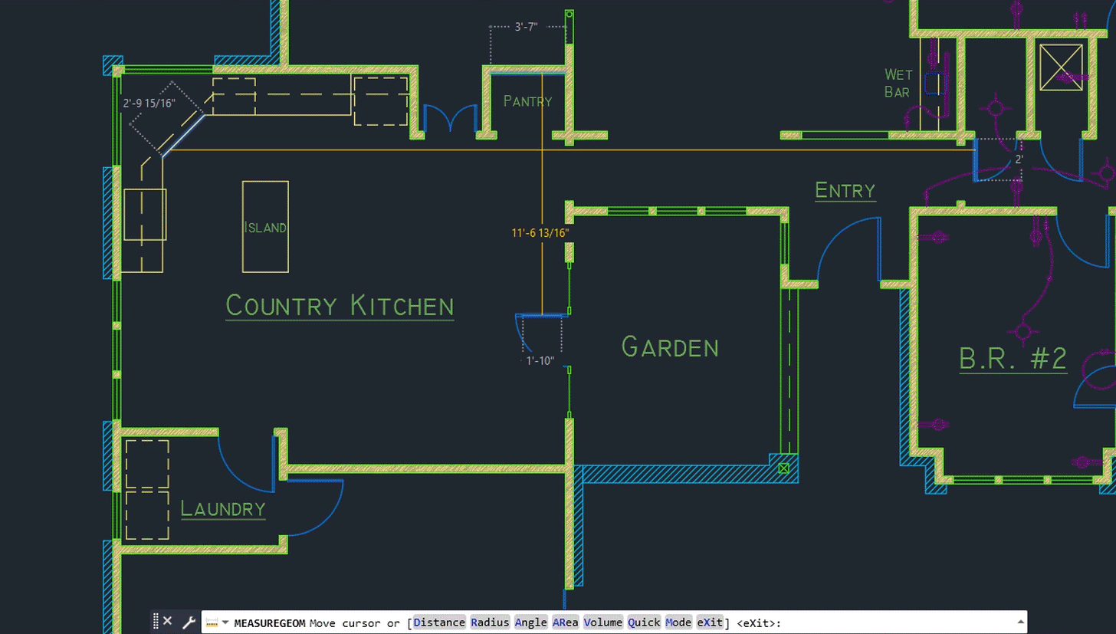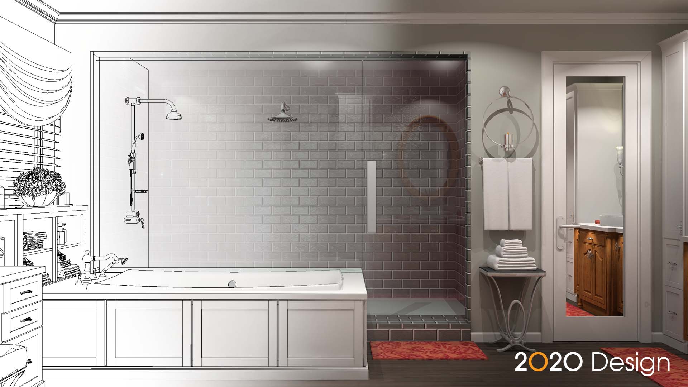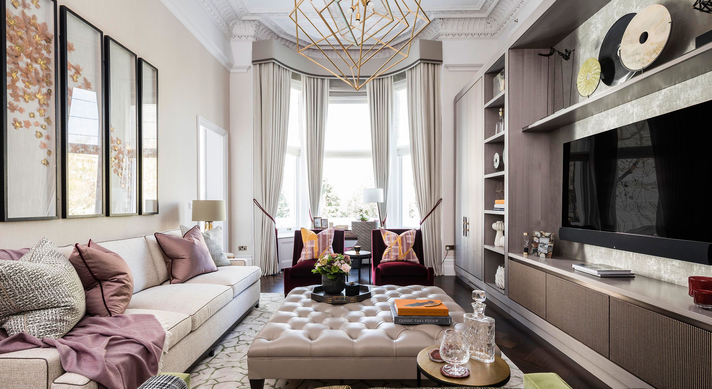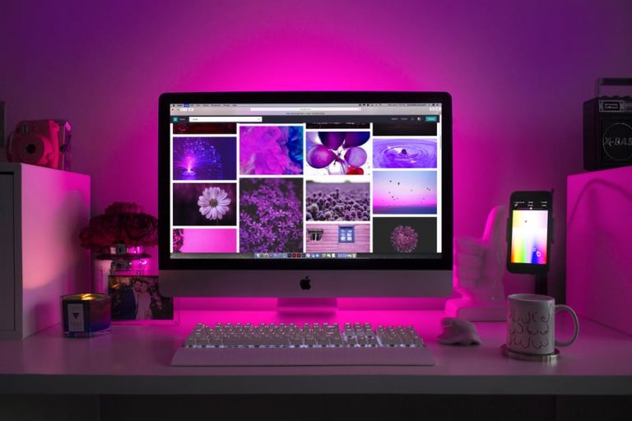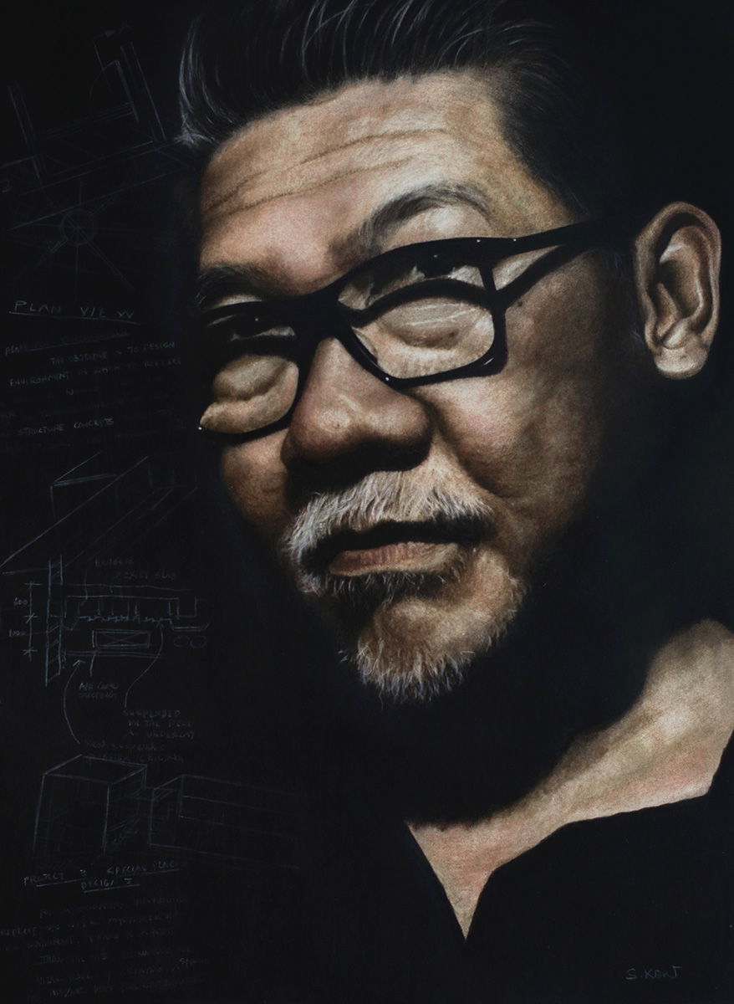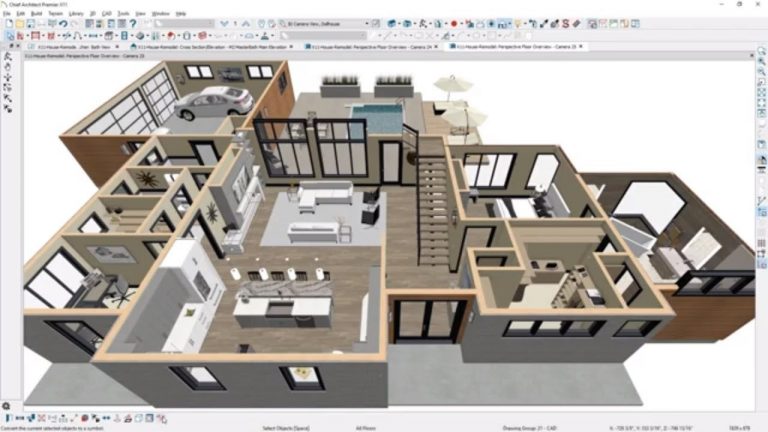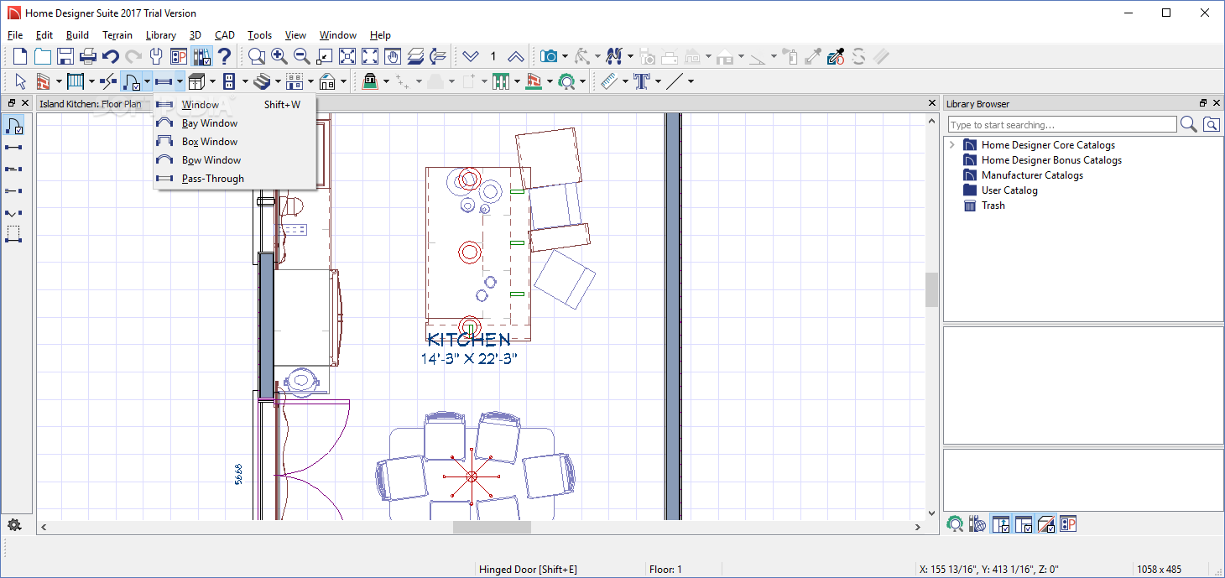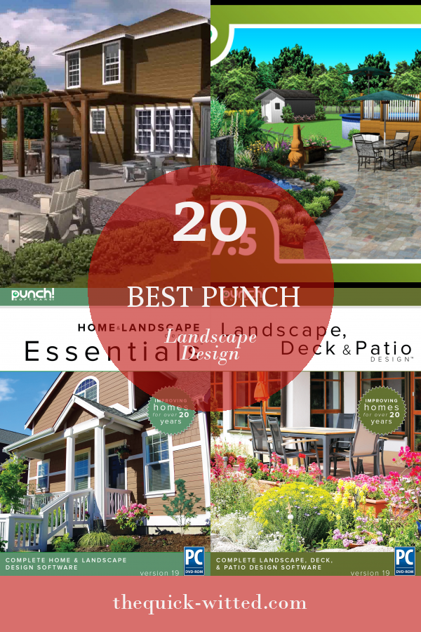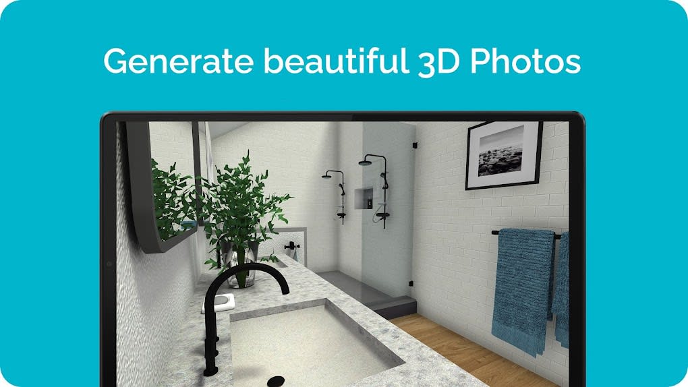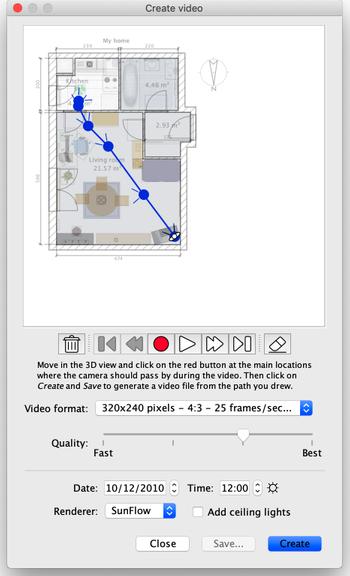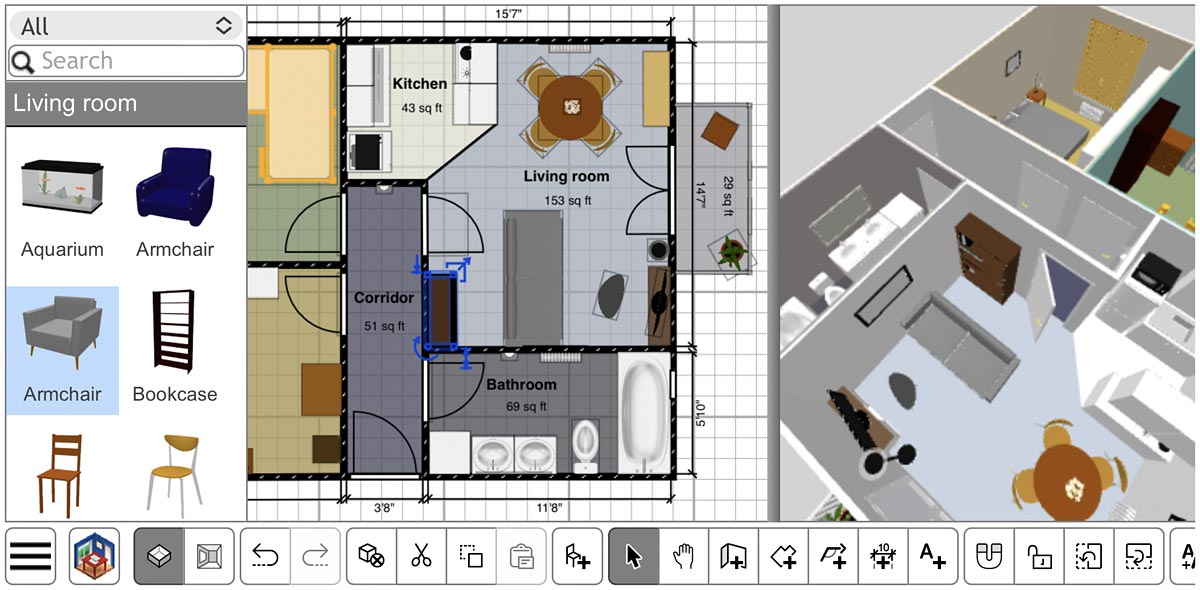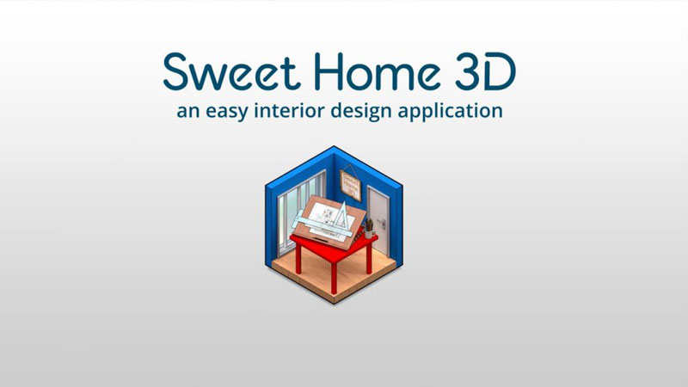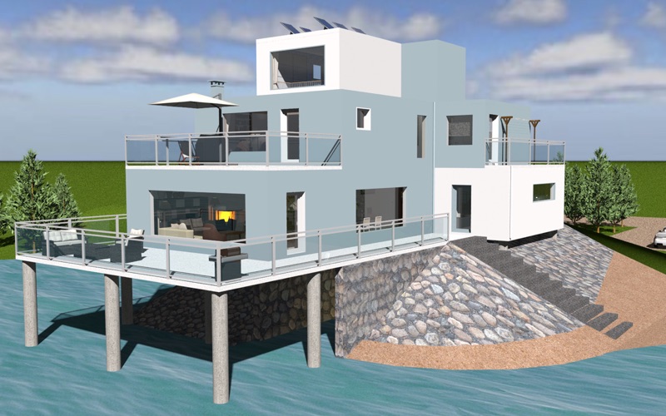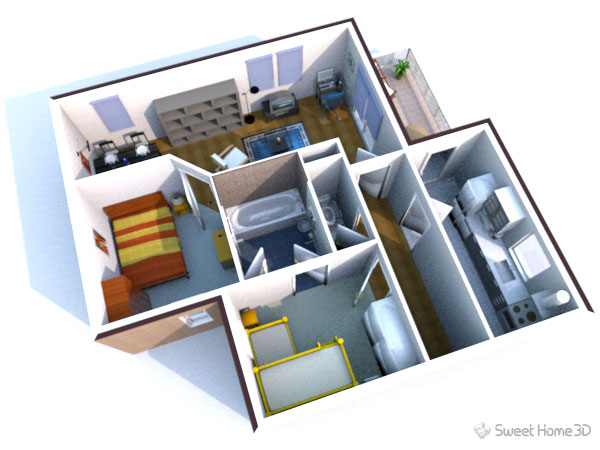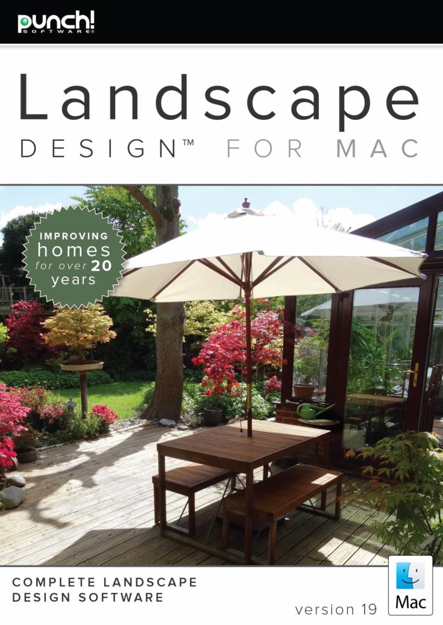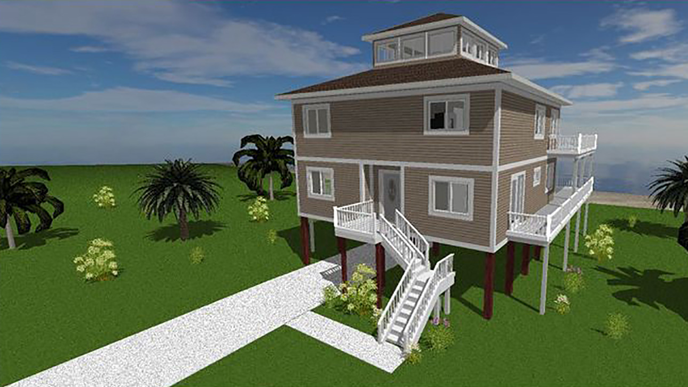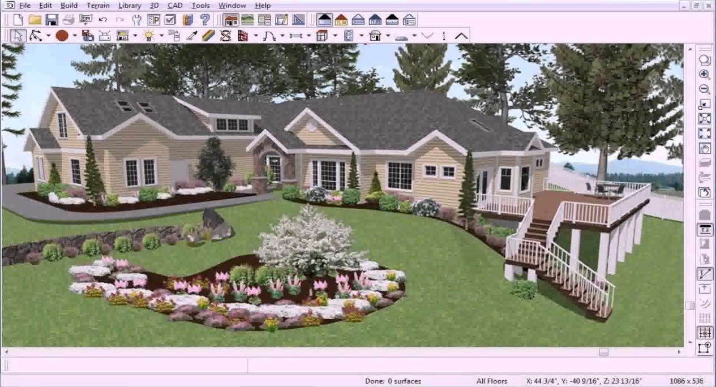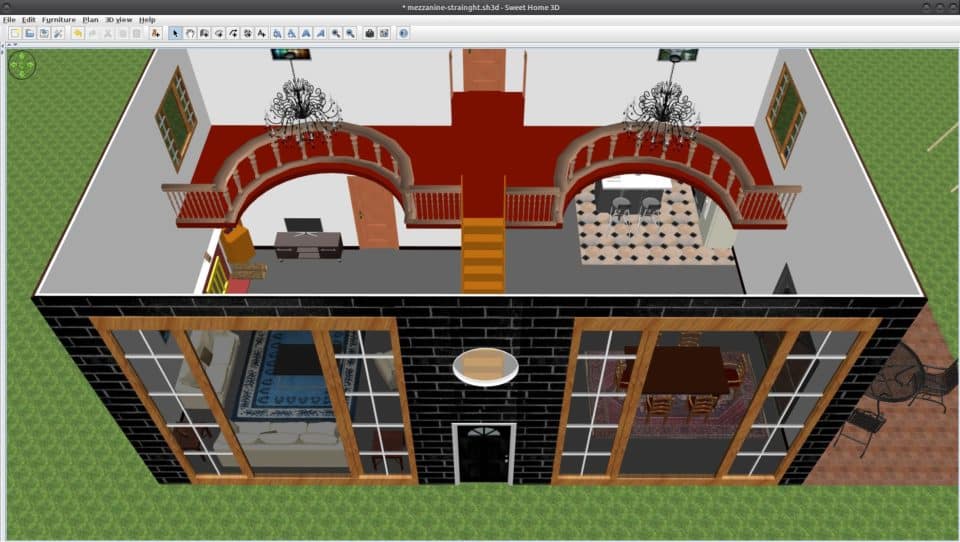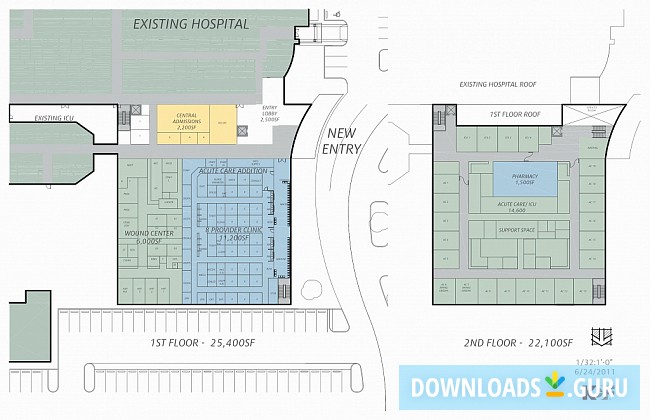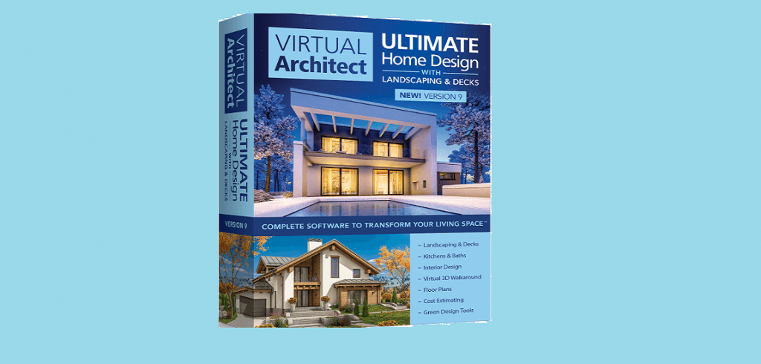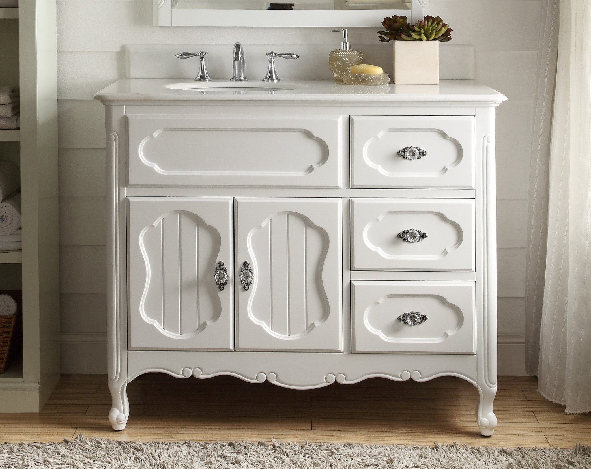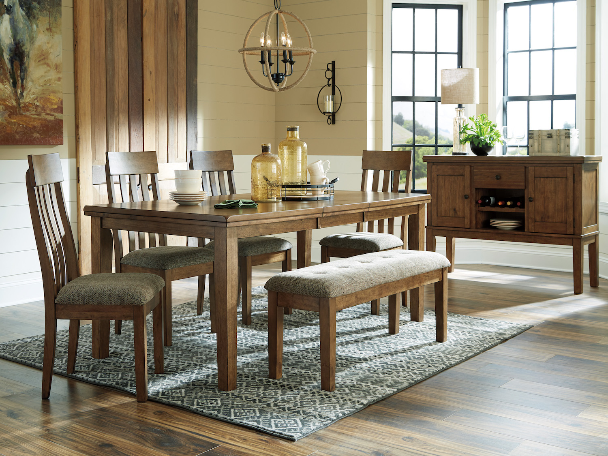1. SketchUp
SketchUp is a popular 3D software that is widely used for kitchen design. Its intuitive interface and user-friendly tools make it a top choice for both beginners and professionals in the industry. With its extensive library of 3D models and the ability to create custom designs, SketchUp is a great tool for bringing your kitchen design ideas to life.
2. AutoCAD
Known for its precision and accuracy, AutoCAD is a powerful software that is used by architects, engineers, and designers for various applications, including kitchen design. Its extensive features and tools make it a top choice for creating detailed and realistic 3D models. With the ability to import and export files in different formats, AutoCAD is a versatile software that can be integrated into any kitchen design workflow.
3. 2020 Design
2020 Design is a specialized software that is specifically designed for kitchen and bathroom design. Its extensive catalog of manufacturers' products and the ability to create realistic renderings make it a favorite among kitchen designers. With its user-friendly interface and customizable tools, 2020 Design allows designers to create personalized and accurate designs for their clients.
4. Chief Architect
Considered as one of the best 3D software for home design, Chief Architect is also a great tool for kitchen design. Its powerful features, such as automatic building tools and advanced rendering capabilities, make it a top choice for creating detailed and realistic kitchen designs. With its user-friendly interface and extensive library of materials, textures, and objects, Chief Architect allows designers to create stunning and functional kitchen designs.
5. Home Designer Suite
Home Designer Suite is a user-friendly software that is suitable for both beginners and professionals in the field of kitchen design. Its extensive tools and features, such as 3D modeling, floor planning, and interior design, make it a comprehensive software for creating stunning kitchen designs. With the ability to import and export files in different formats, Home Designer Suite is a versatile software that can be integrated into any kitchen design process.
6. ProKitchen
ProKitchen is a powerful software that is specifically designed for kitchen design and remodeling. Its advanced 3D modeling tools and realistic renderings make it a top choice for creating detailed and accurate kitchen designs. With its extensive library of manufacturers' products and the ability to create custom designs, ProKitchen is a great tool for bringing your kitchen design ideas to life.
7. Punch! Home & Landscape Design
Known for its user-friendly interface and extensive library of 3D objects, Punch! Home & Landscape Design is a popular software for home and kitchen design. Its advanced features, such as 3D visualization, make it a great tool for creating realistic and detailed kitchen designs. With the ability to create custom designs and import files from other software, Punch! Home & Landscape Design is a versatile software that can be used in various stages of the kitchen design process.
8. RoomSketcher
RoomSketcher is a web-based software that allows users to create 2D and 3D floor plans and designs for their homes, including kitchens. Its user-friendly interface and drag-and-drop tools make it easy to use, even for beginners. With its extensive library of furniture and fixtures, RoomSketcher is a great tool for visualizing and planning out your dream kitchen.
9. Sweet Home 3D
Sweet Home 3D is a free software that is suitable for creating basic 3D models of kitchens. Its simple and intuitive interface, along with its easy-to-use tools, make it a preferred choice for beginners in the field of kitchen design. With its ability to import and export files in different formats, Sweet Home 3D is a great software for creating basic designs and visualizing your kitchen layout.
10. Virtual Architect Ultimate
Designed for both professionals and DIY enthusiasts, Virtual Architect Ultimate is a comprehensive software that allows users to design, remodel, and visualize their homes, including kitchens. With its extensive library of 3D objects and the ability to create custom designs, Virtual Architect Ultimate is a powerful tool for creating realistic and detailed kitchen designs. Its user-friendly interface and advanced features make it a top choice for all your kitchen design needs.
The Best 3D Software for Kitchen Design: Bringing Your Dream Kitchen to Life

Why 3D Software is Essential for Kitchen Design
 In today’s world, technology has become an integral part of our lives, and the world of interior design is no exception.
3D software
has revolutionized the way we plan and design kitchens, giving homeowners the ability to see their dream kitchen come to life before it even exists. It allows for a more accurate and realistic representation of the space, making it easier to visualize the final product and make necessary changes before construction even begins.
In today’s world, technology has become an integral part of our lives, and the world of interior design is no exception.
3D software
has revolutionized the way we plan and design kitchens, giving homeowners the ability to see their dream kitchen come to life before it even exists. It allows for a more accurate and realistic representation of the space, making it easier to visualize the final product and make necessary changes before construction even begins.
The Top 3D Software for Kitchen Design
 There are many
3D software
options available on the market, each with its own unique features and capabilities. However, when it comes to kitchen design, there are a few that stand out above the rest.
1. SketchUp
: This user-friendly software is perfect for beginners with no prior experience in 3D design. It offers a wide range of tools and resources specifically tailored for kitchen design, making it easy to create detailed and accurate models.
2. AutoCAD
: Known for its precision and accuracy, AutoCAD is a popular choice among professionals in the interior design industry. Its advanced features allow for intricate and detailed designs, making it a top choice for complex kitchen projects.
3. 20-20 Design
: This software is specifically designed for kitchen and bath design, making it a go-to choice for homeowners and professionals alike. Its extensive library of products and customizable options allow for a realistic and detailed representation of the final project.
There are many
3D software
options available on the market, each with its own unique features and capabilities. However, when it comes to kitchen design, there are a few that stand out above the rest.
1. SketchUp
: This user-friendly software is perfect for beginners with no prior experience in 3D design. It offers a wide range of tools and resources specifically tailored for kitchen design, making it easy to create detailed and accurate models.
2. AutoCAD
: Known for its precision and accuracy, AutoCAD is a popular choice among professionals in the interior design industry. Its advanced features allow for intricate and detailed designs, making it a top choice for complex kitchen projects.
3. 20-20 Design
: This software is specifically designed for kitchen and bath design, making it a go-to choice for homeowners and professionals alike. Its extensive library of products and customizable options allow for a realistic and detailed representation of the final project.
The Benefits of Using 3D Software for Kitchen Design
 Using
3D software
for kitchen design comes with a plethora of benefits. Firstly, it allows for a more accurate and detailed representation of the space, giving homeowners a better understanding of the final product. It also allows for easy and quick modifications, giving homeowners the ability to experiment with different designs and layouts.
Moreover,
3D software
can also save time and money in the long run. With the ability to make changes and adjustments before construction begins, it eliminates the risk of costly mistakes and ensures a smoother and more efficient process.
Using
3D software
for kitchen design comes with a plethora of benefits. Firstly, it allows for a more accurate and detailed representation of the space, giving homeowners a better understanding of the final product. It also allows for easy and quick modifications, giving homeowners the ability to experiment with different designs and layouts.
Moreover,
3D software
can also save time and money in the long run. With the ability to make changes and adjustments before construction begins, it eliminates the risk of costly mistakes and ensures a smoother and more efficient process.
In Conclusion
 In conclusion,
3D software
has become an essential tool for kitchen design, providing homeowners with a realistic and accurate representation of their dream kitchen. With a variety of software options available, it is important to do thorough research to find the one that best suits your needs and budget. So why wait? Take the first step towards bringing your dream kitchen to life with the help of
3D software
.
In conclusion,
3D software
has become an essential tool for kitchen design, providing homeowners with a realistic and accurate representation of their dream kitchen. With a variety of software options available, it is important to do thorough research to find the one that best suits your needs and budget. So why wait? Take the first step towards bringing your dream kitchen to life with the help of
3D software
.









