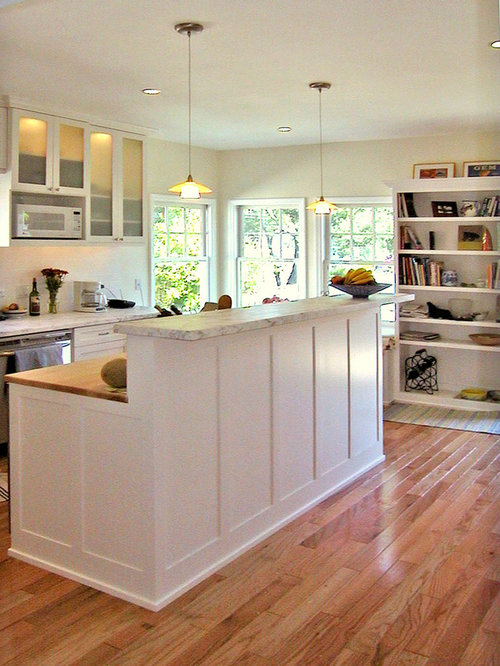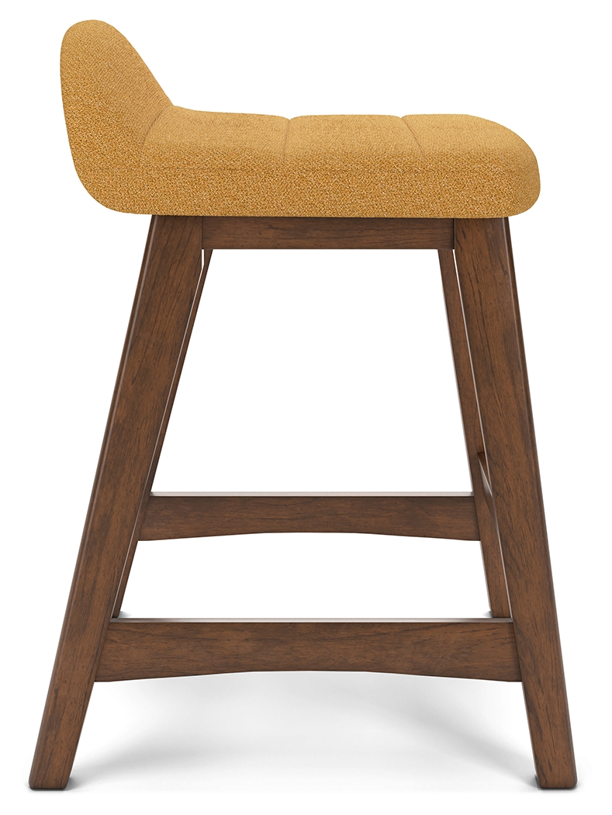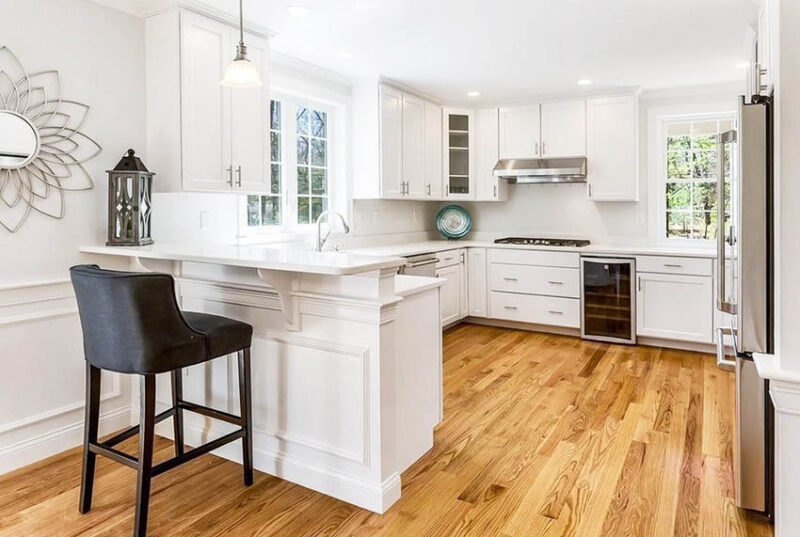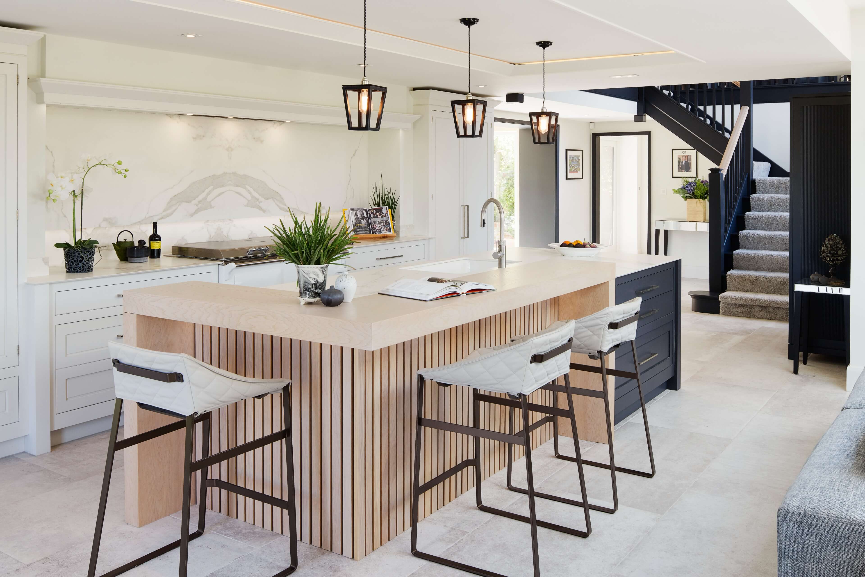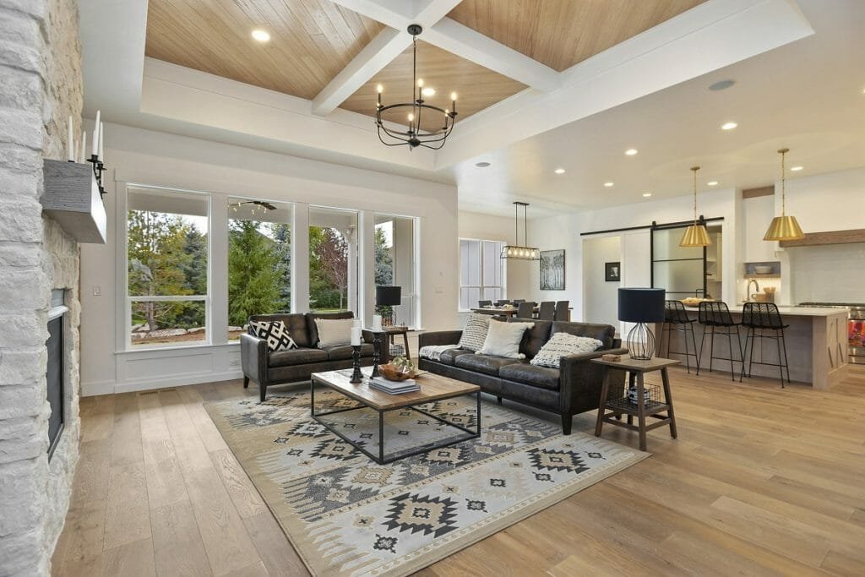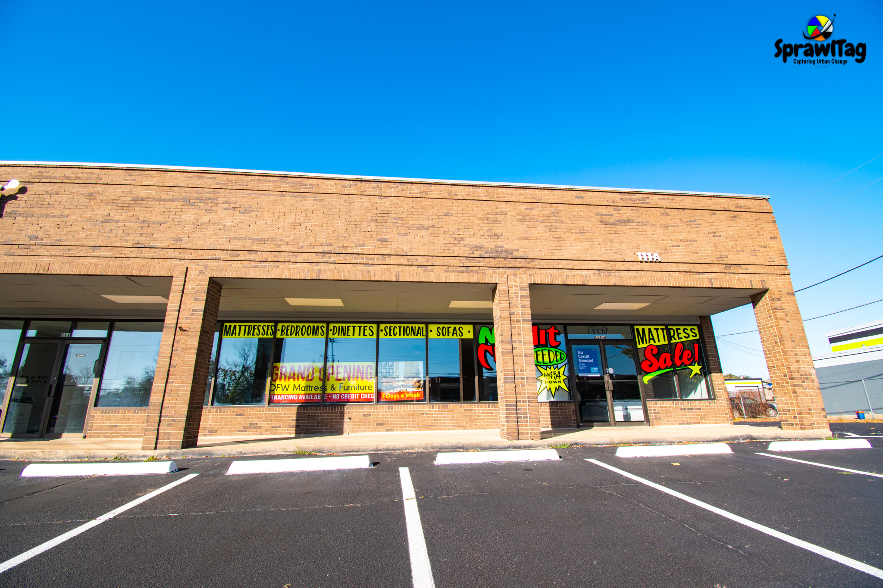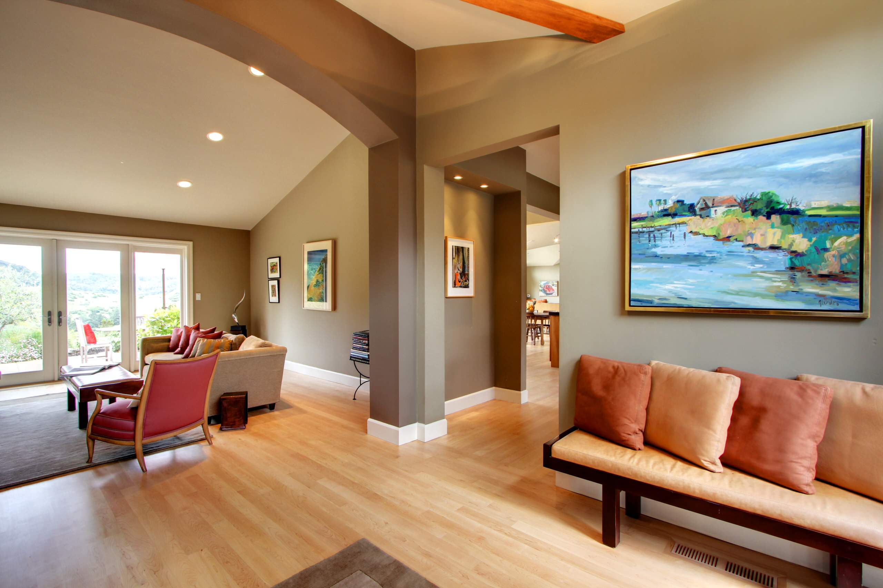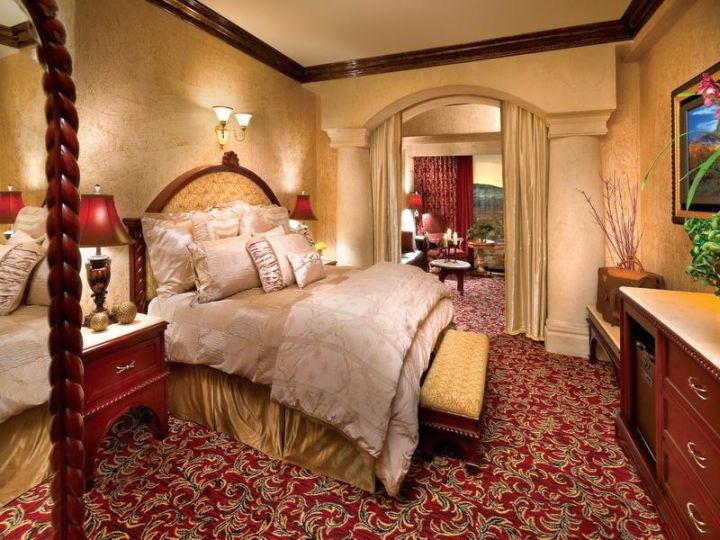If you love to entertain guests while cooking, a kitchen island with a bar seating is a must-have addition to your home. Not only does it provide extra counter space for food prep, but it also allows you to socialize with your guests while you cook. Plus, it adds a stylish and modern touch to your kitchen and living room. You can choose from various designs and materials for your kitchen island, such as marble, granite, or wood, to match your home's aesthetic.1. Kitchen Island with Bar Seating
An open concept kitchen and living room with a bar is a popular choice for modern homes. This design creates a seamless flow between the two spaces, making it perfect for hosting gatherings and events. The bar serves as a divider between the kitchen and living room, providing a designated area for food and drinks. You can opt for a countertop bar or a built-in bar with shelves for storing glasses and bottles, adding both functionality and style to your home.2. Open Concept Kitchen and Living Room with Bar
If you want a more subtle division between your kitchen and living room, a half wall bar is a great option. This design features a half-height wall that separates the two spaces, with a bar countertop on one side. It allows for easy communication between the kitchen and living room, while still maintaining some privacy. You can choose to have the half wall open or add shelves for extra storage and display space.3. Half Wall Bar between Kitchen and Living Room
For those who prefer a casual and laid-back dining experience, a breakfast bar between the kitchen and living room is a perfect choice. This type of bar is usually attached to the kitchen island or peninsula, creating a cozy and intimate setting for meals. It is also a great space-saving solution for smaller homes as it eliminates the need for a separate dining area. You can add bar stools for seating and decorate the bar with some plants or hanging lights to make it more inviting.4. Breakfast Bar between Kitchen and Living Room
A built-in bar between the kitchen and living room is an excellent option for those who love to entertain frequently. This design involves creating a custom bar that seamlessly blends in with the rest of the space. It can be built into a wall or a corner, depending on the layout of your home. You can add a sink, mini-fridge, and storage cabinets to make it a fully functional bar. With this setup, you can easily host parties and gatherings without having to leave your guests to prepare drinks.5. Built-In Bar between Kitchen and Living Room
A counter height bar between the kitchen and living room is a versatile option that can work in any home. It involves creating a bar countertop at the same height as your kitchen counters, making it easy to move around and use for food prep. This setup also allows for a smooth transition between the kitchen and living room, giving the illusion of one large space. You can use bar stools or tall chairs for seating, depending on your preference and the height of your bar.6. Counter Height Bar between Kitchen and Living Room
A peninsula bar is a type of bar that is attached to a wall or cabinet on one end, creating a U-shaped layout. This design is perfect for homes with limited space as it can be used as a divider between the kitchen and living room while providing extra counter space for cooking and dining. You can add a raised bar countertop on one side for seating and use the other side as a workspace or storage area.7. Peninsula Bar between Kitchen and Living Room
If you want to add a unique and eye-catching feature to your home, a floating bar between the kitchen and living room is the way to go. This design involves creating a bar countertop that appears to be floating, with no support from the ground. It creates a modern and minimalist look that is perfect for contemporary homes. You can use clear or frosted glass for the bar top and add LED lights underneath for a stunning visual effect.8. Floating Bar between Kitchen and Living Room
An L-shaped bar between the kitchen and living room is an ideal choice for larger homes with an open floor plan. This design involves creating a bar that extends from one wall to another, creating an L-shape. It provides ample space for bar seating and can also serve as a buffet area for food and drinks during parties. You can add cabinets and shelves on the back wall for storage and decoration, making it a functional and stylish addition to your home.9. L-Shaped Bar between Kitchen and Living Room
For those who prefer a more cozy and warm atmosphere, a rustic bar between the kitchen and living room is a perfect fit. This design involves using natural materials such as wood and stone to create a warm and inviting bar area. You can add a wooden bar countertop, stone wall accents, and shelves made of reclaimed wood for a touch of rustic charm. This type of bar is great for homes with a farmhouse or cottage-style aesthetic.10. Rustic Bar between Kitchen and Living Room
The Perfect Addition to Your Home: A Bar Between the Kitchen and Living Room

A Functional and Stylish Design Choice
 When it comes to designing a home, there are many factors to consider. From the layout, to the color scheme, to the furniture choices, every detail plays a role in creating a comfortable and visually appealing space. One often overlooked aspect of home design is the transition between rooms. This is where a bar between the kitchen and living room can make a huge impact.
A bar between the kitchen and living room not only adds a touch of elegance and sophistication to your home, but it also serves a functional purpose. It creates a seamless flow between the two rooms, making it easier to entertain guests while preparing food or drinks. It also allows for more interaction between family members or guests, as the open space encourages conversation and connection.
Maximizing Space and Efficiency
One of the biggest advantages of a bar between the kitchen and living room is its ability to maximize space and efficiency. In smaller homes or apartments, a bar can serve as a versatile and multi-functional area. It can act as a breakfast bar in the mornings, a workspace during the day, and a gathering spot during social events. This eliminates the need for a separate dining table, saving valuable space and creating a more open and airy feel to the home.
Design Options for Every Style
Another great aspect of a bar between the kitchen and living room is the endless design options available. Whether you prefer a modern and sleek look or a more rustic and cozy feel, there is a bar design to match your style. From built-in bars to freestanding options, the possibilities are endless. You can also choose from a variety of materials such as wood, marble, or granite, to complement the existing design elements in your home.
Added Value to Your Home
In addition to the functional and aesthetic benefits, a bar between the kitchen and living room can also add value to your home. It is a desirable feature for potential buyers and can make your home stand out in a competitive real estate market. It also shows that you have put thought and effort into creating a well-designed and functional living space.
In conclusion, a bar between the kitchen and living room is a smart and stylish design choice for any home. It adds functionality, maximizes space, and allows for endless design possibilities. So why not consider this addition to your home and see the difference it can make? With the perfect bar, you can create a welcoming and inviting space for both everyday living and entertaining guests.
When it comes to designing a home, there are many factors to consider. From the layout, to the color scheme, to the furniture choices, every detail plays a role in creating a comfortable and visually appealing space. One often overlooked aspect of home design is the transition between rooms. This is where a bar between the kitchen and living room can make a huge impact.
A bar between the kitchen and living room not only adds a touch of elegance and sophistication to your home, but it also serves a functional purpose. It creates a seamless flow between the two rooms, making it easier to entertain guests while preparing food or drinks. It also allows for more interaction between family members or guests, as the open space encourages conversation and connection.
Maximizing Space and Efficiency
One of the biggest advantages of a bar between the kitchen and living room is its ability to maximize space and efficiency. In smaller homes or apartments, a bar can serve as a versatile and multi-functional area. It can act as a breakfast bar in the mornings, a workspace during the day, and a gathering spot during social events. This eliminates the need for a separate dining table, saving valuable space and creating a more open and airy feel to the home.
Design Options for Every Style
Another great aspect of a bar between the kitchen and living room is the endless design options available. Whether you prefer a modern and sleek look or a more rustic and cozy feel, there is a bar design to match your style. From built-in bars to freestanding options, the possibilities are endless. You can also choose from a variety of materials such as wood, marble, or granite, to complement the existing design elements in your home.
Added Value to Your Home
In addition to the functional and aesthetic benefits, a bar between the kitchen and living room can also add value to your home. It is a desirable feature for potential buyers and can make your home stand out in a competitive real estate market. It also shows that you have put thought and effort into creating a well-designed and functional living space.
In conclusion, a bar between the kitchen and living room is a smart and stylish design choice for any home. It adds functionality, maximizes space, and allows for endless design possibilities. So why not consider this addition to your home and see the difference it can make? With the perfect bar, you can create a welcoming and inviting space for both everyday living and entertaining guests.



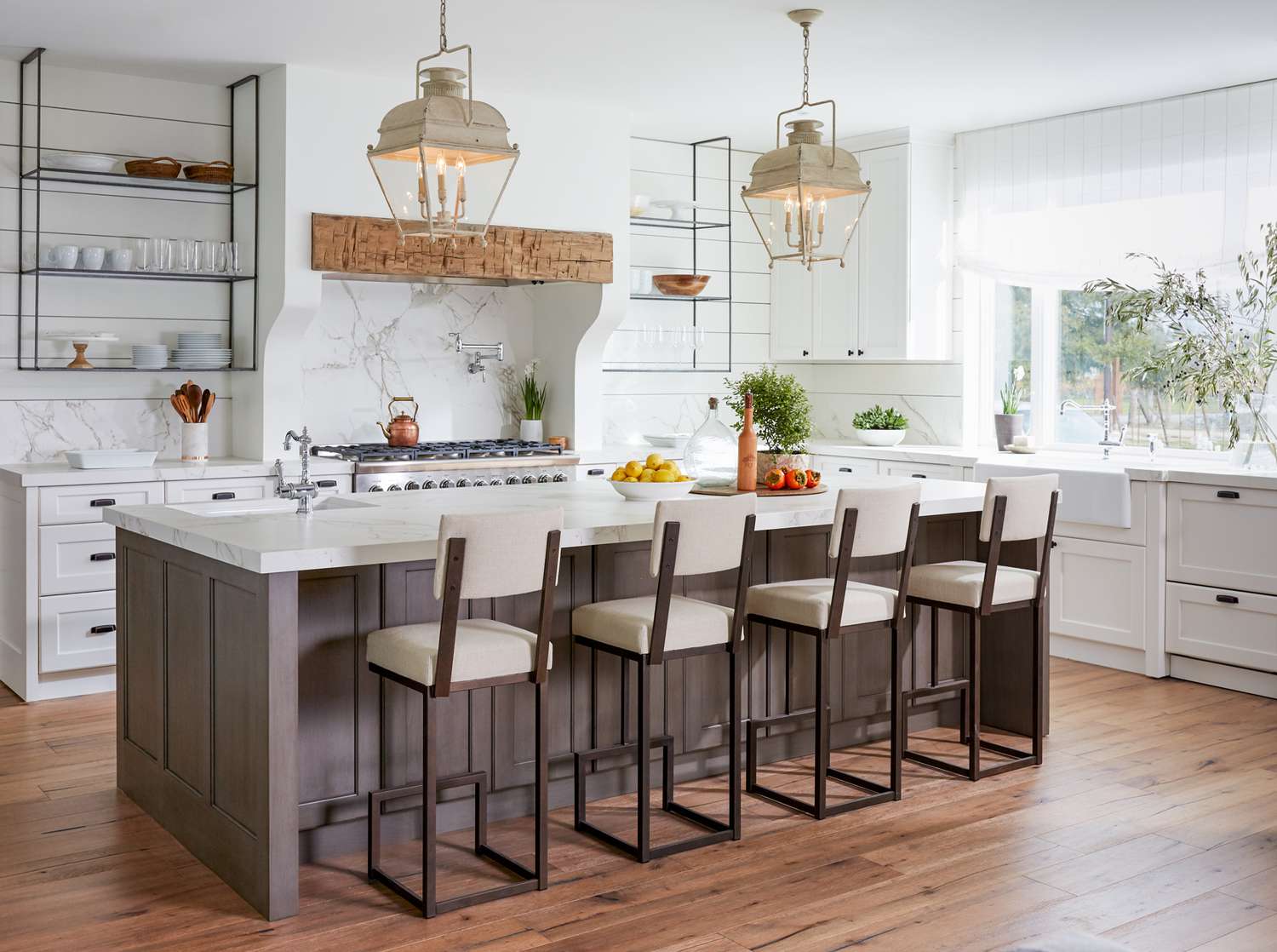

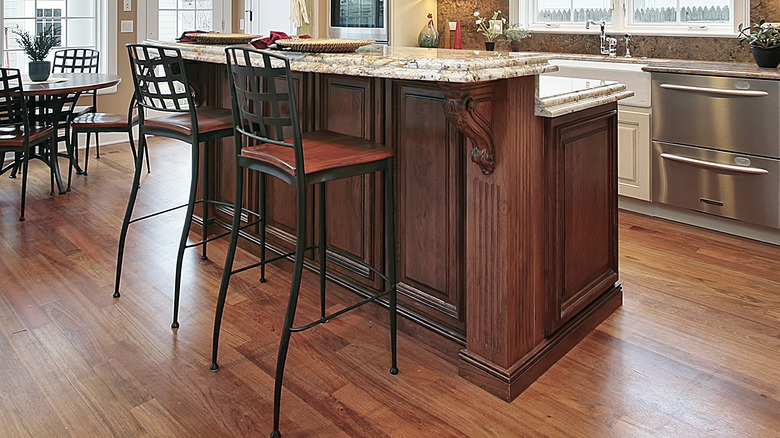




/open-concept-living-area-with-exposed-beams-9600401a-2e9324df72e842b19febe7bba64a6567.jpg)





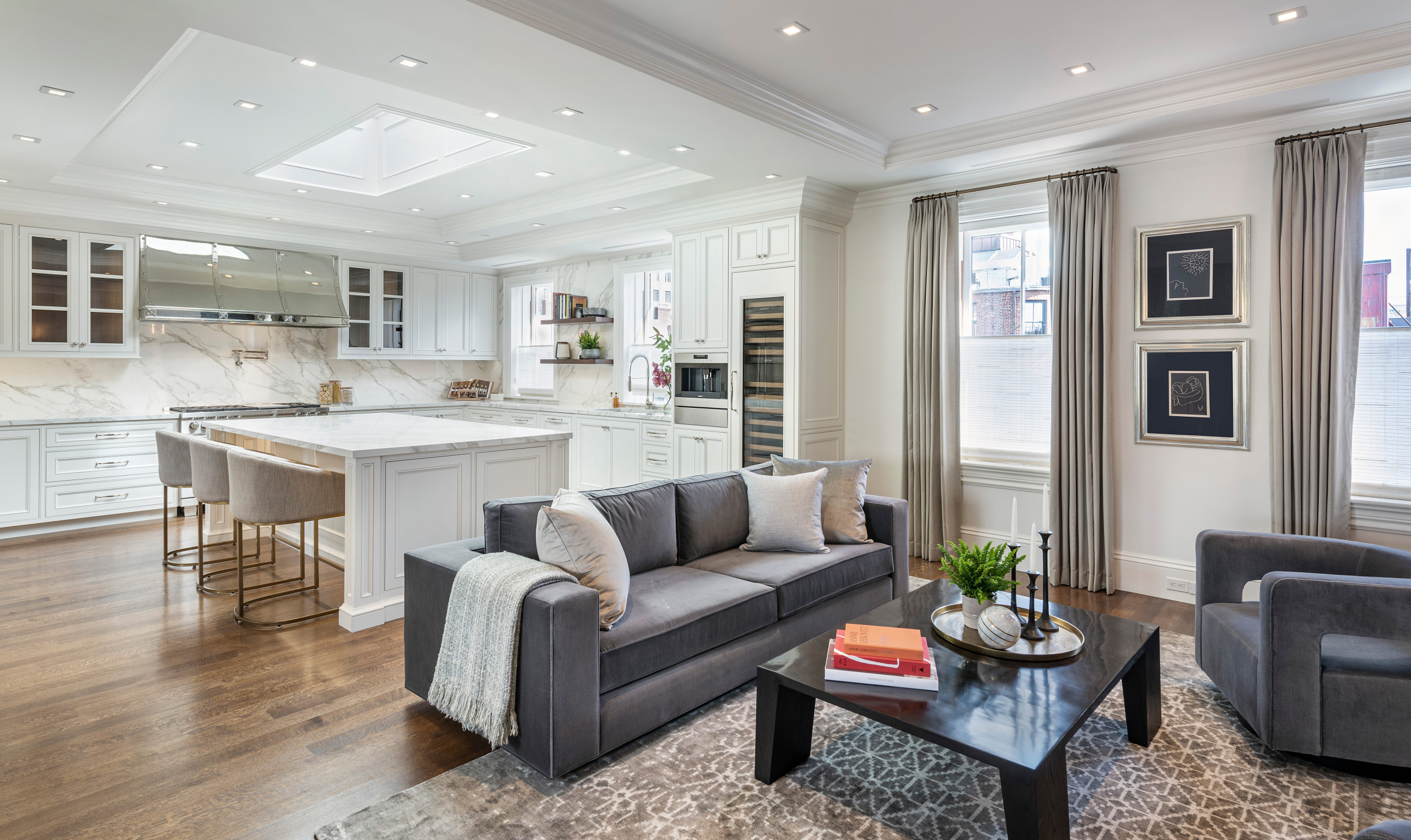

















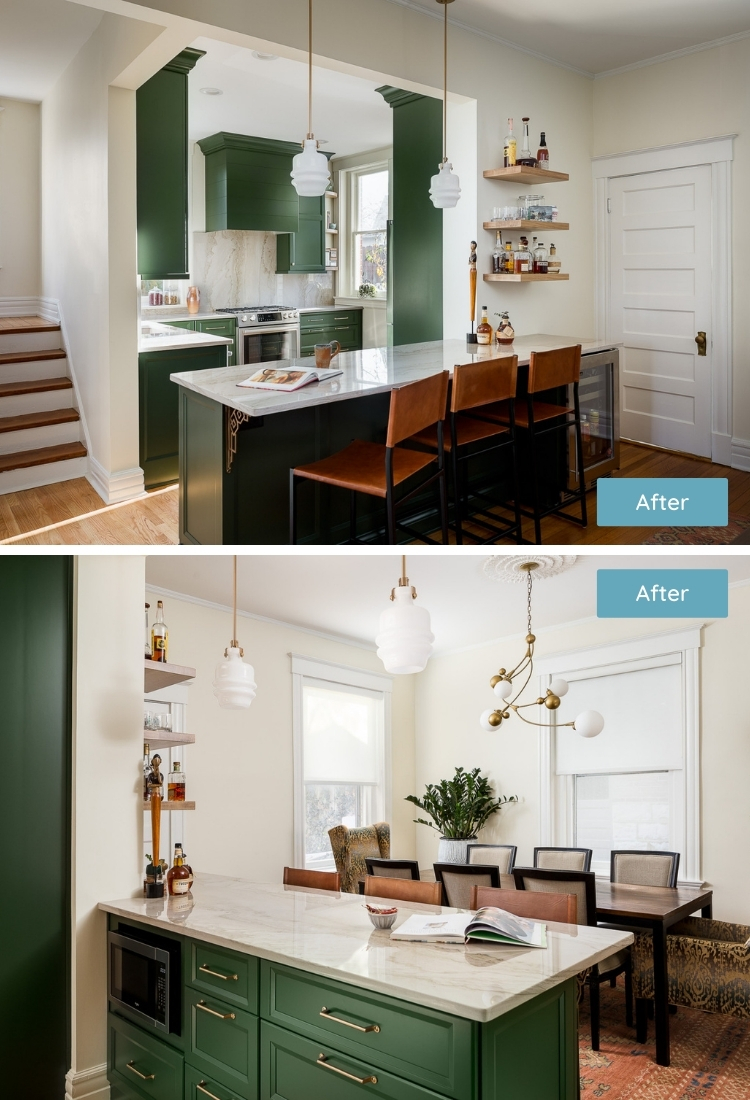






:max_bytes(150000):strip_icc()/living-room-bar2-e2a63dca9bd345a28676a814759f806f.jpg)








/kitchen-bars-15-pure-salt-magnolia-31fc95f86eca4e91977a7881a6d1f131.jpg)
