Kitchen islands are a popular addition to any kitchen, and they are even more functional when they include a bar seating area. This versatile feature allows for additional seating and prep space, making it a top choice for many homeowners. With a kitchen island and bar seating, you can create a central gathering spot for family and friends to enjoy meals and socialize. If you have a larger kitchen, consider incorporating a large kitchen island with a spacious bar seating area. This will allow for plenty of room for multiple people to sit and enjoy a meal or chat with the cook. For smaller kitchens, a smaller kitchen island with a few bar stools can still provide a functional and stylish addition. The key to a successful kitchen island with bar seating is to make sure it is proportionate to the rest of your kitchen and fits seamlessly into the layout. It should also be at a comfortable height for both standing and sitting, typically around 36 inches.1. Kitchen Island with Bar Seating
If you love entertaining or simply enjoy a good drink, a built-in bar area in your kitchen can be a game-changer. This feature allows for a designated space to prepare and serve drinks, while also adding a touch of sophistication to your kitchen design. When creating a built-in bar area, you can choose to have it built into your kitchen cabinets or have it stand alone. Either way, it can be customized to fit your specific needs and style preferences. For example, you can have a built-in wine fridge, wine racks, or even a sink and faucet for easy clean-up. A built-in bar area in the kitchen is great for hosting parties or simply enjoying a quiet night in with a glass of wine. It adds an extra element of luxury and convenience to any home.2. Built-In Bar Area in Kitchen
In recent years, open concept kitchens have become increasingly popular, and it's not hard to see why. This layout opens up the kitchen to the rest of the living space, creating a seamless flow and making it perfect for entertaining. Adding a bar area to an open concept kitchen can take this concept to the next level. A bar area in an open concept kitchen serves as a natural transition between the kitchen and living or dining area. It allows for easy conversation and mingling while still being close to the kitchen for cooking and serving. Plus, it adds a touch of style and sophistication to the overall design. When designing a bar area in an open concept kitchen, consider incorporating materials and colors that tie in with the rest of the space to create a cohesive look.3. Open Concept Kitchen with Bar Area
Just because you have a small kitchen doesn't mean you can't have a bar area. In fact, there are many creative and functional small kitchen bar ideas that can make your space feel more spacious and stylish. If you have limited space, consider incorporating a bar area onto a kitchen island or peninsula. This will provide additional counter space and can be easily tucked away when not in use. Another option is to have a fold-down bar table that can be mounted to the wall and easily stored when not needed. For a more budget-friendly option, you can also repurpose an existing piece of furniture, such as a bookshelf or sideboard, into a makeshift bar area. Add some shelves for glasses and bottles, and you have a unique and functional bar area in your small kitchen.4. Small Kitchen Bar Ideas
The design of your kitchen bar counter can make a big impact on the overall style and functionality of your kitchen. There are various materials and styles to choose from, so you can find the perfect fit for your home. If you want a sleek and modern look, consider a kitchen bar counter made of quartz or granite. These materials are not only stylish but also durable and easy to clean. For a more rustic and cozy feel, consider a wooden bar counter. You can even incorporate a live edge for a unique and natural touch. The height of your kitchen bar counter is also important. Standard bar height is typically around 42 inches, but you can also opt for counter height at 36 inches. Consider your seating options and the overall flow of your kitchen when deciding on the height of your bar counter.5. Kitchen Bar Counter Design
No bar area is complete without stools. The type of stools you choose can make a big impact on the style and comfort of your kitchen bar area. There are several factors to consider when choosing the right stools for your space. First, think about the height of your bar counter. You'll want to choose stools that are the appropriate height for comfortable seating. Next, consider the style and material of the stools. You can choose from a variety of options, such as metal, wood, or upholstered stools. Don't be afraid to mix and match different styles and colors to add some personality to your kitchen bar area. Just make sure they tie in with the rest of your kitchen design for a cohesive look.6. Kitchen Bar Area with Stools
If you're a wine lover, a kitchen bar area with a wine fridge is a must-have. This feature allows you to keep your favorite bottles of wine at the perfect temperature and easily accessible for when you want to enjoy a glass or two. When incorporating a wine fridge into your kitchen bar area, consider the size and capacity that will best fit your needs. You can opt for a smaller under-counter wine fridge or a larger standalone one, depending on the space you have available. Having a wine fridge in your kitchen bar area not only adds convenience but also adds a touch of sophistication and luxury to your home.7. Kitchen Bar Area with Wine Fridge
Lighting is an essential element in any kitchen, and your bar area is no exception. Pendant lights are a popular choice for kitchen bar areas as they provide both functional and aesthetic benefits. Pendant lights can help to define the space and add a decorative touch to your kitchen bar area. They also provide task lighting for food preparation and create a warm and inviting atmosphere for entertaining. When choosing pendant lights for your kitchen bar area, consider the size and style of your space and choose lights that complement the overall design.8. Kitchen Bar Area with Pendant Lights
Shelving is a great way to add storage and display space to your kitchen bar area. It allows you to keep glasses, bottles, and other bar essentials within easy reach while also adding a decorative element to your space. You can choose from open shelving or closed cabinets, depending on your personal preference and the style of your kitchen. For a more modern look, consider floating shelves, while traditional kitchens may benefit from closed cabinets with glass doors. When styling your shelves, consider incorporating some decorative items, such as plants or artwork, to add some personality to your kitchen bar area.9. Kitchen Bar Area with Shelving
A backsplash is a practical and stylish addition to any kitchen, and it can also be incorporated into your bar area. Choosing a backsplash for your kitchen bar area allows you to add a pop of color or texture to the space and tie it in with the rest of your kitchen design. You can choose from a variety of materials for your backsplash, including tile, stone, or even reclaimed wood. Consider the style and color scheme of your kitchen and choose a backsplash that complements it. You can also opt for a unique and eye-catching pattern or design to make your bar area stand out. In conclusion, a well-designed kitchen bar area can add functionality, style, and value to your home. Whether you have a large or small kitchen, there are plenty of options for incorporating a bar area into your space. Consider these top 10 kitchen bar area ideas to create the perfect spot for entertaining and enjoying drinks with friends and family.10. Kitchen Bar Area with Backsplash
The Benefits of a Bar Area in Your Kitchen
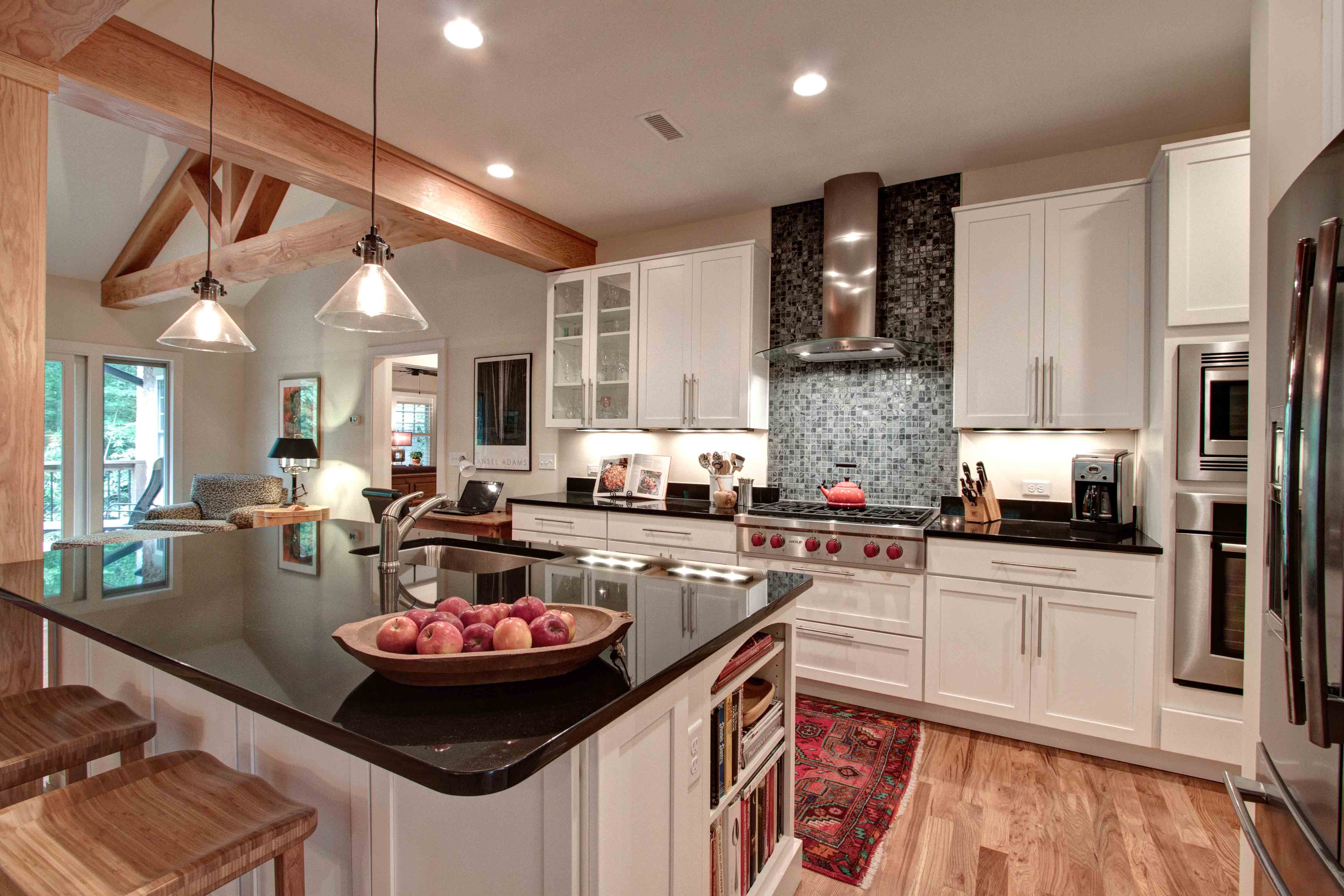
Maximizing Space and Convenience
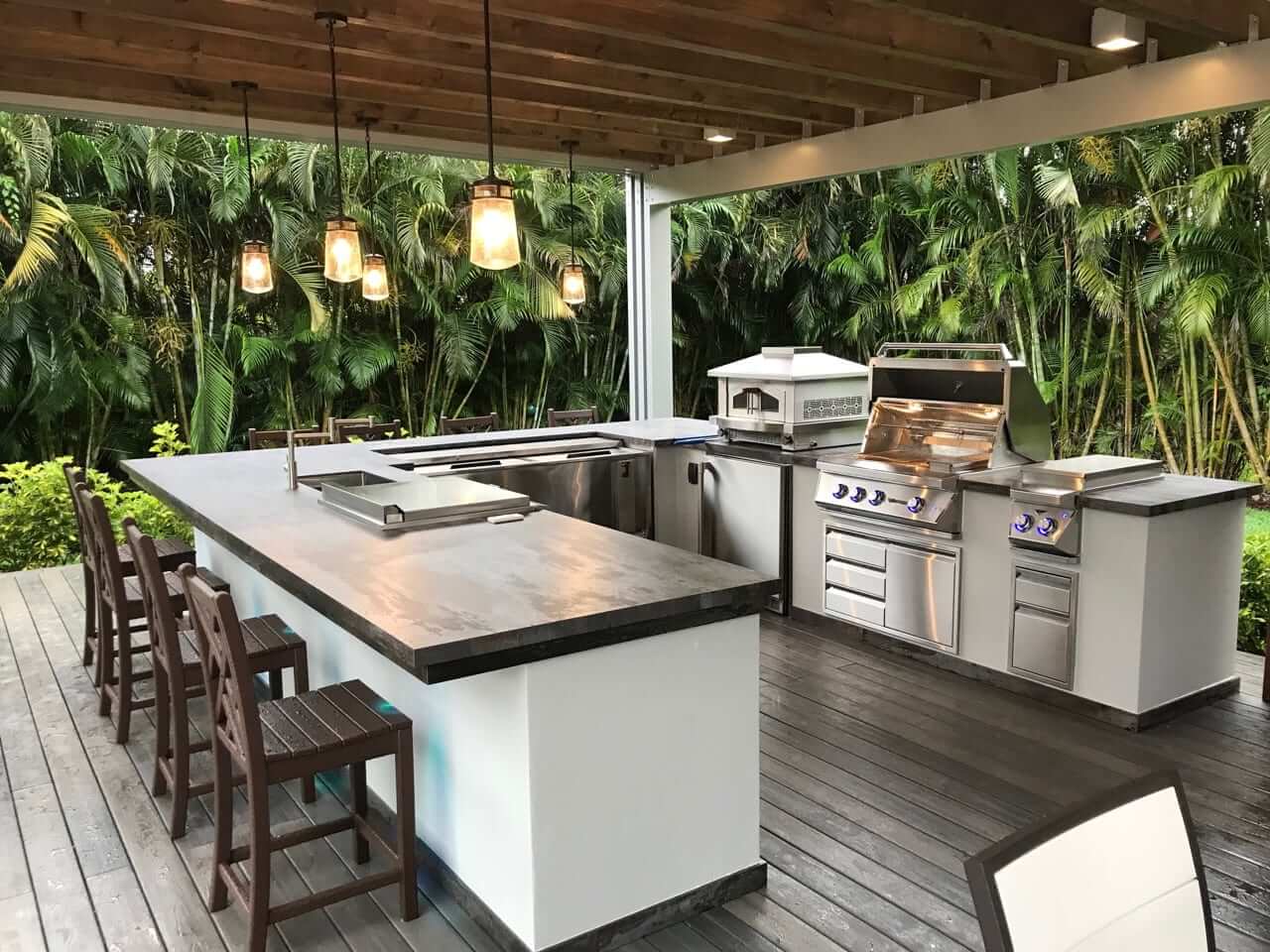 A bar area in the kitchen is a perfect addition for those who are looking to maximize space and convenience. With the rising trend of open concept living, it's becoming more common for kitchens to blend seamlessly into the living and dining areas. This leaves little room for a separate bar area, making a built-in bar in the kitchen the perfect solution.
Not only does it save space, but it also adds convenience. Instead of having to go to a separate room or area for a drink, everything is easily accessible in the kitchen. This is especially useful when entertaining guests, as the host can easily whip up a drink without having to leave the conversation.
A bar area in the kitchen is a perfect addition for those who are looking to maximize space and convenience. With the rising trend of open concept living, it's becoming more common for kitchens to blend seamlessly into the living and dining areas. This leaves little room for a separate bar area, making a built-in bar in the kitchen the perfect solution.
Not only does it save space, but it also adds convenience. Instead of having to go to a separate room or area for a drink, everything is easily accessible in the kitchen. This is especially useful when entertaining guests, as the host can easily whip up a drink without having to leave the conversation.
Creating a Multi-functional Space
 In addition to saving space and adding convenience, a bar area in the kitchen also creates a multi-functional space. The bar can serve as a breakfast nook in the morning, a place for kids to do homework in the afternoon, and a spot for adults to enjoy a drink in the evening. This versatility makes the kitchen a more inviting and useful space for the whole family.
In addition to saving space and adding convenience, a bar area in the kitchen also creates a multi-functional space. The bar can serve as a breakfast nook in the morning, a place for kids to do homework in the afternoon, and a spot for adults to enjoy a drink in the evening. This versatility makes the kitchen a more inviting and useful space for the whole family.
Adding Value to Your Home
 Not only is a bar area in the kitchen practical and functional, but it can also add value to your home. This is particularly appealing to potential buyers, as it adds an extra touch of luxury and sophistication to the kitchen. A well-designed bar area can make your home stand out in the real estate market and potentially increase its value.
Not only is a bar area in the kitchen practical and functional, but it can also add value to your home. This is particularly appealing to potential buyers, as it adds an extra touch of luxury and sophistication to the kitchen. A well-designed bar area can make your home stand out in the real estate market and potentially increase its value.
Customization and Personalization
 When designing a bar area in your kitchen, the possibilities are endless. You can choose from a variety of materials, colors, and styles to match your personal taste and the overall design of your home. You can also add personalized touches such as a built-in wine cooler or display shelves for your favorite glasses or spirits. This allows you to create a unique and customized space that reflects your personality and lifestyle.
In conclusion, a bar area in the kitchen is a practical, functional, and stylish addition to any home. It maximizes space, adds convenience, creates a multi-functional space, adds value, and allows for customization and personalization. Consider incorporating a bar area into your kitchen design for a modern and sophisticated touch.
When designing a bar area in your kitchen, the possibilities are endless. You can choose from a variety of materials, colors, and styles to match your personal taste and the overall design of your home. You can also add personalized touches such as a built-in wine cooler or display shelves for your favorite glasses or spirits. This allows you to create a unique and customized space that reflects your personality and lifestyle.
In conclusion, a bar area in the kitchen is a practical, functional, and stylish addition to any home. It maximizes space, adds convenience, creates a multi-functional space, adds value, and allows for customization and personalization. Consider incorporating a bar area into your kitchen design for a modern and sophisticated touch.



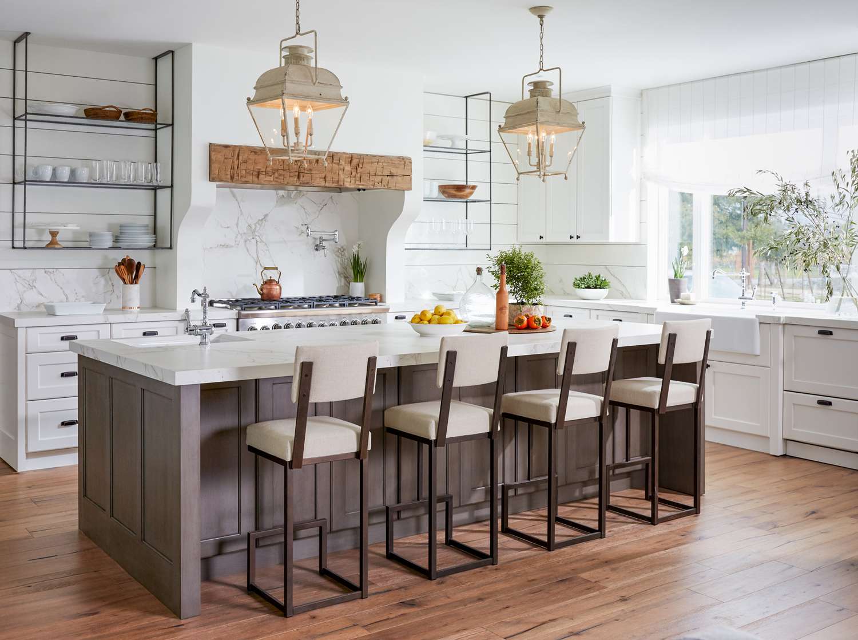

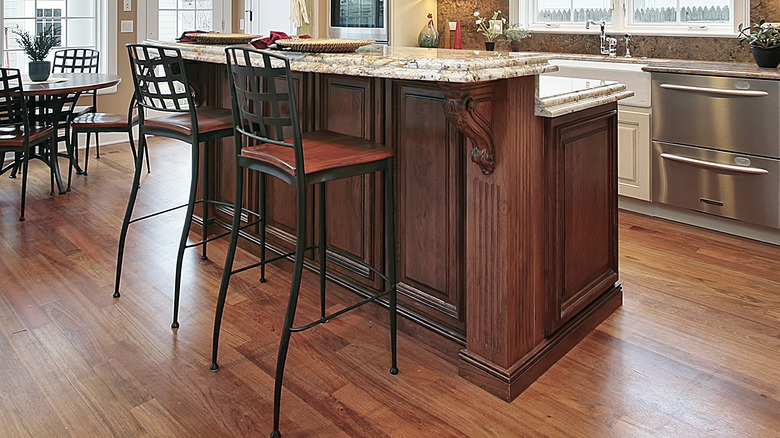




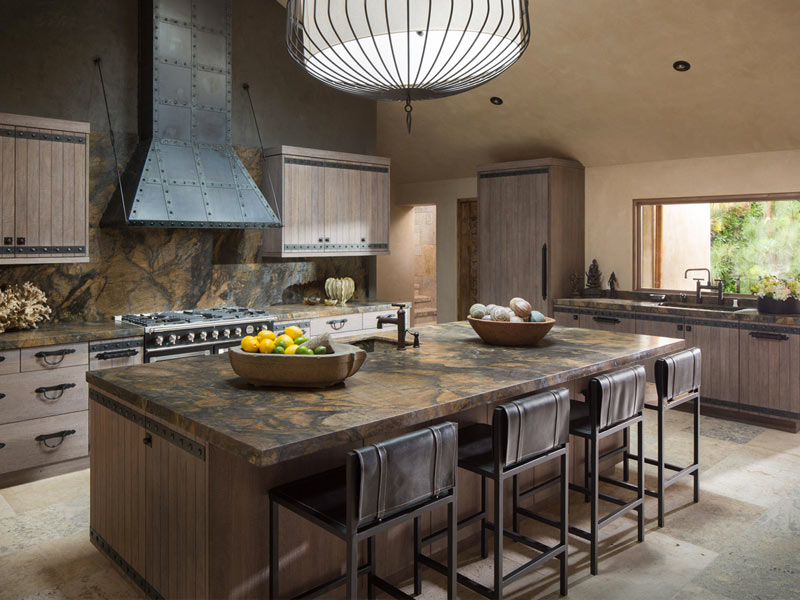
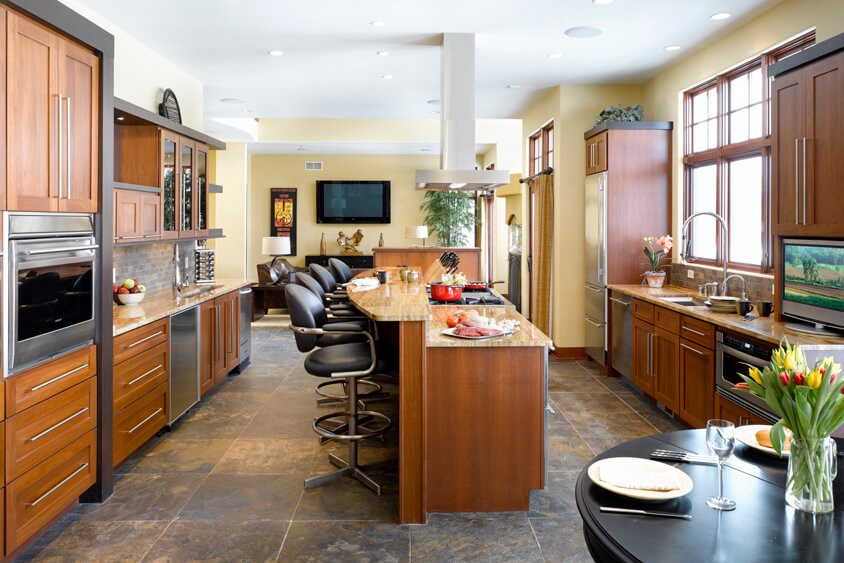
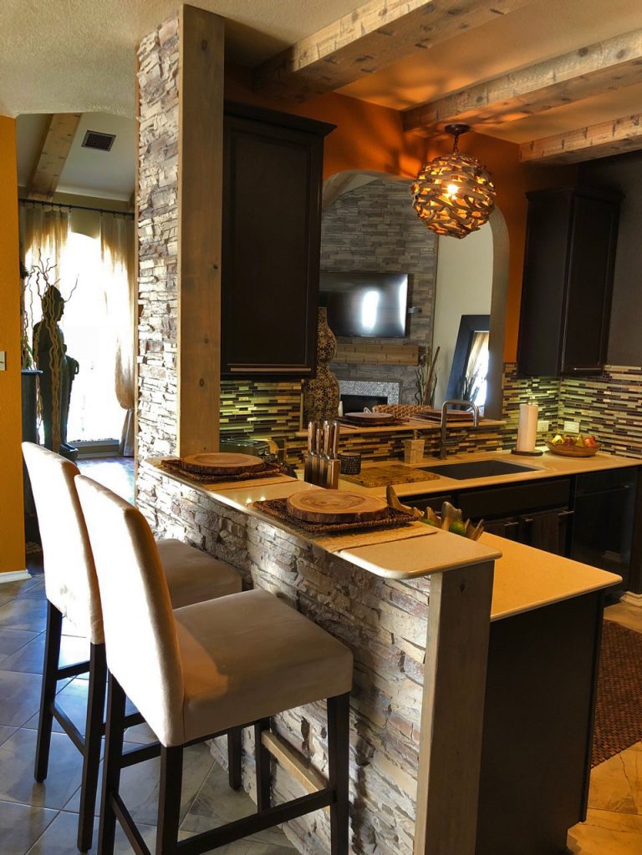


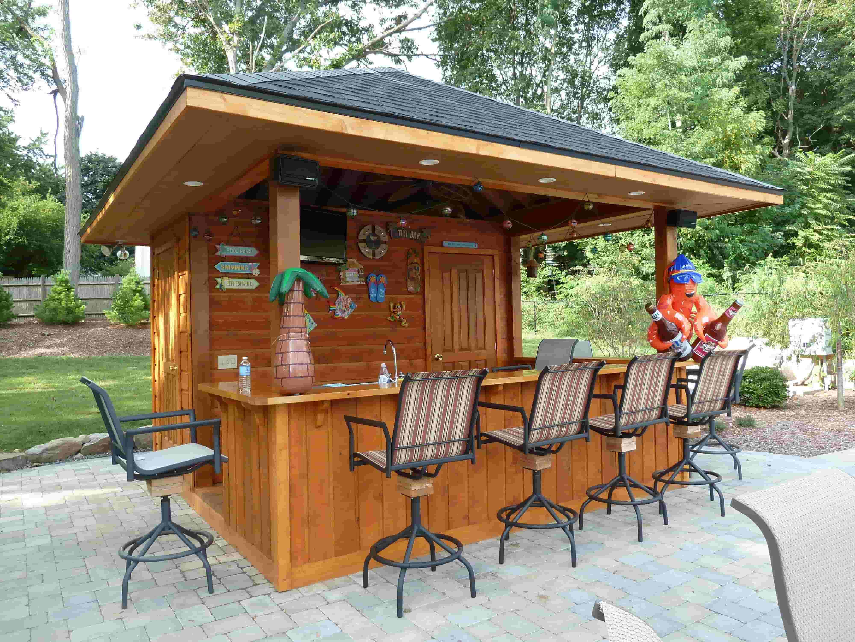
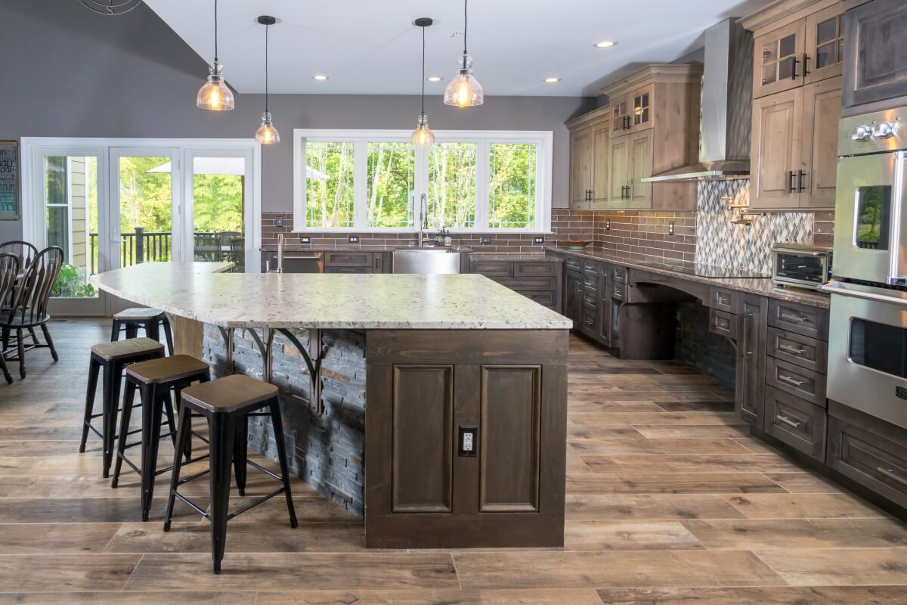

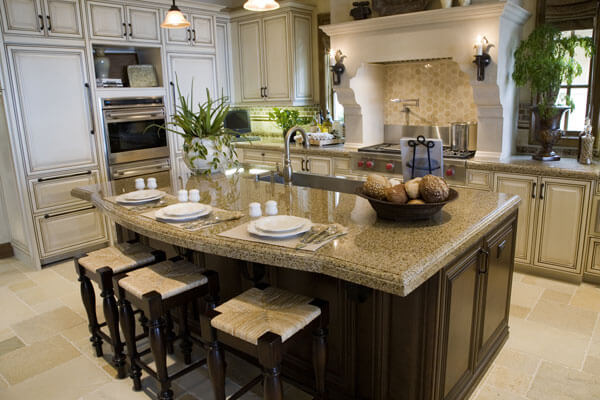




:max_bytes(150000):strip_icc()/kitchen-bars-15-pure-salt-magnolia-31fc95f86eca4e91977a7881a6d1f131.jpg)







:max_bytes(150000):strip_icc()/af1be3_9fbe31d405b54fde80f5c026adc9e123mv2-f41307e7402d47ddb1cf854fee6d9a0d.jpg)




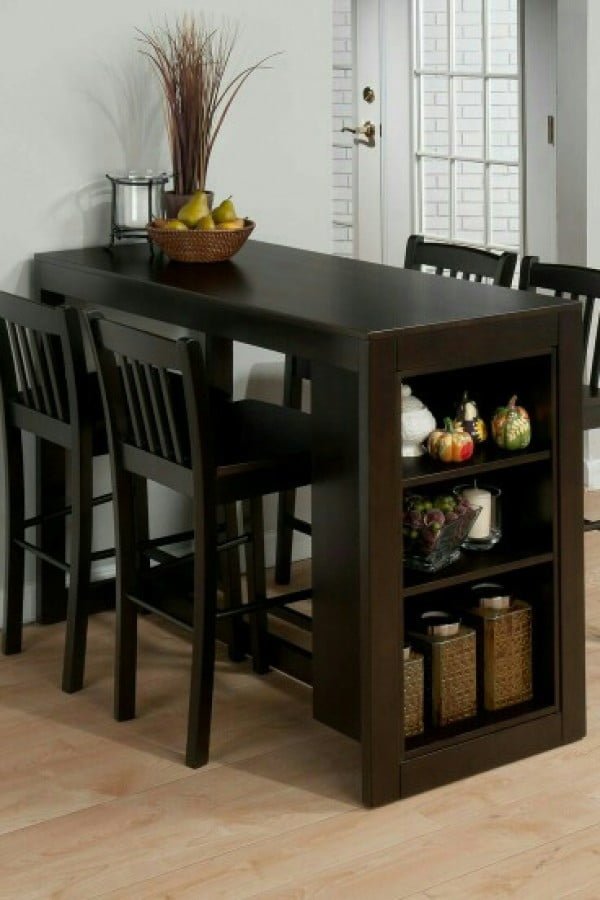

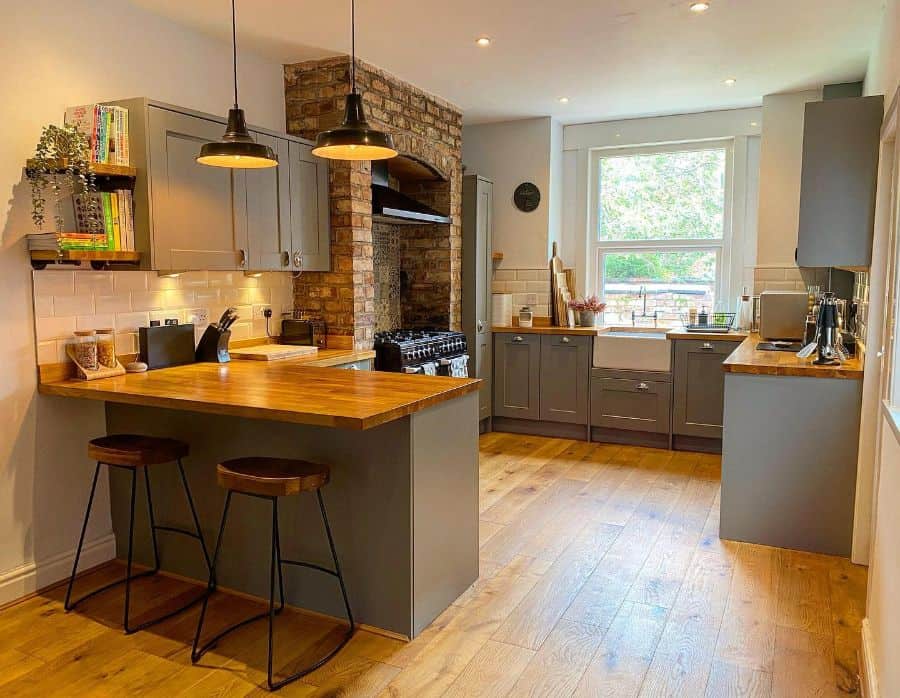





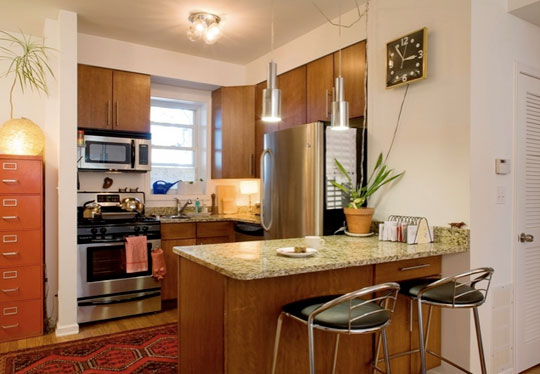
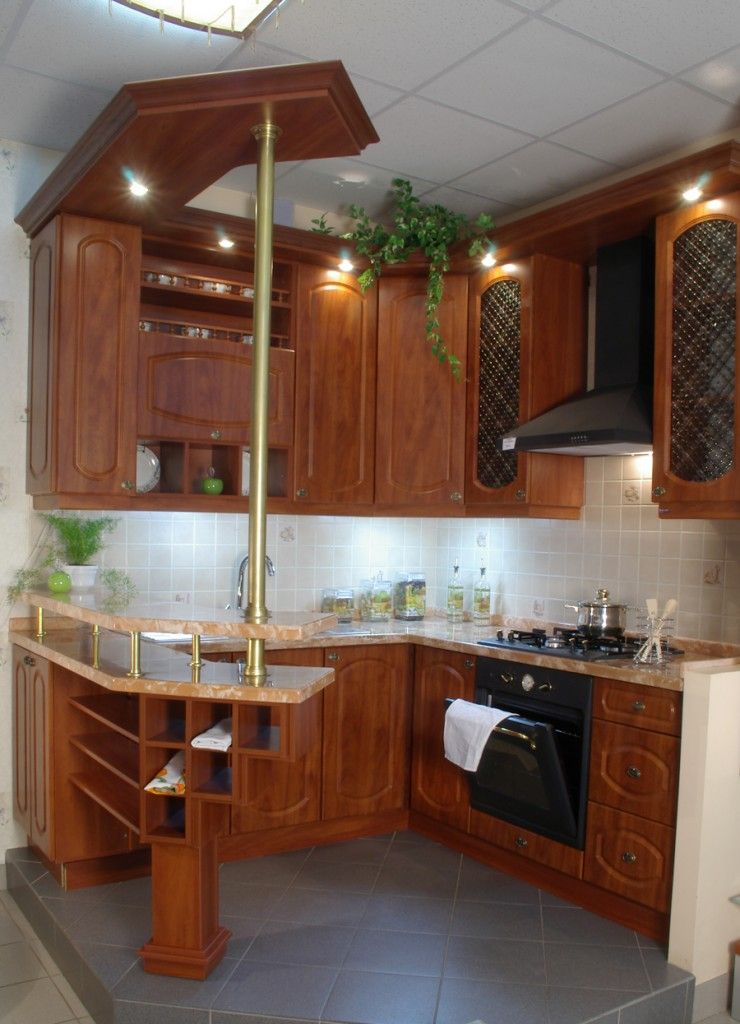
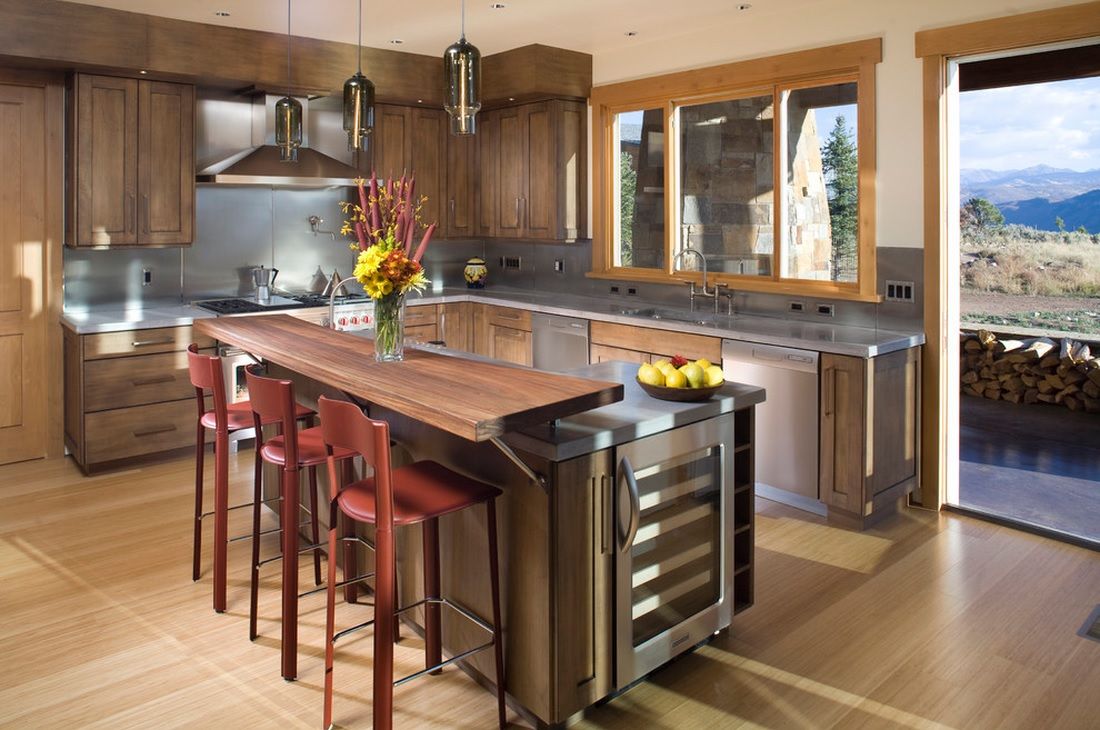
:strip_icc()/kitchen-bars-22-michelle-boudreau-photo-lance-gerber-e67465cde2174b6eb758124a49fb43ef.png)
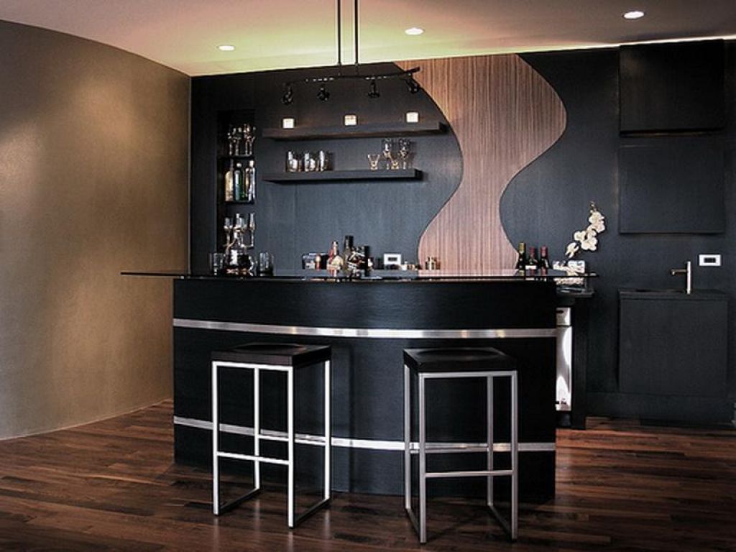


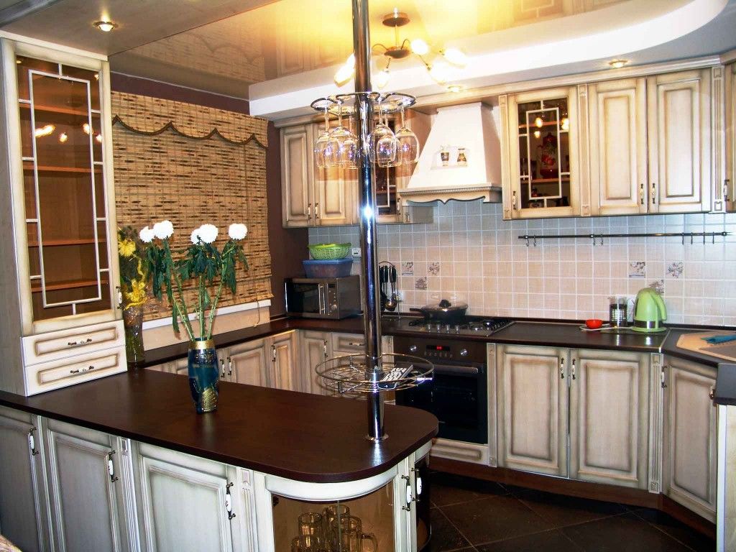
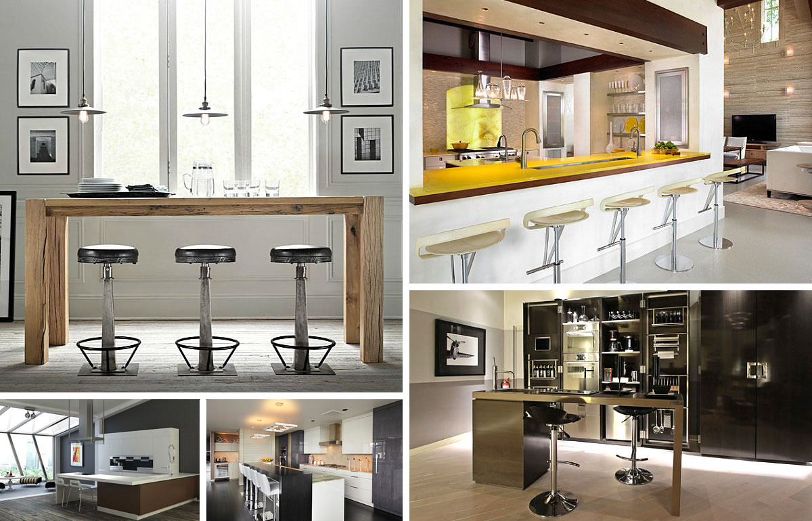
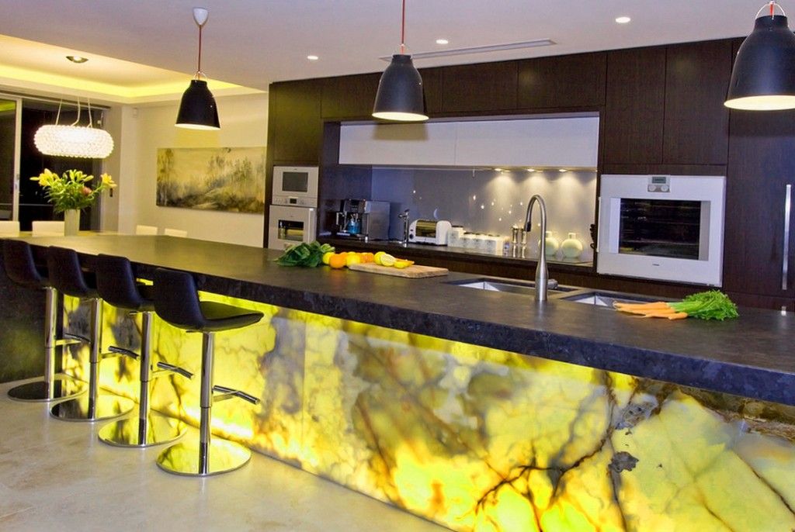

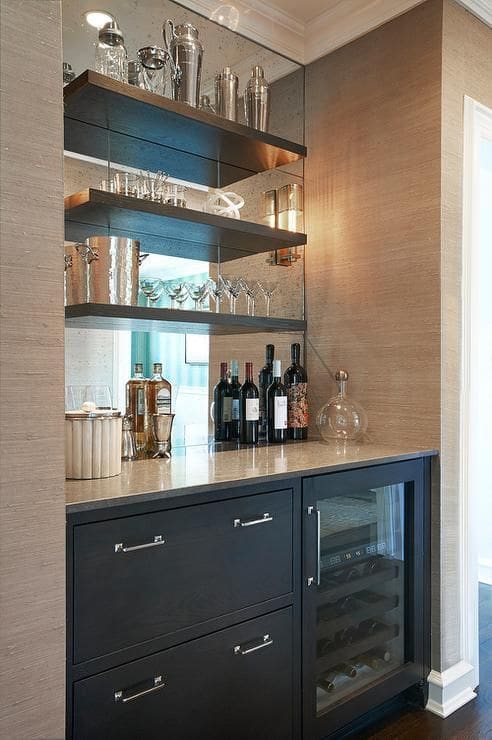






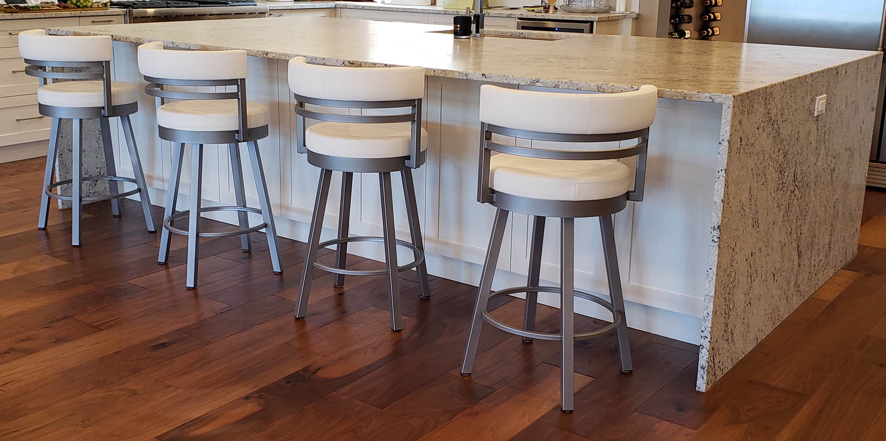



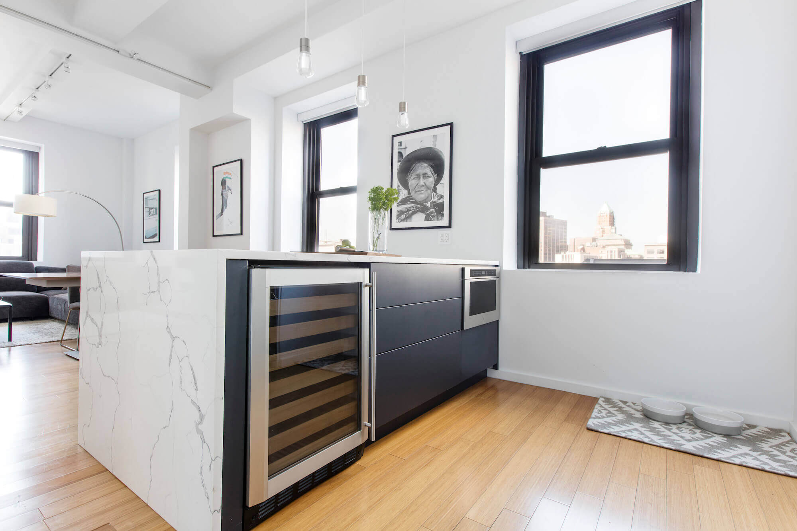

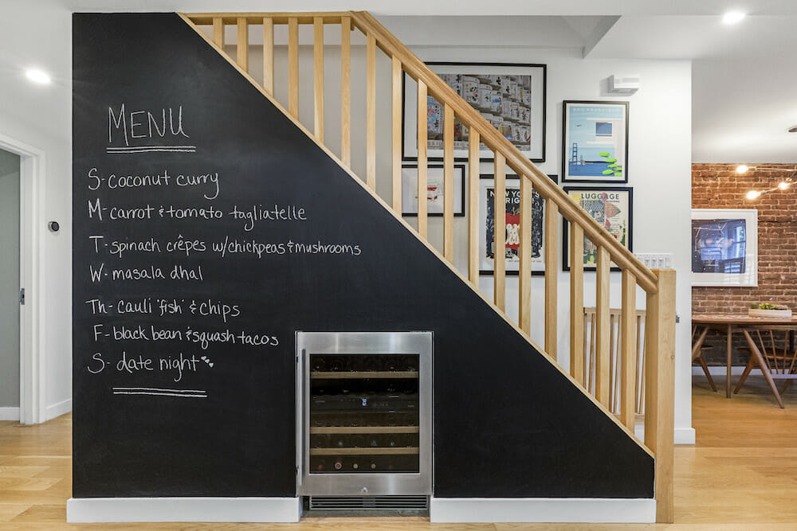










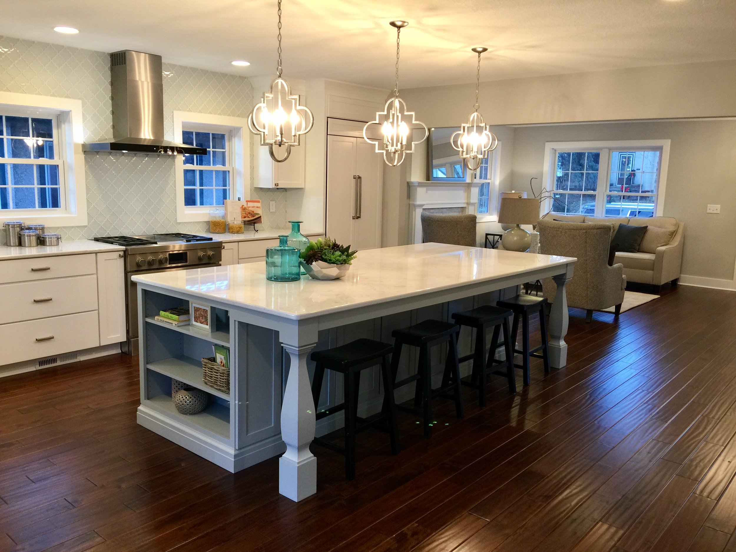


:strip_icc()/Kitchen-schoolhouse-lights-6rFV9ptcKTv9epEG3oLRIN-2f5c18f67c5c4b6f9a54f706dbc320d2.jpg)

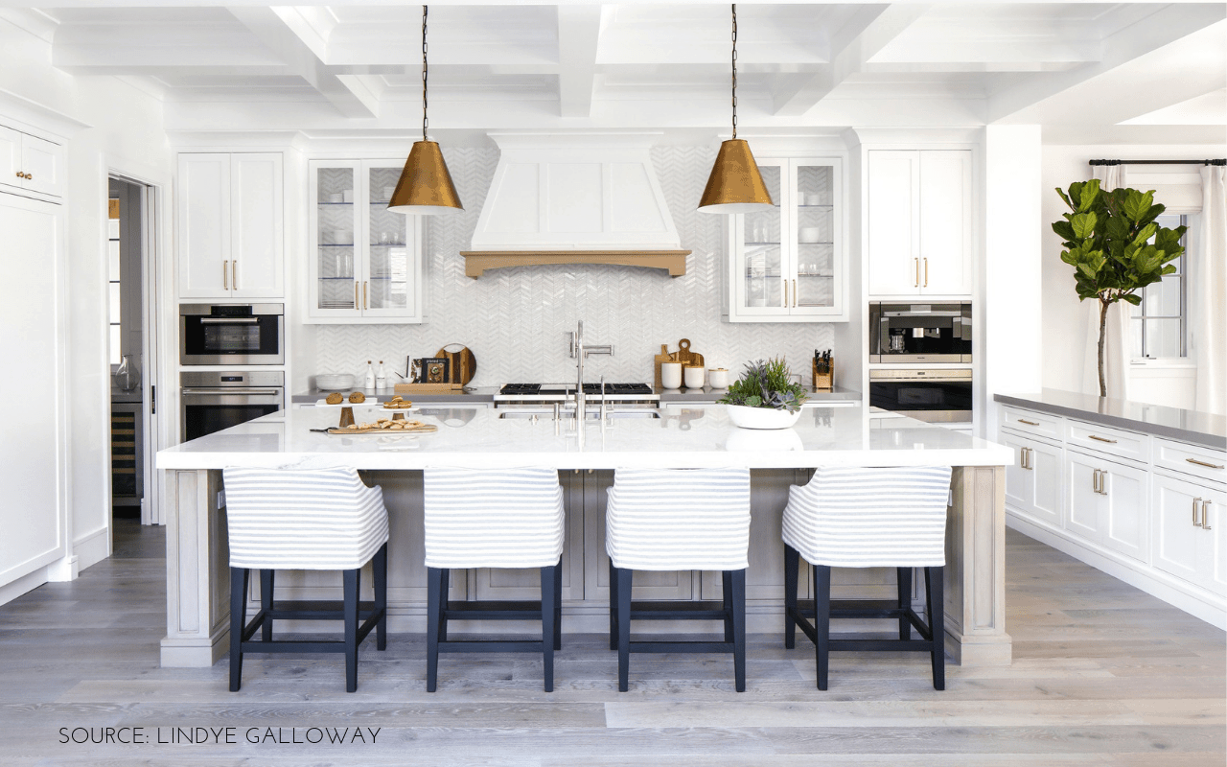







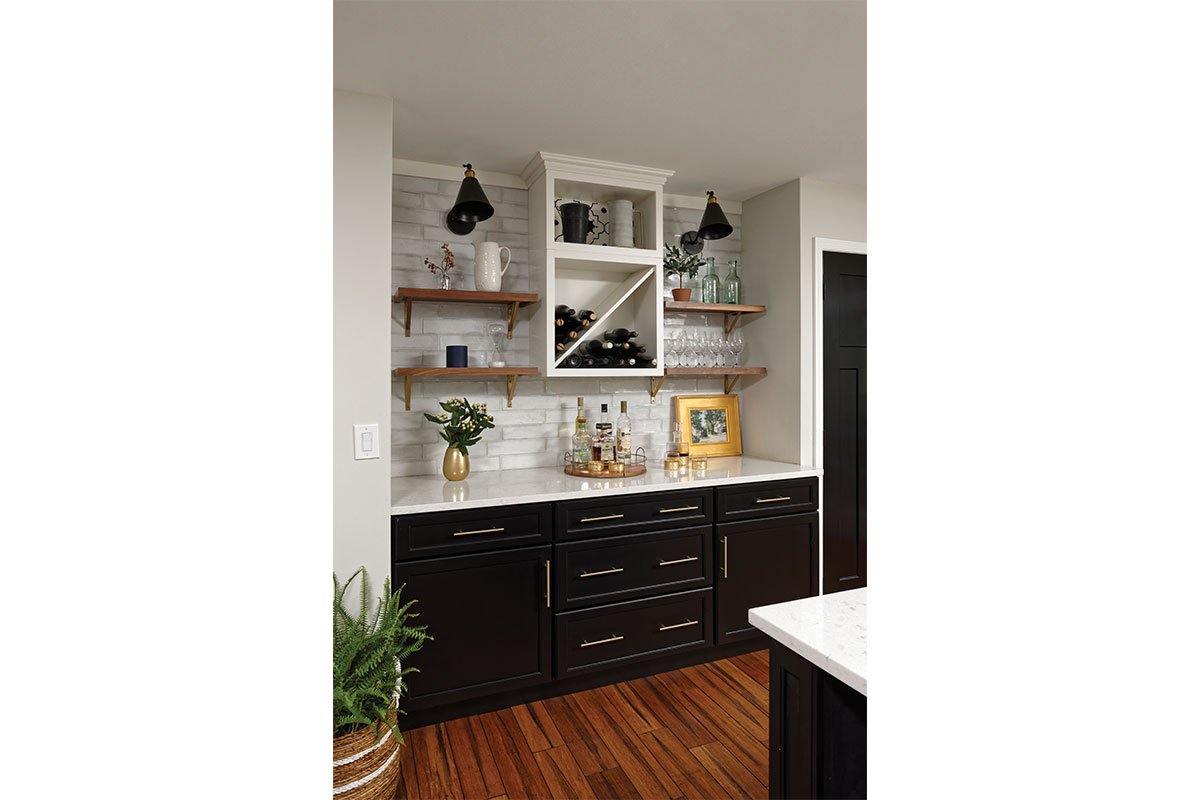







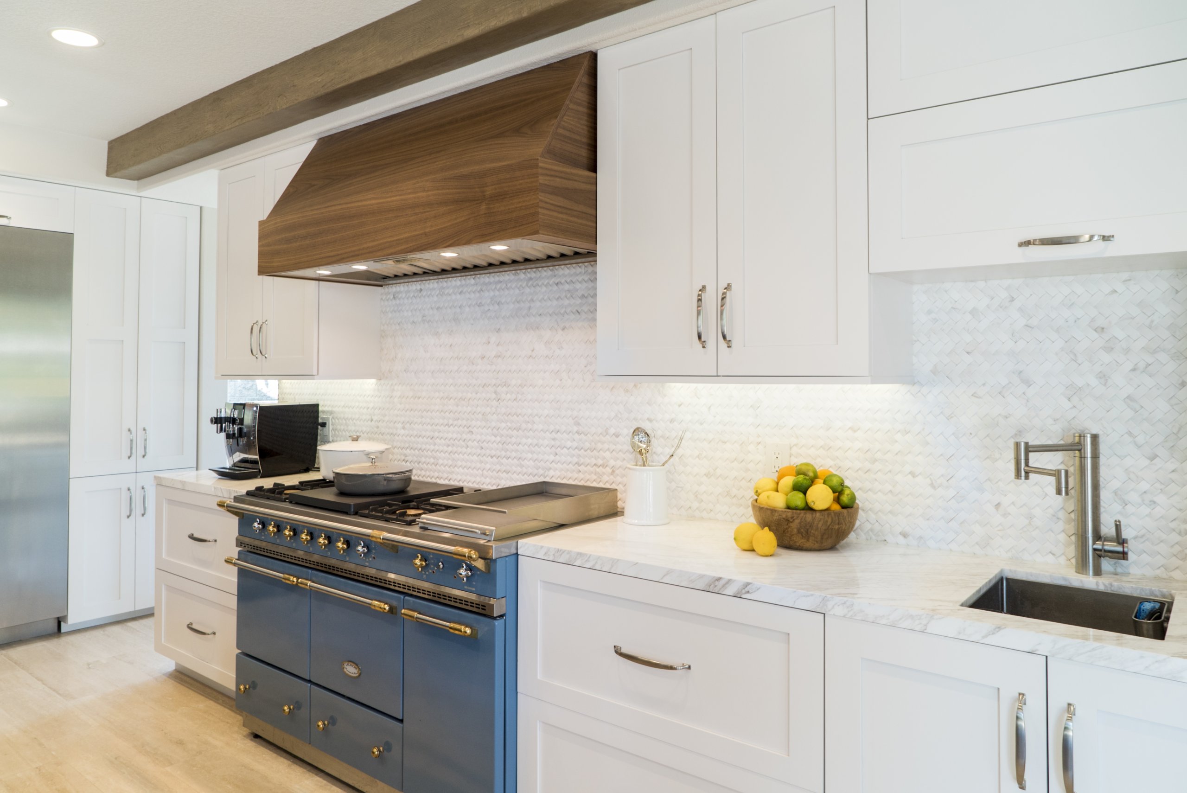


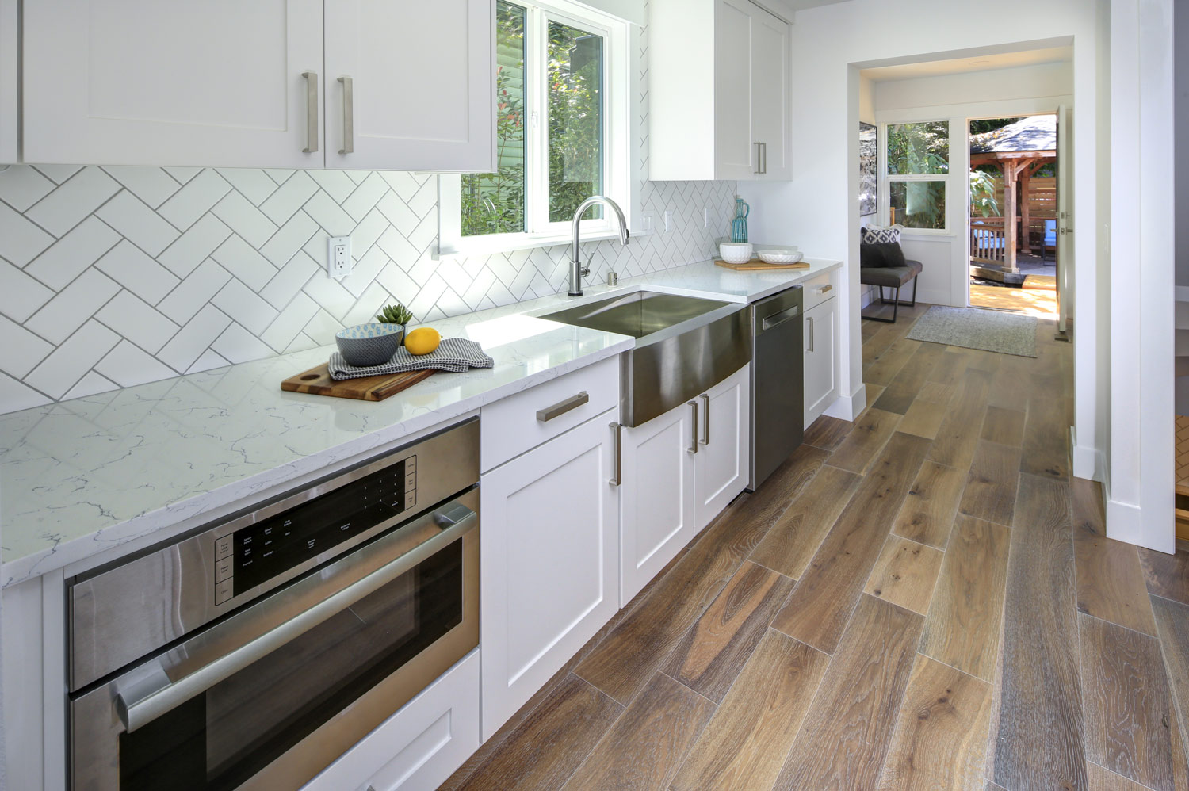





/boho-style-bathroom-interior--1177306338-afc711bce8584c10be0b3272dec8711c.jpg)
