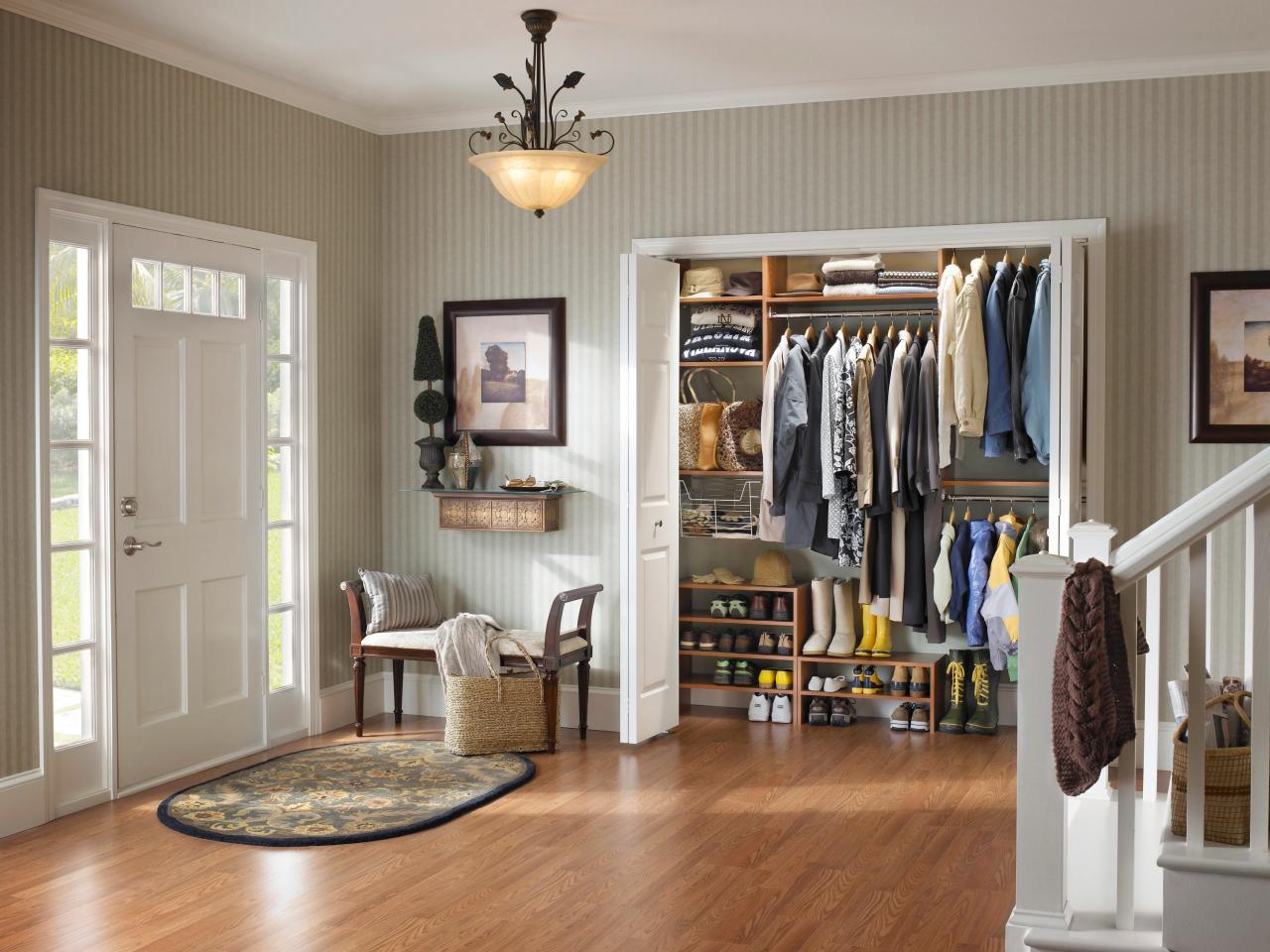Average width of dining room
The average width of a dining room can vary depending on the size of the home and the layout of the space. However, there are some standard measurements that can help you determine the ideal width for your dining room. Whether you're looking to renovate or design a new dining room, understanding the average width can help you create a functional and stylish space.
Standard dining room width
The standard dining room width is typically around 12 feet (3.6 meters). This allows for enough space to comfortably fit a dining table and chairs, as well as leave room for movement around the table. However, this measurement can vary depending on the size and shape of your dining table.
Pro tip: When measuring the width of your dining room, be sure to take into account any doorways or windows that may affect the layout.
Ideal dining room width
While the standard dining room width may work for most homes, the ideal width for a dining room can depend on personal preferences and the size of your dining table. Some homeowners may prefer a wider dining room to accommodate a larger table or to create a more spacious feel, while others may prefer a narrower width for a more intimate dining experience.
Pro tip: If you're unsure of the ideal width for your dining room, consider using a tape measure to map out the different sizes and see what feels most comfortable to you.
Dining room dimensions
The dimensions of a dining room can also vary depending on the shape of the space. For a rectangular dining room, the standard dimensions are around 12 feet (3.6 meters) by 16 feet (4.9 meters). However, for a square dining room, the dimensions are typically around 12 feet (3.6 meters) by 12 feet (3.6 meters).
Pro tip: It's important to consider the dimensions of your dining room when choosing furniture and creating a layout to ensure everything fits comfortably in the space.
Dining room size
The size of your dining room can greatly impact the overall feel and functionality of the space. A larger dining room may allow for a grander dining table and more seating options, while a smaller dining room may require a more compact table and seating arrangement.
Pro tip: If your dining room is on the smaller side, consider using a round or oval dining table to make the room feel more spacious.
Dining room measurements
When it comes to measuring your dining room, it's important to take into account not only the width and dimensions, but also the height and any architectural features that may affect the space. This includes ceiling height, columns, or built-in features like cabinets or shelves.
Pro tip: If your dining room has a unique layout or features, it may be best to consult with a professional designer to ensure the space is utilized effectively.
Dining room space
The amount of space you have in your dining room can also affect the width of the room. If you have a smaller dining room, you may need to be more creative with the layout and furniture placement to make the space feel more open and functional.
Pro tip: Consider using multipurpose furniture, such as a dining table with built-in storage, to maximize the space in a smaller dining room.
Dining room layout
The layout of your dining room can greatly impact the functionality and flow of the space. When planning the layout, be sure to leave enough room for chairs to comfortably pull out from the table and for people to move around the room without feeling cramped.
Pro tip: Consider using a mix of different seating options, such as a combination of chairs and a bench, to create a more dynamic and versatile dining room layout.
Dining room design
The design of your dining room can also play a role in the width of the space. For a more formal and traditional dining room, a wider width may be preferred to create a grander feel. However, for a more casual and modern dining room, a narrower width may be more appropriate.
Pro tip: Incorporate your personal style and design preferences into your dining room to create a space that reflects your personality and taste.
Dining room floor plan
A floor plan is an essential tool for designing and planning your dining room. It allows you to map out the dimensions, layout, and furniture placement before making any major changes to the space.
Pro tip: Use a floor plan to experiment with different dining room widths and layouts to find the perfect fit for your home.
The Importance of Considering the Average Width of Your Dining Room in House Design

When it comes to designing the layout of our homes, we often focus on the aesthetics and functionality of the living room, kitchen, and bedrooms. However, one area that is often overlooked is the dining room. This is where we gather with our loved ones to share meals and create memories, making it an essential part of any home. And one crucial factor that should not be overlooked in dining room design is its average width.
Why Does the Average Width of a Dining Room Matter?

The average width of a dining room is an important consideration because it determines the amount of space available for furniture and movement within the room. A dining room that is too narrow can feel cramped and uncomfortable, while one that is too wide can feel empty and uninviting.
Furthermore, the average width of a dining room can also impact the layout and flow of your home. If the dining room is too small, it may not be able to accommodate a large dining table, forcing you to use a smaller one or compromise on the number of seats. On the other hand, if the dining room is too large, it may disrupt the flow of your home and create awkward transitions between rooms.
How to Determine the Average Width of Your Dining Room

To determine the average width of your dining room, you will need to measure the space from wall to wall. If your dining room is rectangular, simply multiply the length and width measurements to get the area. Then, divide the area by the length to get the average width. For example, if your dining room is 10 feet by 12 feet (120 square feet), and the length is 12 feet, the average width would be 120 divided by 12, which equals 10 feet.
However, if your dining room is an irregular shape, you can still calculate the average width by dividing the area into smaller, more manageable shapes and then finding the average width of each section.
How to Use the Average Width in Dining Room Design

Once you have determined the average width of your dining room, you can use this measurement to guide your furniture and layout choices. For example, if your dining room is on the narrower side, you may want to opt for a smaller dining table or consider using built-in seating to save space. On the other hand, if your dining room is wider, you can choose a larger dining table and incorporate additional seating options, such as a bench or chairs.
Additionally, the average width can also help you determine the ideal placement of your dining room within your home. For instance, if your dining room is adjacent to the kitchen, you may want to ensure that there is enough space for a passageway between the two rooms.
In Conclusion

In conclusion, the average width of a dining room is a vital consideration in house design. It not only impacts the comfort and functionality of the space but also affects the overall flow and layout of your home. By taking the time to measure and consider the average width of your dining room, you can create a space that is both visually appealing and practical for everyday use.



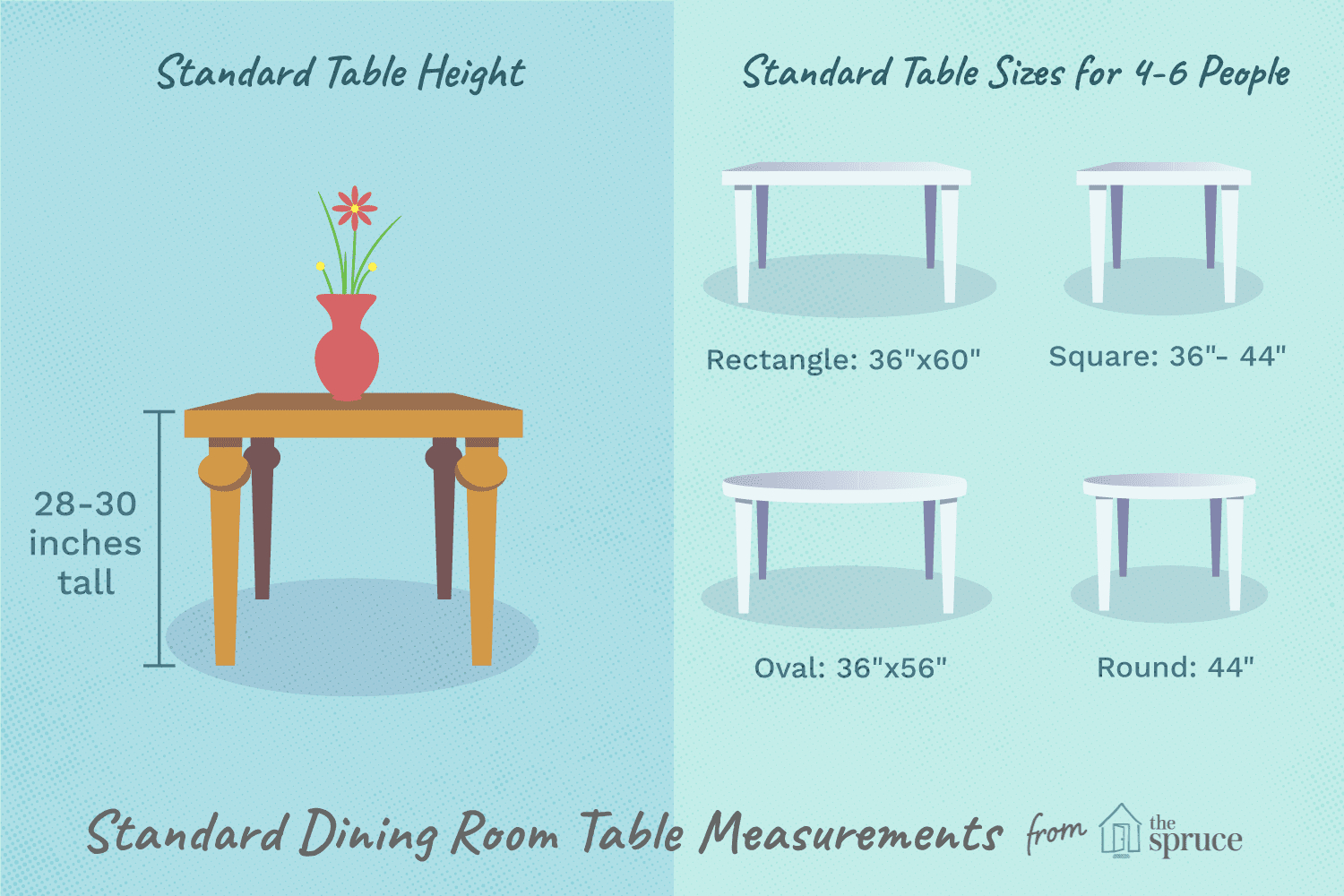







:max_bytes(150000):strip_icc()/standard-measurements-for-dining-table-1391316-FINAL-5bd9c9b84cedfd00266fe387.png)

:max_bytes(150000):strip_icc()/standard-measurements-for-dining-table-1391316-FINAL-5bd9c9b84cedfd00266fe387.png)






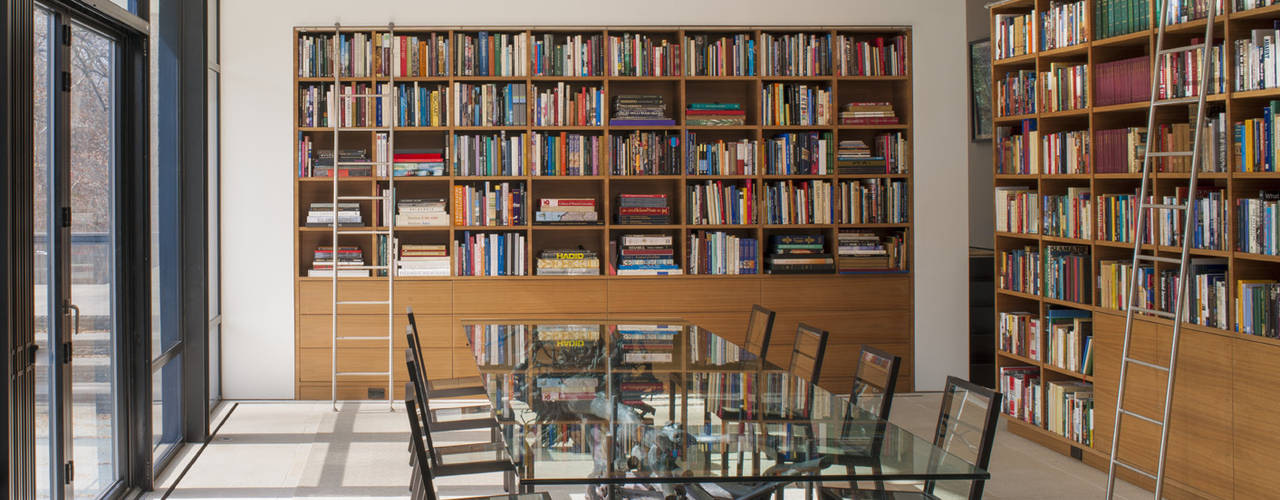
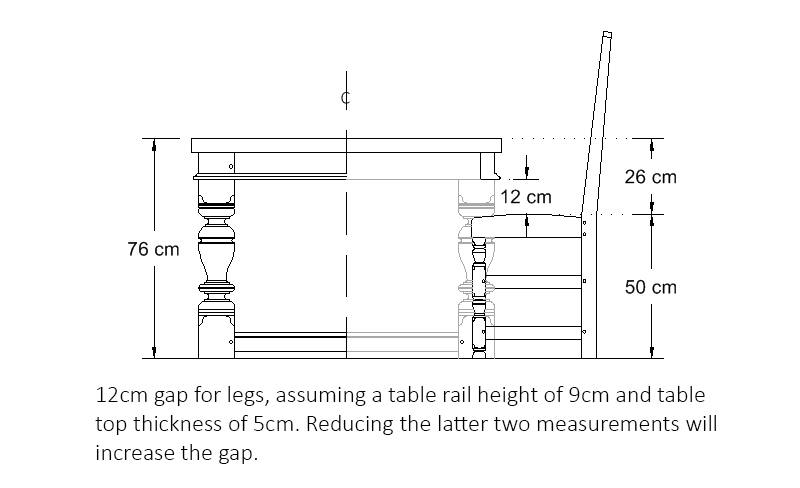




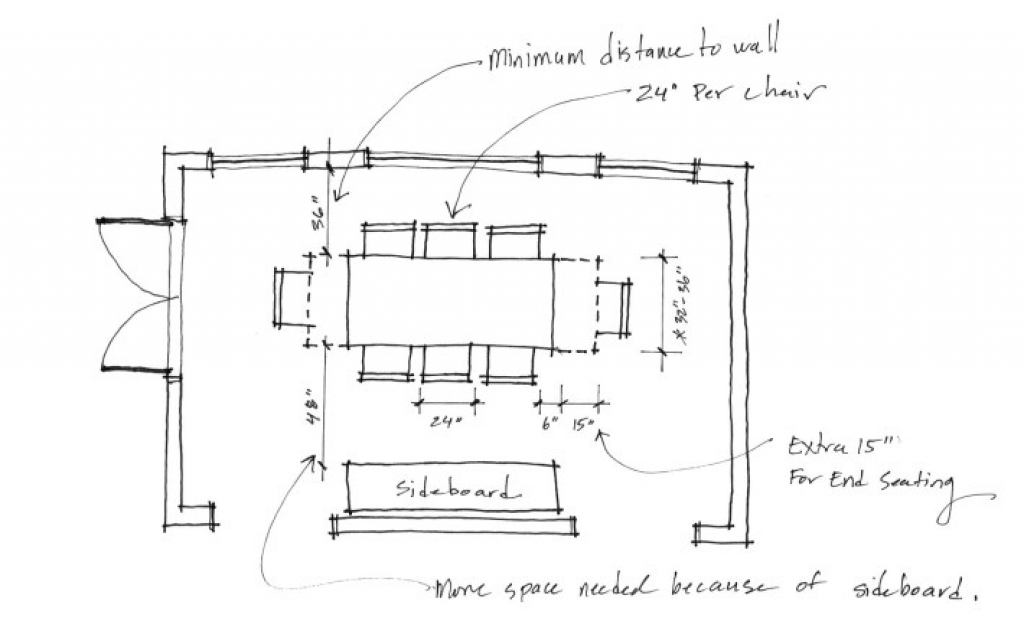




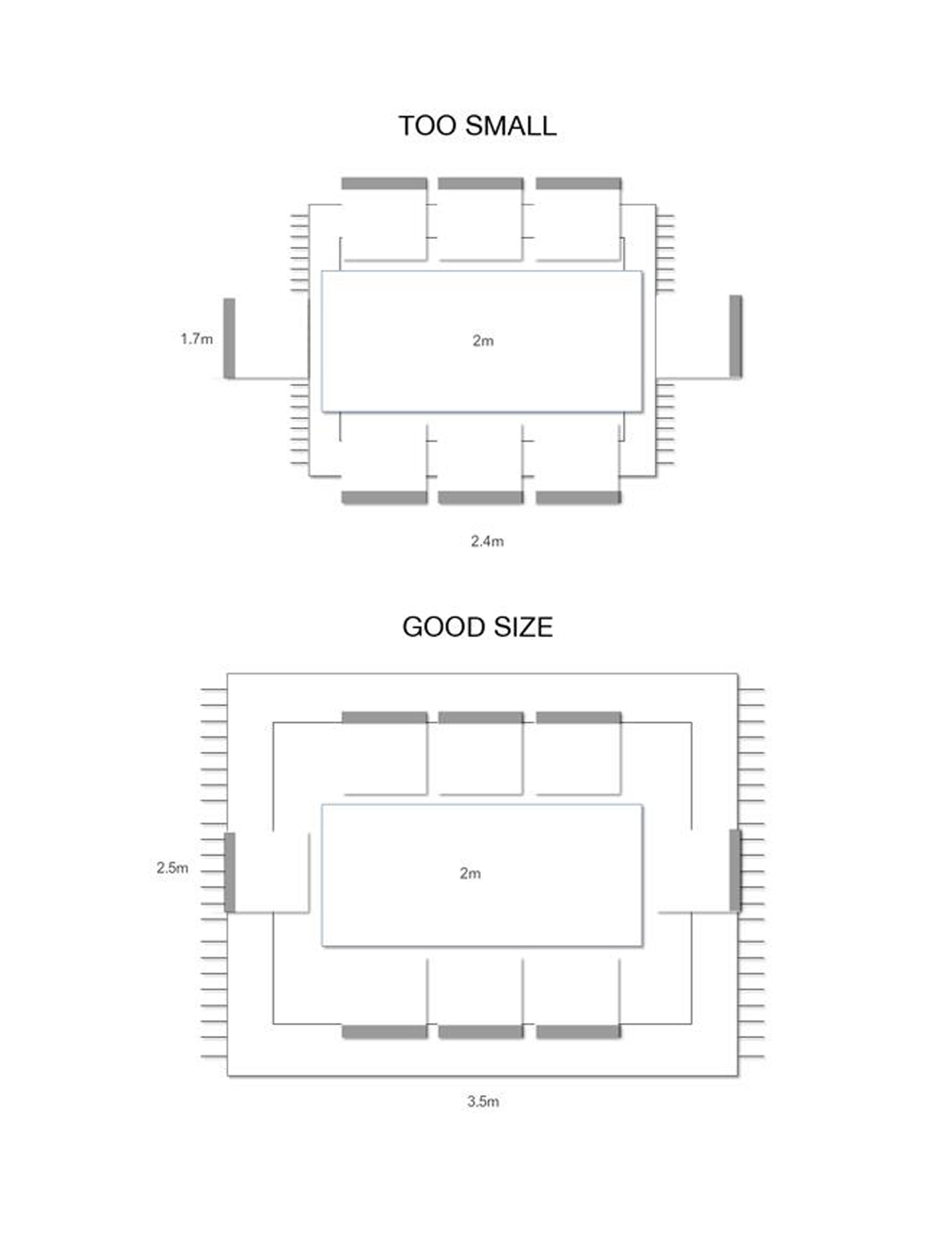
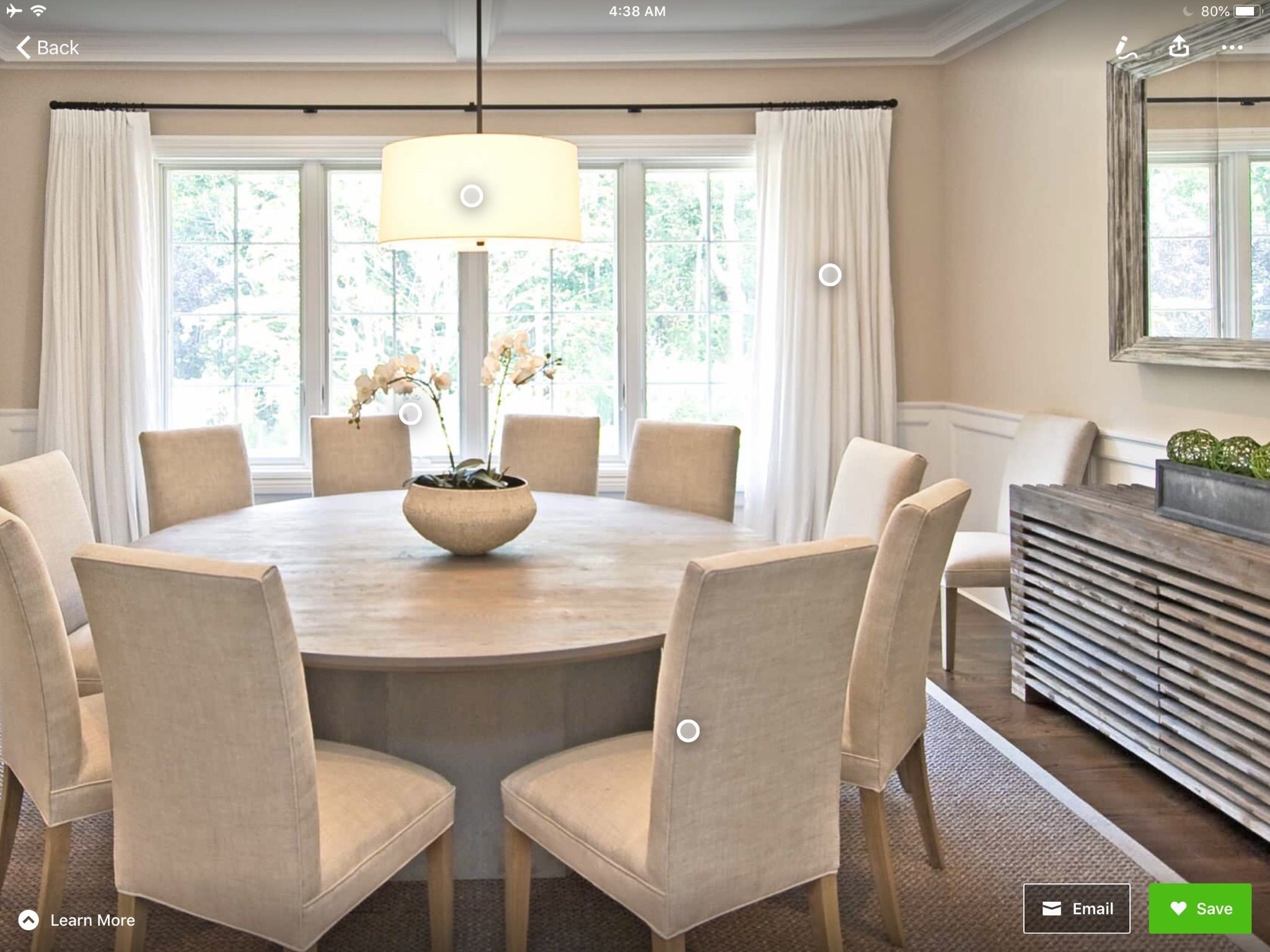










/orestudios_laurelhurst_tudor_03-1-652df94cec7445629a927eaf91991aad.jpg)




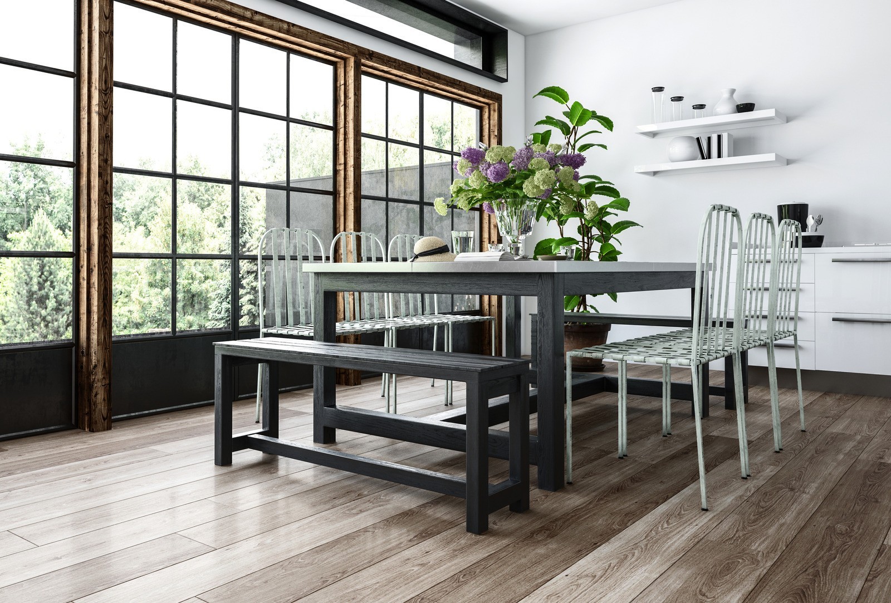

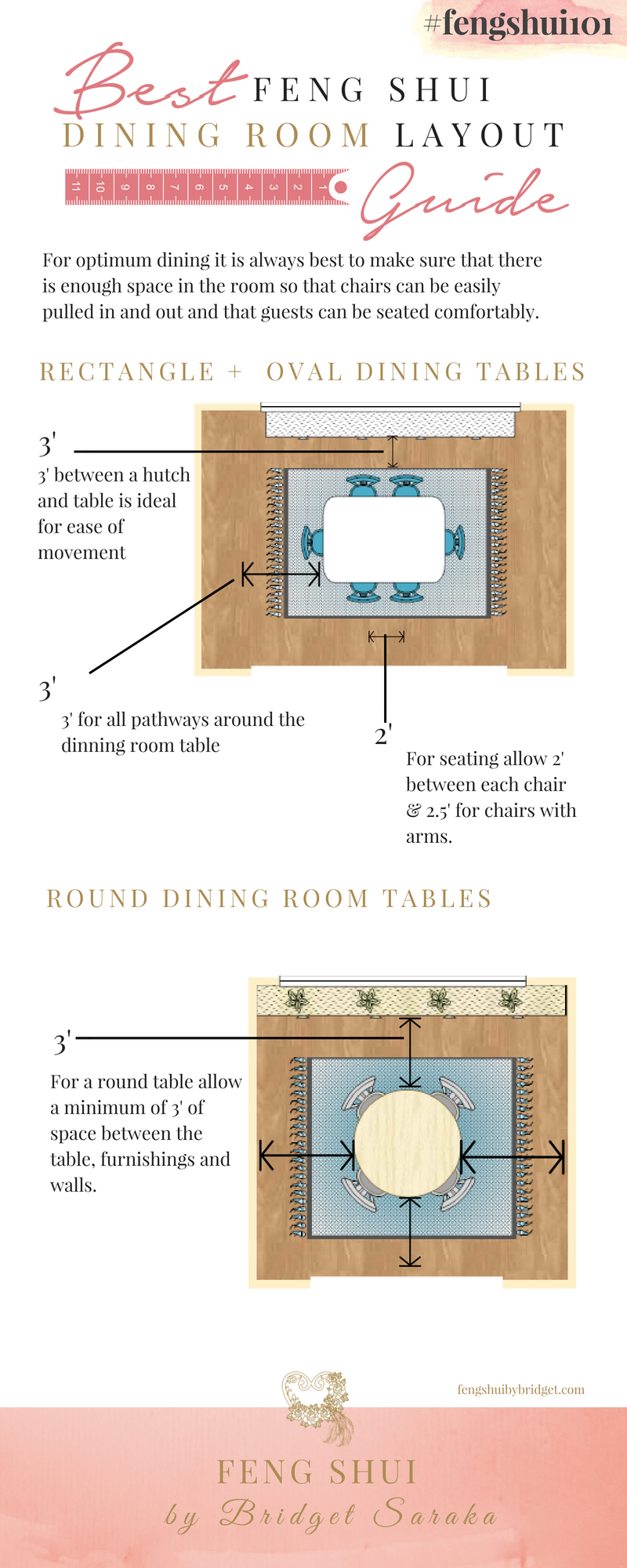





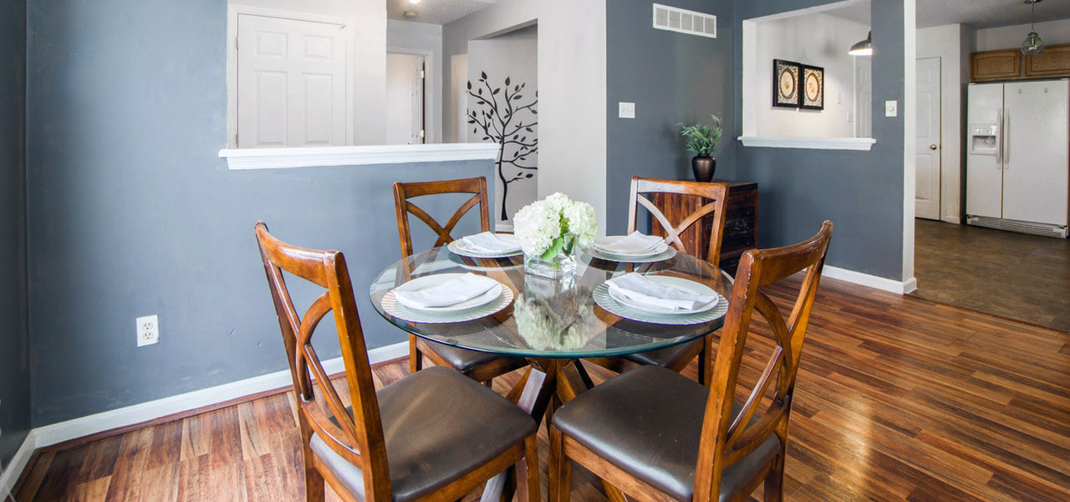

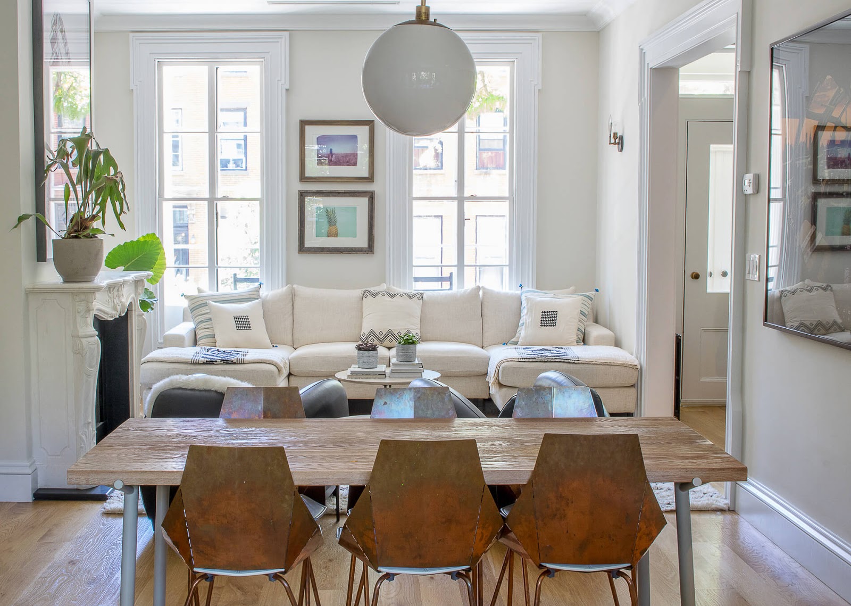

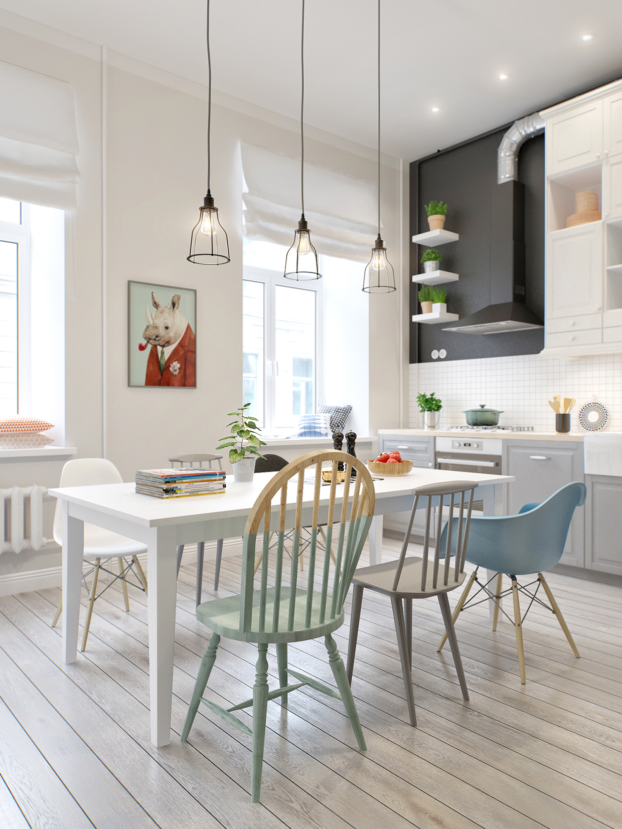
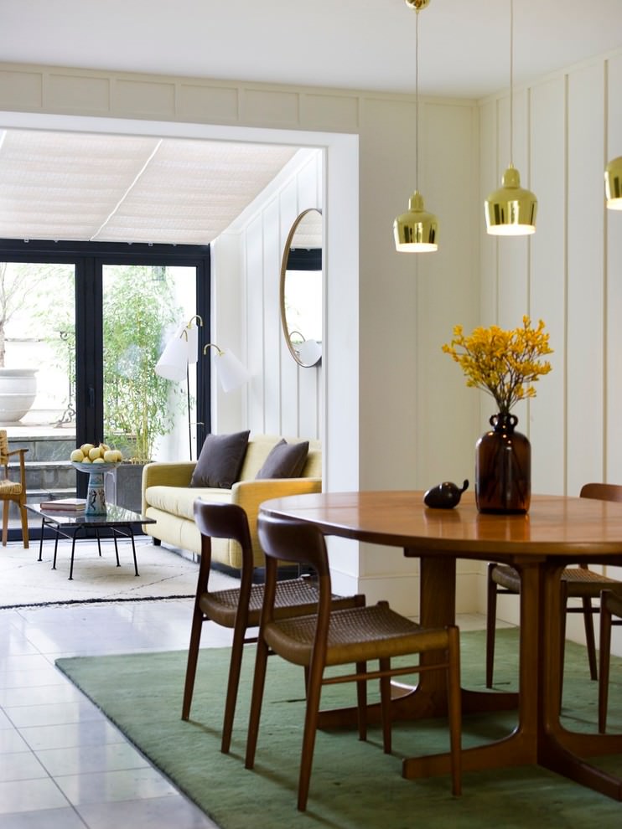




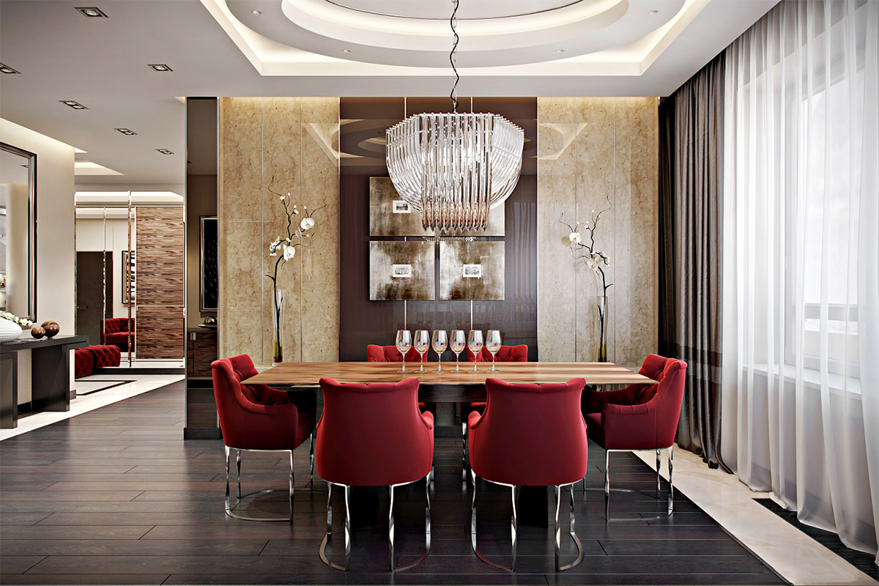
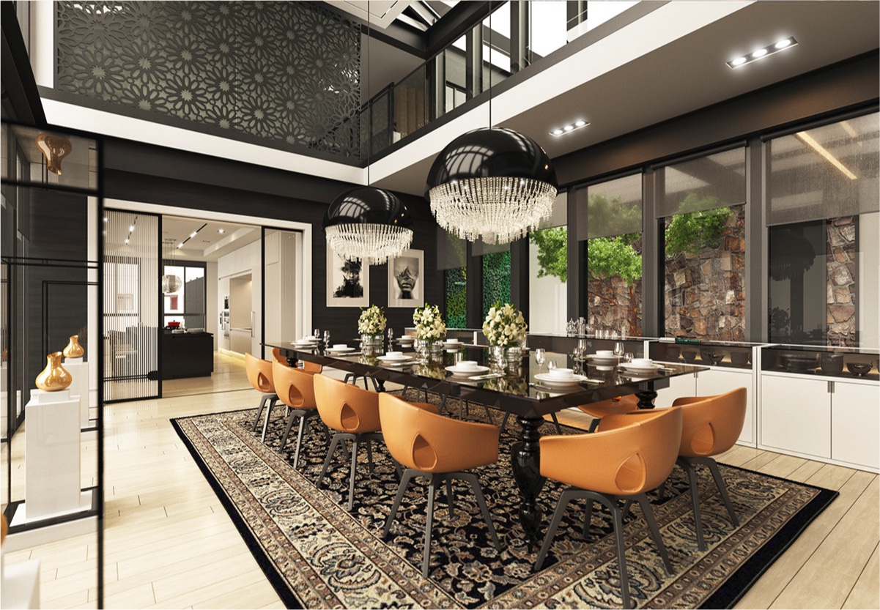

/modern-dining-room-ideas-4147451-hero-d6333998f8b34620adfd4d99ac732586.jpg)

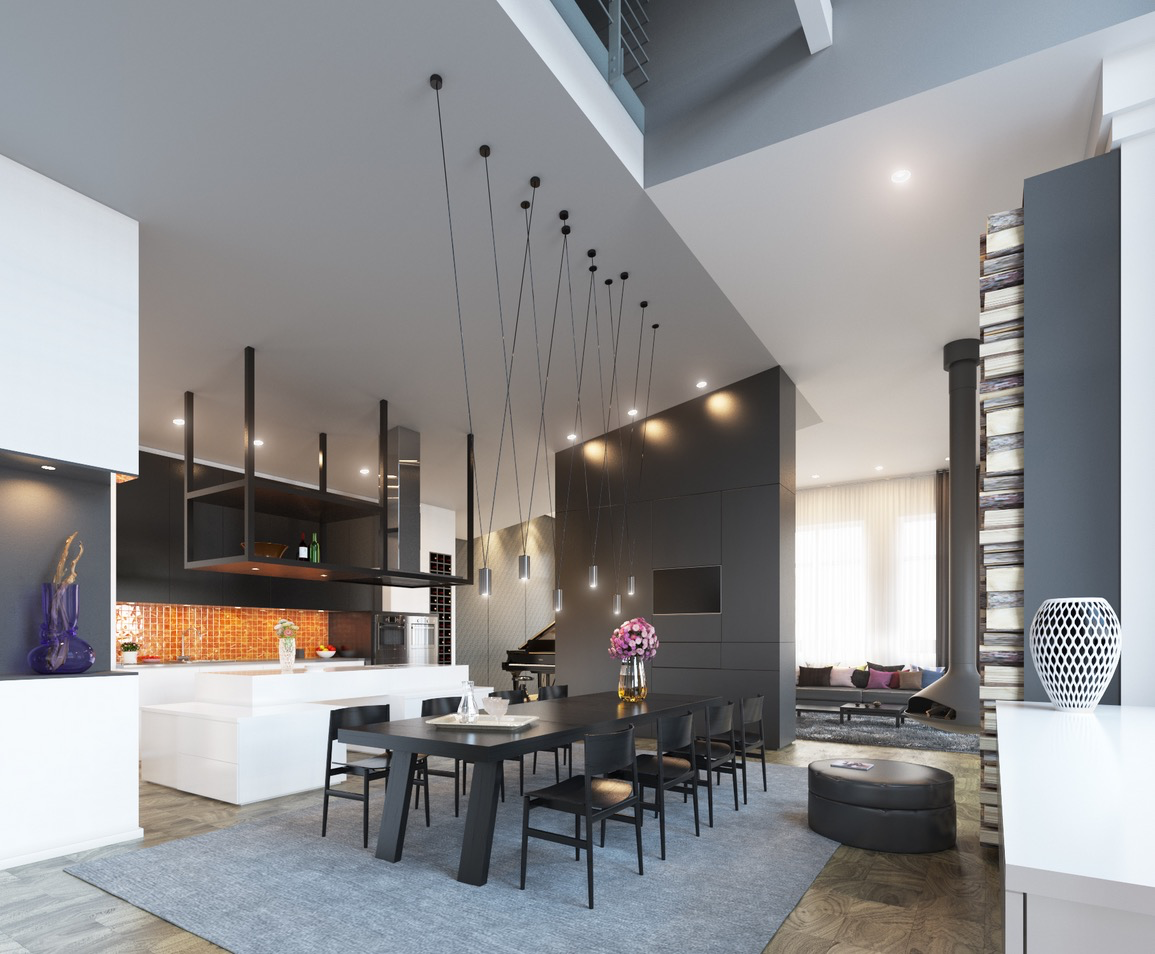












/close-up-of-overflowing-bathroom-sink-90201417-579787783df78ceb865822d8.jpg)
