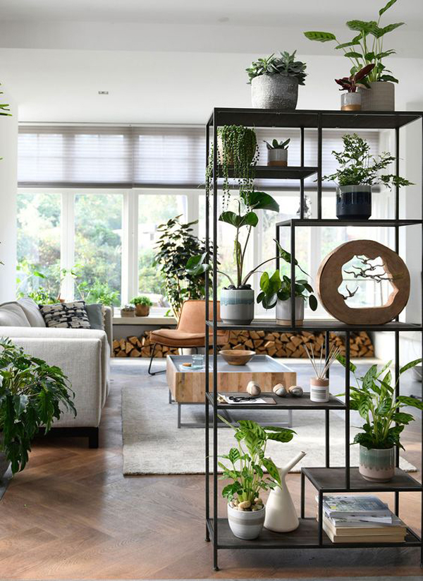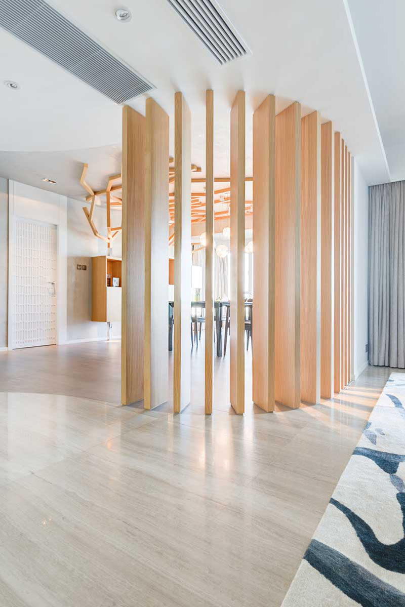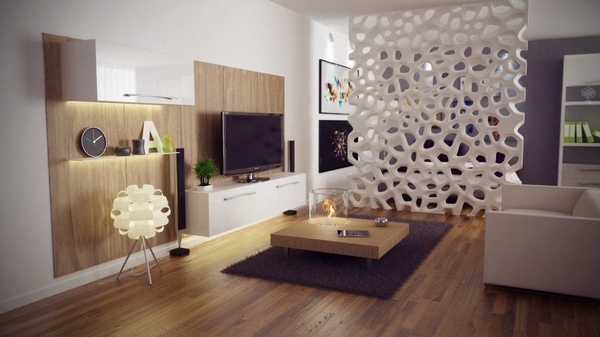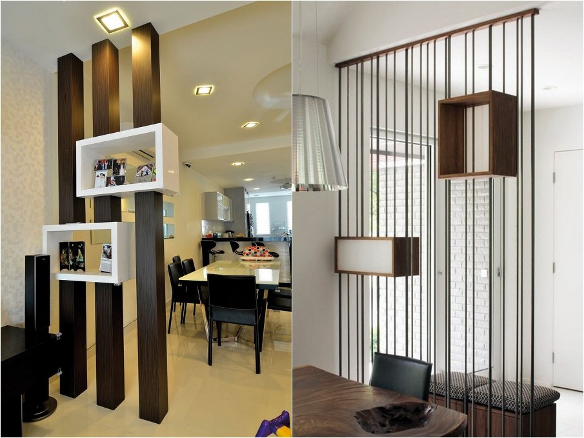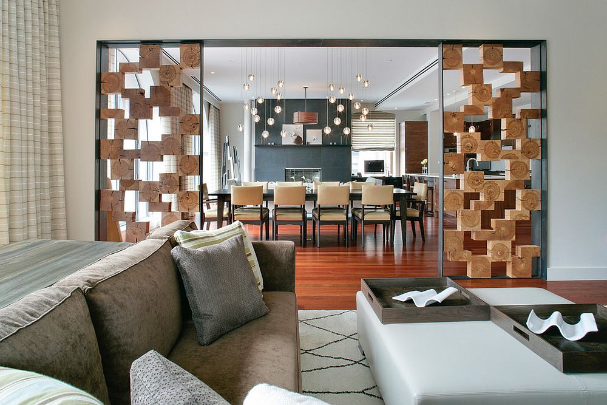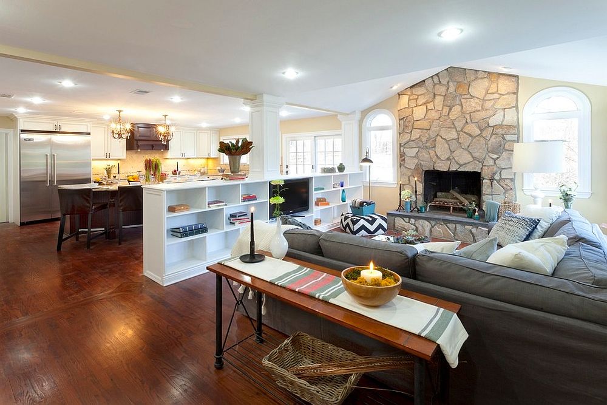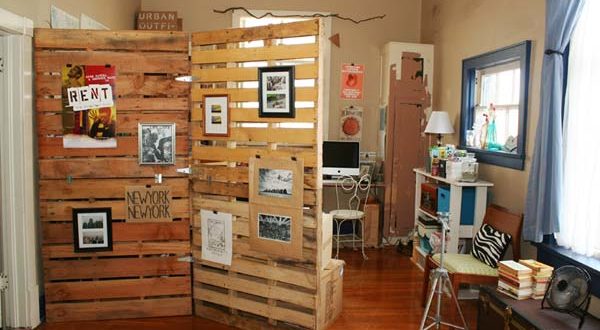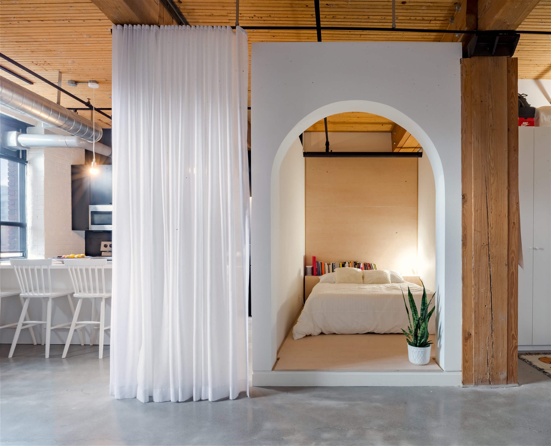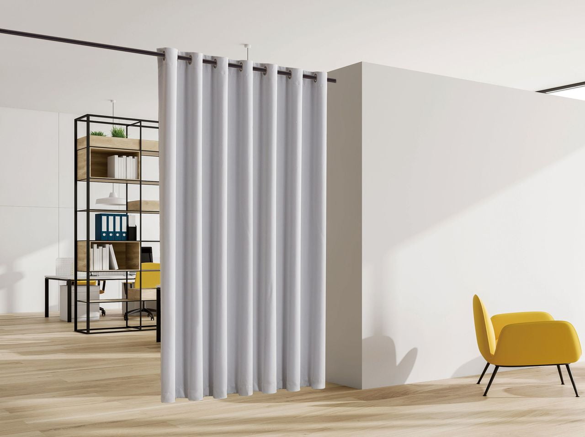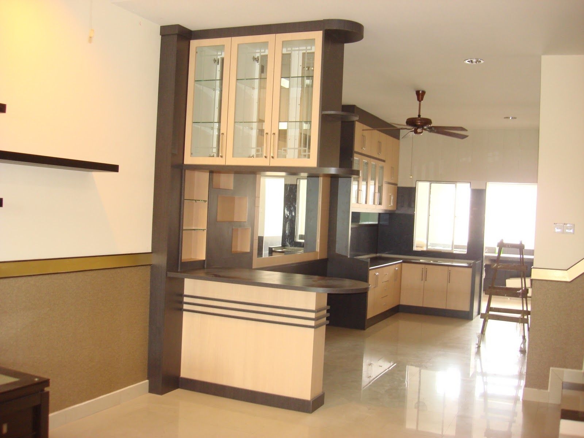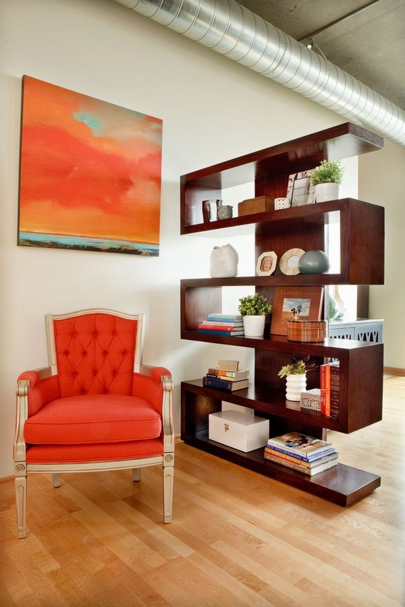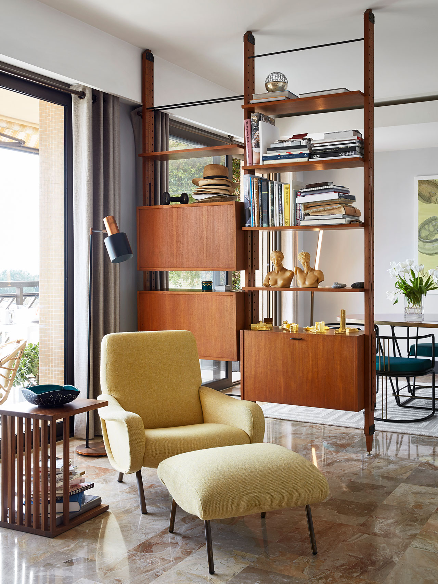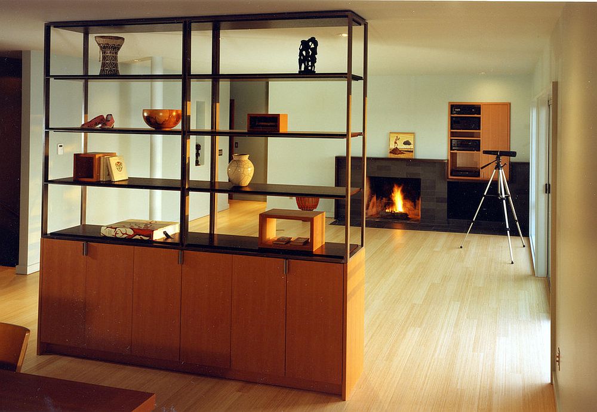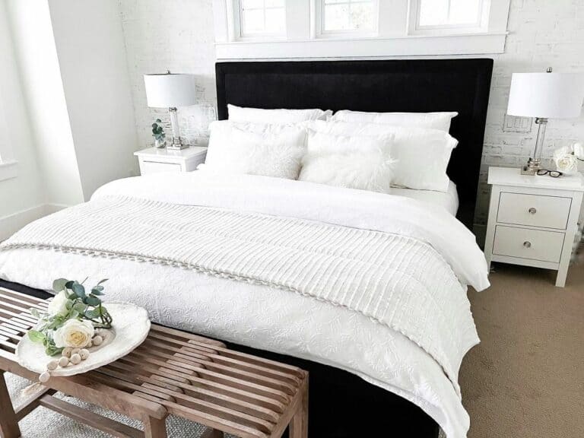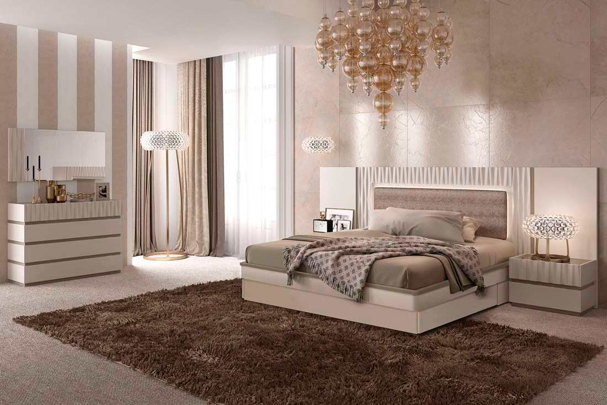Room divider ideas for open concept kitchen and living room
The open concept layout has become increasingly popular in modern homes, combining the kitchen, dining, and living areas into one large space. While this design allows for a seamless flow and maximizes natural light, it can also lack privacy and create a cluttered look. Luckily, there are plenty of creative room divider ideas that can help you achieve both separation and style in your open concept kitchen and living room.
Creative room divider solutions for kitchen and living room
One of the most versatile and budget-friendly options for dividing your kitchen and living room is using furniture pieces. A bookshelf or console table can act as a functional and visually appealing divider between the two spaces. You can also opt for a room divider screen that can be easily moved and adds a decorative touch to your home.
Maximizing space with room dividers in kitchen and living room
If you're dealing with a small open concept space, you'll want to make every inch count. Consider using hanging shelves or curtains as room dividers, which won't take up any floor space but will still provide division and privacy. Another clever option is a folding partition that can be expanded when needed and folded away when not in use.
Stylish room divider options for kitchen and living room
Who says room dividers have to be plain and boring? There are plenty of stylish options that can add a touch of personality to your open concept kitchen and living room. For a modern look, consider a metal grid panel or hanging planters filled with greenery. If you prefer a more rustic feel, a barn door or wooden screen can add warmth and charm to the space.
Functional room divider ideas for small kitchen and living room
When space is limited, it's essential to choose room divider ideas that not only look good but also serve a purpose. For example, a built-in bookshelf can act as a divider while also providing storage space for books, decor, and kitchen essentials. Another functional option is a rolling cart that can be used as a mobile kitchen island and also create separation between the two areas.
DIY room divider projects for kitchen and living room
If you enjoy getting crafty and want to save some money, you can create your own room divider for your open concept kitchen and living room. One idea is to use old doors or shutters to create a vintage-inspired divider. You can also repurpose ladders or pallets and add shelves or hanging plants for a unique and eco-friendly divider.
Room divider curtains for privacy in kitchen and living room
For a simple and budget-friendly solution, curtains can be used as room dividers in your open concept kitchen and living room. Opt for sheer or lightweight curtains to still allow natural light to flow through while providing privacy. You can also choose curtains in bold colors or patterns to add a pop of personality to the space.
Using plants as room dividers in kitchen and living room
Plants not only add a touch of nature and freshness to your home, but they can also serve as room dividers. Large potted plants or hanging planters can create a natural barrier between the kitchen and living room, adding texture and color to the space. Plus, they have the added benefit of improving air quality and reducing noise.
Innovative room divider furniture for kitchen and living room
For a functional and unique room divider, consider using multifunctional furniture in your open concept kitchen and living room. A bench with storage can act as a seating area while also dividing the space, or a bookcase with a built-in desk can provide a separate workspace. These innovative pieces not only serve a purpose but also add character and style to your home.
Room divider shelves for storage and separation in kitchen and living room
Another way to maximize space and add storage in your open concept kitchen and living room is by using room divider shelves. These can be freestanding or attached to the wall, and they provide a designated area for storage and display while also creating a visual separation between the two spaces. You can use them to store books, plants, or decorative items while still maintaining an open and airy feel.
Creating Functional and Stylish Spaces: The Benefits of Room Dividers in Open Floor Plan Homes

The Rise of Open Floor Plans
 In recent years, open floor plans have become increasingly popular in home design. This layout combines multiple living spaces, such as the kitchen, living room, and dining room, into one cohesive and open area. While this design can create a sense of flow and spaciousness, it can also present challenges in terms of privacy and organization. This is where
room dividers
come in, offering a solution that is both functional and stylish.
In recent years, open floor plans have become increasingly popular in home design. This layout combines multiple living spaces, such as the kitchen, living room, and dining room, into one cohesive and open area. While this design can create a sense of flow and spaciousness, it can also present challenges in terms of privacy and organization. This is where
room dividers
come in, offering a solution that is both functional and stylish.
The Versatility of Room Dividers
 Room dividers come in a variety of styles, materials, and sizes, making them a versatile addition to any home. They can be used to create separate zones within an open floor plan, providing a sense of privacy and defining the purpose of each area. For example, a
kitchen
room divider
can be placed between the cooking and dining areas, creating a distinct space for each activity. This not only helps with organization but also enhances the overall aesthetic of the home.
Room dividers come in a variety of styles, materials, and sizes, making them a versatile addition to any home. They can be used to create separate zones within an open floor plan, providing a sense of privacy and defining the purpose of each area. For example, a
kitchen
room divider
can be placed between the cooking and dining areas, creating a distinct space for each activity. This not only helps with organization but also enhances the overall aesthetic of the home.
Maximizing Storage Space
 Another benefit of room dividers is their ability to serve as storage units. In smaller homes, where space is limited, room dividers can act as a functional and stylish way to store items. Shelves, drawers, and cabinets can be incorporated into the design, providing additional storage options without taking up valuable floor space. This is especially useful in open floor plan homes where storage can be a challenge.
Another benefit of room dividers is their ability to serve as storage units. In smaller homes, where space is limited, room dividers can act as a functional and stylish way to store items. Shelves, drawers, and cabinets can be incorporated into the design, providing additional storage options without taking up valuable floor space. This is especially useful in open floor plan homes where storage can be a challenge.
Adding Visual Interest
 In addition to their functional benefits, room dividers also add visual interest to a space. They can serve as a focal point or statement piece in a room, adding character and depth to the overall design. With the wide range of styles available, from
modern
and
sleek
to
rustic
and
cozy
, room dividers can complement any interior design theme and elevate the overall look of a home.
In addition to their functional benefits, room dividers also add visual interest to a space. They can serve as a focal point or statement piece in a room, adding character and depth to the overall design. With the wide range of styles available, from
modern
and
sleek
to
rustic
and
cozy
, room dividers can complement any interior design theme and elevate the overall look of a home.
Conclusion
 In conclusion, incorporating room dividers into open floor plan homes can offer numerous benefits. From creating defined spaces and maximizing storage to adding visual interest and enhancing the overall design, room dividers are a valuable addition to any house. So, if you're looking to add both functionality and style to your home, consider investing in a room divider today.
In conclusion, incorporating room dividers into open floor plan homes can offer numerous benefits. From creating defined spaces and maximizing storage to adding visual interest and enhancing the overall design, room dividers are a valuable addition to any house. So, if you're looking to add both functionality and style to your home, consider investing in a room divider today.
/open-concept-living-area-with-exposed-beams-9600401a-2e9324df72e842b19febe7bba64a6567.jpg)













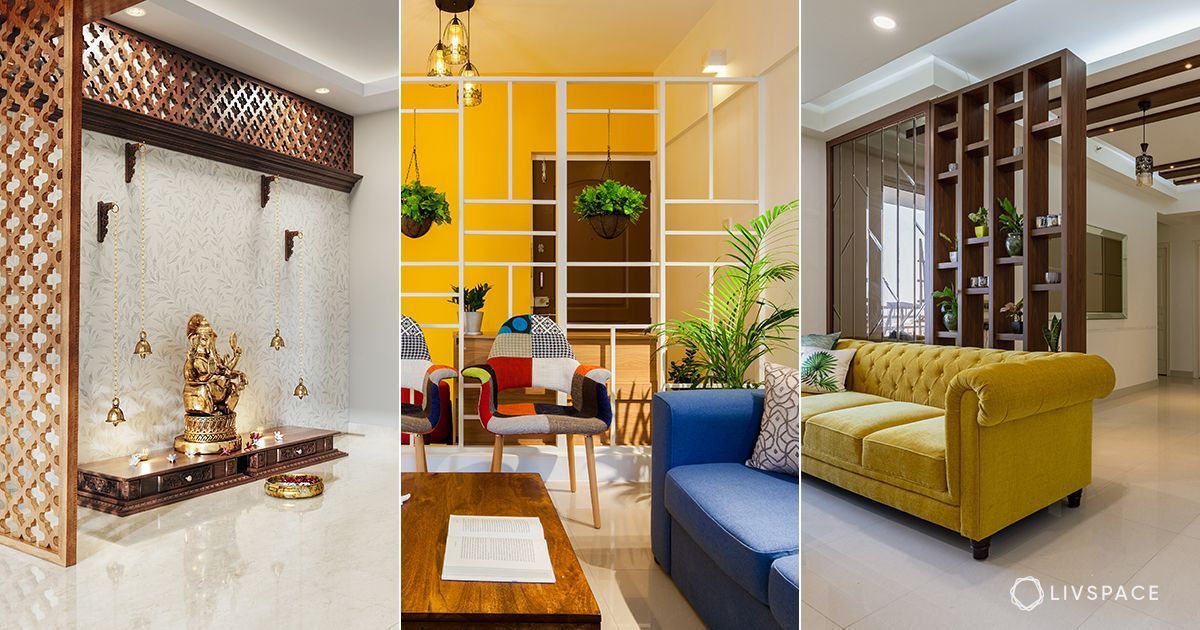

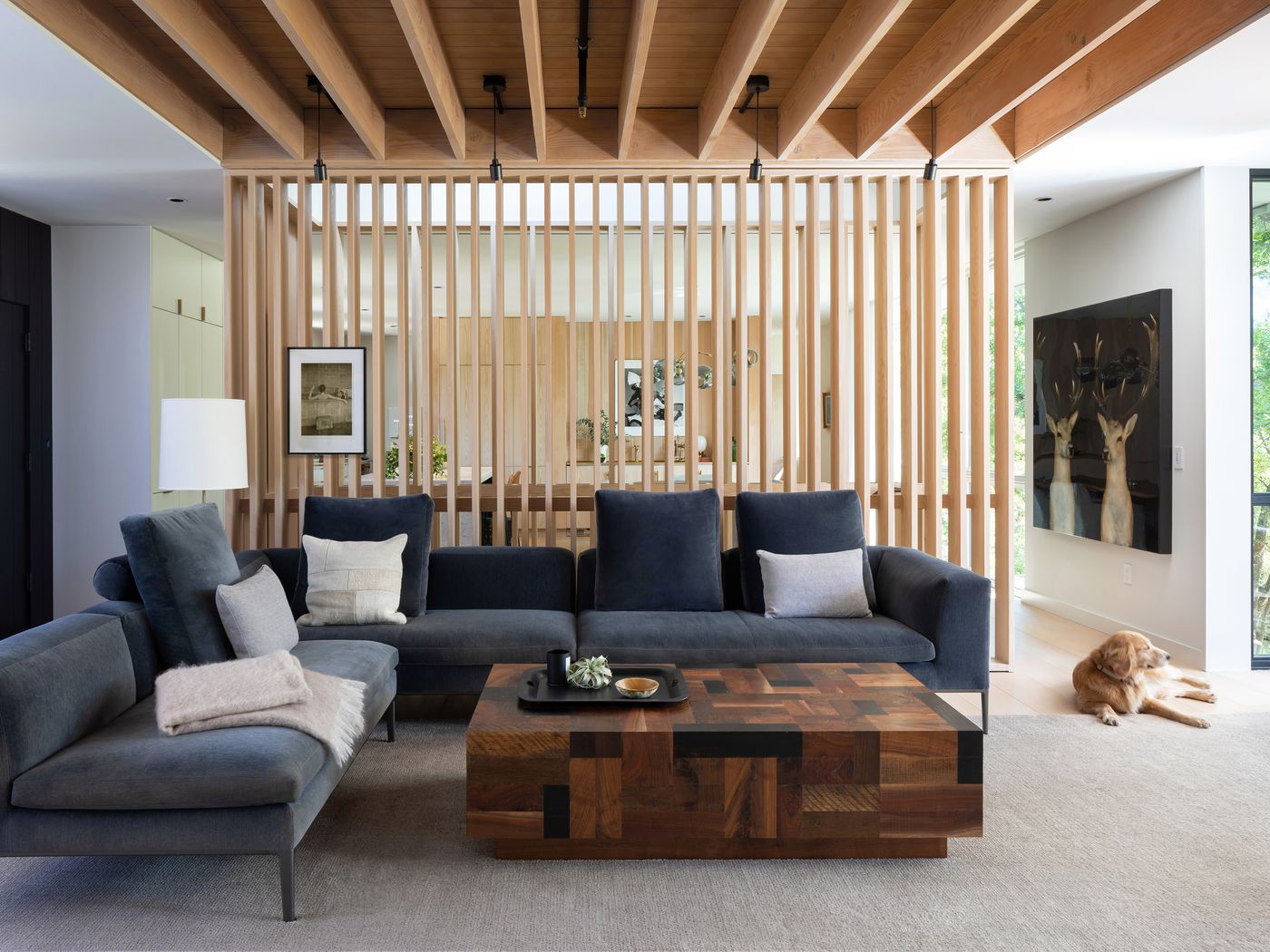


:max_bytes(150000):strip_icc()/diy-room-dividers-4138361-01-9f7af96afcdc4d1f9b02d4c5a9677f18.jpg)










