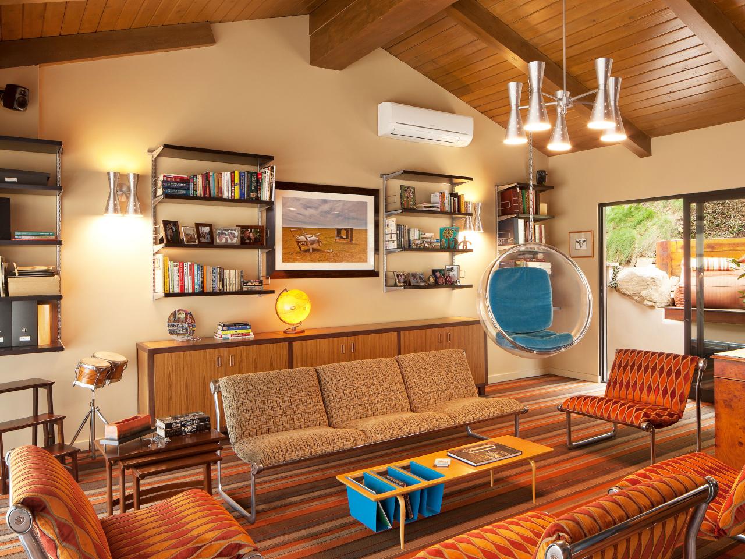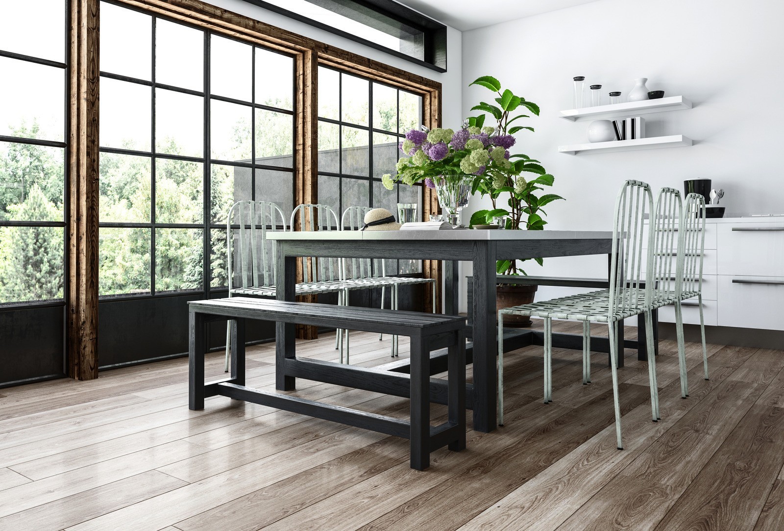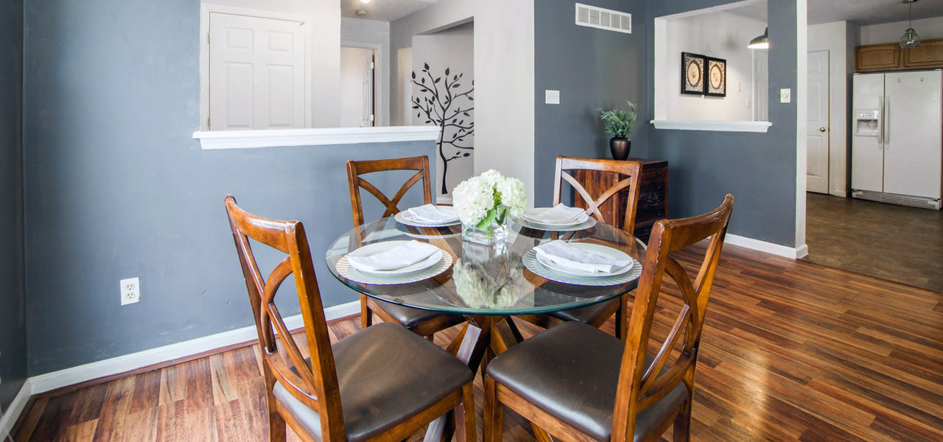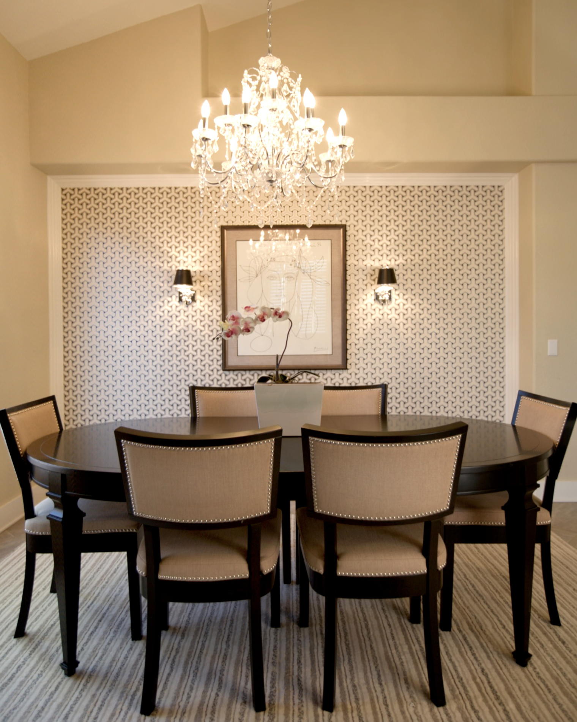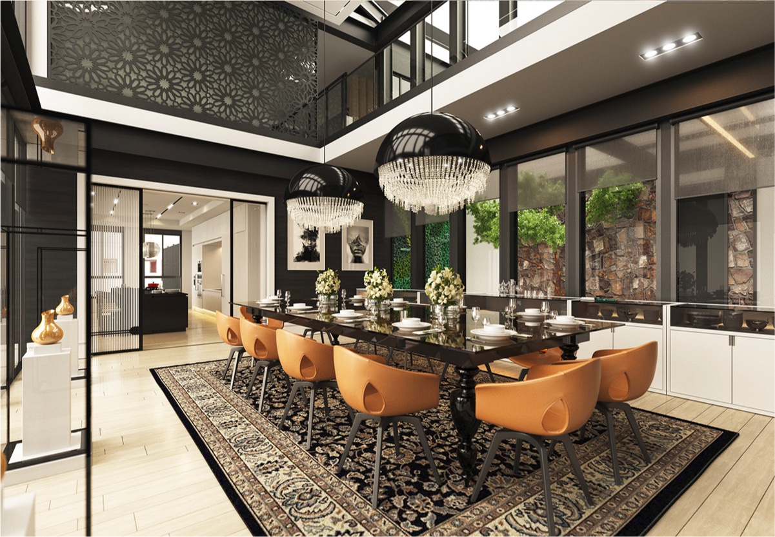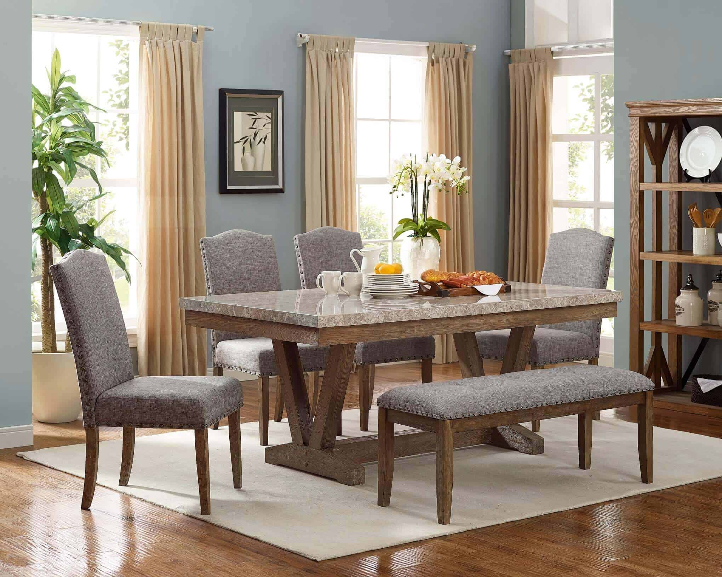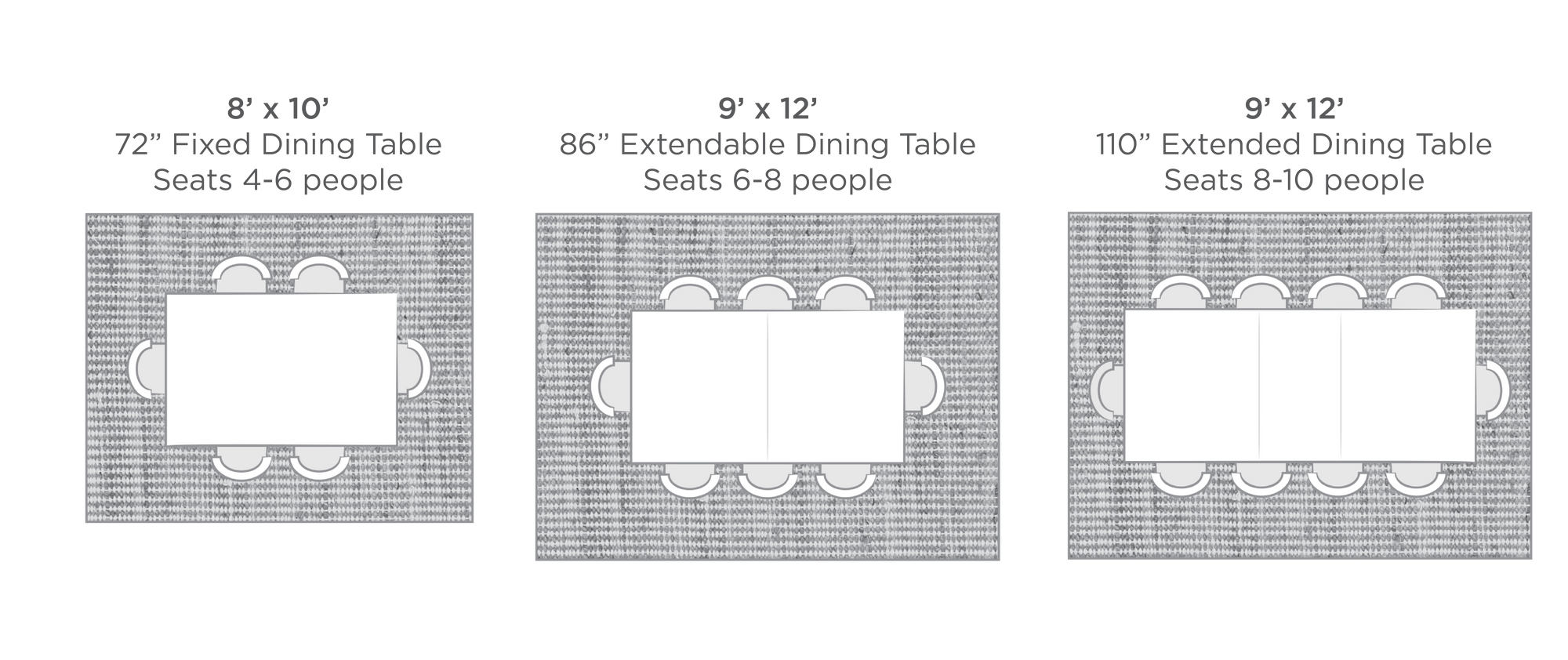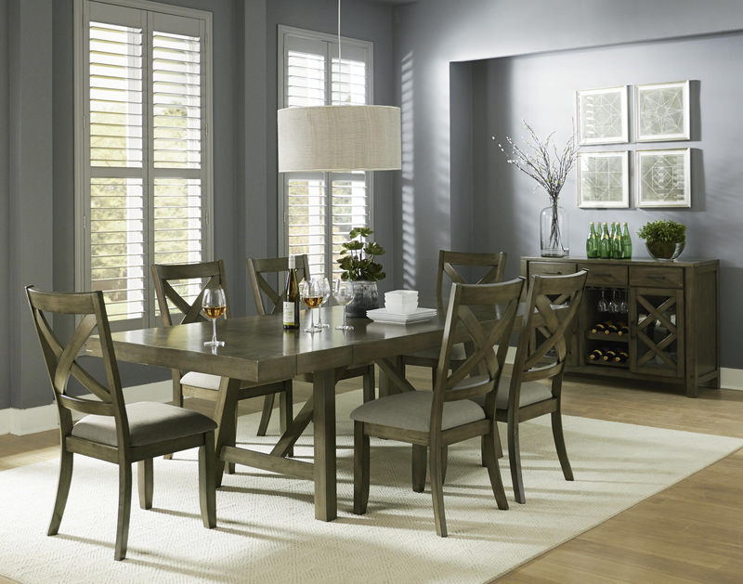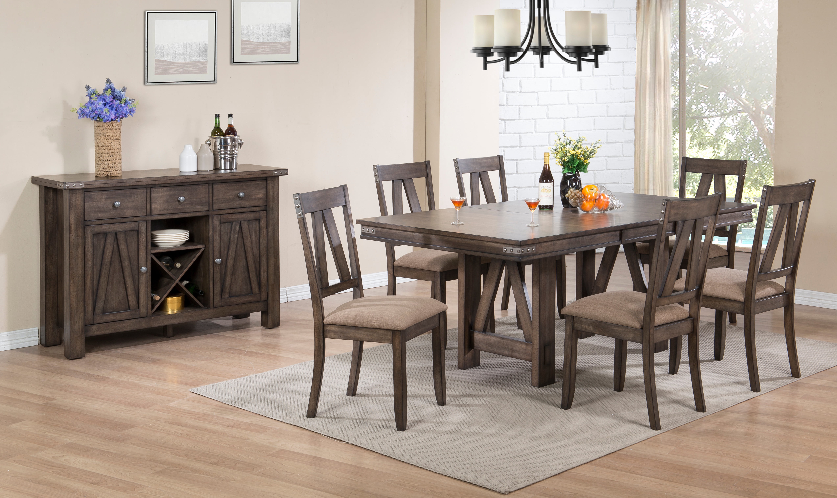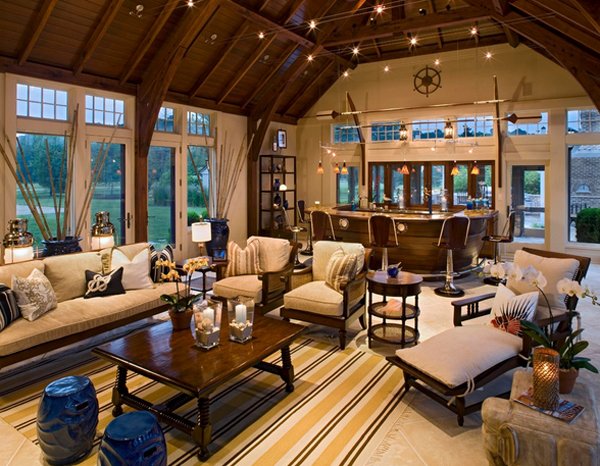Average width of a dining room
When it comes to designing or renovating a dining room, one of the most important factors to consider is the width of the space. This measurement will determine how much room you have for furniture, how many people can comfortably fit in the room, and even the overall aesthetic of the space. In this article, we’ll take a closer look at the average width of a dining room and provide some tips for creating the perfect dining room for your home.
Standard dining room width
The standard width of a dining room can vary depending on the size of your home and the specific layout of the space. However, on average, a standard dining room width is typically around 12 feet (3.66 meters). This measurement allows for a dining table, chairs, and some additional space for movement around the room.
Ideal dining room width
While the standard dining room width may work for some, others may prefer a larger or smaller space. The ideal dining room width will ultimately depend on your personal preferences and lifestyle. For example, if you frequently entertain guests and host large dinner parties, you may want a wider dining room to accommodate more people. On the other hand, if you have a smaller family or prefer a more intimate dining experience, a narrower dining room may be more suitable.
Dining room size
Aside from the width, the size of a dining room can also be determined by its length. The average size of a dining room in a standard home is around 14 feet by 16 feet (4.27 meters by 4.88 meters). This allows for a comfortable dining experience for a family of four to six people.
Dining room dimensions
In addition to the width and length, the height of a dining room can also play a role in its overall dimensions. The standard ceiling height for most homes is around 8-9 feet (2.44-2.75 meters). However, if you have a higher ceiling, you may want to consider taller furniture to fill the space and create a more grandiose dining room.
Dining room measurements
When measuring your dining room, it’s important to consider not only the width and length, but also any obstacles or architectural features that may impact the layout. This could include windows, doors, or built-in features that may limit the available space.
Dining room space
Creating a functional and comfortable dining room space is crucial for both daily use and special occasions. While the standard dining room width may work for some, others may need more or less space depending on their needs. It’s important to consider your lifestyle and how you plan to use the space when determining the ideal dining room width for your home.
Dining room layout
The layout of your dining room will also play a role in the overall width of the space. For example, a rectangular dining table will require more width than a round table. Additionally, if you plan to have a buffet or sideboard in the room, this will also impact the necessary width.
Dining room design
The design of your dining room can also influence the width of the space. For a more formal and elegant atmosphere, a wider dining room may be preferred. On the other hand, a smaller dining room can create a cozy and intimate setting.
Dining room size guide
If you’re unsure of the ideal dining room width for your home, a general rule of thumb is to allow for at least 3 feet (0.91 meters) of space between the dining table and any walls or furniture. This will provide enough room for chairs to be pulled out comfortably and for people to move around the room.
The Importance of Dining Room Width in House Design

The dining room is an essential part of any house, often serving as the heart of the home. It is where families come together to share meals, conversations, and make memories. When designing a house, the average width of a dining room is a crucial factor to consider. This is because the size and layout of the dining room can greatly impact the overall flow and functionality of the house.

While the exact dimensions of a dining room may vary depending on individual preferences and available space, there are some general guidelines to keep in mind. The average width of a dining room should be at least 12 feet, with a minimum of 3 feet for walkways and furniture clearance. This allows for comfortable movement around the room and easy access to chairs and other furniture.
However, if you have a larger family or frequently host guests for meals, you may want to consider increasing the width of your dining room. A wider dining room allows for more seating options and can create a more spacious and inviting atmosphere. On the other hand, if you have a smaller family or limited space, a narrower dining room may be more suitable.
In addition to the size of the dining room, the shape and placement of the room within the house also play a significant role. For example, a rectangular dining room tends to be the most versatile and functional, as it allows for different furniture arrangements and can accommodate more people. On the other hand, a square dining room may be more challenging to work with, as it can feel cramped with too much furniture or empty with too little.
The placement of the dining room is also important to consider. Ideally, it should be located near the kitchen for easy access to food and dishes. It should also have easy access to the main living areas, such as the living room or family room, for convenience and flow. However, if your dining room is located in a separate or more private area of the house, it can create a more intimate and formal dining experience.
In conclusion, the average width of a dining room is a crucial element to consider when designing a house. It not only affects the functionality and flow of the house but also plays a significant role in creating a warm and inviting atmosphere for family and guests. By carefully considering the size, shape, and placement of the dining room, you can ensure that it becomes the heart of your home.






:max_bytes(150000):strip_icc()/standard-measurements-for-dining-table-1391316-FINAL-5bd9c9b84cedfd00266fe387.png)











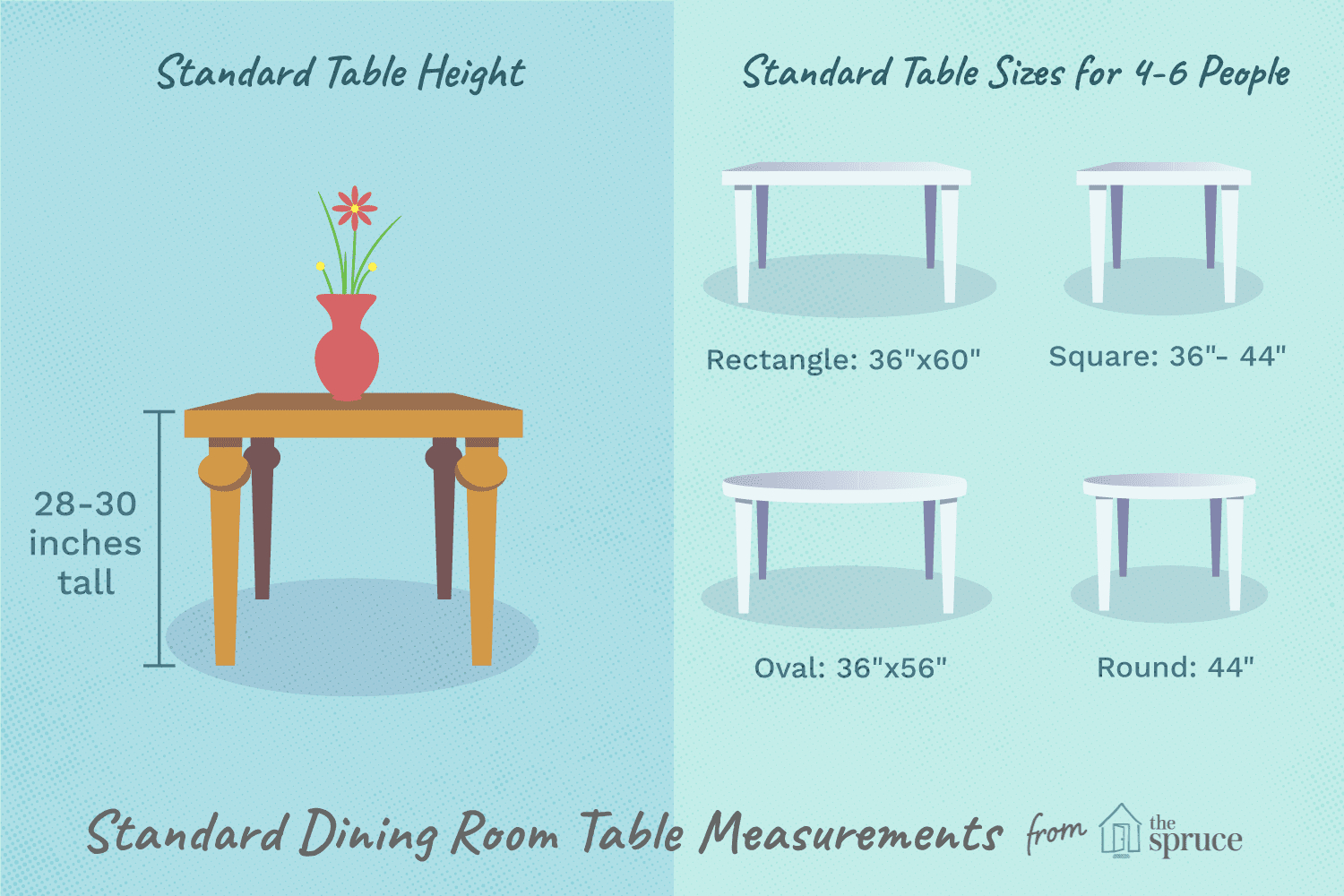











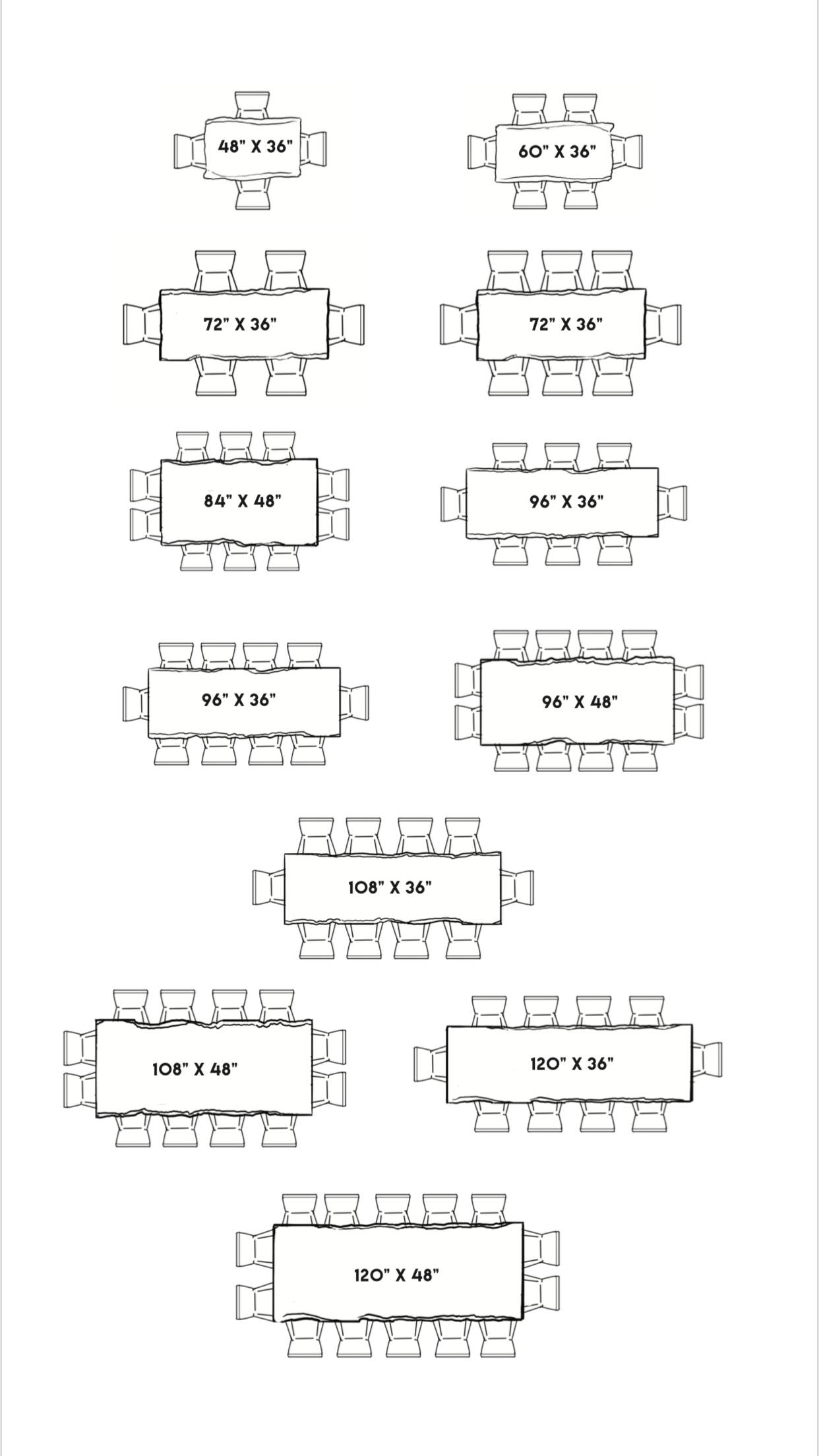
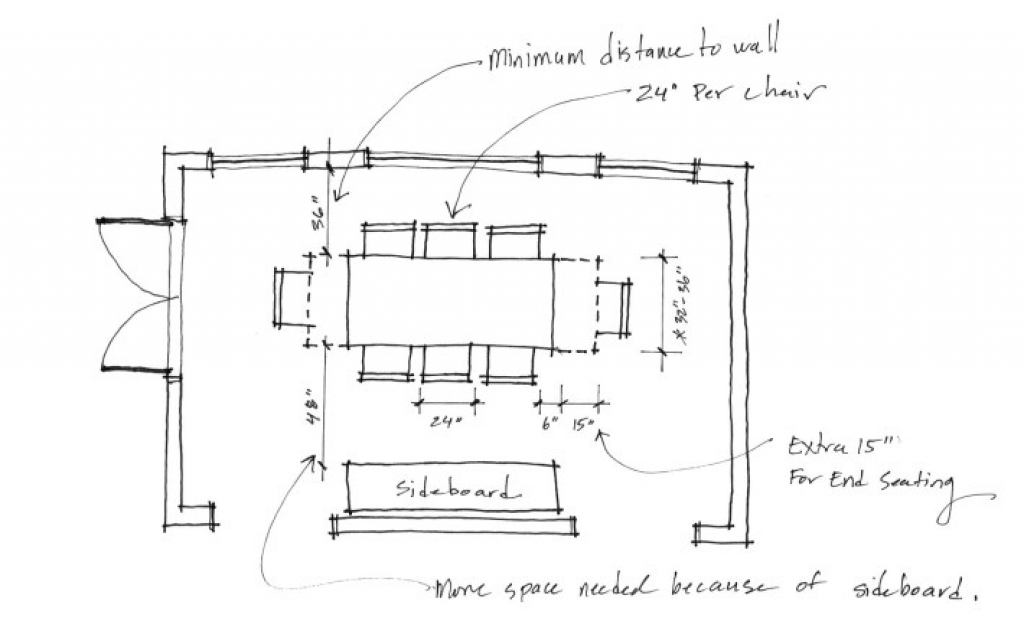
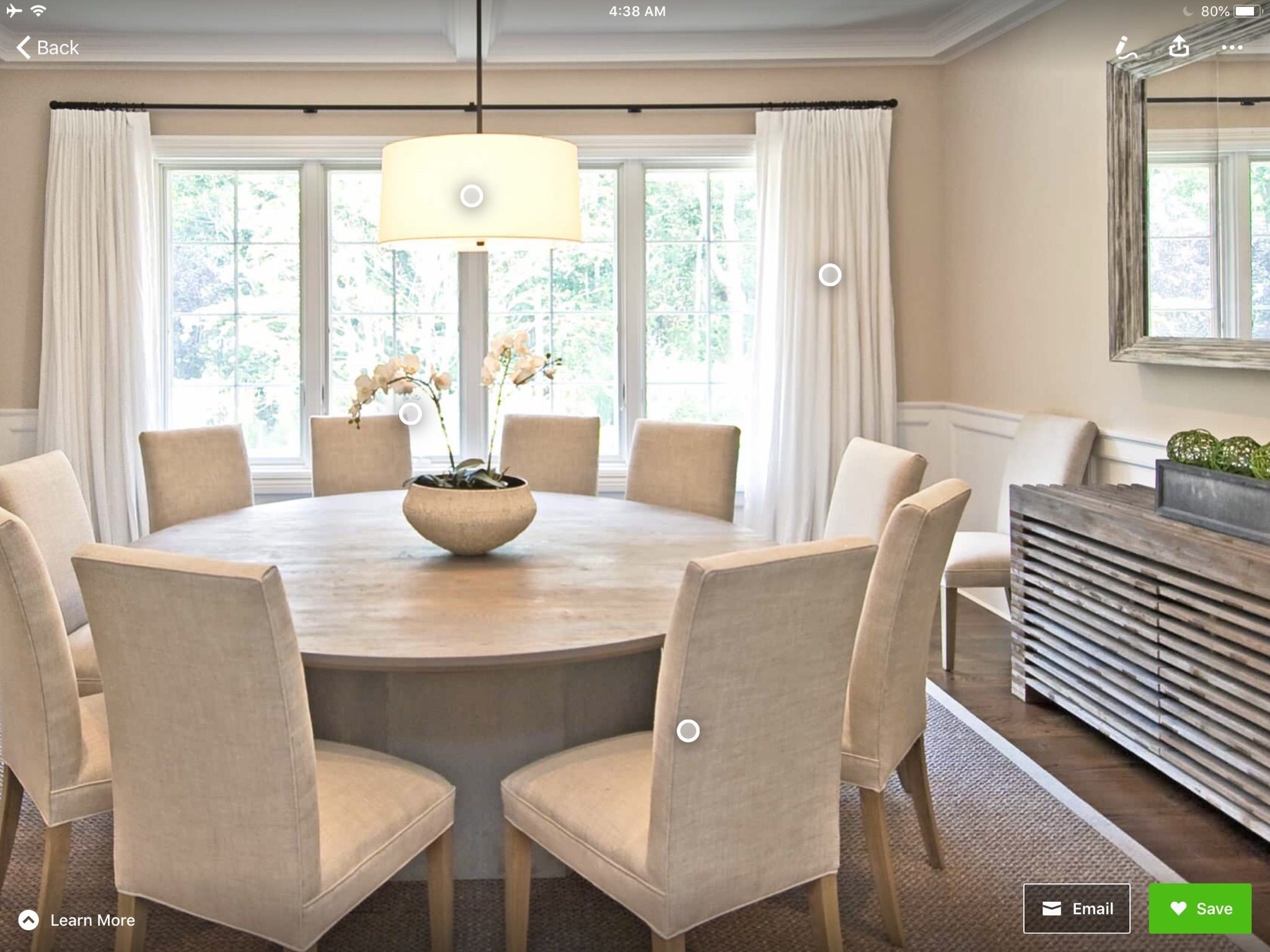













/orestudios_laurelhurst_tudor_03-1-652df94cec7445629a927eaf91991aad.jpg)





