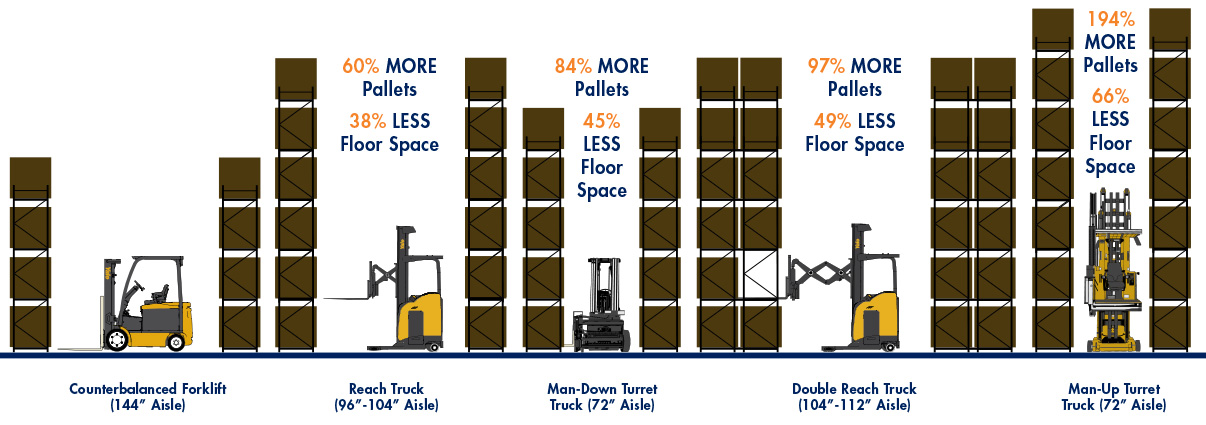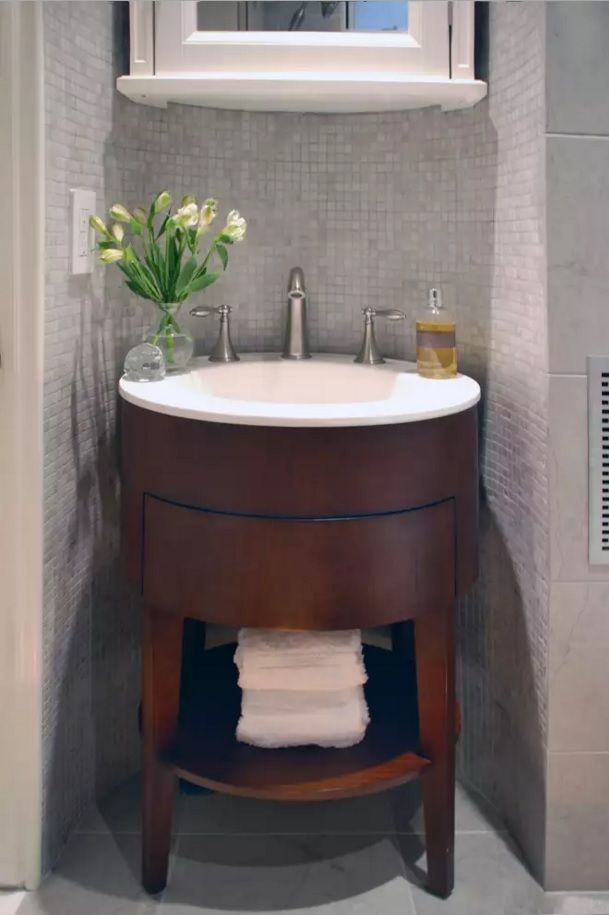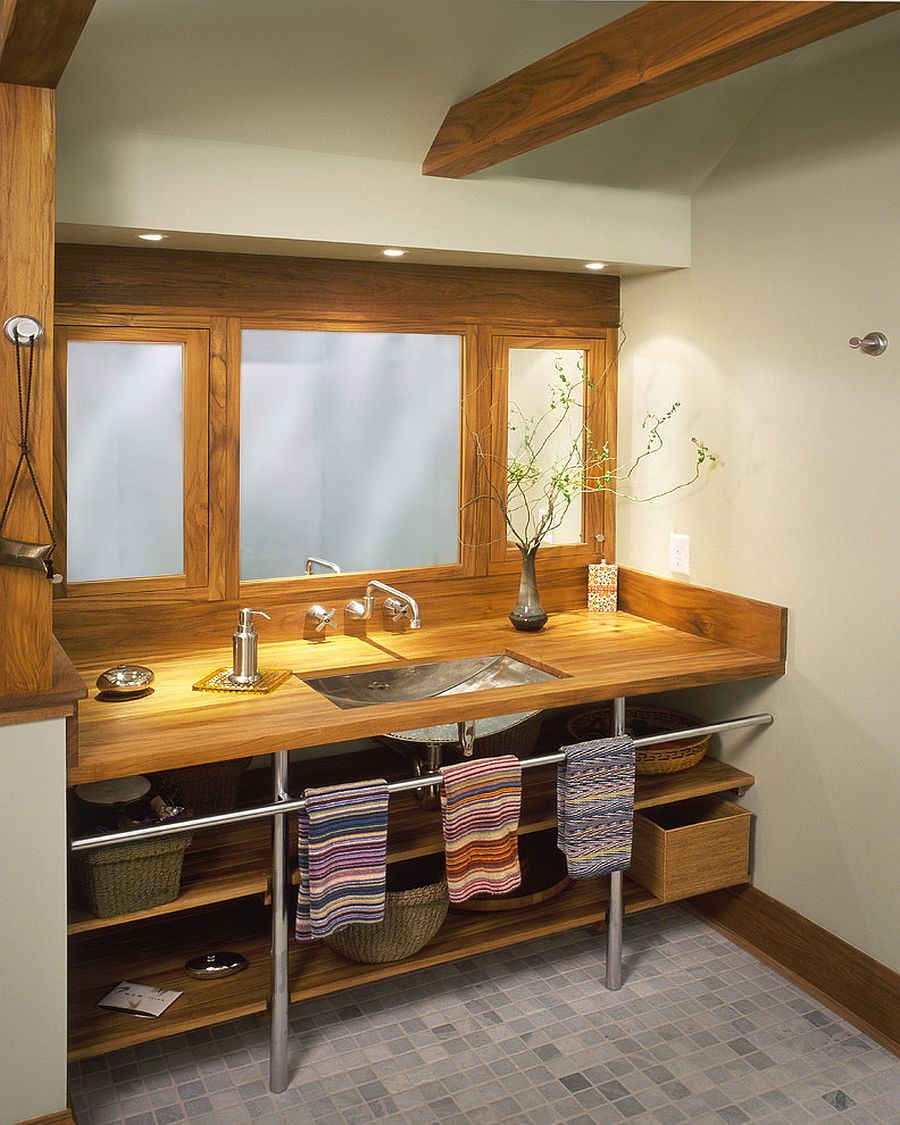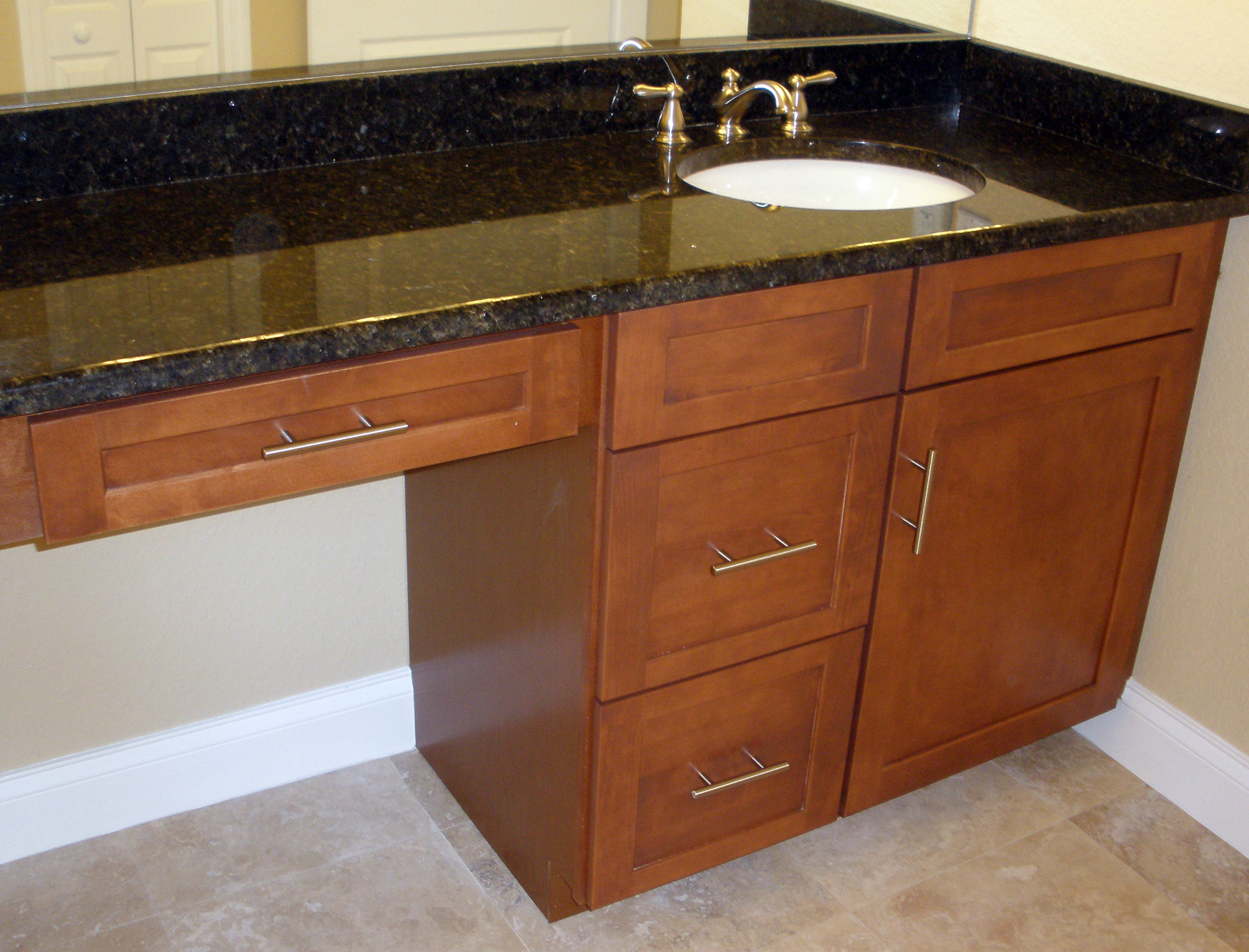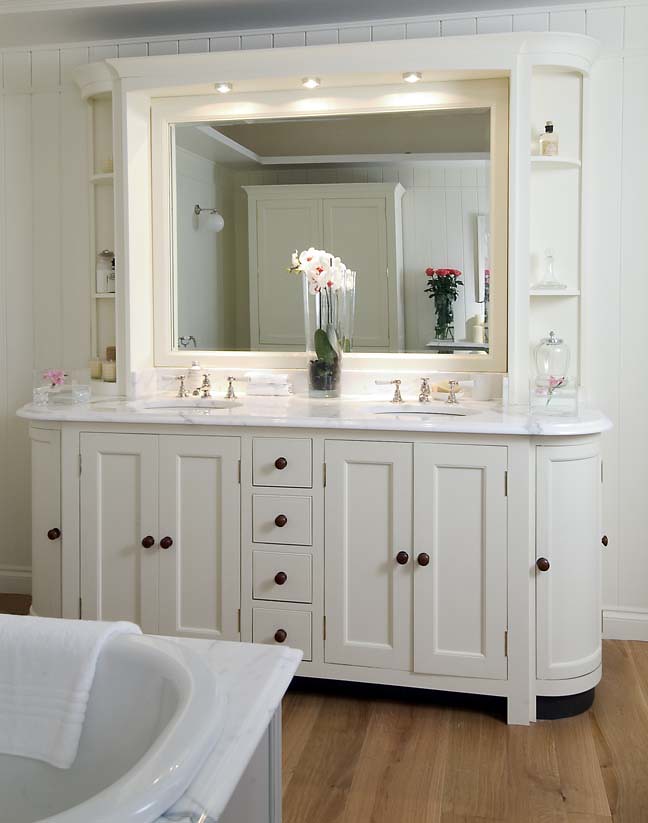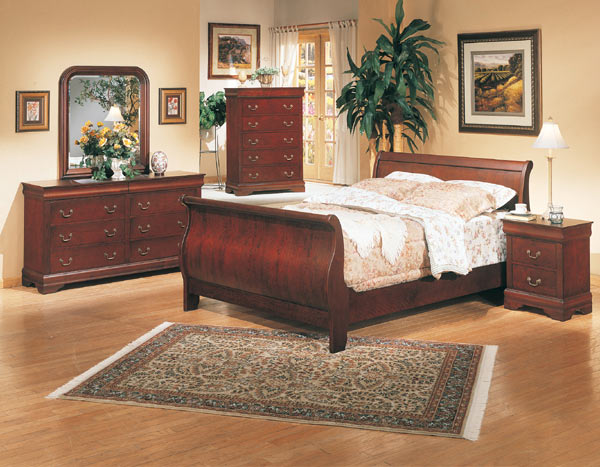When it comes to designing a bathroom, one important element to consider is the aisle space around the vanity. This space not only affects the functionality of the vanity but also the overall flow and accessibility of the bathroom. In this article, we will be exploring the top 10 ways to optimize the aisle space around your bathroom vanity.Introduction
Before delving into the ways to maximize the aisle space, it is important to understand why it is crucial. Aisle space refers to the area between the vanity and other fixtures or structures in the bathroom such as walls, doors, and tubs. Having enough aisle space ensures ease of movement and prevents any potential accidents or injuries. It also allows for better ventilation and natural light to flow through the bathroom.The Importance of Aisle Space
Before choosing a vanity or designing the layout of your bathroom, it is important to measure the available space. This will give you a better idea of the dimensions you are working with and help you determine the appropriate size for your vanity. Ideally, there should be at least 30 inches of space between the vanity and other fixtures.1. Measure the Space
If your bathroom has a door that swings inward, it is important to factor this into your aisle space design. Make sure there is enough clearance for the door to open without hitting the vanity or any other fixtures. In this case, it may be better to opt for a smaller vanity or one with a narrower depth.2. Consider the Door Swing
If you have a small bathroom, utilizing corner space for your vanity can help maximize the available space. This allows for a more streamlined layout and can also create the illusion of a bigger bathroom. Consider a corner vanity with a triangular or rounded shape for a unique and functional design.3. Utilize Corner Space
Floating vanities are a great option for creating a more spacious and open bathroom. They are mounted on the wall, leaving the floor space underneath free and creating a more airy and modern feel. This also allows for easier cleaning and maintenance of the bathroom floor.4. Opt for Floating Vanities
The size of the sink can also greatly impact the amount of aisle space available. Choosing a smaller sink can help save space and create a more streamlined design. Consider a pedestal sink or a wall-mounted sink for a sleek and compact look.5. Choose a Smaller Sink
If you still want a larger vanity, consider opting for a slim or narrow one. This will give you more counter space without taking up too much floor space. You can also opt for a vanity with built-in storage to maximize functionality.6. Opt for a Slim Vanity
Consider installing shelves or cabinets on the wall above your vanity to utilize vertical space. This will not only provide additional storage but also free up floor space. You can also opt for a wall-mounted vanity for a more open and spacious feel.7. Utilize Wall Space
Mirrors not only add to the aesthetic of a bathroom but also create the illusion of a bigger space. Utilize mirrors on the walls adjacent to the vanity to reflect light and make the room appear larger. You can also opt for a mirrored medicine cabinet above the vanity for extra storage.8. Use Mirrors Strategically
The Importance of Aisle Space Around Bathroom Vanity
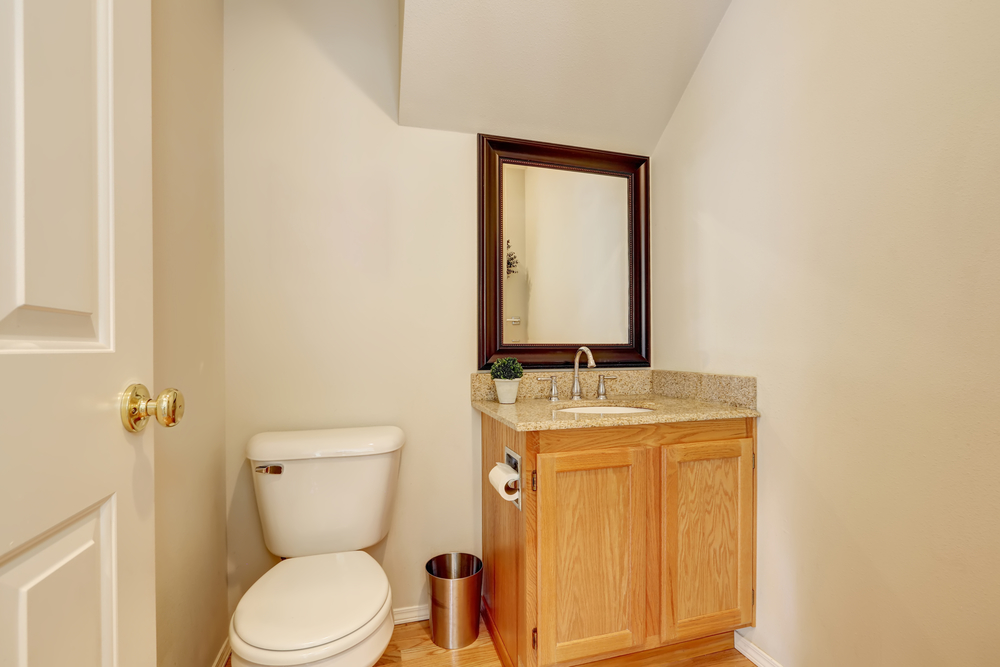
Optimizing Your Bathroom Layout
 When designing a house, one of the most crucial aspects to consider is the layout of the bathroom. This is a space that is used daily and should not only be aesthetically pleasing, but also functional. One key element to focus on when designing a bathroom is the
aisle space around the
bathroom vanity
. This refers to the space between the vanity and the other fixtures in the bathroom. Many homeowners tend to overlook this aspect, but it can greatly impact the overall functionality and flow of the bathroom.
When designing a house, one of the most crucial aspects to consider is the layout of the bathroom. This is a space that is used daily and should not only be aesthetically pleasing, but also functional. One key element to focus on when designing a bathroom is the
aisle space around the
bathroom vanity
. This refers to the space between the vanity and the other fixtures in the bathroom. Many homeowners tend to overlook this aspect, but it can greatly impact the overall functionality and flow of the bathroom.
The Ideal Aisle Space
 The
ideal aisle space
around a
bathroom vanity
should be at least 3 feet wide. This allows for comfortable movement and accessibility in the bathroom. It is important to keep in mind that the area around the vanity can become congested if the
aisle space
is too narrow. This can cause frustration and inconvenience, especially if multiple people are using the bathroom at the same time. On the other hand, an
aisle space
that is too wide can create a sense of emptiness and make the bathroom feel too spacious.
The
ideal aisle space
around a
bathroom vanity
should be at least 3 feet wide. This allows for comfortable movement and accessibility in the bathroom. It is important to keep in mind that the area around the vanity can become congested if the
aisle space
is too narrow. This can cause frustration and inconvenience, especially if multiple people are using the bathroom at the same time. On the other hand, an
aisle space
that is too wide can create a sense of emptiness and make the bathroom feel too spacious.
Factors to Consider
 When determining the
aisle space
around the
bathroom vanity
, there are certain factors to consider. The first is the size of your bathroom. If you have a smaller bathroom, it may be challenging to achieve the ideal 3 feet
aisle space
. In this case, it is important to prioritize the essential fixtures and ensure that there is enough room for comfortable movement.
Another factor to consider is the placement of the vanity in relation to other fixtures. For example, if the vanity is placed next to the toilet, it is important to leave enough space between the two to avoid feeling cramped. Additionally, if the vanity is placed against a wall, it is important to have enough space on either side for easy access to the drawers and cabinets.
When determining the
aisle space
around the
bathroom vanity
, there are certain factors to consider. The first is the size of your bathroom. If you have a smaller bathroom, it may be challenging to achieve the ideal 3 feet
aisle space
. In this case, it is important to prioritize the essential fixtures and ensure that there is enough room for comfortable movement.
Another factor to consider is the placement of the vanity in relation to other fixtures. For example, if the vanity is placed next to the toilet, it is important to leave enough space between the two to avoid feeling cramped. Additionally, if the vanity is placed against a wall, it is important to have enough space on either side for easy access to the drawers and cabinets.
The Benefits of Adequate Aisle Space
 Having the recommended
aisle space
around the
bathroom vanity
can bring numerous benefits to your bathroom. Firstly, it allows for easy movement and accessibility, making the bathroom more user-friendly. It also creates a sense of balance and harmony in the space, making it more visually appealing. Moreover, it allows for better organization and storage, as there is enough room to open drawers and cabinets without feeling cramped.
In conclusion, the
aisle space around bathroom vanity
is an essential aspect to consider when designing a functional and aesthetically pleasing bathroom. It not only impacts the overall flow and functionality of the space, but also contributes to the overall design. By prioritizing this element, you can create a bathroom that is both practical and stylish.
Having the recommended
aisle space
around the
bathroom vanity
can bring numerous benefits to your bathroom. Firstly, it allows for easy movement and accessibility, making the bathroom more user-friendly. It also creates a sense of balance and harmony in the space, making it more visually appealing. Moreover, it allows for better organization and storage, as there is enough room to open drawers and cabinets without feeling cramped.
In conclusion, the
aisle space around bathroom vanity
is an essential aspect to consider when designing a functional and aesthetically pleasing bathroom. It not only impacts the overall flow and functionality of the space, but also contributes to the overall design. By prioritizing this element, you can create a bathroom that is both practical and stylish.


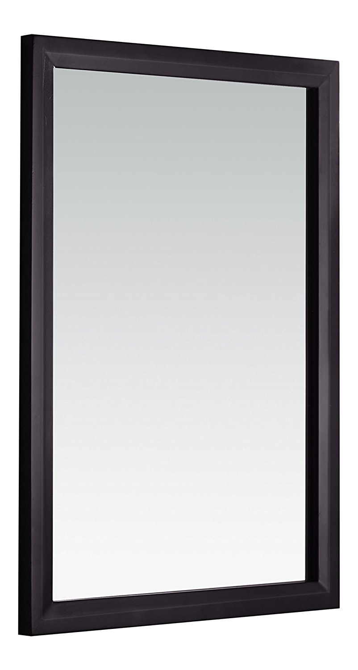





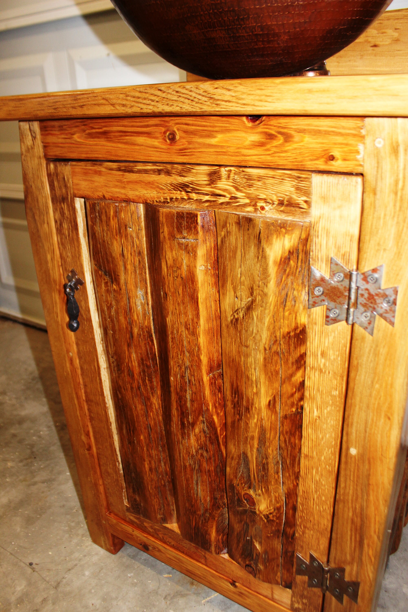

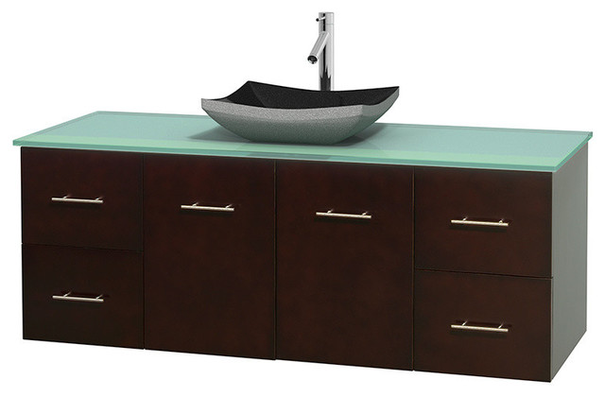
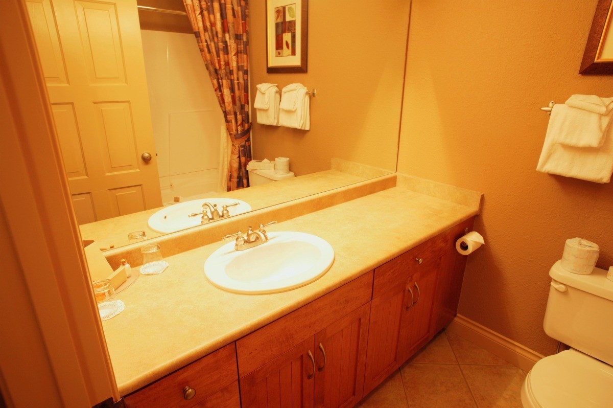
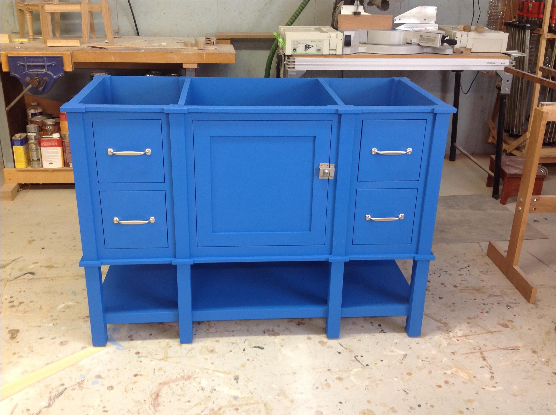






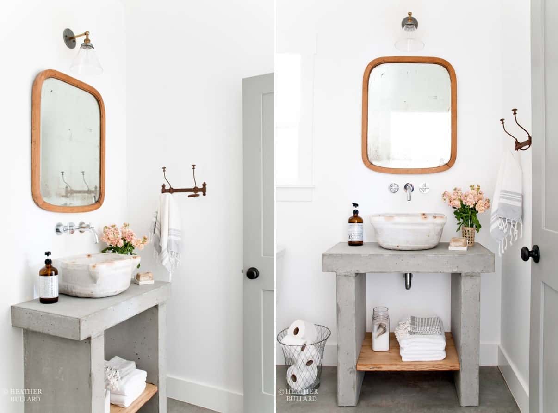



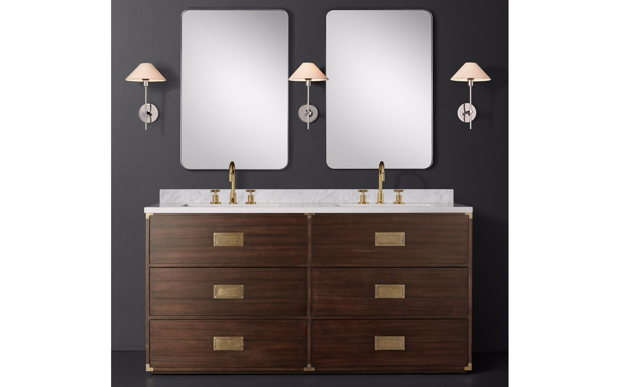

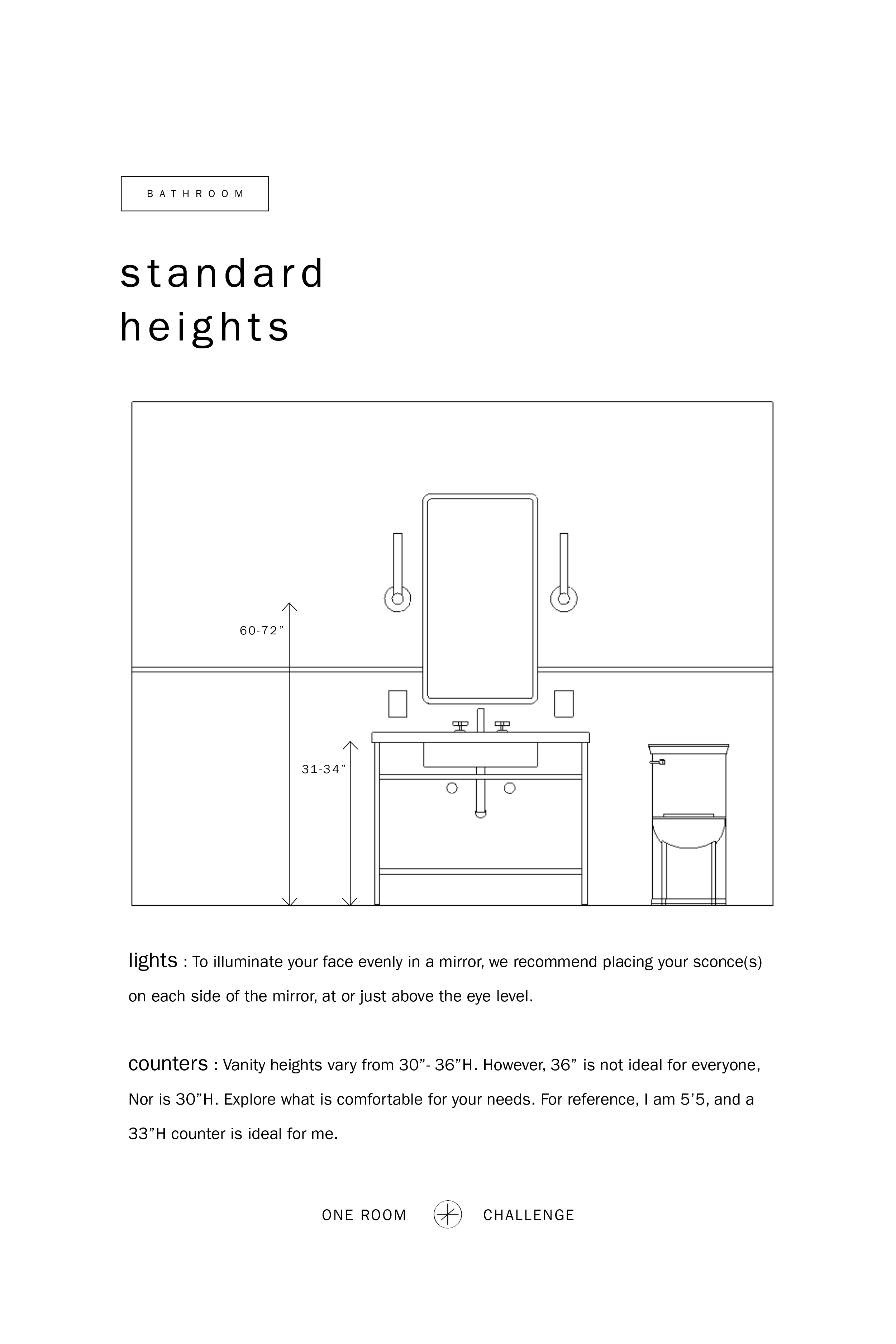







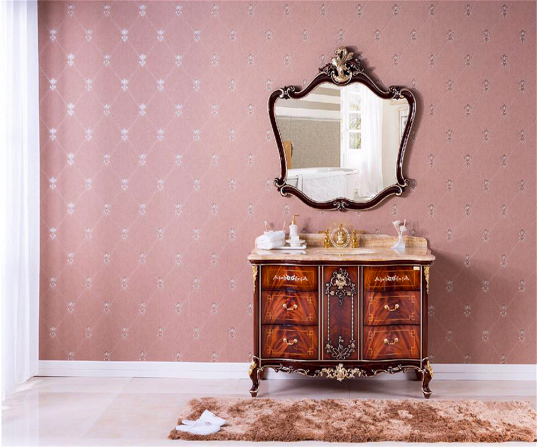

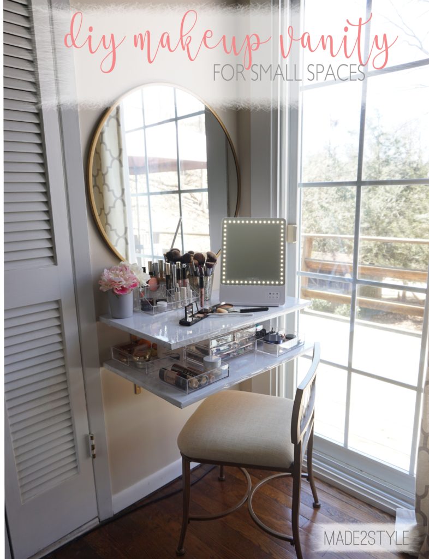
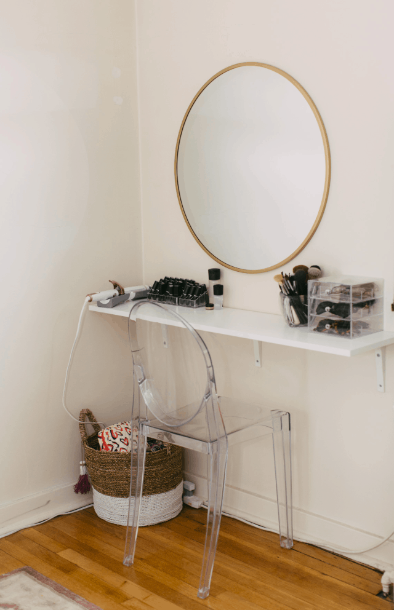
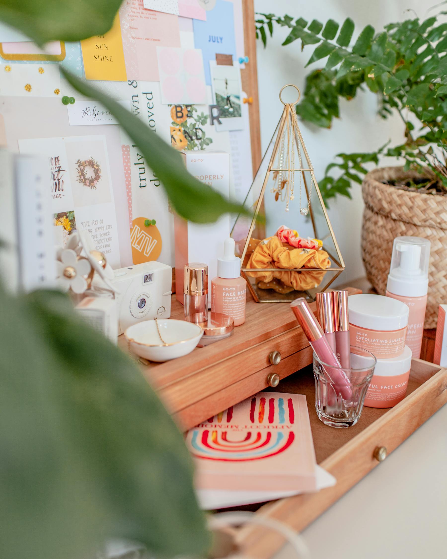










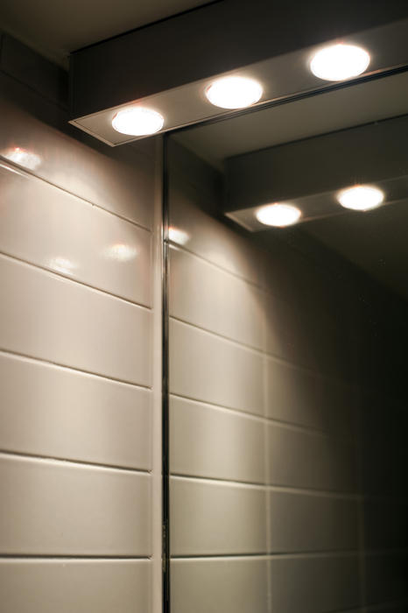

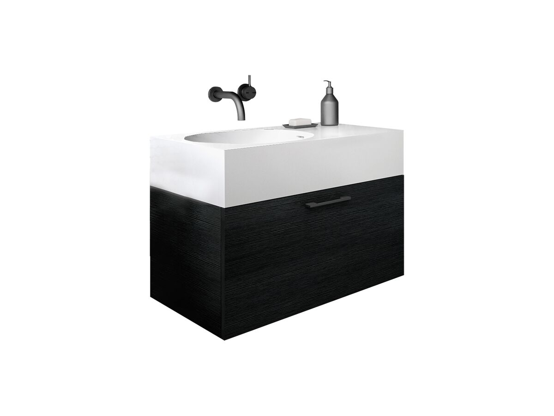
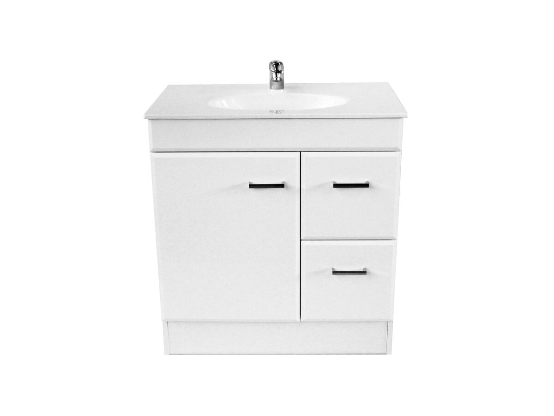


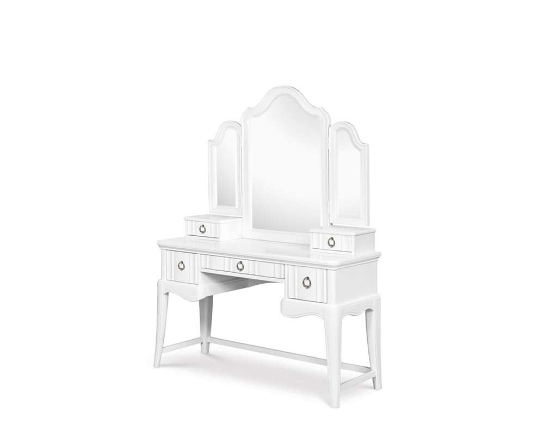




:max_bytes(150000):strip_icc()/bathroom-space-design-1821325_final-08ffd0dca30b4e038cf7f1d7ebe0745f.png)







:strip_exif(true):strip_icc(true):no_upscale(true):quality(65)/d1vhqlrjc8h82r.cloudfront.net/01-28-2021/t_1fdd202858234840b17ef64068179200_name_image.jpg)

