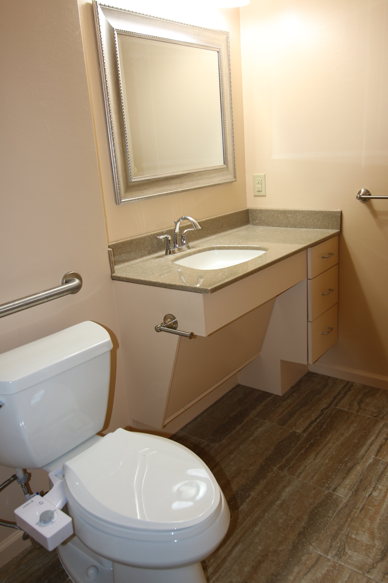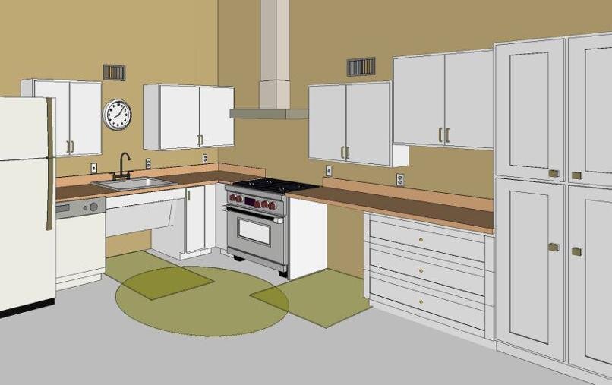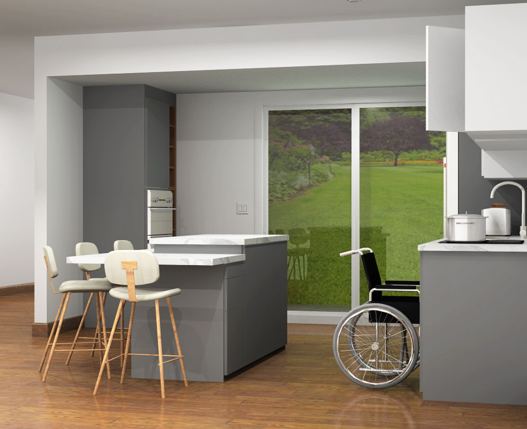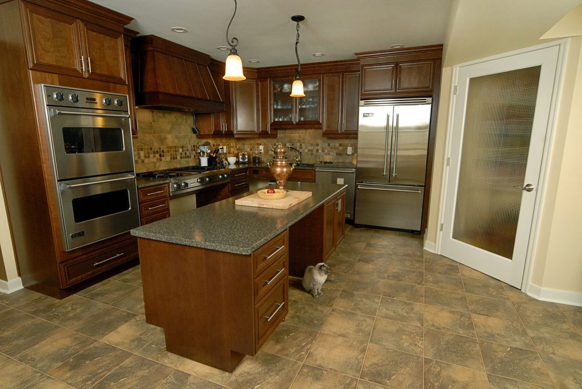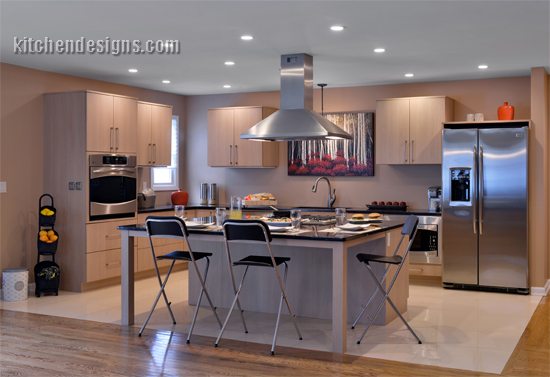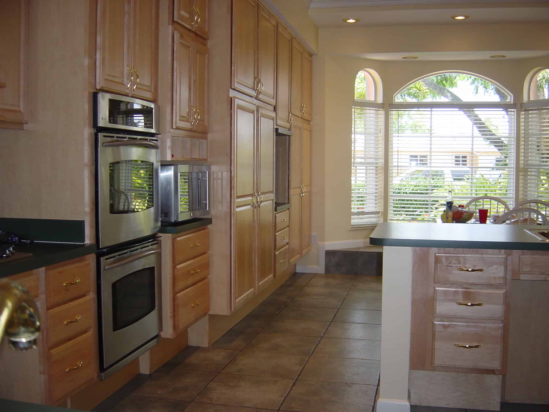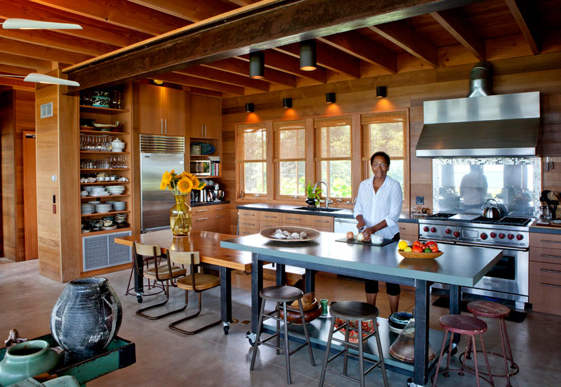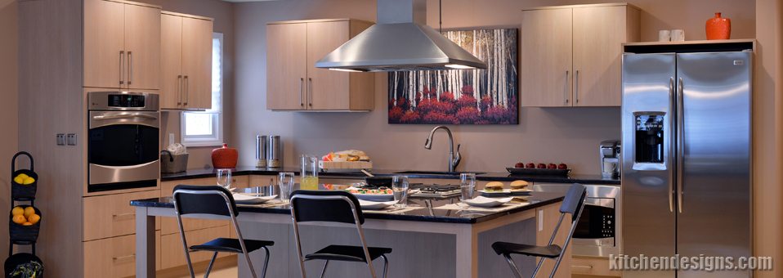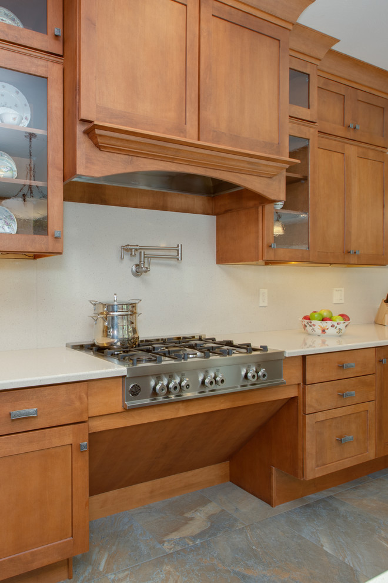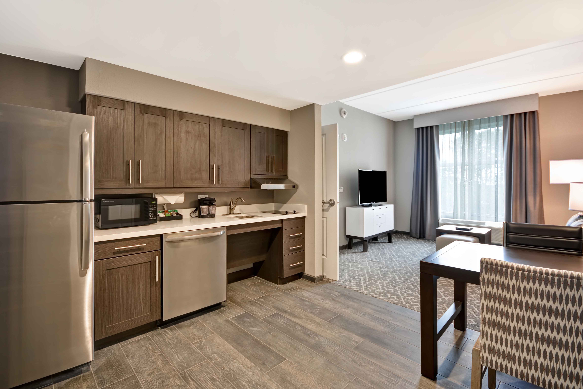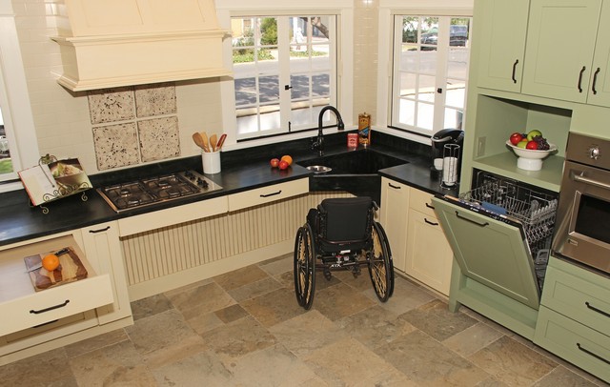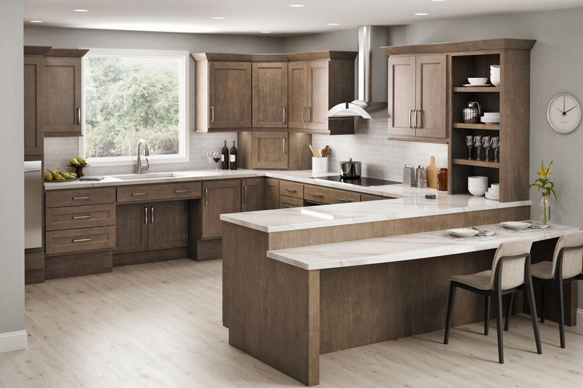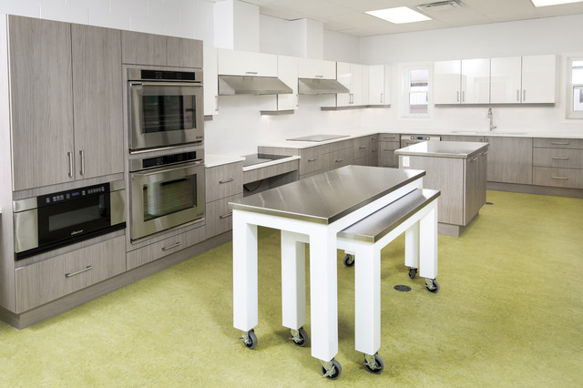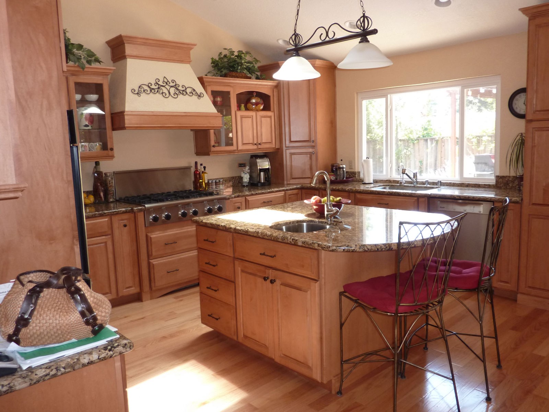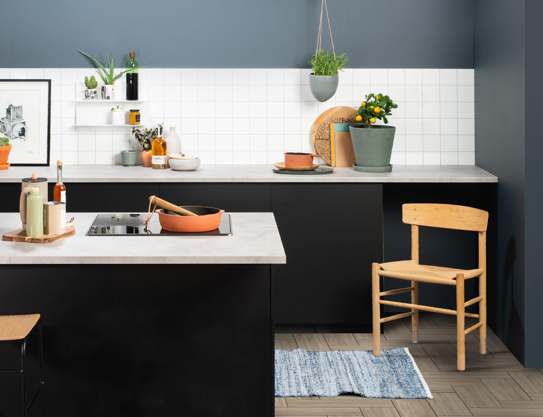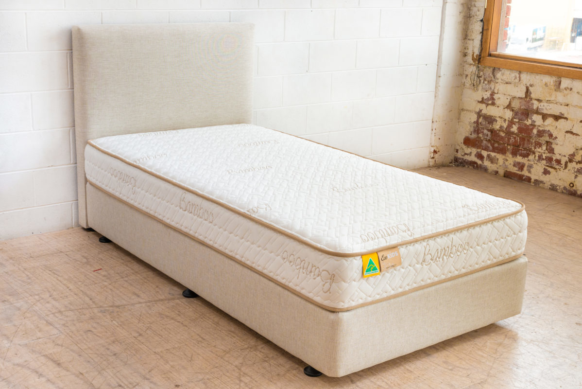1. Incorporating Accessibility in Kitchen Design Island
ADA compliant kitchen design islands are becoming increasingly popular as more and more homeowners are looking for ways to make their homes more accessible. This is especially important in the kitchen, where tasks such as cooking and cleaning can be challenging for those with mobility impairments. In this article, we will discuss the top 10 ADA compliant kitchen design island ideas that can make your kitchen more accessible and functional for everyone.
2. Maximizing Space and Storage
One of the key elements of an ADA compliant kitchen island design is maximizing space and storage. This is particularly important for individuals who use wheelchairs or other mobility aids. Consider installing pull-out shelves and drawers to make it easier to access items. Additionally, incorporating a larger island with ample storage can provide more room for food preparation and cooking.
3. Lowering Countertops and Sinks
Another important feature of an ADA kitchen design island is lowering countertops and sinks. This allows for easier access for individuals who use wheelchairs or have difficulty standing for extended periods. Installing a lowered countertop on the island can also provide a comfortable workspace for seated tasks such as food prep or baking.
4. Adding Knee Space and Clearance
Knee space and clearance are crucial in an ADA compliant kitchen island. This allows for individuals who use wheelchairs or other mobility aids to comfortably fit under the island and have enough space to maneuver. The recommended knee space is at least 27 inches high, 30 inches wide, and 19 inches deep. This can also be useful for other tasks such as ironing or folding laundry.
5. Installing Easy-to-Reach Appliances
When designing an ADA kitchen island, it's important to consider the placement of appliances. To make them more accessible, consider installing them at a lower height or incorporating pull-out shelves and drawers to easily reach items. This can also be helpful for individuals with limited reach or mobility.
6. Choosing the Right Materials
The materials used in an ADA compliant kitchen design are also crucial. Opt for non-slip flooring to prevent accidents and make it easier to navigate the space. Additionally, choose countertops and cabinetry with smooth edges to prevent injuries. It's also important to ensure that all handles and knobs are easy to grip and open.
7. Incorporating Adequate Lighting
Proper lighting is essential in any kitchen, but it's especially important in an ADA kitchen design. Installing bright, energy-efficient lights can make it easier to see and navigate the space. Consider adding task lighting above the island to make food preparation and cooking tasks easier. You can also incorporate motion sensor lights to make it easier to move around the kitchen.
8. Creating a Multifunctional Island
An ADA compliant kitchen design island can serve multiple purposes beyond just food preparation. Consider incorporating a built-in table or seating area to make it a space for dining or gathering with family and friends. This can also be helpful for individuals who have difficulty standing for long periods.
9. Adding Grab Bars and Handrails
For individuals with mobility impairments, having grab bars and handrails in the kitchen can be extremely beneficial. These can be installed near the island for added support and stability. Make sure to choose sturdy and durable options that can support a person's weight.
10. Incorporating Universal Design Principles
Finally, when designing an accessible kitchen design island, consider incorporating universal design principles. This means creating a space that can be used by people of all ages and abilities. By incorporating features such as wider doorways and hallways, lever-style handles, and non-slip surfaces, you can create a kitchen that is functional for everyone.
In conclusion, an ADA compliant kitchen design island is essential for creating an accessible and functional kitchen. By incorporating these top 10 ideas, you can make your kitchen a space that is welcoming and easy to use for everyone in your household. Remember to consult with a professional designer or contractor to ensure that your kitchen meets all ADA guidelines and standards.
Creating a Functional and Accessible ADA Compliant Kitchen Design with an Island

Why is ADA Compliance Important in Kitchen Design?
 When designing a kitchen, it's important to consider the needs of all individuals who will be using the space. This includes those with disabilities or mobility limitations. The Americans with Disabilities Act (ADA) sets guidelines for accessibility in public spaces, but these guidelines can also be applied to the design of a home. An ADA compliant kitchen not only ensures equal access for all, but it also creates a functional and safe space for everyone to use.
An island
is a popular feature in modern kitchen designs, but it can also pose challenges for those with disabilities. However, with the right design and modifications, an island can be incorporated into an ADA compliant kitchen.
When designing a kitchen, it's important to consider the needs of all individuals who will be using the space. This includes those with disabilities or mobility limitations. The Americans with Disabilities Act (ADA) sets guidelines for accessibility in public spaces, but these guidelines can also be applied to the design of a home. An ADA compliant kitchen not only ensures equal access for all, but it also creates a functional and safe space for everyone to use.
An island
is a popular feature in modern kitchen designs, but it can also pose challenges for those with disabilities. However, with the right design and modifications, an island can be incorporated into an ADA compliant kitchen.
Designing an ADA Compliant Kitchen with an Island
 When designing an ADA compliant kitchen with an island, there are several important factors to consider. These include the size and placement of the island, as well as the features and functionality it offers.
Size and Placement:
The ADA guidelines recommend at least 36 inches of clearance around all sides of an island to allow for wheelchair access. However, for optimal maneuverability, it's recommended to have at least 42 inches of clearance. This may require adjusting the size and placement of the island to ensure there is enough space for a wheelchair to navigate around it.
Features and Functionality:
An ADA compliant kitchen island should be designed with accessibility in mind. This may include installing a lowered section of the countertop for wheelchair users, as well as incorporating features such as pull-out shelves and drawers for easier access. It's also important to consider the placement of appliances and storage to ensure they are within reach for all users.
When designing an ADA compliant kitchen with an island, there are several important factors to consider. These include the size and placement of the island, as well as the features and functionality it offers.
Size and Placement:
The ADA guidelines recommend at least 36 inches of clearance around all sides of an island to allow for wheelchair access. However, for optimal maneuverability, it's recommended to have at least 42 inches of clearance. This may require adjusting the size and placement of the island to ensure there is enough space for a wheelchair to navigate around it.
Features and Functionality:
An ADA compliant kitchen island should be designed with accessibility in mind. This may include installing a lowered section of the countertop for wheelchair users, as well as incorporating features such as pull-out shelves and drawers for easier access. It's also important to consider the placement of appliances and storage to ensure they are within reach for all users.
Additional Considerations
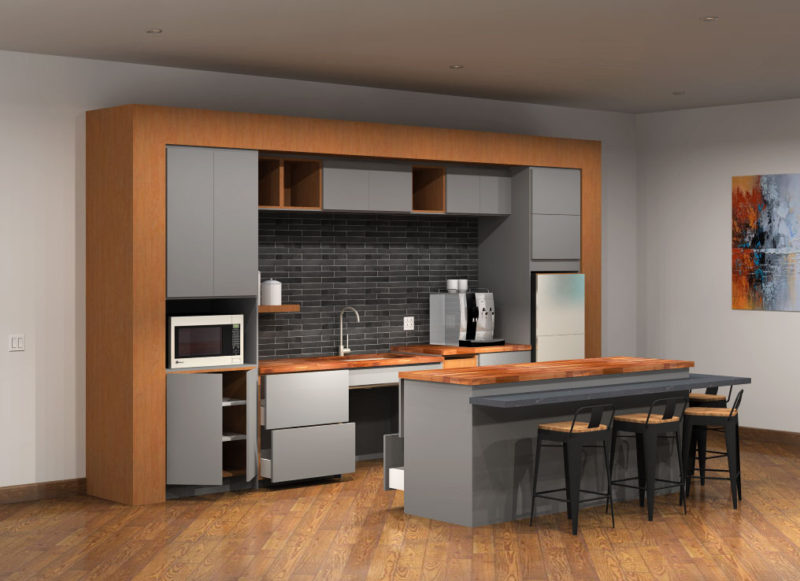 In addition to the island itself, there are other elements to consider when creating an ADA compliant kitchen design. These include the height of countertops, the placement of appliances and fixtures, and the use of slip-resistant flooring. It's also important to ensure there is enough space for wheelchair users to maneuver throughout the kitchen and that cabinet handles and knobs are easy to grip for those with limited mobility.
Overall,
an ADA compliant kitchen design with an island can provide both functionality and accessibility for all users. By following the guidelines and considering the needs of those with disabilities, you can create a beautiful and inclusive kitchen space that meets the highest standards of design and accessibility.
In addition to the island itself, there are other elements to consider when creating an ADA compliant kitchen design. These include the height of countertops, the placement of appliances and fixtures, and the use of slip-resistant flooring. It's also important to ensure there is enough space for wheelchair users to maneuver throughout the kitchen and that cabinet handles and knobs are easy to grip for those with limited mobility.
Overall,
an ADA compliant kitchen design with an island can provide both functionality and accessibility for all users. By following the guidelines and considering the needs of those with disabilities, you can create a beautiful and inclusive kitchen space that meets the highest standards of design and accessibility.


