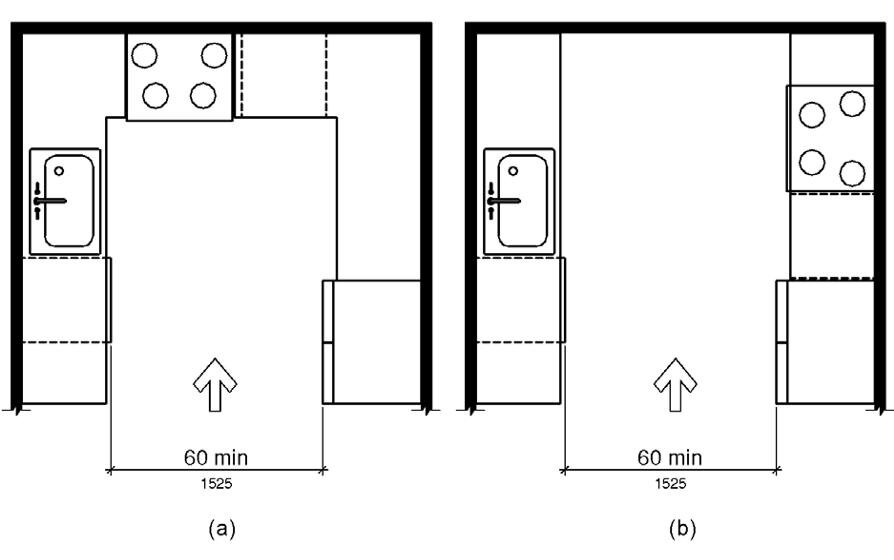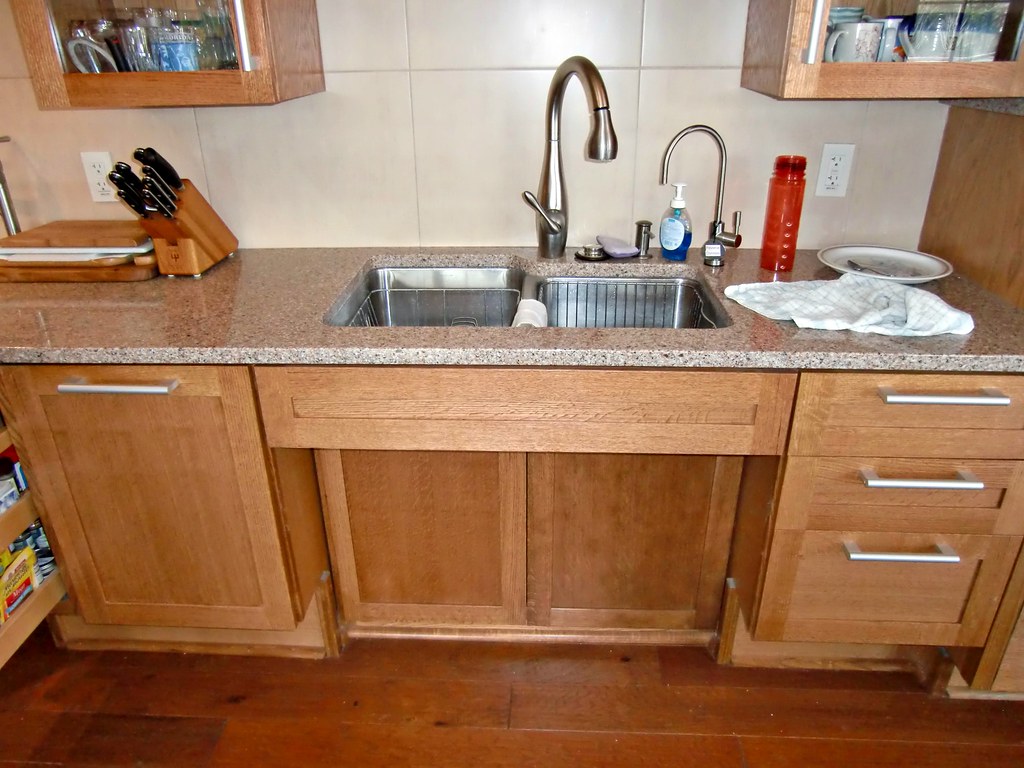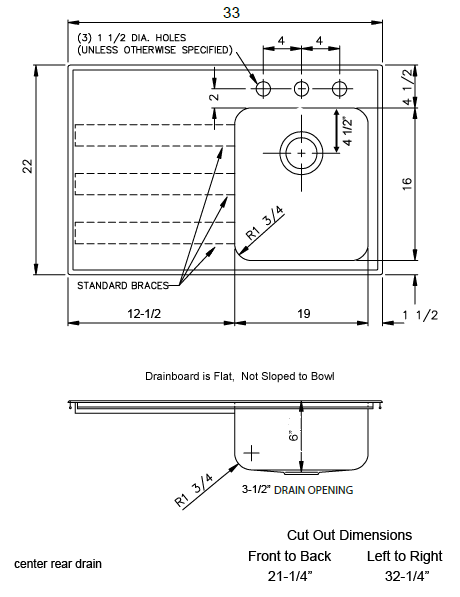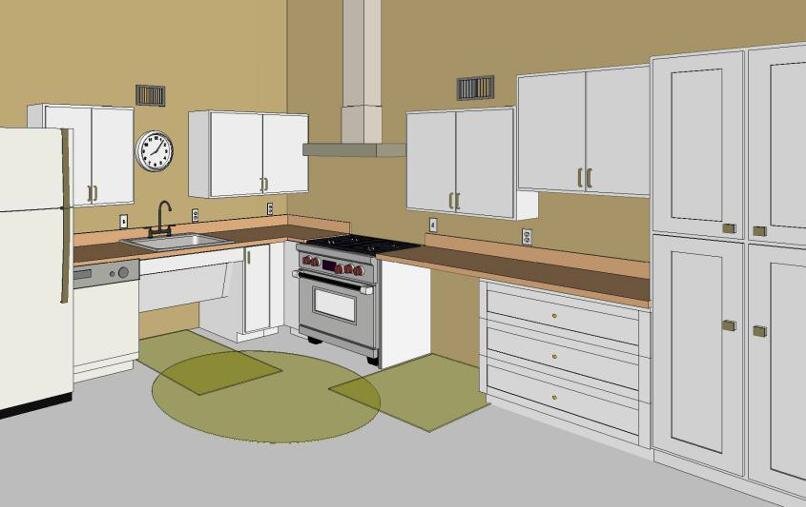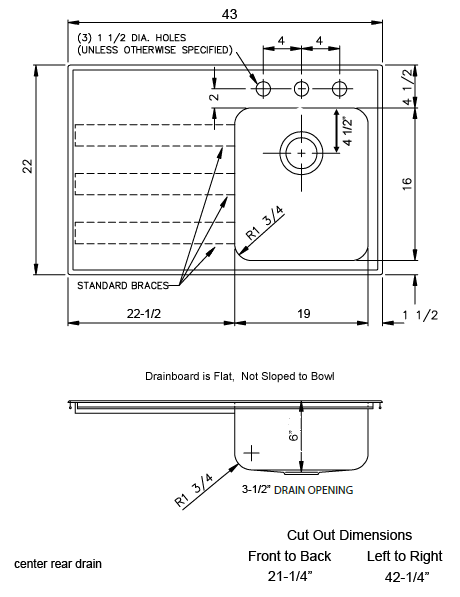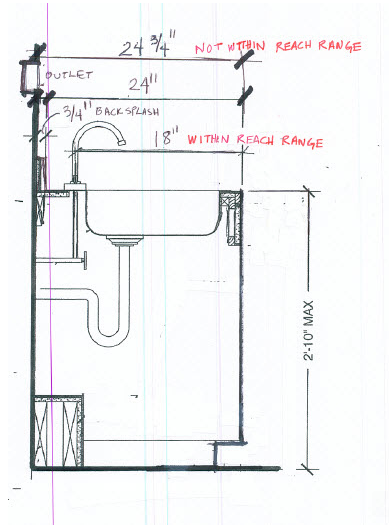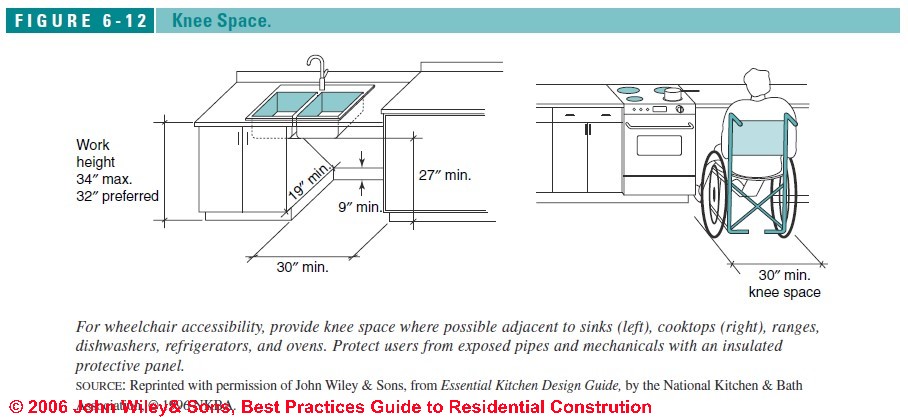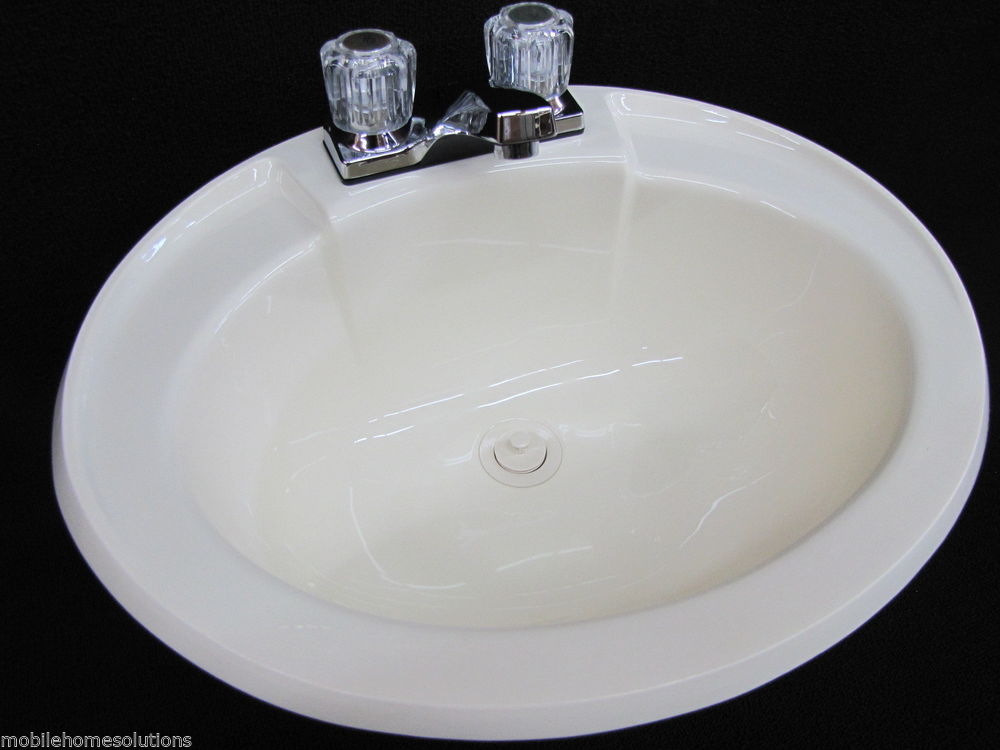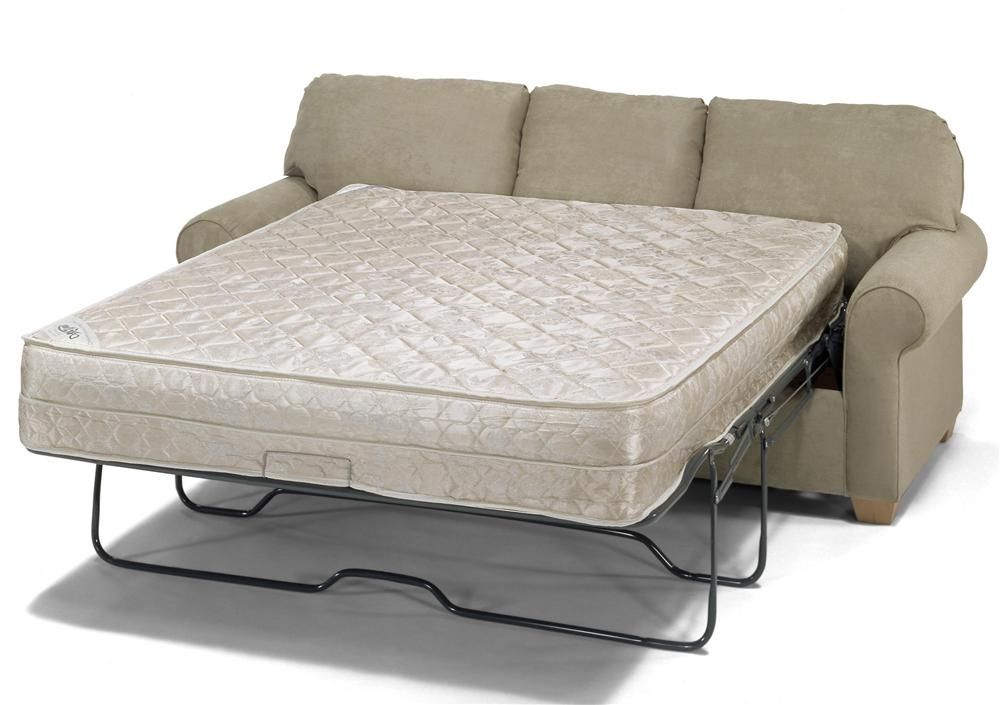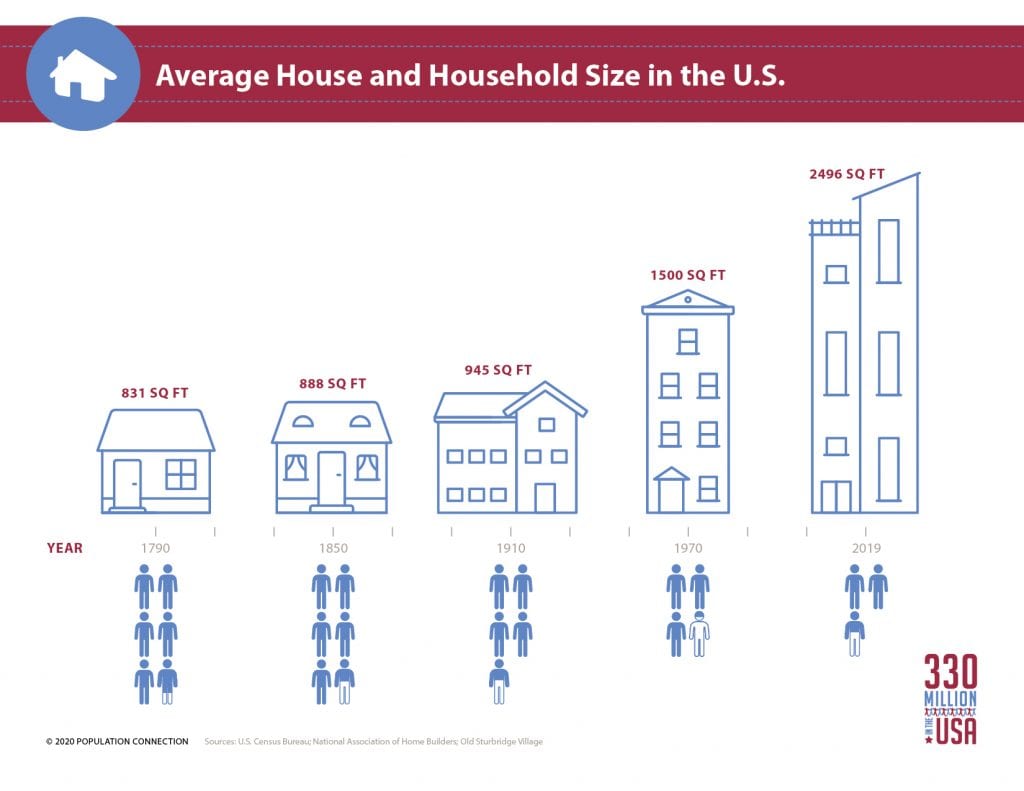ADA Kitchen Sink Clearance Requirements
When it comes to designing a kitchen that is accessible for people with disabilities, one important factor to consider is the clearance at the kitchen sink. The Americans with Disabilities Act (ADA) has set specific guidelines and standards for the height, depth, and knee clearance of kitchen sinks to ensure they are easily accessible for individuals using wheelchairs or other mobility aids. Let's take a closer look at the top 10 ADA kitchen sink clearance requirements.
ADA Kitchen Sink Clearance Guidelines
According to the ADA, the sink should have a clear floor space of at least 30 inches by 48 inches in front of it. This allows enough space for someone using a wheelchair to maneuver and reach the sink comfortably. Additionally, the sink should not be higher than 34 inches from the floor to the top of the rim.
ADA Kitchen Sink Clearance Standards
The ADA also has specific standards for the depth of the sink. It should not be more than 6.5 inches deep, with the maximum reach distance being 24 inches from the front edge of the sink. This ensures that someone using a wheelchair can easily reach the sink without straining or leaning forward too much.
ADA Kitchen Sink Accessibility
Accessibility is the key factor in designing an ADA-compliant kitchen sink. The sink should have a lever-operated or push/pull control, rather than knobs, to make it easier for individuals with limited hand dexterity to turn the water on and off. The faucet should also be easy to reach and operate from a seated position.
ADA Kitchen Sink Height Requirements
The height of the sink is an important consideration for individuals using wheelchairs. The ADA requires the top of the sink to be no higher than 34 inches from the floor, and the bottom of the sink should be at least 27 inches from the floor. This allows for easy reach and use by individuals in a seated position.
ADA Kitchen Sink Depth Requirements
The depth of the sink is also important for accessibility. The maximum depth allowed by the ADA is 6.5 inches, with the maximum reach distance being 24 inches from the front edge of the sink. This ensures that someone using a wheelchair can easily reach the sink without straining or leaning forward too much.
ADA Kitchen Sink Knee Clearance
Another important factor to consider is the knee clearance under the sink. The ADA requires a minimum of 27 inches of knee clearance from the floor to the bottom of the sink. This allows someone using a wheelchair to comfortably roll under the sink and have enough space for their knees and legs.
ADA Kitchen Sink Knee Space
In addition to knee clearance, there should also be enough space for someone using a wheelchair to turn and maneuver under the sink. The ADA recommends a 30-inch by 48-inch clear floor space in front of the sink to allow for easy movement and reach.
ADA Kitchen Sink Knee Height
The knee height of the sink is also an important consideration. The ADA requires the bottom of the sink to be no higher than 27 inches from the floor. This allows someone using a wheelchair to comfortably roll under the sink and have enough space for their knees and legs.
ADA Kitchen Sink Knee Depth
The knee depth of the sink is also a crucial factor for accessibility. The ADA recommends a knee depth of at least 11 to 25 inches under the sink to allow for comfortable use and reach for individuals using wheelchairs or other mobility aids.
Why ADA Clearance at the Kitchen Sink is Essential for a Functional Kitchen

The Importance of ADA Compliance
 ADA (Americans with Disabilities Act) clearance
refers to the minimum amount of space required for individuals with disabilities to maneuver comfortably and safely in a particular area. When it comes to kitchen design,
ADA compliance
is crucial in ensuring accessibility and usability for all individuals, regardless of their physical abilities. This includes providing adequate clearance at the kitchen sink, one of the most frequently used areas in a kitchen.
ADA (Americans with Disabilities Act) clearance
refers to the minimum amount of space required for individuals with disabilities to maneuver comfortably and safely in a particular area. When it comes to kitchen design,
ADA compliance
is crucial in ensuring accessibility and usability for all individuals, regardless of their physical abilities. This includes providing adequate clearance at the kitchen sink, one of the most frequently used areas in a kitchen.
Ensuring Accessibility at the Kitchen Sink
 The kitchen sink is an essential component of any functional kitchen. It is where we wash our hands, prep ingredients, and clean dishes. However, for individuals with disabilities, the sink can be a challenging area to navigate. This is why
ADA clearance
at the kitchen sink is crucial. It allows individuals using wheelchairs, walkers, or other mobility aids to access the sink and use it comfortably.
The kitchen sink is an essential component of any functional kitchen. It is where we wash our hands, prep ingredients, and clean dishes. However, for individuals with disabilities, the sink can be a challenging area to navigate. This is why
ADA clearance
at the kitchen sink is crucial. It allows individuals using wheelchairs, walkers, or other mobility aids to access the sink and use it comfortably.
The Requirements for ADA Clearance at the Kitchen Sink
 According to the
ADA Standards for Accessible Design
, the minimum clearance required for a wheelchair to maneuver in front of a kitchen sink is 30 inches wide and 48 inches long. This allows for enough space for a person to approach the sink, access the faucets, and use the sink without any obstructions. Additionally, the sink should have knee clearance of at least 27 inches high and 30 inches wide for a person to comfortably use the sink while seated in a wheelchair.
According to the
ADA Standards for Accessible Design
, the minimum clearance required for a wheelchair to maneuver in front of a kitchen sink is 30 inches wide and 48 inches long. This allows for enough space for a person to approach the sink, access the faucets, and use the sink without any obstructions. Additionally, the sink should have knee clearance of at least 27 inches high and 30 inches wide for a person to comfortably use the sink while seated in a wheelchair.
Designing an ADA Compliant Kitchen Sink
 When designing a kitchen sink with
ADA clearance
in mind, there are a few essential factors to consider. The sink should be installed at a height of 34 inches from the floor to accommodate a person seated in a wheelchair. The faucet handles should be easy to reach and operate, and the sink should have a shallow depth to prevent any discomfort for individuals leaning forward. Additionally, having a single-lever faucet or a touch-activated faucet can make the sink more accessible for individuals with limited hand mobility.
When designing a kitchen sink with
ADA clearance
in mind, there are a few essential factors to consider. The sink should be installed at a height of 34 inches from the floor to accommodate a person seated in a wheelchair. The faucet handles should be easy to reach and operate, and the sink should have a shallow depth to prevent any discomfort for individuals leaning forward. Additionally, having a single-lever faucet or a touch-activated faucet can make the sink more accessible for individuals with limited hand mobility.
In Conclusion
 Incorporating
ADA clearance
at the kitchen sink is not only a legal requirement, but it also promotes inclusivity and makes the kitchen more functional for all individuals. By following the
ADA standards
and considering the needs of individuals with disabilities, we can create a well-designed, accessible, and practical kitchen for everyone to enjoy. So, when planning your kitchen design, make sure to include
ADA clearance
at the sink for a truly functional and inclusive space.
Incorporating
ADA clearance
at the kitchen sink is not only a legal requirement, but it also promotes inclusivity and makes the kitchen more functional for all individuals. By following the
ADA standards
and considering the needs of individuals with disabilities, we can create a well-designed, accessible, and practical kitchen for everyone to enjoy. So, when planning your kitchen design, make sure to include
ADA clearance
at the sink for a truly functional and inclusive space.
















