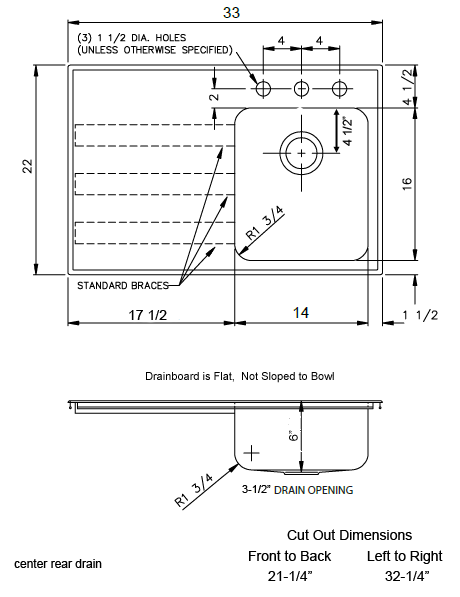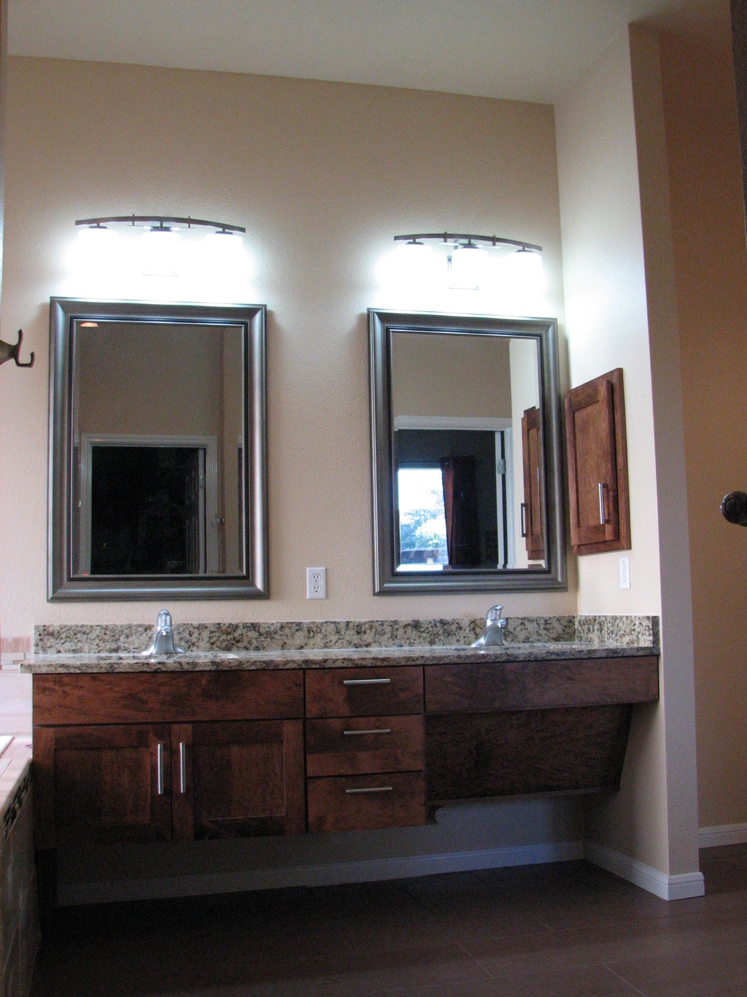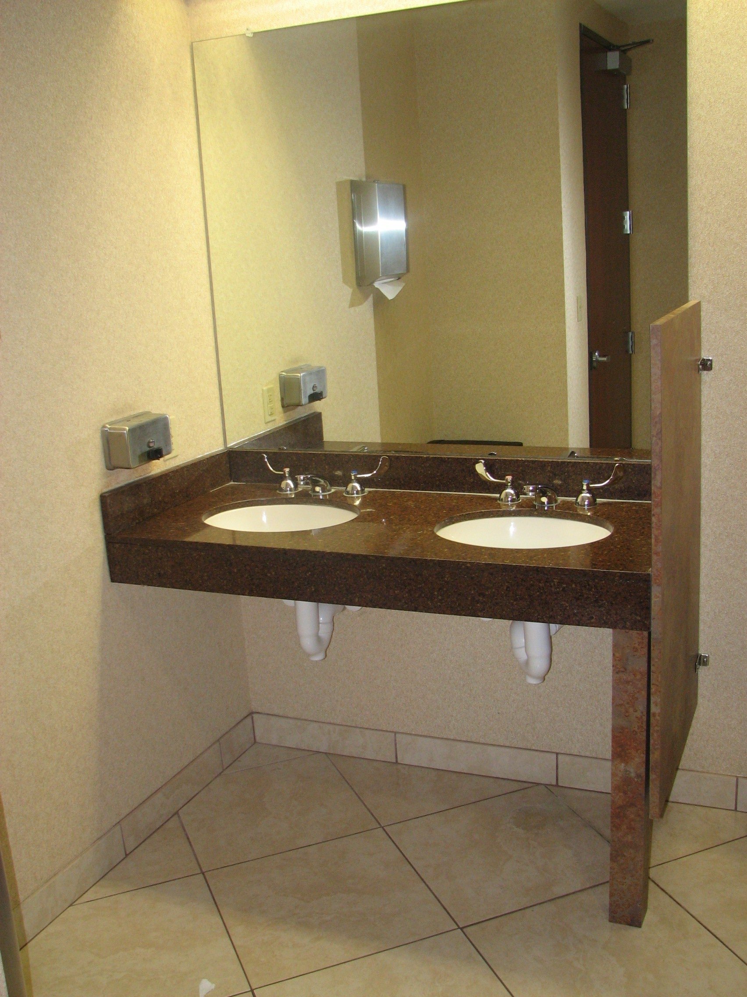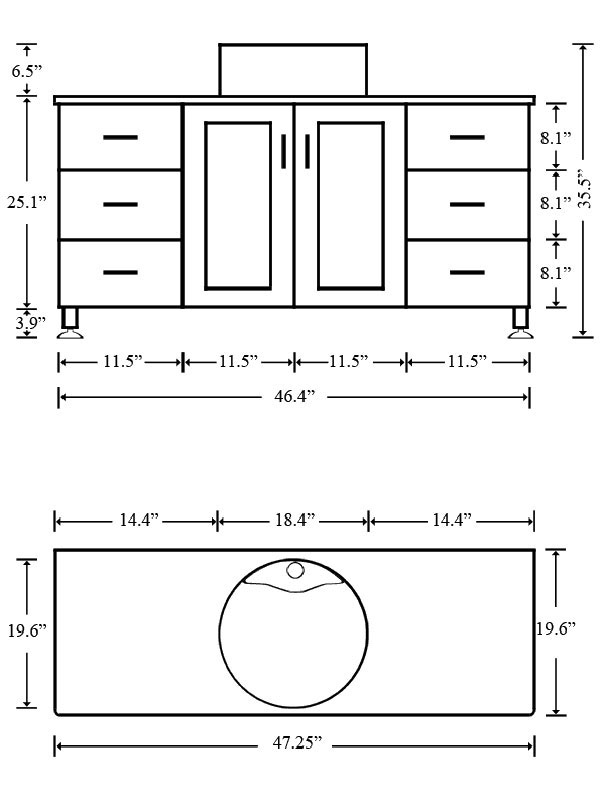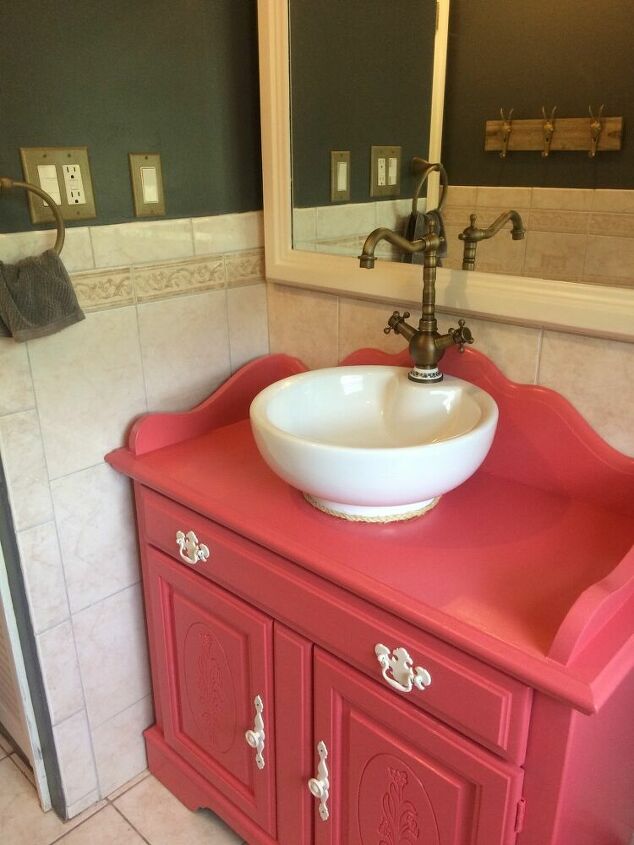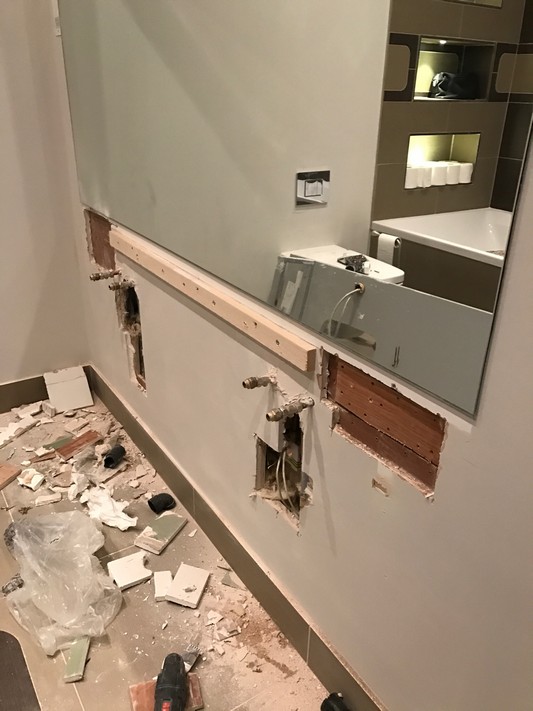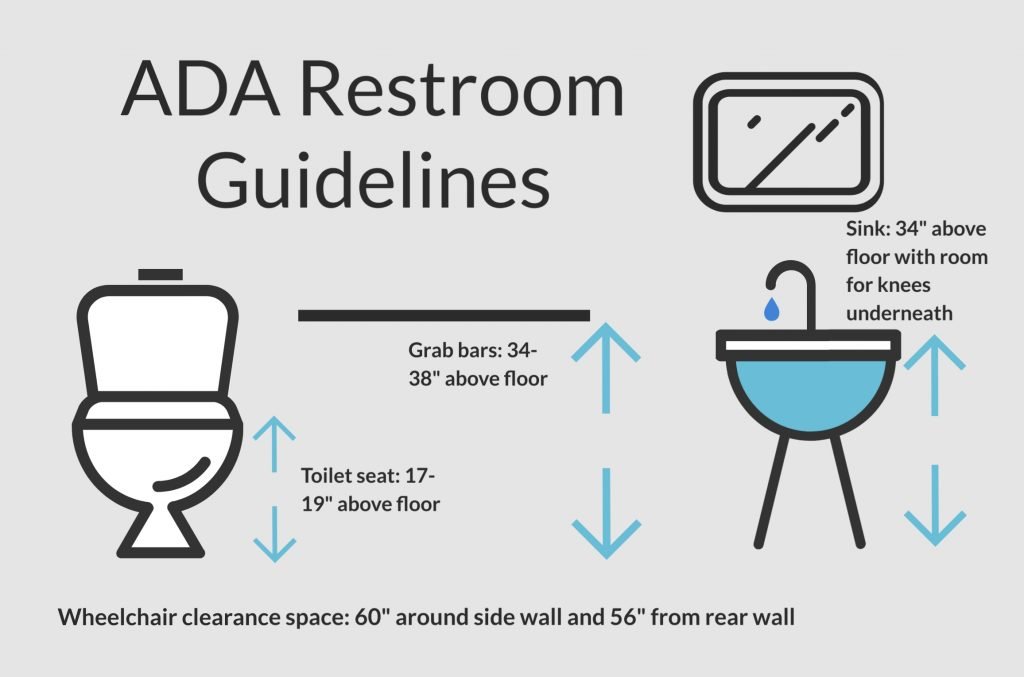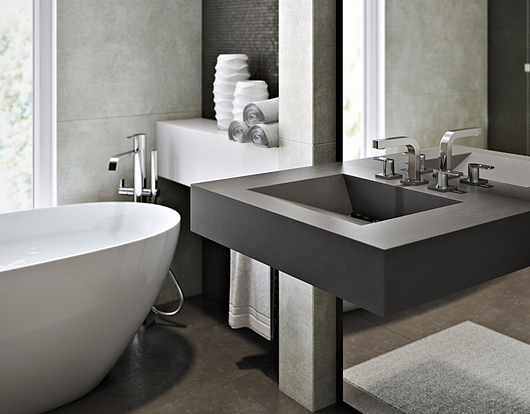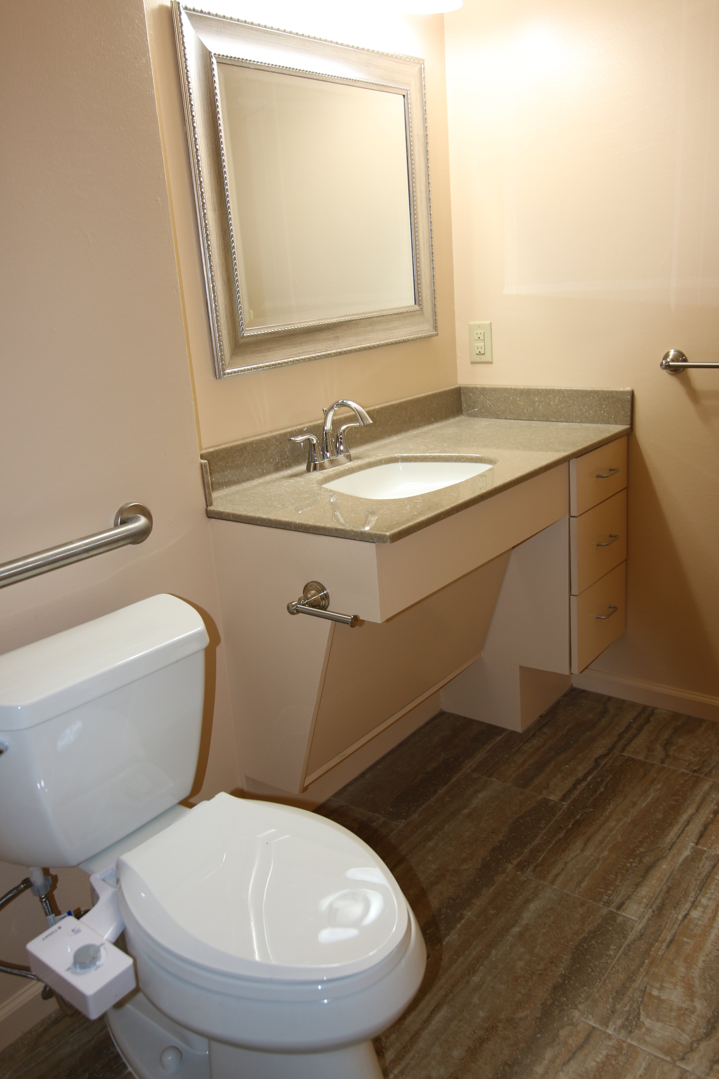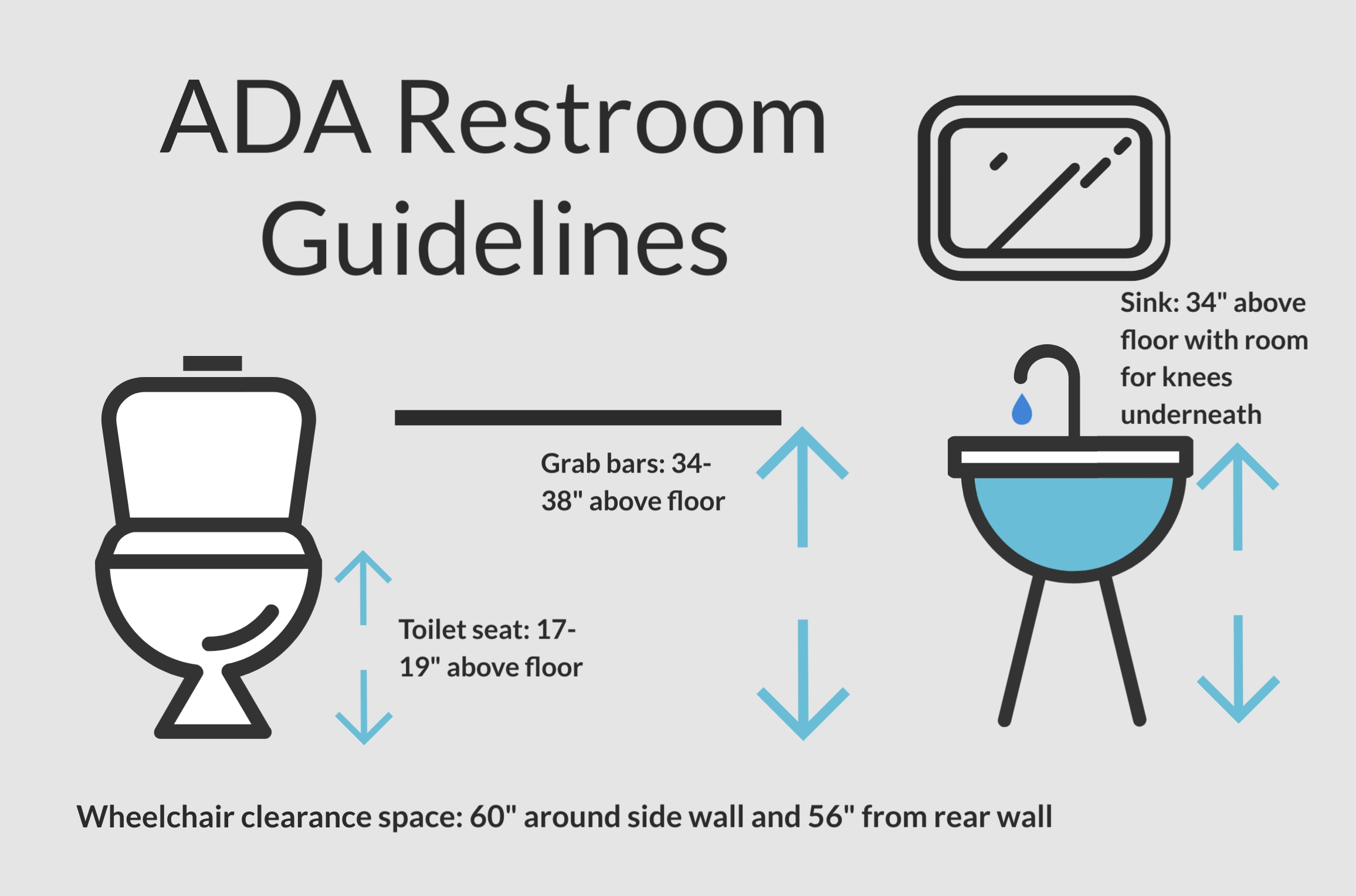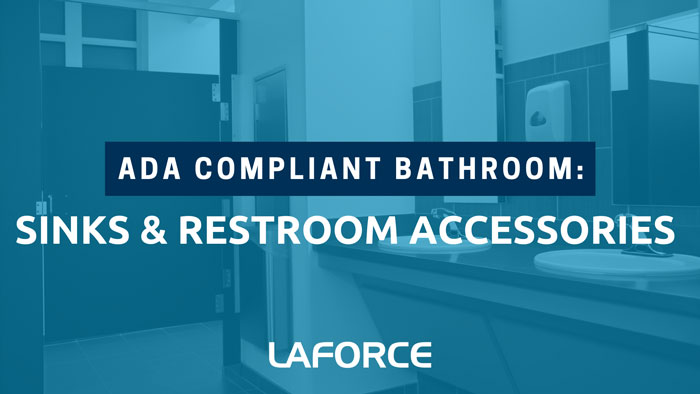When it comes to designing a bathroom that is accessible for individuals with disabilities, there are certain specifications that must be followed. The Americans with Disabilities Act (ADA) has set guidelines for bathroom sinks to ensure they are usable for people with disabilities. These specifications cover everything from the dimensions and height of the sink to the design and installation requirements. In this article, we will take a closer look at the top 10 ADA bathroom sink specs to help you create a functional and compliant bathroom.ADA Bathroom Sink Specifications
The first thing to consider when choosing an ADA compliant bathroom sink is the dimensions. The ADA requires that the sink be no higher than 34 inches and no lower than 29 inches from the finished floor. This allows for individuals in wheelchairs to easily reach the sink. The sink must also have a knee clearance of at least 27 inches high, 30 inches wide, and 11-25 inches deep. These dimensions ensure that individuals in wheelchairs have enough space to maneuver comfortably under the sink.ADA Compliant Bathroom Sink Dimensions
In addition to the dimensions, there are other requirements that must be met for a sink to be ADA compliant. The sink must have a clear floor space of at least 30x48 inches in front of it to allow for wheelchair access. The sink must also have a faucet that can be operated with one hand, and the controls must be no higher than 44 inches from the floor. These requirements ensure that the sink is usable for individuals with limited mobility.ADA Bathroom Sink Requirements
The height of the sink is one of the most important specifications to consider when making a bathroom ADA compliant. As mentioned earlier, the sink should be no higher than 34 inches and no lower than 29 inches from the finished floor. This height allows for individuals in wheelchairs to easily reach the sink and use it comfortably. It is also important to note that the bottom of the sink should be no higher than 34 inches from the floor, but the rim of the sink can be no higher than 34 inches.ADA Bathroom Sink Height
The clearance under the sink is another important aspect to consider. As mentioned earlier, the sink must have a knee clearance of at least 27 inches high, 30 inches wide, and 11-25 inches deep. This allows for individuals in wheelchairs to easily maneuver under the sink and reach the faucet. The clearance should also be free of any obstructions, such as pipes or cabinets, to ensure full accessibility.ADA Bathroom Sink Clearance
When installing an ADA compliant bathroom sink, it is important to follow the installation guidelines set by the ADA. The sink should be installed at the correct height and have the appropriate clearance underneath. The faucet should also be installed at a reachable height and have easy to use controls. It is recommended to consult a professional to ensure proper installation and compliance with ADA guidelines.ADA Bathroom Sink Installation
The ADA has set guidelines for bathroom sinks to ensure they are usable for individuals with disabilities. These guidelines cover everything from the dimensions and height of the sink to the design and installation requirements. It is important to follow these guidelines to create a bathroom that is accessible and functional for all individuals.ADA Bathroom Sink Guidelines
When choosing an ADA compliant bathroom sink, it is important to pay attention to the measurements. The sink should have a height of no more than 34 inches and no less than 29 inches from the finished floor. It should also have a knee clearance of at least 27 inches high, 30 inches wide, and 11-25 inches deep. These measurements ensure that the sink is usable for individuals with disabilities.ADA Bathroom Sink Measurements
The design of an ADA compliant bathroom sink is also an important consideration. The sink should have a smooth, rounded design with no sharp edges to prevent injury. It should also have a shallow depth to allow for easy reach and use. The faucet should have a lever or touchless design for easy operation with one hand. These design elements make the sink usable for individuals with limited mobility.ADA Bathroom Sink Design
In addition to the guidelines and specifications set by the ADA, there are also regulations that must be followed for an ADA compliant bathroom sink. These regulations are in place to ensure that all public facilities, including bathrooms, are accessible for individuals with disabilities. It is important to be aware of and adhere to these regulations when designing and installing an ADA compliant bathroom sink. In conclusion, when it comes to creating an ADA compliant bathroom, the specifications for the sink are crucial. From the dimensions and height to the design and installation, there are many factors to consider to ensure the sink is usable for individuals with disabilities. By following the top 10 ADA bathroom sink specs outlined in this article, you can create a functional and compliant bathroom that is accessible for all. ADA Bathroom Sink Regulations
The Importance of ADA Bathroom Sink Specifications in House Design

Creating an Accessible and Inclusive Space
 In today's world, inclusivity and accessibility have become an essential part of any design, especially when it comes to house design. With the rise of awareness and advocacy for people with disabilities, it is crucial to consider their needs and make necessary adjustments to create an accessible and inclusive space for them. This is where the importance of
ADA bathroom sink specifications
comes into play.
In today's world, inclusivity and accessibility have become an essential part of any design, especially when it comes to house design. With the rise of awareness and advocacy for people with disabilities, it is crucial to consider their needs and make necessary adjustments to create an accessible and inclusive space for them. This is where the importance of
ADA bathroom sink specifications
comes into play.
What is ADA?
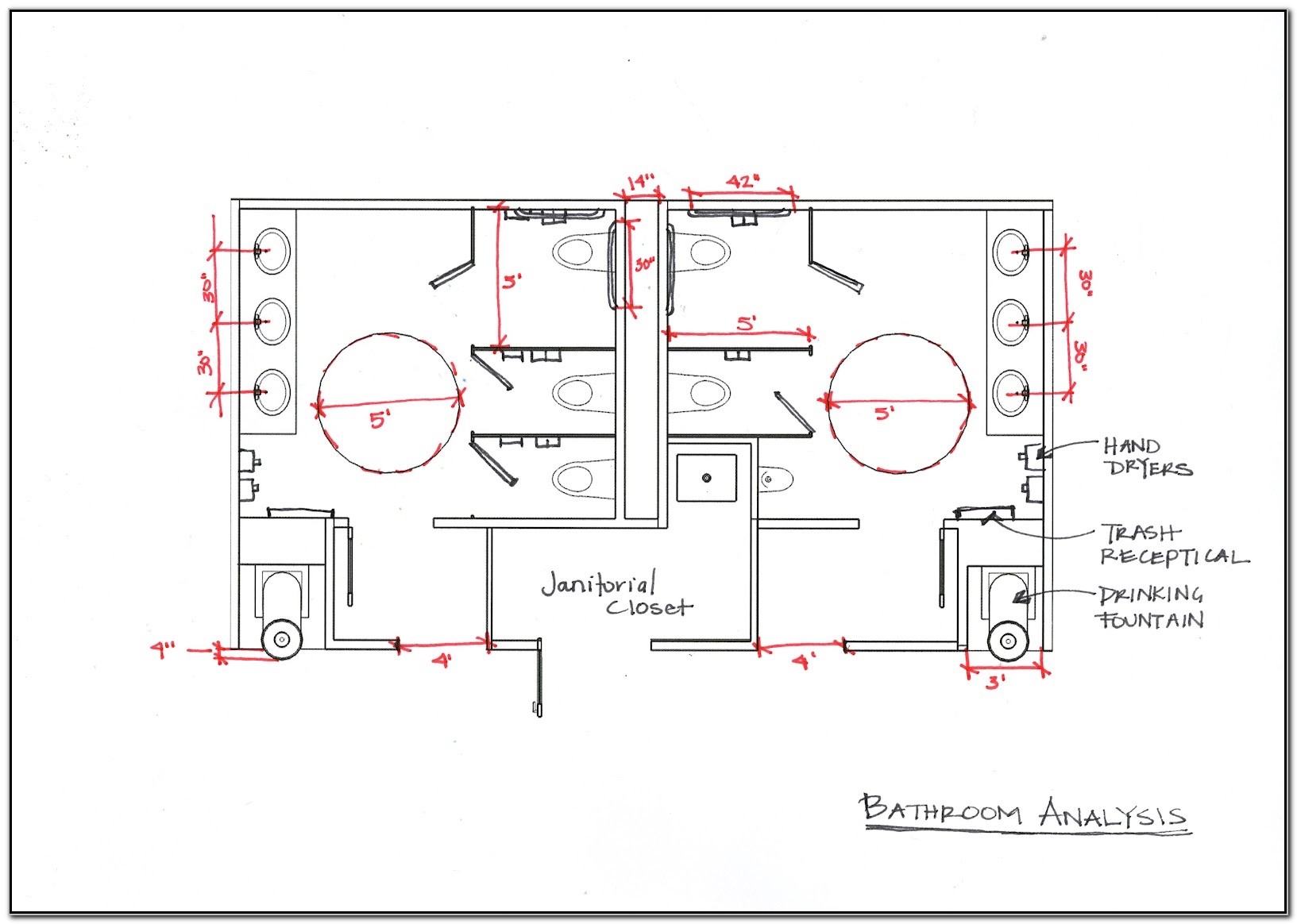 The Americans with Disabilities Act (ADA) was passed in 1990 to ensure equal rights and opportunities for people with disabilities. This law covers a wide range of areas, including public accommodations, employment, transportation, and telecommunications. In terms of house design, the ADA sets guidelines and standards to make spaces accessible and usable for people with disabilities.
The Americans with Disabilities Act (ADA) was passed in 1990 to ensure equal rights and opportunities for people with disabilities. This law covers a wide range of areas, including public accommodations, employment, transportation, and telecommunications. In terms of house design, the ADA sets guidelines and standards to make spaces accessible and usable for people with disabilities.
The ADA Bathroom Sink Specifications
 One of the most important aspects of the ADA guidelines for house design is the
bathroom sink specifications
. According to the ADA, the sink should be no higher than 34 inches and no lower than 29 inches from the floor. This allows individuals in wheelchairs to comfortably use the sink and its features, such as the faucet and soap dispenser.
Moreover, the ADA also requires a clear space of at least 30 inches by 48 inches in front of the sink for a wheelchair to maneuver. This ensures that individuals with disabilities have enough space to comfortably use the sink without any obstacles.
One of the most important aspects of the ADA guidelines for house design is the
bathroom sink specifications
. According to the ADA, the sink should be no higher than 34 inches and no lower than 29 inches from the floor. This allows individuals in wheelchairs to comfortably use the sink and its features, such as the faucet and soap dispenser.
Moreover, the ADA also requires a clear space of at least 30 inches by 48 inches in front of the sink for a wheelchair to maneuver. This ensures that individuals with disabilities have enough space to comfortably use the sink without any obstacles.
Benefits of Following ADA Bathroom Sink Specifications
 Apart from complying with the law, there are several benefits to following
ADA bathroom sink specifications
in house design. First and foremost, it promotes inclusivity and allows people with disabilities to access and use the bathroom independently. This not only promotes their self-esteem but also gives them a sense of independence.
Furthermore, following ADA guidelines can also increase the value of a house. As more and more individuals are becoming aware and conscious of accessibility needs, an ADA-compliant house can be a selling point and attract potential buyers.
In conclusion, ADA bathroom sink specifications play a crucial role in creating an accessible and inclusive space in house design. By following these guidelines, not only are we complying with the law, but we are also promoting inclusivity and independence for people with disabilities. So, the next time you're designing a house, remember to keep these specifications in mind for a better, more inclusive living space.
Apart from complying with the law, there are several benefits to following
ADA bathroom sink specifications
in house design. First and foremost, it promotes inclusivity and allows people with disabilities to access and use the bathroom independently. This not only promotes their self-esteem but also gives them a sense of independence.
Furthermore, following ADA guidelines can also increase the value of a house. As more and more individuals are becoming aware and conscious of accessibility needs, an ADA-compliant house can be a selling point and attract potential buyers.
In conclusion, ADA bathroom sink specifications play a crucial role in creating an accessible and inclusive space in house design. By following these guidelines, not only are we complying with the law, but we are also promoting inclusivity and independence for people with disabilities. So, the next time you're designing a house, remember to keep these specifications in mind for a better, more inclusive living space.

