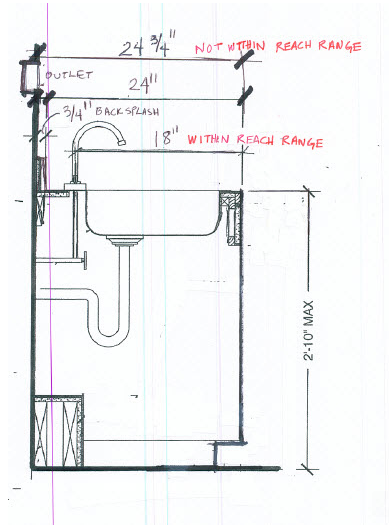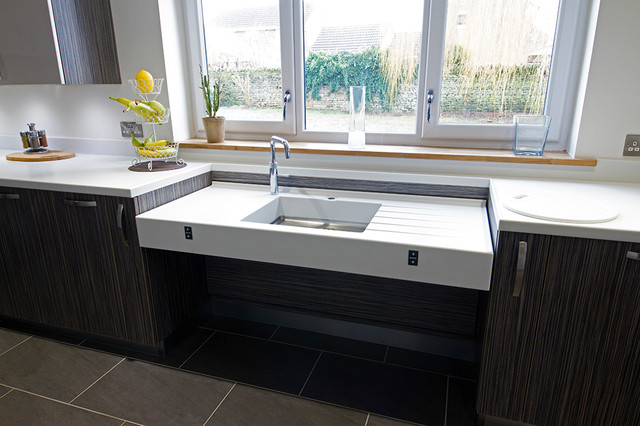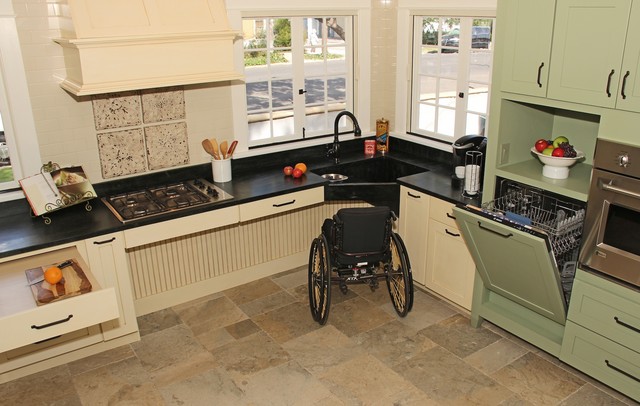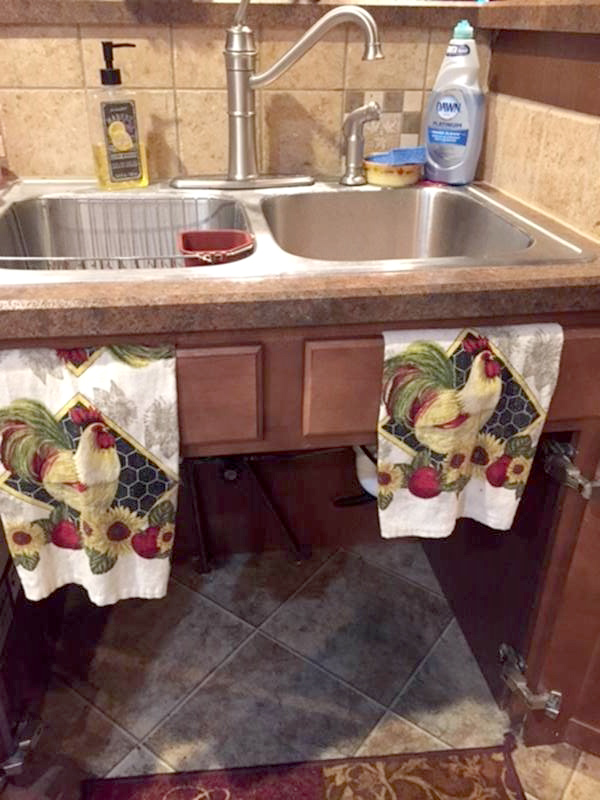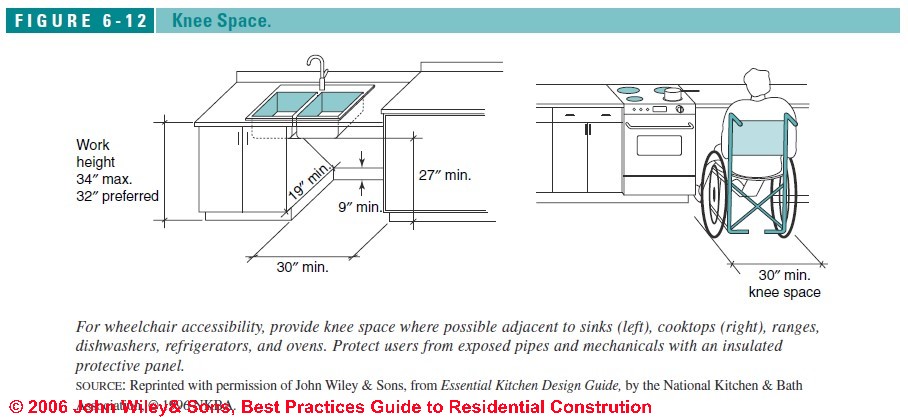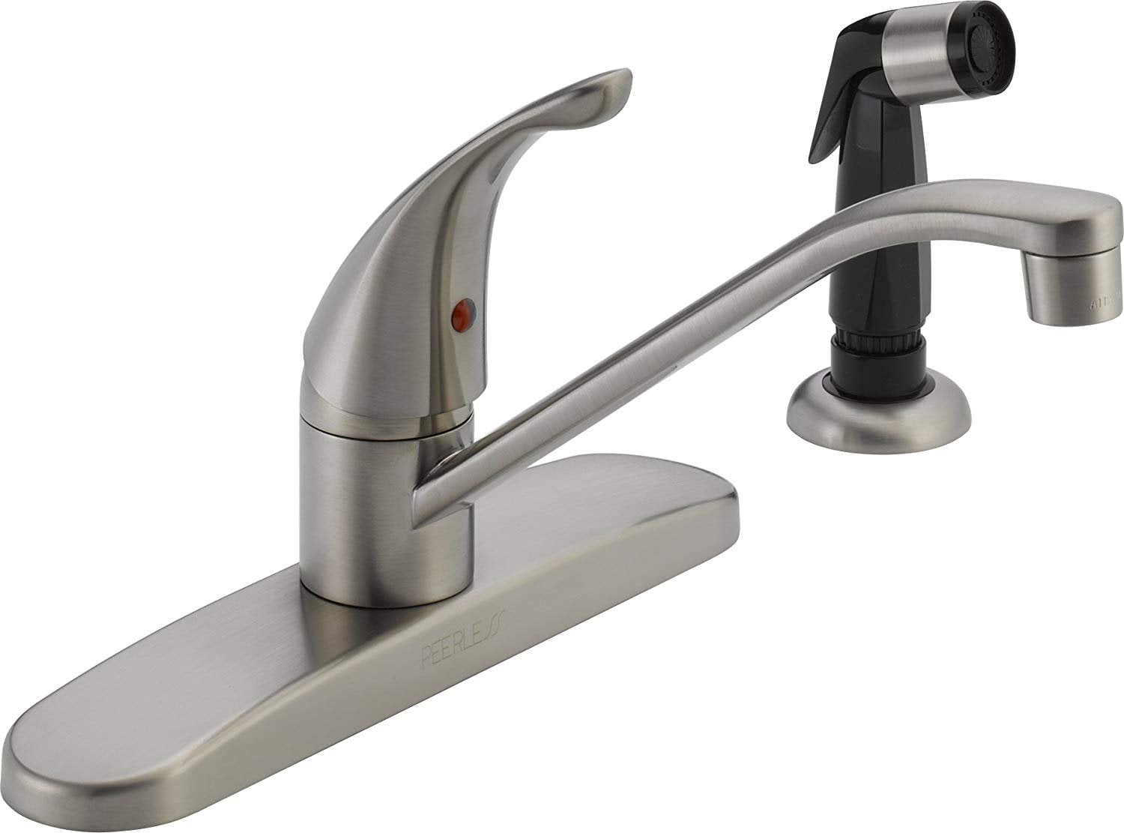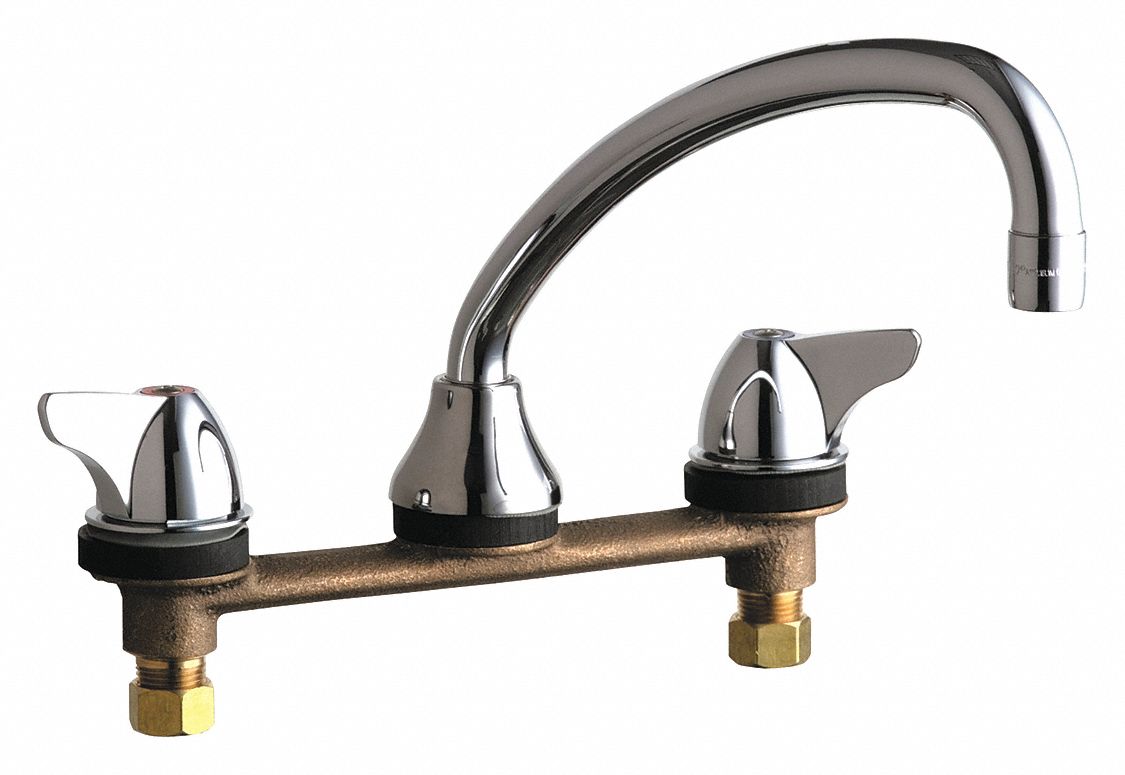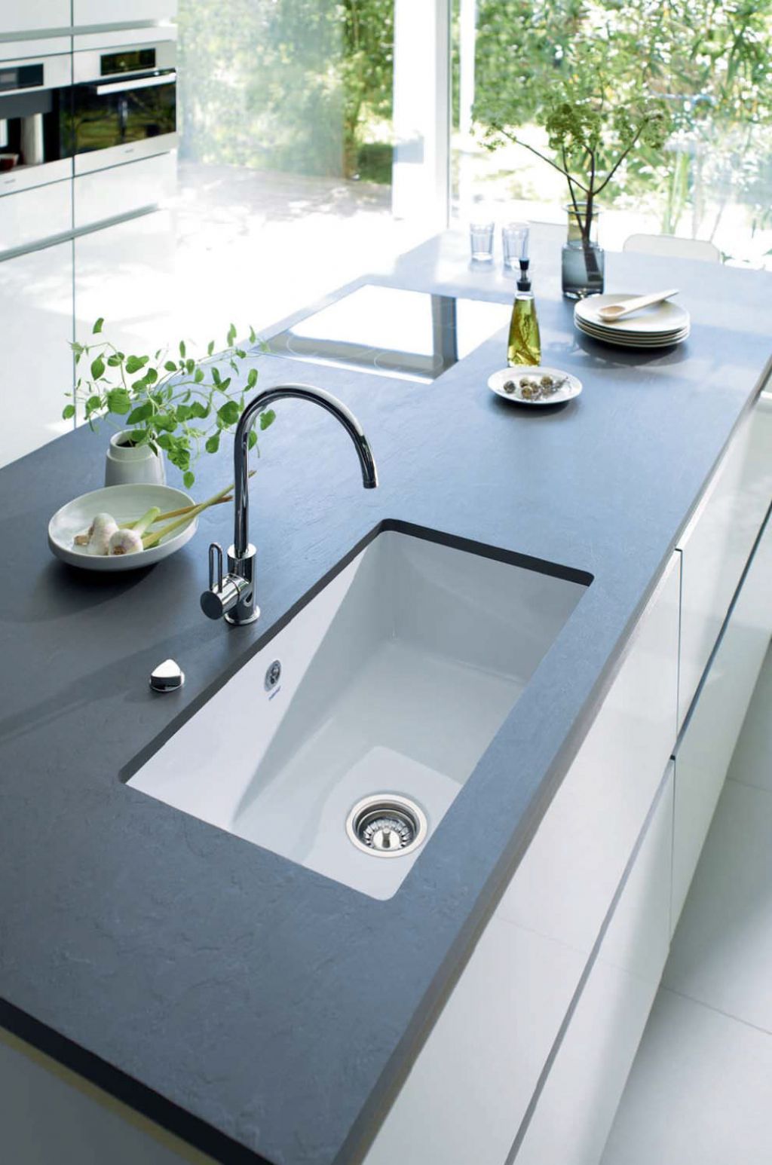The Americans with Disabilities Act (ADA) sets standards for accessibility in public and commercial buildings, including kitchens. These requirements are designed to ensure that people with disabilities can easily and safely use the space. When it comes to kitchen sinks, there are specific dimensions and design guidelines that must be followed to make them accessible for all.ADA Kitchen Sink Requirements
The ADA has specific requirements for the dimensions of an accessible kitchen sink. The sink should be no more than 34 inches in height, with a minimum of 29 inches of clearance underneath for a wheelchair to fit comfortably. The sink should also have a depth of no more than 6.5 inches, making it easier for individuals in wheelchairs to reach the bottom of the sink. Additionally, the sink should have a clear floor space of at least 30 inches by 48 inches in front of it for a wheelchair to maneuver.Accessible Kitchen Sink Dimensions
When designing a kitchen with wheelchair accessibility in mind, the sink is a crucial element to consider. In addition to the dimensions mentioned above, there are other aspects to keep in mind. The sink should have a single lever faucet, making it easier for individuals with limited hand mobility to operate. The sink should also have a shallow bowl and a sloped bottom to prevent water from splashing out.Wheelchair Accessible Kitchen Sink
Universal design is the concept of designing spaces that are accessible and usable by people of all ages and abilities. When it comes to kitchen sinks, this means incorporating features that make them easier to use for everyone. This could include a pull-out faucet, which can be helpful for individuals with limited mobility. It could also include a sink with a rear drain, allowing for more space underneath for wheelchair users.Universal Design Kitchen Sink
The height of an accessible kitchen sink is crucial for individuals with disabilities. The standard height for a kitchen sink is 36 inches, but this can be too high for someone in a wheelchair. The ADA requires that an accessible sink be no higher than 34 inches to make it easier for individuals to reach and use.Accessible Kitchen Sink Height
The depth of a kitchen sink is another important consideration for accessibility. A sink that is too deep can make it difficult for someone in a wheelchair to reach the bottom. The ADA requires that an accessible sink have a depth of no more than 6.5 inches to make it easier for individuals to use.Accessible Kitchen Sink Depth
The width of a kitchen sink is also essential for accessibility. The sink should be wide enough to accommodate different types of users, including those in wheelchairs. The ADA recommends a minimum width of 30 inches for an accessible kitchen sink, but it can vary depending on the specific needs of the user.Accessible Kitchen Sink Width
In addition to the dimensions of the sink itself, it's essential to consider the clearance around the sink for accessibility. The ADA requires a clear floor space of at least 30 inches by 48 inches in front of the sink for a wheelchair to maneuver. This space should also be free of any obstructions, such as cabinets or appliances.Accessible Kitchen Sink Clearance
The type of faucet used on an accessible kitchen sink is also crucial for ease of use. The ADA recommends a single lever faucet, which can be operated with one hand and requires less strength and dexterity. It's also essential to make sure the faucet is within reach for someone in a wheelchair, typically no higher than 44 inches above the floor.Accessible Kitchen Sink Faucet
When designing an accessible kitchen sink, it's essential to think beyond just the dimensions and faucet. The overall design of the sink should also be considered, such as the material and shape. A sink with rounded corners can be safer for individuals with limited mobility, as there are no sharp edges to bump into. Additionally, choosing a sink material that is easy to maintain and clean can make it more accessible for everyone to use.Accessible Kitchen Sink Design
The Importance of Accessible Kitchen Sink Dimensions in House Design

Creating an Inclusive Kitchen Space
 When designing a house, it is important to consider the needs of all individuals who will be using the space. This includes creating an accessible kitchen that can accommodate people of different ages, sizes, and physical abilities. One crucial element to consider is the kitchen sink and its dimensions.
Accessible kitchen sink dimensions
play a significant role in making the kitchen a functional and inclusive space for everyone.
When designing a house, it is important to consider the needs of all individuals who will be using the space. This includes creating an accessible kitchen that can accommodate people of different ages, sizes, and physical abilities. One crucial element to consider is the kitchen sink and its dimensions.
Accessible kitchen sink dimensions
play a significant role in making the kitchen a functional and inclusive space for everyone.
Understanding Accessible Kitchen Sink Dimensions
 The standard height for a kitchen sink is 36 inches, but this may not be suitable for everyone. For people with disabilities or mobility issues, a lower sink may be more accessible. The Americans with Disabilities Act (ADA) recommends a maximum height of 34 inches for kitchen sinks, with a knee clearance of at least 27 inches. This allows individuals in wheelchairs to comfortably reach and use the sink.
Accessible kitchen sink dimensions
also take into account the depth and width of the sink. The ADA recommends a maximum depth of 6.5 inches and a minimum width of 30 inches to allow for easy maneuvering and use. These dimensions also provide enough space for individuals with assistive devices, such as wheelchairs or walkers, to access the sink.
The standard height for a kitchen sink is 36 inches, but this may not be suitable for everyone. For people with disabilities or mobility issues, a lower sink may be more accessible. The Americans with Disabilities Act (ADA) recommends a maximum height of 34 inches for kitchen sinks, with a knee clearance of at least 27 inches. This allows individuals in wheelchairs to comfortably reach and use the sink.
Accessible kitchen sink dimensions
also take into account the depth and width of the sink. The ADA recommends a maximum depth of 6.5 inches and a minimum width of 30 inches to allow for easy maneuvering and use. These dimensions also provide enough space for individuals with assistive devices, such as wheelchairs or walkers, to access the sink.
Benefits of Accessible Kitchen Sink Dimensions
 Having an accessible kitchen sink not only promotes inclusivity, but it also offers practical benefits. With a lower sink height, individuals with limited mobility can wash dishes and prepare food without straining their arms or back. The recommended depth and width also make it easier to reach and clean all areas of the sink, improving hygiene and reducing the risk of accidents.
Having an accessible kitchen sink not only promotes inclusivity, but it also offers practical benefits. With a lower sink height, individuals with limited mobility can wash dishes and prepare food without straining their arms or back. The recommended depth and width also make it easier to reach and clean all areas of the sink, improving hygiene and reducing the risk of accidents.
Designing a Kitchen for All
 When designing a kitchen, it is essential to keep in mind the needs of all individuals who will use it. Incorporating
accessible kitchen sink dimensions
is a simple yet effective way to make the kitchen a more inclusive and functional space. By considering the recommended height, depth, and width, you can create a kitchen that is accessible to all, regardless of age or ability.
When designing a kitchen, it is essential to keep in mind the needs of all individuals who will use it. Incorporating
accessible kitchen sink dimensions
is a simple yet effective way to make the kitchen a more inclusive and functional space. By considering the recommended height, depth, and width, you can create a kitchen that is accessible to all, regardless of age or ability.
HTML Code:
<h2>The Importance of Accessible Kitchen Sink Dimensions in House Design</h2> <h3>Creating an Inclusive Kitchen Space</h3> <p>When designing a house, it is important to consider the needs of all individuals who will be using the space. This includes creating an accessible kitchen that can accommodate people of different ages, sizes, and physical abilities. One crucial element to consider is the kitchen sink and its dimensions. <b>Accessible kitchen sink dimensions</b> play a significant role in making the kitchen a functional and inclusive space for everyone.</p> <h3>Understanding Accessible Kitchen Sink Dimensions</h3> <p>The standard height for a kitchen sink is 36 inches, but this may not be suitable for everyone. For people with disabilities or mobility issues, a lower sink may be more accessible. The Americans with Disabilities Act (ADA) recommends a maximum height of 34 inches for kitchen sinks, with a knee clearance of at least 27 inches. This allows individuals in wheelchairs to comfortably reach and use the sink.</p> <p><b>Accessible kitchen sink dimensions</b> also take into account the depth and width of the sink. The ADA recommends a maximum depth of 6.5 inches and a minimum width of 30 inches to allow for easy maneuvering and use. These dimensions also provide enough space for individuals with assistive devices, such as wheelchairs or walkers, to access the sink.</p> <h3>Benefits of Accessible Kitchen Sink Dimensions</h3> <p>Having an accessible kitchen sink not only promotes inclusivity, but it also offers practical benefits. With a lower sink height, individuals with limited mobility can wash dishes and prepare food without straining their arms or back. The recommended depth and width also make it easier to reach and clean all areas of the sink, improving hygiene and reducing the risk of accidents.</p> <h3>Designing a Kitchen for All</h3> <p>When designing a kitchen, it is essential to keep in mind the needs of all individuals who will use it. Incorporating <b>accessible kitchen sink dimensions</b> is a simple yet effective way to make the kitchen a more inclusive and functional space. By considering the recommended height, depth, and width, you can create a kitchen that is accessible to all, regardless
