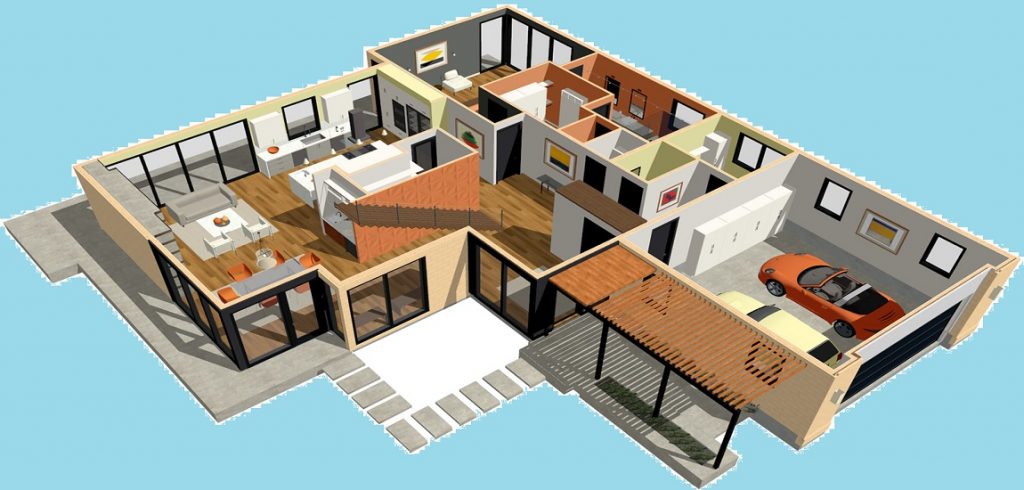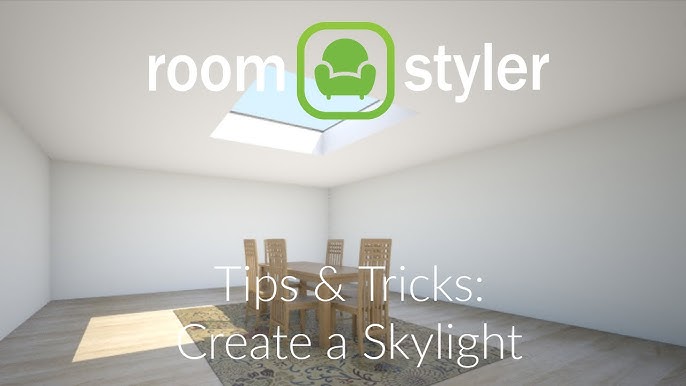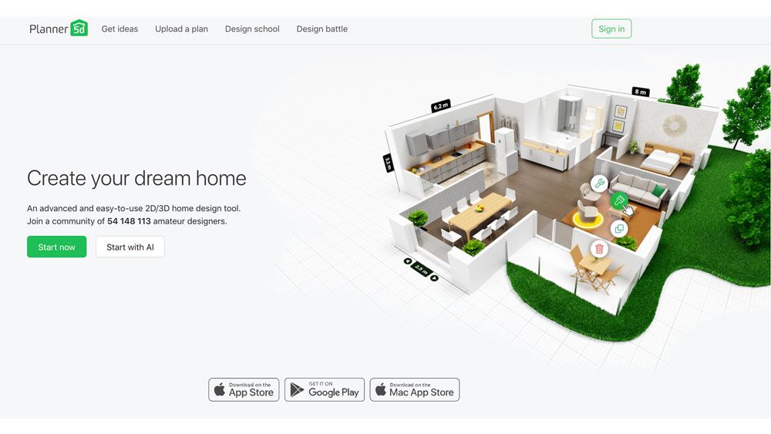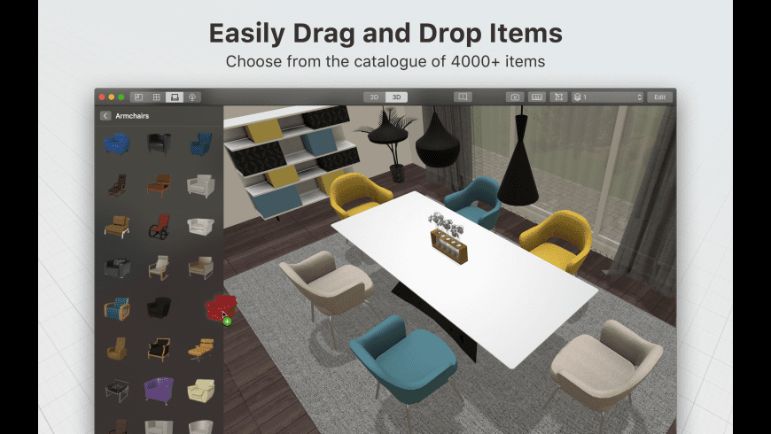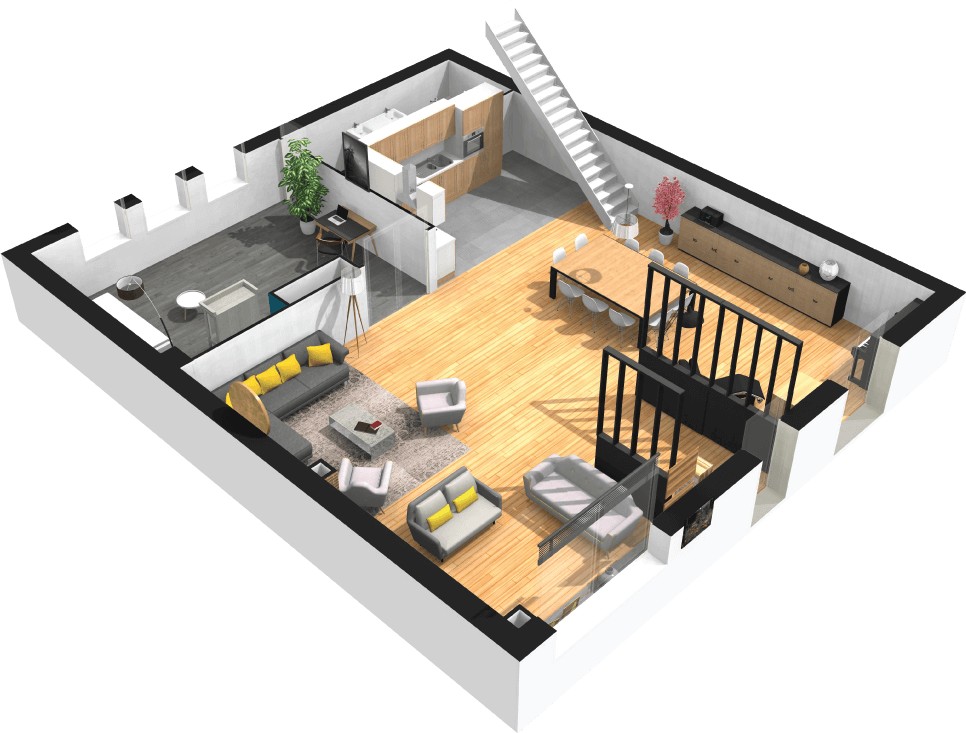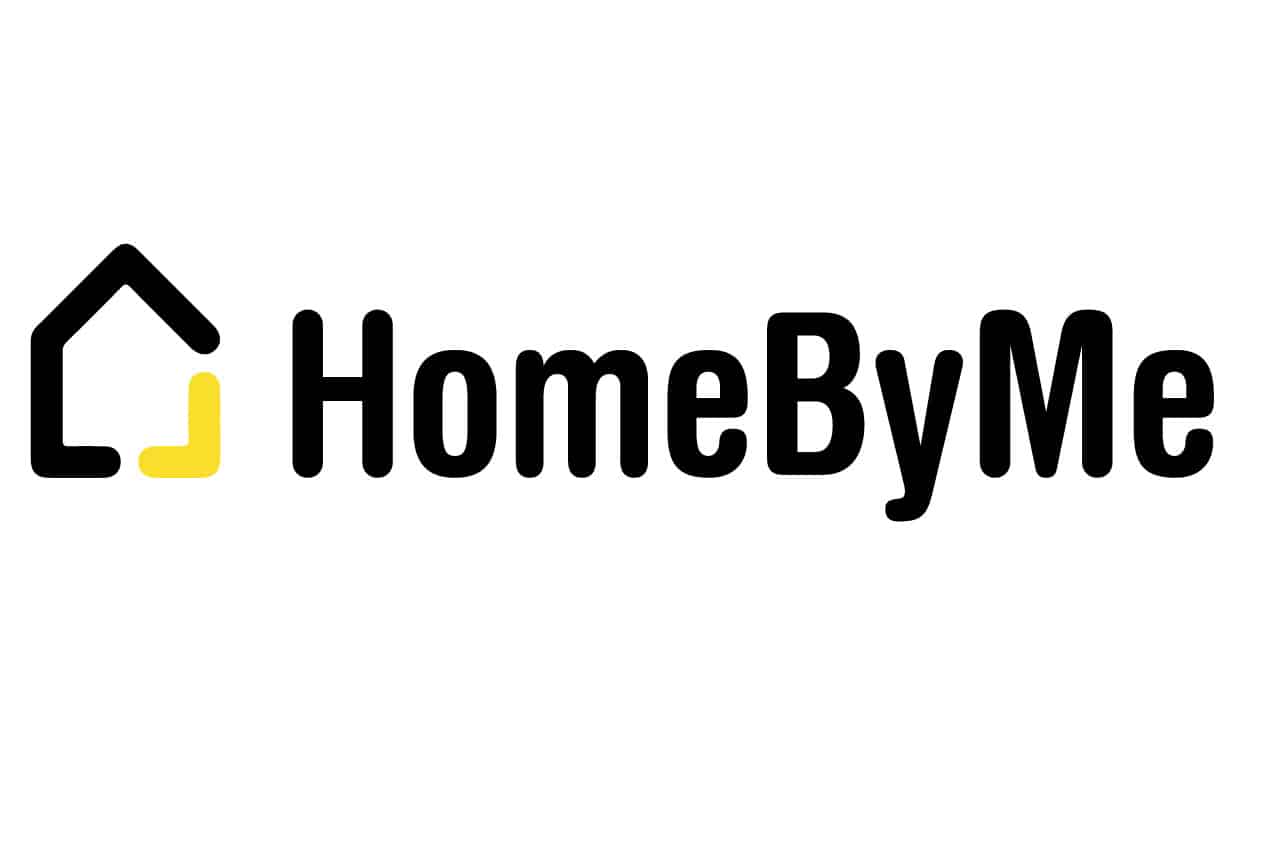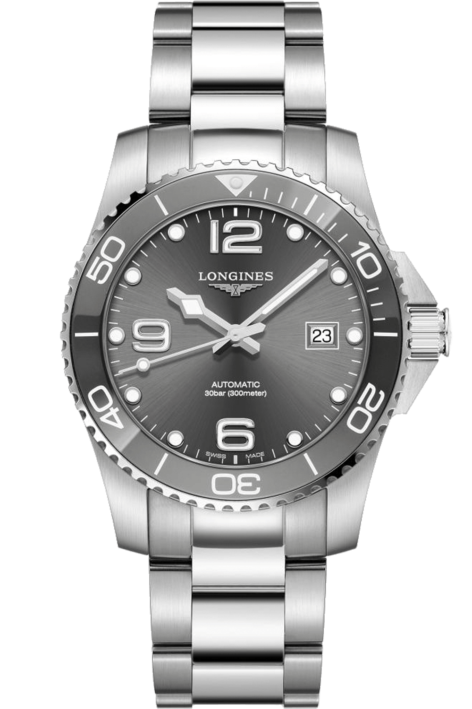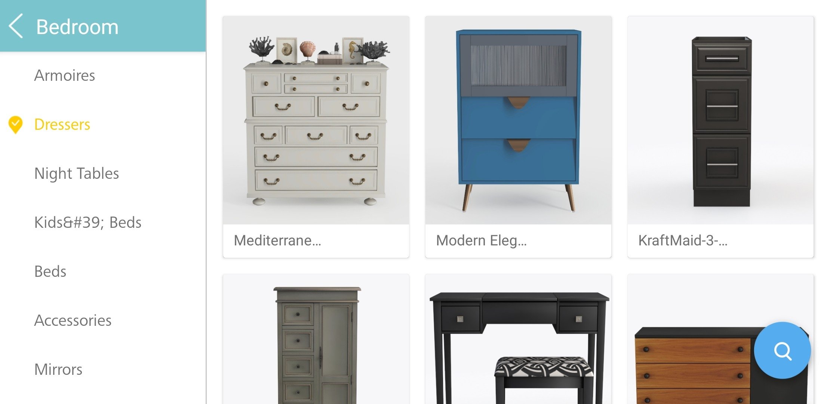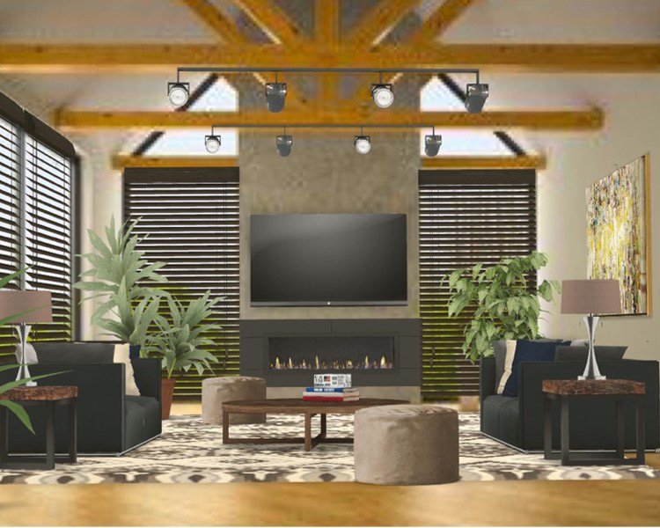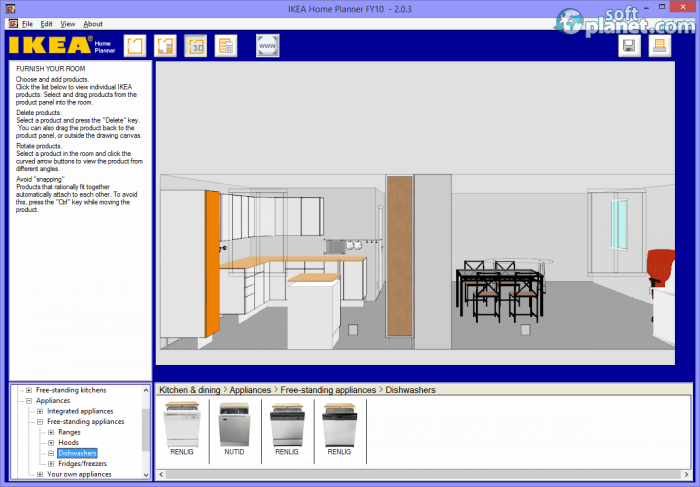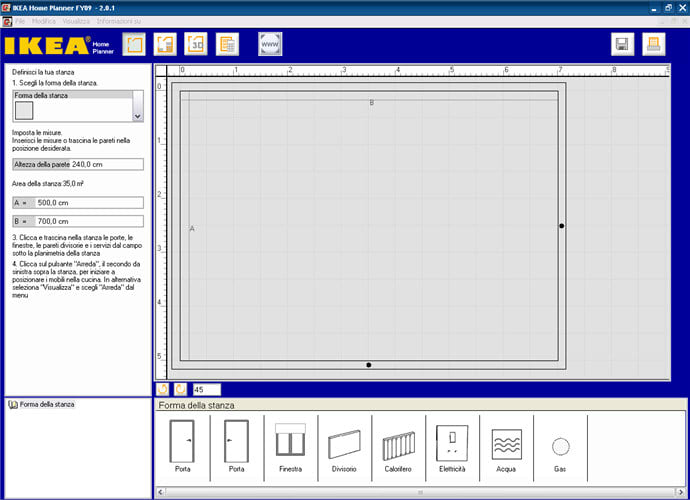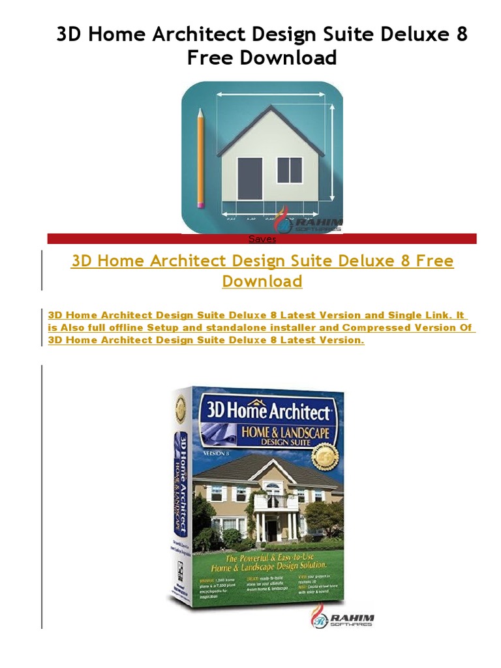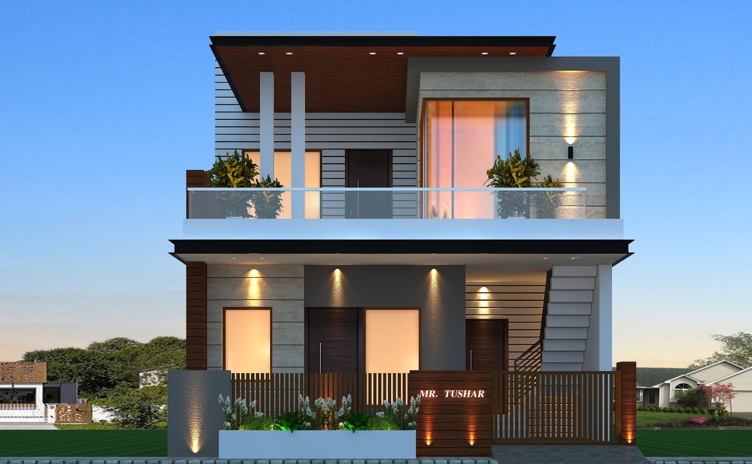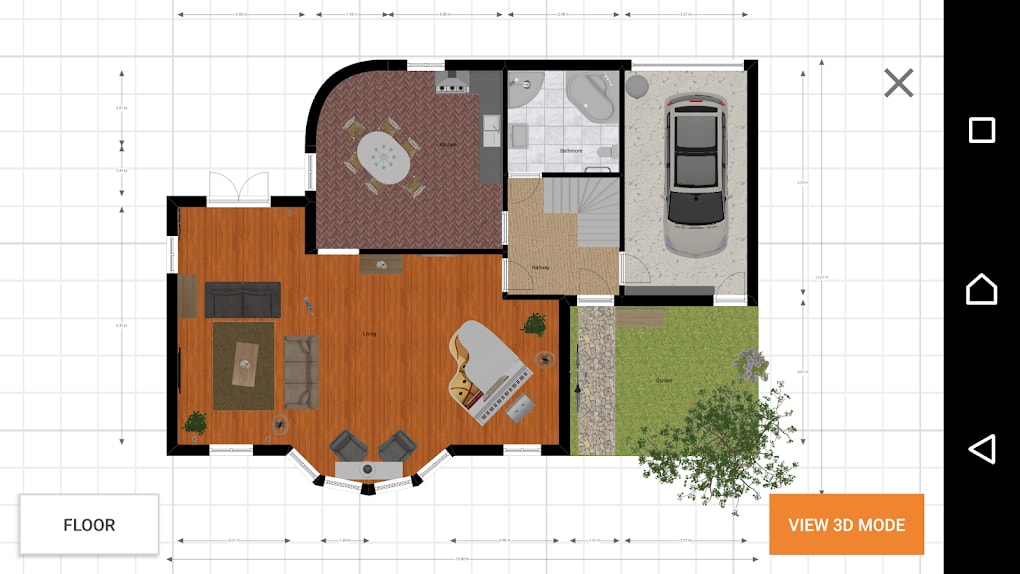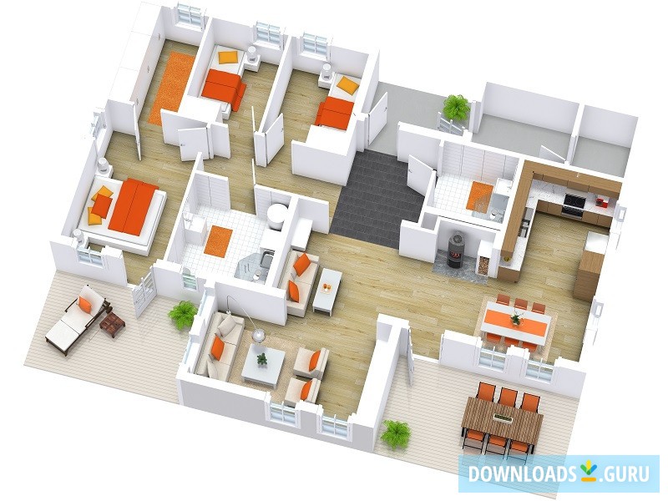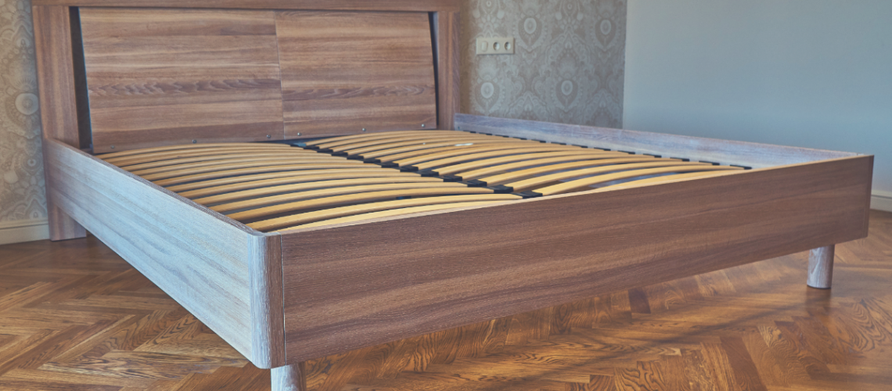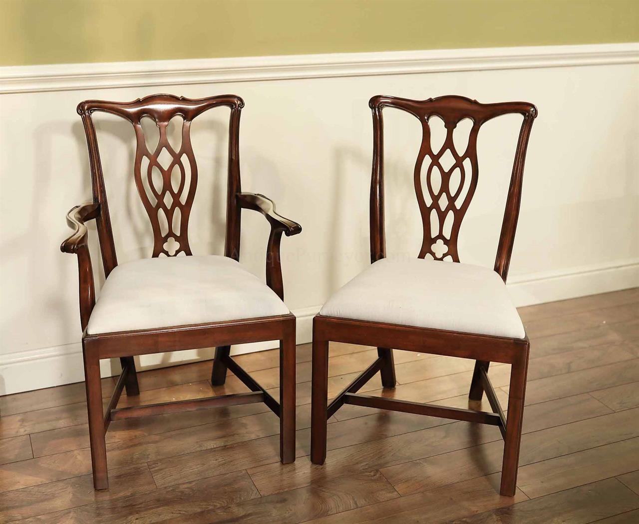1. SketchUp
SketchUp is a powerful 3D modeling software that is widely used by interior designers, architects, and even hobbyists. The best part? It's completely free to use! With its intuitive interface and extensive library of tools and features, SketchUp makes it easy for anyone to create stunning 3D kitchen designs.
2. Sweet Home 3D
Sweet Home 3D is another popular free 3D design software that is perfect for creating kitchen layouts. It offers a simple drag-and-drop interface and a wide range of pre-made furniture and accessories to choose from. You can also import your own furniture and textures to truly personalize your design.
3. Roomstyler 3D Home Planner
Roomstyler 3D Home Planner is a user-friendly online tool that allows you to design your dream kitchen in just a few clicks. It offers a vast collection of furniture, textures, and materials to choose from, as well as the ability to customize the size, shape, and color of each item. Plus, you can easily share your designs with others for feedback and inspiration.
4. Planner 5D
Planner 5D is a powerful and versatile 3D design tool that is perfect for creating professional-looking kitchen designs. It offers a variety of customizable templates, as well as the ability to import floor plans and create 3D models from scratch. With its advanced features and user-friendly interface, Planner 5D is a top choice for both beginners and experienced designers.
5. HomeByMe
HomeByMe is a comprehensive 3D home design software that includes a dedicated kitchen design tool. Its extensive library of furniture, materials, and textures makes it easy to create realistic and detailed kitchen designs. You can also collaborate with others in real-time and easily export your designs for presentations or printing.
6. Homestyler
Homestyler is a popular online 3D design software that offers a user-friendly interface and a wide range of features. It allows you to easily create and customize your kitchen design, as well as experiment with different layouts and color schemes. You can also browse through a curated collection of design inspirations for ideas and inspiration.
7. IKEA Home Planner
IKEA Home Planner is a specialized 3D design tool from the popular furniture retailer. It allows you to plan and design your kitchen using IKEA's products and accessories, giving you a realistic preview of what your kitchen will look like. You can also easily save and print your designs for reference when shopping at IKEA.
8. Home Design 3D
Home Design 3D is a powerful and intuitive 3D design software that allows you to create stunning kitchen designs in just a few clicks. Its user-friendly interface and vast library of tools and features make it easy to design, customize, and decorate your kitchen according to your preferences. You can also export your designs to different formats for easy sharing and collaboration.
9. Floorplanner
Floorplanner is a user-friendly and versatile online tool that allows you to design and visualize your kitchen in 3D. It offers a vast library of furniture and accessories, as well as the ability to import your own floor plans and customize them with a variety of tools and features. You can also collaborate with others and share your designs for feedback and inspiration.
10. RoomSketcher
RoomSketcher is a popular online 3D design tool that offers a simple and intuitive interface for creating stunning kitchen designs. It allows you to easily drag and drop furniture, change colors and materials, and add lighting and accessories to your design. You can also take a virtual tour of your design in 3D to get a realistic feel of your future kitchen.
In conclusion, with the advancement of technology, there are now many free 3D kitchen design software options available online. These tools not only make it easy and convenient to design your dream kitchen, but also allow you to experiment with different layouts, colors, and styles before making any costly renovations. So why not give them a try and see how they can help bring your kitchen design ideas to life?
The Benefits of Using 3D Kitchen Design Software

Experience Realism and Accuracy
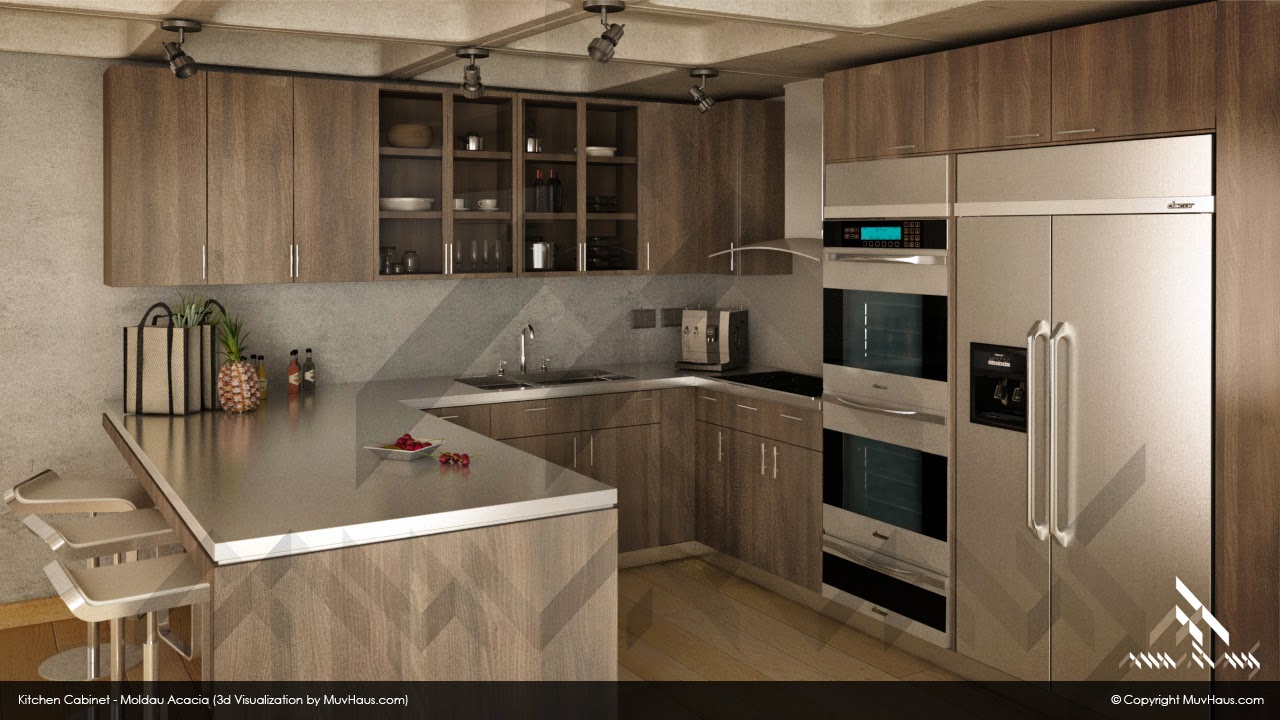
Gone are the days of trying to envision your dream kitchen from a flat, 2D design. With 3D kitchen design software, you can bring your ideas to life with stunning, realistic visuals. This not only helps you better visualize your design choices, but it also allows you to catch any potential mistakes or flaws before construction even begins. With the ability to view your kitchen design from different angles and perspectives, you can ensure that every detail is just as you envisioned it.
Save Time and Money
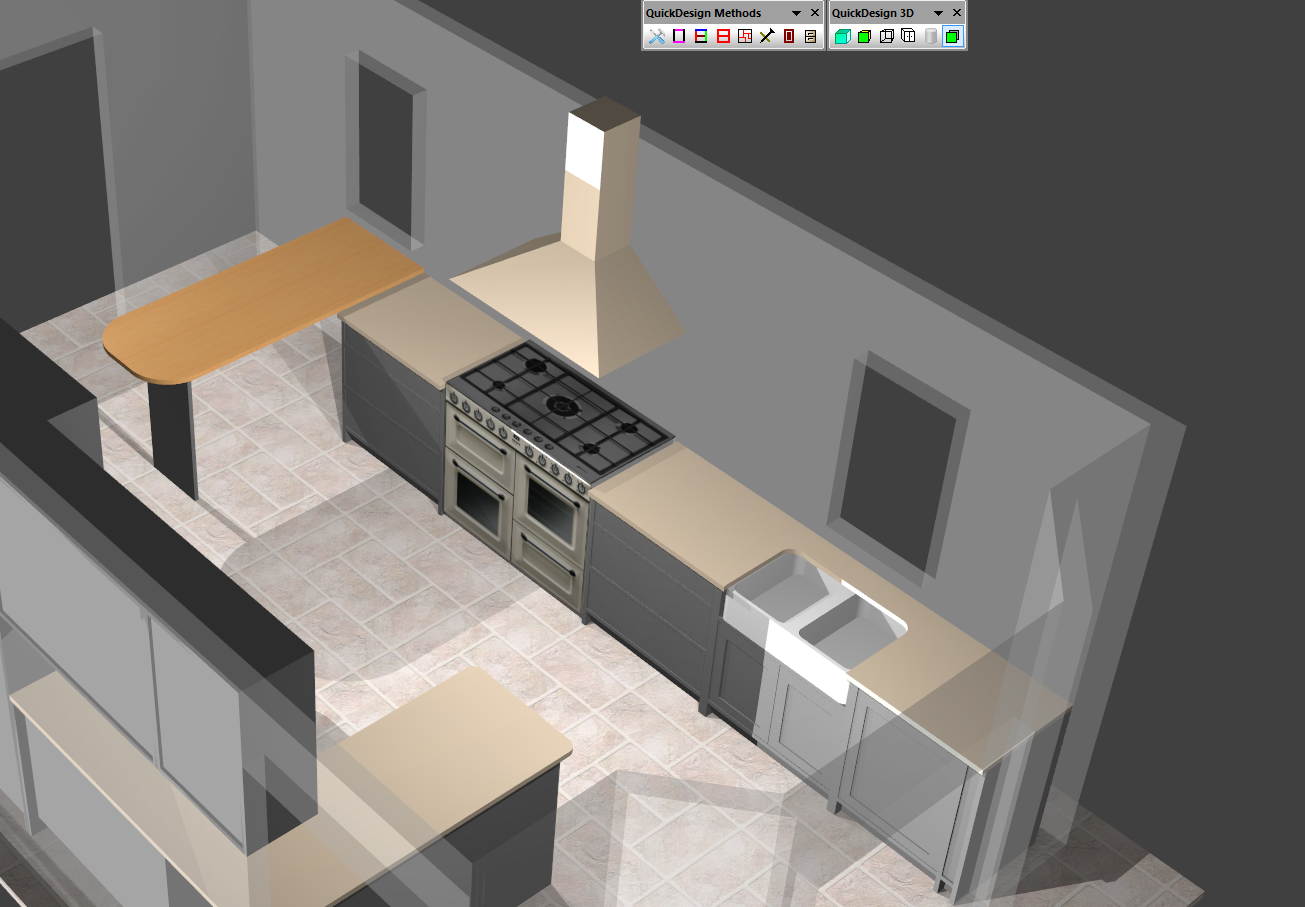
Designing a kitchen can be a time-consuming and expensive process, especially if you have to constantly make changes due to unforeseen issues. However, with 3D kitchen design software, you can easily make adjustments and experiment with different layouts and designs without any additional costs or delays. This eliminates the need for multiple drafts and revisions, saving you both time and money in the long run.
Effortless Collaboration

Collaborating with contractors, interior designers, and other professionals can be a challenging task, especially when trying to convey your vision for your dream kitchen. With 3D kitchen design software, you can easily share your designs with others and receive feedback in real-time. This streamlines the communication process and ensures that everyone is on the same page, resulting in a smoother and more efficient design process.
In conclusion, 3D kitchen design software not only offers a more realistic and accurate visual representation of your dream kitchen, but it also helps you save time, money, and effort during the design process. With its user-friendly interface and collaborative features, it is a must-have tool for anyone looking to create their perfect kitchen. So why wait? Start using 3D kitchen design software today and watch your dream kitchen come to life!



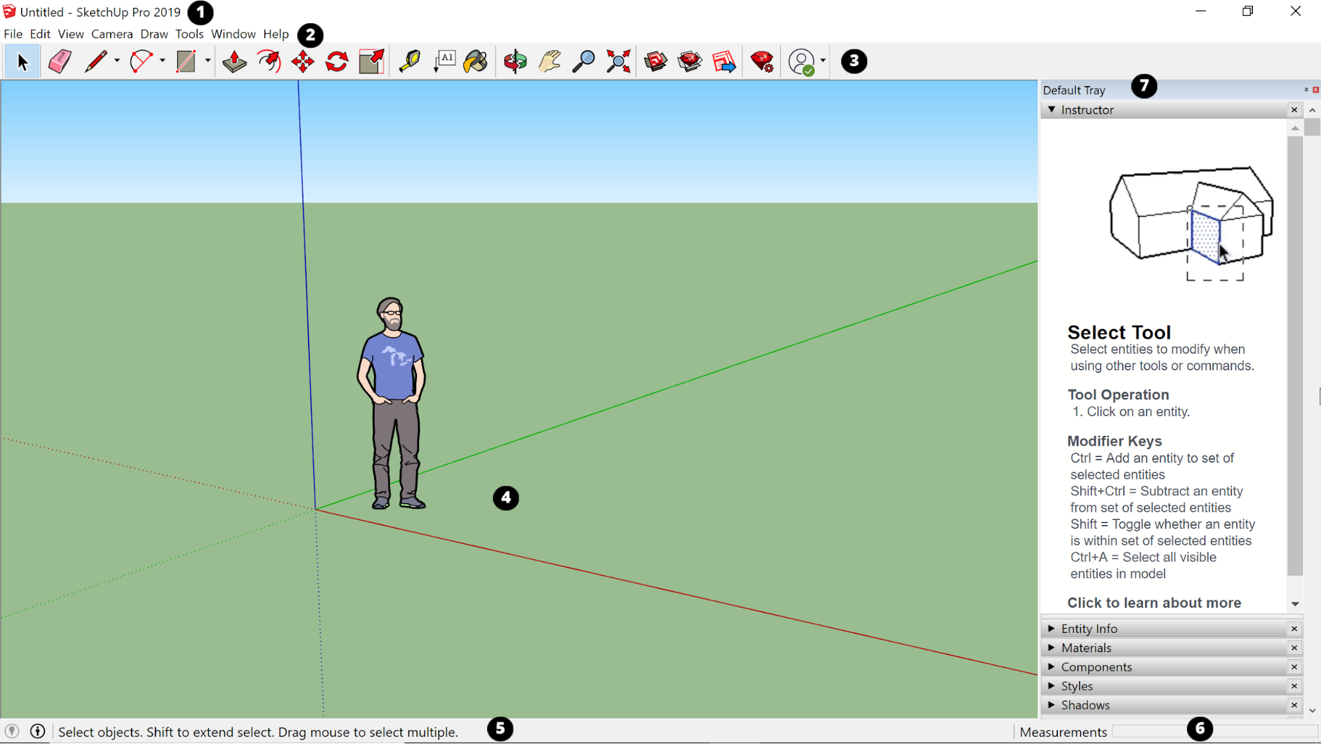


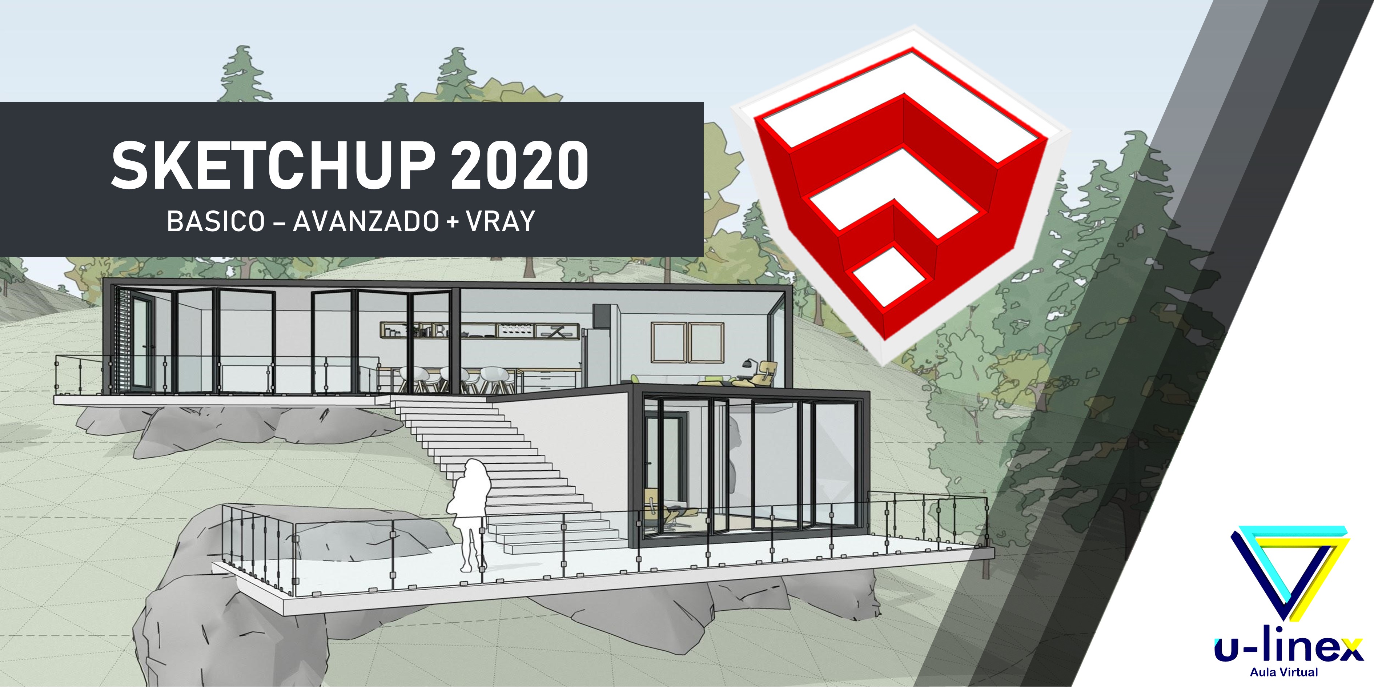
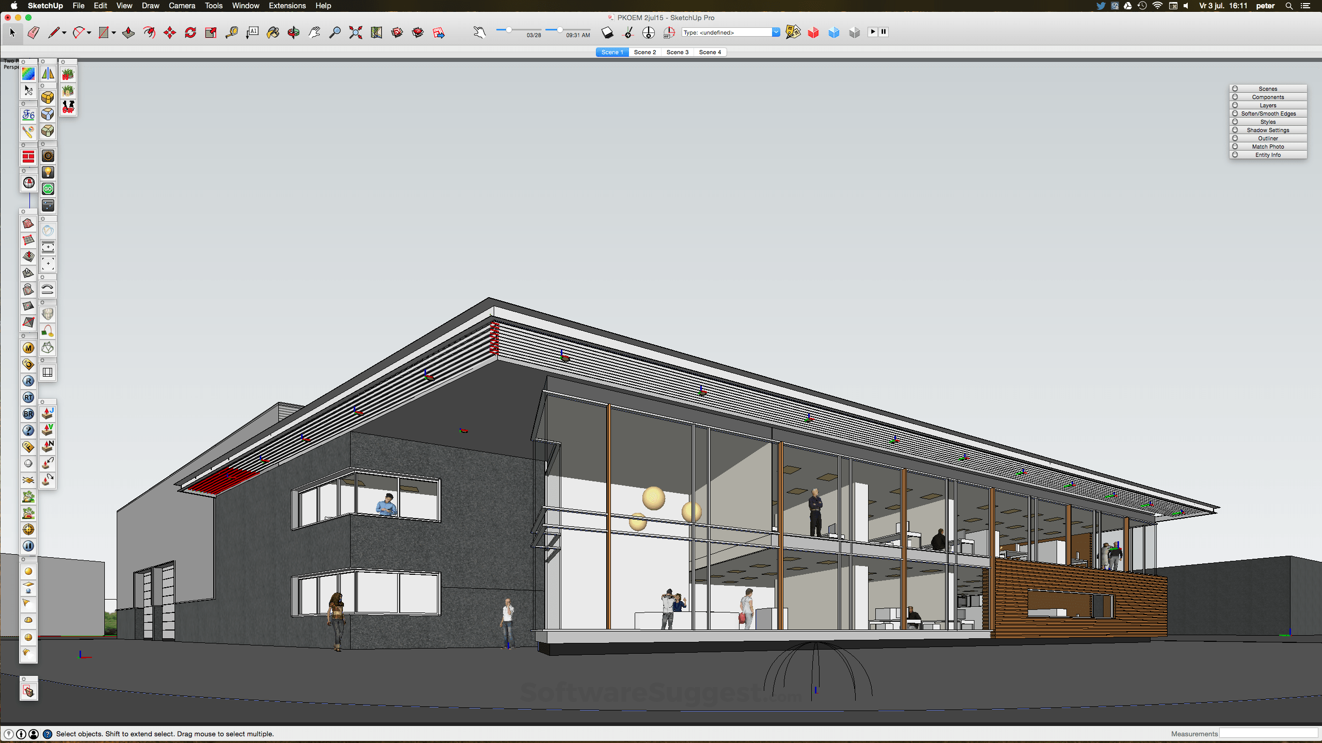
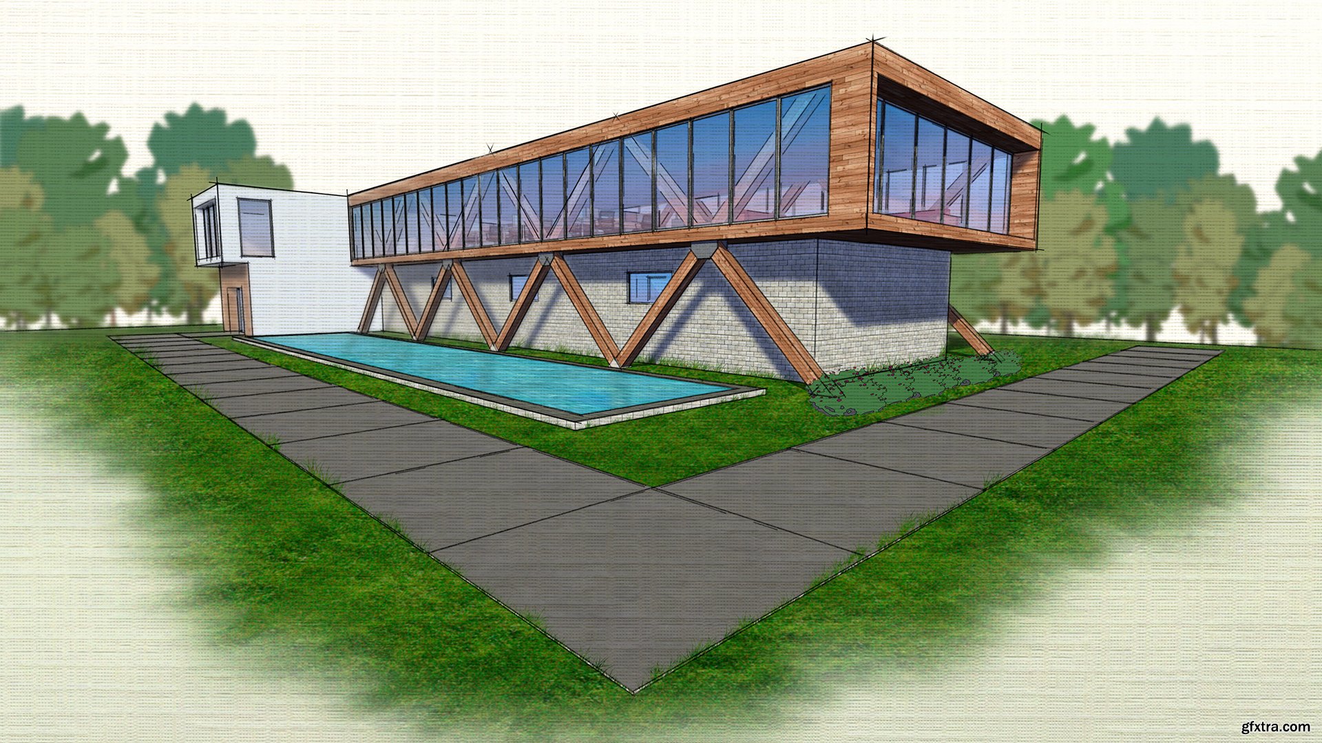


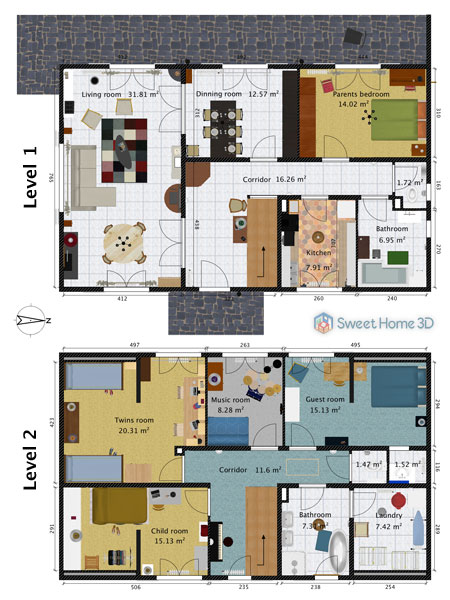
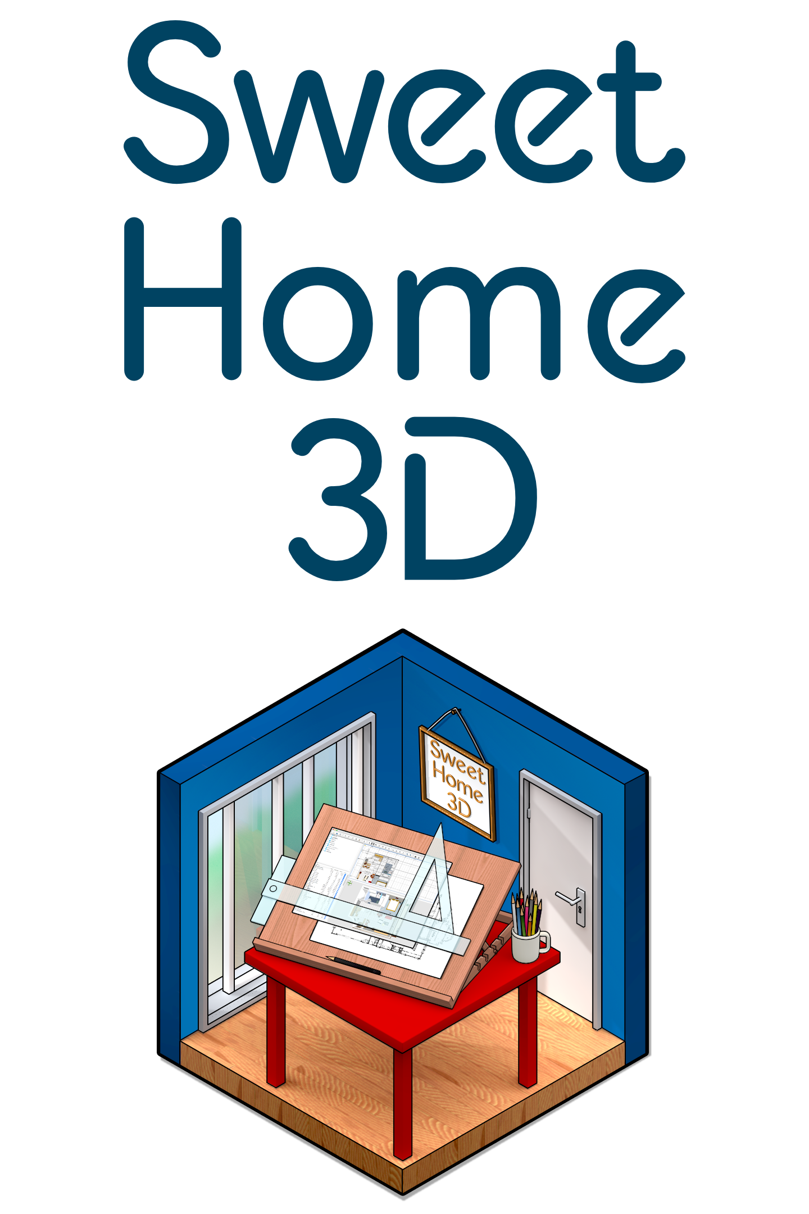
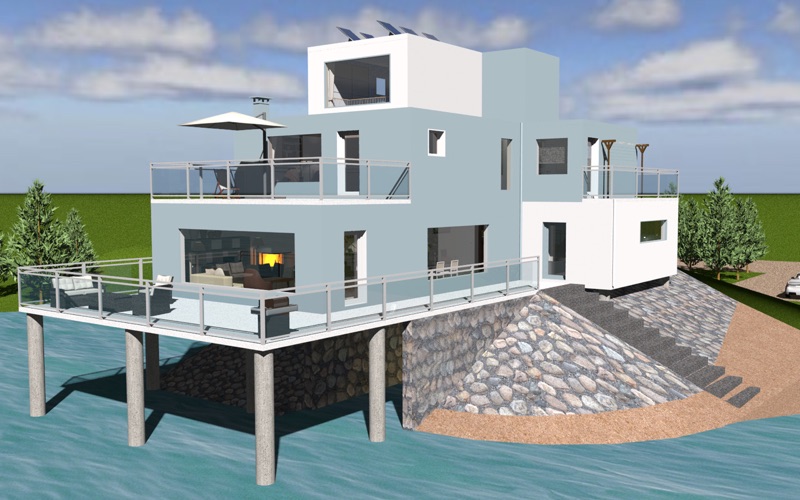
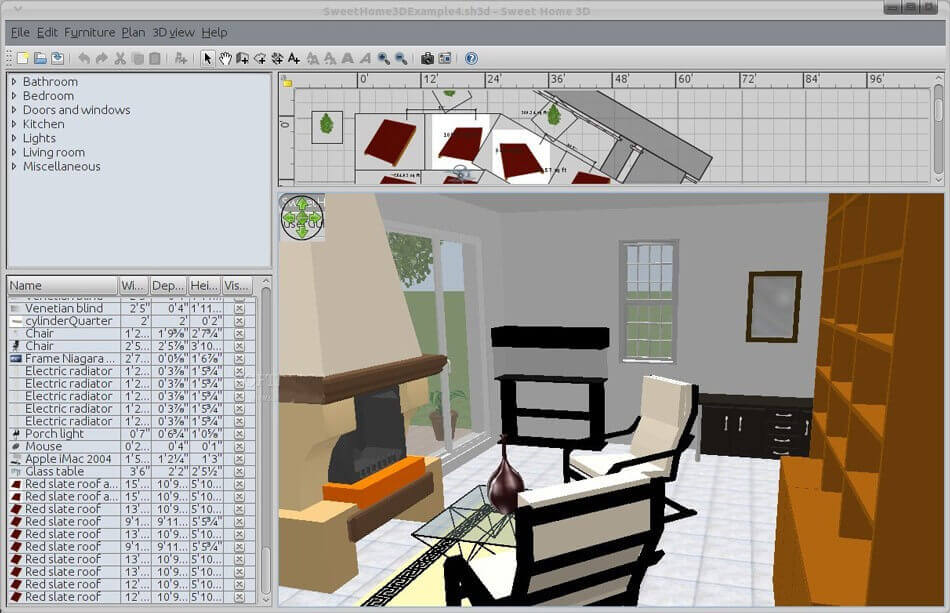


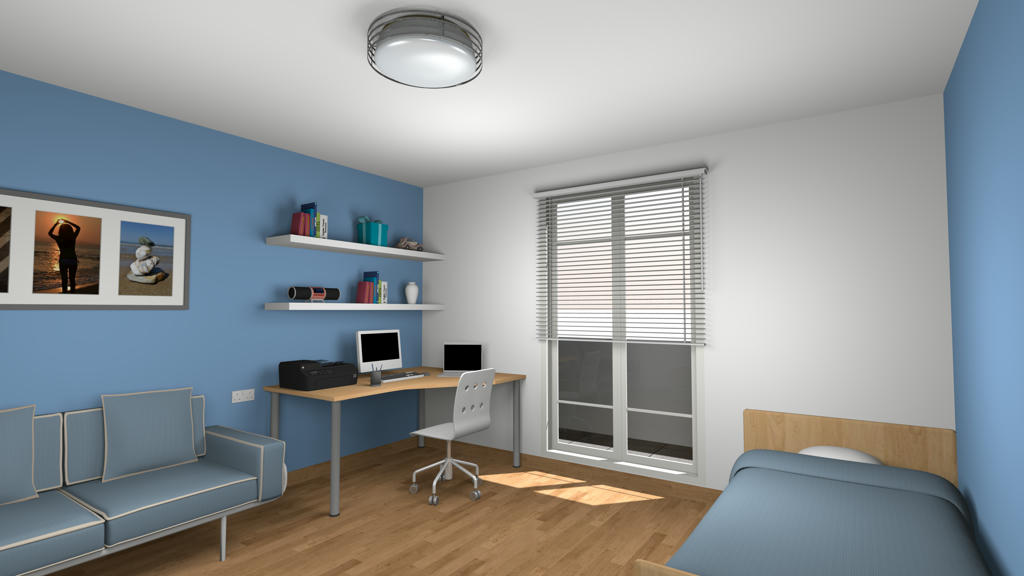

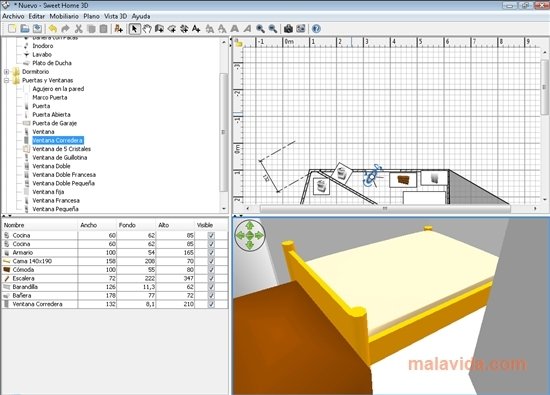
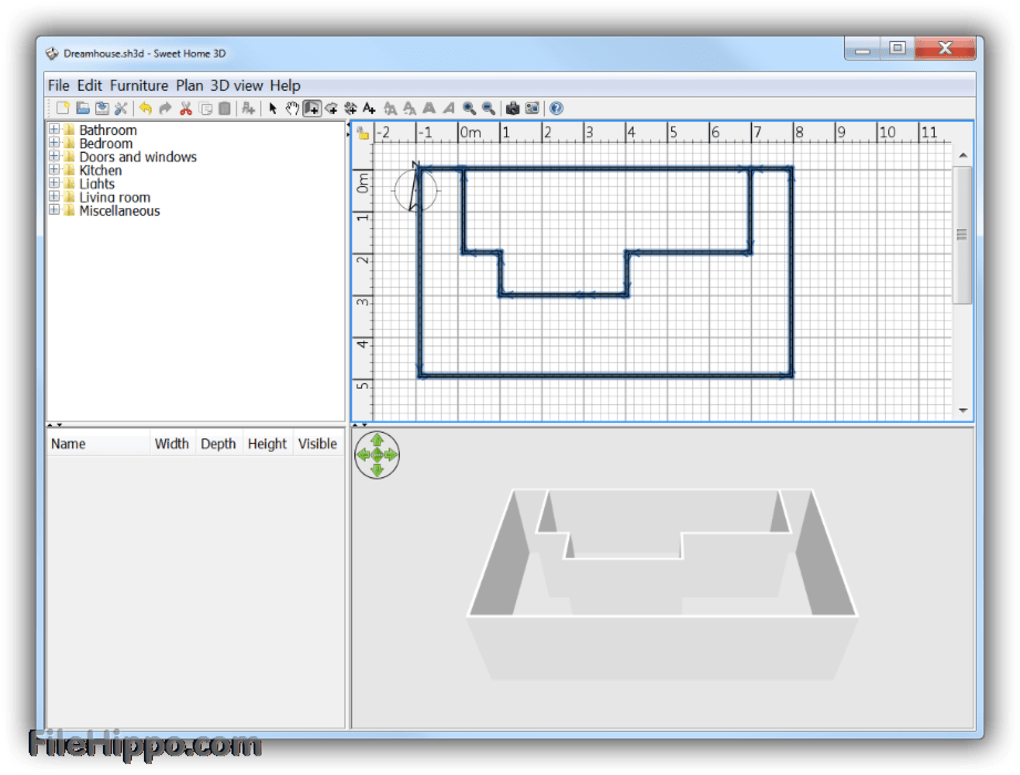


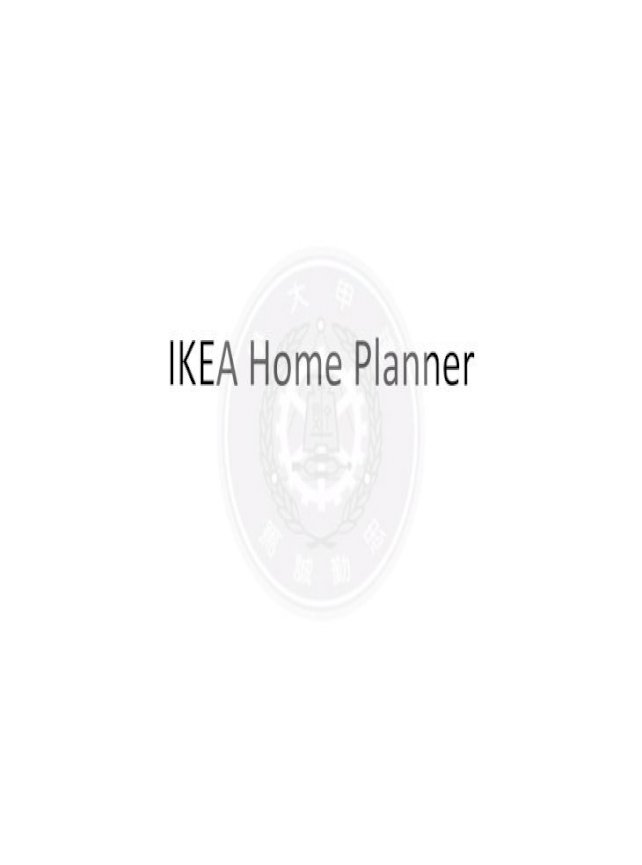



/roomstyler-3d-room-planner-planner-585047fa3df78c491eb7b223.png)


