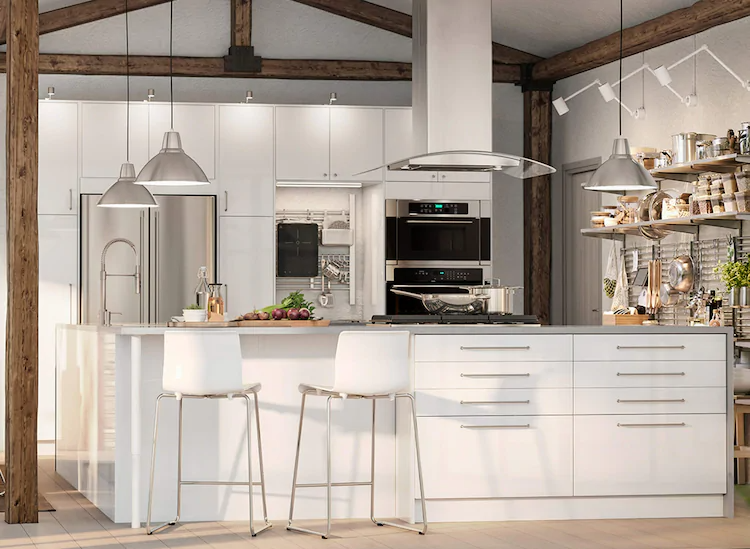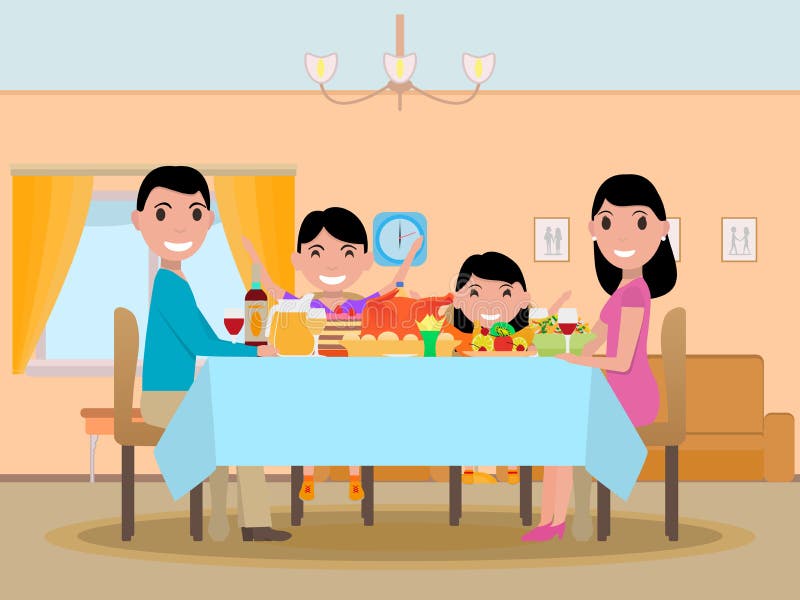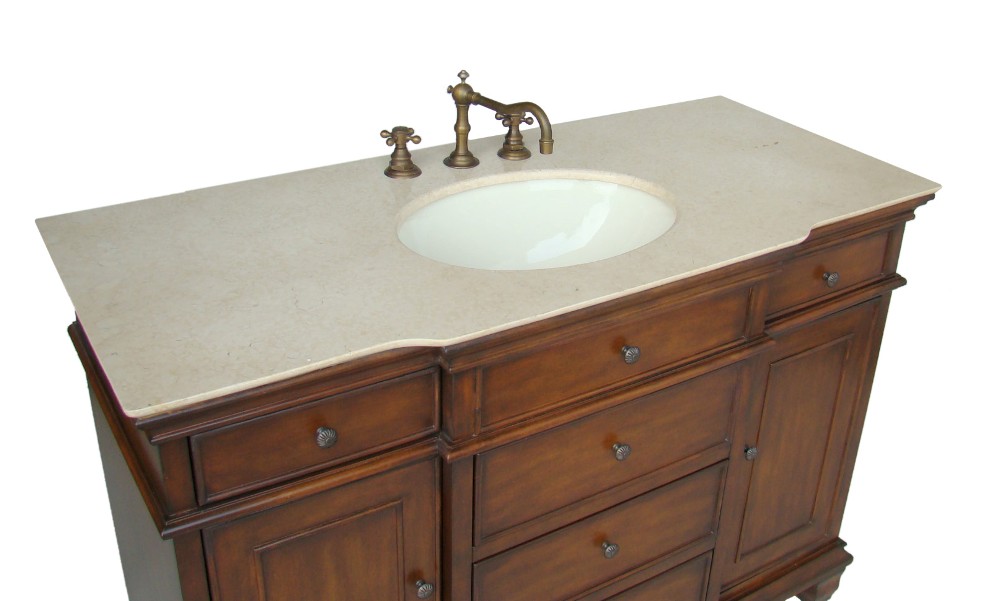How to Design Your Kitchen Using IKEA Planner
IKEA Planner is a 3D kitchen design application offered by IKEA, a popular furnishings and accessories store. This application can be used to create the perfect kitchen design for both professional and amateur kitchen designers. Through this application, you can easily design your own kitchen layout and create a virtual design layout that will help you plan for the perfect kitchen.
The IKEA Planner makes it easy to orient yourself with the design of your kitchen. Instead of feeling overwhelmed with the choices and options available, you can easily view the different designs of kitchens available in IKEA's catalog. By using the IKEA planner, you can experiment with different colors, layouts, and cabinetry. The user-friendly design tool even allows you to add and remove items, set shelves, and create doors and drawers for a more realistic and accurate representation of what the planned kitchen will look like in your home.
When it comes to designing a kitchen using IKEA Planner, it is important to take into account the size of the space you would like to use for the kitchen. The application allows you to enter the exact measurements of the space you plan to use for the kitchen. This will help you create a better plan of what layout works best for you. Additionally, the application also allows you to use different elements to design your kitchen, such as the cabinet and countertop styles, appliances, and lighting. This makes it easier for you to have a complete control over the design of your kitchen.
Once you have finalized the design of your kitchen using the IKEA Planner, you can easily create a shopping list of the items you need to buy in order to complete your kitchen design. The list will include all of the necessary tools, appliances, and furniture that will be needed to create your perfect kitchen design. This list can be printed out and taken to IKEA stores to purchase the items needed to finish your kitchen.
IKEA 3D Kitchen Planner Tutorial - 2020 Guide
The IKEA 3D kitchen planner is a great tool for quickly designing and creating a perfect kitchen for your home. This guide will walk you through the steps of using the IKEA 3D kitchen planner to create a dream kitchen design.
The first step is to select the type of kitchen you want to create. The IKEA 3D kitchen planner offers a wide selection of kitchens to choose from, such as classic, modern, traditional, and contemporary. You can even customize the kitchen layout using various layouts and design patterns.
Once you have selected the type of kitchen you want to create, you can start adding items such as cabinets, shelves, countertops, appliances, and lighting to the 3D model. The IKEA 3D kitchen planner also provides various textures and colors to choose from.
After adding all the items to the kitchen model, you can use the different tools provided by the IKEA 3D kitchen planner to manipulate the elements, such as changing the size, shape, orientation, and color of the various elements. This will help you create the perfect kitchen design for your home.
Once you are satisfied with the design of your kitchen, you can then take a 3D view of your design and check how the lighting and colors affects the overall look. If changes need to be made, you can easily change them to get the perfect design. Finally, you can print out a list of the items you need to purchase in order to complete your kitchen design.
8 Best 3D Kitchen Design Software for Planning Your Dream Kitchen
The kitchen is one of the most important spaces in our homes, and for many of us, it's where we spend the majority of our time. As such, the process of designing your dream kitchen is one that should be done carefully and with plenty of precision. Luckily, there are plenty of 3D kitchen design software available to help make this process as easy and painless as possible.
The 8 best 3D kitchen design software for planning a perfect kitchen includes IKEA Home Planner, RoomSketcher, Design Your Own Kitchen with the IKEA 3D Planner, IKEA Home Kitchen Planner Download, IKEA Kitchen Design Ideas 2021 software, Virtual Architect Ultimate Home Design, Home Designer Suite, and Sweet Home 3D.
IKEA Home Planner is one of the most popular 3D kitchen design software available and offers a wide range of options and tools for planning out your perfect kitchen. With this software, you can customize your kitchen features in a 3D world and try out different lighting, finishes, and color schemes.
RoomSketcher is a great option if you're looking for an interactive online 3D kitchen design software. The software provides you with a detailed 3D view of your kitchen plan, allowing you to move easily around your kitchen while making changes and adjustments.
For those who are more comfortable with a 3D kitchen design software that is fully downloadable, the Virtual Architect Ultimate Home Design could be a great option. This is a comprehensive program that allows you to design your dream kitchen from the comfort of your home.
IKEA 3D Kitchen Planner | How to Design a Kitchen with IKEA Home Planner
The IKEA 3D kitchen planner is an easy-to-use application that helps you design and create your dream kitchen. With a simple user-friendly design tool, you can be sure to create the perfect kitchen for your home.
One of the best features of the IKEA 3D kitchen planner is that it allows you to customize the design of your kitchen in a variety of ways. You can add and remove items such as cabinets, shelves, door and drawers from the IKEA catalog and use different colors, textures, and patterns to customize your kitchen.
The IKEA 3D kitchen planner also allows you to enter exact measurements of the space you plan to use for the kitchen. This will help make sure you get the perfect layout that will fit in your space. You can also experiment with lighting to get the right ambiance for your kitchen.
When your dream kitchen design is complete, the IKEA 3D kitchen planner will generate a shopping list of all the items you need to buy in order to make your design a reality. This list can be printed out and taken to the IKEA store for easy shopping.
The Best Free Kitchen Design Software for Your Home Revamp in 2020
Revamping your kitchen is an exciting undertaking, but it can also be a daunting one. Fortunately, with the right kitchen design software, you can easily turn your vision into a reality.
There are plenty of free kitchen design software available on the market that will help you create the perfect kitchen for your home. Some of these include the IKEA Home Planner, RoomSketcher, Design Your Own Kitchen with the IKEA 3D Planner, IKEA Home Kitchen Planner Download, IKEA Kitchen Design Ideas 2021 software, Virtual Architect Ultimate Home Design, Home Designer Suite, and Sweet Home 3D.
These programs will help you to plan the self-design of your kitchen, create 3D models, and experiment with lighting scenarios. Some programs also come with a shopping list to help you buy the items necessary to complete your kitchen.
Using any of the above free kitchen design software can make the process of revamping your kitchen easier and more enjoyable. Be sure to do your research to find the one that best suits your needs and lifestyle.
Plan Your Kitchen with RoomSketcher | RoomSketcher
RoomSketcher is an interactive online 3D kitchen design software that makes it easy to plan and visualize your dream kitchen. With RoomSketcher, you can create a detailed 3D plan of your kitchen and move freely around it while making changes and adjustments.
Using RoomSketcher, you can add cabinets, shelves, appliances, countertops, and lighting to your kitchen model. You can also customize your kitchen with different colors, textures, and materials, as well as view your model in a 3D view to get an accurate representation of what it will look like.
Once you've created the perfect kitchen plan and design, RoomSketcher allows you to print out a list of all the items you will need to purchase to make your vision a reality. This makes shopping for the items necessary to complete your kitchen design much easier.
Design Your Own Kitchen with the IKEA 3D Planner
Designing your own kitchen is now easier than ever with the help of the IKEA 3D Planner. This user-friendly 3D kitchen design software allows you to customize the layout, cabinets, shelves, countertops, appliances, and lighting of your kitchen in a virtual world.
Using the IKEA 3D Planner, you can select the type of kitchen that best suits your needs. You can then set the dimensions of your kitchen space and add the necessary items, such as cabinets, shelves, countertops, appliances, and lighting. You can even experiment with different colors, textures, and materials to customize the look of your kitchen.
Once your kitchen design is complete, the IKEA 3D Planner will generate a shopping list of the items you will need to purchase in order to make your design a reality. This list can be printed out and taken to the IKEA store for easy shopping.
IKEA Home Kitchen Planner Download
The IKEA Home Kitchen Planner is a comprehensive 3D kitchen design software that allows you to design your dream kitchen from the comfort of your home. This software can be downloaded and used to start creating the perfect kitchen design for your home.
Once downloaded, you can enter the dimensions of your kitchen space and add all of the necessary items, such as cabinets, shelves, countertops, appliances, and lighting. The software also allows you to customize the look of your kitchen with a range of colors, textures, and materials.
When your kitchen design is complete, the IKEA Home Kitchen Planner will provide you with a list of all the items you will need to purchase in order to make your design a reality. This list can be printed out and taken to the IKEA store for easy shopping.
IKEA Kitchen Design Ideas 2021 - Traditional & Modern Kitchen Designs
IKEA provides a vast selection of traditional and modern kitchen designs to make revamping the kitchen of your dreams an easy and pleasurable experience. From classic to contemporary kitchen designs, the IKEA catalog has something for everyone.
3D Kitchen Design with IKEA
 IKEA offers a range of features to make planning and designing your dream kitchen easier. With 3D kitchen design, you can plan your kitchen with the most intricate details in mind so that you can accurately visualize your dream space. From creating a layout to testing out different materials and colors, the 3D kitchen design ensures that you can explore every possibility to create an incredible kitchen you’ll love.
IKEA offers a range of features to make planning and designing your dream kitchen easier. With 3D kitchen design, you can plan your kitchen with the most intricate details in mind so that you can accurately visualize your dream space. From creating a layout to testing out different materials and colors, the 3D kitchen design ensures that you can explore every possibility to create an incredible kitchen you’ll love.
Design your Kitchen with Intricate Detail
 Using IKEA’s 3D kitchen design, you can explore your kitchen with every minute detail in focus. Designing with measurements tailored to your kitchen space, you can try different cabinet styles, materials, sinks, taps, appliances, and even lighting fixtures to create the exact kitchen of your dreams! With drag-and-drop, you can also easily move furniture and kitchen accessories around the kitchen, ensuring that your kitchen design is the perfect layout for remodeling or renovations.
Using IKEA’s 3D kitchen design, you can explore your kitchen with every minute detail in focus. Designing with measurements tailored to your kitchen space, you can try different cabinet styles, materials, sinks, taps, appliances, and even lighting fixtures to create the exact kitchen of your dreams! With drag-and-drop, you can also easily move furniture and kitchen accessories around the kitchen, ensuring that your kitchen design is the perfect layout for remodeling or renovations.
Compare Before You Choose
 Easily compare different options for your kitchen. With 3D kitchen design, you can compare different materials and colors right away! Save time and money by comparing different options before making any purchase decisions. With the ability to go back and try different options, you can ensure that each choice in your kitchen will be exactly what you were hoping for.
Easily compare different options for your kitchen. With 3D kitchen design, you can compare different materials and colors right away! Save time and money by comparing different options before making any purchase decisions. With the ability to go back and try different options, you can ensure that each choice in your kitchen will be exactly what you were hoping for.
Share Your Design with Everyone
 Sharing your 3D kitchen design with everyone is easy with IKEA. You can share your design online privately among family and friends or with professional builders. Collaborating with co-workers and family by showing them a 3D kitchen design can ensure that all of your questions are answered and that the kitchen of your dreams can be as successful as possible!
Sharing your 3D kitchen design with everyone is easy with IKEA. You can share your design online privately among family and friends or with professional builders. Collaborating with co-workers and family by showing them a 3D kitchen design can ensure that all of your questions are answered and that the kitchen of your dreams can be as successful as possible!
Create Your Dream Kitchen Now
 Head over to IKEA today to start planning and designing your 3D kitchen, and turn your dreams into reality! With IKEA’s 3D kitchen design, you can explore and compare different options, detail your kitchen to the smallest measurement, and even share your design with professionals and family! Create a space that you’ll love today with IKEA’s 3D kitchen design.
Head over to IKEA today to start planning and designing your 3D kitchen, and turn your dreams into reality! With IKEA’s 3D kitchen design, you can explore and compare different options, detail your kitchen to the smallest measurement, and even share your design with professionals and family! Create a space that you’ll love today with IKEA’s 3D kitchen design.





























































