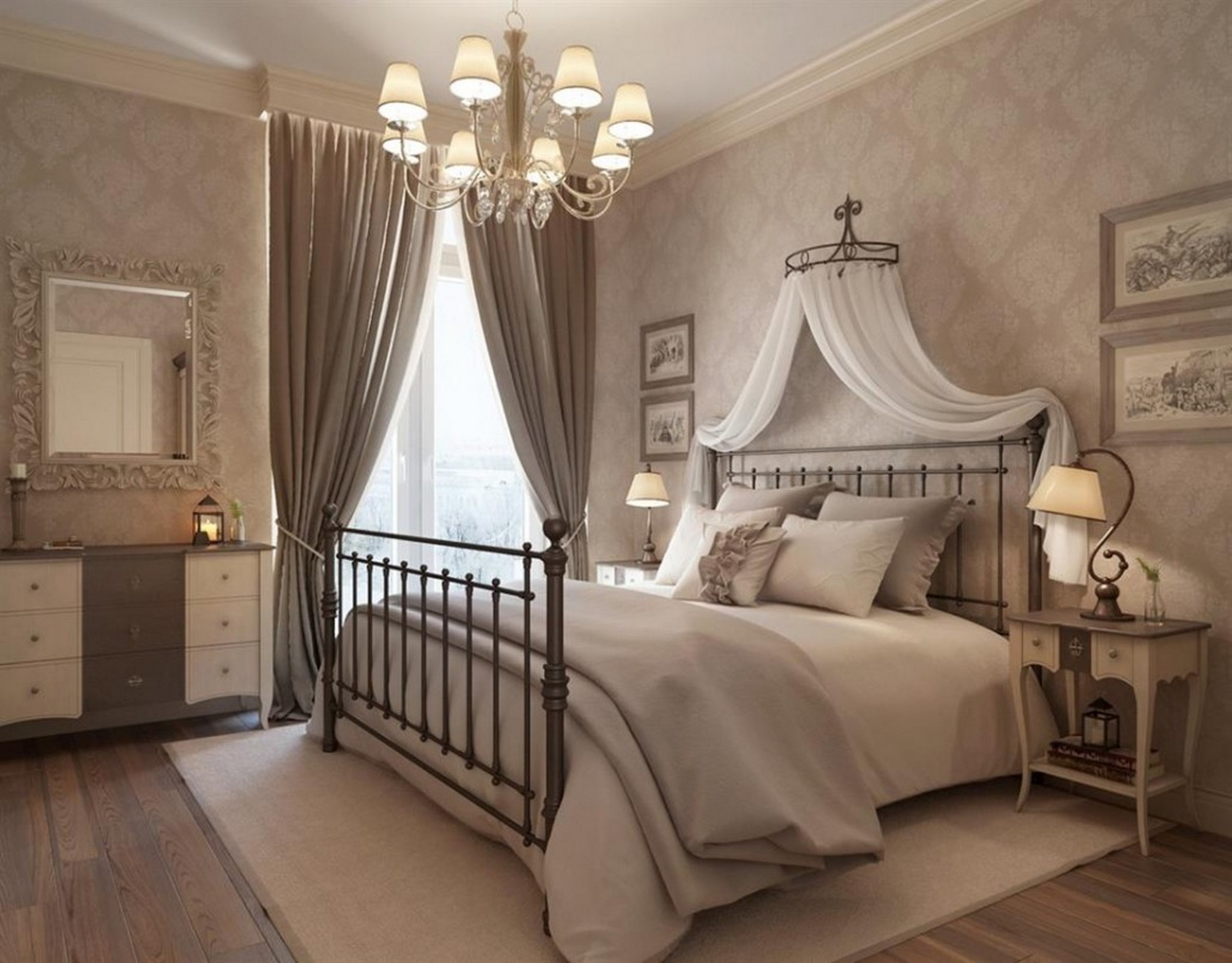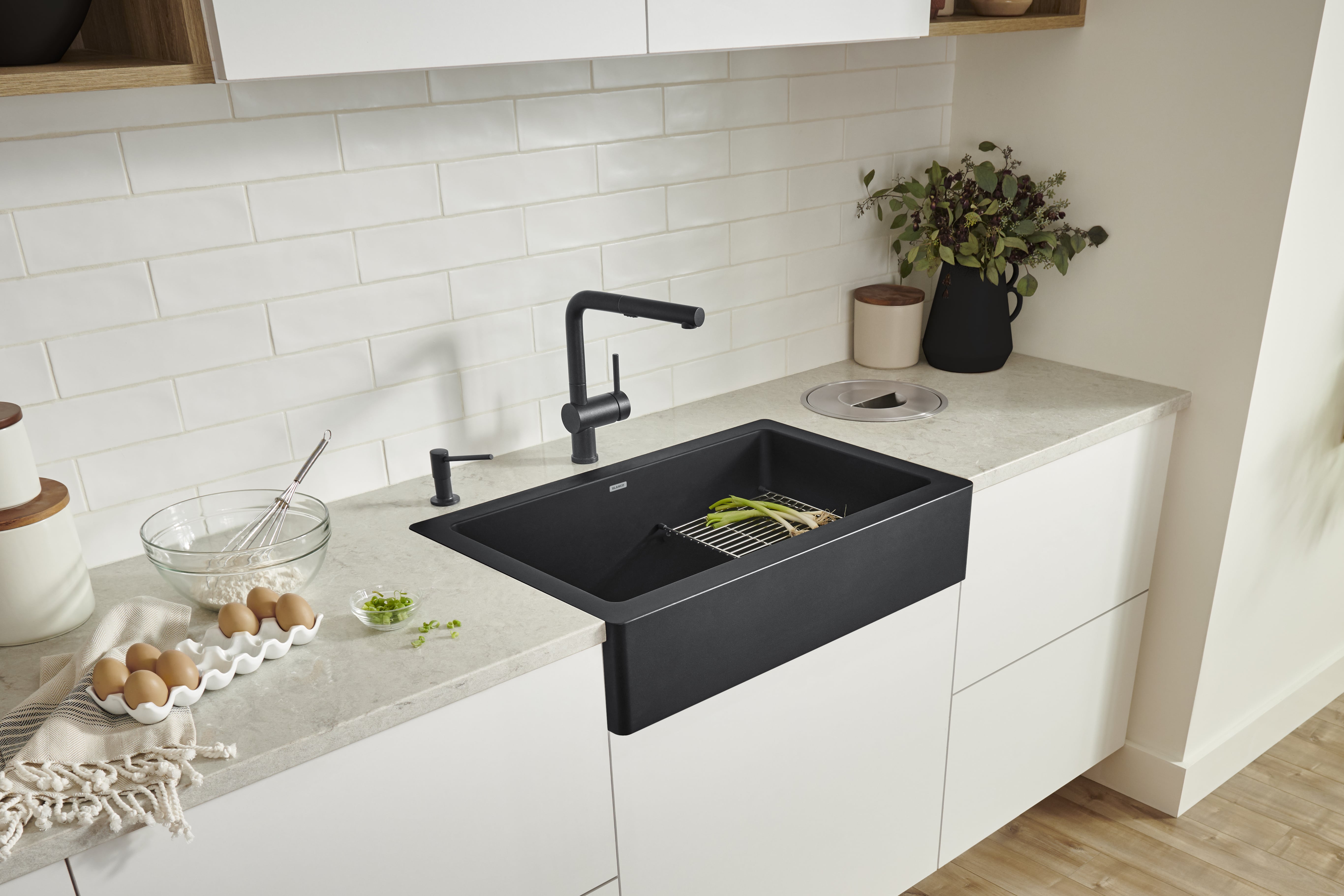This beautiful modern art deco house plan offers a spectactular entry with an 8-foot double door entry and grand two-story foyer. Its 4 bedrooms and 3 bathrooms provide comfort and plenty of space for the entire family. The open kitchen, with functional island and bar seating, is finished with up-to-date modern appliances and is open to the large dining and great room. This Modern House Plan will give you an airy, bright atmosphere perfect for entertaining guests or curling up with a good book. Outdoor living offers a spacious screened porch for alfresco dining.Modern House Plan with 4 Bedrooms - 59052ND
This Contemporary House Plan features three levels of versatile space that feature plenty of natural light. The continuous windows allow the light to flow throughout the house, with each space featuring an open balcony or private terrace. Combining modern and traditional, this unique art deco design features large, crisp elements, creating a voluminous, modern living area with plenty of options. The interior features an open kitchen with a large central island, perfect for entertaining, and 4 bedrooms, each with their own unique bathroom. Enjoy the spectacular private garden after a day of exploring the city.Contemporary House Plan with Rear Garage and Flexible Spaces - 60676ND
This Craftsman Ranch Home Plan offers 4 bedrooms and 3 bathrooms in a spacious layout with a flex room that easily transforms to fit any lifestyle. Enjoy a bright and airy interior thanks to the continuous windows that look out onto each private outdoor living space. The gourmet kitchen features an efficient layout, with high-end professional grade appliances and functional island. The large great room welcomes plenty of natural light and views out onto the outdoor living space, a perfect spot for entertaining guests or spending an evening with family.Craftsman Ranch Home Plan with Flex Room - 60708ND
This welcoming Craftsman House Plan features a picture-perfect outdoor living area and spacious front porch, ideal for entertaining and gathering with friends and family. The exterior features exposed timber and architectural detail that create a stunning art deco facade. The interior boasts a gourmet kitchen with an expansive island and functional prep area, with top-of-the-line appliances and walk-in pantry. Choose between a 3rd floor bonus space of a 4th bedroom, all of which overlook the outdoor living area and back yard. Enjoy plenty of indoor and outdoor entertaining space and a modern open-plan layout.Craftsman House Plan with Welcoming Porch - 790006GLV
This stunning Mediterranean-Style House Plan features a grand staircase entryway perfect for gathering with guests. The exterior is sleek and modern, featuring a combination of wood and glass paneling and exposed stone walls to give it a stunning art deco look. The interior offers a large open kitchen with plenty of room for entertaining, with an oversized island and plenty of counter space. Each space flows into the next, accentuating the elegant design and combining outdoor and indoor living areas. This plan includes a large outdoor living area with a covered seating area, perfect for alfresco dining and entertaining.Mediterranean-Style House Plan with Grand Staircase - 66483WE
This exquisite House Plan is all about bespoke modern design, featuring a captivating art deco exterior and sleek windows that open up the home to a large living area. The interior contains a unique open kitchen layout complete with a large, unparalled island that divides the kitchen and dining area. Also find a wrap-around patio, wet bar, library, and a spacious master suite with lounge area. Enjoy luxury living with 4 bedrooms that each have their own unique layout, allowing you to enjoy the bright lights of the city from the comfort of your own home.House Plan with Open Layout and Captivating Exterior - 64418SC
This Luxury House Plan offers the pinnacle of modern living, featuring an expansive open-concept living and dining room with high ceilings and bright, airy windows. Find an open kitchen with plenty of prep space, an island perfect for entertaining, and top-of-the-line appliances. The outdoor living area boasts a spacious seating area and private garden, with stunning views perfect for entertaining guests. Enjoy the master suite with its elegant bathtub and stand-alone shower. This modern art deco house design really brings the outside in.Luxury House Plan with Open Formal Spaces - 59528ND
This unique Configuration of House Plans offers an art deco look with a modern twist in terms of design. This plans utilizes both contemporary and traditional elements, creating sensational style. It features a split-level layout with a spacious open living-dining space and an outdoor living area with a screened-in porch. Enjoy a large modern kitchen with functional island and plenty of seating, as well as 4 bedrooms for comfort. Upstairs, there is a family room and bonus space, providing plenty of flexibility for any lifestyle needs.Configuration of House Plans for Builder Clients - 65312BS
This stunning Hill Country House Plan features an open, airy layout with unique contemporary elements. Arched windows and an attached game room overlook the outdoor living area that opens up to the back garden. Its modern kitchen includes an oversized island and plenty of prep area, perfect for entertaining. Choose between a 4th bedroom or an overhead family room as part of a three-level design. Enjoy the chic master suite with its grand-view windows that embrace a peaceful atmosphere with plenty of natural light. This art deco design brings a modern twist to hill-country style.Hill Country House Plans with Game Room - 65306BS
Bring a modern art deco look to the beautiful outdoors with this Beautiful Ranch House Plan. The exterior features exposed vertical wood siding and an inviting front porch that offers plenty of space for entertaining. The open design of the interior allows plenty of light to flow throughout the house. The large great room overlooks the outdoor kitchen and living area, with a comfortable master suite on one side and up to 4 bedrooms on the other side. Enjoy an additional optional guest suite, perfect for hosting family and friends. Experience modern ranch style living at its best.Beautiful Ranch House Plan with Optional Guest Suite - 784009HB
30 51 House Plan - The Perfect Combination for Homeowners
 The
30 51 house plan
is the perfect combination for homeowners who want to maximize the amount of living space while minimizing the upkeep. This type of plan is characterized by a one-story main level and two full levels of additional living space. On the main level, the living area and dining room are connected to a full bathroom and bedroom, creating a cozy, comfortable atmosphere. The two upper levels provide two additional bedrooms, a full bathroom, and plenty of storage space.
This plan is particularly popular among newlyweds and other small families, and is also an excellent choice for first-time homeowners. In addition to offering plenty of room to grow, this plan also makes use of the many of the conveniences that come with modern living. An open floor plan and natural lighting are both common in this type of home, creating a warm and inviting atmosphere.
The
30 51 house plan
is also a great way to maximize the use of outdoor space. By utilizing the extra space in the upper levels, homeowners can create inviting outdoor living areas for entertaining and relaxing. Outdoor kitchens, decks, and porches are all great features to include in this plan.
The 30 51 house plan is a great way for homeowners to create a beautiful and efficient home that meets their needs while staying within their budget. With its multi-level design, it offers plenty of room to grow, and its modern amenities give it the perfect balance of style and convenience.
The
30 51 house plan
is the perfect combination for homeowners who want to maximize the amount of living space while minimizing the upkeep. This type of plan is characterized by a one-story main level and two full levels of additional living space. On the main level, the living area and dining room are connected to a full bathroom and bedroom, creating a cozy, comfortable atmosphere. The two upper levels provide two additional bedrooms, a full bathroom, and plenty of storage space.
This plan is particularly popular among newlyweds and other small families, and is also an excellent choice for first-time homeowners. In addition to offering plenty of room to grow, this plan also makes use of the many of the conveniences that come with modern living. An open floor plan and natural lighting are both common in this type of home, creating a warm and inviting atmosphere.
The
30 51 house plan
is also a great way to maximize the use of outdoor space. By utilizing the extra space in the upper levels, homeowners can create inviting outdoor living areas for entertaining and relaxing. Outdoor kitchens, decks, and porches are all great features to include in this plan.
The 30 51 house plan is a great way for homeowners to create a beautiful and efficient home that meets their needs while staying within their budget. With its multi-level design, it offers plenty of room to grow, and its modern amenities give it the perfect balance of style and convenience.






























































































