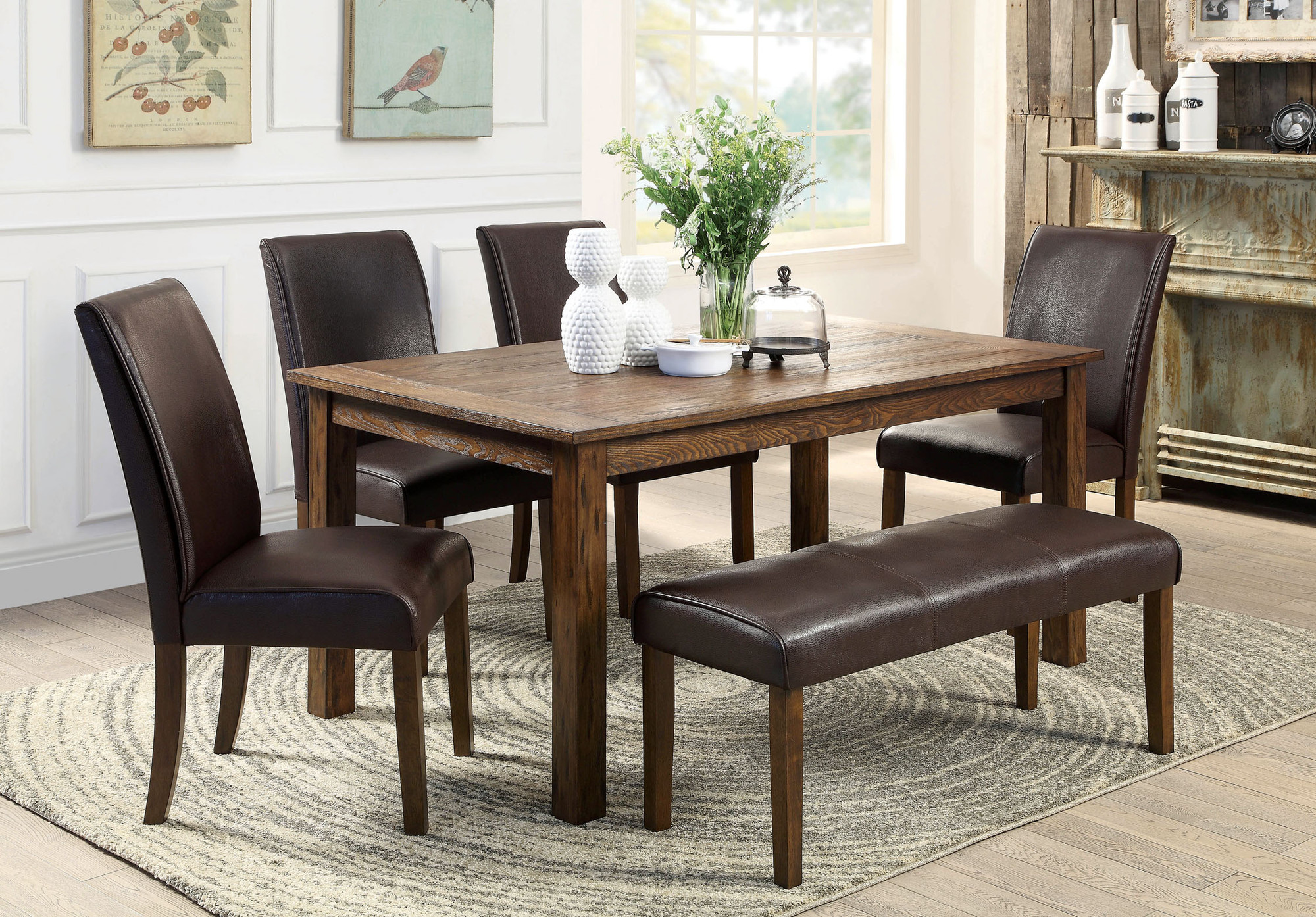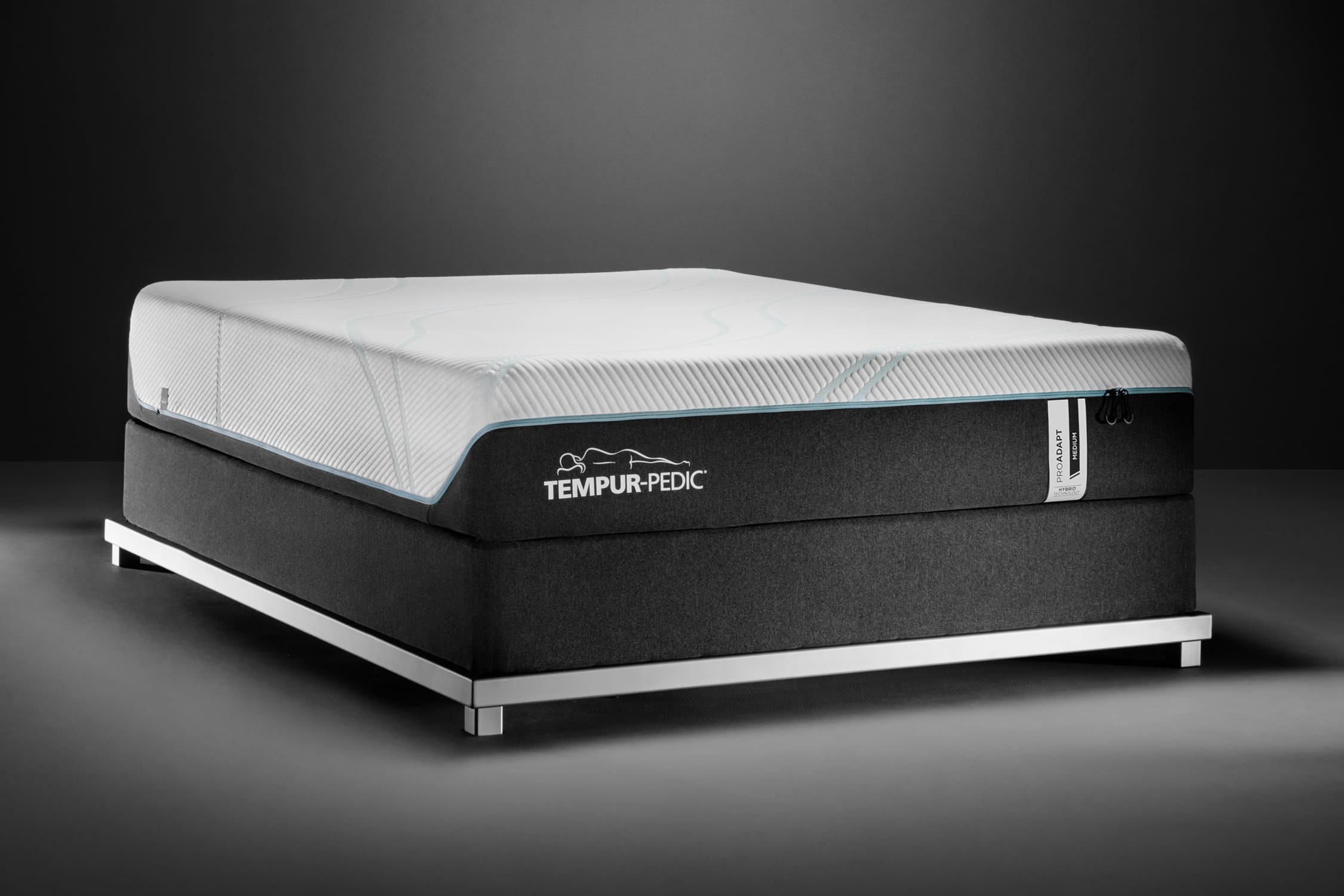This three-bedroom ranch house plan features an attached two-car garage that's the perfect place to keep your vehicle and store any extra items. The spacious interior includes plenty of room for a large family, including an open-concept main floor layout and a bonus room upstairs. Each of the bedrooms is inviting and features large closets. The kitchen, which is centrally located, is equipped with a large island and plenty of counter space. The sprawling living room has a cozy fireplace and access to the back patio.3 Bedroom Ranch House Plan with 2-Car Garage | Plan #23-2513
This modern farmhouse features three bedrooms, two bathrooms, and an attached two-car garage with plenty of storage for all your needs. The first floor has an open-concept layout with a large living room and a beautiful kitchen with an island and plenty of counter space. Each bedroom is generously sized, and the bonus room upstairs is perfect for an extra bedroom, office, or playroom. The covered porch off the back of the house offers a great outdoor living space and a spot to relax and take in the views.3 Bedroom Modern Farmhouse Plan with 2-Car Garage | Plan #144-1071
This three-bedroom Craftsman plan features an attached two-car garage, a spacious bonus room, and beautiful detailing inside and out. The main floor contains an open-concept living and dining area, as well as a large kitchen and a convenient half bathroom. Upstairs, the master bedroom suite includes a walk-in closet, a private bath, and views of the backyard. The two additional bedrooms easily fit queen-sized beds, making them comfortable for overnight guests. The bonus room upstairs is perfect for a home office or playroom.3 Bedroom Craftsman with Bonus Room and 2-Car Garage | Plan #23-2308
This three-bedroom Mediterranean house plan is perfect for anyone dreaming of a luxury lifestyle. The plan features an attached two-car garage, a large covered entryway, and plenty of windows for the bright and airy interior. Inside, find an open-concept layout with a spacious living and dining area and a beautiful kitchen with loads of counter space. The master bedroom suite has a balcony with gorgeous views, and the two additional bedrooms are generously sized. The bonus room upstairs is ideal for an office, home theater, or playroom.3 Bedroom Mediterranean House Plan with 2-Car Garage | Plan #23-2245
This three-bedroom Modern Craftsman style home offers plenty of space for a growing family. It features an attached two-car garage, a covered entryway, and an open-concept main floor layout. The kitchen is well-appointed and features an island for meal preparation and plenty of counter space. The three bedrooms on the main floor all have large closets and enough space for queen-sized beds. The bonus room upstairs offers room for an extra bedroom, office space, or a playroom.3 Bedroom Modern Craftsman with 2-Car Garage | Plan #23-2603
This three-bedroom transitional country home plan features an attached two-car garage and plenty of room for a growing family. The main level offers an open-concept layout with a generous living and dining area and a well-appointed kitchen. The master bedroom suite includes his-and-hers walk-in closets and a private bath. Two additional bedrooms have large closets and fit queen-sized beds. The bonus room on the second floor is ideal for an extra bedroom, office, or playroom.3 Bedroom Transitional Country Home Plan with Garage | Plan #126-1250
This three-bedroom traditional home plan features an attached two-car garage with plenty of space for storage. Inside, find an open-concept main floor with a cozy living and dining area, a well-appointed kitchen, and a convenient half bathroom. The three bedrooms on the upper level each have large closets and offer plenty of room for queen-sized beds. The bonus room upstairs can be used as an extra bedroom, office, or playroom. This house plan also features a covered porch off the back for outdoor living.3 Bedroom Traditional House Plan with 2-Car Garage | Plan #67-194
This three-bedroom traditional-style house plan offers plenty of room for a growing family. It features an attached two-car garage and an open-concept main floor layout. The kitchen is equipped with an island and plenty of counter space, and the living and dining areas are large and inviting. Upstairs, the master bedroom suite comes complete with a private bath and two generous closets. The two additional bedrooms offer large closets and enough space for queen-sized beds. The bonus room upstairs is ideal for an extra bedroom, office, or playroom.3 Bedroom Traditional with 2-Car Garage | Plan #123-1084
This three-bedroom one-story home plan features an attached two-car garage, a bonus room, and plenty of room for a large family. The main level contains an open-concept layout with a spacious living and dining area, a well-appointed kitchen with a convenient island, and a half bathroom. The two additional bedrooms are generously sized and each has its own large closet. The bonus room upstairs is perfect for an extra bedroom or an office. The covered porch off the back of the house is ideal for outdoor living and entertaining.3 Bedroom One Story with Bonus Room and 2-Car Garage | Plan #83-1812
This detached garage house plan includes three bedrooms, two bathrooms, and a bonus room. It's the perfect size for a growing family and offers plenty of room for all their needs. The main level features an open-concept layout, with a large living and dining area, a convenient half bathroom, and a beautiful kitchen with an island and plenty of counter space. Upstairs, the master bedroom suite includes two generous closets and a private bath. The two additional bedrooms fit queen-sized beds, and the bonus room is perfect for a home office or playroom.House Plan with Detached Garage and Bonus Room | Plan #123-1077
Efficient Space Utilization in a 3 Bedroom House Plan with Garage
 With a 3 bedroom house plan with garage, homeowners have the perfect combination of storage and living space. Having a garage ensures that the vehicles and tools of the household can be easily accessed and safely stored. This type of house plan also allows for a sizable living space for a family of up to four members.
With a 3 bedroom house plan with garage, homeowners have the perfect combination of storage and living space. Having a garage ensures that the vehicles and tools of the household can be easily accessed and safely stored. This type of house plan also allows for a sizable living space for a family of up to four members.
Practical Design and Styling of a 3 Bedroom Home Plan With Garage
 A 3 bedroom house plan with garage can range in style to meet the needs of its inhabitants. A
single-story
plan can provide a modest amount of space without compromising on style or comfort. Or a two-story accommodation can offer space for a family to expand, with spacious bedrooms and well laid-out living areas.
What is more, the inclusion of a
garage
in this type of home plan allows an additional room for storage or to create a versatile multi-functional space. It can also be used as a hobby-room, home office, or entertainment area.
A 3 bedroom house plan with garage can range in style to meet the needs of its inhabitants. A
single-story
plan can provide a modest amount of space without compromising on style or comfort. Or a two-story accommodation can offer space for a family to expand, with spacious bedrooms and well laid-out living areas.
What is more, the inclusion of a
garage
in this type of home plan allows an additional room for storage or to create a versatile multi-functional space. It can also be used as a hobby-room, home office, or entertainment area.
Making the Most of Your Space
 The number one priority when it comes to a 3 bedroom house plan with garage should be efficiency. There is the challenge of finding the right balance between space and utility. Good design does not have to sacrifice functionality for comfort.
The best way to achieve a well-designed home is through open plan living areas and multi-functional spaces. This can be done with the use of flexible walls and smart storage solutions. The selection of furniture should also take into account the size and layout of the room to maximize the available space.
In the end, a 3 bedroom house plan with garage offers a secure storage space and a comfortable living area for a family of four. With the right plan, homeowners can make the most of their space and enjoy the benefits of having a comfortable home.
The number one priority when it comes to a 3 bedroom house plan with garage should be efficiency. There is the challenge of finding the right balance between space and utility. Good design does not have to sacrifice functionality for comfort.
The best way to achieve a well-designed home is through open plan living areas and multi-functional spaces. This can be done with the use of flexible walls and smart storage solutions. The selection of furniture should also take into account the size and layout of the room to maximize the available space.
In the end, a 3 bedroom house plan with garage offers a secure storage space and a comfortable living area for a family of four. With the right plan, homeowners can make the most of their space and enjoy the benefits of having a comfortable home.






















































































