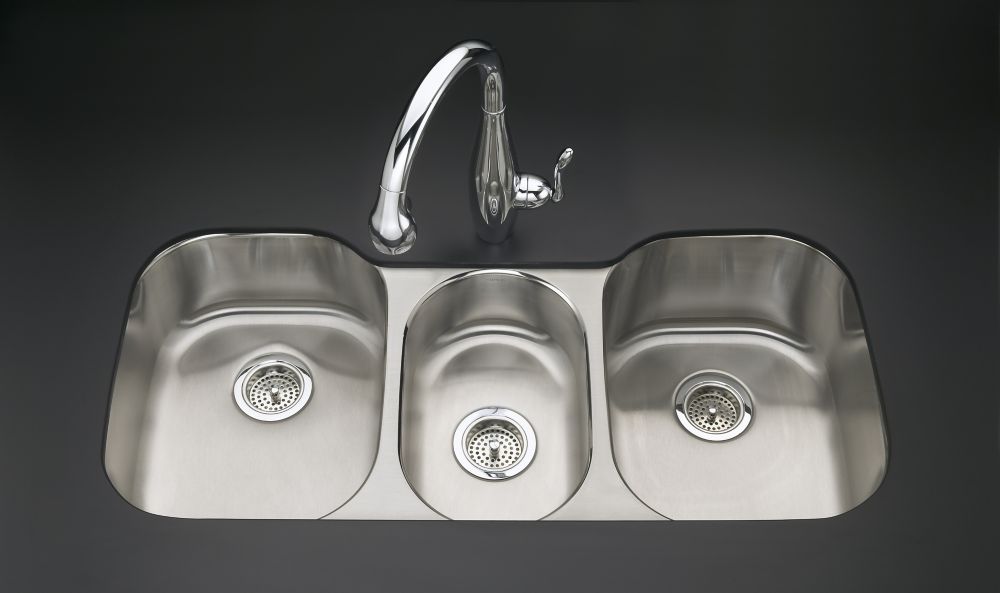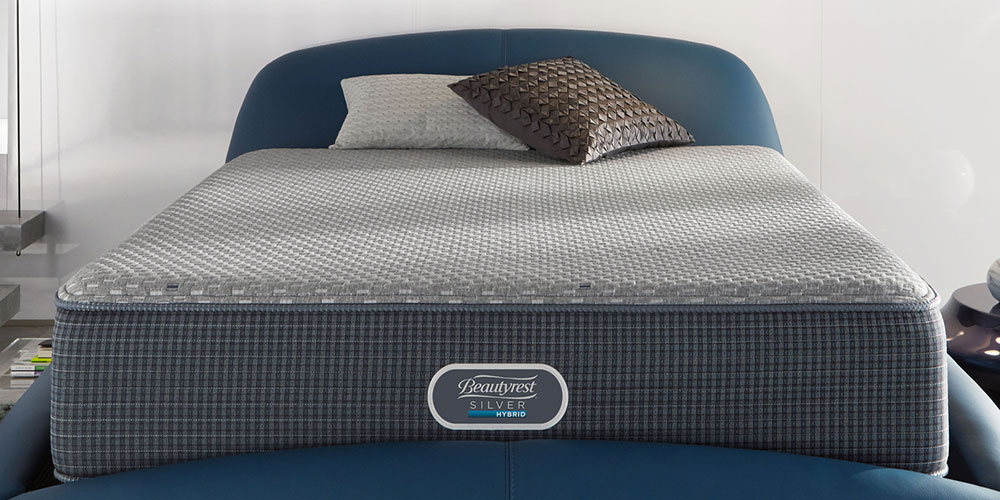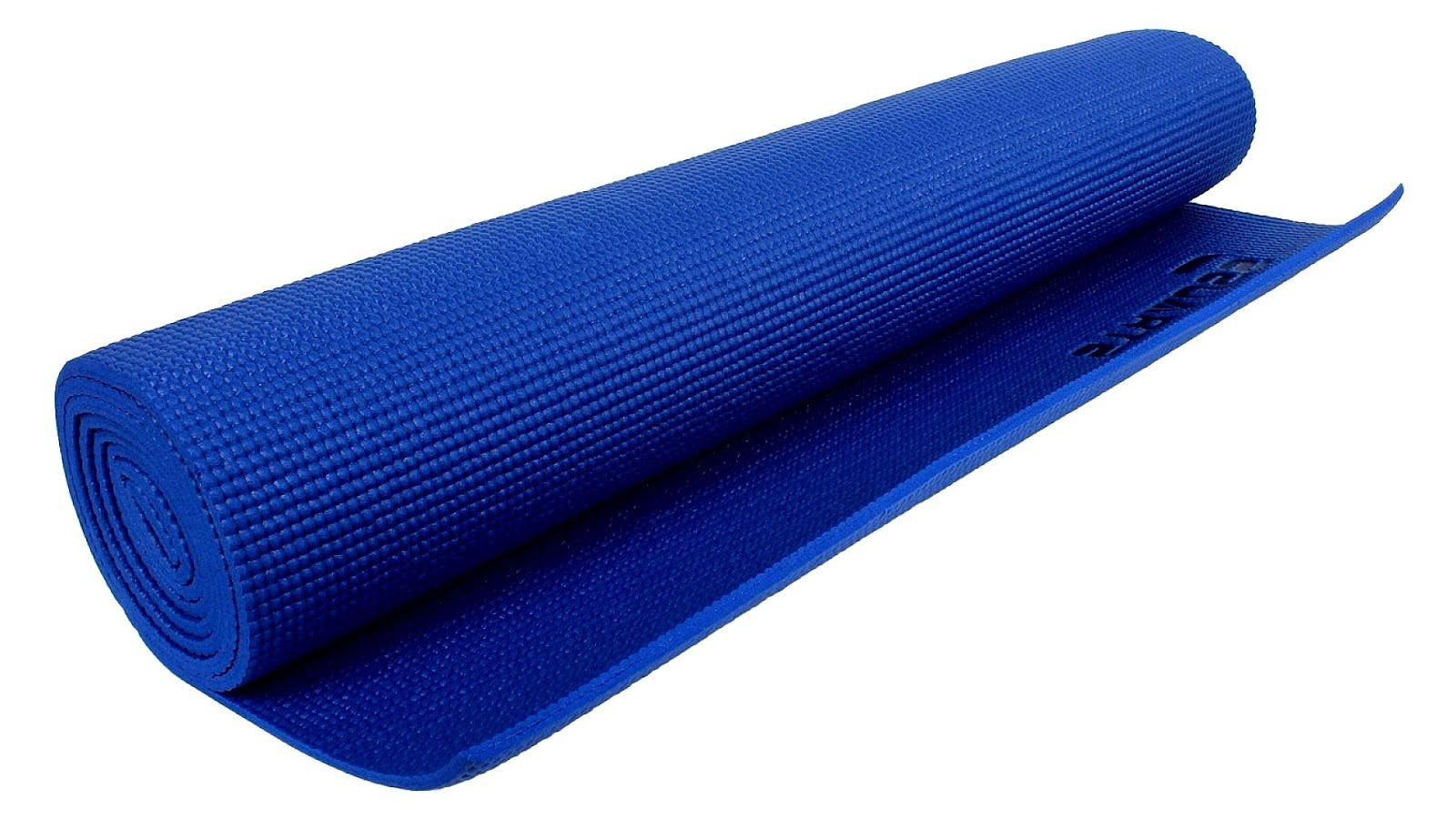Bungalow house plans from the 1940s feature low-pitched gabled roofs, wide eave overhangs, and may or may not have Craftsman influenced features like exposed rafters, tapered columns, and decorative knee braces. Homes of this style showcase quaint, rustic design; simple, yet wise in terms of layout and details—with an effortless charm that continues to hold appeal to this day.1940s Bungalow House Plans
The 1940s Cottage style home is characterized by its use of natural elements and rustic finishes. For example, homes of this time may have included exposed beams, knotty-pine paneling, and hardwood floors. To add to the cozy feel, cottage homes also have a floor plan that is more casual and typically corresponds to the setting.Rustic 1940s Cottage House Design
Modern ranch homes are typically single-story and feature an open concept floor plan. Built for contemporary living, these homes offer large, sun-filled common areas and reduce the need for hallways—giving homeowners plenty of space to move around. Plus, expanding the home in the future is a cinch since these homes are designed with ample room for additions.Modern 1940s Ranch Home Plans
Traditional home from the 1940s are typically recognized for their steep, gabled roofs, decorative shutters, and massing, a symmetrical design with two equal sides that creates a harmonious array. The beauty of these traditional architectural gems is seen in the curved-top windows, stately columns, and massive chimney that wraps around the side. Traditional Homes from 1940s
Tudor Revival is one of the most popular period styles from the 1940s. Characterized by its steeply pitched roof, the home boasts expansive diamond-pane Tudor-style windows and a decorative half-timbering. The exterior usually has stonework or natural rough-cut stone, which adds to the classic old-world charm.Tudor Revival House Plans in 1940s
Colonial style homes from the 1940s are quite traditional, featuring symmetrical designs, colonial facades, and a single-story, although many have an additional second story that may feature a dormer window. Roofs usually feature a gambrel-style that creates an attic on the upper level. Eaves may also feature decorative brackets, further boosting the curb appeal.1940s Colonial Style House Plans
Inspired by British cottages, the Cape Cod home has a simple roof line, usually with no eaves on the upper level, and is topped off with a large signature brick chimney. This style is typically one-and-a-half-stories tall, with a moderate pitch roof and an overhang that extends over the sides of the house to provide some shade.1940s Cape Cod House Design
Victorian home designs from the 1940s are usually characterized by their ornate, Victorian-style roofs and intricate trim and accents. The homes have formal living and dining spaces, high-pitched gables, porches with intricate trim and decorative posts, and a variety of foundation materials. Numerous windows emphasize the Victorian style of the home.Victorian House Plans from 1940s
Contemporary homes from the 1940s typically feature modern, contemporary elements, such as lots of glass, metal details, low-pitched roofs, and a minimal amount of exterior ornamentation. Though many contemporary homes feature smooth stucco and flat roofs, others may have single-story pitched roofs, wood siding, and brickwork.Contemporary 1940s Home Designs
Art Deco house plans from the 1940s often feature flat roofs mixed with gabled and hipped shapes, as well as stepped walls that create an exciting façade. The homes generally have lavish designs, geometric columns, Art Deco-style balustrades, metal railings, and plenty of glazing to let in the maximum amount of light. 1940s Art Deco House Plans
1940s House Plan – Leave the Hectic Modern Society and Move to the Elegance of Yesteryear
 As times change, so do our personal preferences and living trends. Homeowners of today are continuously
seeking an escape
from the hustle and bustle of fast-paced living in a hectic world and looking instead for a house that
evokes feelings of nostalgia
. Fortunately, the 1940s offers us
timeless decorating opportunities
that can bring alive in our very own homes the grace and historical distinction of mid-twentieth century. A
1940s house plan
is one way to achieve this and is typically inviting and warmly detailed for modern comforts as well as reigniting our memories of days-gone-by.
As times change, so do our personal preferences and living trends. Homeowners of today are continuously
seeking an escape
from the hustle and bustle of fast-paced living in a hectic world and looking instead for a house that
evokes feelings of nostalgia
. Fortunately, the 1940s offers us
timeless decorating opportunities
that can bring alive in our very own homes the grace and historical distinction of mid-twentieth century. A
1940s house plan
is one way to achieve this and is typically inviting and warmly detailed for modern comforts as well as reigniting our memories of days-gone-by.
Unique Characteristics in a 1940s House Plan
 The prime focus of any 1940s house plan is to bring
polished attribute
to the home. During this time period, new construction was characterized by a greater emphasis on exterior aesthetics and increased indoor convenience. To that end, the 1940s often featured
stylish ornamental details
with a traditional essence. For instance, typical design influences found are shuttered windows, covered porches, and details such as exposed grilles in the attic.
The prime focus of any 1940s house plan is to bring
polished attribute
to the home. During this time period, new construction was characterized by a greater emphasis on exterior aesthetics and increased indoor convenience. To that end, the 1940s often featured
stylish ornamental details
with a traditional essence. For instance, typical design influences found are shuttered windows, covered porches, and details such as exposed grilles in the attic.
Introducing the Stylings of the 1940s to our Homes
 Homeowners of today may
find that adapting the 1940s style
to their own homes requires a bit of a balancing act. While suggesting a tasteful revival of traditional charm, a 1940s house plan must also be able to incorporate all of the additional
amenities and conveniences of our modern age
. In other words, a 1940s house plan must be able to remain faithful to the period from which it derives its inspiration and yet succinctly tie-in with the needs of contemporary living.
In looking to the home designs of the 1940s it is easy to see why this era has continued to capture the hearts of many. Whether looking to add elegance to our home’s facade, or just an interior flair, the 1940s house plan can make our home both beautiful and comfortable.
Homeowners of today may
find that adapting the 1940s style
to their own homes requires a bit of a balancing act. While suggesting a tasteful revival of traditional charm, a 1940s house plan must also be able to incorporate all of the additional
amenities and conveniences of our modern age
. In other words, a 1940s house plan must be able to remain faithful to the period from which it derives its inspiration and yet succinctly tie-in with the needs of contemporary living.
In looking to the home designs of the 1940s it is easy to see why this era has continued to capture the hearts of many. Whether looking to add elegance to our home’s facade, or just an interior flair, the 1940s house plan can make our home both beautiful and comfortable.






























































































