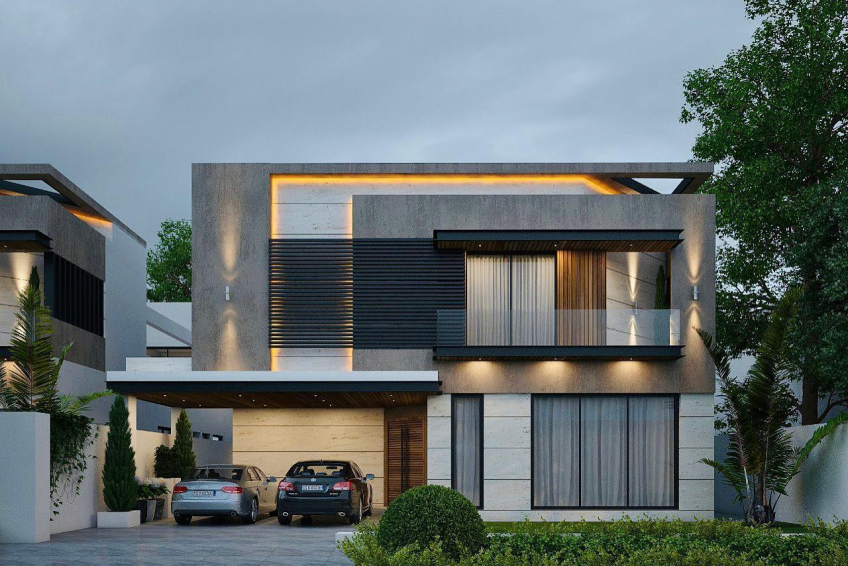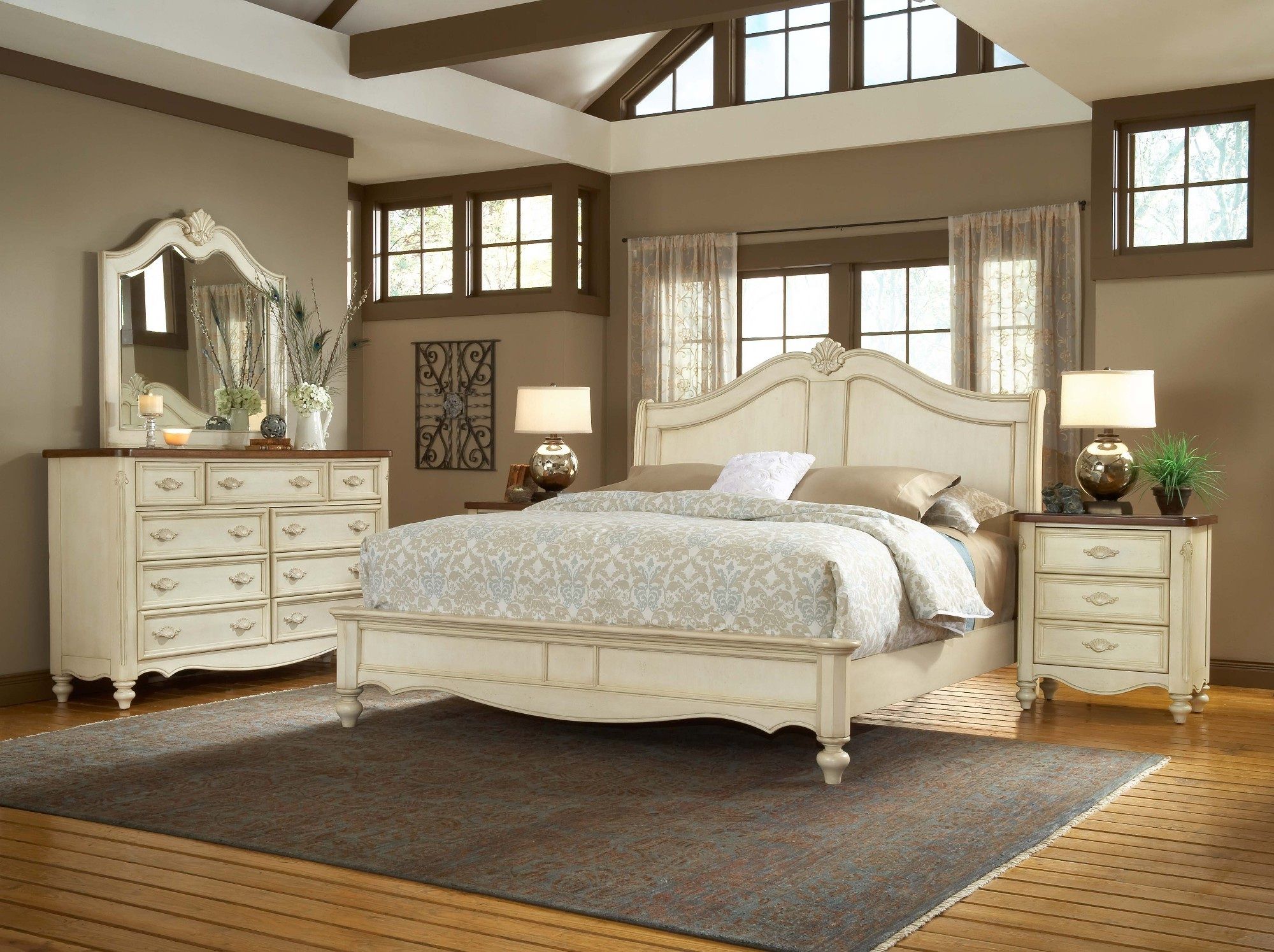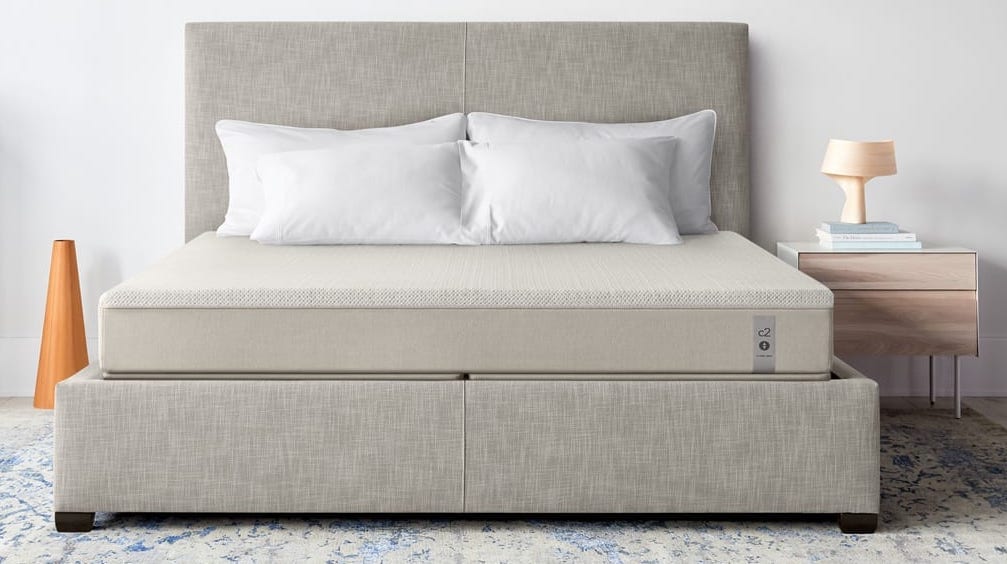15x60 Feet House Design with Double Floor
Are you looking for a modern yet timeless Art Deco design for your upcoming or renovated 15x60 feet double-floor house? If so, you’ve come to the right place. Art Deco is a period of style of visual arts, architecture, and design during the 1920-1930 time frame. Art Deco has distinct, geometric features and bold colors, and is often characterized by symmetrical lines, curved surfaces, and streamlined silhouettes.
This 15x60 feet house design with double floor follows these distinct Art Deco features. Featuring geometric shapes on the outside, this house looks luxurious and modern. The modernized roof features symmetrical lines and curves, complementing the theme of the house perfectly. The bold white walls are eye-catching, yet calming and relaxing.
The best part of this house design is its interior. With two floors, you get a lot of creative freedom and an advantage of having more rooms. On the first floor, you can have a living room, kitchen, and dining area. Apart from that, don’t forget to add the iconic Art Deco elements like stained glass, chrome features, and black and white tiles for an unparalleled touch of luxury. Moreover, you can also add a fireplace in the living room to give a warm ambiance.
On the second floor, you can have two bedrooms and a balcony, overlooking the modern Architectural elevation design. The furniture should feature smoothened lines to go with the decor style of your house. To make it more luxurious, you can choose furniture that showcases geometric design, polished chrome, or even Art Nouveau pieces.
15x60 Feet Modern Architectural Elevation Design
A great way to show off the Art Deco design of your 15x60 feet double-floor house is to implement a modern Architectural elevation design. This design will have a focus on contemporary elements like geometric shapes, curves, and embellishments that give it a stylistic feel. It will also have a modern yet classic look with its simple lines and structured, sophisticated design.
This Architectural elevation design, when applied to the 15x60 feet house, will give the house a contemporary feel, with its bold lines and strong color scheme. With the right materials, colors, and embellishments, you can create a stunning elevation for your house. If you prefer to have a more cohesive design, you can choose materials like brick, stone, steel, and glass to give it a unified look. You can also choose to have large windows to let in natural light and make it look more modern.
With the addition of creative details, this elegant Architectural elevation design will have the look of a modern, futuristic and contemporary-themed home. From a balcony on the first floor to a top-level patio on the second, your 15x60 feet house will get an elegant new look. To make it even more stylish, consider adding a swimming pool or a garden outside – this will make the design all the more interesting.
15x60 Feet Single Floor House Design
If you’re stuck on renovating your old 15x60 feet house but don’t want to go too fancy, then an Art Deco single floor house design is the perfect choice for you. This attractive and bold style of interior design features a mix of geometric shapes, bold colors, and smooth lines, that provide an aesthetic yet functional design. With the right décor elements, you can achieve the luxurious and modern look of Art Deco style in your house.
When renovating your 15x60 feet single floor house, mix different colors for a dramatic effect - choose fiery oranges, deep blues, and vibrant yellows. For the walls, opt to have a smooth finish. For the ceiling, you can consider an Art Deco-themed wallpaper with geometric shapes for a more stylish look. Moreover, stucco walls, horizontally-cut wood, curved door design, and chrome silver painted light fixtures are some attractive Art Deco elements that you can incorporate in your design.
To make this design even more distinctive, you can add an exquisite Art Deco-themed furniture to give your house an exotic look. You can opt for furniture pieces in colors like lime green, sapphire blue, and bronze. For instance, chairs with unique designs, bold colored rugs, and tables featuring symmetrical lines are all some great pieces to have in your 15x60 feet house. Moreover, you can also add some fashionable Art Deco accessories, such as colored wall hangings, elegant imbossed wallpapers, and colorful mosaic mirrors to give the design a chic feel.
15x60 Feet House Design with 3BHK
The best way to make a 15x60 feet space look elegant and chic is to use Art Deco style in your house design. This timeless style was famous from the 1920s- The 1930s that features bold lines, geometric shapes, and luxurious materials. Those same elements can be used to design a modern and stylish 3BHK house for your space.
One of the best features of Art Deco style is that it perfectly incorporates all the modern elements while still being majestic and luxurious. For example, you can add wooden flooring which is softened with vibrant carpets that come with bold colors or geometric shapes. Moreover, the walls in this design should be painted to give the house a sleek and modern look. You can opt for plain white walls or dark tones, or perhaps combine both for a dramatic effect.
For the furniture inside this 3BHK designed house, choose bold and curvy pieces like chairs, tables, and sofas to give the building a chic Art Deco feel. Make sure to use accents such as stained glass, chrome details, and elegant mirrors to add drama and texture to the space. On the other hand, the fixtures such as lighting, door handles and window accessories should bear metallic and chrome features to stay true to the design of the house. Lastly, don’t forget to use some extra decorative elements like wall hangings and rugs to give your house the perfect touch.
15x60 Feet Modern Stylish House Design
Want a modern and stylish house design for your 15x60 feet space that won’t be too flashy? You’ve come to the right place. Art Deco is a perfect option for you since it’s a timeless and chic style of interior décor that will never become out-dated. This style has geometric shapes, smooth curves, and bold colors, that can be implemented perfectly in your upcoming house design.
When it comes to the walls and floors in a 15x60 feet modern stylish house design, Art Deco uses colors like white, black, grey, etc. to give the house an eye-catching yet modernized look. For a bold statement, you can add a geometric wallpaper to the walls, and for the floors you can opt for either stone tiles or wooden flooring to give it a more natural touch.
Don’t forget to add some Art Deco-style furniture pieces like cabinets, tables, and sofas to give it a luxurious feel. Moreover, chrome, marbles, and glass accessories should be integrated inside the furniture pieces to add more depth and charm in your house design. Furthermore, make sure to add some decorative elements such as scarves, cushions and rugs with bold colors or symmetrical patterns to achieve the true Art Deco style.
15x60 Feet Double Storey House Elevation
A double storey house design can make use of Art Deco influenced minimalism and modernity for an impressive rise with the 15x60 feet area. Using sloped or offset layers, curved walls, and unique textures can create an impressive elevation that appeals to the eye and captivates onlookers, befitting a masterpiece in architectural design. For a dream combination of luxury and simplicity this double storey house elevation will selector customizable materials, Art Deco inspired features, and prevalent attributes that invites admiration.
Exposed or textured brick with metal along with glass are great features to add a modern touch to the elevation. Neutral colors are applicable to provide subtlety while adding to the aura of luxury, or bright colors can appear in sections on an otherwise moderate colored wall to exemplify an artistic style. Uniquely shaped windows can provide both a distinct overall look, as well as potentially generate natural light for the interior. Moreover, a floating stairway or balcony on top of the house can add an air of elegance, and generate unique panoramas.
Stucco is another great material to consider when constructing a 15x60 feet double storey house. Decorative carvings or designs can make walls alive, giving a special type of vibrancy to the elevation. Angular design elements such as pointed corners or geometric ladders will work with the decorative aspects, while allowing plenty of imagination for the application of furniture and other features on the double story house.
15x60 Feet Contemporary Home Design
15 x 60 House Design Featured Features
 A 15 x 60 house design is a delightful option for those looking for a creative yet practical way of designing a house for their family. This type of home offers a great level of convenience and functionality, making it an ideal choice for first-time home buyers and long-term homeowners alike. Featuring an open layout and flexible living plans, this type of home is a great choice for those seeking a modern and energy-efficient dwelling.
A 15 x 60 house design is a delightful option for those looking for a creative yet practical way of designing a house for their family. This type of home offers a great level of convenience and functionality, making it an ideal choice for first-time home buyers and long-term homeowners alike. Featuring an open layout and flexible living plans, this type of home is a great choice for those seeking a modern and energy-efficient dwelling.
Advantages of 15 x 60 House Design
 Homebuyers considering a 15 x 60 house design can expect to get a few
advantages
when opting for this type of home. First, it is important to note that this type of housing is extremely
spacious
, providing enough room for two to several bedrooms. The flexible layout also means that homeowners can easily make changes to the home to suit their lifestyle. One of the major advantages of 15 x 60 house design is that it is incredibly
affordable
, with houses built for as little as $100,000 up to several hundred thousand dollars.
Homebuyers considering a 15 x 60 house design can expect to get a few
advantages
when opting for this type of home. First, it is important to note that this type of housing is extremely
spacious
, providing enough room for two to several bedrooms. The flexible layout also means that homeowners can easily make changes to the home to suit their lifestyle. One of the major advantages of 15 x 60 house design is that it is incredibly
affordable
, with houses built for as little as $100,000 up to several hundred thousand dollars.
Modern and Energy-Efficient Design
 A 15 x 60 house design is ideal for those desiring modern and energy-efficient homes. This type of design takes advantage of the newest green technologies and desirable features, offering homeowners a
comfortable and efficient
living experience. Homeowners can be sure that their 15 x 60 house is built to last, as it is constructed from superior materials.
Design flexibility
also makes it easy to incorporate additional amenities and features as desired.
A 15 x 60 house design is ideal for those desiring modern and energy-efficient homes. This type of design takes advantage of the newest green technologies and desirable features, offering homeowners a
comfortable and efficient
living experience. Homeowners can be sure that their 15 x 60 house is built to last, as it is constructed from superior materials.
Design flexibility
also makes it easy to incorporate additional amenities and features as desired.
Additional Considerations
 While 15 x 60 house designs offer many benefits, it is important to consider some additional factors when deciding on when selecting this type of home. Homeowners should research builders and contractors in their area and ensure that they are experienced and can properly build the home. It is also important to check for any additional fees or costs associated with the building the home, such as permits or HOA fees.
While 15 x 60 house designs offer many benefits, it is important to consider some additional factors when deciding on when selecting this type of home. Homeowners should research builders and contractors in their area and ensure that they are experienced and can properly build the home. It is also important to check for any additional fees or costs associated with the building the home, such as permits or HOA fees.
Conclusion
 A 15 x 60 house design is a great option for those looking for an affordable and modern solution for a dwelling. Boasting many desirable features and design flexibility, this type of home offers a great deal of convenience and comfort for homeowners. With careful research and consideration, homeowners can ensure that their 15 x 60 house design will fit their lifestyle and provide the utmost in comfort and quality.
A 15 x 60 house design is a great option for those looking for an affordable and modern solution for a dwelling. Boasting many desirable features and design flexibility, this type of home offers a great deal of convenience and comfort for homeowners. With careful research and consideration, homeowners can ensure that their 15 x 60 house design will fit their lifestyle and provide the utmost in comfort and quality.




















































:max_bytes(150000):strip_icc()/185006363-56a5a6425f9b58b7d0ddd374.jpg)

