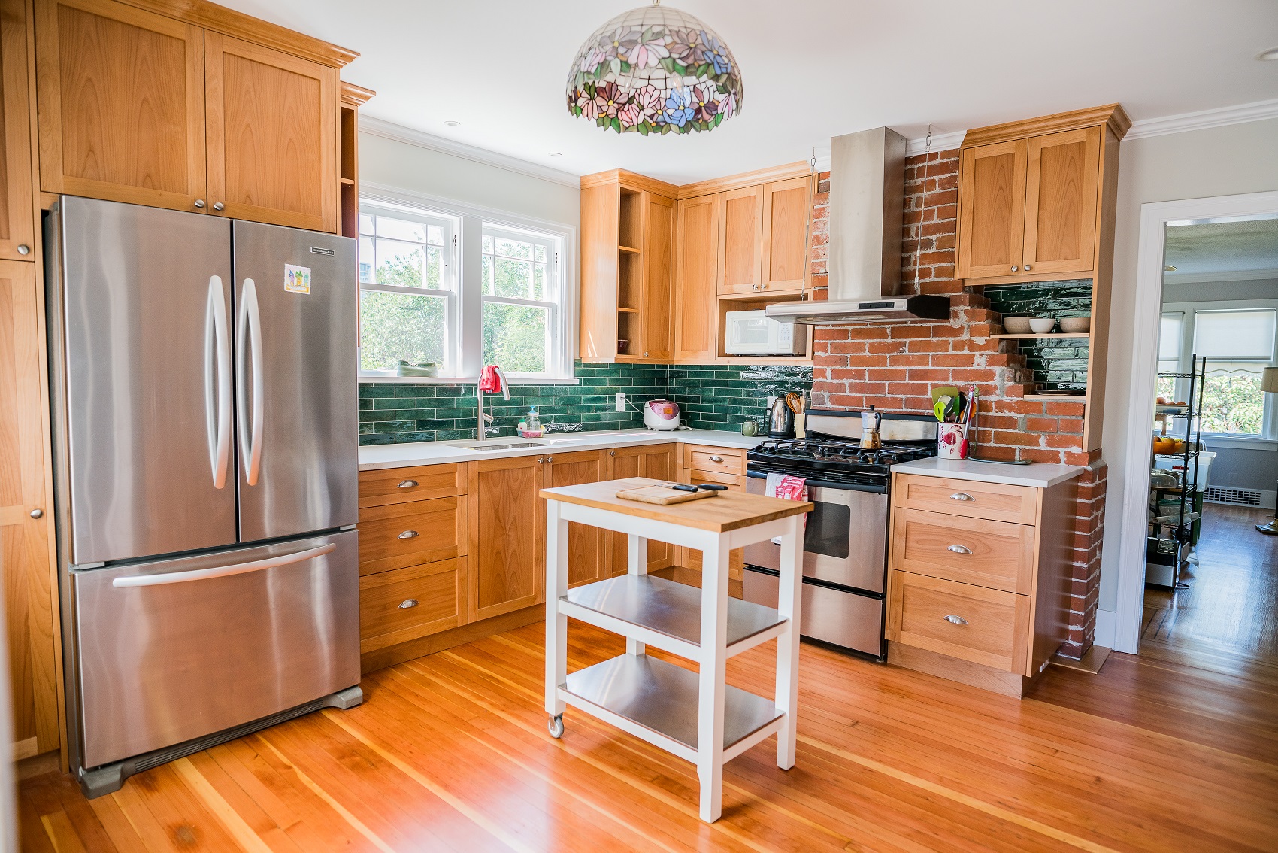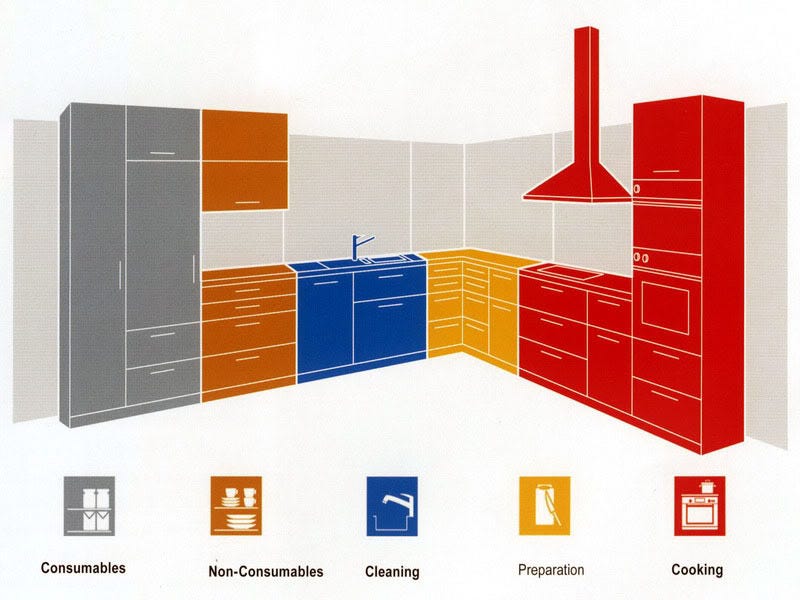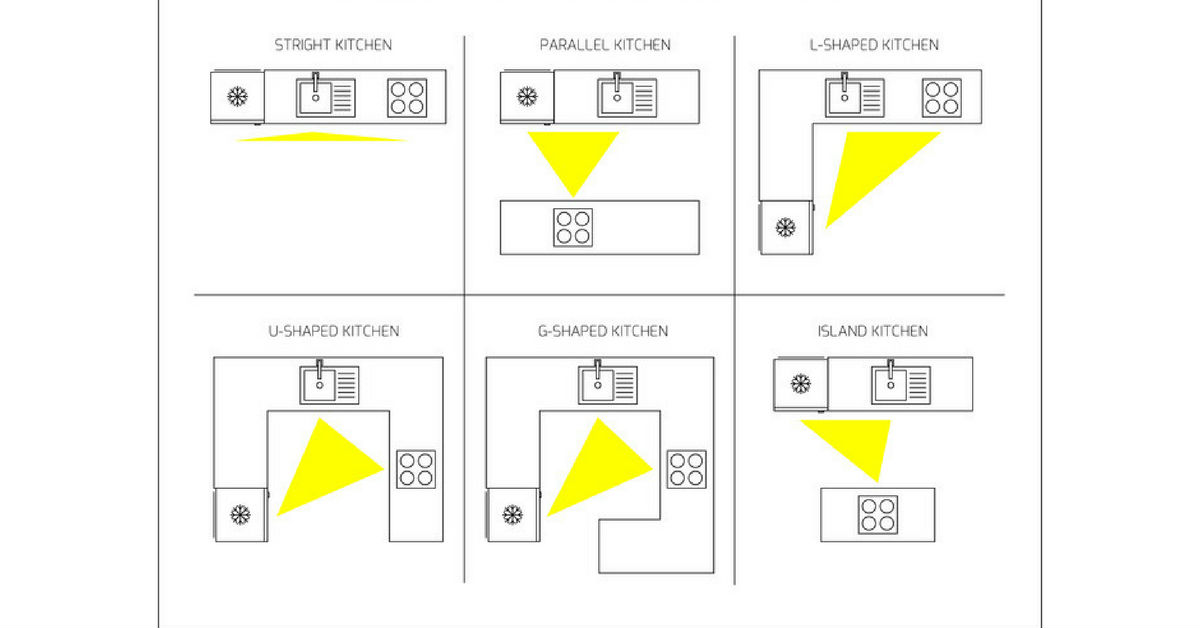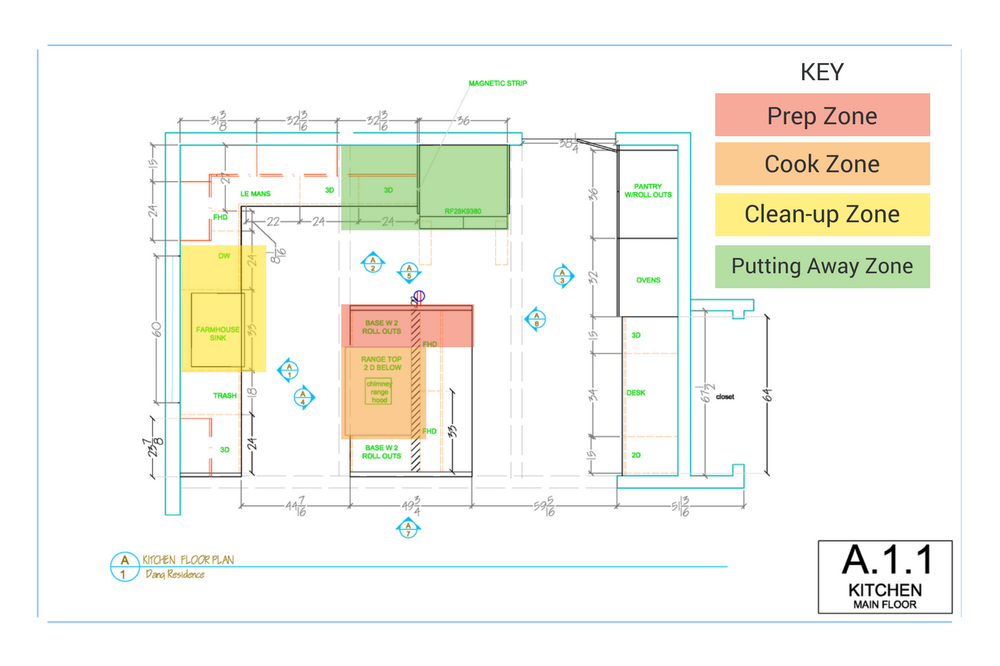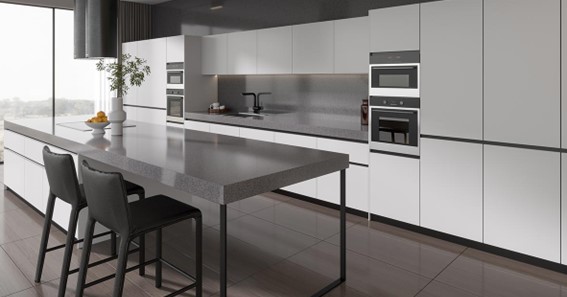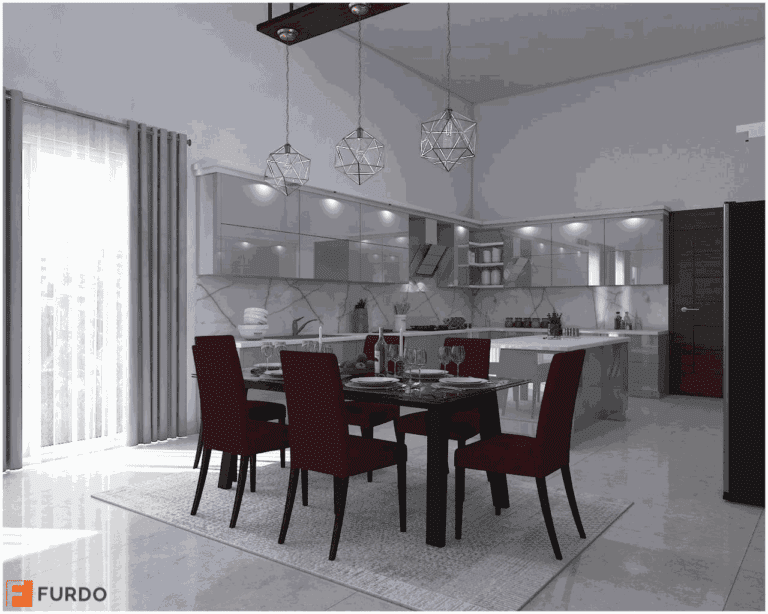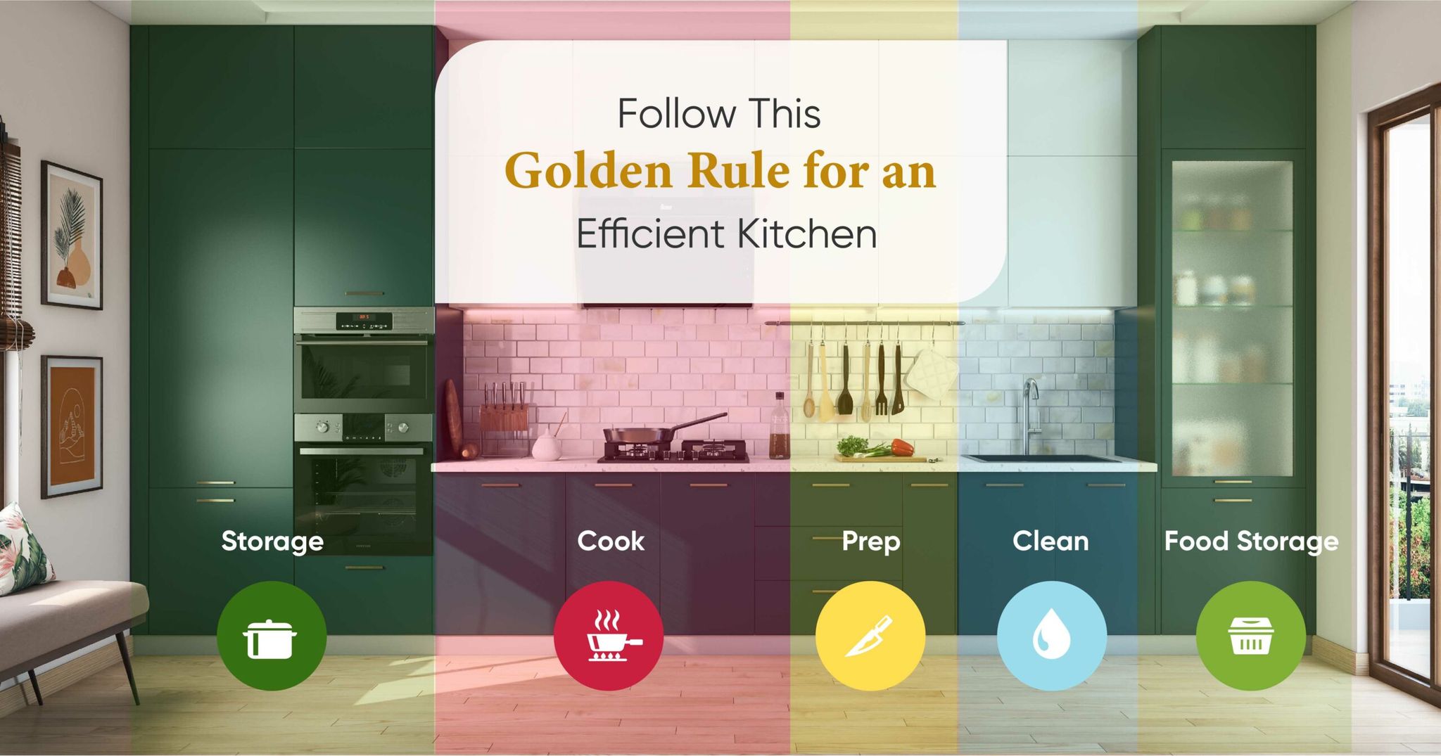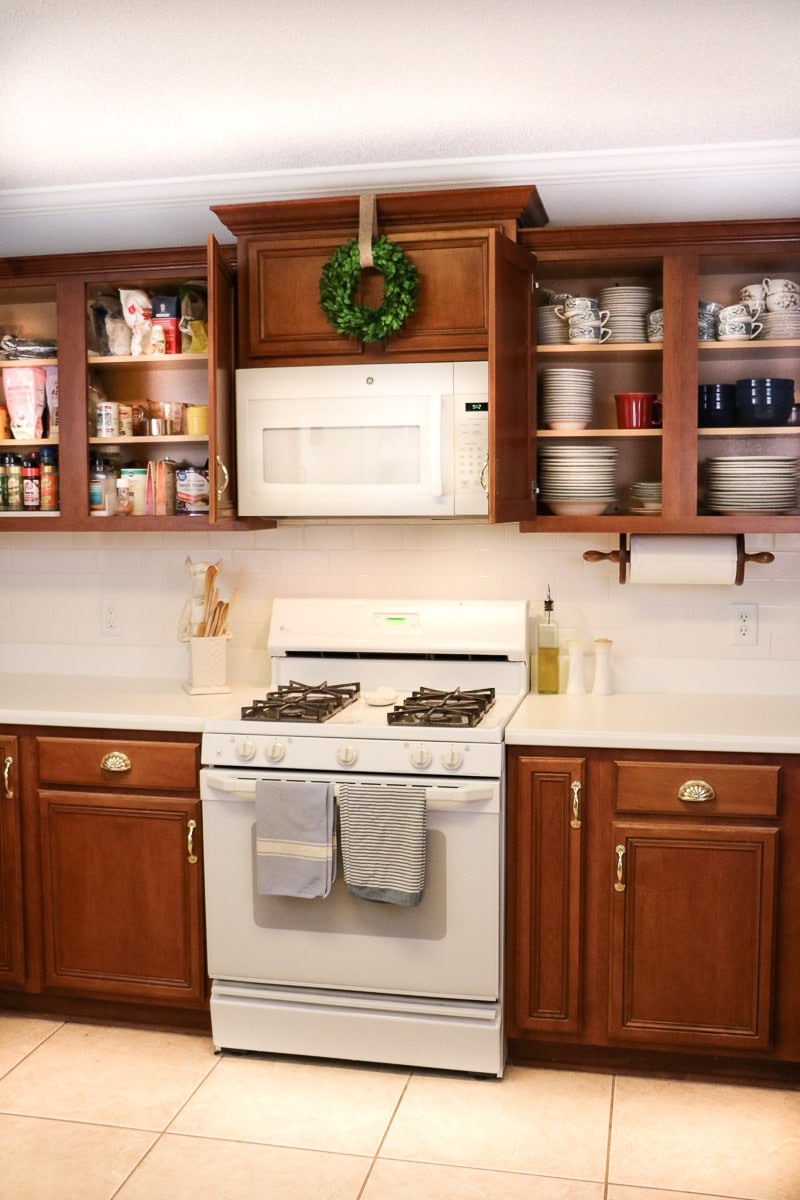When it comes to kitchen design, functionality is key. One of the most effective ways to achieve a functional kitchen is by incorporating zones into your layout. A zone design allows for efficient use of space and creates a flow that makes cooking and preparing meals a breeze. But what exactly are kitchen zones? Simply put, they are designated areas in your kitchen that serve specific purposes. By having a designated zone for cooking, cleaning, and storage, you can keep your kitchen organized and clutter-free. Designing a zone layout for your kitchen can seem overwhelming, but with the right tips and tricks, you can create a functional and stylish space that meets all your needs.1. Kitchen Zones: Designing a Functional Layout
The first step in creating a zone design for your kitchen is to assess your needs. Think about your daily routine in the kitchen and what tasks you perform the most. This will help determine the number and size of zones you will need. Next, consider the layout of your kitchen. If you have a small space, you may need to get creative with your layout to fit all the necessary zones. On the other hand, if you have a larger kitchen, you have more flexibility in designing your zones. Once you have an idea of your needs and space limitations, you can start designing your zones. The most common zones in a kitchen include cooking, cleaning, prep, and storage. It's important to keep these zones close to each other for easy access and flow.2. How to Create a Zone Design for Your Kitchen
Having a well-designed kitchen layout with designated zones brings many benefits. One of the main advantages is efficiency. With everything in its designated place, you can easily move from one zone to another without wasting time and energy. Zones also help with organization and decluttering. By having specific areas for cooking, cleaning, and storage, you can keep your kitchen neat and tidy. This not only makes it easier to find what you need but also creates a visually appealing space. A zone design also improves safety in the kitchen. With designated areas for cooking and cleaning, you can avoid any potential accidents or cross-contamination.3. The Importance of Kitchen Layout Zones
If you have a small kitchen, incorporating zones into your layout can help maximize the space you have. By utilizing vertical space and optimizing storage, you can create a functional kitchen that doesn't feel cramped. For example, you can create a compact cleaning zone by installing a pull-out trash and recycling bin under the sink and utilizing wall space for hanging cleaning supplies. You can also utilize vertical space in your storage zone by installing shelves or using stackable containers. With a zone design, you can make the most out of every inch of your kitchen.4. Maximizing Space with a Zone Design Kitchen Layout
When designing your kitchen layout with zones, there are a few tips to keep in mind: - Consider the work triangle: The work triangle refers to the imaginary line between the stove, sink, and refrigerator. This triangle should be unobstructed to allow for efficient movement between zones. - Keep similar items together: Place items that are used for the same task, such as cooking utensils, in the same zone for easy access. - Utilize storage solutions: Maximize storage in each zone by using organizers and containers to keep items organized and easily accessible. - Don't forget about lighting: Proper lighting is essential in every zone, especially the cooking and prep zones. Install task lighting, such as under-cabinet lights, to ensure a well-lit workspace. By following these tips, you can create a functional and efficient zone layout in your kitchen.5. Tips for Designing a Zone Layout in Your Kitchen
Small kitchens can present a challenge when it comes to designing a zone layout. However, with some creativity and strategic planning, you can still achieve a functional and organized space. One trick is to use multi-functional pieces, such as a kitchen island with built-in storage, to serve as a prep zone and storage zone. You can also utilize wall space for hanging pots, pans, and utensils to free up cabinet space. In a small kitchen, every inch counts, so make use of all available space and be strategic with your design.6. Creating a Zone Design for Your Small Kitchen
Aside from improving efficiency and organization, a zone design kitchen layout comes with many other benefits. - Increased resale value: A well-designed kitchen with designated zones is a desirable feature for potential buyers, making your home more valuable. - Customizable to your needs: You can tailor the zones in your kitchen to meet your specific needs and preferences, making it a truly personalized space. - Easy to maintain: With designated areas for cooking, cleaning, and storage, it's easier to keep your kitchen clean and clutter-free. By incorporating zones into your kitchen layout, you can enjoy these benefits and more.7. The Benefits of a Zone Design Kitchen Layout
When designing your kitchen, it's essential to keep zones in mind from the beginning. This allows for a more seamless integration of the zones into your overall design. One way to incorporate zones into your design is by using different materials or colors for each zone. For example, you can use a darker countertop material for the cooking zone and a lighter one for the prep zone. This helps visually differentiate the zones while still maintaining a cohesive look. Other design elements, such as lighting and cabinetry, can also be used to designate zones in your kitchen.8. Incorporating Zones into Your Kitchen Design
Once you have your zone design in place, it's important to organize each zone effectively. This ensures that your kitchen runs smoothly and efficiently. Start by decluttering and getting rid of any unnecessary items. Then, use organizers and containers to keep items in each zone organized and easily accessible. Labeling containers can also help keep things in their designated zones. Regular maintenance and decluttering will keep your kitchen organized in the long run.9. How to Organize Your Kitchen with a Zone Layout
For those lucky enough to have a large kitchen, designing a zone layout can be a fun and creative process. With plenty of space to work with, you can have larger zones and incorporate additional features, such as a kitchen island. One tip for designing a zone layout in a large kitchen is to create a separate baking zone. This allows for a specific area for baking supplies and a designated workspace for baking projects. With a larger kitchen, you have more room to play around with your zones and create a truly functional and stylish space.10. Designing a Zone Layout for a Large Kitchen
Designing the Perfect Zone Design Kitchen Layout

The Importance of a Well-Designed Kitchen
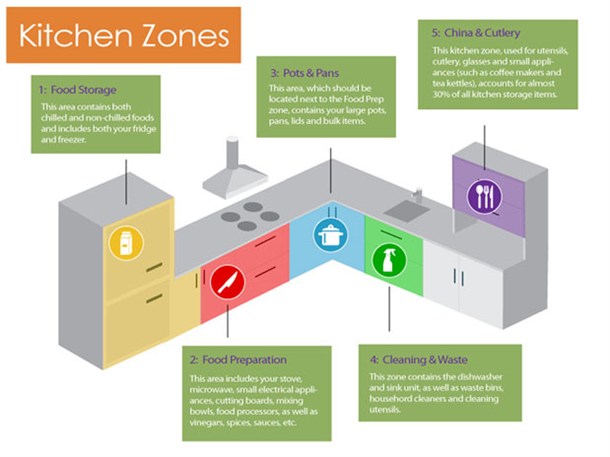 The kitchen is often considered the heart of a home, and for good reason. It is where families gather to cook, eat, and socialize. A well-designed kitchen can not only make everyday tasks more efficient, but it can also add value to your home. One popular kitchen layout that has gained popularity in recent years is the zone design kitchen layout. This layout maximizes the functionality and flow of the kitchen, making it an ideal choice for homeowners looking to create a modern and efficient space.
The kitchen is often considered the heart of a home, and for good reason. It is where families gather to cook, eat, and socialize. A well-designed kitchen can not only make everyday tasks more efficient, but it can also add value to your home. One popular kitchen layout that has gained popularity in recent years is the zone design kitchen layout. This layout maximizes the functionality and flow of the kitchen, making it an ideal choice for homeowners looking to create a modern and efficient space.
Understanding the Zone Design Kitchen Layout
 The zone design kitchen layout is based on the principle of dividing the kitchen into distinct zones based on their function. These zones typically include cooking, cleaning, and storage areas. The idea is to group similar activities together, making it easier to move between tasks and reducing the chances of clutter and confusion. This layout can also help to minimize traffic in the kitchen, making it a more efficient and organized space.
The zone design kitchen layout is based on the principle of dividing the kitchen into distinct zones based on their function. These zones typically include cooking, cleaning, and storage areas. The idea is to group similar activities together, making it easier to move between tasks and reducing the chances of clutter and confusion. This layout can also help to minimize traffic in the kitchen, making it a more efficient and organized space.
Benefits of a Zone Design Kitchen Layout
 One of the main advantages of a zone design kitchen layout is its ability to maximize space and efficiency. By grouping similar tasks together, it eliminates the need for unnecessary movement and saves time. This layout also promotes a clutter-free environment, as each zone has a designated purpose and storage area. Another benefit of this layout is its versatility, as it can be customized to fit the specific needs and preferences of the homeowner.
One of the main advantages of a zone design kitchen layout is its ability to maximize space and efficiency. By grouping similar tasks together, it eliminates the need for unnecessary movement and saves time. This layout also promotes a clutter-free environment, as each zone has a designated purpose and storage area. Another benefit of this layout is its versatility, as it can be customized to fit the specific needs and preferences of the homeowner.
Designing Your Own Zone Design Kitchen Layout
 Creating a zone design kitchen layout requires careful planning and consideration of the available space and your personal needs. Start by identifying the three main zones - cooking, cleaning, and storage - and determine their placement in the kitchen. Consider factors such as natural light, traffic flow, and proximity to other areas of the house. Next, choose appropriate storage solutions, such as cabinets, shelves, and drawers, to keep each zone organized and functional. Don't forget to also consider the overall design aesthetic and choose materials and colors that complement each other.
In conclusion
, the zone design kitchen layout is a smart and efficient way to organize your kitchen and make the most of the available space. With careful planning and consideration, you can create a functional and stylish kitchen that will not only meet your everyday needs but also add value to your home. So why settle for a standard kitchen layout when you can have a customized zone design kitchen that works for you and your family?
Creating a zone design kitchen layout requires careful planning and consideration of the available space and your personal needs. Start by identifying the three main zones - cooking, cleaning, and storage - and determine their placement in the kitchen. Consider factors such as natural light, traffic flow, and proximity to other areas of the house. Next, choose appropriate storage solutions, such as cabinets, shelves, and drawers, to keep each zone organized and functional. Don't forget to also consider the overall design aesthetic and choose materials and colors that complement each other.
In conclusion
, the zone design kitchen layout is a smart and efficient way to organize your kitchen and make the most of the available space. With careful planning and consideration, you can create a functional and stylish kitchen that will not only meet your everyday needs but also add value to your home. So why settle for a standard kitchen layout when you can have a customized zone design kitchen that works for you and your family?



