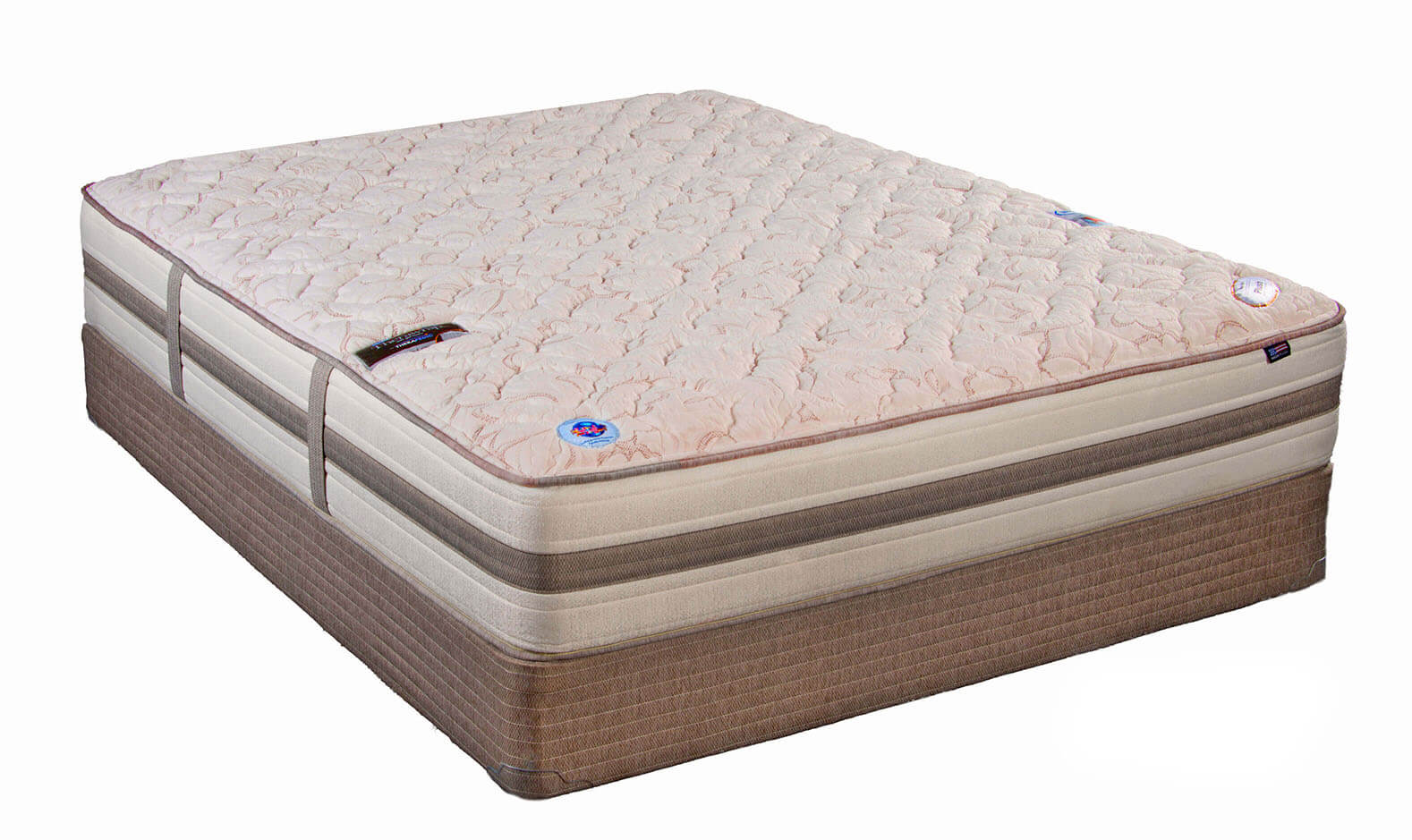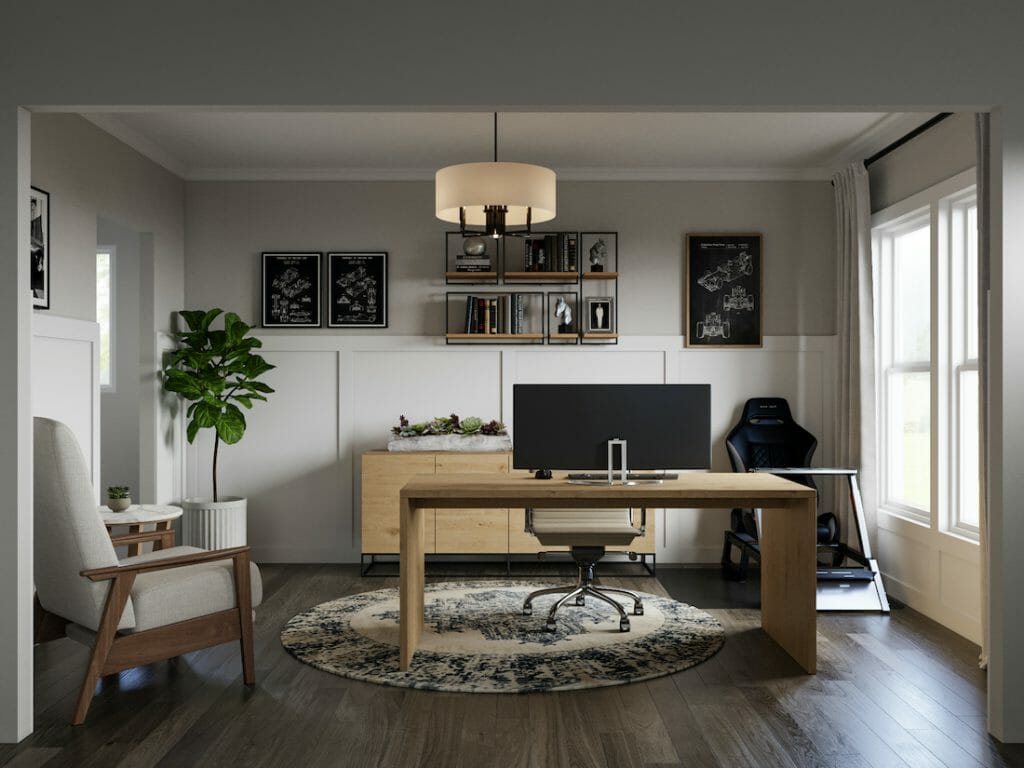With over 4,000 square feet of livable space, the Williamsburg B6L house provides modern living in a traditional setting. Its two-story floor plan is filled with plenty of beautiful spaces, including four bedrooms and five bathrooms. The great room with its coffered ceiling and the bright sunroom give it a patient but luxurious atmosphere. An undercover deck and patio is available where one can take in the surroundings. The kitchen comes fully equipped with all kinds of state-of-the art appliances, while the bathrooms offer all kinds of features. Williamsburg B6L | Visbeen Architects
This stunning design exhibits the best of Art Deco style and craftsmanship. With over 5,800 square feet of livable space, theWilliamsburg B2L is the perfect choice for those looking for a big family home. The floor plan is filled with spacious rooms and many of Visbeen Architects’ signature touches, such as the hardwood in the great room, the intricate stained glass windows and the inviting sunroom. This plan offers five bedrooms and six bathrooms, including a master and a guest suite. The kitchen boasts of all modern amenities, the porches a great outdoor seating and dining area.Williamsburg B2L | Visbeen Architects
One of the best Art Deco house designs in the market, the MacArthur courtesy of Visbeen Architects does not disappoint. Featuring a two-story plan, this house provides plenty of space for family living. Providing with 6,450 square feet of livable space, the floor plan is equipped with five bedrooms, five and a half baths. There is an L-shaped great room with plenty of natural light and vaulted ceiling adorned with intricate details, while the kitchen is filled with modern appliances. The master bedroom is an extravagance in its own right, and boasts of a custom walk-in shower, marble accents and a fireplace.The MacArthur | Visbeen Architects
This listing of top 10 art deco house designs should not be complete without the inclusion of The Edwards house from Visbeen Architects. This two-story floor plan puts the best of modern living on display, while accentuating the classic art deco design. With beautiful pillars and rich hardwood floors, this house offers a grand foyer, four bedrooms and four and half bathrooms. The kitchen is full of luxury appointments, and it is complemented by a bright great room with built-ins. An outdoor living space, a sunroom and a patio, complete this one of a kind living experience.The Edwards | Visbeen Architects
The Bitterling is a perfect example of finesse and sophistication that accompanies Visbeen Architects’ work. Featuring a three-story floor plan overflowing with 4,988 square feet of livable space, the Bitterling offers four bedrooms and four and a half bathrooms. There is a great room filled with intricate architectural details, a spacious kitchen and a bright orangery. The three-story design also provides private outdoor patios which are perfect for family gatherings. The master bedroom is nothing short of royal quarters, with its fireplace, a luxurious bathroom with custom fittings and a wet bar.The Bitterling | Visbeen Architects
The Wolverton from Visbeen Architects is equally suited for modern and traditional living. Providing 3,700 square feet of livable space, the Wolverton is a beautiful combination of art deco and neo-classical charm. The two-story floor plan followed by an open concept offers three bedrooms and three and a half bathrooms. The elegant kitchen, the grand great room and the master suite come equipped with plenty of intricate details and modern fittings. Isolation and warmth are a priority in the Wolverton, and this house is a great choice for those looking for peace and privacy.The Wolverton | Visbeen Architects
The Chestertown B is a great option for those that desire a Southwest flair in their Art Deco house design. Featuring two-stories with 4,253 square feet of residential space, its multi-functional floor plan offers four bedrooms and four bathrooms. The great room provides rustic charm with exposed beams, a large fireplace and plenty of natural light throughout. Luxury also comes in the form of a welcoming master bedroom, a charming kitchen and a sunroom. A custom deck with sweeping views makes it perfect to take in the fresh air and the beauty of the surrounding.The Chestertown B | Visbeen Architects
The Halladay from Visbeen Architects provides a perfect mix of Art Deco and Craftsman styles. With an impressive 4,589 square feet of livable space, the two-story floor plan is equipped with four bedrooms and four and a half bathrooms. There is a great room with plenty of natural light, a formal dining room, and a spacious kitchen. The sunroom and the outdoor patio are the perfect spaces to take in the beauty of the surroundings. The master bedroom offers luxury appointments and a huge walk-in shower. This plan offers everything family needs to feel at home in a peaceful, yet stunning atmosphere.The Halladay | Visbeen Architects
The Hardman B6L is a great example of a modern Art Deco house design. Providing 3,921 square feet of living space, this two-story plan offers four bedrooms and four and a half bathrooms. The great room oozes popular Art Deco style, while a formal dining room, a luxurious kitchen and a cozy sunroom provide a wonderful living experience. The master bedroom is an extravagance in its own right, with an octagonal ceiling, intricate stained glass windows and a luxurious bathroom. The rear of the house features a porch and an outdoor living area.The Hardman B6L | Visbeen Architects
Rounding up this list of top 10 Art Deco house designs is The Randolph from Visbeen Architects. A two-story plan with 4,214 square feet of livable space, this design offers four bedrooms and four and a half bathrooms. The great room boasts of plenty of intricate details that bring out the Art Deco style. There is a formal dining room as well as an inviting sunroom. The kitchen features modern appliances and plenty of room to entertain. The master bedroom suite offers luxury features, such as a custom shower, a wet bar and a cozy sitting area. The house also has a covered deck for outdoor entertaining.The Randolph | Visbeen Architects
The Williamsburg House Plan Visbeen
 The
Williamsburg
house plan
Visbeen
is a stunning French country-style home that gives families the perfect combination of timeless charm and modern conveniences. The classic architectural features of this home are highlighted by a dramatic facade that features a combination of gables and arches. The spacious layout of this beautiful home offers plenty of natural light and a practical living space that can easily be customized according to personal lifestyle needs.
For those looking for comfort and a sense of connection to nature, the Williamsburg house plan provides large picture windows and a covered outdoor porch or patio. Large private courtyards on either side of the home give residents privacy and easy access to the outdoors. Inside, high ceilings, warm colors, and large rooms create a cozy and inviting atmosphere that practically begs family and friends to come together and relax. An open plan kitchen layout ensures that anyone in the room can enter into conversations or watch as dinner is prepared.
The
Williamsburg
house plan
Visbeen
is a stunning French country-style home that gives families the perfect combination of timeless charm and modern conveniences. The classic architectural features of this home are highlighted by a dramatic facade that features a combination of gables and arches. The spacious layout of this beautiful home offers plenty of natural light and a practical living space that can easily be customized according to personal lifestyle needs.
For those looking for comfort and a sense of connection to nature, the Williamsburg house plan provides large picture windows and a covered outdoor porch or patio. Large private courtyards on either side of the home give residents privacy and easy access to the outdoors. Inside, high ceilings, warm colors, and large rooms create a cozy and inviting atmosphere that practically begs family and friends to come together and relax. An open plan kitchen layout ensures that anyone in the room can enter into conversations or watch as dinner is prepared.
Plenty of Room for Everyone
 The Williamsburg house plan Visbeen is ideal for families who entertain regularly and crave the comfort of a well-designed home. This four-bedroom, three-bathroom home has plenty of space for everyone. The master suite includes an expansive closet and elegant bath, making it the perfect retreat after a long day. The other bedrooms provide ample room for family or overnight guests.
The Williamsburg house plan Visbeen is ideal for families who entertain regularly and crave the comfort of a well-designed home. This four-bedroom, three-bathroom home has plenty of space for everyone. The master suite includes an expansive closet and elegant bath, making it the perfect retreat after a long day. The other bedrooms provide ample room for family or overnight guests.
A Living Space that Evolves
 The Williamsburg house plan Visbeen was crafted with open-space living in mind, allowing no bare walls and other home spaces to be easily modified as needed. That means that the initial layout of this home is just the beginning of a journey of discovery and convenience. No matter what lifestyle changes or preferences a family may encounter, the Williamsburg house plan Visbeen was designed to make it easy for owners to adapt their home accordingly.
The Williamsburg house plan Visbeen was crafted with open-space living in mind, allowing no bare walls and other home spaces to be easily modified as needed. That means that the initial layout of this home is just the beginning of a journey of discovery and convenience. No matter what lifestyle changes or preferences a family may encounter, the Williamsburg house plan Visbeen was designed to make it easy for owners to adapt their home accordingly.
Innovative Home Design Features
 Along with the features mentioned above, the Williamsburg house plan brings a host of other home design details. These include an eat-in kitchen, a comfortable living area, a separate mudroom, a cozy loft, and plenty of other amazing features that will delight homebuyers. From unique flooring choices to eco-friendly appliances, this fantastic residence provides a plethora of options to suit any family’s needs.
Along with the features mentioned above, the Williamsburg house plan brings a host of other home design details. These include an eat-in kitchen, a comfortable living area, a separate mudroom, a cozy loft, and plenty of other amazing features that will delight homebuyers. From unique flooring choices to eco-friendly appliances, this fantastic residence provides a plethora of options to suit any family’s needs.
Experience the Williamsburg Difference
 The Williamsburg house plan Visbeen is the perfect answer for families seeking a home with unparalleled style, convenience, and comfort. Homebuyers can personalize this French country-style home with their own special touch and discover a home that they will be proud to call their very own. For those looking for an exciting and beautiful living space, the Williamsburg house plan Visbeen is the perfect choice.
The Williamsburg house plan Visbeen is the perfect answer for families seeking a home with unparalleled style, convenience, and comfort. Homebuyers can personalize this French country-style home with their own special touch and discover a home that they will be proud to call their very own. For those looking for an exciting and beautiful living space, the Williamsburg house plan Visbeen is the perfect choice.









































































