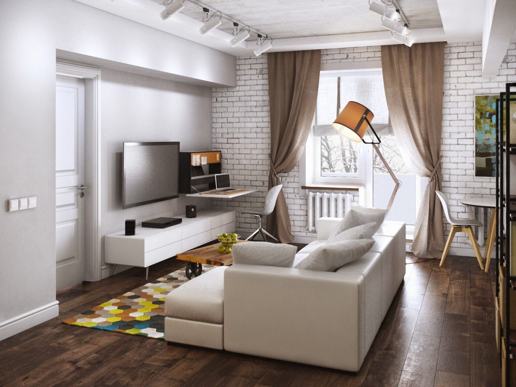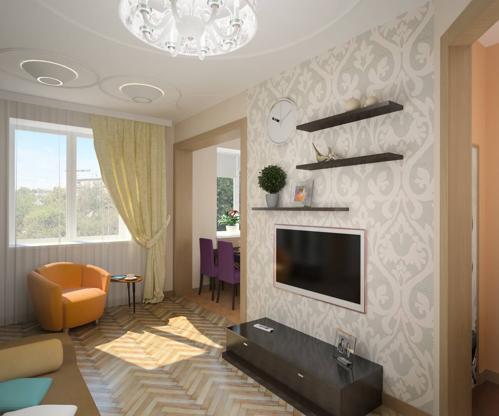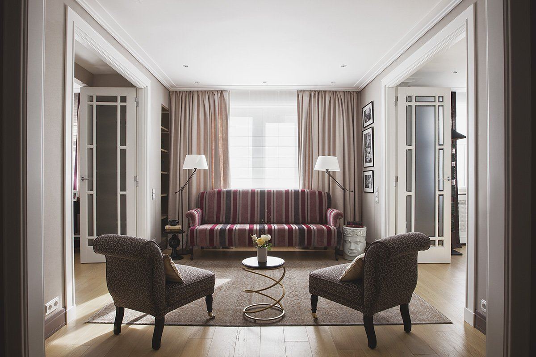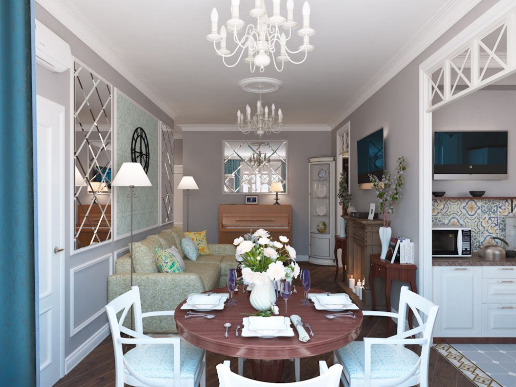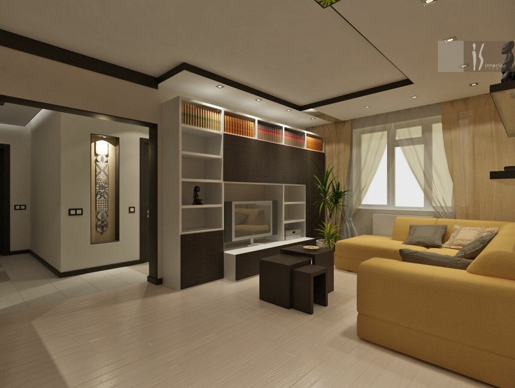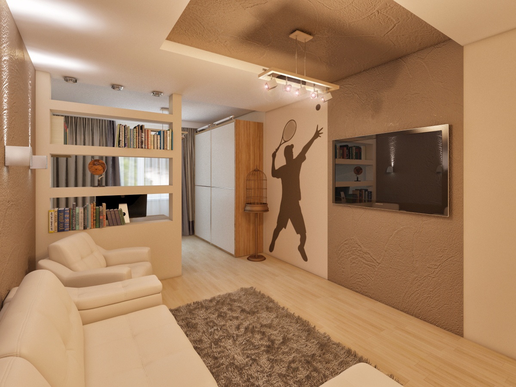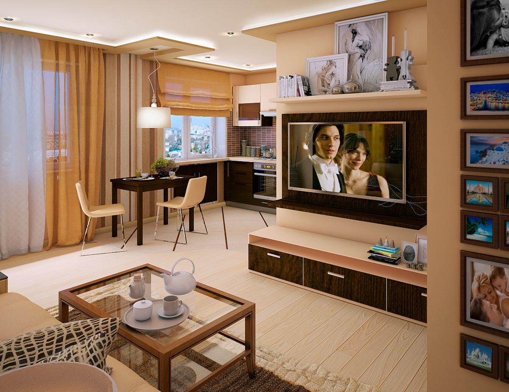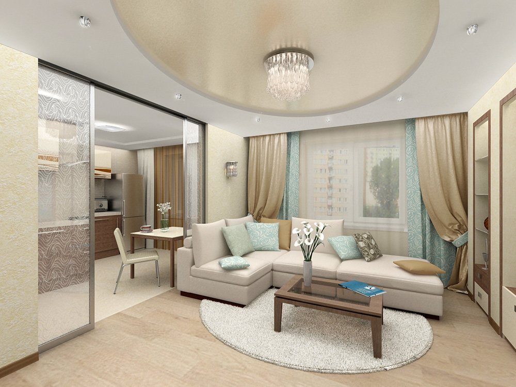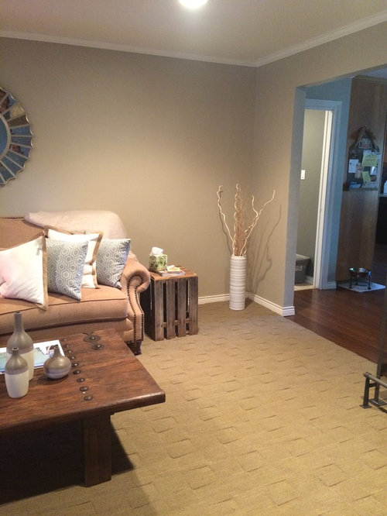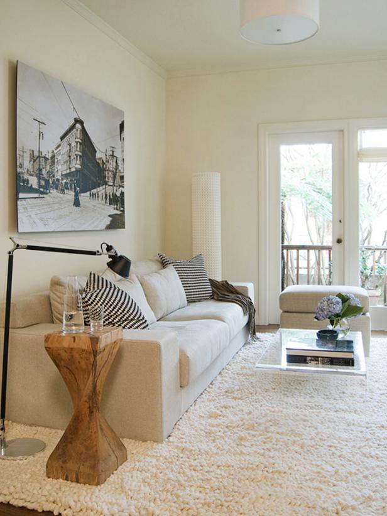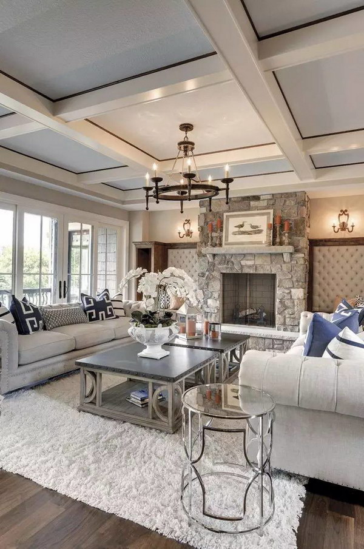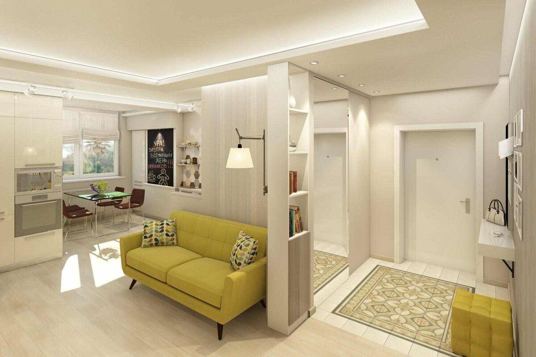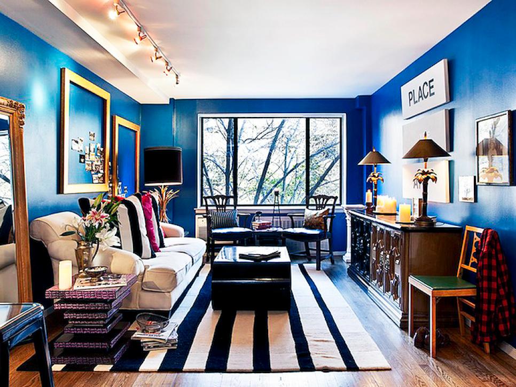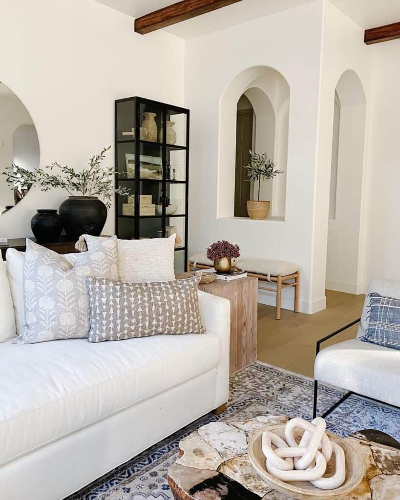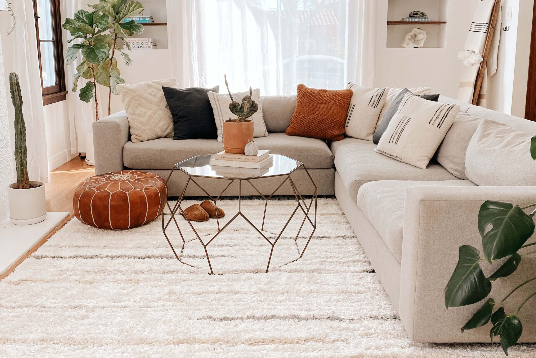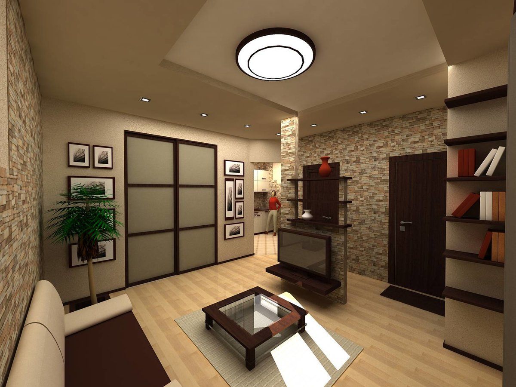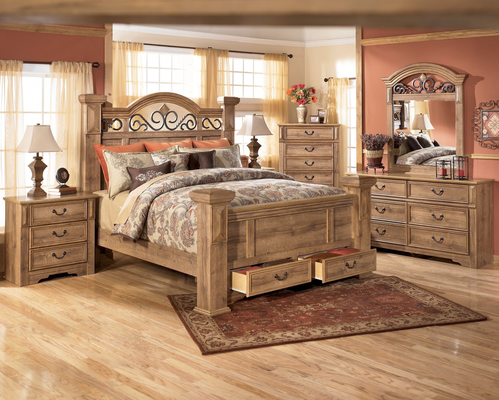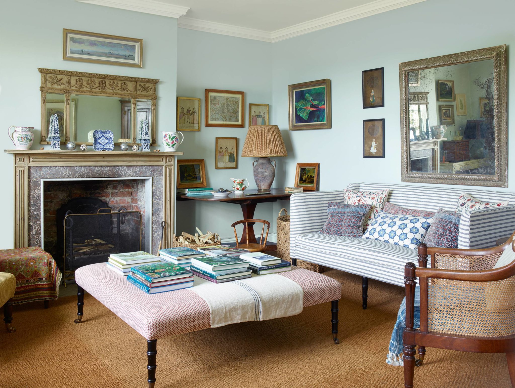A walk-through living room design is a great way to maximize space and create a functional flow in your home. This layout allows for easy movement through the room, making it perfect for entertaining and everyday living. So, how do you create a walk-through living room design that works for your space? One of the first things to consider is the size and shape of your living room. If you have a small or narrow space, a walk-through design can help open up the room and make it feel larger. On the other hand, if you have a larger living room, a walk-through design can help break up the space and create defined areas for different activities. When creating a walk-through living room design, it's important to have a clear entry and exit point. This can be achieved by placing furniture strategically to create a pathway through the room. Consider using a sofa or chairs to define the entrance and create a natural flow towards the exit. Additionally, you may want to consider incorporating a focal point in your walk-through living room design. This could be a fireplace, a large piece of artwork, or a stunning view. By having a focal point, you can draw the eye and create a sense of balance in the room. To add some visual interest and depth to your walk-through living room, try layering different textures and materials. This could include a mix of fabrics, such as a plush rug, a velvet sofa, and a woven throw blanket. You can also mix and match different furniture styles, like a modern coffee table with a vintage armchair. Overall, creating a walk-through living room design is all about balance and flow. By carefully considering the layout, focal points, and textures, you can create a space that is both functional and visually appealing.1. How to Create a Walk-Through Living Room Design
If you've decided to embrace a walk-through living room design, you may be wondering how to keep the space organized and clutter-free. Here are some tips to help you maximize space and maintain a functional layout: 1. Utilize storage solutions: In a walk-through living room, every inch of space counts. Invest in furniture with built-in storage, such as a storage ottoman or a coffee table with drawers. You can also use decorative baskets and bins to keep items like blankets and magazines out of sight. 2. Keep the pathway clear: As the name suggests, a walk-through living room should have a clear pathway from one end to the other. Avoid placing furniture or decor in the way that could impede this flow. If necessary, rearrange your furniture to allow for a smooth and unobstructed walkway. 3. Use vertical space: If you have limited floor space, make use of your walls by installing shelves or hanging baskets. This not only adds extra storage but also creates visual interest and draws the eye upwards. 4. Declutter regularly: To maintain an organized walk-through living room, it's important to declutter regularly. Take a few minutes each day to tidy up and put items back in their designated spaces. This will prevent clutter from building up and keep your space looking neat and tidy. 5. Opt for multi-functional furniture: When space is at a premium, multi-functional furniture can be a lifesaver. Look for pieces that serve more than one purpose, such as a sleeper sofa or a storage bench. This will help you make the most of your space without sacrificing style. With these tips in mind, you can easily keep your walk-through living room organized and clutter-free, making it a functional and enjoyable space for all to enjoy.2. Tips for Organizing a Walk-Through Living Room
There are numerous benefits to choosing a walk-through living room layout for your home. Here are just a few reasons why this design is becoming increasingly popular: 1. Maximizes space: A walk-through living room layout is ideal for small or narrow spaces, as it allows for easy movement and creates a sense of openness. By utilizing the entire room, you can make the most of every inch of space. 2. Creates a functional flow: With a clear pathway through the room, a walk-through living room layout is perfect for entertaining and everyday living. It allows for easy navigation and makes it easy for guests to move around the space. 3. Versatile design: A walk-through living room can be adapted to suit a variety of styles and preferences. Whether you prefer a modern, minimalist look or a cozy, eclectic vibe, this layout can work for you. 4. Adds visual interest: A walk-through living room can be a great opportunity to add some visual interest and depth to your space. By layering different textures and incorporating a focal point, you can create a visually appealing and well-balanced room. 5. Allows for easy transition to other rooms: With a clear entrance and exit point, a walk-through living room makes it easy to transition to other rooms in the house. This can be especially helpful for open floor plans, where the living room is connected to the kitchen or dining area. Overall, a walk-through living room layout offers numerous benefits for both functionality and style, making it a top choice for many homeowners.3. The Benefits of a Walk-Through Living Room Layout
For those with a small living room, a walk-through design can be a game-changer. Here are some ideas to help you make the most of your space: 1. Use light colors: Light colors, such as white or pastels, can make a small space feel larger and more open. Consider painting your walls in a light hue or incorporating light-colored furniture and decor. 2. Utilize mirrors: Mirrors are a great way to create the illusion of more space. Consider hanging a large mirror on one of your living room walls to reflect light and make the room feel bigger. 3. Choose furniture wisely: In a small living room, every piece of furniture counts. Opt for smaller-scale furniture, such as a loveseat instead of a full-sized sofa, to make the room feel less cluttered. 4. Keep it minimal: When it comes to decor, less is more in a small living room. Avoid cluttering the space with too many knick-knacks and instead opt for a few statement pieces that add visual interest without overwhelming the room. 5. Consider a wall-mounted TV: In a small living room, a TV stand can take up valuable floor space. Consider mounting your TV on the wall to free up this space and create a cleaner, more open look. By following these ideas, you can create a functional and visually appealing walk-through living room design, even in a small space.4. Walk-Through Living Room Ideas for Small Spaces
While a walk-through living room layout is great for maximizing space, there are still ways to make it even more efficient and functional. Here are some tips to help you make the most of your walk-through living room: 1. Keep furniture to the edges: In a walk-through living room, it's important to keep the center of the space clear to create a pathway. To do this, try keeping your furniture, such as your sofa and chairs, pushed up against the walls. 2. Use furniture with hidden storage: As mentioned before, using furniture with built-in storage can help keep your walk-through living room clutter-free. Look for coffee tables, ottomans, and even sofas with hidden storage options. 3. Choose a minimalist design: In a walk-through living room, less is more. Consider opting for a minimalist design with clean lines and a neutral color palette. This will help make the room feel more spacious and open. 4. Incorporate floating shelves: Floating shelves are a great way to add storage and display space without taking up valuable floor space. You can use them to showcase books, plants, and other decorative items. 5. Keep pathways wide: To ensure easy movement through your walk-through living room, try to keep the pathway at least 3 feet wide. This will allow for comfortable navigation and prevent the room from feeling cramped. By following these tips, you can maximize space and create a well-organized and functional walk-through living room that works for your needs.5. How to Maximize Space in a Walk-Through Living Room
A walk-through living room should not only look great but also serve a functional purpose. Here are some tips for creating a space that meets both of these criteria: 1. Consider traffic flow: When designing a walk-through living room, it's important to consider the flow of foot traffic. You want to make sure there is a clear and easy pathway through the room, without any furniture or decor blocking the way. 2. Think about seating options: In a walk-through living room, you want to make sure there is ample seating for guests to sit and converse. Consider incorporating different types of seating, such as a sofa, chairs, and stools, to accommodate different preferences. 3. Plan for storage: As mentioned before, storage is key in a walk-through living room. Make sure to plan for storage solutions, whether it's through built-in furniture or decorative baskets and bins. 4. Incorporate lighting: Lighting is essential in any living room, and in a walk-through design, it can help create a sense of separation between different areas. Consider using different types of lighting, such as overhead, task, and ambient, to add depth and functionality to your space. 5. Keep it organized: A functional walk-through living room is also an organized one. Make sure to declutter regularly and have designated spaces for items. This will not only make the room look neater but also make it easier to navigate through. By keeping these tips in mind, you can create a walk-through living room that not only looks great but also meets your functional needs.6. Creating a Functional Walk-Through Living Room
The way you arrange your furniture can make a big impact on the overall look and feel of your walk-through living room. Here are some tips for furniture placement in this type of layout: 1. Create a focal point: A focal point can help anchor the room and create a sense of balance. Consider placing your sofa or chairs facing a fireplace, large window, or piece of artwork to create a focal point. 2. Leave some space between furniture: In a walk-through living room, it's important to leave some space between furniture to allow for easy movement. Aim for at least 18-24 inches between pieces to create a clear pathway. 3. Use rugs to define areas: If you have a larger living room with a walk-through design, you can use rugs to define different areas and create a sense of separation. For example, you can use a rug under your seating area to define that space, and another rug under a dining table to define the dining area. 4. Consider furniture placement for conversation: If you plan on using your walk-through living room for entertaining, make sure to arrange your furniture in a way that promotes conversation. This could mean placing chairs facing each other or angling furniture towards a focal point. 5. Keep it balanced: As with any living room layout, balance is key in a walk-through design. Make sure to distribute furniture evenly throughout the room and avoid creating a lopsided or cluttered look. By following these furniture placement tips, you can create a walk-through living room that is both functional and visually appealing.7. Walk-Through Living Room Furniture Placement Tips
Open concept living spaces are becoming increasingly popular, and incorporating a walk-through living room into this design can enhance the flow and functionality of the space. Here are some tips for designing a walk-through living room in an open concept layout: 1. Create zones: In an open concept living space, it's important to create defined zones for different activities. For example, you can use furniture placement and rugs to create a living room zone, a dining zone, and a kitchen zone. 2. Use consistent design elements: To create a cohesive look, use consistent design elements throughout the open concept space. This could include using the same color palette, materials, and textures in each zone. 3. Incorporate a focal point: In an open concept living space, a focal point can help anchor the room and create a sense of balance. Consider using a large piece of artwork, a fireplace, or a statement lighting fixture as a focal point for your walk-through living room. 4. Think about traffic flow: In an open concept space, there may be multiple pathways and entry points. When designing your walk-through living room, make sure to consider these traffic flow patterns and arrange furniture accordingly.8. Designing a Walk-Through Living Room with Open Concept
Transform Your Living Room with a Walkthrough Design
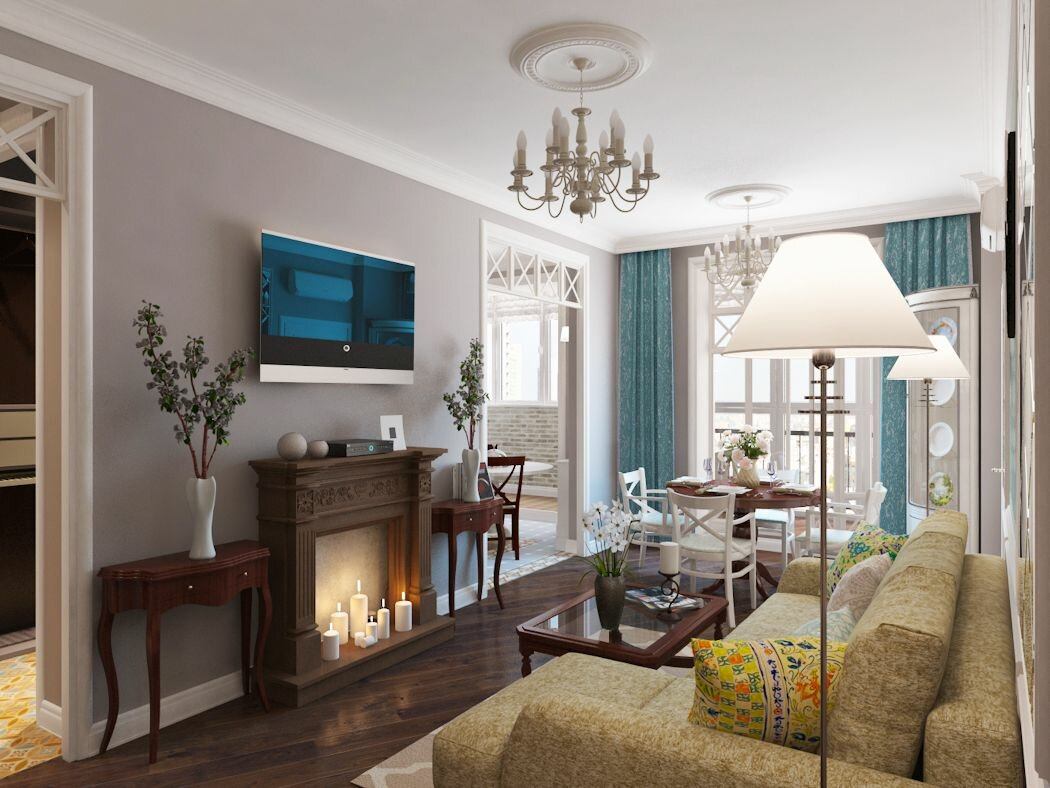
Experience the Perfect Balance of Style and Functionality
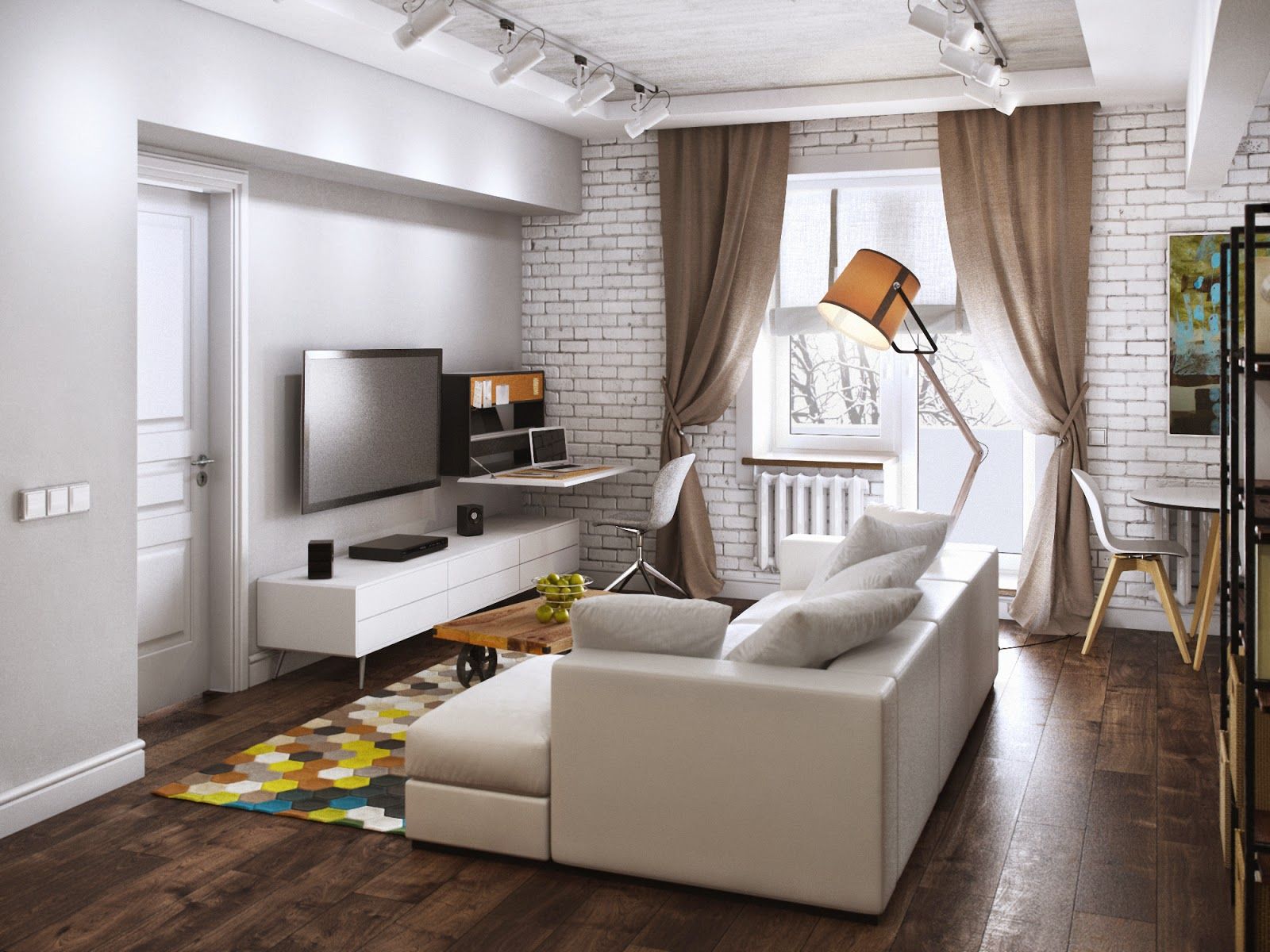 When it comes to designing a living room, one of the most important aspects to consider is the flow of the space. A well-designed living room not only looks aesthetically pleasing, but it also needs to be functional and inviting. This is where a walkthrough design can make all the difference.
Walkthrough designs
involve creating a pathway through the living room that connects different areas of the house. This design technique not only adds a unique touch to your living room, but it also makes the space feel more open and spacious. With a
walkthrough design
, you can effortlessly move from one area of the house to another without any obstacles.
One of the main benefits of a
walkthrough design
is that it allows for better traffic flow. By creating a designated pathway, you can avoid any clutter and ensure that the living room stays organized and tidy. This also makes it easier to entertain guests and host gatherings without any disruptions.
In addition to its practicality, a
walkthrough design
can also add a touch of elegance and sophistication to your living room. You can use this design technique to highlight certain features of your living room, such as a fireplace, a statement piece of furniture, or a beautiful window with a view. This creates a natural flow and draws attention to the focal points of the room.
When designing a
walkthrough
, it's important to consider the overall layout of your living room. The pathway should be wide enough for easy movement, but not too wide that it takes up unnecessary space. You can also add different elements such as plants, artwork, or lighting to enhance the walkthrough and make it more visually appealing.
In conclusion, a
walkthrough design
is a perfect way to elevate the look and functionality of your living room. It creates a seamless flow and adds a touch of style to your home. So why settle for a traditional living room when you can have a beautifully designed space that will make a lasting impression on anyone who walks through it? Incorporate a walkthrough design into your living room and experience the perfect balance of style and functionality.
When it comes to designing a living room, one of the most important aspects to consider is the flow of the space. A well-designed living room not only looks aesthetically pleasing, but it also needs to be functional and inviting. This is where a walkthrough design can make all the difference.
Walkthrough designs
involve creating a pathway through the living room that connects different areas of the house. This design technique not only adds a unique touch to your living room, but it also makes the space feel more open and spacious. With a
walkthrough design
, you can effortlessly move from one area of the house to another without any obstacles.
One of the main benefits of a
walkthrough design
is that it allows for better traffic flow. By creating a designated pathway, you can avoid any clutter and ensure that the living room stays organized and tidy. This also makes it easier to entertain guests and host gatherings without any disruptions.
In addition to its practicality, a
walkthrough design
can also add a touch of elegance and sophistication to your living room. You can use this design technique to highlight certain features of your living room, such as a fireplace, a statement piece of furniture, or a beautiful window with a view. This creates a natural flow and draws attention to the focal points of the room.
When designing a
walkthrough
, it's important to consider the overall layout of your living room. The pathway should be wide enough for easy movement, but not too wide that it takes up unnecessary space. You can also add different elements such as plants, artwork, or lighting to enhance the walkthrough and make it more visually appealing.
In conclusion, a
walkthrough design
is a perfect way to elevate the look and functionality of your living room. It creates a seamless flow and adds a touch of style to your home. So why settle for a traditional living room when you can have a beautifully designed space that will make a lasting impression on anyone who walks through it? Incorporate a walkthrough design into your living room and experience the perfect balance of style and functionality.



