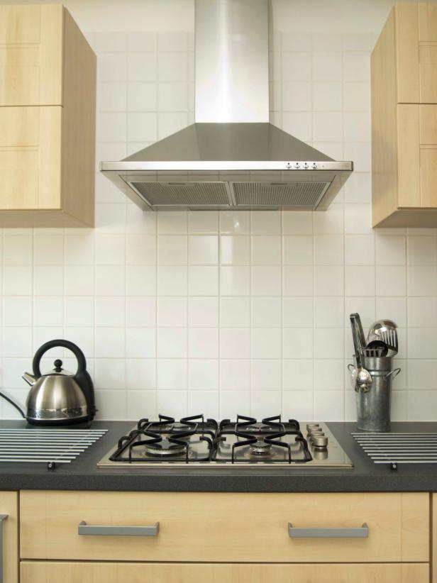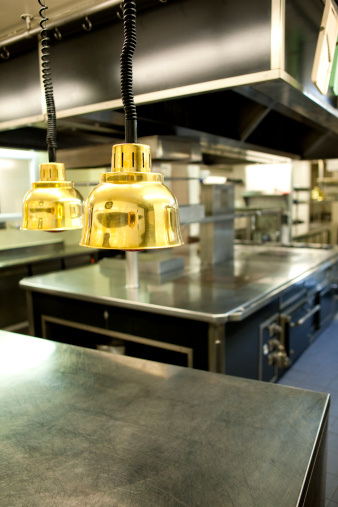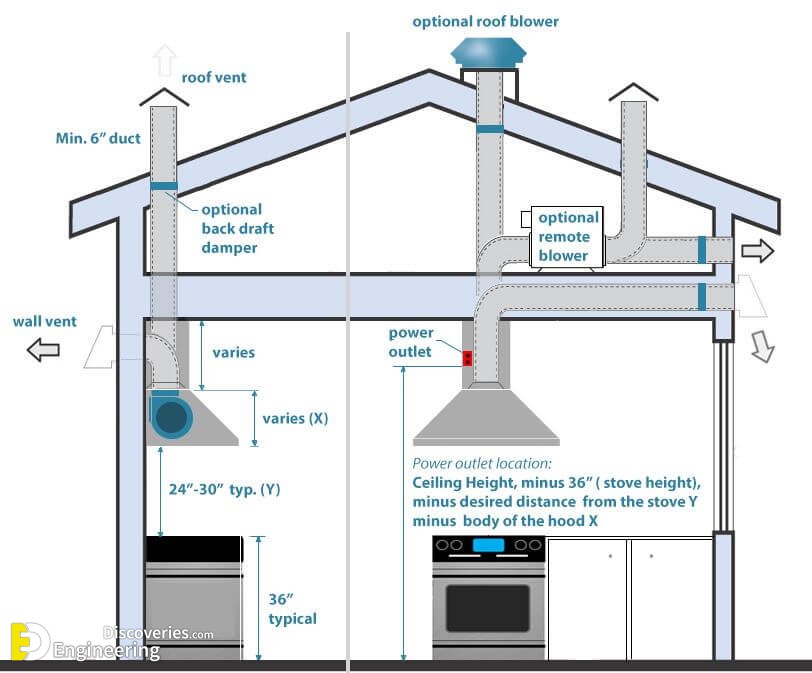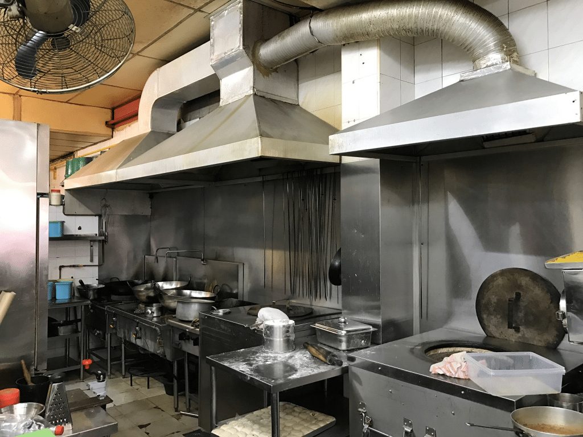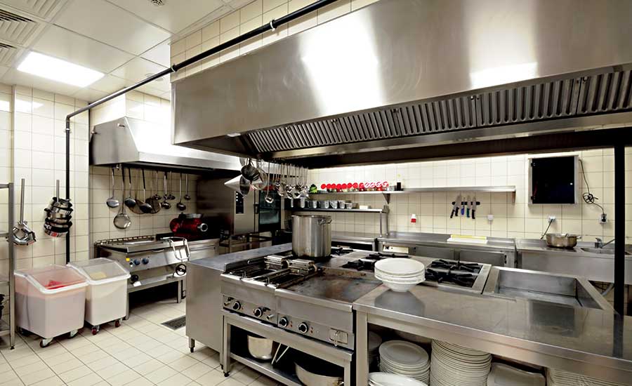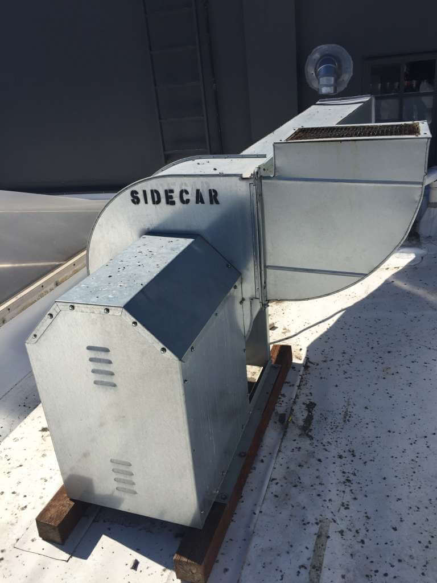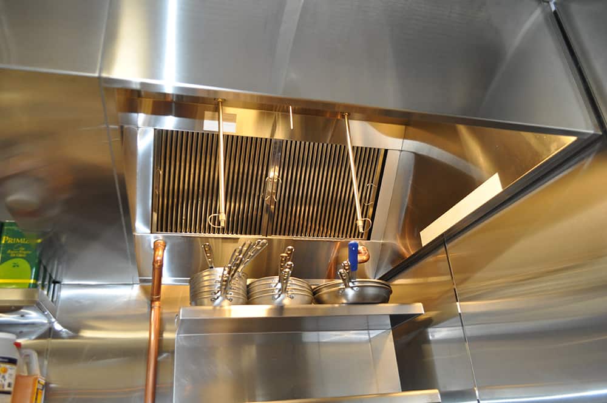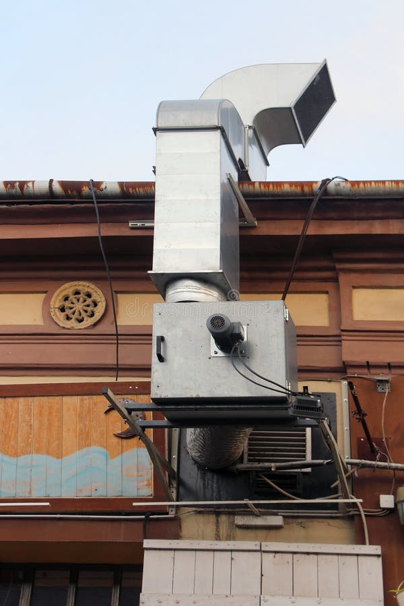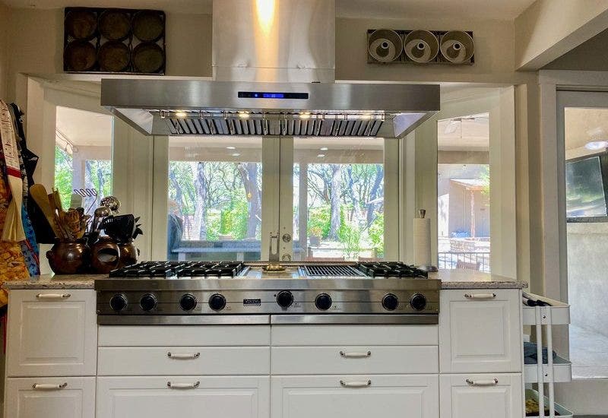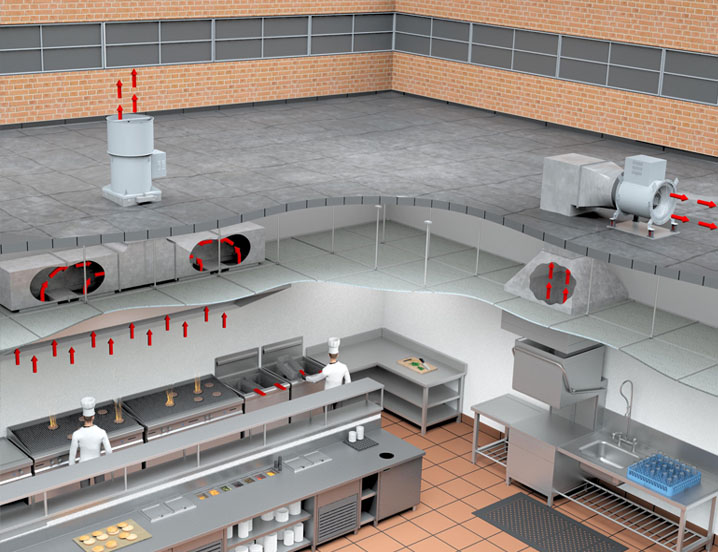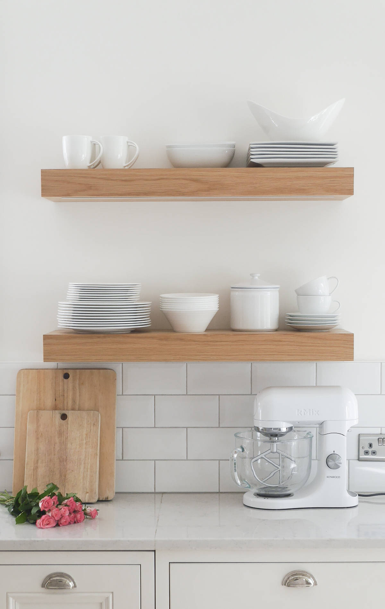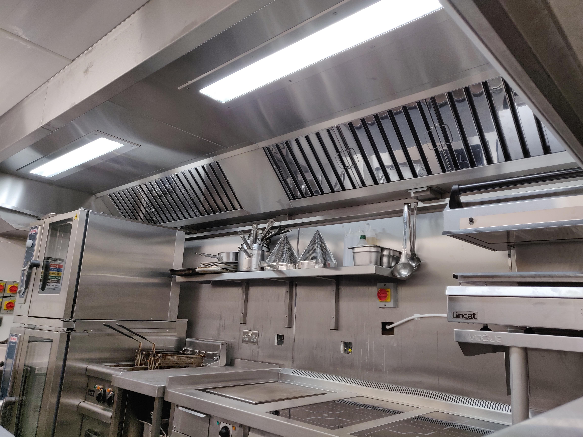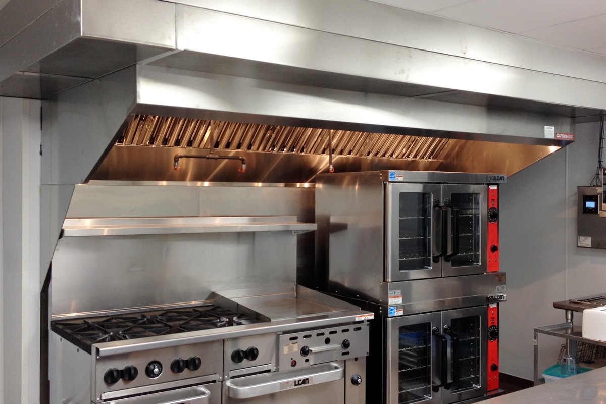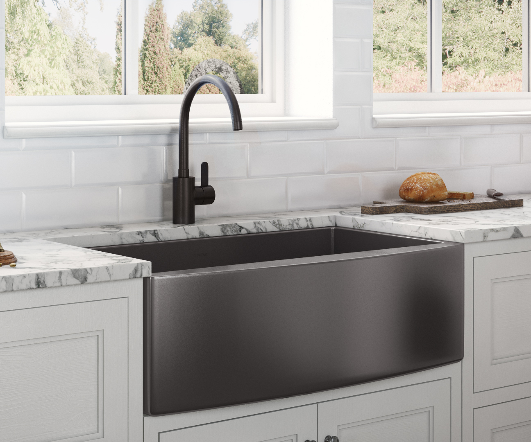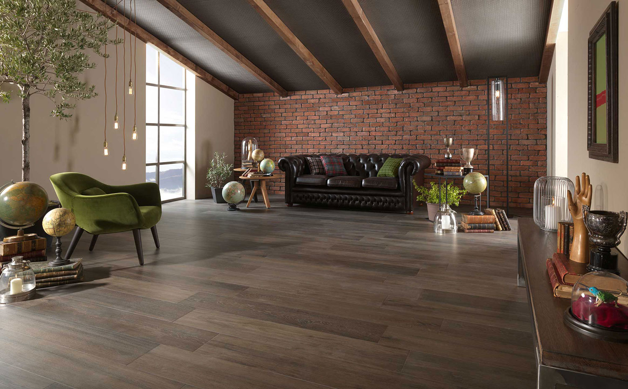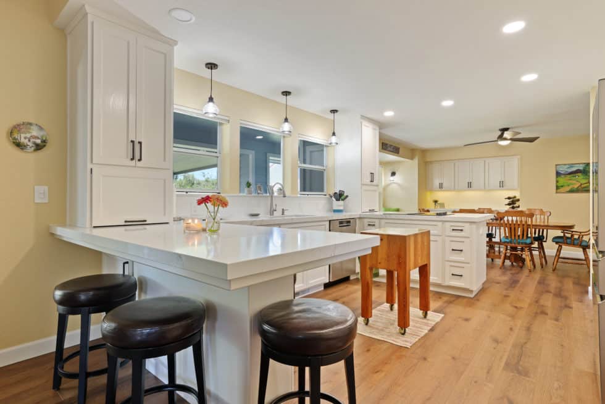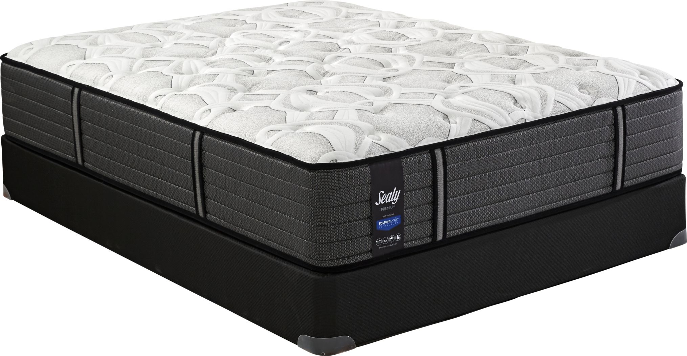When it comes to designing a kitchen exhaust system, there are several options to choose from. Each type has its own unique features and benefits, making it important to understand the differences in order to select the right one for your kitchen. Here are the top 10 main types of kitchen exhaust system design to consider:Types of Kitchen Exhaust System Design
Commercial kitchens have different needs and requirements compared to residential kitchens. This is why a specialized commercial kitchen exhaust system design is necessary. These systems are designed to handle larger amounts of heat, smoke, and grease, making them ideal for restaurants, hotels, and other food establishments.Commercial Kitchen Exhaust System Design
Residential kitchen exhaust systems are typically smaller and less powerful compared to commercial systems. They are designed to remove smoke, odors, and cooking fumes from the kitchen, ensuring a clean and fresh environment. These systems are commonly used in homes, apartments, and small cafes.Residential Kitchen Exhaust System Design
If your kitchen is designed with the stovetop located in the center of the room, then an island kitchen exhaust system is the perfect choice. These systems are installed directly above the cooking surface and can be either ducted or ductless.Island Kitchen Exhaust System Design
Wall-mounted kitchen exhaust systems are mounted against the wall above the cooking surface. They are ideal for smaller kitchens and are available in both ducted and ductless options. These systems are also often used in conjunction with over-the-range microwaves.Wall-Mounted Kitchen Exhaust System Design
Similar to wall-mounted systems, under-cabinet kitchen exhaust systems are mounted under the cabinet above the cooking surface. These systems are compact and discreet, making them a popular choice for small kitchens. However, they may not be as effective in removing smoke and odors compared to other types of exhaust systems.Under-Cabinet Kitchen Exhaust System Design
A recirculating kitchen exhaust system, also known as a ductless system, does not require a duct to remove air from the kitchen. Instead, the air is filtered through a charcoal or carbon filter and then recirculated back into the kitchen. These systems are ideal for kitchens without access to an exterior wall for venting.Recirculating Kitchen Exhaust System Design
Ducted kitchen exhaust systems are the most common type of system and are designed to remove air from the kitchen and vent it outside. These systems require a duct to be installed and can be more expensive compared to ductless options. However, they are more effective in removing smoke, odors, and grease from the kitchen.Ducted Kitchen Exhaust System Design
Ventless kitchen exhaust systems, also known as recirculating or ductless systems, do not require a vent to the outside. Instead, the air is filtered and recirculated back into the kitchen. These systems are a popular choice for apartments, condos, and other buildings that do not allow for exterior venting.Ventless Kitchen Exhaust System Design
Exterior kitchen exhaust systems are typically used in commercial kitchens and are designed to remove large amounts of heat, smoke, and grease from the kitchen. These systems are installed on the exterior of the building and require a duct to vent the air outside. They are powerful and efficient, making them a top choice for busy kitchens.Exterior Kitchen Exhaust System Design
Different Types of Kitchen Exhaust System Design
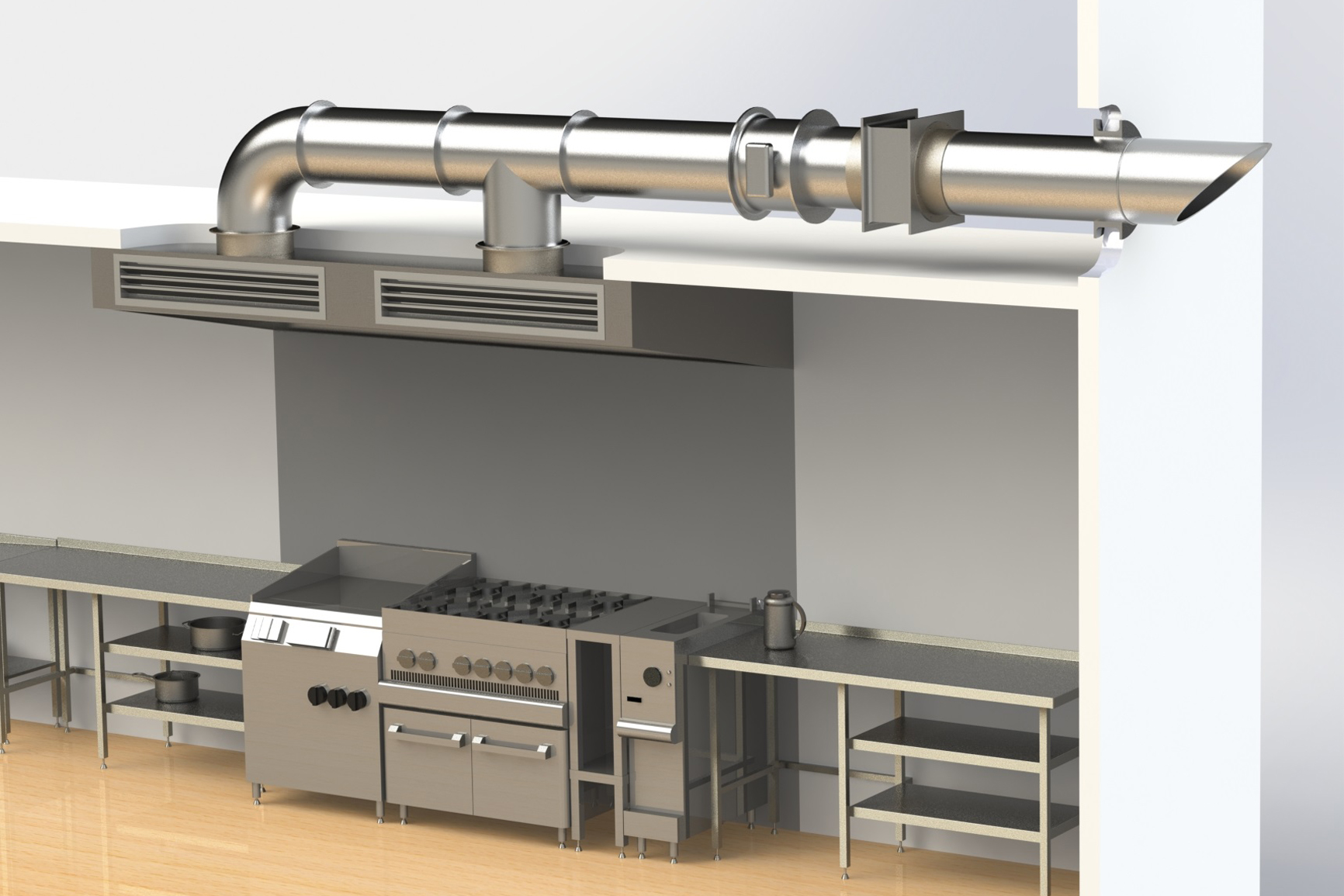
1. Ducted Exhaust Systems
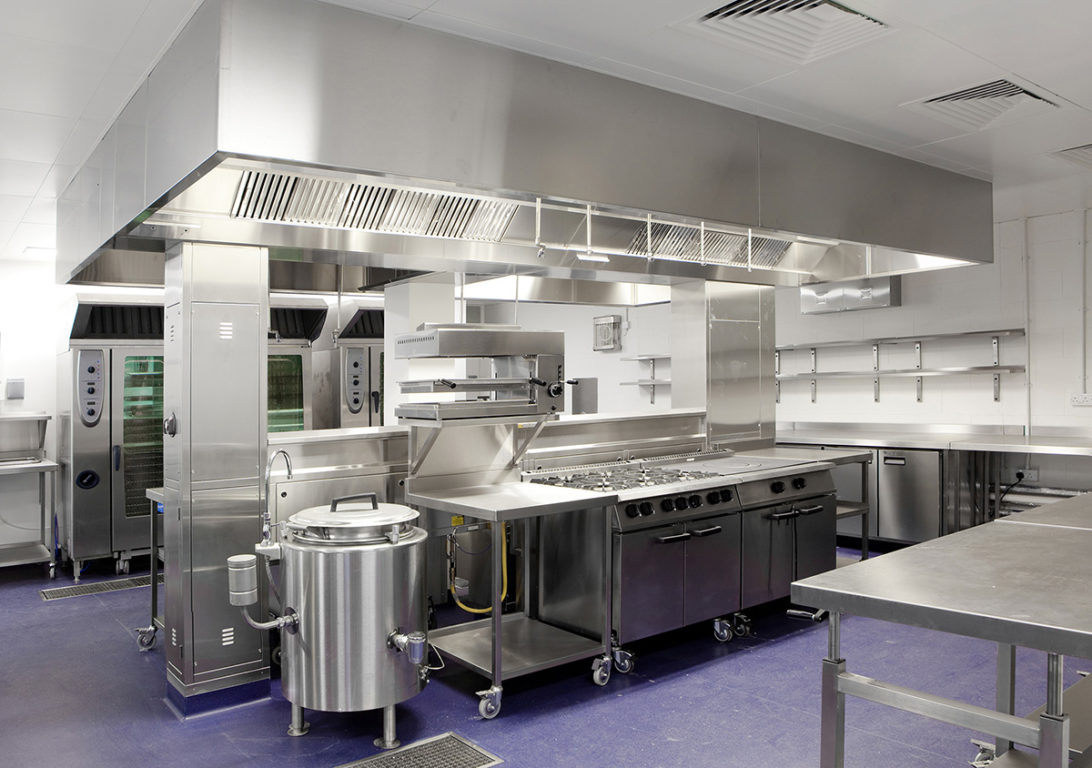 One of the most common types of kitchen exhaust system design is the ducted exhaust system. This system consists of a hood that is installed above the cooking area and a duct that runs from the hood to the exterior of the building. The ducted exhaust system works by sucking in the cooking fumes and smoke and expelling them outside.
Proper installation and maintenance of this system is crucial to ensure effective ventilation and to prevent any potential fire hazards.
One of the most common types of kitchen exhaust system design is the ducted exhaust system. This system consists of a hood that is installed above the cooking area and a duct that runs from the hood to the exterior of the building. The ducted exhaust system works by sucking in the cooking fumes and smoke and expelling them outside.
Proper installation and maintenance of this system is crucial to ensure effective ventilation and to prevent any potential fire hazards.
2. Recirculating Exhaust Systems
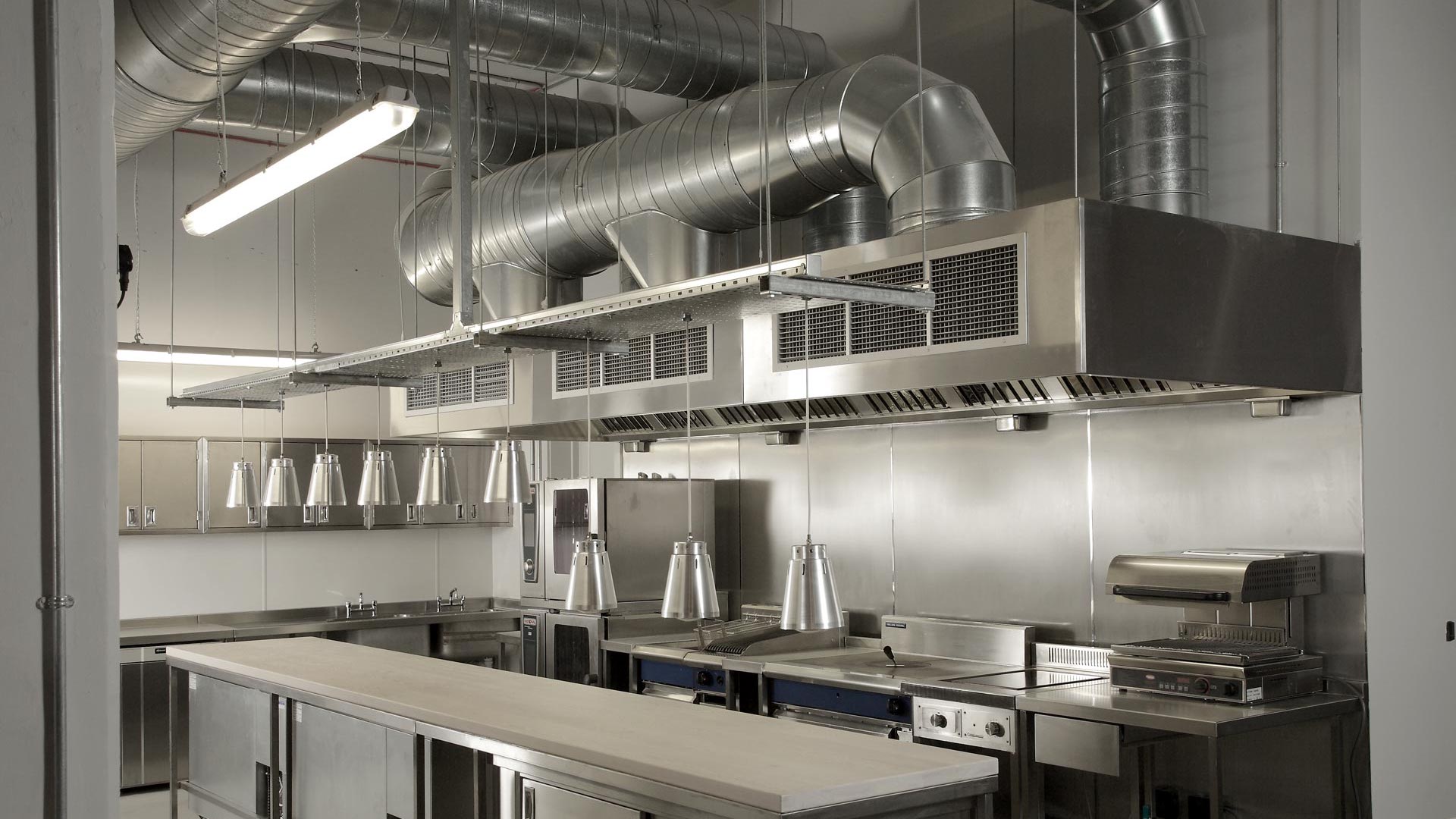 Recirculating exhaust systems, also known as ductless exhaust systems, are becoming increasingly popular in modern kitchen designs. This type of system does not require any external ducting but instead uses a filter to trap and purify the cooking fumes before recirculating them back into the kitchen.
While this system may be more convenient and cost-effective, it may not be as effective in removing all the pollutants from the air.
Recirculating exhaust systems, also known as ductless exhaust systems, are becoming increasingly popular in modern kitchen designs. This type of system does not require any external ducting but instead uses a filter to trap and purify the cooking fumes before recirculating them back into the kitchen.
While this system may be more convenient and cost-effective, it may not be as effective in removing all the pollutants from the air.
3. Island Exhaust Systems
 For kitchens with an island cooktop, an island exhaust system is the ideal choice. This system is mounted directly above the cooktop and can be either ducted or recirculating. It is designed to provide ventilation for island cooktops without the need for awkward and unsightly ductwork running through the ceiling.
When planning for an island exhaust system, it is important to consider the size and design of the cooktop to ensure proper ventilation.
For kitchens with an island cooktop, an island exhaust system is the ideal choice. This system is mounted directly above the cooktop and can be either ducted or recirculating. It is designed to provide ventilation for island cooktops without the need for awkward and unsightly ductwork running through the ceiling.
When planning for an island exhaust system, it is important to consider the size and design of the cooktop to ensure proper ventilation.
4. Under Cabinet Exhaust Systems
 Under cabinet exhaust systems are a popular choice for kitchens with limited space. This system is installed underneath the kitchen cabinets and can be either ducted or recirculating. It is a more discreet option compared to other types of exhaust systems and is ideal for smaller kitchens.
However, it may not be as effective as other systems in removing cooking odors and fumes due to its location.
Under cabinet exhaust systems are a popular choice for kitchens with limited space. This system is installed underneath the kitchen cabinets and can be either ducted or recirculating. It is a more discreet option compared to other types of exhaust systems and is ideal for smaller kitchens.
However, it may not be as effective as other systems in removing cooking odors and fumes due to its location.
5. Downdraft Exhaust Systems
 Downdraft exhaust systems are a unique and stylish option for kitchen ventilation. This system is installed behind the cooktop and works by sucking the cooking fumes down and expelling them through a duct running under the floor. It is a great option for open-concept kitchens where traditional exhaust systems may not be feasible.
However, this system may not be as efficient in removing pollutants from the air compared to other systems.
In conclusion, when choosing a kitchen exhaust system design, it is important to consider the layout and size of your kitchen, as well as your ventilation needs.
Regular maintenance and cleaning of your exhaust system is crucial to ensure its effectiveness and to maintain a healthy and clean kitchen environment.
Consult with a professional to determine the best type of exhaust system for your specific kitchen needs.
Downdraft exhaust systems are a unique and stylish option for kitchen ventilation. This system is installed behind the cooktop and works by sucking the cooking fumes down and expelling them through a duct running under the floor. It is a great option for open-concept kitchens where traditional exhaust systems may not be feasible.
However, this system may not be as efficient in removing pollutants from the air compared to other systems.
In conclusion, when choosing a kitchen exhaust system design, it is important to consider the layout and size of your kitchen, as well as your ventilation needs.
Regular maintenance and cleaning of your exhaust system is crucial to ensure its effectiveness and to maintain a healthy and clean kitchen environment.
Consult with a professional to determine the best type of exhaust system for your specific kitchen needs.
