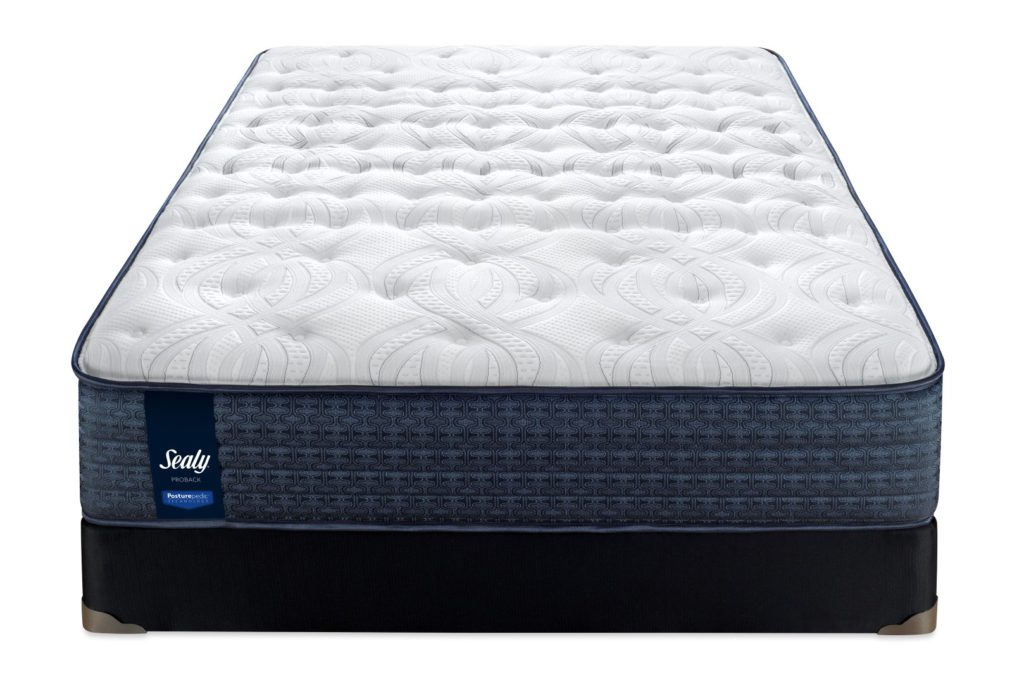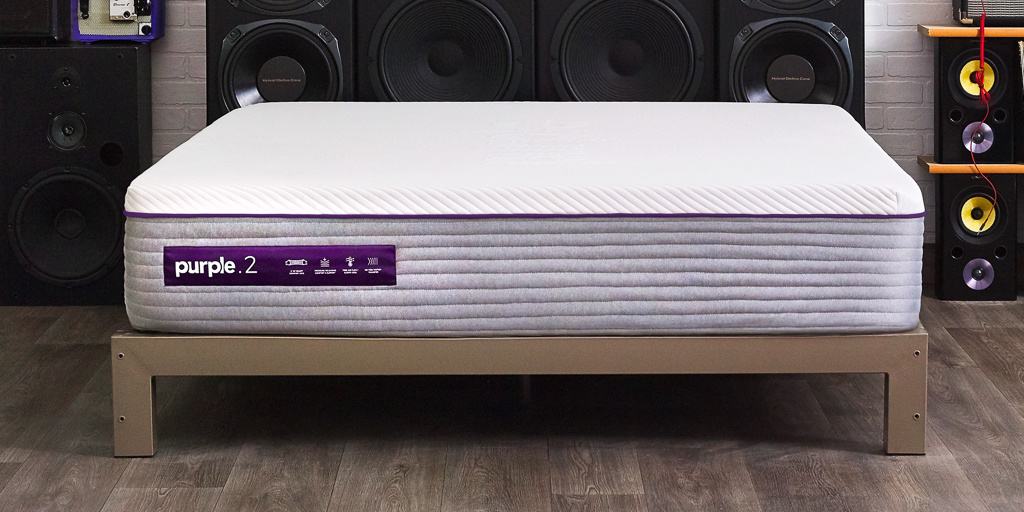Mediterranean House Designs
Mediterranean houses bring to mind the sun-soaked shelters found in the warmer climates of the world. These luxurious designs feature large arches, towers, and sun-blocking windows. Inside, they resemble a dream escape rather than a traditional home. They provide plenty of open space for enjoying the outdoors which is why they’re so popular among vacationers. Mediterranean homes work best in sunny climates and can be found in vast quantities across coastal areas.
The outdoor features of a Mediterranean house make them difficult to replicate. They usually feature patio-lined courtyards and extensive landscaping. Stylized decorations don’t have to be expensive, as items like large planters and glazed tiles can be added for a more exotic look. The architecture is meant to evoke the atmosphere of a Mediterranean paradise. Courtyards can also have fountains or fireplaces to add to the atmosphere.
Traditional House Designs
Traditional house designs offer a timeless look that appeals to many home buyers. These homes typically have symmetrical features, archways, and high peaked roofs. Doors vary in size and style but usually include artistic details and design elements like woodwork and built-ins. Inside, traditional designs may feature formal spaces, fireplaces, and elegantly styled staircases for maximum visual impact.
The outside of a traditional house is usually a great source of curb appeal. Stone and vinyl siding are two popular materials, often with some sort of brick detail. A common feature includes a covered porch with columns and railings. Windows, doors, and rooflines might be curved and intricately decorated.
Craftsman House Designs
Craftsman houses are widely admired for their unique mix of classic and modern elements. Craftsman designs usually favor solid woods, stone, and brick over synthetic materials. The interiors are cozy and utilitarian, with built-in cabinets and plenty of seating. On the outside, expect large porches, pitched roofs, and exposed rafters.
The details of a craftsman house make them a unique addition to the neighborhood. The horizontally placed windows serve a dual purpose; they let in plenty of natural light while also helping to provide shelter from the sun’s rays. The exterior is painted in muted tones, as the style is meant to blend in with nature rather than stand out. Ministry Depized windows and crafty wood detailing make these houses a favorite among homeowners.
Modern House Designs
Contemporary and modern house designs offer an entirely different look. These homes are characterized by minimalistic forms, sharp angles, and an abundance of light. The windows typically provide an excellent view of the yard or pool area. Inside, modern homes have a more casual feel with little to no decorations and a lack of busy textiles.
The exteriors of modern houses usually feature large windows, flat or slanted roofs, and bold colors. The use of natural materials like stone and wood can give the house a more natural feel. The design aesthetic of a modern house should be cohesive. The homeowner should consider their lifestyle when selecting elements, as a modern home should look clean and stylish all the time.
Contemporary House Designs
Contemporary house designs bring modern amenities into the home. They usually have fewer details than their traditional counterparts. Inside, these homes often feature steel accents, open concept living spaces, and sleek furnishings. The exteriors may have unique designs like curved walls, floor-to-ceiling windows, and striking paint colors.
On the outside, these houses often have minimal landscaping. The focus is on the building itself, with large windows and cleaner lines than traditional homes. The materials are typically lighter and easier to install. Inside, the layout is meant to make the home feel large and spacious. Contemporary homes often use recessed lighting and jewelry like shelves or hardware to draw the eye.
Bungalow House Designs
Bungalow house designs are designed to maximize living space while maintaining an affordable price tag. These houses usually have a single story with fewer bedrooms and bathrooms. The front may feature a porch that wraps around the entrance, while inside you’ll find open concept living spaces.
The exterior of a bungalow is designed to fit in with existing homes in the area, so avoid garish colors and overthe-top designs. Instead, opt for simple lines and subtle details. Inside, you’ll find finishes that create an inviting and warm feel. Consider adding a mix of natural and metals, like copper or brass. With fewer walls, be sure to spruce up the lighting in each room.
Ranch House Designs
Ranch houses are the quintessential American home style. These homes leaned towards the more casual, low-maintenance look and feel. They may feature a smaller floor plan, with open living spaces and an asymmetrical layout. Ranch designs are typically one story, although they may have a basement or loft level.
A ranch house usually has a sloped roofline, short eaves, and shutters. The exterior may have a stone or brick facade, and the windows and doors should include American-inspired details. The interiors are often kept simple, with plenty of bright colors and comfortable furnishings. The perfect ranch design would mix vintage and modern elements to create a timeless look.
Victorian House Designs
Victorian house designs offer a classic look that is hard to replicate. Homes come in three distinct flavors; Gothic, Italianate, and Queen Anne. Gothic homes feature steeply pitched roofs and a heavy use of woodwork, often shaped like vines or trees. Italianate homes combine Italian influences with a combination of columns and arches. Queen Anne architectural styles add an additional flare with a unique blend of styles, details, and materials.
The interior of a Victorian house should reflect the time period visually. The interiors usually feature large furniture, intricate textures, and elaborate decorations. Outside, the design of the house should portray a sense of grandeur. Intricate window frames and trim are essential. For color, homeowners can choose from vibrant accent colors or muted tones like cream and green hues.
Cape Cod House Designs
Cape Cod house designs bring a coastal charm to homes and neighborhoods. These homes generally have steeply pitched roofs and small windows, both designed to help keep the interiors cool during the summer months. They may feature multiple levels, with a wrap-around porch or a balcony. Wraparound porches are designed to take advantage of breezes and provide a nice seating area to enjoy the summer’s views.
Exteriors typically include clapboard siding and wood cabinetry. Inside, expect light colors, few decorations, and plenty of storage. Cape Cod houses are designed to be affordable and low-maintenance, perfect for families on holiday retreats or those looking for a clean, cozy esthetic.
Log Cabin House Designs
Log cabin house designs evoke the rugged wilderness of America’s past. Popular during the pioneer days, these architectural styles are now a mainstay in the rural communities of the country. The designs are typically small and rustic, with few amenities. The exteriors feature thick logs and wooden planks with minimal detailing. Inside, expect an open layout and a few rooms, often connected through an atrium or massive stone fireplace.
The outside of a log cabin should be rugged and natural. To help emphasize the natural element, you might consider using rustic materials like river stones or natural wood. The interior can be styled to make the cabin feel more cozy or luxurious. Consider adding a wrap-around porch to help bring in some ambient light and enjoy the surrounding landscape.
Beach House Designs
Beach houses offer a glimpse into a world of relaxation and breathtaking scenery. Beach houses should convey a sense of comfort and serenity, while still maintaining a modern and updated look. Like coastal areas, beach houses should be designed for the outdoor elements. This means choosing materials that can withstand salty air, strong winds, and intense sunlight.
On the inside, beach house designs often host an open floor plan and neutral colors. Windows are sometimes placed high in the walls to keep sand and other elements out. For the exterior, light colors and beach-inspired landscaping will help evoke a coastal feel. Strong lines and pitched roofs create a dramatic look and help the house stand out against its surroundings.
Traditional House Design

Traditional house plan styles often feature hipped roofs and symmetrical facade designs. These homes normally have a centralized front door that is often flanked by two or more front rooms with multiple windows. A two-story porch or piazza is not uncommon with this style. Traditional house designs often evoke a sense of curb appeal that is timeless and welcoming.
Colonial House Plan

The Colonial house plan style is one of the oldest and most common of house plan styles , and it has its roots in England. This type of plan often employs brick or stucco siding and patterned masonry details on the exterior of the home. The interior of a Colonial house plan features an open central staircase often overlooked by a formal dining room.
Craftsman House Plan

The Craftsman house plan is another popular house plan style . This type of design is often characterized by low pitched roofs, horizontal lines, large porches, and exposed roof rafters. A unique feature of the Craftsman style is the use of built-in furniture and built-in storage, which provides an efficient use of the living space.
Contemporary House Plan

The contemporary house plan style is growing in popularity due to its inclusion of modern elements. These house plans often feature open spaces, minimalist designs, and plenty of natural light. Homes of this style tend to focus on the practical needs of the user, utilizing modern materials and technology to make life easier.










































































































