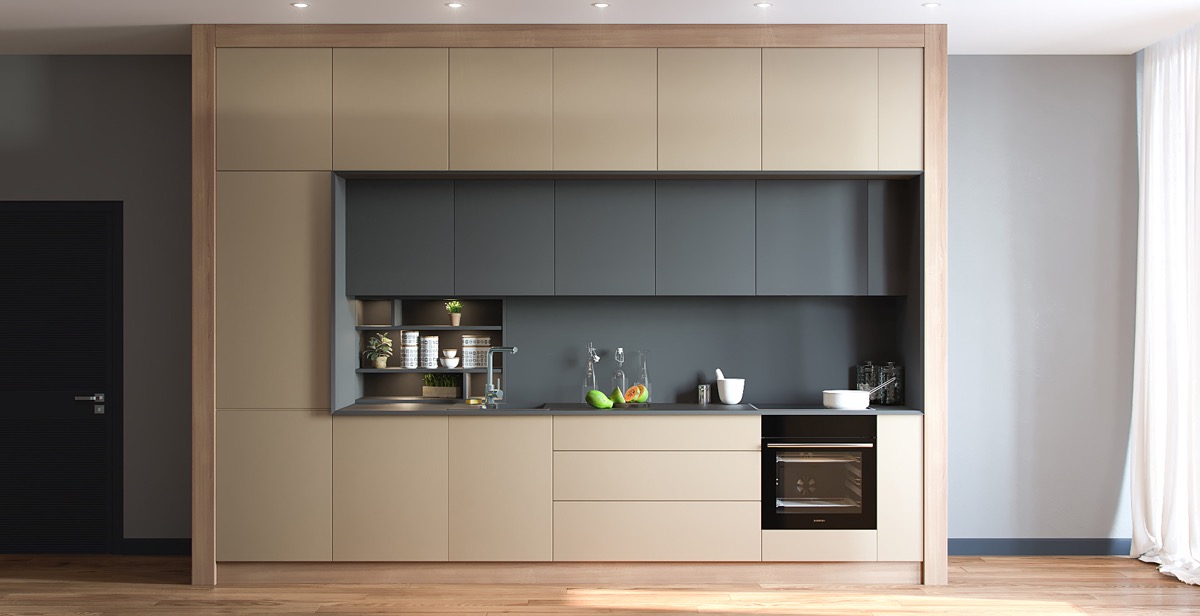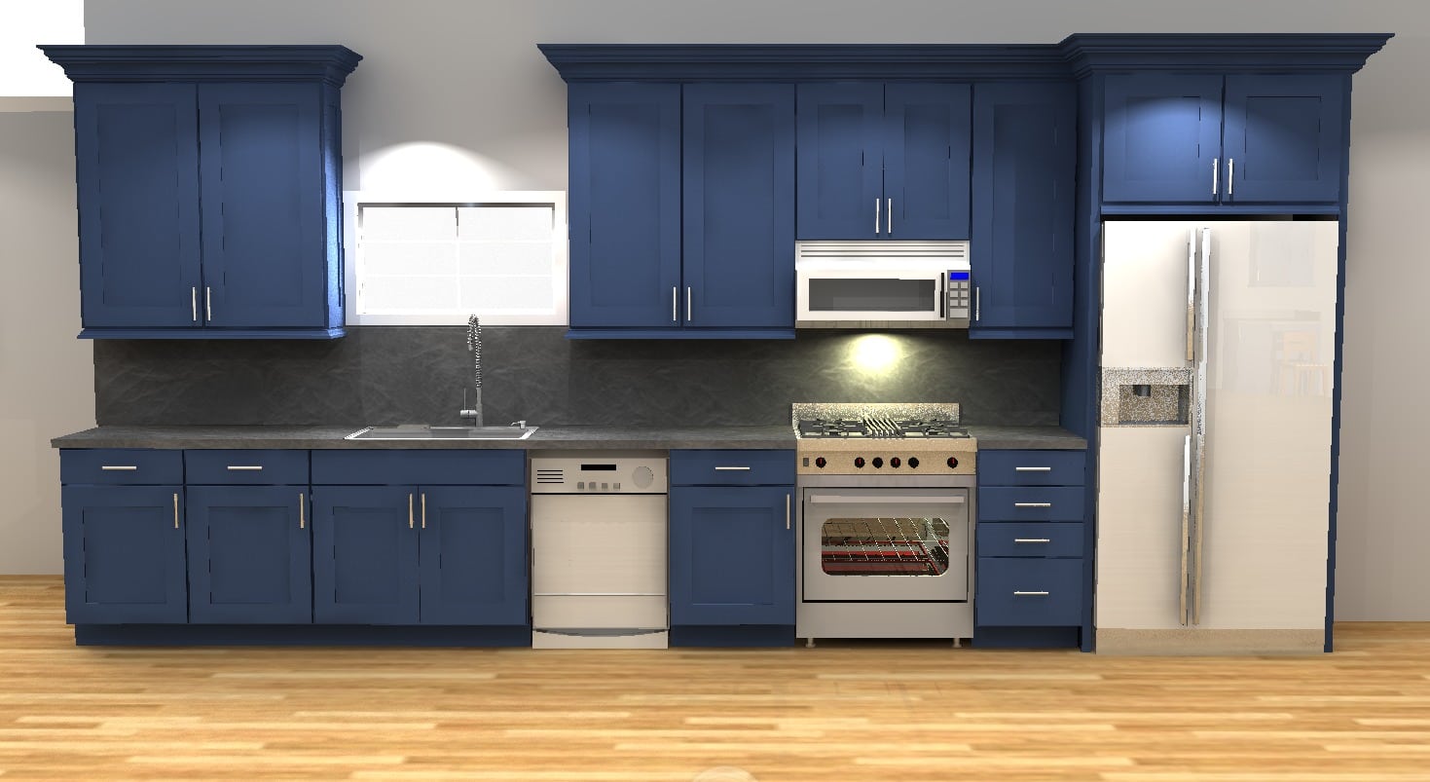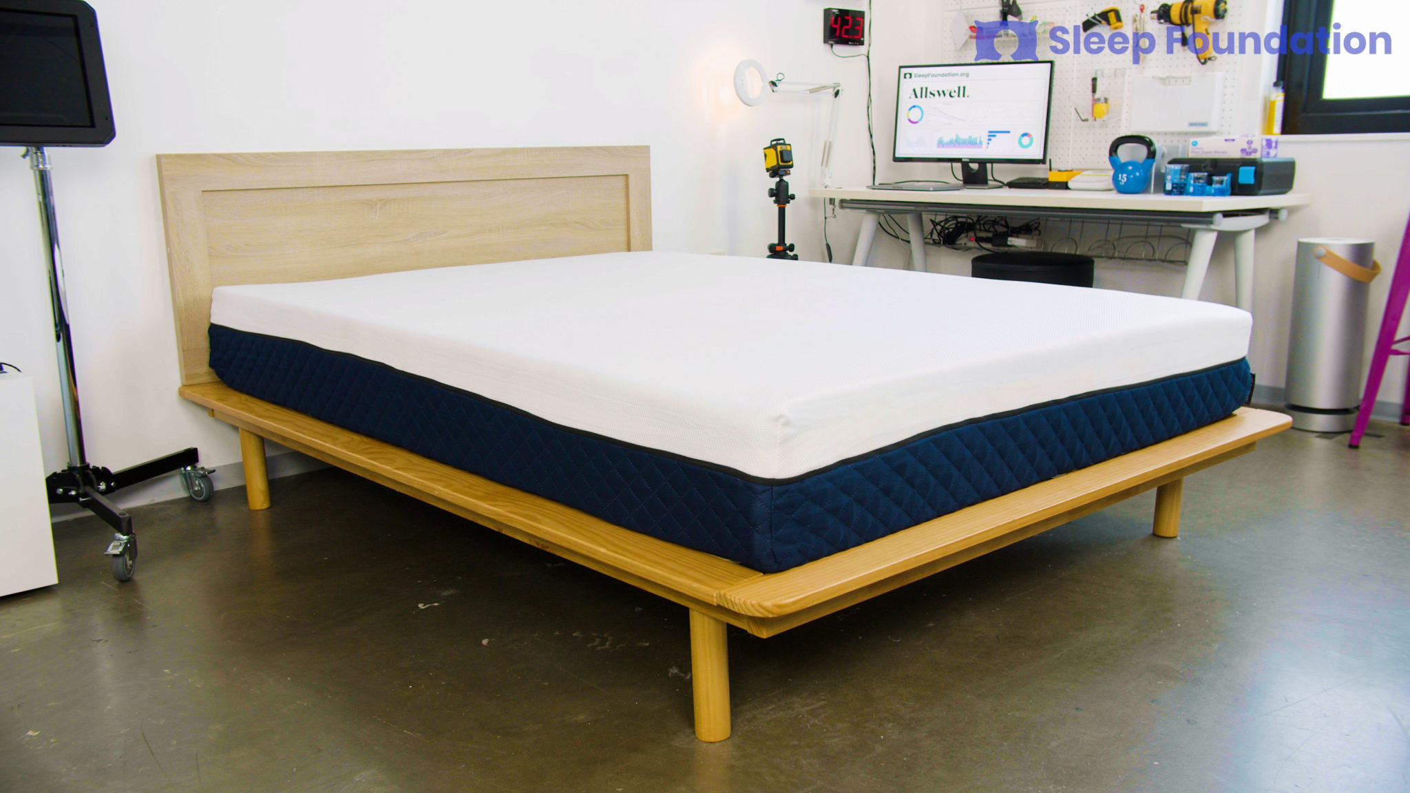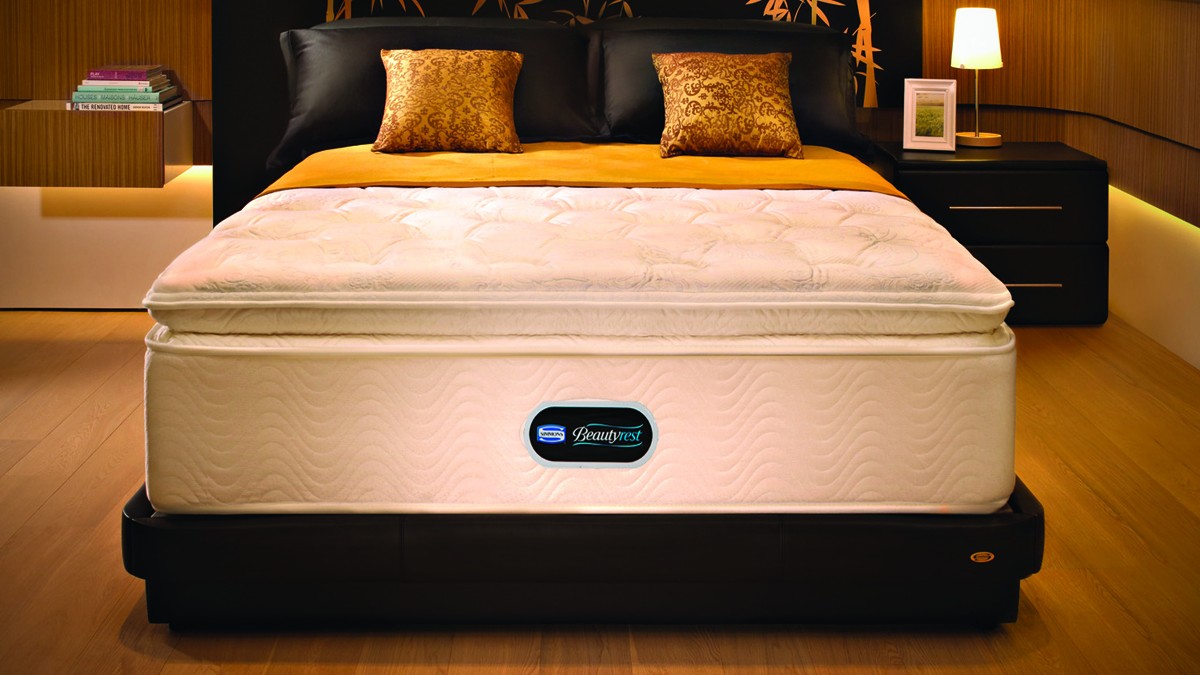The two wall kitchen layout is a popular and versatile design that is perfect for small and large spaces alike. It consists of two parallel walls of cabinets and appliances, with a walkway in between. This layout maximizes the use of space and provides easy access to all areas of the kitchen. It is also known as the "corridor" kitchen layout and is a timeless choice for any home.Two Wall Kitchen Layout
For those with limited space, the small two wall kitchen layout is an ideal solution. It utilizes the two walls to their full potential, with cabinets and appliances placed strategically to maximize storage and functionality. This layout is perfect for studio apartments, tiny homes, and other compact living spaces. With clever design and organization, even the smallest of kitchens can feel spacious and efficient.Small Two Wall Kitchen Layout
The large two wall kitchen layout is perfect for those who love to cook and entertain. With ample counter and storage space, this layout allows for multiple people to work in the kitchen at the same time without getting in each other's way. It is also great for families with children, as it provides enough room for kids to help out with cooking and meal prep. With the right design, a large two wall kitchen can also serve as a gathering space for friends and family.Large Two Wall Kitchen Layout
The galley kitchen layout is similar to the two wall layout, with two parallel walls of cabinets and appliances. However, in a galley kitchen, the walkway is typically narrower, making it more compact. This layout is perfect for smaller homes and apartments, as it makes the most of the limited space available. It also allows for efficient workflow, with the sink, stove, and fridge all within easy reach of each other.Galley Kitchen Layout
The U-shaped kitchen layout is a popular choice for larger homes and open concept living spaces. It consists of three walls of cabinets and appliances, forming a U shape. This layout provides plenty of counter and storage space and allows for multiple people to work in the kitchen at the same time. It is also great for those who love to entertain, as it creates a central gathering area.U-Shaped Kitchen Layout
The L-shaped kitchen layout is similar to the U-shaped layout, but with one of the arms shortened. This design is perfect for homes with limited space, as it provides all the benefits of a U-shaped layout but in a more compact form. It is also a great choice for open concept living spaces, as it creates a natural flow between the kitchen and dining or living areas.L-Shaped Kitchen Layout
The open concept kitchen layout is a popular trend in modern homes. It involves removing walls and barriers between the kitchen and other living spaces, creating a more fluid and connected space. This layout is perfect for those who love to entertain, as it allows for easy interaction between the kitchen and dining or living areas. It also makes the kitchen feel larger and more spacious.Open Concept Kitchen Layout
The modern two wall kitchen layout is all about sleek and minimalist design. It often features flat-panel cabinets, neutral colors, and clean lines. This layout is perfect for those who prefer a more contemporary and streamlined look in their kitchen. It also allows for easy customization and personalization, as the minimal design can be easily adapted to suit individual tastes.Modern Two Wall Kitchen Layout
The traditional two wall kitchen layout is a classic choice that never goes out of style. It often features ornate cabinets, detailed moldings, and warm colors. This layout is perfect for those who prefer a more traditional and timeless look in their kitchen. It can also add a touch of elegance and sophistication to any home.Traditional Two Wall Kitchen Layout
The contemporary two wall kitchen layout is a blend of modern and traditional elements. It often features a mix of materials, such as wood and metal, and a balance of clean lines and intricate details. This layout is perfect for those who want a unique and personalized kitchen that combines the best of both worlds. It is also a great choice for those who want a versatile and adaptable design that can be easily updated over time.Contemporary Two Wall Kitchen Layout
The Benefits of a Two Wall Kitchen Layout

Efficient Use of Space
 One of the main benefits of a two wall kitchen layout is its efficient use of space. This layout is ideal for smaller kitchens or open-concept living spaces where every inch counts. By utilizing two parallel walls, you can create a functional and organized kitchen that maximizes the available space. This layout also allows for a clear traffic flow, making it easy to move around and work in the kitchen without feeling cramped.
One of the main benefits of a two wall kitchen layout is its efficient use of space. This layout is ideal for smaller kitchens or open-concept living spaces where every inch counts. By utilizing two parallel walls, you can create a functional and organized kitchen that maximizes the available space. This layout also allows for a clear traffic flow, making it easy to move around and work in the kitchen without feeling cramped.
Increased Storage
 Another advantage of a two wall kitchen layout is the increased storage options it provides. By utilizing both walls, you can install more cabinets, shelves, and drawers to store all your kitchen essentials. This is especially beneficial for smaller kitchens that may lack storage space. With a two wall layout, you can keep your countertop clutter-free and have easy access to all your cooking tools and ingredients.
Another advantage of a two wall kitchen layout is the increased storage options it provides. By utilizing both walls, you can install more cabinets, shelves, and drawers to store all your kitchen essentials. This is especially beneficial for smaller kitchens that may lack storage space. With a two wall layout, you can keep your countertop clutter-free and have easy access to all your cooking tools and ingredients.
Effortless Workflow
 A two wall kitchen layout is designed to make your kitchen workflow more efficient. The two walls act as the main workstations, with the sink, stove, and refrigerator placed along them. This allows for a smooth and effortless workflow, as you can easily move from one station to the other without having to cross the kitchen. It also makes it easier to have multiple people working in the kitchen at the same time, making meal prep and cooking a more enjoyable experience.
A two wall kitchen layout is designed to make your kitchen workflow more efficient. The two walls act as the main workstations, with the sink, stove, and refrigerator placed along them. This allows for a smooth and effortless workflow, as you can easily move from one station to the other without having to cross the kitchen. It also makes it easier to have multiple people working in the kitchen at the same time, making meal prep and cooking a more enjoyable experience.
Customizable Design
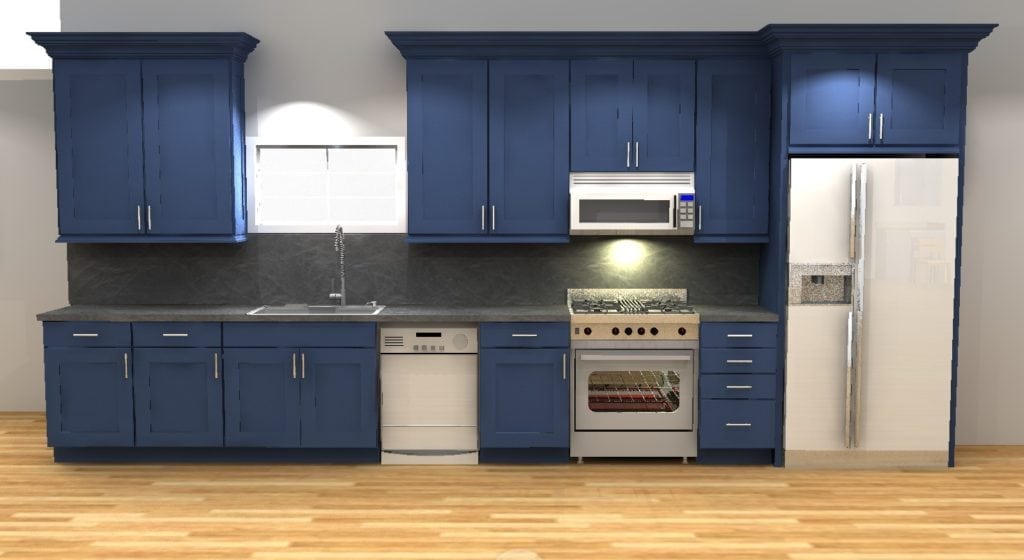 With a two wall kitchen layout, you have the freedom to customize the design to suit your personal style and needs. You can choose the placement of your appliances, the size and style of your cabinets, and the materials for your countertops and backsplash. This allows you to create a kitchen that not only functions efficiently but also reflects your personality and aesthetic preferences.
In Conclusion
The two wall kitchen layout offers many benefits for those looking to design a functional and organized kitchen. With its efficient use of space, increased storage options, effortless workflow, and customizable design, it is a popular choice for many homeowners. So if you're considering a kitchen renovation, be sure to consider the two wall layout as a practical and stylish option.
With a two wall kitchen layout, you have the freedom to customize the design to suit your personal style and needs. You can choose the placement of your appliances, the size and style of your cabinets, and the materials for your countertops and backsplash. This allows you to create a kitchen that not only functions efficiently but also reflects your personality and aesthetic preferences.
In Conclusion
The two wall kitchen layout offers many benefits for those looking to design a functional and organized kitchen. With its efficient use of space, increased storage options, effortless workflow, and customizable design, it is a popular choice for many homeowners. So if you're considering a kitchen renovation, be sure to consider the two wall layout as a practical and stylish option.









/ModernScandinaviankitchen-GettyImages-1131001476-d0b2fe0d39b84358a4fab4d7a136bd84.jpg)




/One-Wall-Kitchen-Layout-126159482-58a47cae3df78c4758772bbc.jpg)
:max_bytes(150000):strip_icc()/ModernScandinaviankitchen-GettyImages-1131001476-d0b2fe0d39b84358a4fab4d7a136bd84.jpg)





















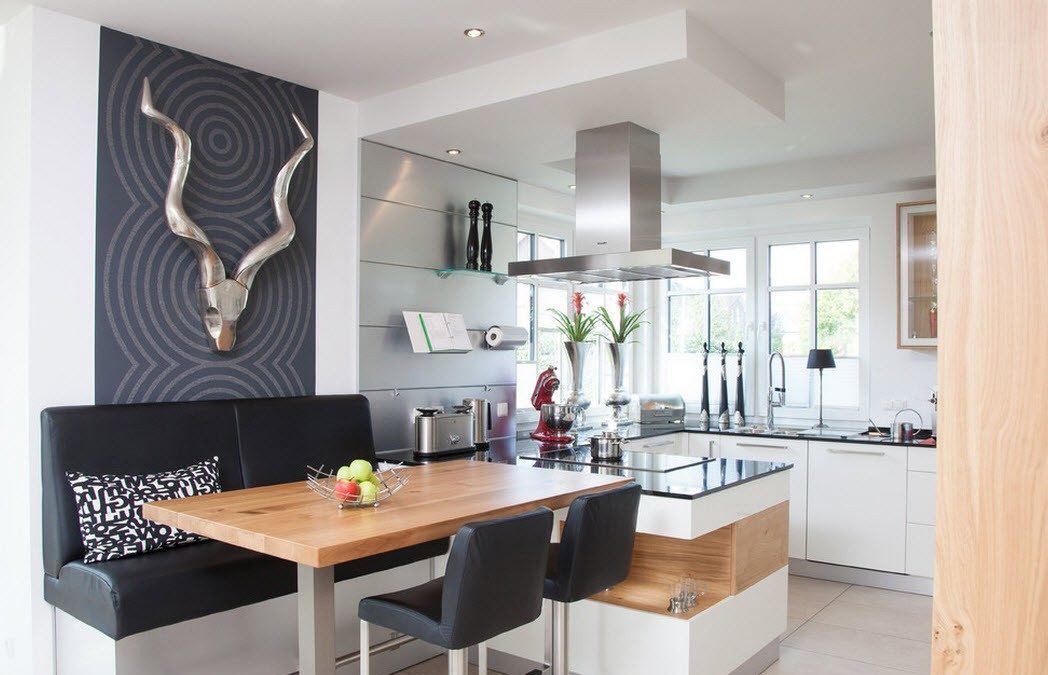




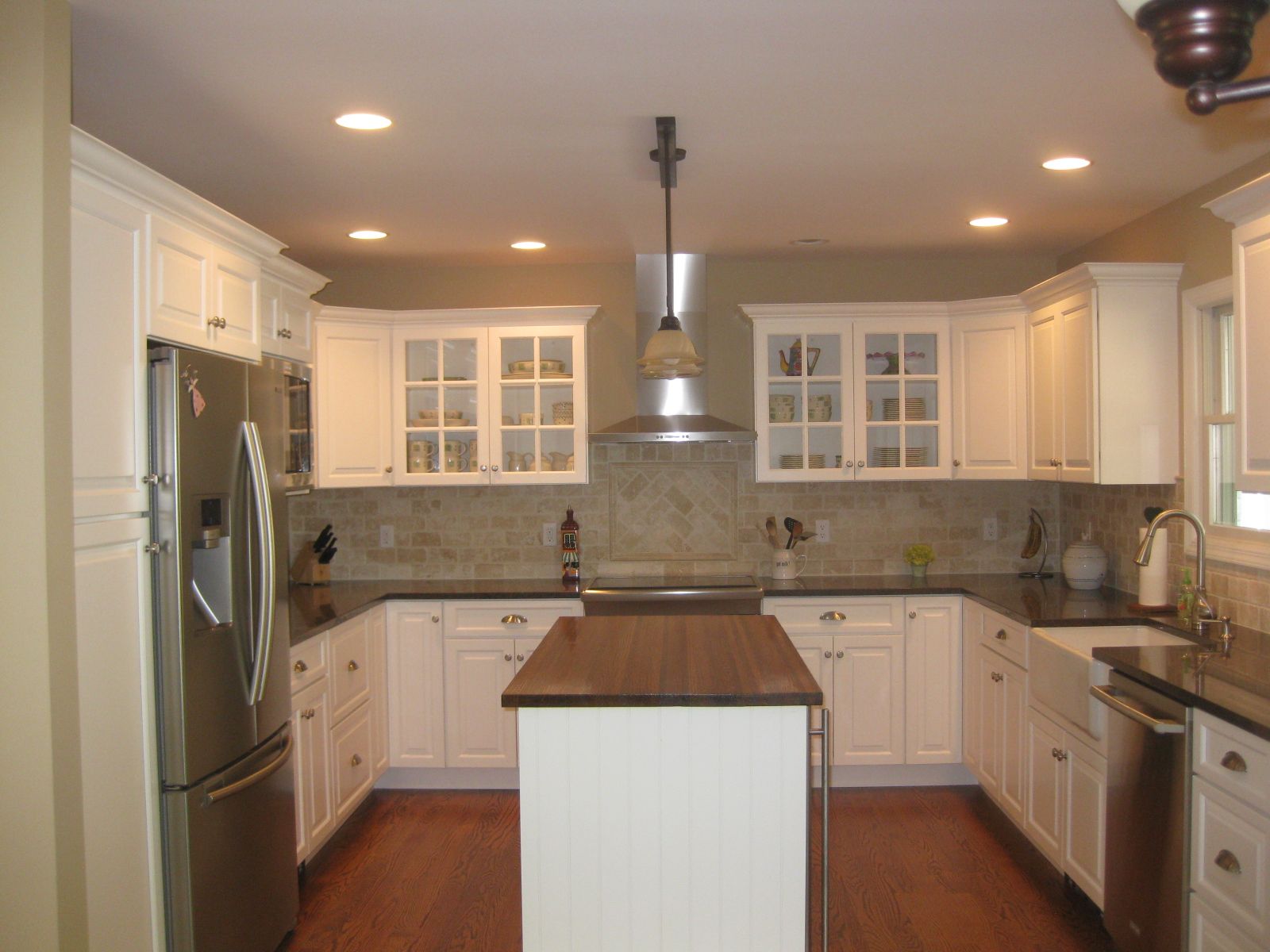







:max_bytes(150000):strip_icc()/sunlit-kitchen-interior-2-580329313-584d806b3df78c491e29d92c.jpg)




:max_bytes(150000):strip_icc()/181218_YaleAve_0175-29c27a777dbc4c9abe03bd8fb14cc114.jpg)


:max_bytes(150000):strip_icc()/af1be3_9960f559a12d41e0a169edadf5a766e7mv2-6888abb774c746bd9eac91e05c0d5355.jpg)






