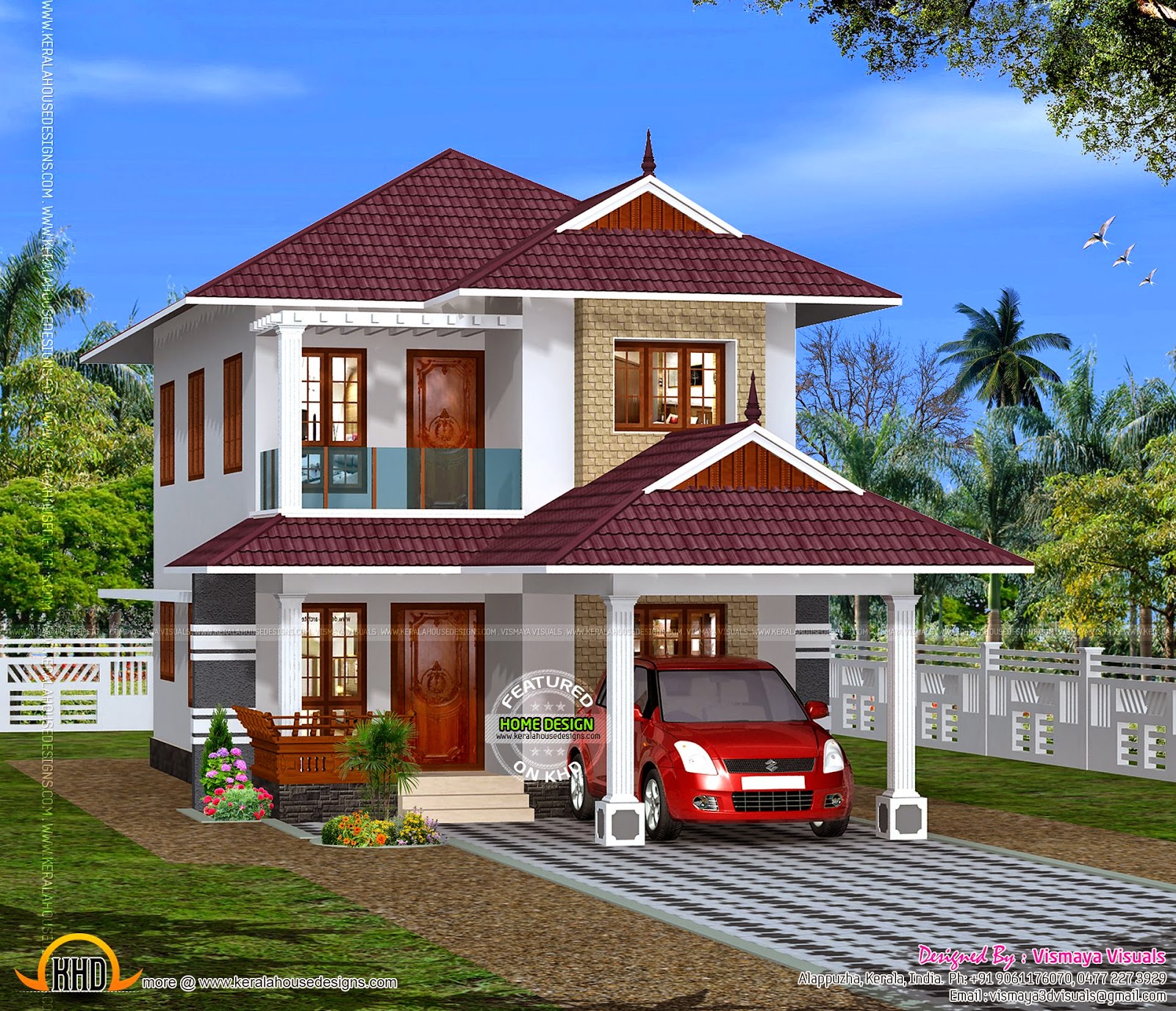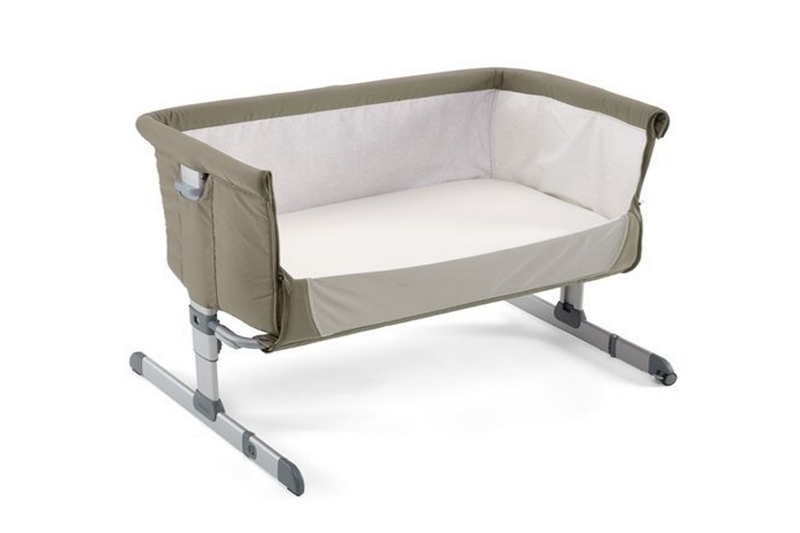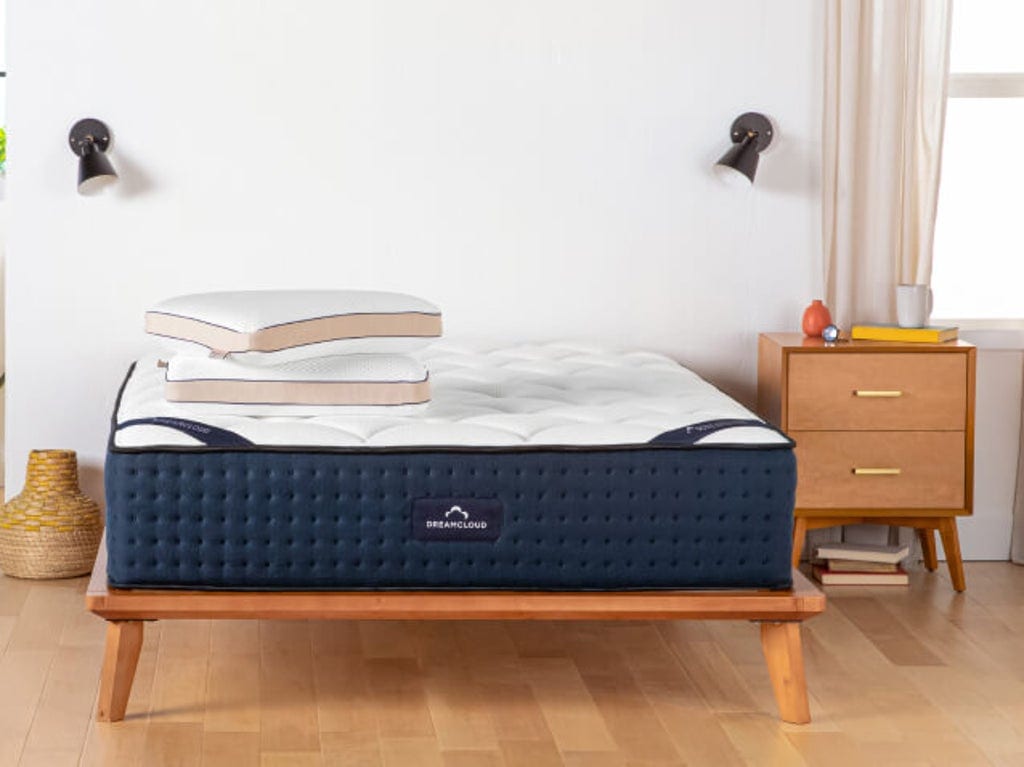The timeless traditional Kerala house designs have been around for centuries and they still remain popular today. The traditional Kerala house design, often referred to as a Nalukettu, is a stunningly crafted house constructed using blocks of laterite and wood combined with long sloped tiled roofs and ornate pillars and balconies. These traditional Kerala house designs are seen in many parts of India today, particularly in Kerala, where the design is native. Though these Kerala house designs use traditional materials such as laterite and wood, they also possess a certain contemporary edge with their specific design characteristics. With a blend of simple and complex lines, these Kerala house designs are visually stunning and highly attractive. They also feature several distinct elements such as the ‘madapura’ or courtyard, the sloping roofs, the open balconies, and the ventilating pillars.Traditional Kerala House Design | A Look at the Nalukettu
The traditional Kerala house designs possess many appealing elements. Firstly, these house designs tend to have open spaces, which allow for a lot of light, ventilation, and access to the outdoors. Secondly, the sloping roofs are very distinctive and keep the interior of the house cool. And last but not least, the traditional Kerala house designs also possess beautiful pillars and balconies along its exterior walls. These features combine to create a timeless aesthetic that is both captivating and appealing. These Kerala house designs are also highly functional, with the specific designs promoting air ventilation to cool down the interior of the house, ensuring it is comfortable even during the hottest of summer days. Likewise, the sloping roofs also help to protect the interior of the house against heavy rains and storms.Design Elements of Traditional Kerala Houses
Despite the traditional nature of these designs, Kerala house designs have also adapted to the modern age. Contemporary Kerala house designs are often larger and possess more features such as multiple balconies, extended verandahs, airy bedrooms, and outdoor kitchens. Many of these house designs also incorporate high ceilings and large windows to make the most of natural light and ventilation. However, these contemporary designs also stay true to their traditional roots in certain respects, with long sloping roofs and ornate pillars being a defining feature. Some modern Kerala house designs also incorporate additional elements such as decorative porches and extended steep roofs in different shapes. Contemporary designs are not only eye-catching but also functional and energy efficient in many ways.Modern Kerala House Design
The traditional Kerala house designs owe their appeal to their distinct architecture. These designs are based on ancient principles of architecture such as the use of natural light, ventilation, and space. The traditional design includes the use of extended sloping roofs which help keep the house cool during the summer while also providing protection from the harsh monsoons. The use of ornate marble pillars is another major feature of traditional Kerala house designs, increasing the curb appeal of these houses. These pillars come in a variety of styles, including rounded columns or inscribed designs. The combination of these design elements give these houses a timeless charm that is still very attractive.Understanding the Architecture of a Traditional Kerala House
There is a distinct difference between traditional and modern Kerala house designs. Traditional Kerala house designs feature more ornate elements and are typically smaller and simple in structure. On the other hand, contemporary Kerala house designs are more spacious and often feature extended porches, extended steep roofs in different shapes, and larger windows and roofs. Despite the differences between the two designs, the traditional values and principles remain the same. The importance of natural lighting, ventilation, and functionality does not change, regardless of the style of the house design. Additionally, both designs have their own unique features that make them appealing to home owners. It all boils down to personal preference in the end.Traditional vs Modern Home Design in Kerala
Kerala house designs are timeless in more ways than one. These designs have stood the test of time and remain popular to this day. This is because these designs have a certain charm that is hard to replicate. The use of sloping roofs, the presence of ornate pillars, and the unique ventilation system all combine to create a stunning aesthetic. Furthermore, the traditional design of the Kerala house is highly functional, allowing it to stay cool in the summer and warm in the winter. This makes it an ideal proposition for those seeking both aesthetic and practical value in their chosen house designs.Timeless Kerala Style House Designs
The traditional Kerala house designs are not just applicable to large or extended homes. They can also be used to create small and compact houses for those who are seeking a simpler and more compact design. Small Kerala house designs can also have a certain
charm that appeals to many people and they can also be constructed using traditional materials such as wood and stone. A small Kerala house design can also benefit from a few simple yet captivating aesthetic elements, which can transform the look and feel of the house. Installing small balconies and adding appropriately carved pillars to the veranda can increase the beauty of a small Kerala house design by leaps and bounds. The domed roof of traditional Kerala houses is also very appealing and can be used in small Kerala house designs as well to great effect.Small Kerala House Design
As Kerala house designs increase in popularity, so does the craftsmanship used to construct these stunning homes. From intricate balconies to beautifully carved pillars, the craftsmanship of these homes is top-notch and it often serves to increase the charm and beauty of the finished product. Kerala house designers and craftsmen are experts in their field and can create stunning designs with the use of various materials such as laterite, wood, and stone. Carved roofs, intricate balconies, and the use of vibrant colors can be seen in many contemporary designs, making the finished product all the more awe-inspiring.Beautifully Crafted Kerala House Design
The traditional Kerala house design features many distinct characteristics that are unique to this style of house design. These features include the use of sloped roofs, the presence of ornate pillars, the open courtyards, and the presence of balconies and porches. These feature combine to create a unique aesthetic that has been crafted to perfection over time. These features are also designed to serve practical purposes, such as allowing natural ventilation to the house and providing protection against the rain and storms.Features of a Typical Kerala House Design
Kerala house designs are renowned for their aesthetic appeal and the timeless elegance they possess. By combining traditional materials like laterite and wood with distinctive design elements such as long sloped roof, ornate pillars, and balconies, these designs offer an aesthetic that is distinct and always attractive. Kerala house designs have stood for centuries and their timeless beauty will only continue to captivate homebuyer for years to come. These designs offers practical utility while also creating a stunning visual effect that is hard to ignore. The Classic Style of a Kerala House Design
Subtleties and Symbology of Traditional Kerala House Design
 Kerala is a state in the southern portion of India and is particularly known for its spectacular and culturally significant architecture. The traditional Kerala house design is composed of a
harmonious blend
of modern and elegant elements, as well as ideas rooted in Indian ritual and religion. The primary trait of these buildings is their simplicity, often due to strict regulations that have been
imposed in the past
by the local government.
Kerala is a state in the southern portion of India and is particularly known for its spectacular and culturally significant architecture. The traditional Kerala house design is composed of a
harmonious blend
of modern and elegant elements, as well as ideas rooted in Indian ritual and religion. The primary trait of these buildings is their simplicity, often due to strict regulations that have been
imposed in the past
by the local government.
Specific Features of Traditional Kerala House Designs
 A
typical traditional Kerala house design
will include a semi-open space that serves as a veranda, as well as sloping tiled roofs and square-shaped pillars. Typically the walls are made of laterite stone or a mixture of laterite and mud. The walls can also be whitewashed or plastered with lime. Sloping roofs are typically decorated with figurines of the mythological creatures such as the Kettuva, Nagakallu, and Thiruvachan. The houses also usually have
an attached pond
and small garden nearby.
A
typical traditional Kerala house design
will include a semi-open space that serves as a veranda, as well as sloping tiled roofs and square-shaped pillars. Typically the walls are made of laterite stone or a mixture of laterite and mud. The walls can also be whitewashed or plastered with lime. Sloping roofs are typically decorated with figurines of the mythological creatures such as the Kettuva, Nagakallu, and Thiruvachan. The houses also usually have
an attached pond
and small garden nearby.
Symbology in Traditional Kerala House Design
 Traditional Kerala house design is exquisitely detailed in its incorporation of symbolic elements that represent the harmonious coexistence of life and nature with human life. One of the most recognizable symbols of this kind is the ‘ankanam’ or the raised platform. This is typically found in the northern portion of the grill and is meant to represent God and the human endeavor to reach the celestial plane.
Traditional Kerala house design is exquisitely detailed in its incorporation of symbolic elements that represent the harmonious coexistence of life and nature with human life. One of the most recognizable symbols of this kind is the ‘ankanam’ or the raised platform. This is typically found in the northern portion of the grill and is meant to represent God and the human endeavor to reach the celestial plane.
Materials Used in Traditional Kerala House Design
 The traditional Kerala house design is mostly constructed with materials such as teak, rosewood, and laterite. Teak is the primary choice for constructing doors, verandas, and windows while rosewood is used for building frames and pillars. Laterite is very common in the construction of the walls. It is important to remember that all these materials are obtained locally and are decided as per the climate and weather conditions of the region.
The traditional Kerala house design is mostly constructed with materials such as teak, rosewood, and laterite. Teak is the primary choice for constructing doors, verandas, and windows while rosewood is used for building frames and pillars. Laterite is very common in the construction of the walls. It is important to remember that all these materials are obtained locally and are decided as per the climate and weather conditions of the region.
The Legacy of Traditional Kerala House Design
 The traditional Kerala house design is a beautiful and enduring legacy that has been passed down from generations. It is a revered form of architecture in the region that is just as relevant today as it was in the past, offering a unique option for those looking to create a home with beautiful designs steeped in culture and history.
The traditional Kerala house design is a beautiful and enduring legacy that has been passed down from generations. It is a revered form of architecture in the region that is just as relevant today as it was in the past, offering a unique option for those looking to create a home with beautiful designs steeped in culture and history.



































































































