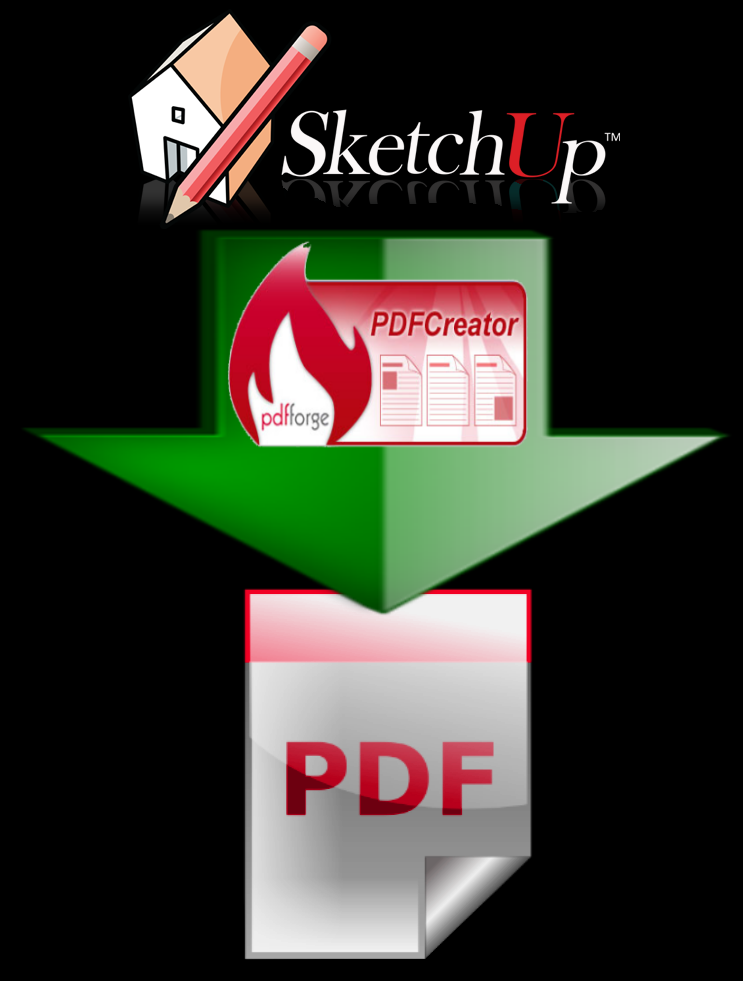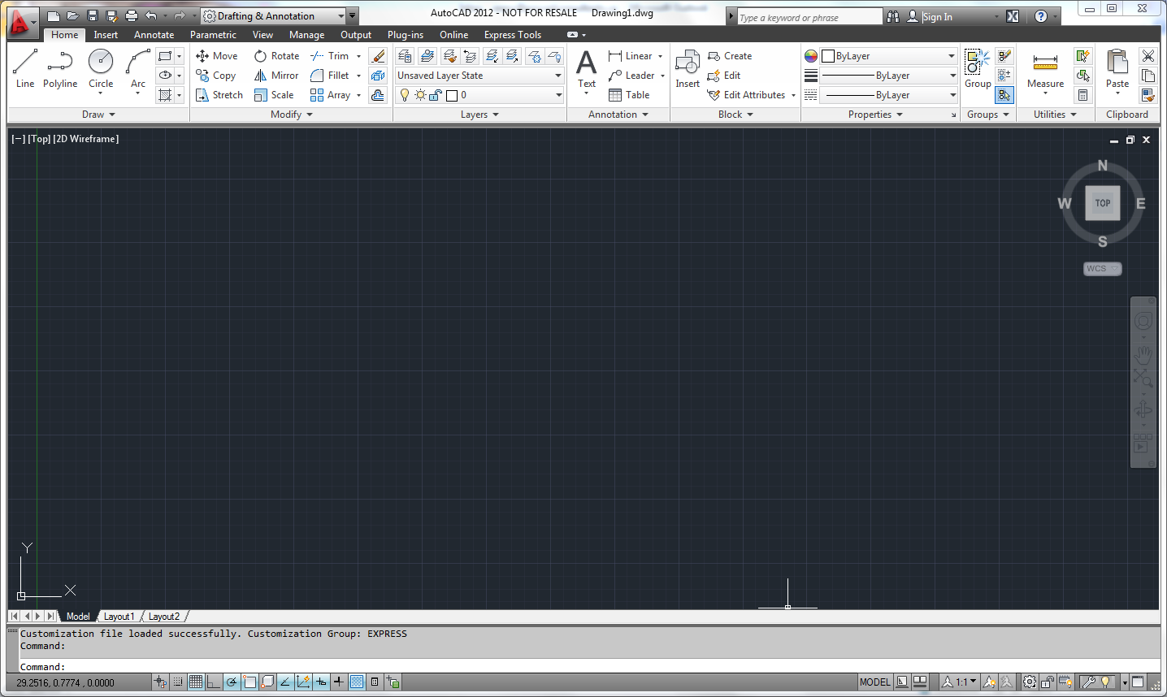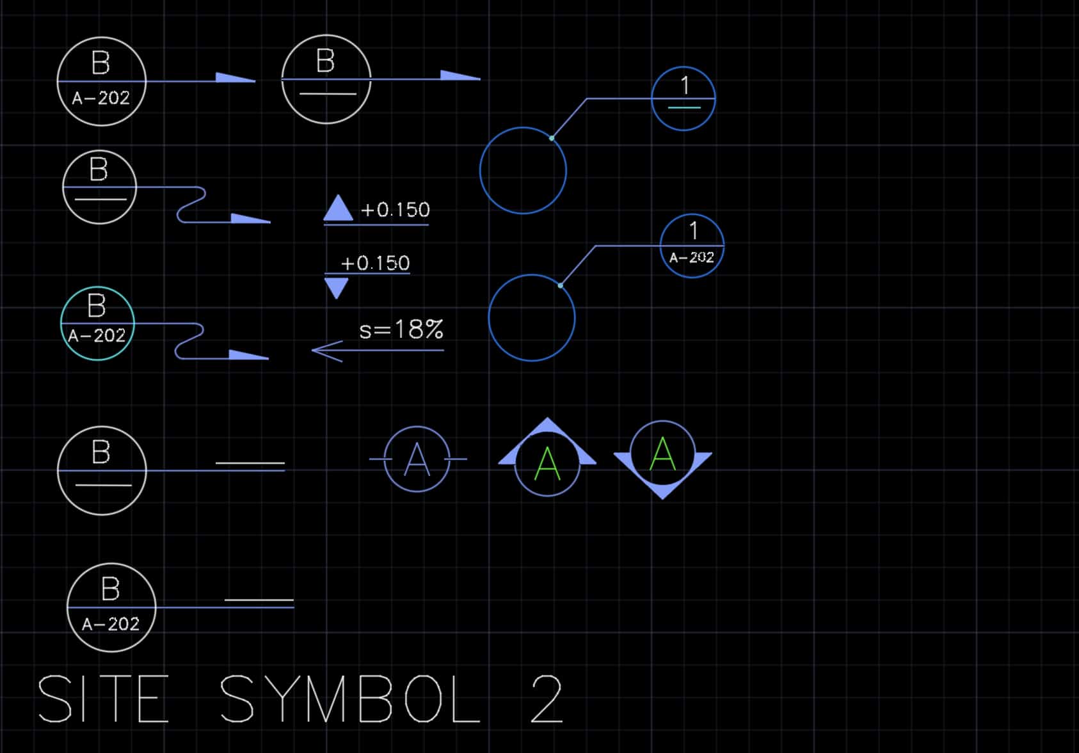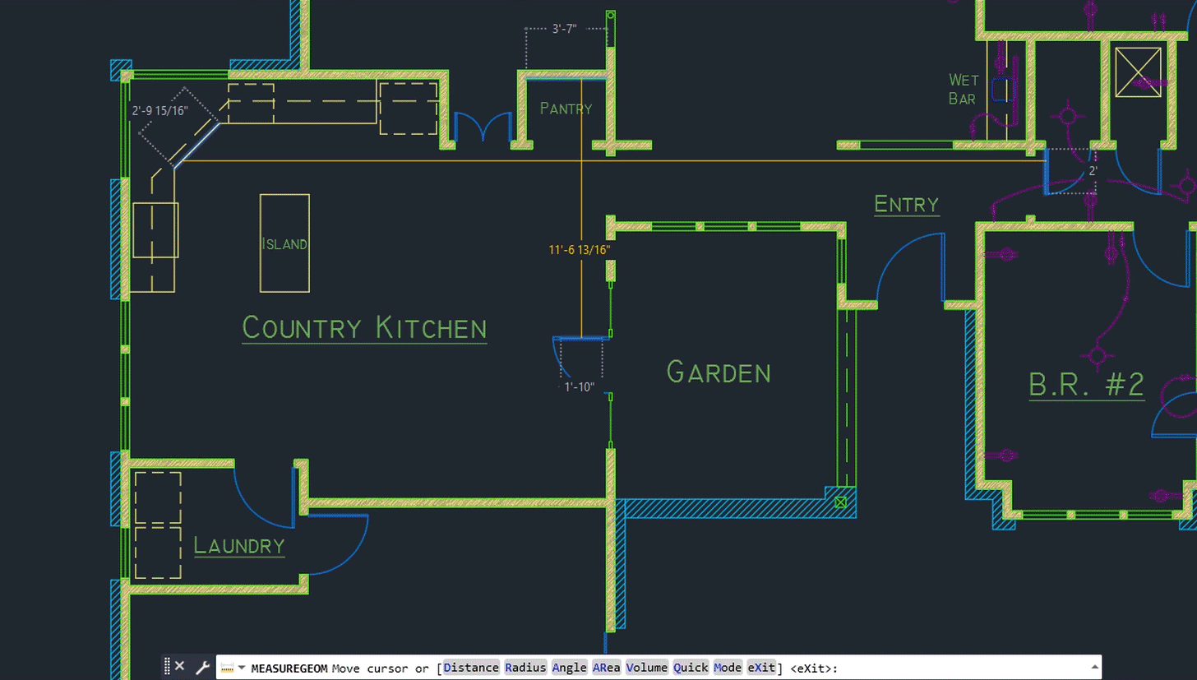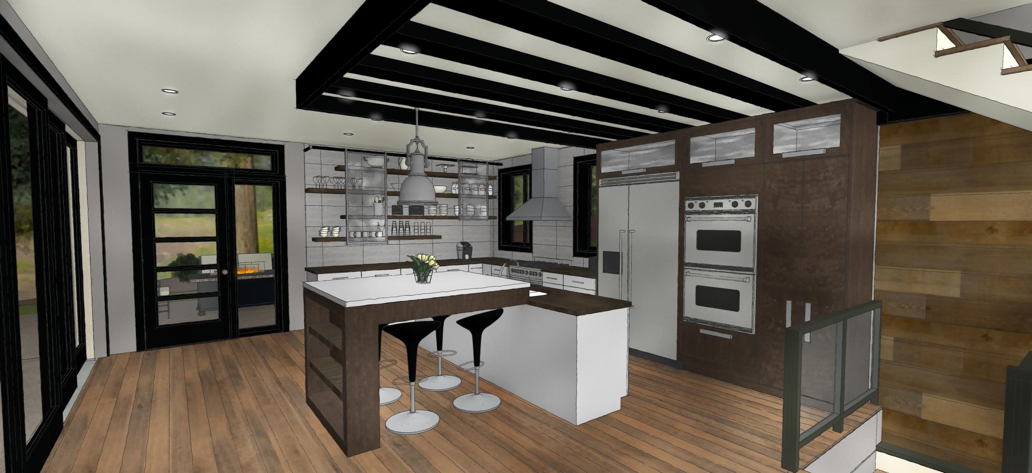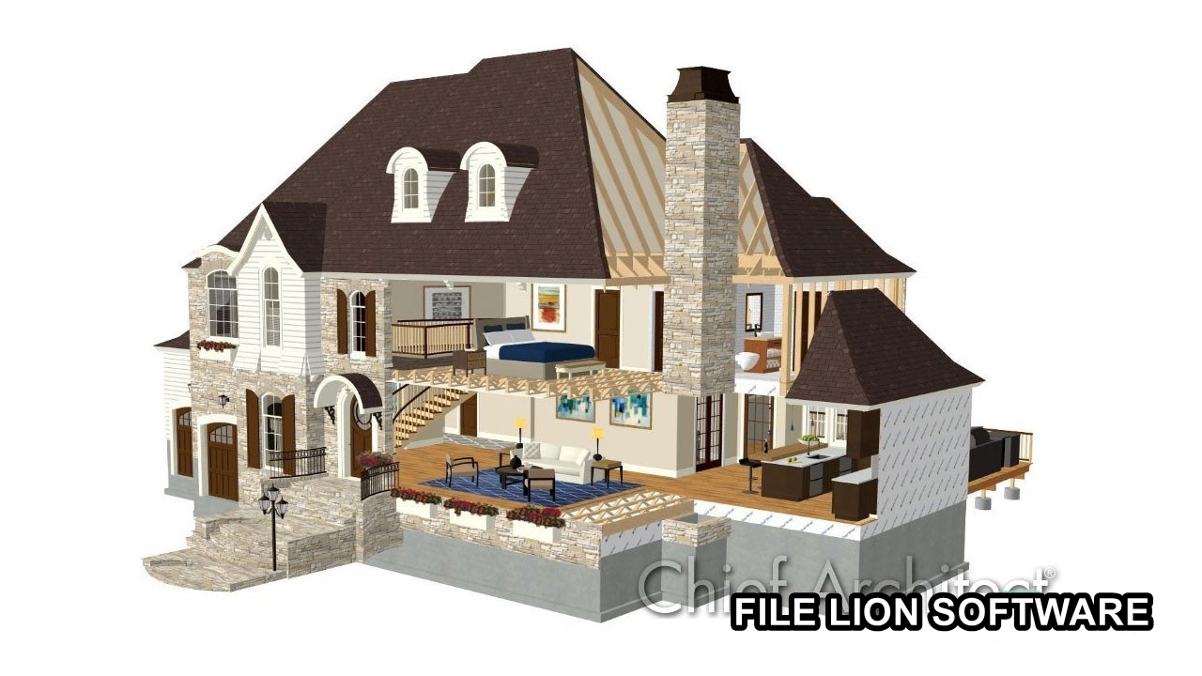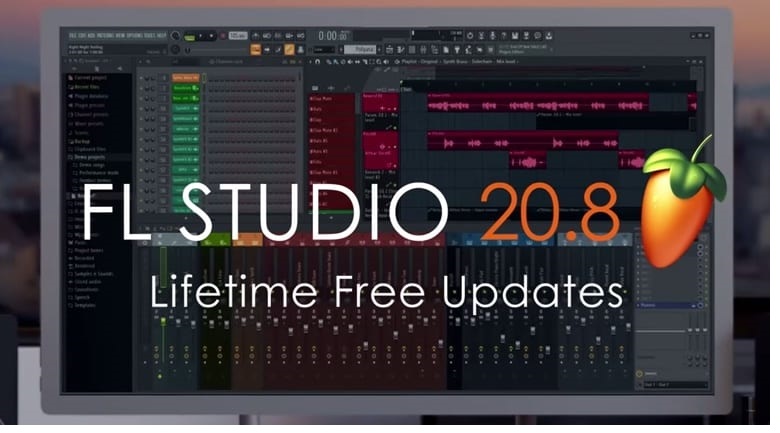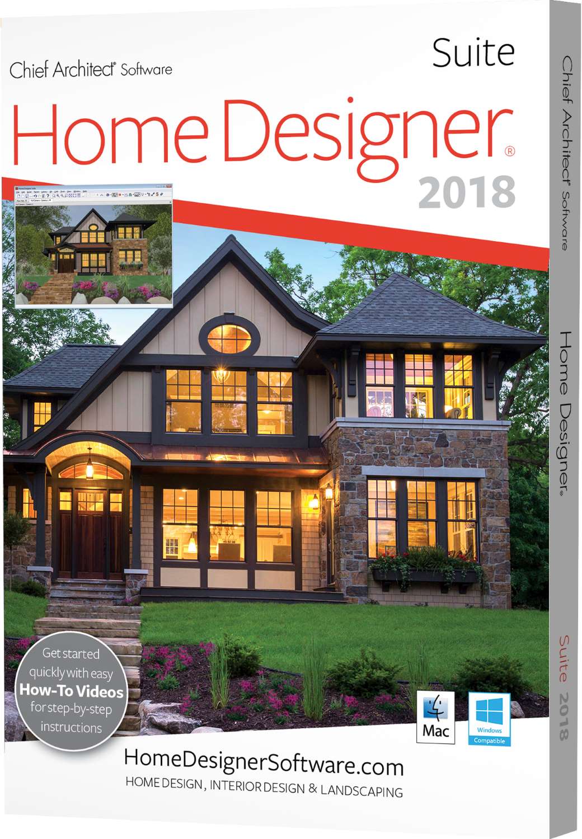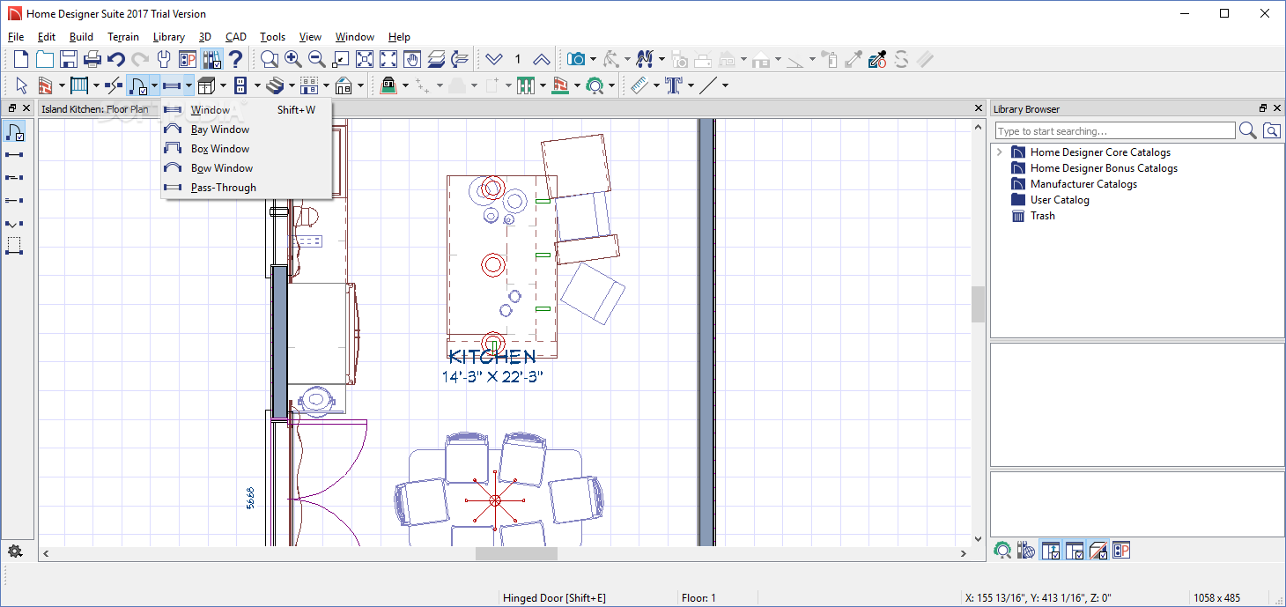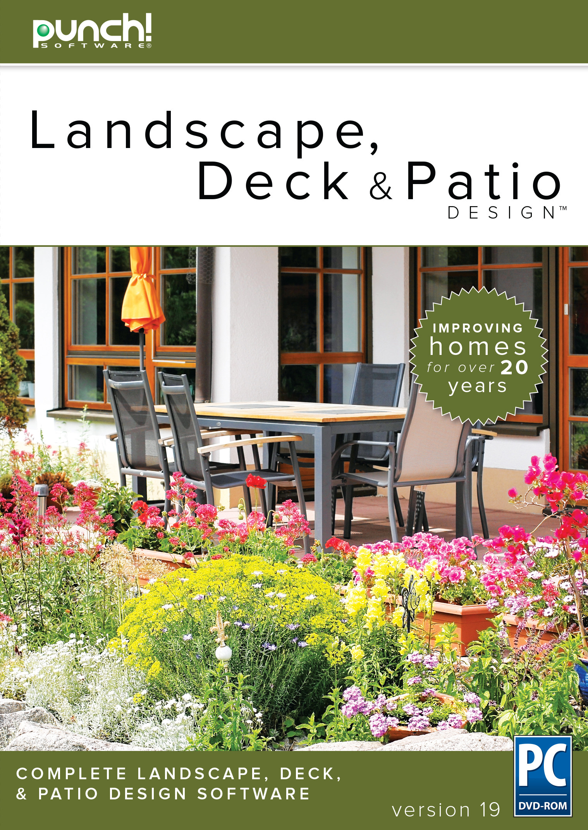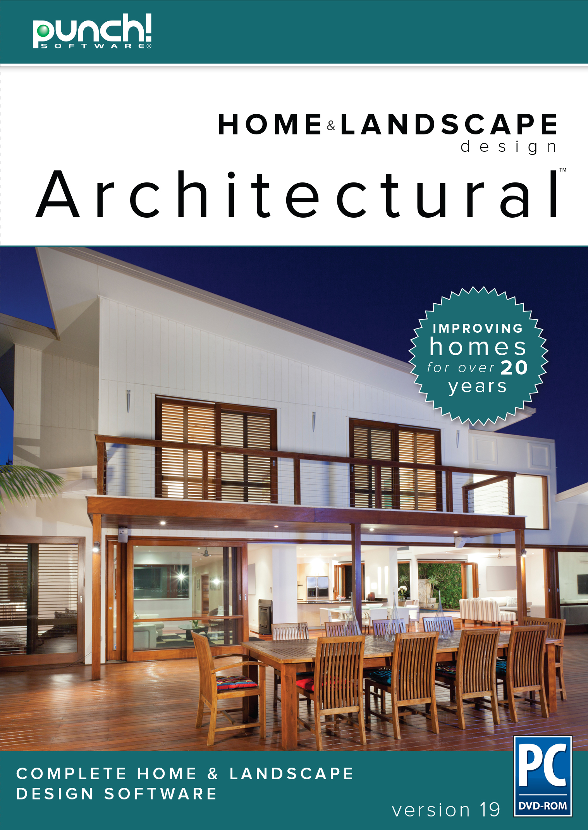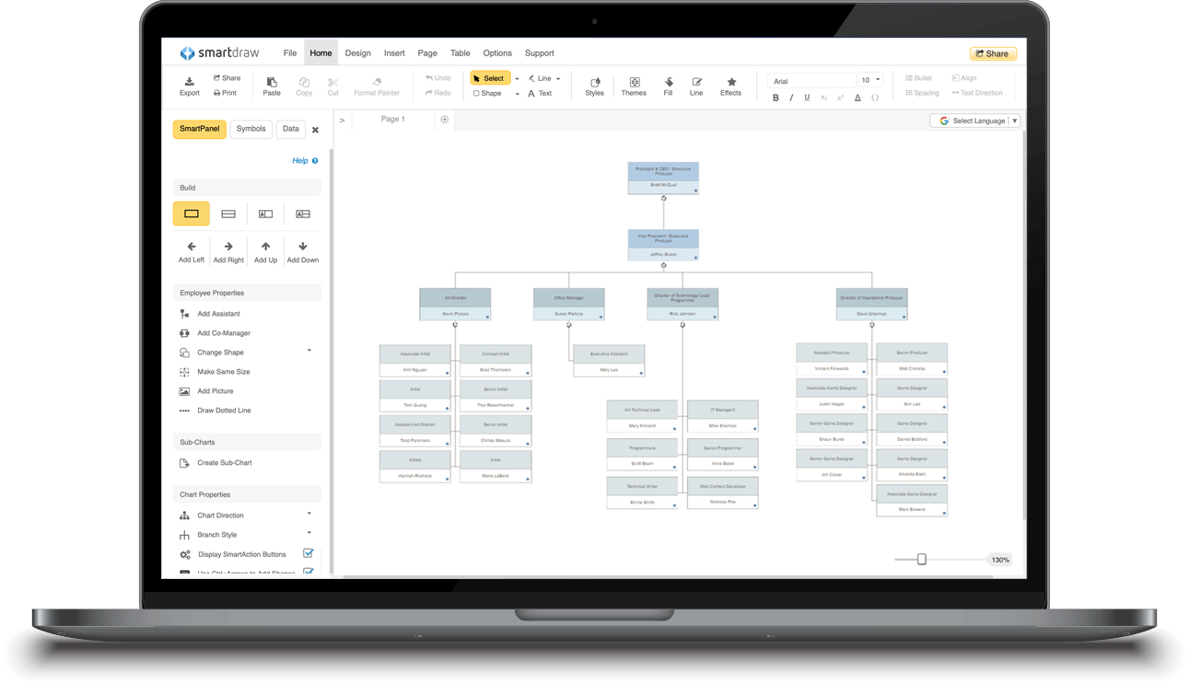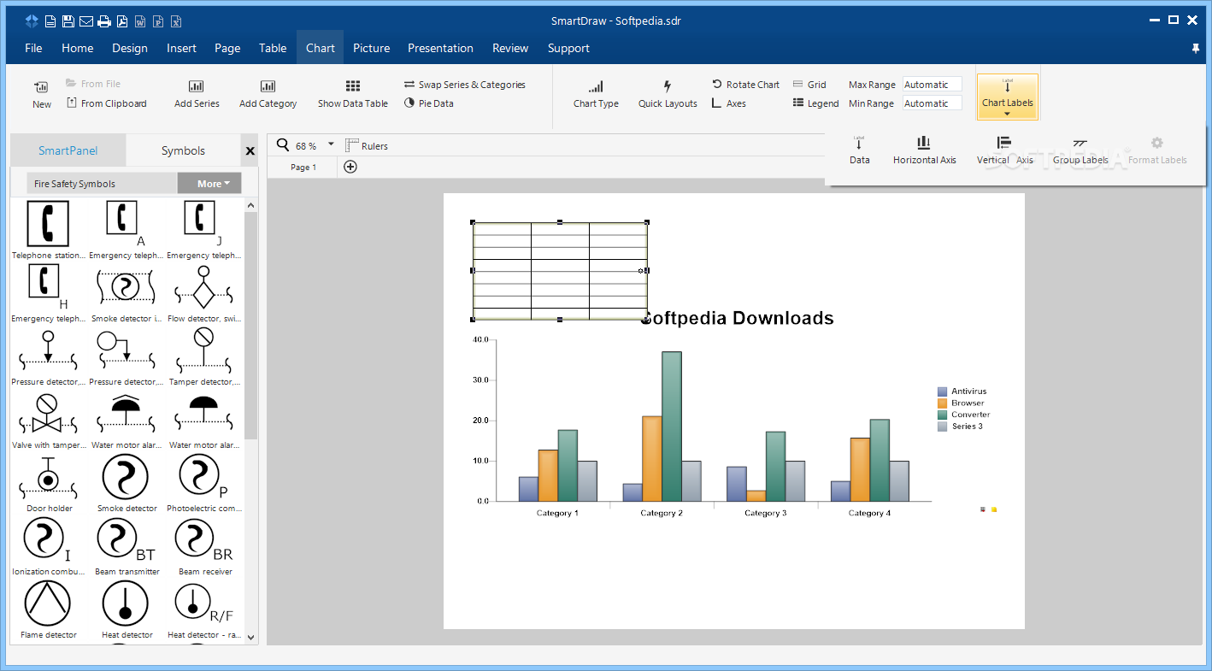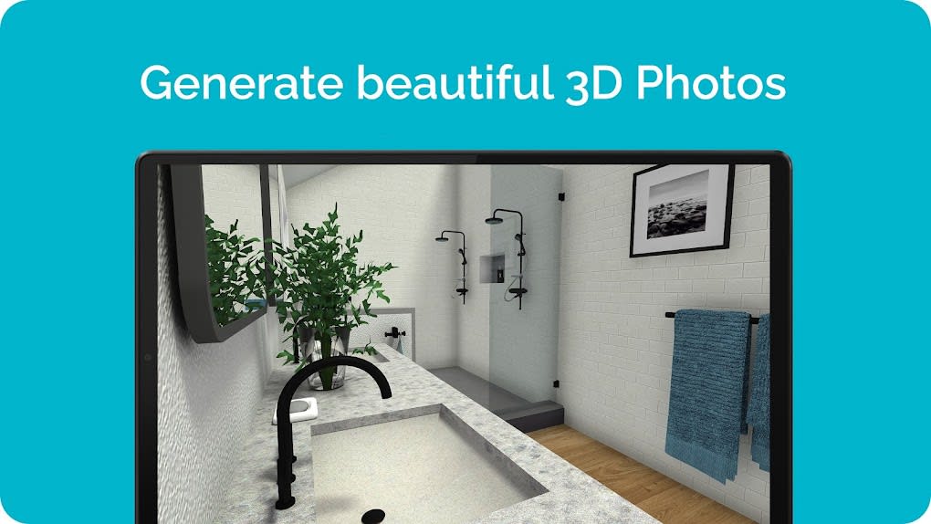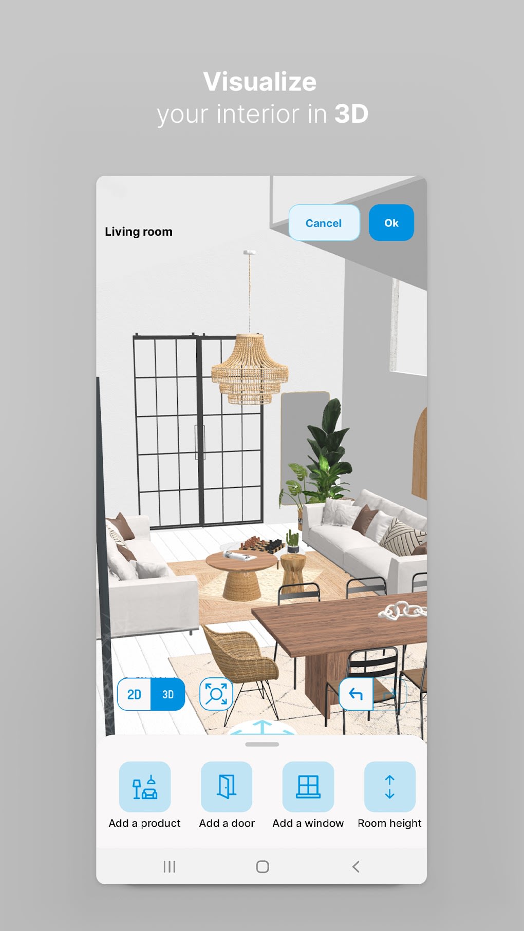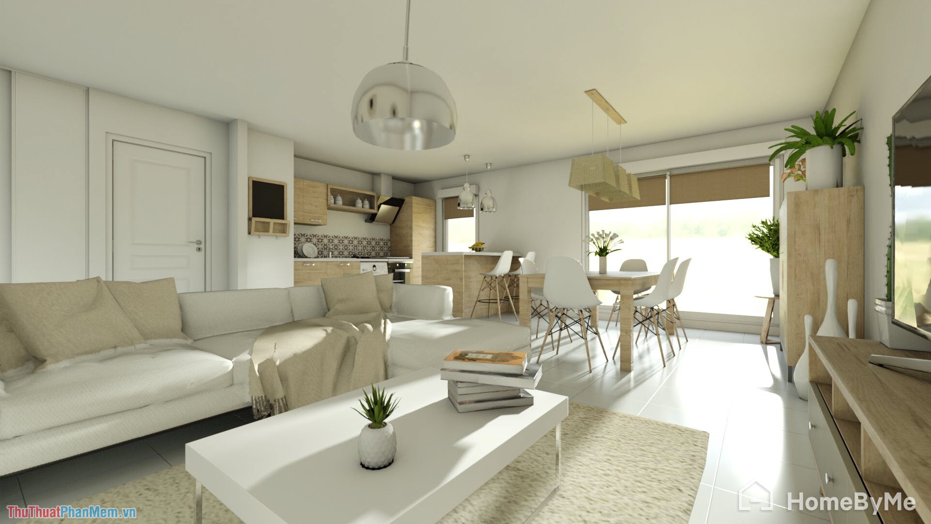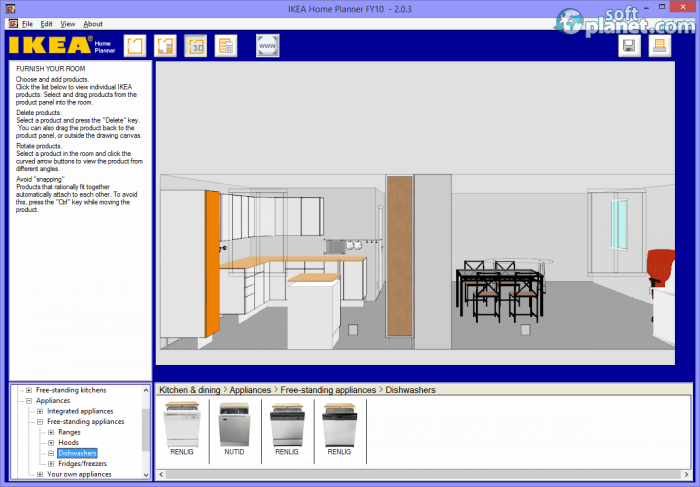When it comes to kitchen design software, SketchUp is a top contender. This powerful 3D modeling software allows you to create detailed and realistic kitchen designs with ease. With its user-friendly interface and extensive features, SketchUp is a favorite among professional designers and homeowners alike. With SketchUp, you can create a virtual kitchen from scratch or import existing floor plans and work on them. Its library of pre-made objects and materials makes it easy to add appliances, cabinets, and other kitchen elements to your design. Plus, with its advanced rendering capabilities, you can bring your designs to life and see how they look in different lighting and textures. SketchUp is also highly customizable, allowing you to create custom cabinets and furniture, and even add lighting and plumbing fixtures. With its intuitive tools and endless possibilities, SketchUp is a must-have for anyone looking to design their dream kitchen.1. SketchUp
AutoCAD is a widely used software in the architecture and design industry, and for good reason. This powerful tool allows you to create precise and detailed designs for your kitchen, from the layout to the smallest details. With its vast collection of tools and features, AutoCAD is a favorite among professionals for its accuracy and efficiency. One of the main advantages of AutoCAD is its ability to create 2D and 3D designs simultaneously, giving you a better understanding of your kitchen design. Its extensive library of symbols and blocks also makes it easier to add appliances, fixtures, and other elements to your design. And with its advanced rendering capabilities, you can create realistic and detailed renderings of your kitchen design. AutoCAD may have a steeper learning curve compared to other software, but its powerful tools and features make it worth the investment for any serious kitchen designer.2. AutoCAD
Chief Architect is another top kitchen design software that offers a comprehensive set of tools for designing your dream kitchen. With its user-friendly interface and extensive features, this software is ideal for both professionals and DIY enthusiasts looking to create a stunning kitchen design. Chief Architect offers a variety of tools for creating detailed floor plans, including its Smart Cabinet technology that allows you to easily customize and adjust cabinet sizes and styles. It also has a vast library of fixtures, materials, and textures to choose from, making it easy to create a realistic and visually appealing design. With its 3D rendering capabilities, you can create virtual walkthroughs of your kitchen design, giving you a realistic view of how your kitchen will look and function. Plus, Chief Architect offers a mobile app that allows you to view and edit your designs on the go.3. Chief Architect
20-20 Design is a popular kitchen design software that offers a range of tools and features for creating stunning kitchen designs. With its drag-and-drop interface and extensive library of objects and materials, this software makes it easy to create detailed and accurate designs. One of the standout features of 20-20 Design is its catalog of real-life products from top kitchen brands, allowing you to create a design with actual products that will be used in your kitchen. It also offers advanced rendering capabilities, allowing you to create high-quality 3D images and walkthroughs of your design. 20-20 Design also offers a mobile app that allows you to view and edit your designs on the go, making it a great option for designers who are always on the move.4. 20-20 Design
Home Designer Suite is a budget-friendly kitchen design software that offers a comprehensive set of tools for creating detailed and accurate designs. With its intuitive interface and extensive features, this software is perfect for beginners and DIY enthusiasts looking to design their own kitchen. Home Designer Suite allows you to create a 2D or 3D design of your kitchen, with the option to import existing floor plans or start from scratch. Its library of objects and materials makes it easy to add appliances, fixtures, and other elements to your design. Plus, with its advanced rendering capabilities, you can create realistic images and walkthroughs of your design. Overall, Home Designer Suite is a great option for those on a budget who still want a powerful and comprehensive kitchen design software.5. Home Designer Suite
Punch! Home & Landscape Design is a versatile software that offers a range of tools for designing not just your kitchen, but your entire home and outdoor spaces as well. With its user-friendly interface and comprehensive features, this software is ideal for both beginners and professionals. With Punch! Home & Landscape Design, you can create detailed and accurate floor plans, as well as 3D designs of your kitchen. Its library of objects and materials makes it easy to add appliances, fixtures, and other elements to your design. Plus, with its advanced rendering capabilities, you can create high-quality images and walkthroughs of your design. What sets Punch! Home & Landscape Design apart is its ability to create designs for your entire home, making it a great option for those looking to renovate or design multiple spaces.6. Punch! Home & Landscape Design
SmartDraw is a user-friendly kitchen design software that offers a range of tools and features for creating detailed and accurate designs. With its drag-and-drop interface and extensive library of objects and materials, this software is perfect for beginners and DIY enthusiasts. With SmartDraw, you can create 2D and 3D designs of your kitchen, with the option to import existing floor plans or start from scratch. Its library of objects and materials makes it easy to add appliances, fixtures, and other elements to your design. Plus, with its advanced rendering capabilities, you can create realistic images and walkthroughs of your design. SmartDraw also offers a mobile app, making it easy to view and edit your designs on the go. Overall, this software is a great option for those looking for a simple and easy-to-use kitchen design tool.7. SmartDraw
RoomSketcher is a powerful and versatile kitchen design software that offers a range of tools and features for creating detailed and accurate designs. With its user-friendly interface and extensive library of objects and materials, this software is ideal for both beginners and professionals. With RoomSketcher, you can create 2D and 3D designs of your kitchen, with the option to import existing floor plans or start from scratch. Its library of objects and materials makes it easy to add appliances, fixtures, and other elements to your design. Plus, with its advanced rendering capabilities, you can create high-quality images and walkthroughs of your design. What sets RoomSketcher apart is its ability to create interactive 3D floor plans, allowing you to virtually walk through your design and get a better understanding of the space.8. RoomSketcher
HomeByMe is a popular and user-friendly kitchen design software that offers a range of tools and features for creating detailed and accurate designs. With its drag-and-drop interface and extensive library of objects and materials, this software is perfect for beginners and DIY enthusiasts. With HomeByMe, you can create 2D and 3D designs of your kitchen, with the option to import existing floor plans or start from scratch. Its library of objects and materials makes it easy to add appliances, fixtures, and other elements to your design. Plus, with its advanced rendering capabilities, you can create realistic images and walkthroughs of your design. HomeByMe also offers a feature that allows you to collaborate with others on your design, making it a great option for those working with a team or seeking input from others.9. HomeByMe
The IKEA Home Planner is a free and easy-to-use kitchen design software that allows you to create detailed and accurate designs using IKEA products. With its user-friendly interface and extensive library of IKEA products, this software is perfect for those who are planning on using IKEA for their kitchen remodel. IKEA Home Planner allows you to create 2D and 3D designs of your kitchen, with the option to import existing floor plans or start from scratch. Its library of IKEA products makes it easy to add cabinets, appliances, and other elements to your design. Plus, with its advanced rendering capabilities, you can create realistic images of your design. While it may not have all the features and tools of other paid software, the IKEA Home Planner is a great option for those on a budget who want to design their kitchen using IKEA products.10. IKEA Home Planner
The Importance of Kitchen Design Software

Maximizing Space and Functionality
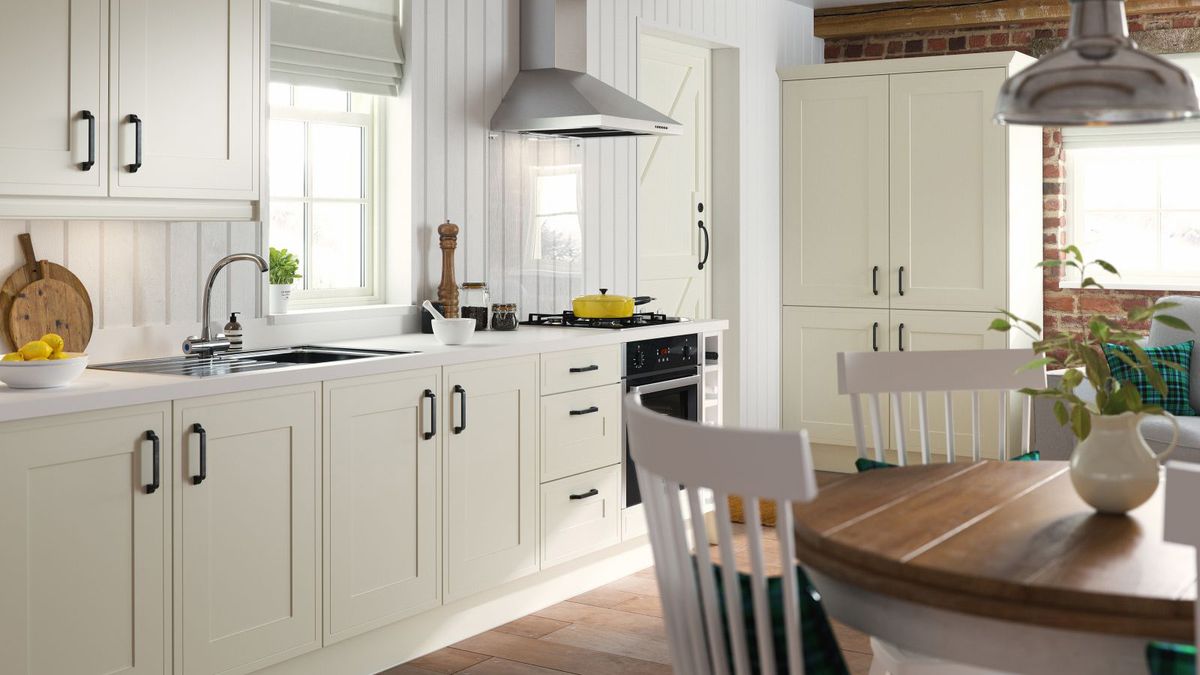 When it comes to designing a kitchen, it is essential to consider both aesthetics and functionality. With the help of kitchen design software, you can easily create a layout that maximizes the available space and ensures that every area of the kitchen is utilized efficiently. This software allows you to experiment with different configurations and easily make adjustments until you find the perfect layout for your kitchen.
When it comes to designing a kitchen, it is essential to consider both aesthetics and functionality. With the help of kitchen design software, you can easily create a layout that maximizes the available space and ensures that every area of the kitchen is utilized efficiently. This software allows you to experiment with different configurations and easily make adjustments until you find the perfect layout for your kitchen.
Visualizing Your Ideas
 One of the biggest challenges of designing a kitchen is being able to visualize how different elements will come together. Kitchen design software solves this problem by providing realistic 3D renderings of your ideas. With this tool, you can see how different materials, colors, and designs will look in your kitchen, making it easier to make informed decisions about your design.
One of the biggest challenges of designing a kitchen is being able to visualize how different elements will come together. Kitchen design software solves this problem by providing realistic 3D renderings of your ideas. With this tool, you can see how different materials, colors, and designs will look in your kitchen, making it easier to make informed decisions about your design.
Cost-Effective Option
 Hiring a professional interior designer to plan your kitchen can be quite expensive. However, with kitchen design software, you can achieve professional-looking results at a fraction of the cost. This software not only allows you to design your kitchen but also provides accurate cost estimates, helping you stay within your budget.
Hiring a professional interior designer to plan your kitchen can be quite expensive. However, with kitchen design software, you can achieve professional-looking results at a fraction of the cost. This software not only allows you to design your kitchen but also provides accurate cost estimates, helping you stay within your budget.
Easy Collaboration
 Kitchen design software also makes it easier to collaborate with others, whether it's with your family members or a professional designer. With the ability to share your design plans and ideas online, it becomes easier for everyone involved to provide feedback and make adjustments, leading to a more cohesive and successful design.
In conclusion,
kitchen design software is a valuable tool for anyone looking to design their dream kitchen. It offers a cost-effective and efficient way to create a functional and visually appealing space. With its ability to maximize space, visualize ideas, and facilitate collaboration, it is a must-have for anyone undertaking a kitchen design project. So why wait? Start exploring the top ten kitchen design software options and transform your kitchen into the heart of your home.
Kitchen design software also makes it easier to collaborate with others, whether it's with your family members or a professional designer. With the ability to share your design plans and ideas online, it becomes easier for everyone involved to provide feedback and make adjustments, leading to a more cohesive and successful design.
In conclusion,
kitchen design software is a valuable tool for anyone looking to design their dream kitchen. It offers a cost-effective and efficient way to create a functional and visually appealing space. With its ability to maximize space, visualize ideas, and facilitate collaboration, it is a must-have for anyone undertaking a kitchen design project. So why wait? Start exploring the top ten kitchen design software options and transform your kitchen into the heart of your home.

