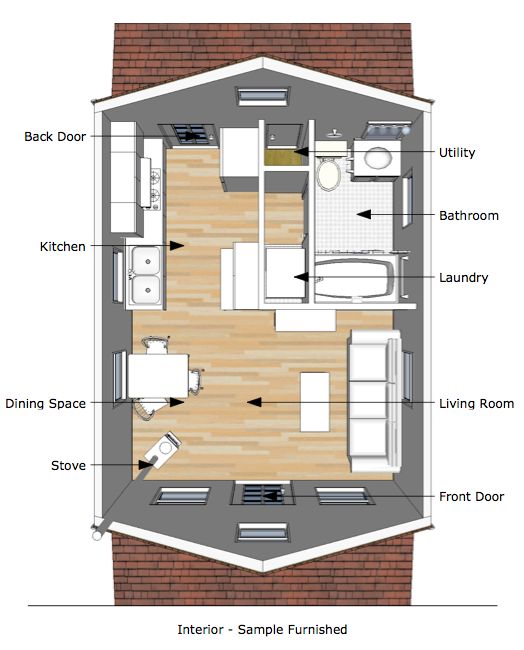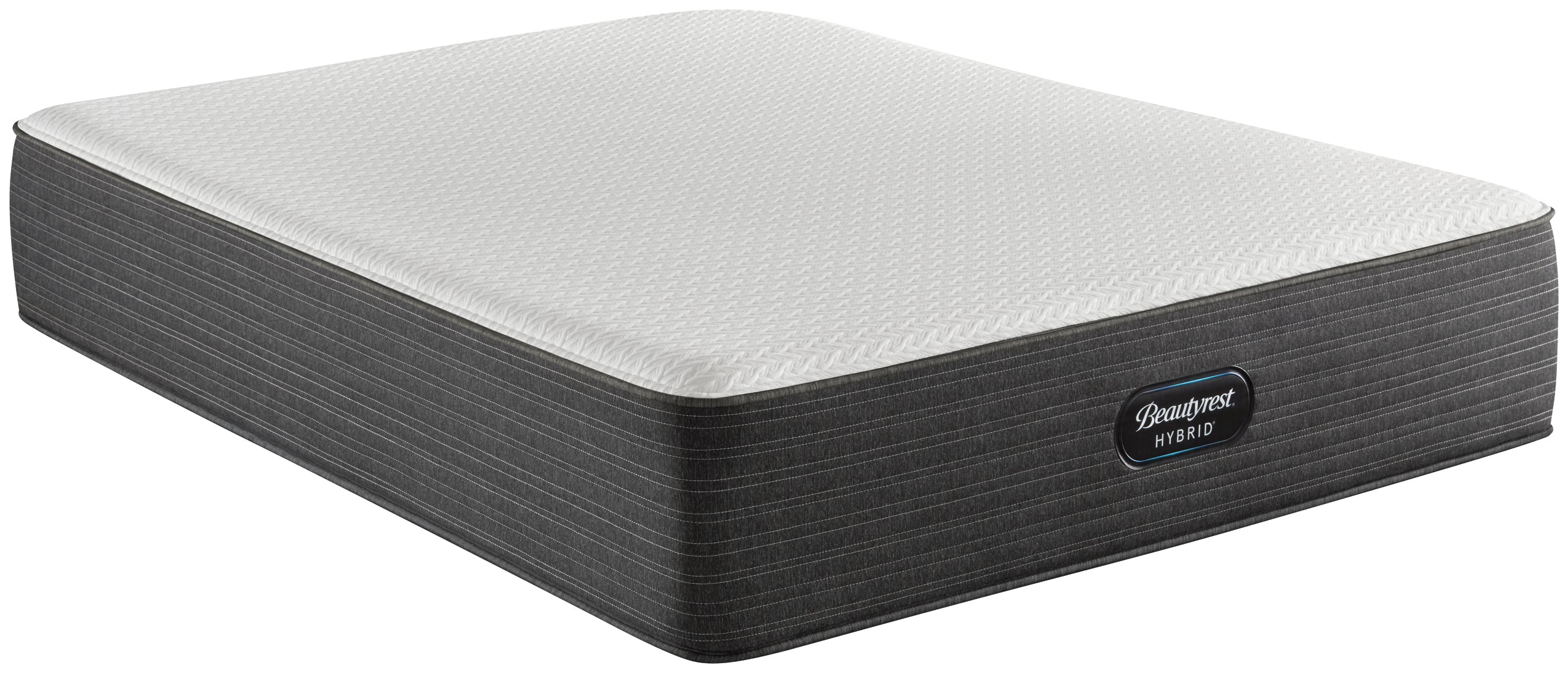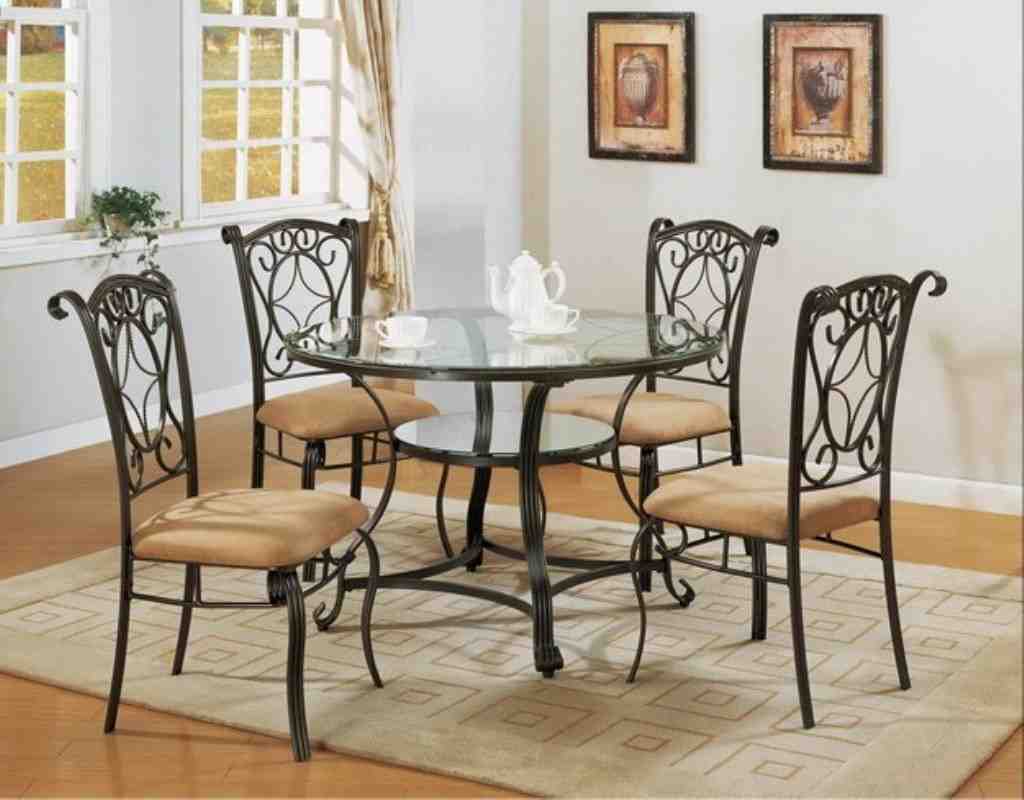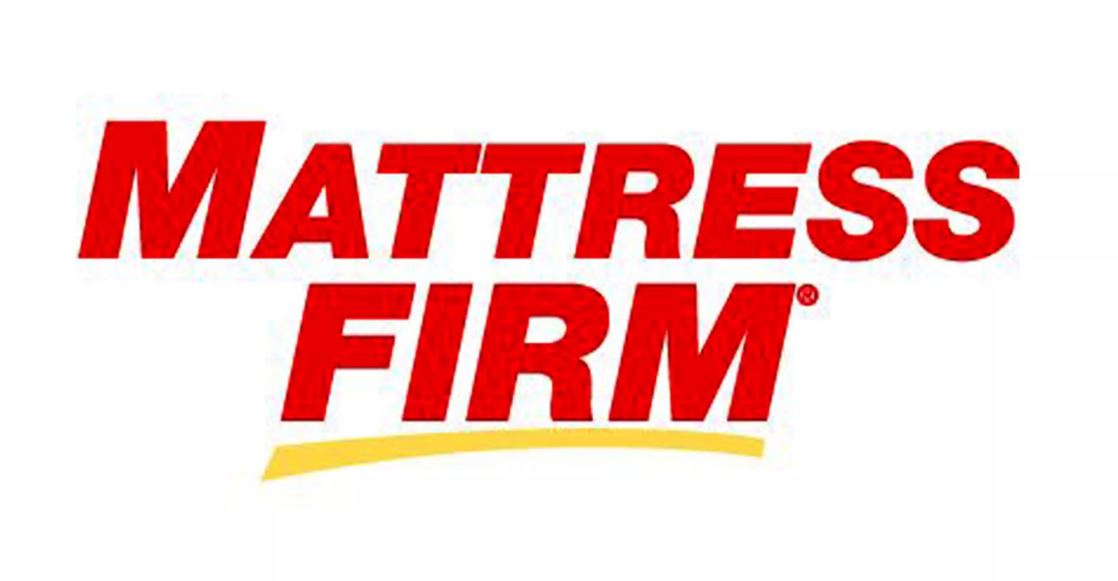15 Free DIY Tiny House Plans
Tiny house designs are becoming increasingly popular as more and more homeowners are seeking to save space and lessen their ecological footprint. One of the greatest advantages of tiny house design is that it allows you to DIY, which often results in a much cheaper build-up cost and allows for greater customization. Here are 15 of the best free DIY tiny house plans for you to take inspiration from.
One of the design challenges with tiny house design is making the interior spacious. The Tiny Structures Heirloom plan utilizes an upstairs loft to make the most of the interior space. This plan has 419 square feet of living space and one bedroom. There is plenty of storage space and the choice of an open kitchen design or a closed one.
The Dream Big Tiny House plan is perfect for those who want to build a luxurious tiny house that can fit up to four people. This plan covers all the essentials such as a basic kitchen and bathroom, a cozy bedroom, and even a dining room. This plan is suitable for DIYer of any skill level and comes with an estimated building cost of $30,000.
If you are looking for a cozy tiny house design that is easy to build then look no further than the Tiny Micro 3 plan. This tiny house can easily accommodate two people and includes two bedrooms, a basic kitchen, and a bathroom. It is also important to note that the plans and building process are designed to be easy to follow so that anyone can build it, regardless of their level of carpentry skills.
The Tiny Skipping Stone plan is perfect for those who are looking for a combination of simplicity and functionality. This plan includes 257 square feet of living space and comes with a bathroom, kitchen, and bedroom. There is also an open floor plan and plenty of storage to make the most of the small space.
The Calamity Jane plan is ideal for those who want to build a DIY tiny house that has an old-school vibe. This tiny house is a modified version of a vintage tiny house and is perfect for those who want a simpler lifestyle. The plan includes one bedroom, a small kitchen, and a cozy living area.
The Dream Maker plan offers the most comprehensive list of features for those building DIY tiny houses. This plan includes a spacious living area, a bedroom, and plenty of storage space. It even comes with a rooftop deck which is a great way to add extra outdoor living space to your tiny house design.
The Harvest Home plan is great for those who want a traditionally-styled tiny house. This plan includes a bedroom, kitchen, and plenty of cozy living space. There is also enough storage space to make the most of the small space.
The Home Sweet Home Tiny House plan is perfect for those who want to build a tiny house that feels like a real home. This plan includes two bedrooms, a full kitchen, and an open floor plan. There are also ample storage options and plenty of room to move around.
The Aquarium Cottage plan is for those who want a tiny house with a cozy and coastal vibe. This plan includes a bedroom, kitchen, and living area. It also comes with a rooftop terrace which is the perfect spot to take in the stunning views.
Finally, the Plank and Beam House plan offers a combination of modern and rustic style. This tiny house includes two bedrooms, a full kitchen, and a living area. There is also plenty of storage space so you can make the most of the limited space.
These are just some of the best free tiny house plans available for anyone who wants to build their own DIY tiny house. As you can see, there is a great variety of options for any budget and lifestyle, so be sure to explore all the possibilities before committing to a particular design.
Infinite Possibilities - Free Tiny House Design Plans
 Whether you’re looking for a simple cabin or an RV-style tiny home, Free Tiny House Design Plans offers infinite possibilities. Architects, designers, and DIY-ers can leverage the resources and
inspiration
available to create an efficient and visually appealing space. From basic drawings and sketches to interactive and 3D home building plans, these free
design plans
are ideal for tiny living.
Depending on your specific needs, Free Tiny House Design Plans provides a variety of plans for every budget and lifestyle. They offer pre-designed plans that can be downloaded immediately, and their professionals can customize plans to create a unique tiny home for any budget. With options to build a house on a trailer or on a foundation, anyone is able to have an affordable home they can be proud of.
Whether you’re looking for a simple cabin or an RV-style tiny home, Free Tiny House Design Plans offers infinite possibilities. Architects, designers, and DIY-ers can leverage the resources and
inspiration
available to create an efficient and visually appealing space. From basic drawings and sketches to interactive and 3D home building plans, these free
design plans
are ideal for tiny living.
Depending on your specific needs, Free Tiny House Design Plans provides a variety of plans for every budget and lifestyle. They offer pre-designed plans that can be downloaded immediately, and their professionals can customize plans to create a unique tiny home for any budget. With options to build a house on a trailer or on a foundation, anyone is able to have an affordable home they can be proud of.
Fully Customizable Tiny House Plans
 Creating a tiny house is a huge task, but Free Tiny House Design Plans simplifies it by providing complete design plans. The plans are completely customizable, from the size and shape of the home to the fixtures and furnishings. Every single detail can be thoughtfully accounted for by building and customizing from one of these design plans.
Creating a tiny house is a huge task, but Free Tiny House Design Plans simplifies it by providing complete design plans. The plans are completely customizable, from the size and shape of the home to the fixtures and furnishings. Every single detail can be thoughtfully accounted for by building and customizing from one of these design plans.
Designing a Home Around Your Life
 The best part is that the designs are tailored specifically to the individual. Factors such as size, layout, and budget are important to consider when designing a tiny house. With the full customizability of these design plans, it’s easy to get the home of your dreams built quickly and efficiently.
Take advantage of the free design resources to create a tiny house that perfectly suits your lifestyle. Browse through the expansive inventory of tiny house plans, equipped with different sizes, styles, and features, to build the perfect tiny home for you.
The best part is that the designs are tailored specifically to the individual. Factors such as size, layout, and budget are important to consider when designing a tiny house. With the full customizability of these design plans, it’s easy to get the home of your dreams built quickly and efficiently.
Take advantage of the free design resources to create a tiny house that perfectly suits your lifestyle. Browse through the expansive inventory of tiny house plans, equipped with different sizes, styles, and features, to build the perfect tiny home for you.
Financing Your Tiny Home
 Another great benefit from these Free Tiny House Design Plans is making financing easier. Building a tiny house is much more affordable than purchasing or building a larger home. Banks and other financial companies are well aware of this and oftentimes offer special financing options for those interested in building a tiny house. With so many resources available, planning and financing a tiny house has never been easier.
Tiny homes are quickly becoming a popular lifestyle choice for those who enjoy small living. And with Free Tiny House Design Plans, anyone can get the inspiration and resources to build the tiny living space of their dreams.
Another great benefit from these Free Tiny House Design Plans is making financing easier. Building a tiny house is much more affordable than purchasing or building a larger home. Banks and other financial companies are well aware of this and oftentimes offer special financing options for those interested in building a tiny house. With so many resources available, planning and financing a tiny house has never been easier.
Tiny homes are quickly becoming a popular lifestyle choice for those who enjoy small living. And with Free Tiny House Design Plans, anyone can get the inspiration and resources to build the tiny living space of their dreams.
Infinite Possibilities - Free Tiny House Design Plans
 Whether you’re looking for a simple cabin or an RV-style tiny home,
Free Tiny House Design Plans
offers infinite possibilities. Architects, designers, and DIY-ers can leverage the resources and
inspiration
available to create an efficient and visually appealing space. From basic drawings and sketches to interactive and 3D home building plans, these free
design plans
are ideal for tiny living.
Depending on your specific needs, Free Tiny House Design Plans provides a variety of plans for every budget and lifestyle. They offer pre-designed plans that can be downloaded immediately, and their professionals can customize plans to create a unique tiny home for any budget. With options to build a house on a trailer or on a foundation, anyone is able to have an affordable home they can be proud of.
Whether you’re looking for a simple cabin or an RV-style tiny home,
Free Tiny House Design Plans
offers infinite possibilities. Architects, designers, and DIY-ers can leverage the resources and
inspiration
available to create an efficient and visually appealing space. From basic drawings and sketches to interactive and 3D home building plans, these free
design plans
are ideal for tiny living.
Depending on your specific needs, Free Tiny House Design Plans provides a variety of plans for every budget and lifestyle. They offer pre-designed plans that can be downloaded immediately, and their professionals can customize plans to create a unique tiny home for any budget. With options to build a house on a trailer or on a foundation, anyone is able to have an affordable home they can be proud of.
Fully Customizable Tiny House Plans
 Creating a tiny house is a huge task, but Free Tiny House Design Plans simplifies it by providing complete
design plans
. The plans are completely customizable, from the size and shape of the home to the fixtures and furnishings. Every single detail can be thoughtfully accounted for by building and customizing from one of these
design plans
.
Creating a tiny house is a huge task, but Free Tiny House Design Plans simplifies it by providing complete
design plans
. The plans are completely customizable, from the size and shape of the home to the fixtures and furnishings. Every single detail can be thoughtfully accounted for by building and customizing from one of these
design plans
.
Designing a Home Around Your Life
 The best part is that the designs are tailored specifically to the individual. Factors such as size, layout, and budget are important to consider when designing a tiny house. With the full customizability of these
design plans
, it’s easy to get the home of your dreams built quickly and efficiently.
Take advantage of the
free design
resources to create a tiny house that perfectly suits your lifestyle. Browse through the expansive inventory of tiny house plans, equipped with different sizes, styles, and features, to build the perfect tiny home for you.
The best part is that the designs are tailored specifically to the individual. Factors such as size, layout, and budget are important to consider when designing a tiny house. With the full customizability of these
design plans
, it’s easy to get the home of your dreams built quickly and efficiently.
Take advantage of the
free design
resources to create a tiny house that perfectly suits your lifestyle. Browse through the expansive inventory of tiny house plans, equipped with different sizes, styles, and features, to build the perfect tiny home for you.
Financing Your Tiny Home
 Another great benefit from
Another great benefit from















