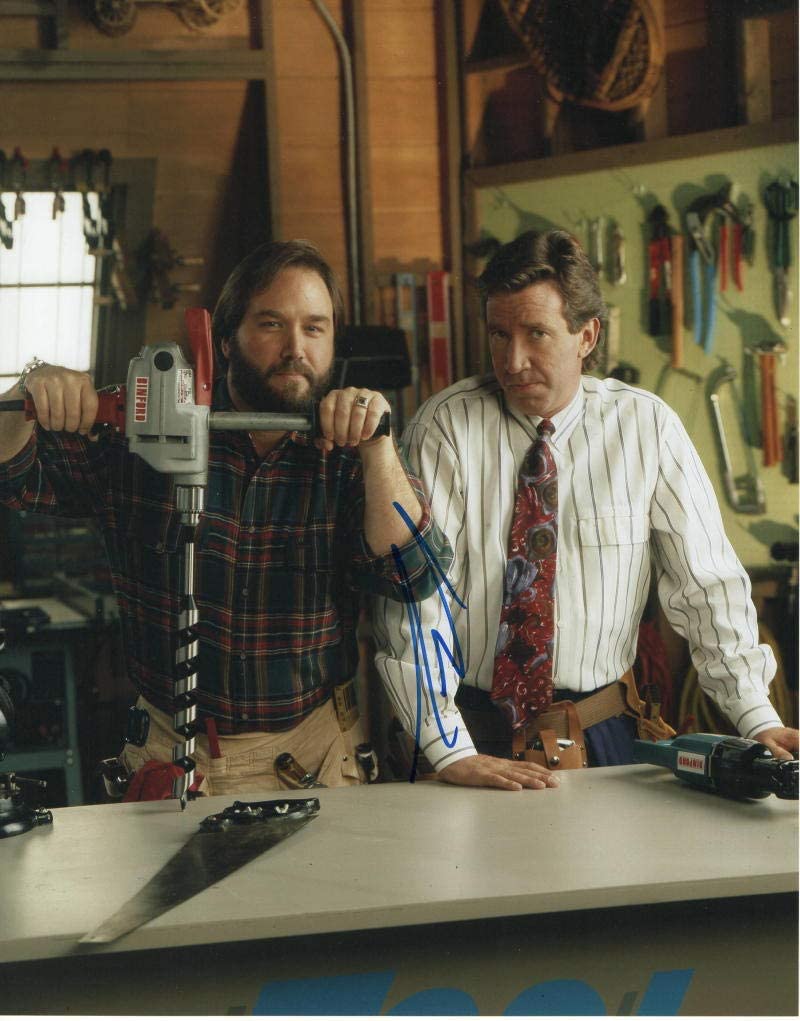Are you planning to remodel your kitchen and looking for design inspiration? Look no further than the versatile and efficient u-shaped kitchen layout. With its three walls of cabinetry and countertop, this layout provides ample storage and counter space, making it a popular choice for many homeowners. If you're considering a u-shaped kitchen, here are ten design ideas to help you create the perfect space for your home.Top 10 U-Shaped Kitchen Design Layouts for Your Dream Kitchen
A u-shaped kitchen can sometimes feel cramped and closed off, but there are ways to make the space feel more open and airy. One option is to use lighter colors for the cabinets, countertops, and walls. This will help reflect light and make the space feel more spacious. You can also incorporate open shelving or glass-front cabinets to add visual interest and break up the solid walls of cabinetry.1. Keep It Open and Airy
For larger u-shaped kitchens, adding an island can provide even more storage and counter space. It can also serve as a place for casual dining or as a prep area while cooking. Just make sure to leave enough space between the island and the perimeter cabinetry for easy movement.2. Add a Kitchen Island
In smaller u-shaped kitchens, it's essential to make the most of every inch of space. This can mean using corner cabinets with pull-out shelves, installing a pull-out pantry, or using vertical space with wall-mounted storage. Don't let any space go to waste.3. Utilize Every Inch of Space
If you don't have enough room for a full island, consider a peninsula instead. This is a partial island that is attached to one of the walls of the u-shaped kitchen. It provides additional counter space and can serve as a casual dining area or a spot for guests to sit and chat while you cook.4. Consider a Peninsula
When designing your u-shaped kitchen, consider how people will move through the space. You'll want to make sure there is enough room for multiple people to work in the kitchen at the same time without feeling crowded. Consider incorporating a pass-through or opening up a wall to the adjacent room to create a more open flow.5. Think About Traffic Flow
To add visual interest and break up the monotony of a solid wall of cabinetry, consider incorporating different materials in your u-shaped kitchen. For example, you could use a different countertop material on the island or a unique backsplash behind the stove. This will add texture and depth to the space.6. Incorporate Different Materials
One of the reasons the u-shaped kitchen layout is so popular is because of its symmetry. Embrace this design aspect by creating balance in the space. For example, you could place the sink in the center of the u-shape, flanked by a window on either side. You could also add matching pendant lights above the island or peninsula to create a cohesive look.7. Embrace Symmetry
To add visual interest and create a more custom look, consider mixing and matching cabinet styles in your u-shaped kitchen. For example, you could use glass-front cabinets on one wall and solid cabinets on the other two walls. You could also mix different colors or finishes for a more eclectic feel.8. Mix and Match Cabinet Styles
Lighting is crucial in any kitchen, and the u-shaped layout is no exception. Make sure to incorporate a variety of lighting sources, such as overhead lights, under-cabinet lighting, and pendant lights above the island or peninsula. This will not only provide ample light for cooking and prepping, but it will also add ambiance to the space.9. Don't Neglect Lighting
Ultimately, the most important thing when designing your u-shaped kitchen is to make it your own. Don't be afraid to take risks and incorporate your personal style into the design. Whether you prefer a sleek and modern look or a cozy and traditional feel, the u-shaped kitchen layout can be customized to fit any style. In conclusion, the u-shaped kitchen layout offers endless design possibilities and is a practical choice for any home. By incorporating these ideas and tips, you can create a beautiful and functional space that will be the heart of your home for years to come. Ready to start designing your dream u-shaped kitchen? Contact our team of experts today to turn your vision into a reality.10. Make It Your Own
Creating a Functional and Stylish Kitchen with U-Shaped Layouts

Maximizing Space and Efficiency
 One of the biggest advantages of a u-shaped kitchen layout is its ability to maximize space and efficiency. By utilizing three walls, this design creates a natural flow and allows for easy movement between different work zones. This is especially beneficial for those who love to cook and need easy access to multiple appliances and work areas. With the
U-shaped
layout, everything is within reach, making cooking and meal preparation a breeze.
One of the biggest advantages of a u-shaped kitchen layout is its ability to maximize space and efficiency. By utilizing three walls, this design creates a natural flow and allows for easy movement between different work zones. This is especially beneficial for those who love to cook and need easy access to multiple appliances and work areas. With the
U-shaped
layout, everything is within reach, making cooking and meal preparation a breeze.
Plenty of Storage Options
 In addition to its space-saving design, the u-shaped kitchen layout also offers plenty of storage options. The three walls provide ample cabinet and countertop space, perfect for storing all your kitchen essentials. You can choose to have upper cabinets on all three walls, or opt for open shelving to add a touch of modernity to your kitchen.
Pantry cabinets
can also be incorporated into the layout, providing even more storage space for your dry goods and bulky kitchen appliances.
In addition to its space-saving design, the u-shaped kitchen layout also offers plenty of storage options. The three walls provide ample cabinet and countertop space, perfect for storing all your kitchen essentials. You can choose to have upper cabinets on all three walls, or opt for open shelving to add a touch of modernity to your kitchen.
Pantry cabinets
can also be incorporated into the layout, providing even more storage space for your dry goods and bulky kitchen appliances.
Versatility in Design
 Another great feature of u-shaped kitchen layouts is their versatility in design. This layout can be adapted to fit any kitchen size and style, whether you have a small apartment or a large family home.
Light-colored cabinets and countertops
can make a smaller u-shaped kitchen feel more spacious, while darker colors can add a touch of elegance to a larger space. You can also incorporate a
kitchen island
into the design for added storage and seating, making your u-shaped kitchen even more functional and stylish.
Another great feature of u-shaped kitchen layouts is their versatility in design. This layout can be adapted to fit any kitchen size and style, whether you have a small apartment or a large family home.
Light-colored cabinets and countertops
can make a smaller u-shaped kitchen feel more spacious, while darker colors can add a touch of elegance to a larger space. You can also incorporate a
kitchen island
into the design for added storage and seating, making your u-shaped kitchen even more functional and stylish.
The Perfect Layout for Entertaining
 With its open design and multiple work zones, the u-shaped kitchen layout is perfect for entertaining. While you prepare meals, your guests can sit at the
kitchen island
or at a nearby dining table, keeping them engaged and involved in the cooking process. This layout also allows for easy flow between the kitchen and dining area, making it ideal for hosting dinner parties and gatherings with family and friends.
In conclusion, the u-shaped kitchen layout offers a perfect combination of functionality and style. With its space-saving design, ample storage options, versatility, and suitability for entertaining, it is no wonder why this layout is a popular choice among homeowners. If you are looking to create a functional and stylish kitchen, consider incorporating a u-shaped layout into your design. Your kitchen will not only look great, but it will also make your cooking and hosting experiences more enjoyable.
With its open design and multiple work zones, the u-shaped kitchen layout is perfect for entertaining. While you prepare meals, your guests can sit at the
kitchen island
or at a nearby dining table, keeping them engaged and involved in the cooking process. This layout also allows for easy flow between the kitchen and dining area, making it ideal for hosting dinner parties and gatherings with family and friends.
In conclusion, the u-shaped kitchen layout offers a perfect combination of functionality and style. With its space-saving design, ample storage options, versatility, and suitability for entertaining, it is no wonder why this layout is a popular choice among homeowners. If you are looking to create a functional and stylish kitchen, consider incorporating a u-shaped layout into your design. Your kitchen will not only look great, but it will also make your cooking and hosting experiences more enjoyable.













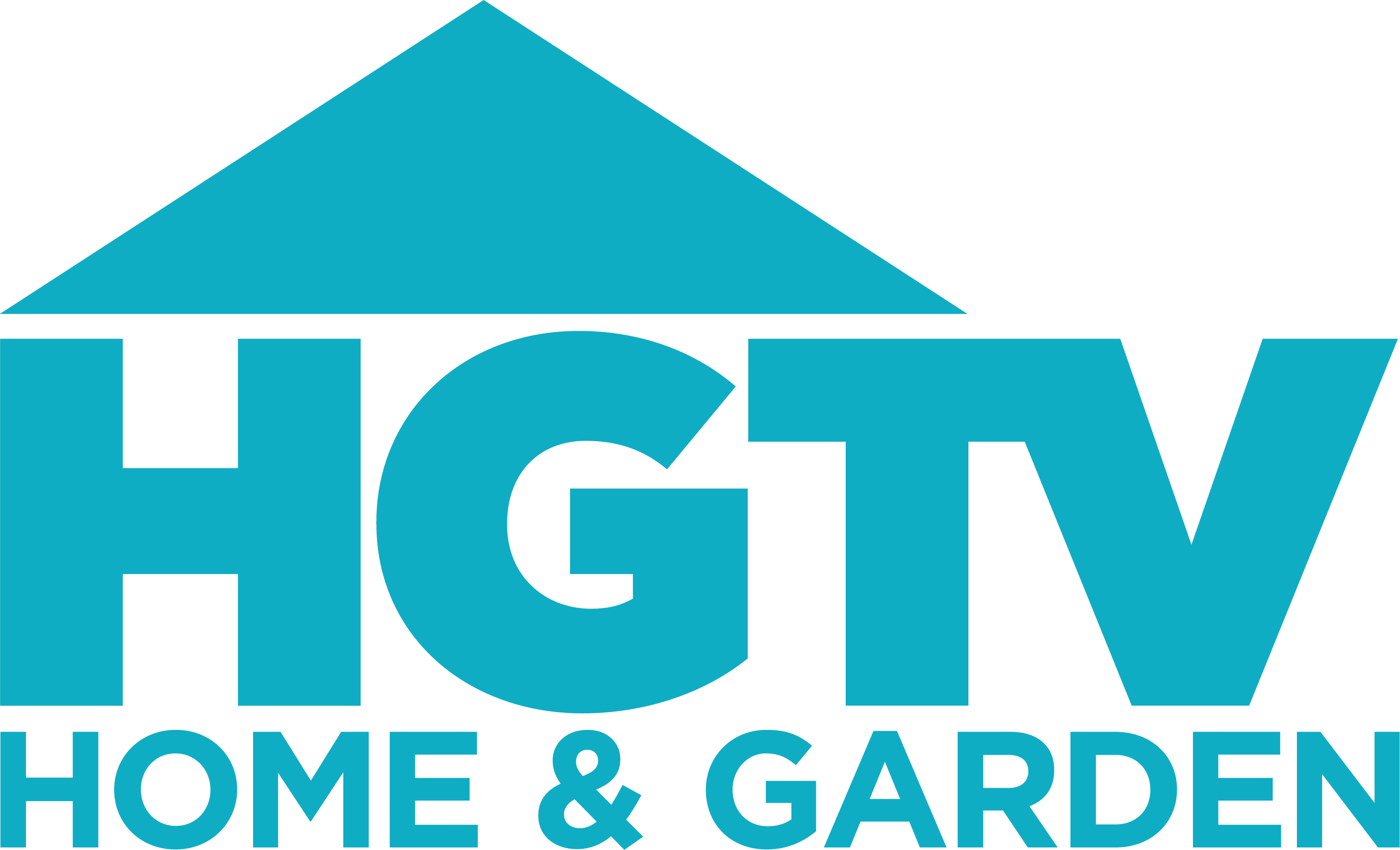
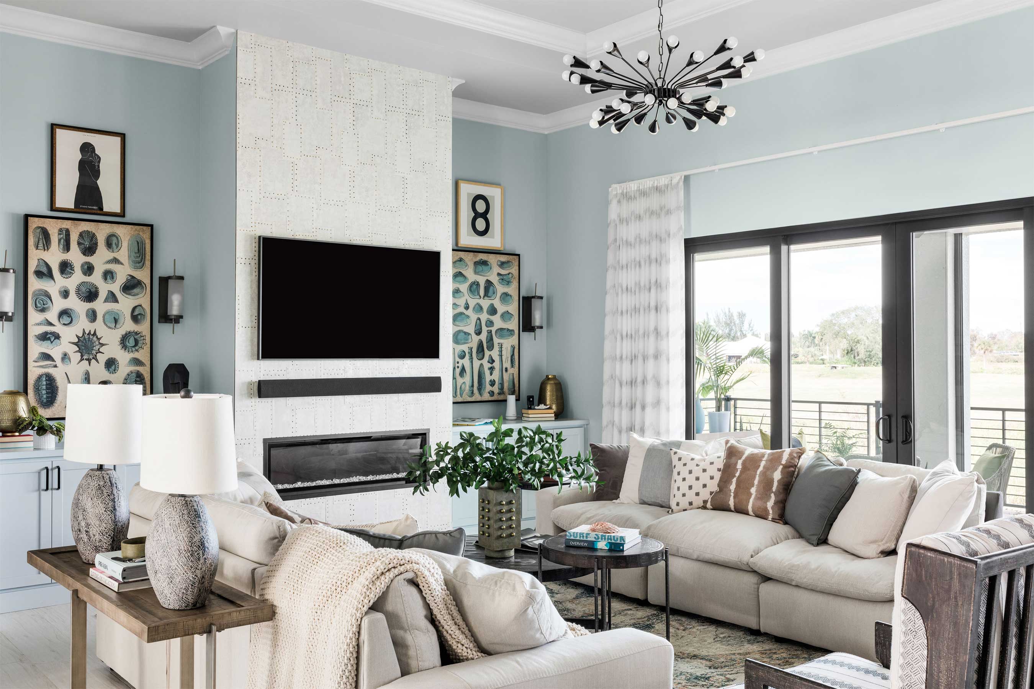

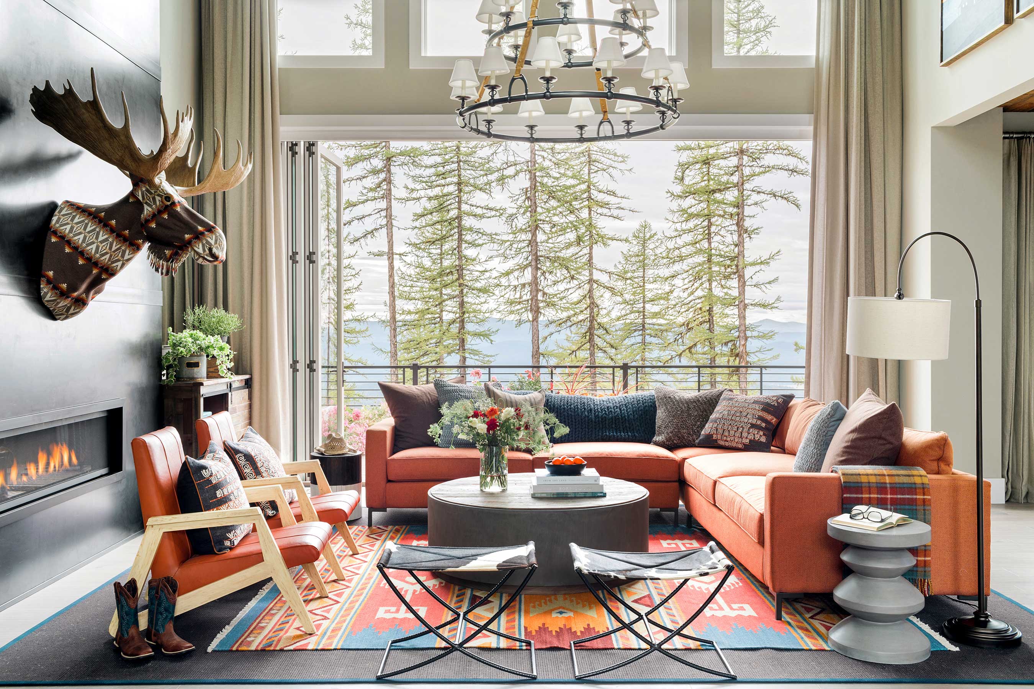
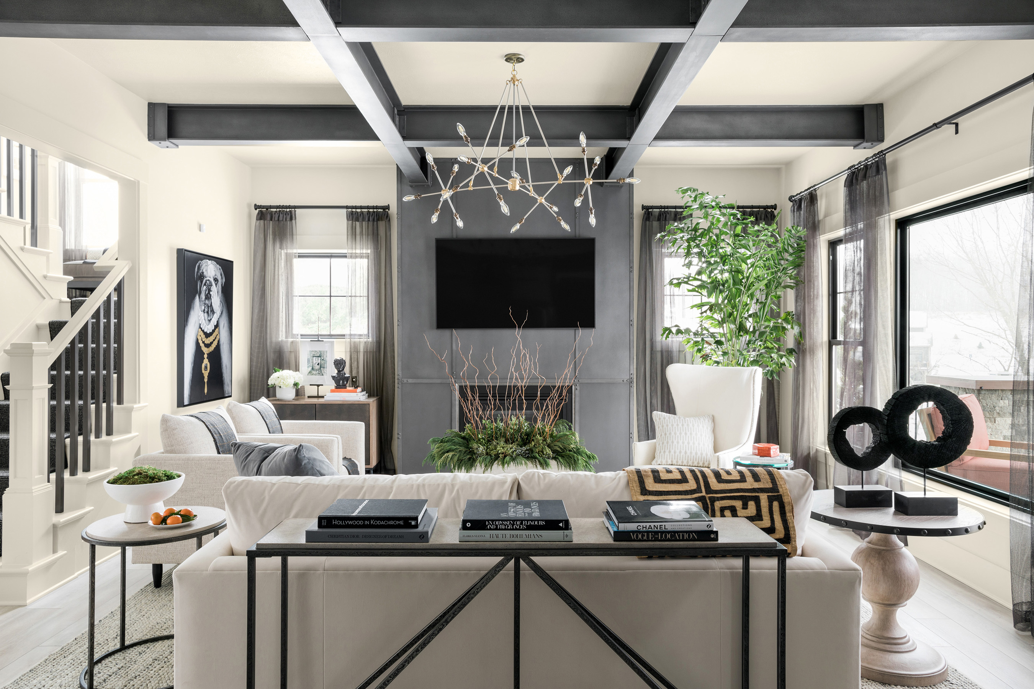













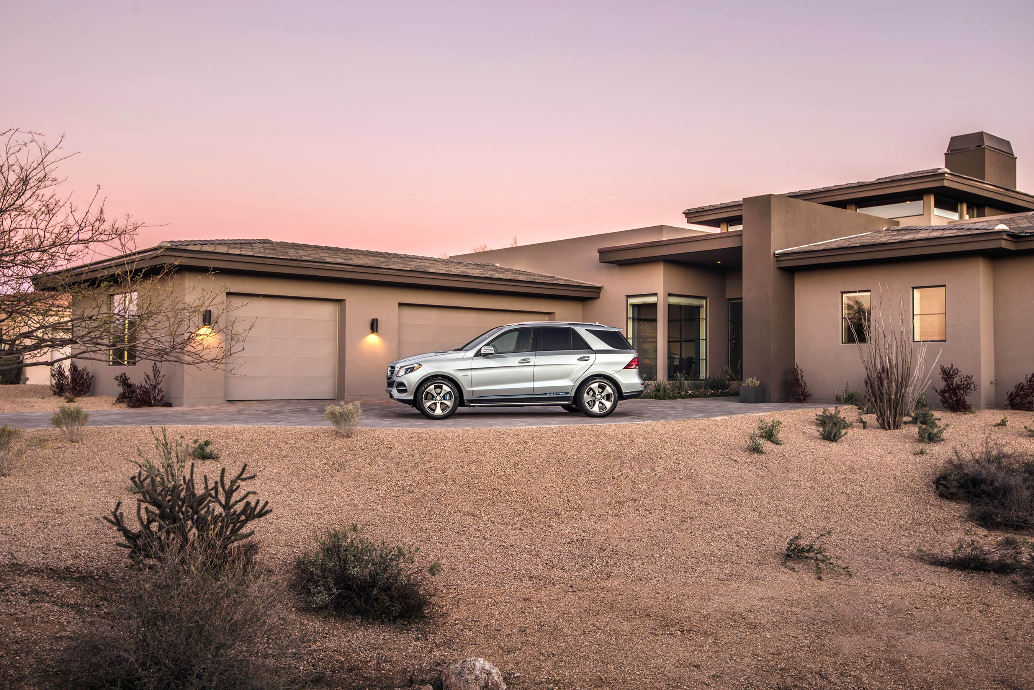



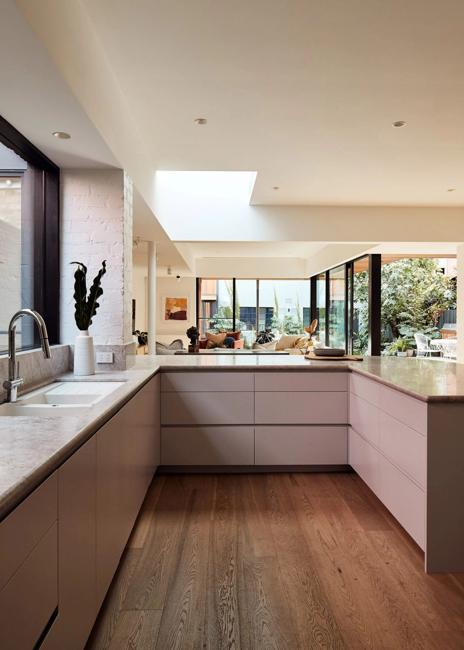







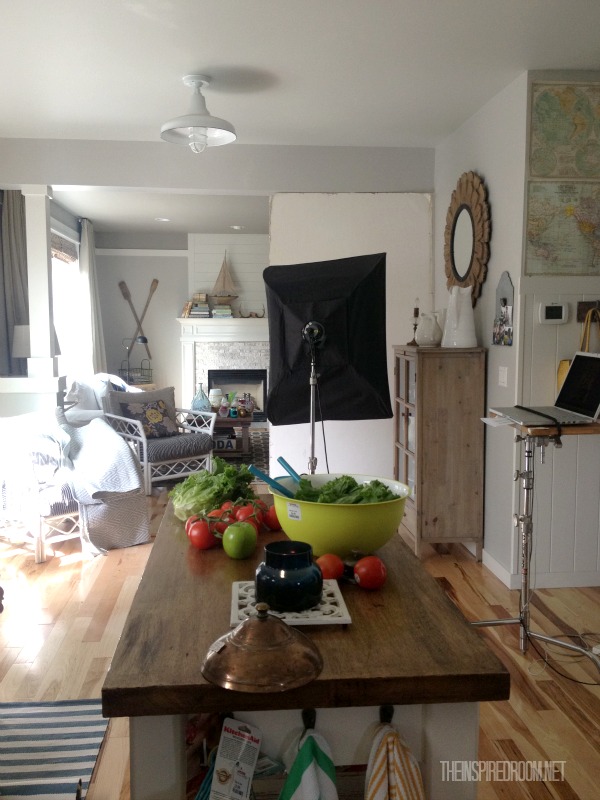













:max_bytes(150000):strip_icc()/p3-32f68254ac9d4841a823d40acf7189ff.jpeg)
:max_bytes(150000):strip_icc()/258105_8de921823b724901b37e5f08834c9383mv2-257fc73f16c54e49b039de33ce6fa28f.jpeg)





