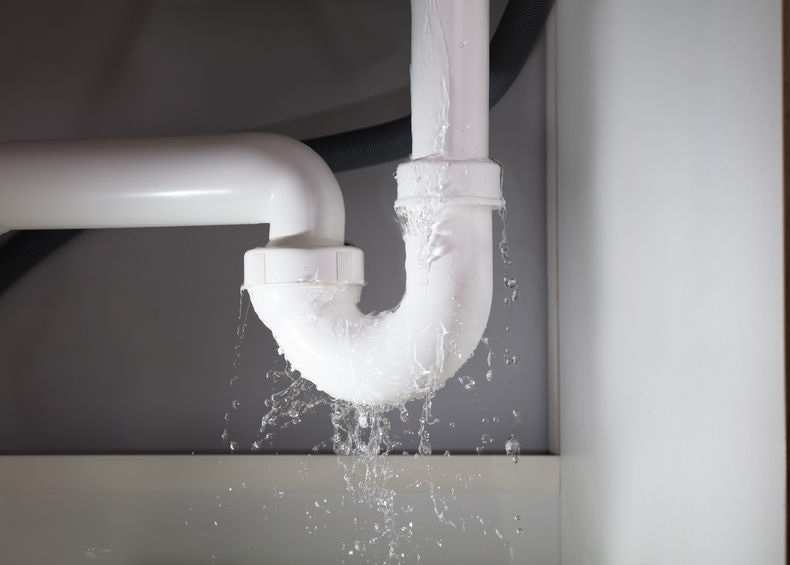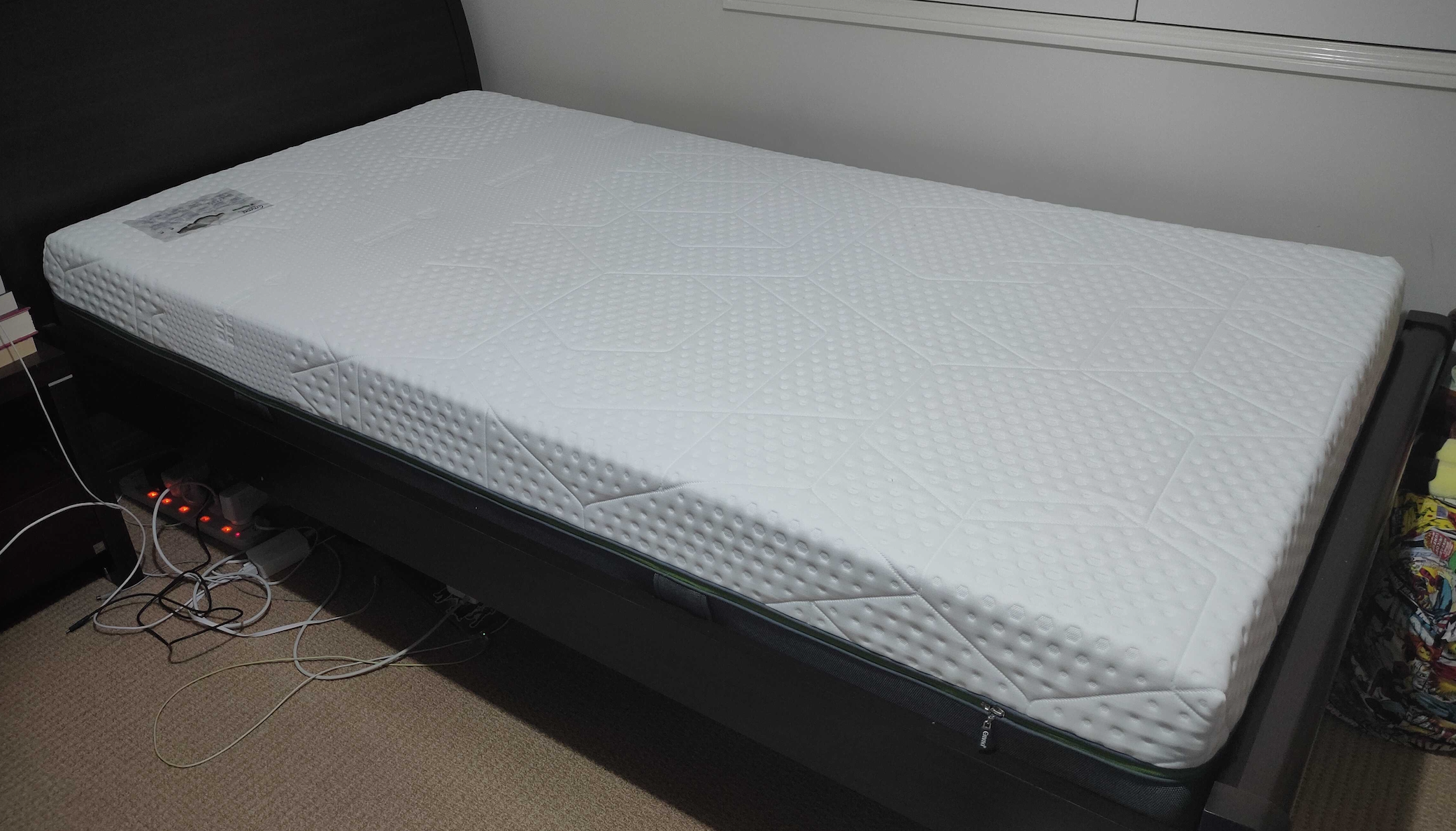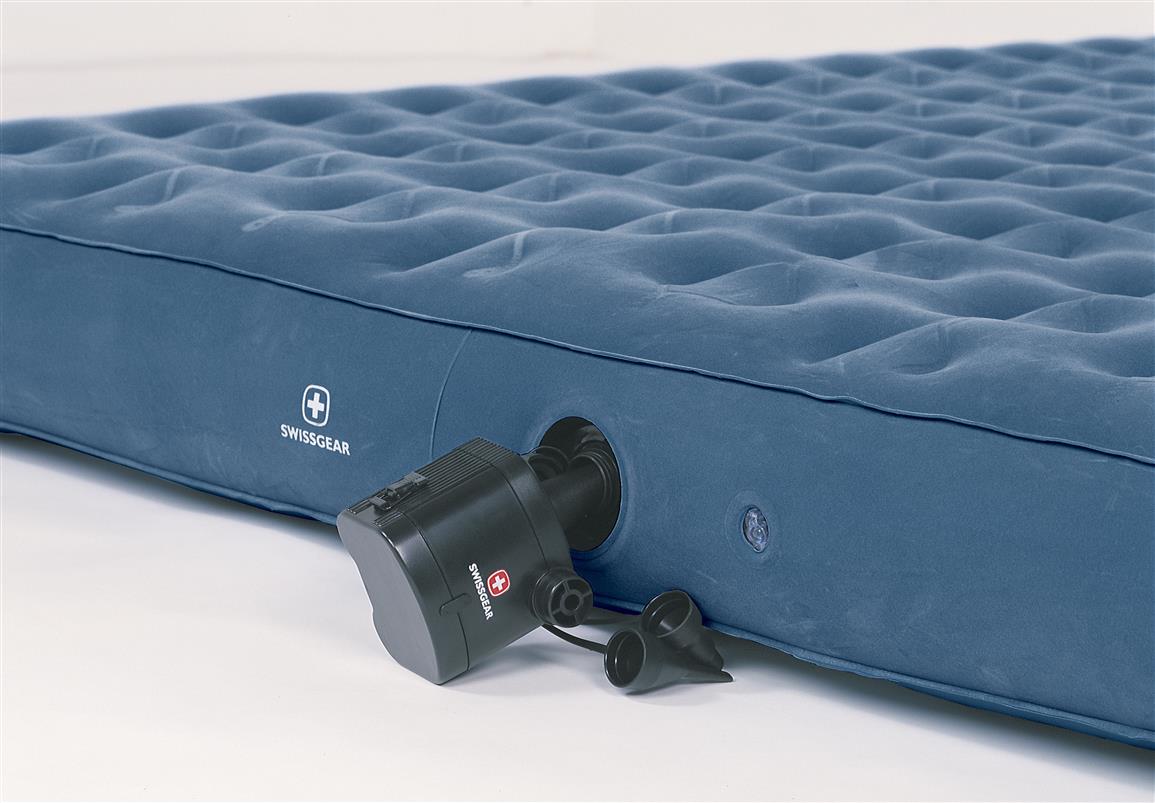Tiny Box House Design Ideas to Inspire You
A Tiny Box House is a great way to save on space, but still have all of the comforts and amenities of home. If you’re looking for a great way to make your small space multi-functional and stylish, then a Tiny Box Home is the perfect option for you. Tiny Box houses come in a variety of sizes, shapes, and styles, and can be used as a guest room, an office, a play space, or even a tiny home. Here are 10 Tiny Box House Design Ideas to inspire your next project.
10 Tiny Box Home Ideas for People Yearning to Live Small
1. Go for the minimalist look. A Tiny Box Home with a sleek and minimalist look maximizes space, while also providing an aesthetically pleasing look. Choose neutral color tones, and keep furniture minimal to make the most of the available space.
2. Utilize built-in storage. Built-in storage allows for maximum utilization of space. Slim storage drawers, shelves, and hanging storage all provide an extra layer of storage without taking up too much space.
3. Make use of vertical space. Vertical space can provide a lot of extra storage opportunities. Install shelves, closets, and even storage under the bed for additional storage.
4. Don’t forget seating. Chairs and ottomans are great for when you have visitors, and they don’t take up too much floor space. Look for pieces that can double as a storage container when not in use.
5. Investigate multifunctional furniture. Invest in furniture pieces that can be used for multiple purposes. A fold-out couch that can be used as both a seating area and a bed can provide a great use of space.
6. Utilize odd spaces. Use odd spaces between walls or windows for storage. Open shelving can be great for storing books, or for displaying trinkets or photographs.
7. Try a loft. A lofted bed can provide a lot of extra storage space, and can be great for bedrooms that are low on floor space.
8. Utilize the outdoors. Take advantage of natural light and outdoor space. Install a patio or deck, and invest in outdoor furniture to make the most of the outdoors.
9. Integrate light fixtures. Install light fixtures in places you wouldn’t normally think of to make the most of your lighting. Utilizing wall washer lights or overhead lighting can provide a great aesthetic and functional value.
10. Incorporate soft furniture. Soft furnishings can provide an inviting atmosphere and also be great for seating. Place a rug down to provide a homelier feel.
Gorgeous Tiny Box House Design Idea
Gorgeous Tiny Box houses come in a variety of sizes and shapes. You can go for a chic, industrial look to maximize space or go for a more romantic look to make the most of a small space. Look for pieces with clean lines and minimal clutter, and incorporate lots of storage. Opt for natural color tones like white, gray, and black, and use splashes of color here and there for a pop of personality. Integrate built-in storage and make use of odd spaces and wall-washers for interior lighting. Place plants around the house to make it welcoming and inviting, and consider utilizing a loft bed for extra storage and floor space.
9 Tiny Box Houses to Give You the Big Picture
1. The Uno: This tiny box house is great for anyone looking for a space-saving alternative. The Uno has a cozy interior layout, with a comfortable sleeping area, and a generously sized living area. It’s great for larger projects, like an extra office, a guest room, or even a small home.
2. The Duplex: This tiny box house is perfect for two people, featuring a two-story design, with a kitchen, living area, and two bedrooms. You can also add an outdoor patio for extra space.
3. The Vista: The Vista is an all-in-one Tiny Box House with a designated living area and bedroom, kitchen, and built-in closets. It’s great for people looking to live in a smaller space that still presents plenty of comfort.
4. The Trailblazer: The Trailblazer is a larger Tiny Box House that can fit up to four people, with a designated kitchen and living area, two bedrooms, and two bathrooms. It’s perfect for larger households or guest rooms.
5. The Quad: This Tiny Box House is perfect for those who enjoy the outdoors. It features a large living area, four bedrooms, a kitchen, and an outdoor deck or patio area.
6. The Cottage: The Cottage is a small, but efficient Tiny Box House featuring a spacious living area with a kitchen and a bedroom with a large closet space. It’s great for those looking to downsize, or just looking for a cozy place to call home.
7. The Bungalow: This Tiny Box House offers the utmost in space efficiency, with a kitchen, living area, bedroom, and bathroom all packed into one compact space.
8. The Studio: The Studio is a great option for those who want to keep their living area clean and uncluttered. It features a kitchen, living area, and bedroom, all in one. And it can fit up to four people.
9. The Cozy: The Cozy offers the coziest set-up. It provides a studio setup, with a kitchen, living area, and storage all in one space. It’s perfect for those looking for a low-cost alternative.
8 Inspiring Tiny Box House Designs for Smaller Spaces
If you’re looking for inspiration for your Tiny Box house design, then look no further! Here are 8 inspiring Tiny Box House designs that can help you make the most of your space:
1. The Farmhouse: This classic Tiny Box House features a spacious living area, one bedroom, and a large kitchen. It also includes a porch, which is great for entertaining.
2. The Cottage: This Tiny Box House is great for rustic charm. It features a generous kitchen, one bedroom, and a front porch. It’s perfect for those looking for a cozy place to call home.
3. The A-frame: If you’re looking for an A-frame style Tiny Box House, then this is the one for you. It’s great for outdoor entertainment, as it features a spacious living area and two bedrooms.
4. The Loft: If you’re looking for a Tiny Box House with maximum storage, then this is a great choice. This design includes two bedrooms, two bathrooms, and a living area, and it comes complete with an attic for extra storage.
5. The Townhouse: This Tiny Box House is perfect for those who want a modern twist. It has two stories, a kitchen, living area, and two bedrooms.
6. The Cabin: This Tiny Box House offers a cozy cabin-style living area, a full kitchen, and a bedroom. It also comes complete with a covered porch outside, for extra space.
7. The Mansion: If you’re looking for an upscal look, then this is the Tiny Box House for you. It features two bedrooms, two bathrooms, a kitchen, and a spacious living area.
8. The Studio: This Tiny Box House is perfect for people who want a low-maintenance living space. It features one large room, with a kitchen and living area.
The Most Popular Tiny Box House Design Ideas
The most popular Tiny Box House Design Ideas are ones that maximize space, while also being comfortable and aesthetically pleasing. Look for furniture and fixtures that can be used for multiple purposes, and take advantage of the walls and ceiling to maximize space. Some of the most popular Tiny Box House Design Ideas include lofted bed designs, built-in storage, and multifunctional furniture pieces.
32 Tiny House Design Ideas for Homes You'll Love
If you’re looking for Tiny House design ideas that pack a lot of comfort and style, then you’ll love these 32 unique and customizable design ideas:
1. The Classic: The classic look is perfect for those who want a touch of nostalgia, with a traditional style Tiny House with one bedroom, one bathroom, and a spacious living area.
2. The A-Frame: The A-frame look is great for those who want a Tiny House that offers natural outdoor elements. It features a kitchen, living area, and one bedroom with an outdoor patio.
3. The Multi-Level: This Tiny House has two levels and is great for those who want plenty of storage space. It features a kitchen, living area, and one bedroom with two bedrooms and two bathrooms on the upper level.
4. The Bungalow: The Bungalow is a perfect Tiny House for those who want to downsize but still maintain a good amount of entertaining space. It has two bedrooms, one bathroom, and a spacious living area.
5. The Barn: The Barn is a classic Tiny House design, perfect for those who want a rural look. It features a bedroom, a kitchen, a living area, and a separate room with an outside porch.
6. The Cottage: The Cottage look is perfect for those who want a classic feel to their Tiny House. It offers a quaint bedroom, a kitchen, and a porch with plenty of space for entertaining.
7. The Chalet: This Tiny House design is perfect for those who want plenty of natural light and lots of outdoor space. It features a kitchen, a bedroom, and a living area with an outdoor patio.
8. The Teardrop: The Teardrop is a great Tiny House option for those who want to be able to move their Tiny House to different locations. It features a bedroom, bathroom, and an outdoor deck.
9. The Studio: The Studio is perfect for those who want a low-maintenance Tiny House. It has a kitchen, a living area, and a bedroom, all on one floor.
10. The Mansion: If you’re looking for a Tiny House with plenty of luxury, then the Mansion is the design for you. It features two bedrooms, two bathrooms, a kitchen, and a living area, and it’s perfect for entertaining.
11. The Cozy: The Cozy offers lots of comfort and storage space. It has one bedroom, one bathroom, a kitchen, and a cozy living area.
12. The Off-Grid Dream Home: This Tiny House is perfect for those who want to live in an off-grid home. It has a bedroom, a bathroom, a kitchen, and a living area, all equipped with energy-efficient components.
13. The Micro Home: The Micro Home is perfect for those who want to downsize and still have all the amenities of a full-sized house. It features a bedroom, bathroom, living area, and a kitchen.
14. The Tiny High-Rise: Get the best of city living with this Tiny High-Rise, which features a bedroom, bathroom, kitchen, and living space, all in one. The building can be connected to other Tiny High-Rise units for more space.
15. The Mountain Home: This Tiny Mountain Home is perfect for those who want to be surrounded by mountain views. It has a bedroom, bathroom, living area, and porch, all with views of the mountains.
16. The Casita: The Casita offers a dreamy setting, with plenty of outdoor space for entertaining. It features a bedroom, bathroom, kitchen, and living area, all completed with a patio.
17. The Narrow House: The Narrow House is great for those who want to maximize their space. It features a single-level layout with a bedroom, bathroom, kitchen, and living areas.
18. The Tiny Mansion: This Tiny Mansion is perfect for those who want a luxurious, sprawling Tiny House. It has two bedrooms, two bathrooms, a kitchen, and a large living area, all with plenty of outdoor patio and garden space.
19. The Eco House: Those who want to spend more time with nature will love this Eco House. It features a bedroom, bathroom, kitchen, and living area, and it’s powered by renewable energy.
20. The Split-Level: The Split-Level is great for those who want privacy. It features a kitchen, living area, and bedroom, as well as a separate master bedroom with its own bathroom.
21. The Modern Tiny Home: This Tiny Home is perfect for those who want a modern feel to their house. It has a bedroom, bathroom, kitchen, and living area, all with modern features and accents.
22. The Boathouse: If you’re looking for a Tiny House with a unique design, then the Boathouse is the one for you. It features a kitchen, living area, and bedroom, as well as an outdoor patio, all overlooking a lake or river.
23. The Beach House: The ultimate in relaxation, the Beach House features a bedroom, bathroom, kitchen, and living area, all with relaxing ocean views.
24. The Greenhouse: This Tiny House is perfect for eco-conscious individuals. It has a bedroom, bathroom, kitchen, and living area, all powered by renewable energy.
25. The Treehouse: Get a one-of-a-kind nature experience with the Treehouse Tiny House, which features a bedroom, bathroom, kitchen, and living area, all located in the treetops.
26. The Off-Grid Cabin: If you’re looking for a rugged off-grid Tiny House, then the Off-Grid Cabin is the design for you. It has a bedroom, bathroom, kitchen, and living area, and it’s powered by renewable energy sources.
27. The Studio Apartment: The Studio Apartment is perfect for those who want a modern Tiny House. It features a bedroom, bathroom, kitchen, and living area, all in one space.
28. The Log Cabin: Get the perfect rustic feel with the Log Cabin. It features a bedroom, bathroom, kitchen, and living room, all with the classic log cabin design.
29. The Lake House: Relax at the Lake House with its bedroom, bathroom, kitchen, and living area, all with picturesque lake views.
30. The Tiny Tower: Get a unique view of the city with the Tiny Tower. This design features a bedroom, bathroom, kitchen, and living area that’s perched on top of a skyscraper.
Tiny Box House Design

The innovative tiny box house design offers architecture buffs and small home enthusiasts a chance to explore the creative possibilities of living with less. This compact, simplified version of a larger home is refreshing to see in a world that has so long been dominated by McMansions and overly-ornate estates. Tiny box homes can come in many shapes, sizes, and materials, and they provide a great opportunity for an individual or a family to express their individual style.
Building a tiny box house requires careful time and energy spent on the design and layout of the small, enclosed space. This includes considering which walls can be used as load-bearing walls and on which points permanent fixtures, such as closets and/or electrical outlets, should be installed. It also includes deciding which walls can be decorated with windows for natural lighting, windows for fresh air ventilation, and windows that can offer protection from wind and rain. Additionally, many people choose to use a mixed-material design for their tiny box house, such as using both concrete and wood paneling on the exterior and interior of the structure.
Creative and Functional Living Space

Tiny box houses can come in a variety of sizes. This allows for creative and functional living space options, such as closets, floor-to-ceiling shelves, a dining nook, and/or a full kitchen. This also allows for numerous decorating options, such as painting the walls and furniture to create a unified look or using wallpaper to create a unique atmosphere. Additionally, small furnishings, such as ottomans, side tables, and stools can be used to further personalize the space.
Cost Effective and Sustainable

The tiny box house is also cost-effective and sustainable, as it can utilize green materials, such as insulated concrete and energy-efficient windows, to conserve energy and maintain a comfortable temperature inside the house. Additionally, many helpful accessories, such as adjustable blinds to reduce sunlight exposure, solar-powered water heating systems, and efficient HVAC systems can also save on energy costs.
Future of Tiny Box Housing

Despite its small size, the tiny box house is becoming a popular and sustainable choice for people all around the world. As a result, the tiny box house design is likely to become a mainstay in the future of architecture and housing. And with its efficient use of space, compact construction, and eco-friendly materials and fixtures, the tiny box house will continue to provide an attractive living option for many years to come.































































