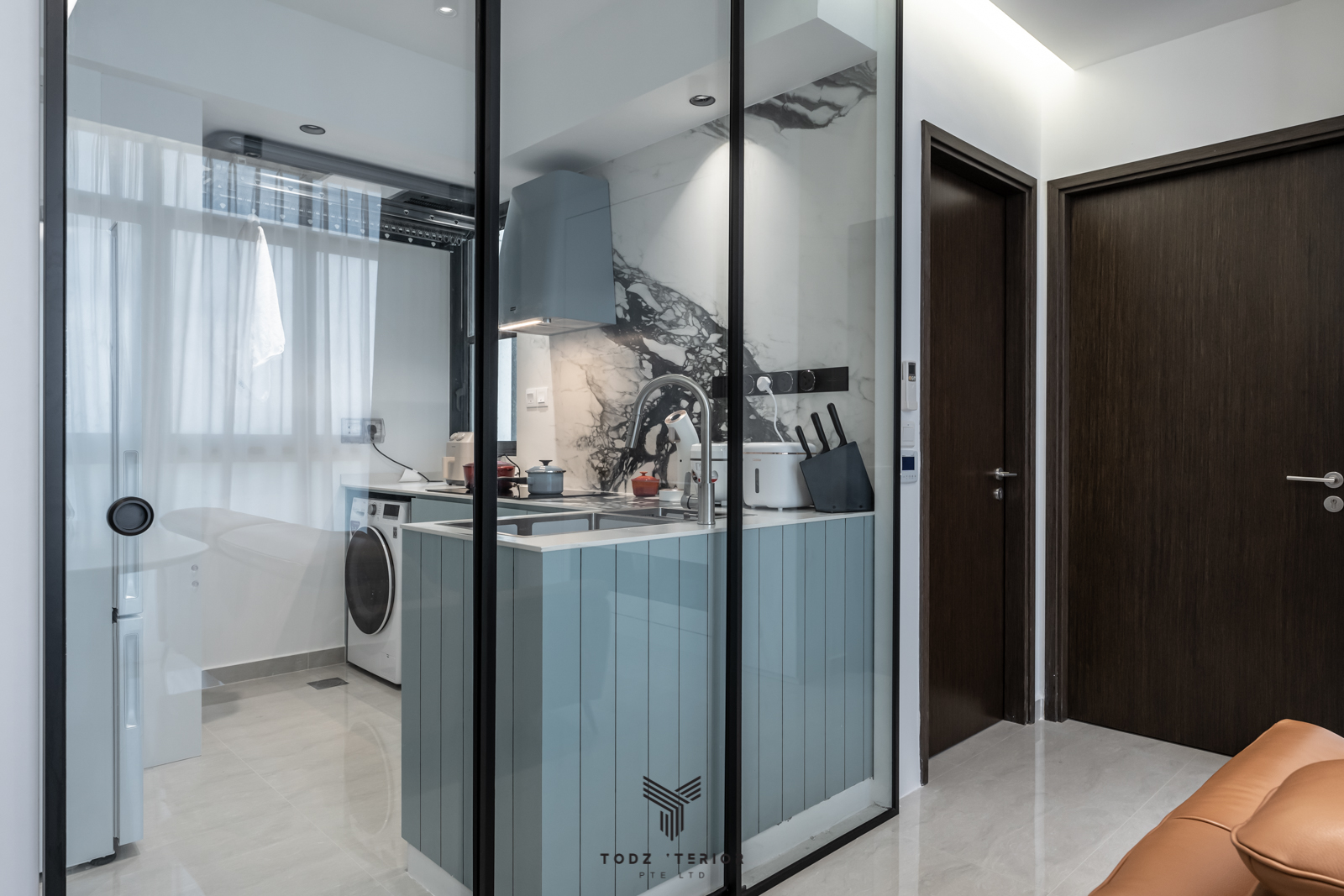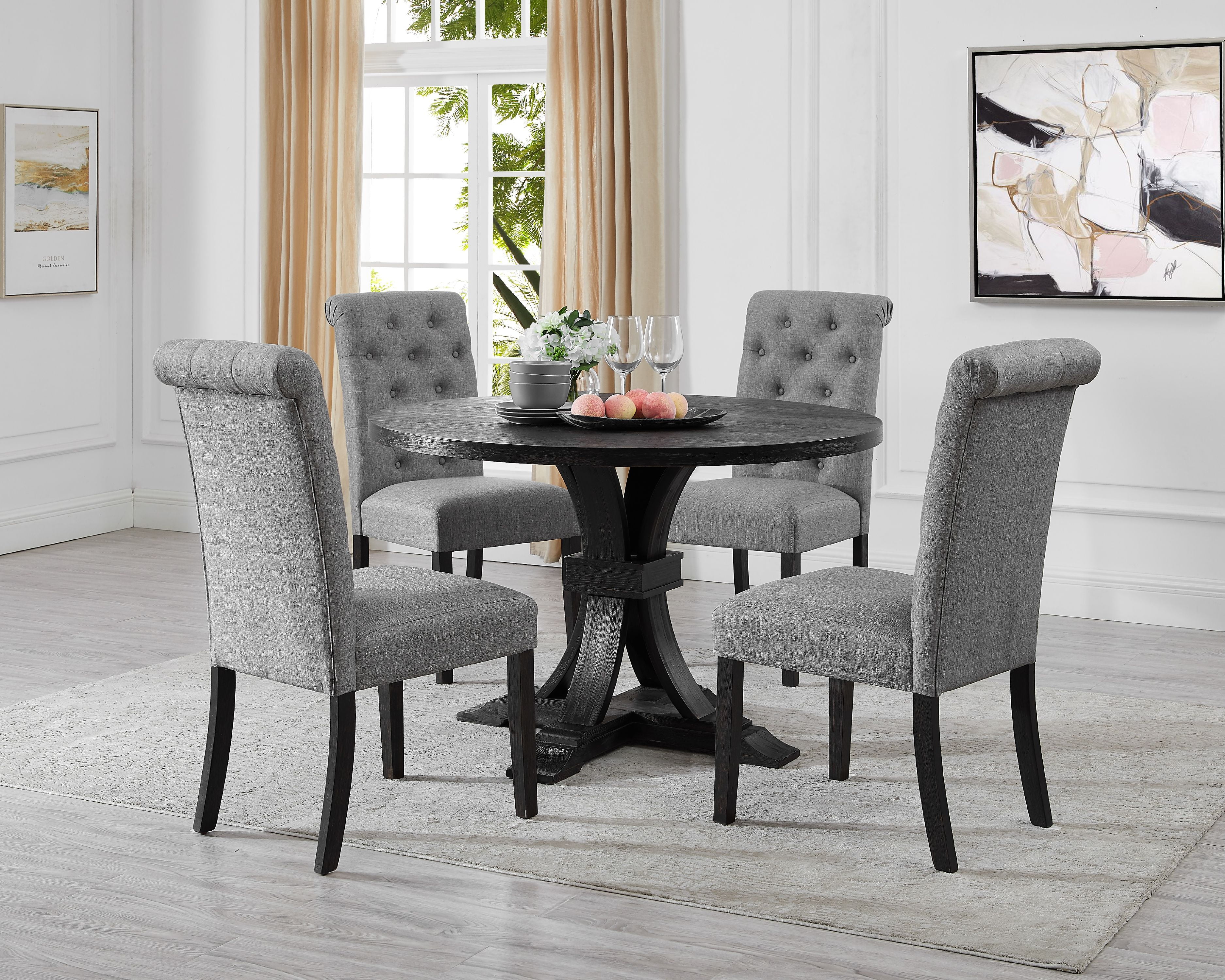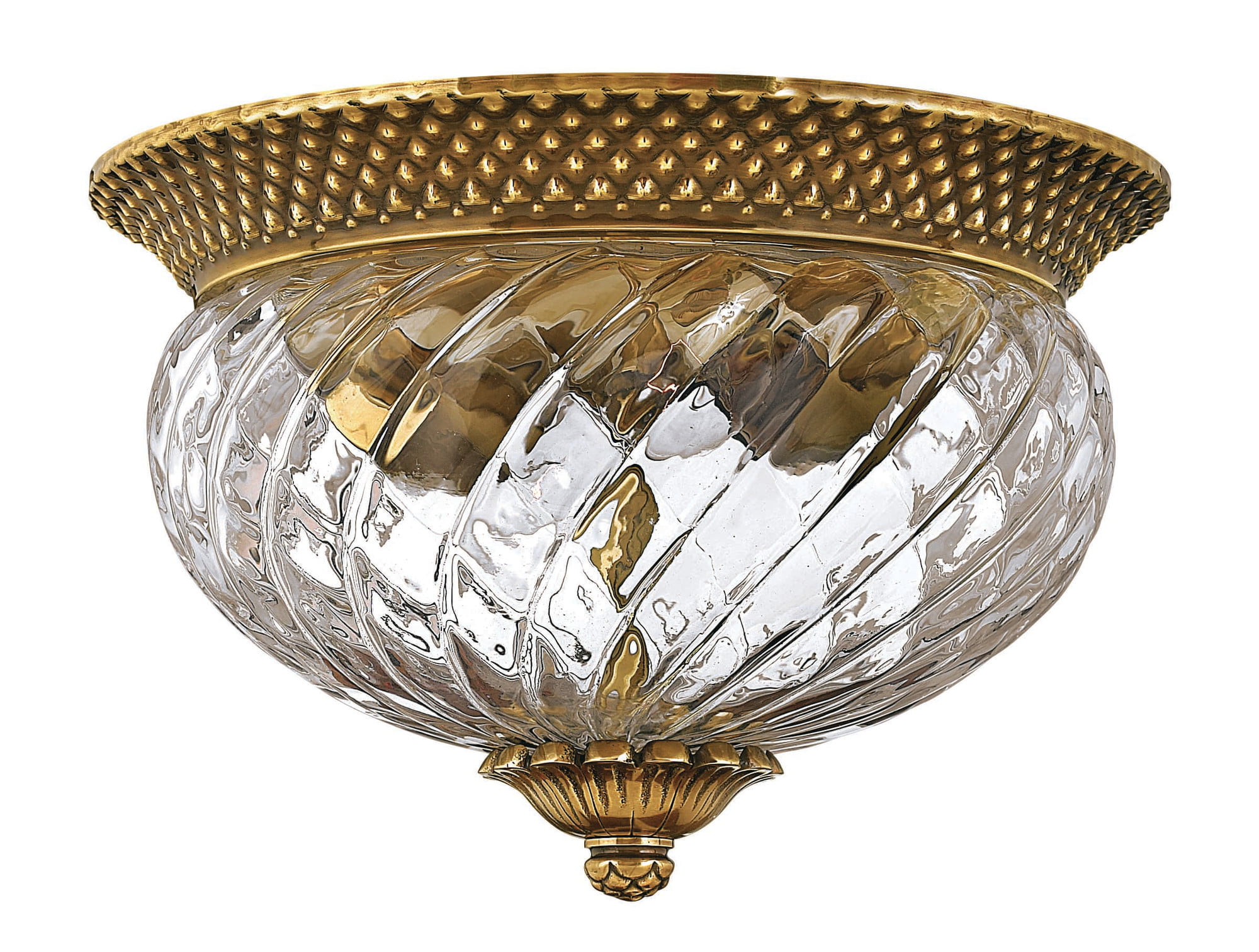The Belmont House Plan is a beautiful country house design that draws on traditional farmhouse home plans. This family-oriented home plan was created to bring a feeling of comfort, natural beauty, and a homey connection to the outdoors. It is a single-story floor plan with two bedrooms, two bathrooms, and an open concept kitchen and living room. The open layout of the kitchen and living room give it a spacious feel while still staying cozy and homey. The two bedrooms are split on either side of the living room, allowing for plenty of privacy. The exterior of the home is accented with dormers and charming spindle columns and gables. The home blends natural wood with stucco and stone to create an eye-catching exterior with a traditional and country feel. Perfect for a family looking for a traditional country home plan, the Belmont House Plan is a great choice!The Belmont House Plan | Country House Design | Farmhouse Home Plans
This Haymarket Home Plan is the ideal mix of Craftsman house plans and a single story home plan design. It offers a distinct style that is a modern blend of Craftsman and contemporary aesthetics, yet still manages to feel traditional and comfortable. The exterior of the home has an eye-catching mixture of two kinds of siding, a modern-looking metal roof, and a cottage-style front porch. The interior of the home features a beautiful open concept kitchen and living area with an island, and two large bedrooms. The master bedroom comes with its own bathroom and walk-in closet. The home also has a modern outdoor living area for you to relax and enjoy the summer months. Every inch of this home is stunning and unique, making it an ideal choice for someone looking for a modern single-story home plan.The Haymarket Home Plan | Craftsman House Plans | Single Story Home Plans
The Manning House Plan is a stunning example of Colonial house design. The versatile and timeless architecture of this home make it a great choice for a family. It features a two-story layout with three bedrooms and three bathrooms. The open concept kitchen and living room give the home a spacious feel, while still allowing plenty of room for the family to come together. The master suite takes up the entire second floor, with two additional bedrooms on the first floor. The exterior is detailed with a carefully crafted mixture of siding, clapboard, shutters, and dormers, giving the home an old-fashioned charm. This beautiful Colonial house design is fit for royalty and perfect for anyone looking for a timeless and stately home plan.Colonial House Design Ideas | Home Design - "The Manning House Plan"
This French Country home plan brings together classic French design with modern house designs. The exterior is a unique mix of French-country and modern-day styles, making it a great choice for anyone looking to make a statement. The double garage stands out from the rest of the home, while the stonework, along with the dormers and gables, bring a classic French aesthetic. The interior of the home has a beautiful open concept kitchen and living room. The master bedroom sits on the main floor, while the other two bedrooms make up a wing of the house. The home has its own media room, along with an outdoor living area for entertainment and leisure. This modern French Country home plan is perfect for a family looking for a home that stands out from the crowd and captures the luxury and elegance of a French Country-style home.French Country Home Plans | Modern House Designs
The Hill Country Ranch House Plan is a one-of-a-kind plan that brings together the best aspects of the Hill Country and ranch-style homes. This single-story home plan features two bedrooms, two full bathrooms, and an open concept kitchen and living room. The home plan showcases easy and natural landscaping with its rustic stone pathway winding through your front yard. The exterior of the home is made of neutral, desert colors to create an inviting, yet timeless atmosphere. Inside you will find a modern mix of style, with contemporary textures, and plenty of room for entertaining. The huge master suite comes with its own walk-in closet and master bathroom. This Hill Country Ranch House Plan is perfect for anyone looking for a home plan with a modern twist that still exudes the warmth and comfort of a classic ranch home.Hill Country Ranch House Plan
The Elegant and Stunning Design Features of The Belmont House Plan
 The
Belmont House Plan
is a stunning example of the perfect architectural balance of form and function. This two-story house plan offers an efficient mixture of quality and affordability. The Belmont House Plan is designed for those wishing to have a straightforward and functional living space.
The floor plan of the Belmont house has an inviting
open concept
layout, featuring an expansive foyer. Moving past the foyer, you will be welcomed into a grand living room with a cozy fireplace. Adjacent to the living room is a formal dining room and a spacious kitchen. The kitchen's layout provides both convenience and functionality, with plenty of cabinets and counter space for meal prep and entertaining. Upstairs, you will find an expansive loft, providing the perfect retreat into an entertainment space.
The Belmont House Plan comes beautifully finished with modern finishes and amenities. A two-car garage features plenty of storage space, while charming dormers and a covered front porch add to the home's warm appeal. Inside, you'll find modern amenities such as air conditioning, a central vacuum system, and energy-saving appliances.
The
Belmont House Plan
is a stunning example of the perfect architectural balance of form and function. This two-story house plan offers an efficient mixture of quality and affordability. The Belmont House Plan is designed for those wishing to have a straightforward and functional living space.
The floor plan of the Belmont house has an inviting
open concept
layout, featuring an expansive foyer. Moving past the foyer, you will be welcomed into a grand living room with a cozy fireplace. Adjacent to the living room is a formal dining room and a spacious kitchen. The kitchen's layout provides both convenience and functionality, with plenty of cabinets and counter space for meal prep and entertaining. Upstairs, you will find an expansive loft, providing the perfect retreat into an entertainment space.
The Belmont House Plan comes beautifully finished with modern finishes and amenities. A two-car garage features plenty of storage space, while charming dormers and a covered front porch add to the home's warm appeal. Inside, you'll find modern amenities such as air conditioning, a central vacuum system, and energy-saving appliances.
The Durable Structural Materials of the Belmont House
 The Belmont House Plan provides a high level of
durability and practicality
. This house is built with quality structural materials that are designed to stand the test of time. The exterior of the house is made with vinyl clapboard and cement siding, treated with a durable primer and paint to resist everyday wear and tear. The roof is comprised of advanced composite shingles that offer superior fire protection, and the flooring is composed of premium quality tiles and hardwood laminate.
The Belmont House Plan provides a high level of
durability and practicality
. This house is built with quality structural materials that are designed to stand the test of time. The exterior of the house is made with vinyl clapboard and cement siding, treated with a durable primer and paint to resist everyday wear and tear. The roof is comprised of advanced composite shingles that offer superior fire protection, and the flooring is composed of premium quality tiles and hardwood laminate.
The Flexible Financing Options of the Belmont House
 The Belmont House Plan provides an
exceptional design
at an incredibly affordable cost. With flexible financing options, you can make the Belmont House Plan a reality and start creating memories in your dream home. Financing options range from traditional lending to rent-to-own options and interest-free financing.
Even after closing, the Belmont House Plan is well-equipped to serve your family for years to come. This house is equipped with a lifetime structural and septic warranty, giving you peace of mind that your dream home will remain a solid and beautiful part of the community for years to come.
Whether you’re looking for a perfect family home or a luxurious dream property, the Belmont House Plan is sure to fit your lifestyle and budget. With an incredible balance of quality and affordability, you will be sure to make a wise investment with the Belmont House Plan.
The Belmont House Plan provides an
exceptional design
at an incredibly affordable cost. With flexible financing options, you can make the Belmont House Plan a reality and start creating memories in your dream home. Financing options range from traditional lending to rent-to-own options and interest-free financing.
Even after closing, the Belmont House Plan is well-equipped to serve your family for years to come. This house is equipped with a lifetime structural and septic warranty, giving you peace of mind that your dream home will remain a solid and beautiful part of the community for years to come.
Whether you’re looking for a perfect family home or a luxurious dream property, the Belmont House Plan is sure to fit your lifestyle and budget. With an incredible balance of quality and affordability, you will be sure to make a wise investment with the Belmont House Plan.





















































