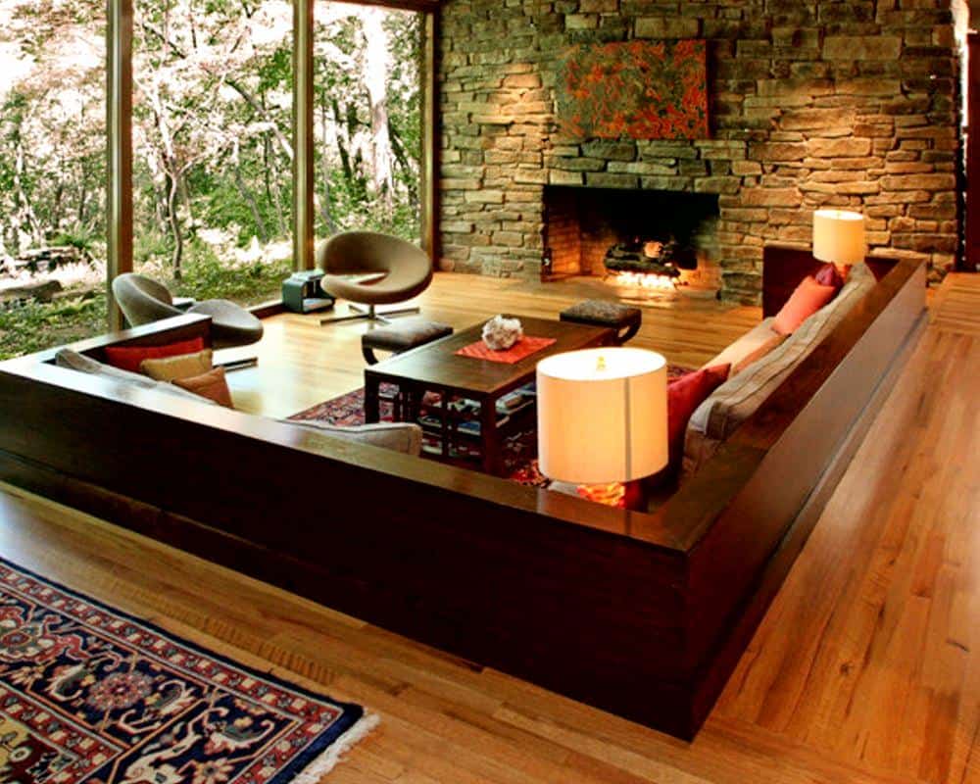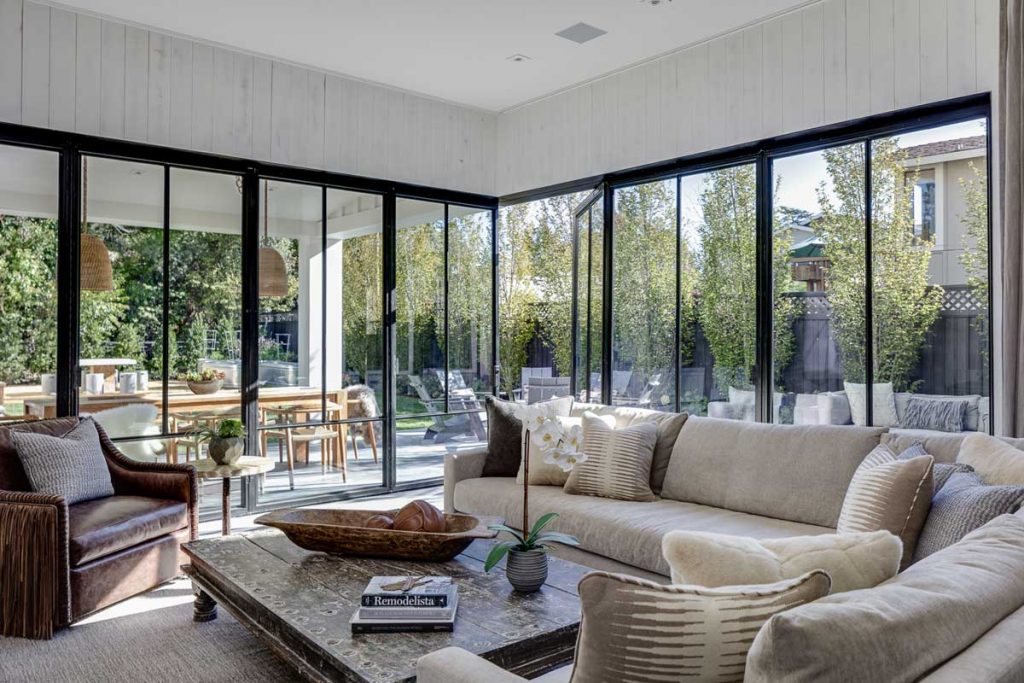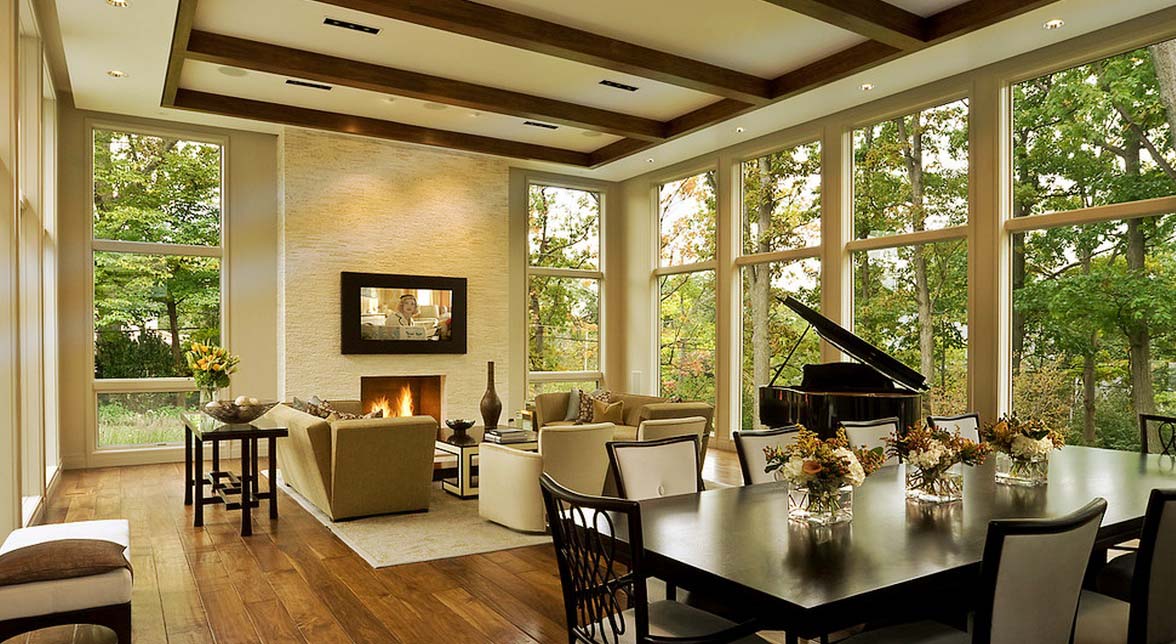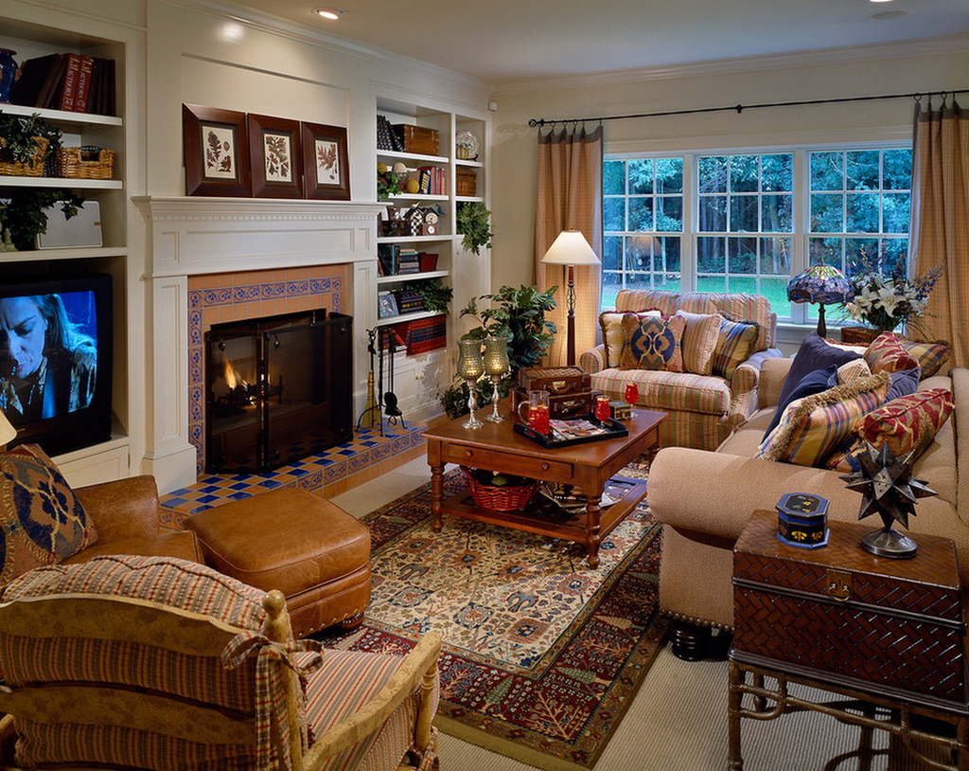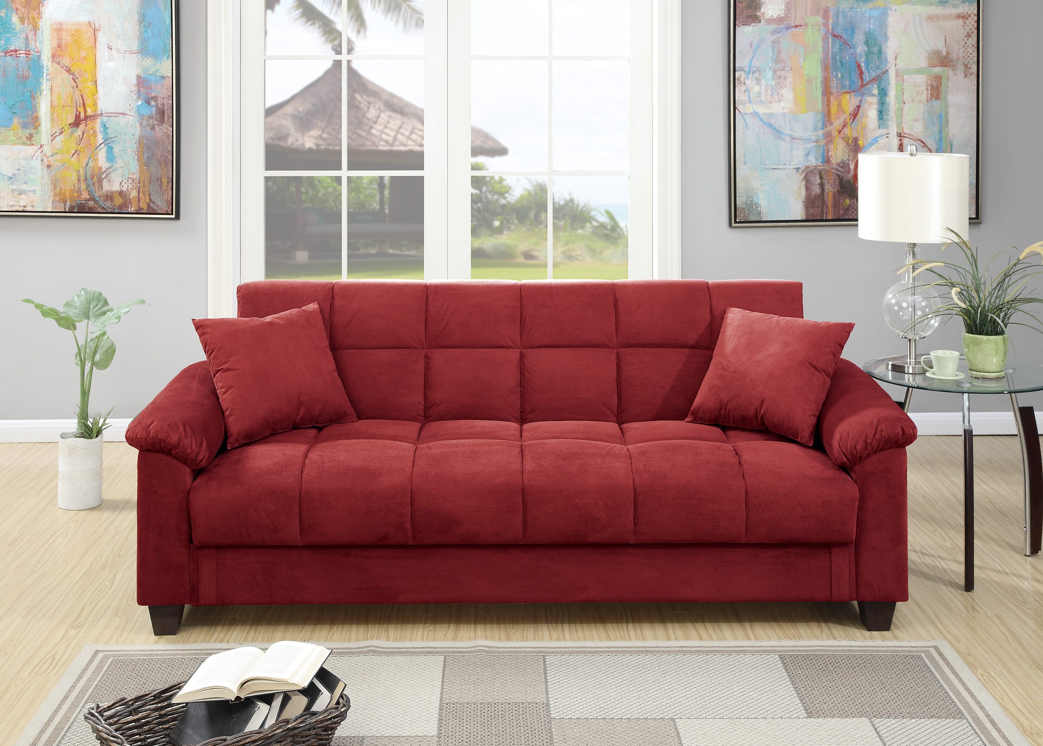Step Up Your Living Room Design with These 10 Ideas
The living room is often considered the heart of the home – it's where we gather with friends and family, relax after a long day, and make memories. That's why it's important to create a space that is both functional and visually appealing. One way to elevate your living room design is by adding a step up feature. Not only does it add dimension and interest to the room, but it can also serve a practical purpose. Here are 10 step up living room design ideas to inspire you.
1. Add a Fireplace as the Focal Point
A step up living room design with a fireplace as the focal point is the perfect way to create a cozy and inviting atmosphere. The raised platform can be used to showcase the fireplace and create a designated area for seating. You can also add built-in shelves or cabinets on either side of the fireplace for extra storage and display space.
2. Incorporate a TV Viewing Area
If you love to binge-watch your favorite shows, why not make it a part of your living room design? A step up platform can be used to create a designated TV viewing area, making it easier to see the screen from any angle. You can even add a built-in entertainment center or floating shelves above the TV for a sleek and modern look.
3. Create a Cozy Seating Nook
A step up living room design can also be used to create a cozy seating nook. This is especially useful if you have a large open concept living room and want to create a more intimate and intimate space. Add a comfortable sofa or armchairs, some throw pillows and a rug, and you'll have the perfect spot to curl up with a book or chat with friends.
4. Utilize the Space Underneath for Storage
One of the benefits of a step up living room design is the extra space it provides underneath. You can use this area to add built-in storage units, such as drawers or cabinets, to keep your living room clutter-free. This is a great option for smaller spaces where every inch counts.
5. Incorporate Stairs for Access
If your living room is on a different level than the rest of your home, incorporating stairs into your step up design can make it easier to access. You can also use the stairs as a design feature by choosing a unique material or adding lighting for a dramatic effect.
6. Take Advantage of Vaulted Ceilings
If your living room has high ceilings, a step up design can make use of the vertical space. You can create a raised platform that leads to a seating area or even a loft space. This is a great option for homes with limited square footage, as it allows you to maximize your space without sacrificing style.
7. Add an Eye-Catching Accent Wall
Another way to make a statement with your step up living room design is by incorporating an accent wall. You can use bold colors, wallpaper, or even a textured material to create a focal point in the room. This is a great option for those who want to add a pop of personality without overwhelming the space.
8. Create an Open Concept Layout
A step up living room design can also be used to create a seamless flow between different areas of your home. By raising the living room, you can create a visual separation while still maintaining an open concept layout. This is a great option for homes with a kitchen or dining area nearby.
9. Utilize Natural Light
Natural light can make a huge difference in any living space. By incorporating a step up design, you can take advantage of the natural light coming through windows or skylights. This will not only brighten up the room, but it will also make it feel more spacious and airy.
Transform Your Living Room with These Step-Up Design Tips

Make Use of Wall Space
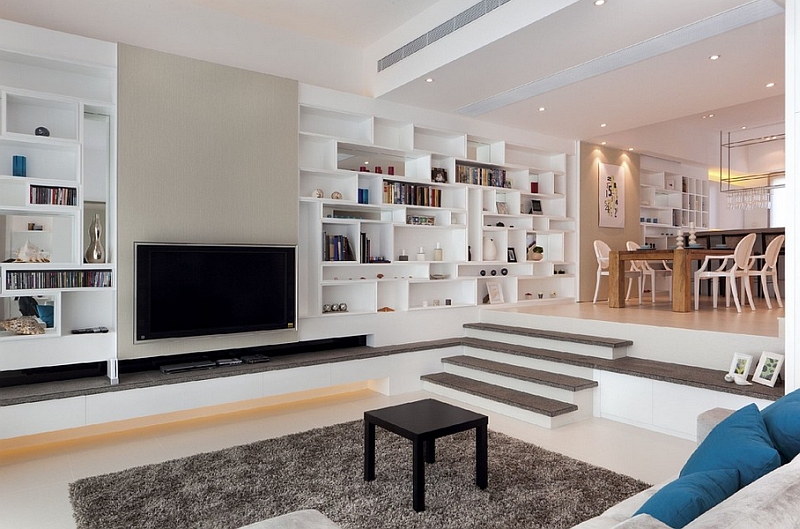 One of the easiest ways to step up your living room design is by utilizing the often overlooked wall space. Instead of leaving your walls bare, consider adding some
artwork or shelves
to create a focal point and add visual interest to the room. You can also use
mirrors
to make the room appear larger and reflect natural light, creating a brighter and more spacious atmosphere.
One of the easiest ways to step up your living room design is by utilizing the often overlooked wall space. Instead of leaving your walls bare, consider adding some
artwork or shelves
to create a focal point and add visual interest to the room. You can also use
mirrors
to make the room appear larger and reflect natural light, creating a brighter and more spacious atmosphere.
Incorporate Different Textures
 To add depth and dimension to your living room, try incorporating
different textures
into the design. This can be achieved through
throw pillows, rugs, and curtains
in varying materials such as velvet, faux fur, and cotton. These different textures will add visual interest and make the room feel more inviting and cozy.
To add depth and dimension to your living room, try incorporating
different textures
into the design. This can be achieved through
throw pillows, rugs, and curtains
in varying materials such as velvet, faux fur, and cotton. These different textures will add visual interest and make the room feel more inviting and cozy.
Choose a Color Scheme
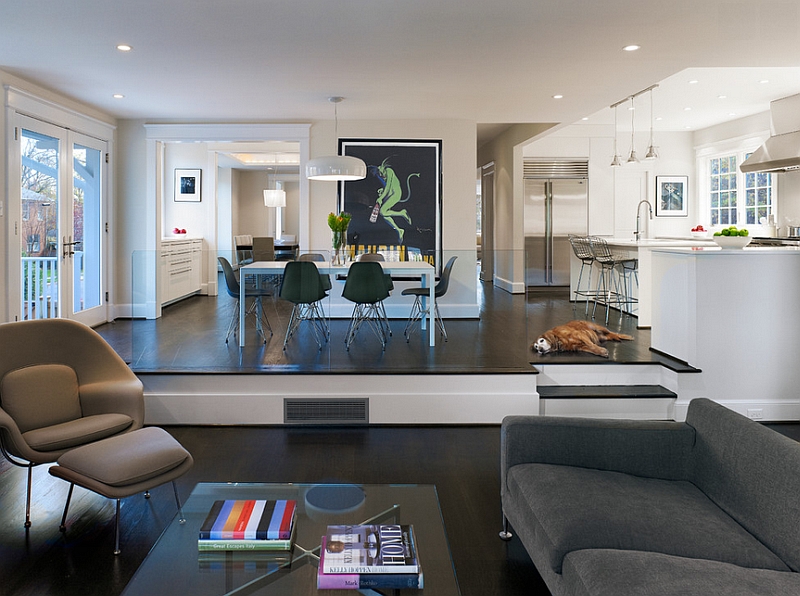 When it comes to designing your living room, the color scheme plays a crucial role in creating a cohesive and well-put-together look.
Choose a color palette
that reflects your personal style and complements the rest of your home. You can add pops of color through
accent pieces
such as throw blankets, pillows, and artwork.
When it comes to designing your living room, the color scheme plays a crucial role in creating a cohesive and well-put-together look.
Choose a color palette
that reflects your personal style and complements the rest of your home. You can add pops of color through
accent pieces
such as throw blankets, pillows, and artwork.
Upgrade Your Lighting
 Lighting can make or break the atmosphere of a room, so it's important to
upgrade your lighting
in your living room. Consider adding
overhead lighting
for ambient lighting,
table lamps
for task lighting, and
floor lamps
for accent lighting. Don't be afraid to mix and match different types of lighting to create a layered and well-lit space.
Lighting can make or break the atmosphere of a room, so it's important to
upgrade your lighting
in your living room. Consider adding
overhead lighting
for ambient lighting,
table lamps
for task lighting, and
floor lamps
for accent lighting. Don't be afraid to mix and match different types of lighting to create a layered and well-lit space.
Declutter and Organize
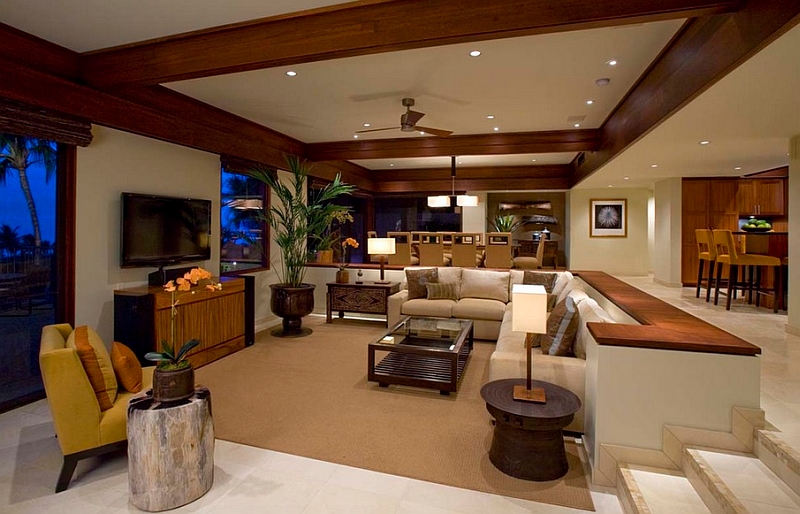 A cluttered living room can make even the most stylish design look chaotic and uninviting. Take the time to
declutter and organize
your living room, getting rid of any unnecessary items and finding proper storage solutions for the rest. This will not only make your living room look more put together, but it will also make it easier to maintain a tidy and organized space.
With these simple tips, you can easily step up your living room design and create a space that is both functional and stylish. Remember to have fun and let your personal style shine through in your design choices. Your living room is the heart of your home, so make it a space that you love to spend time in.
A cluttered living room can make even the most stylish design look chaotic and uninviting. Take the time to
declutter and organize
your living room, getting rid of any unnecessary items and finding proper storage solutions for the rest. This will not only make your living room look more put together, but it will also make it easier to maintain a tidy and organized space.
With these simple tips, you can easily step up your living room design and create a space that is both functional and stylish. Remember to have fun and let your personal style shine through in your design choices. Your living room is the heart of your home, so make it a space that you love to spend time in.

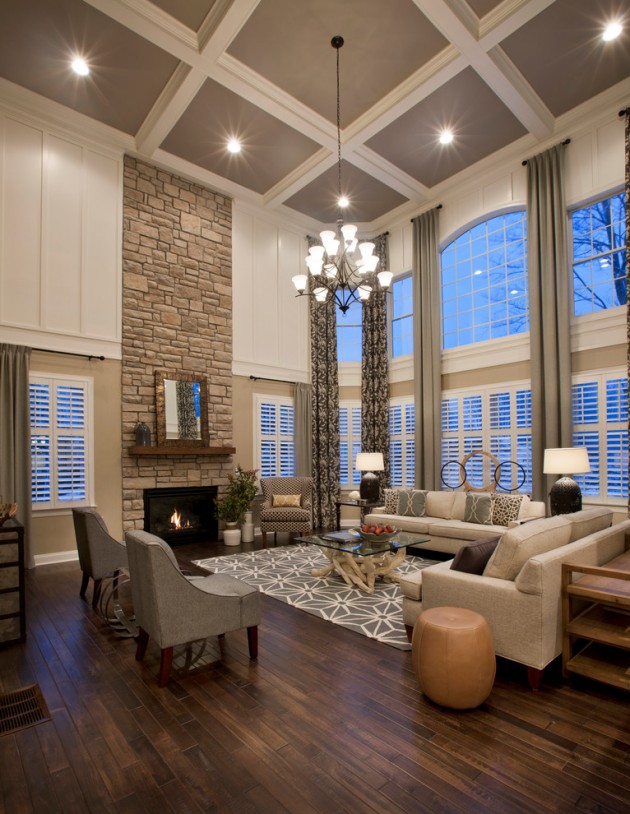

:max_bytes(150000):strip_icc()/DesignbyEmilyHendersonDesignPhotographerbySaraTramp_181-ba033340b54147399980cfeaed3673ee.jpg)
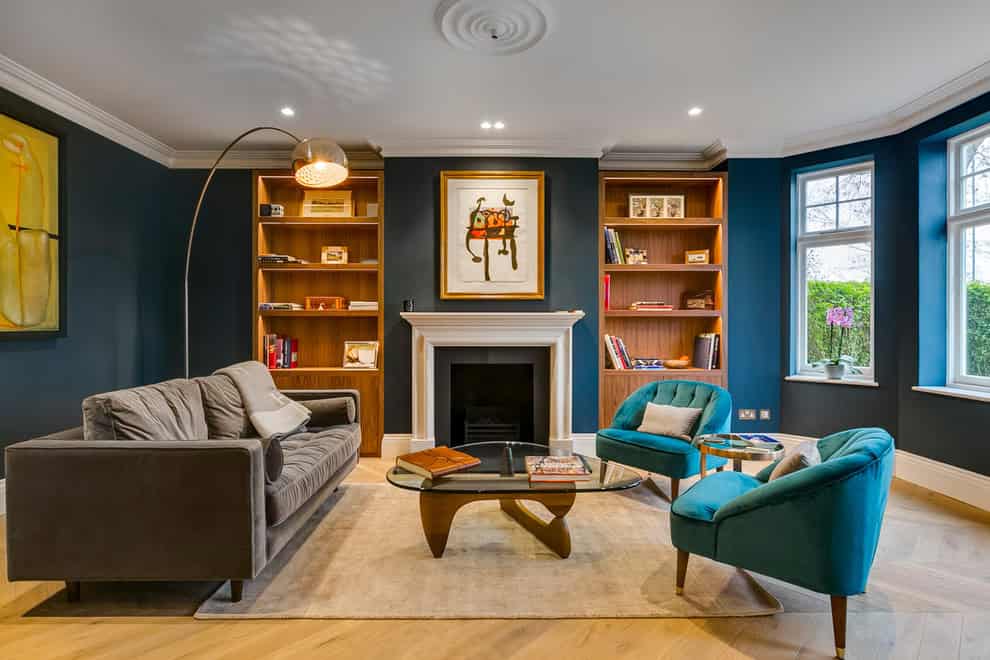







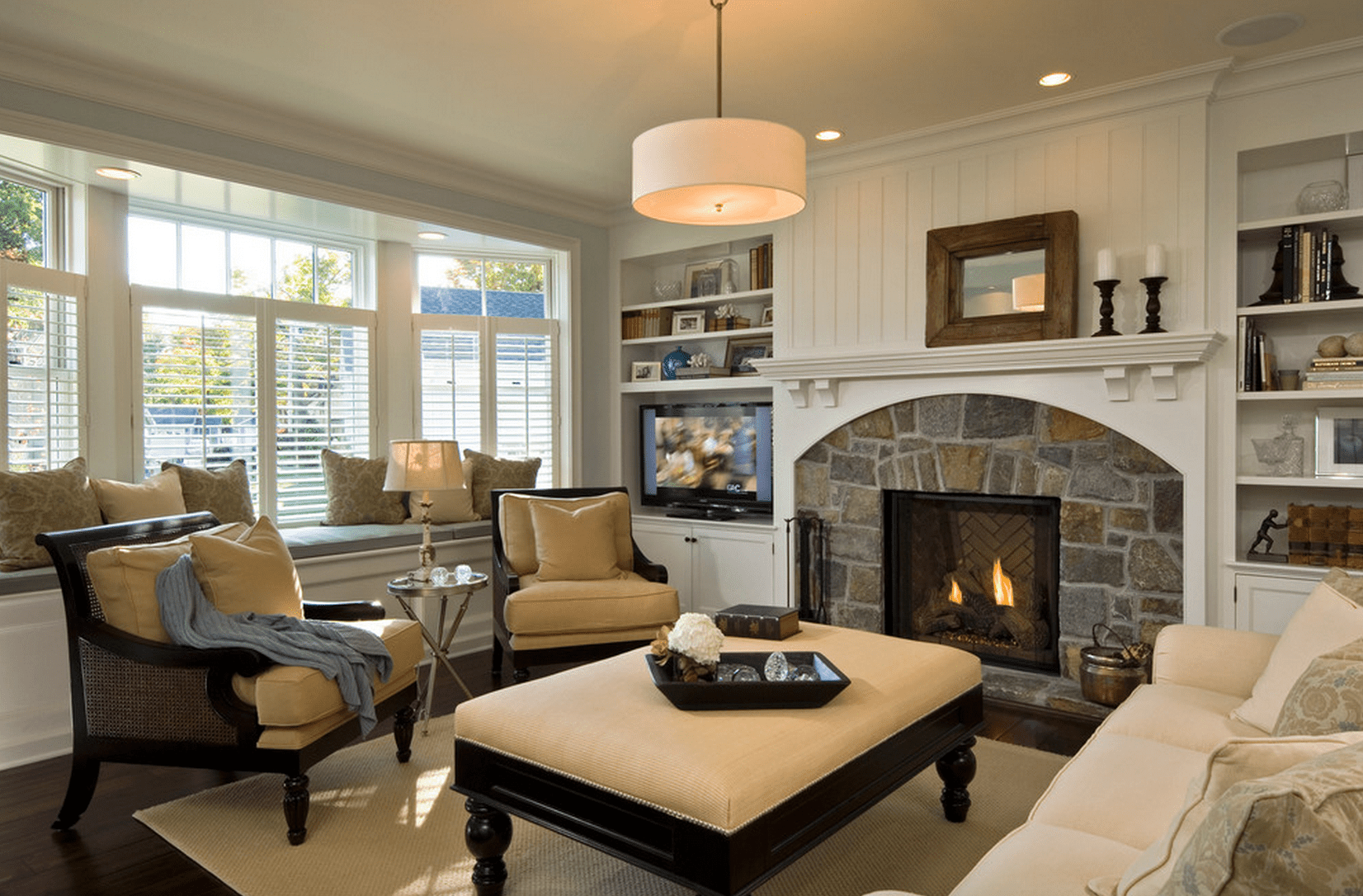





/Cottage-style-living-room-with-stone-fireplace-58e194d23df78c5162006eb4.png)
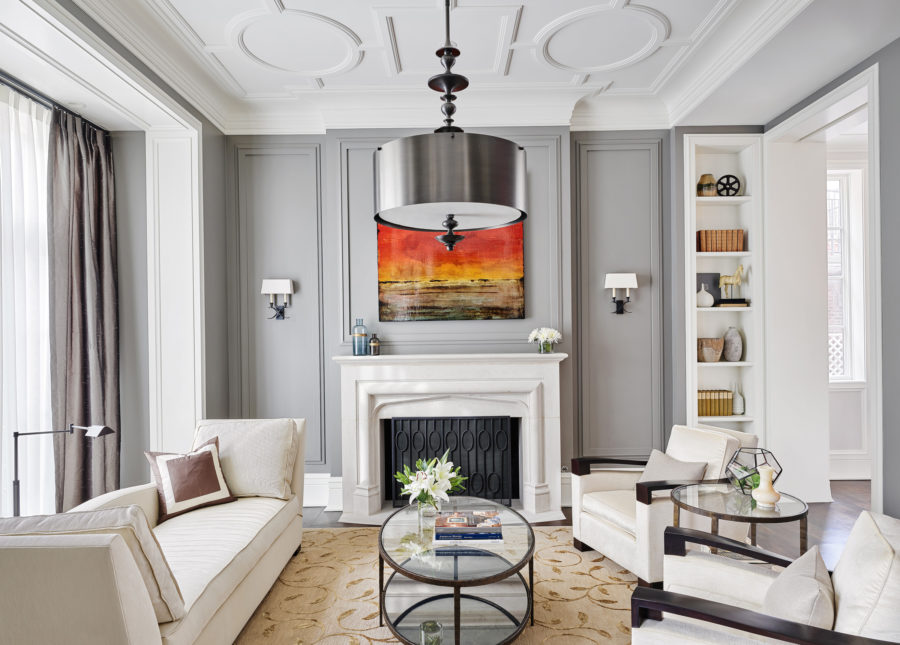

/Traditional-living-room-with-fireplace-58e11fac5f9b58ef7e022e54.png)







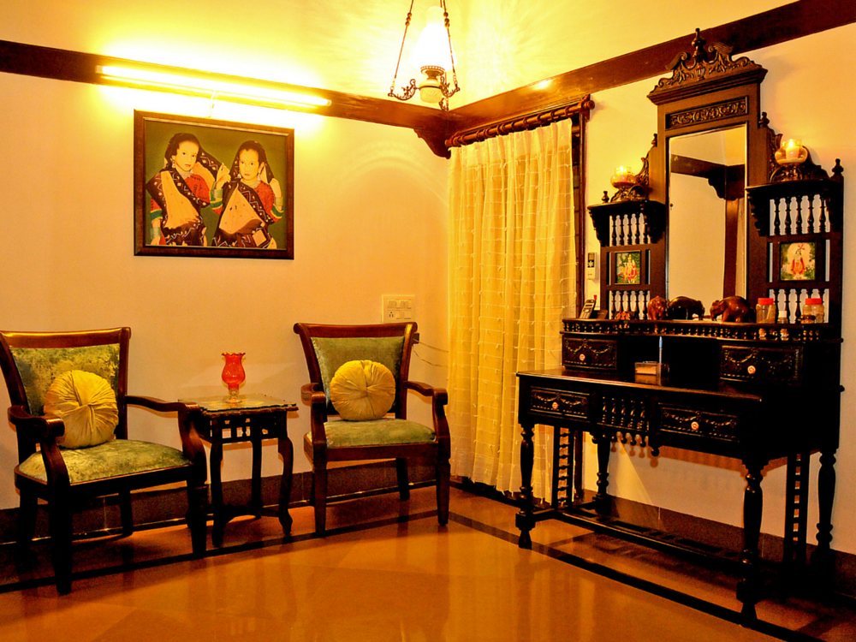

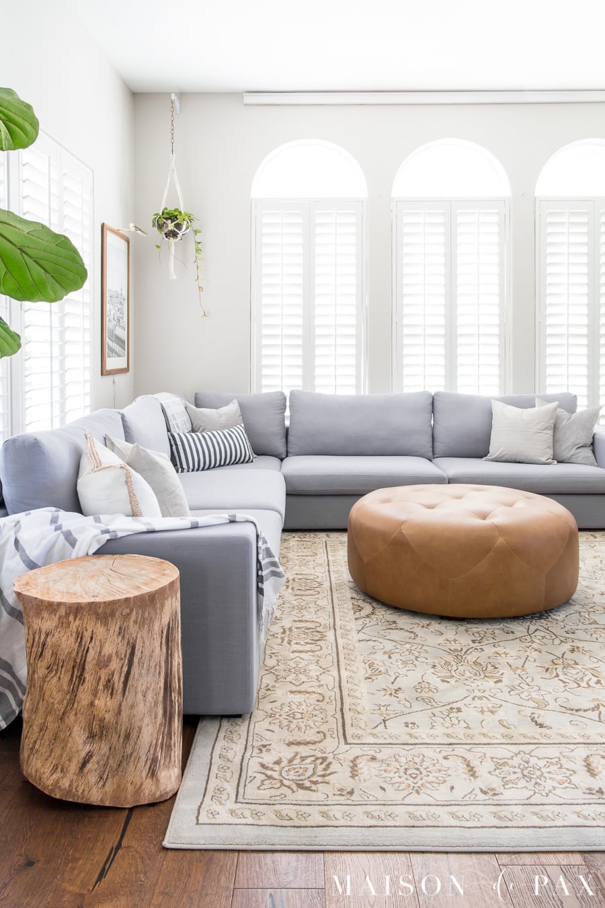



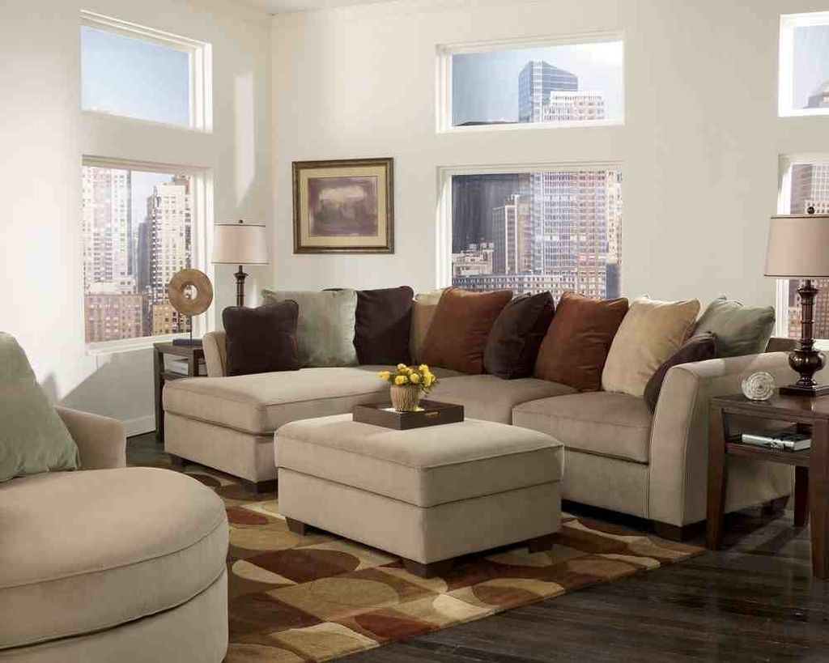
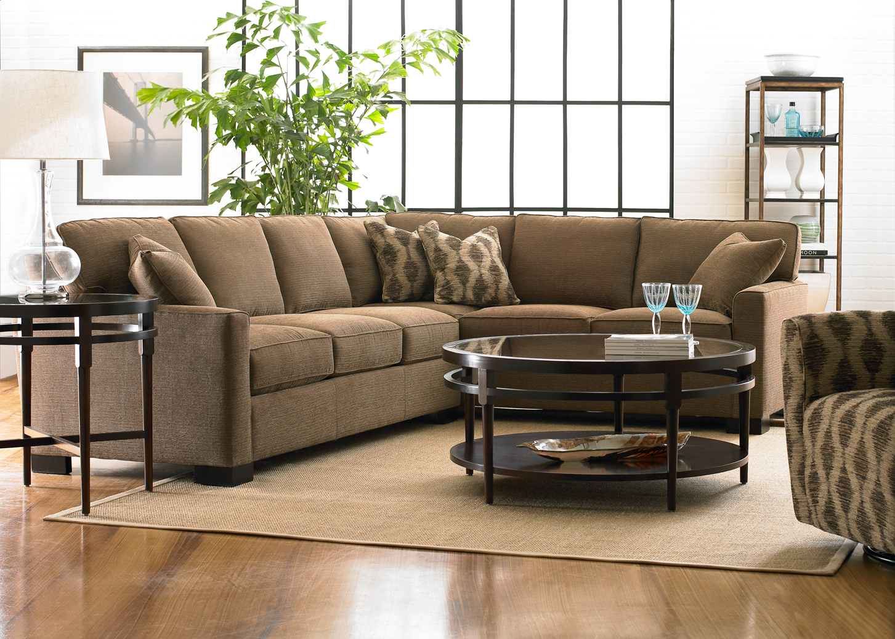


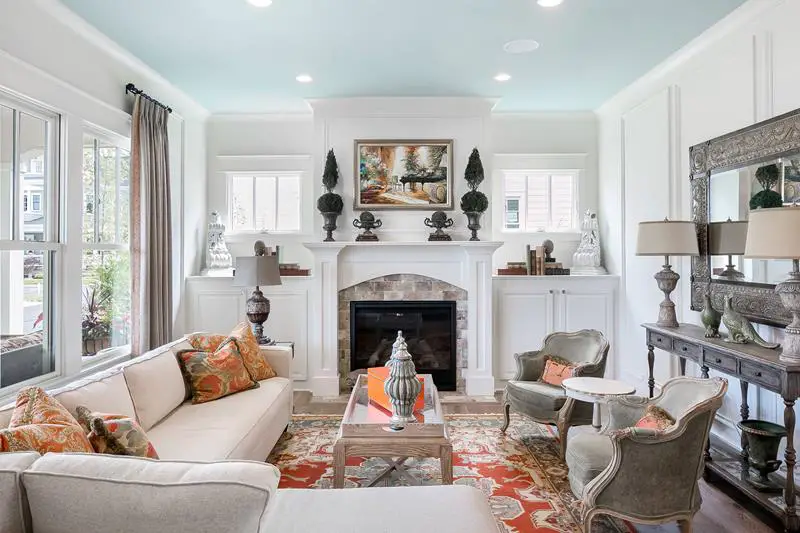
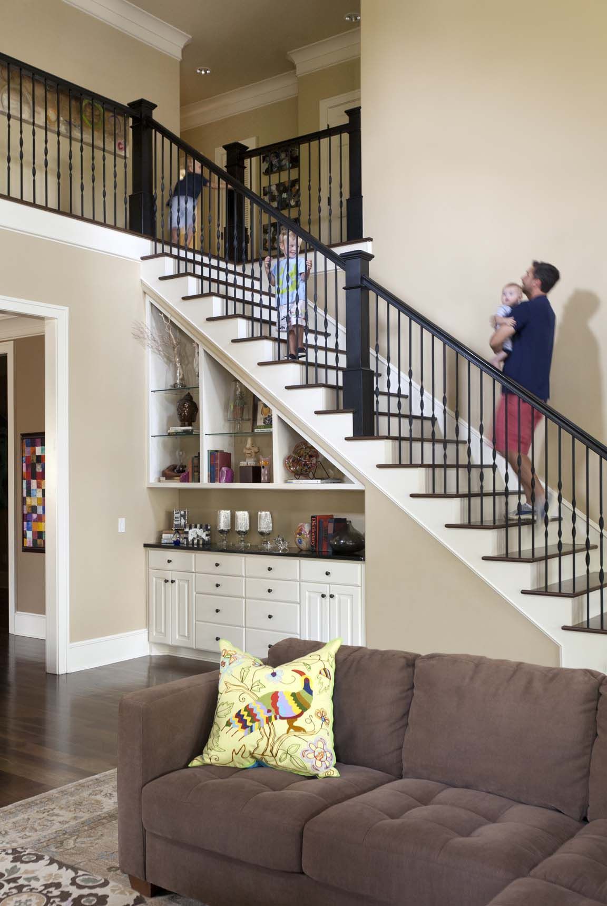














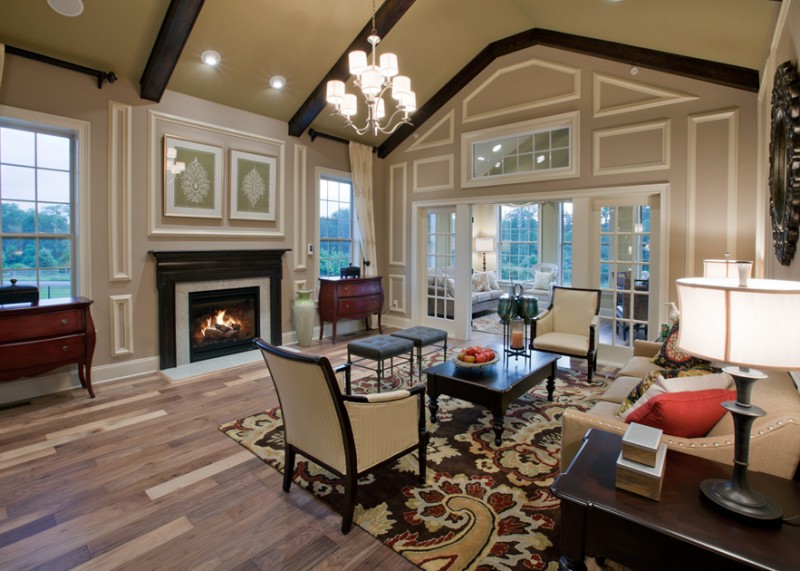


/Vaulted-ceiling-living-room-GettyImages-523365078-58b3bf153df78cdcd86a2f8a.jpg)




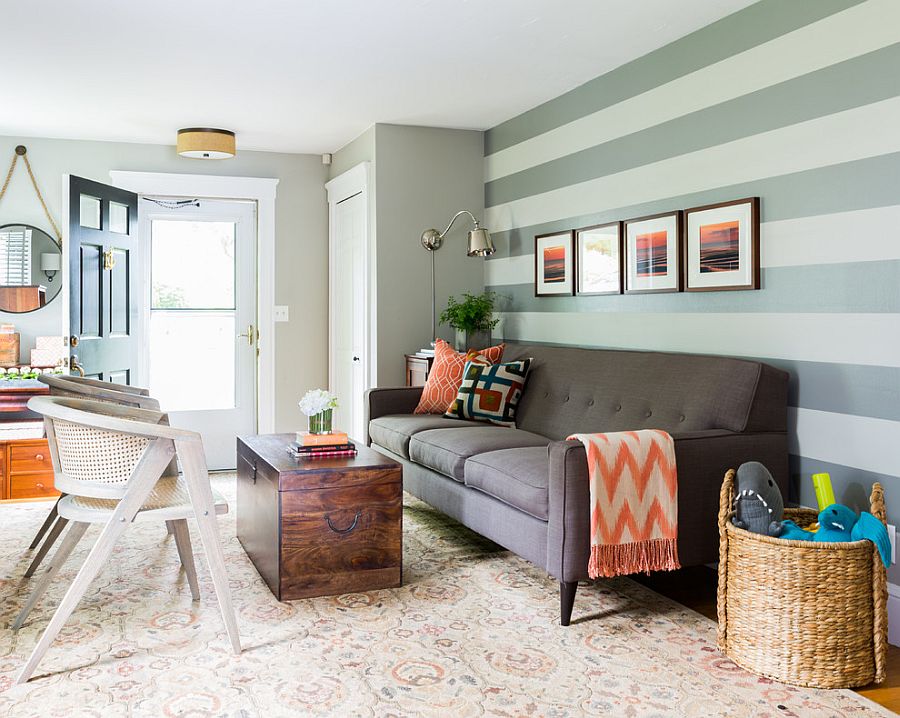

:max_bytes(150000):strip_icc()/Patterned-accent-wall-58e430043df78c5162addf0b.png)
/living-room-accent-walls-4135943-03-ccb81c14f95148e884228f03811e7092.jpg)














